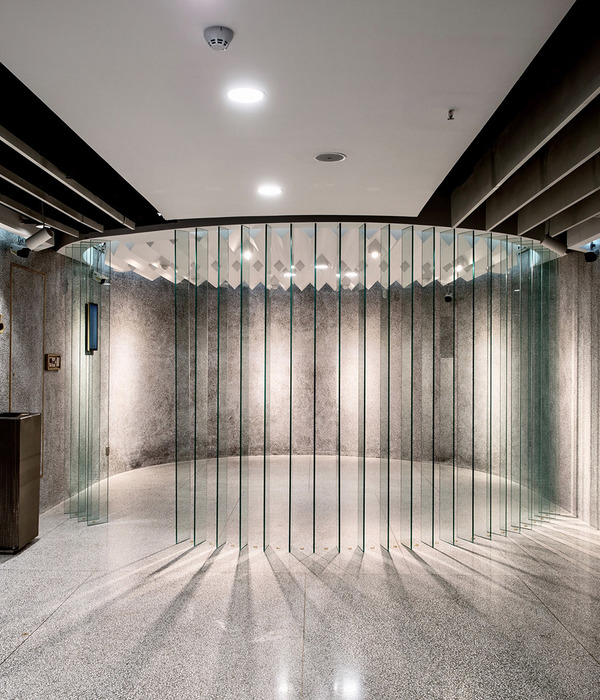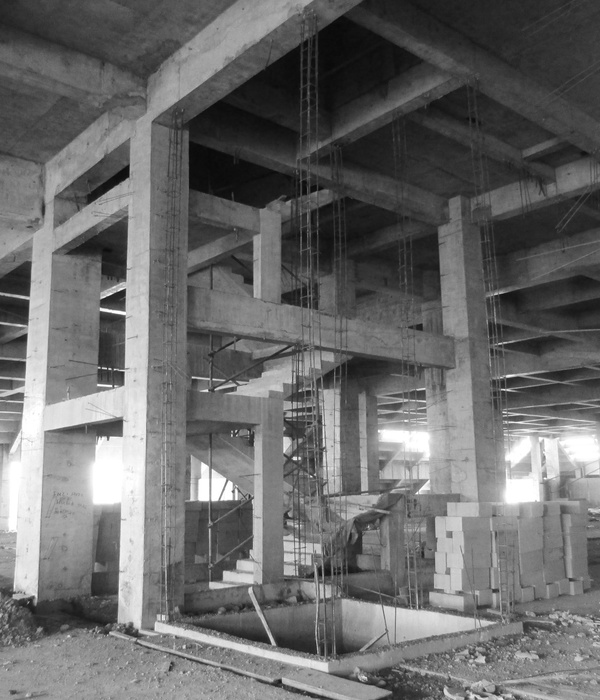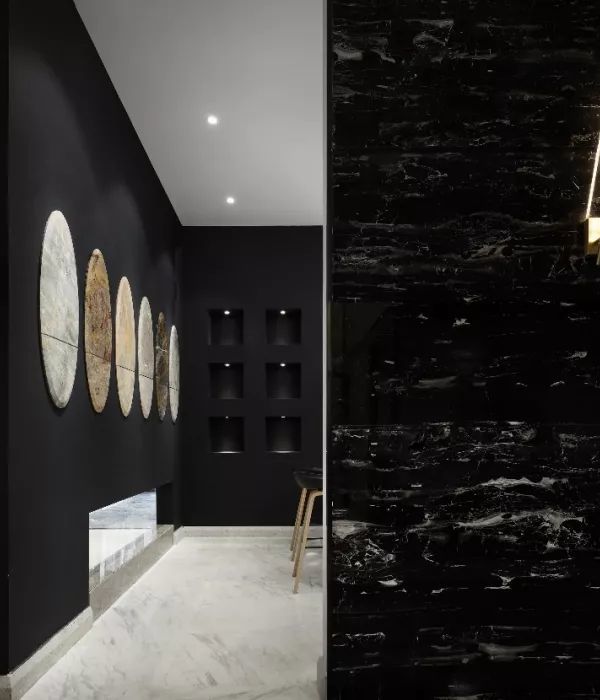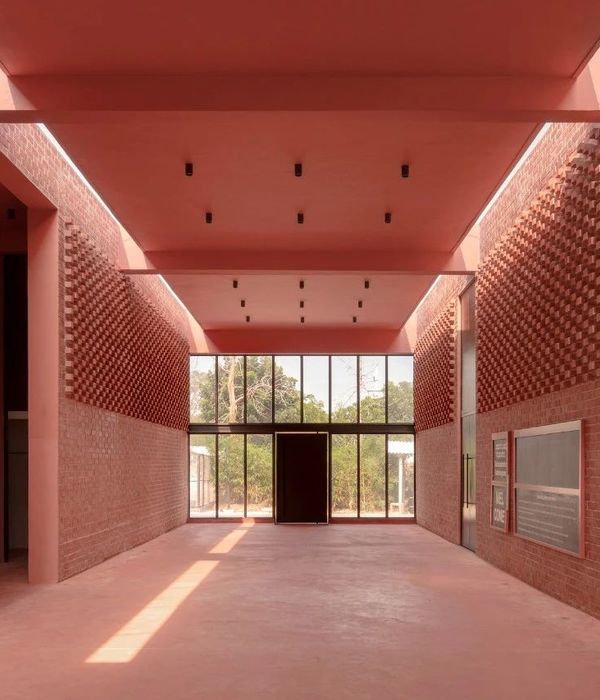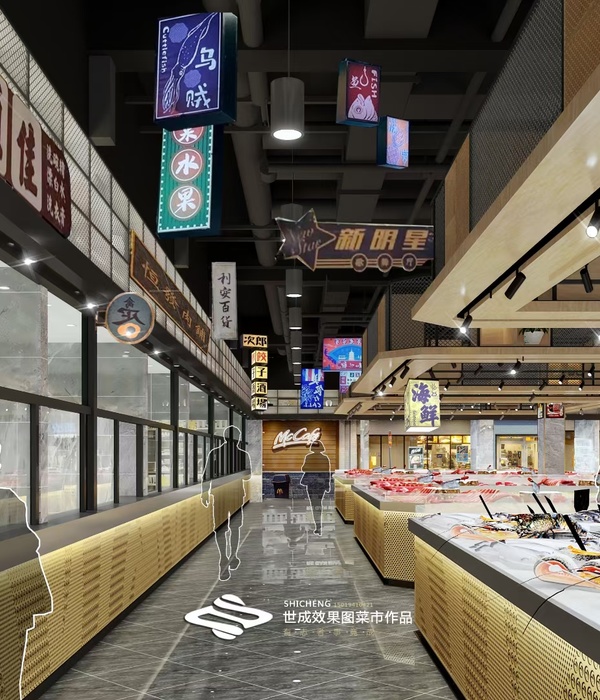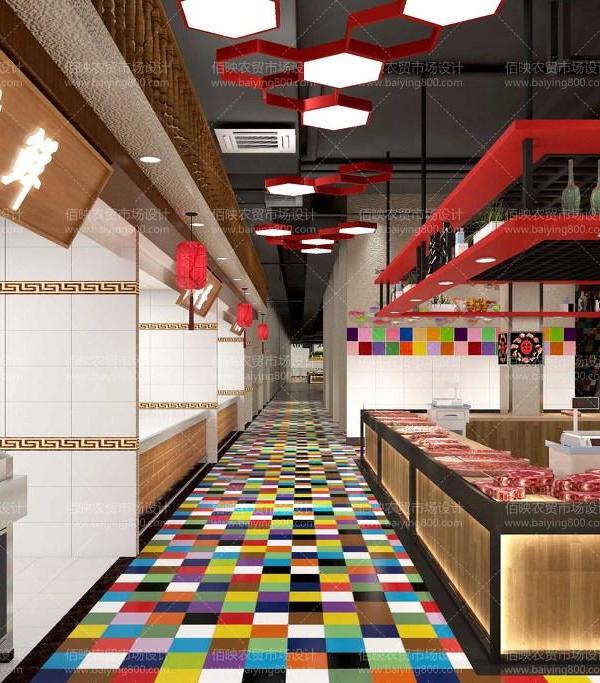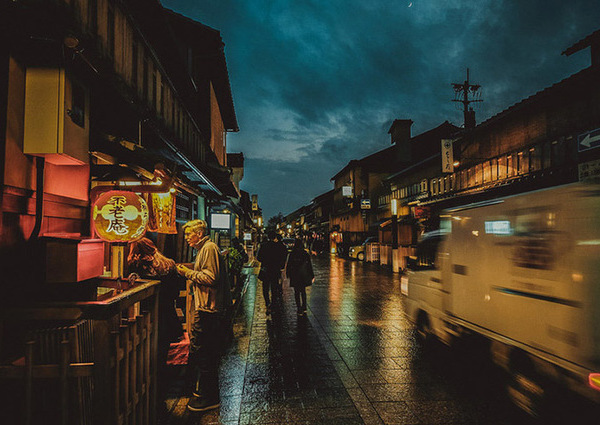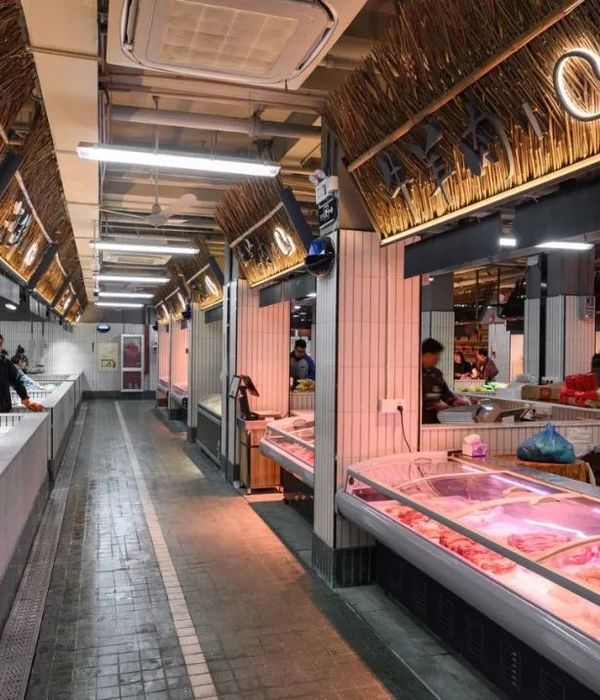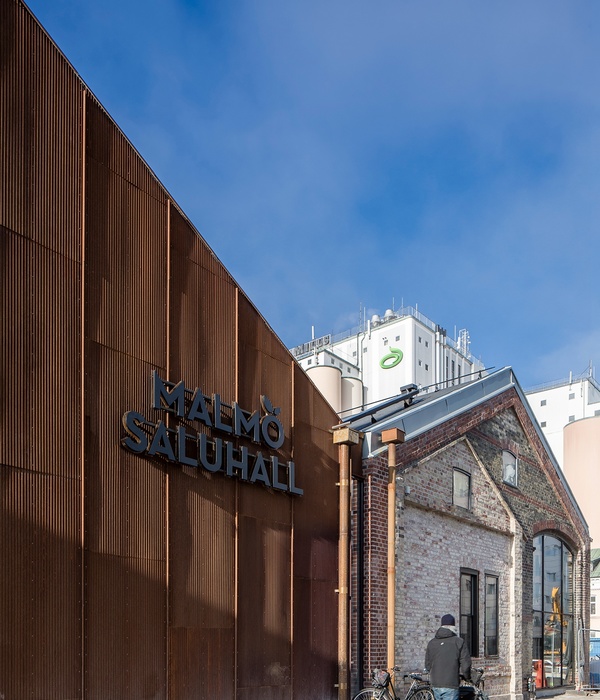Firm: Bylu Design
Type: Commercial › Office
STATUS: Built
YEAR: 2019
SIZE: 3000 sqft - 5000 sqft
BYLU DESIGN created the concept for SANTONI Makers as a contemporary office and research center for leading professionals of the textiles industry. The space acts as an incubator for designers to research ideas, experiment, meet clients and work on bespoke projects.
The architects provided a colorful, bright and clean design. However, it was important for all parties to preserve the original industrial design of the building like high ceilings and exposed piping. The final design is a contemporary minimal concept that focus on contrasts between colours and the existing concrete ceilings, walls and columns.
The layout is basically organized in three zones. On one side, the semi-private space with the most public functions like pantry, library and conference hall; at the center, the main body with office area, storage, materials library and informal meeting spaces; and at the end, to complete the program in a fully integrated way, the maker space lab and the machinery area.
BYLU DESIGN capitalized the original structure of the space to provide avariety of intelligent and flexible work environments. The client asked for a versatile floor plan which enables to transform communal spaces into private and semi-private easily. The new design offers a variety of shared working areas that ranged from formal office space to informal spaces for ideation.
A distinctive feature of this space is the custom perforated metal partition that separate the semi-private area of the pantry/lounge from the maker space area.
The space is designed in order to have pantry, office area, storage and materials library compactly organized in a single brick-red volume. This choice has freed up a larger area of space for creative development activities.
{{item.text_origin}}

