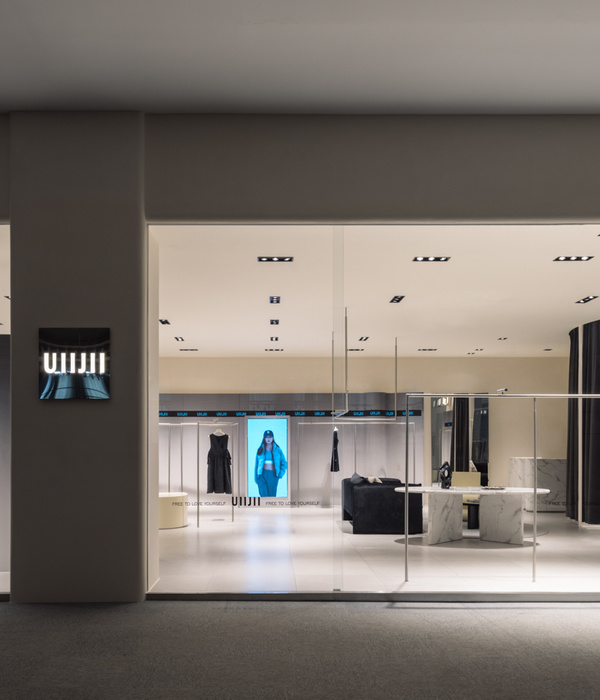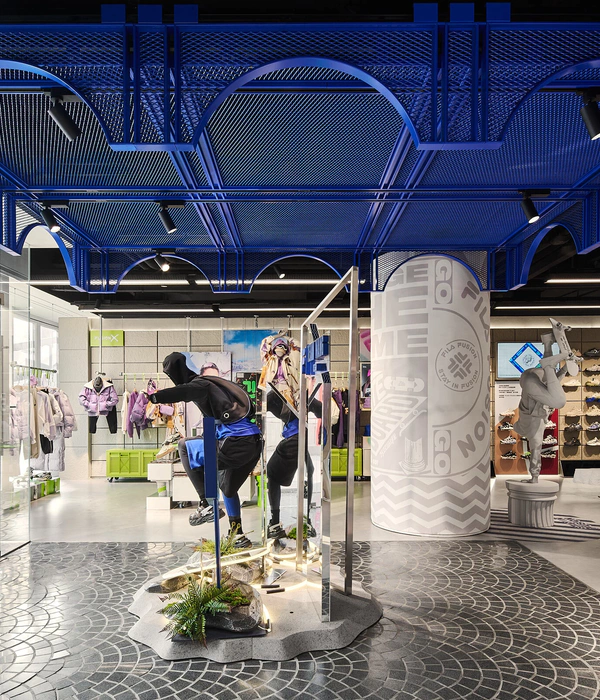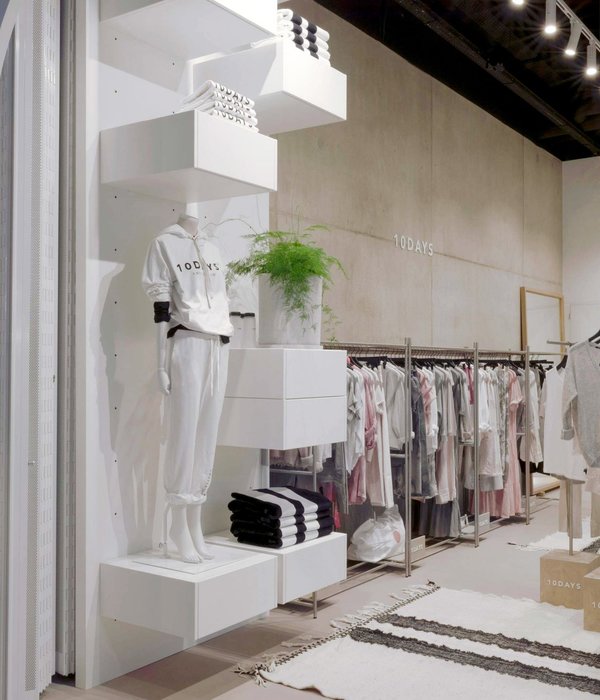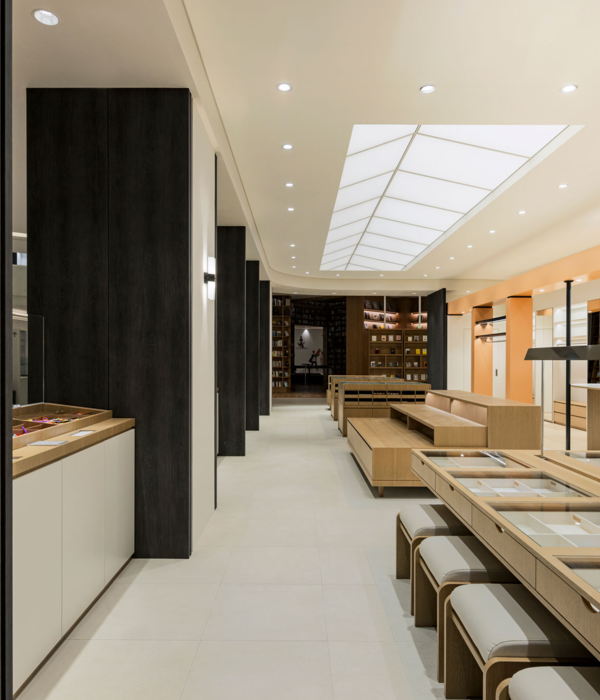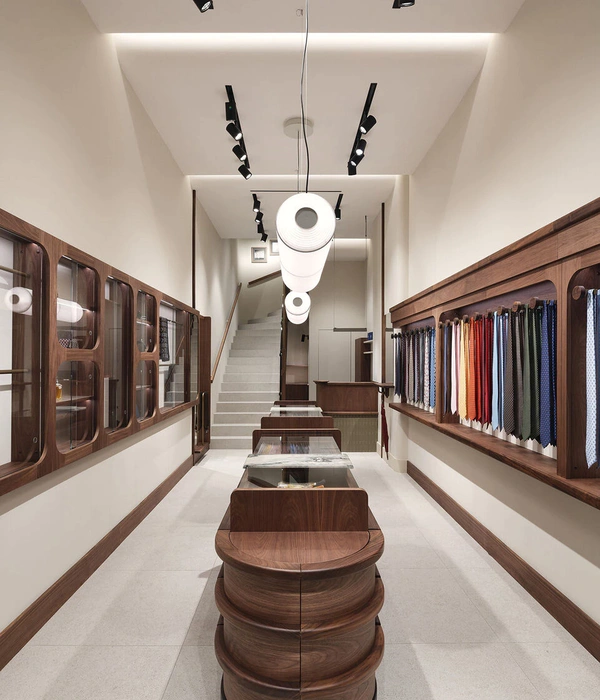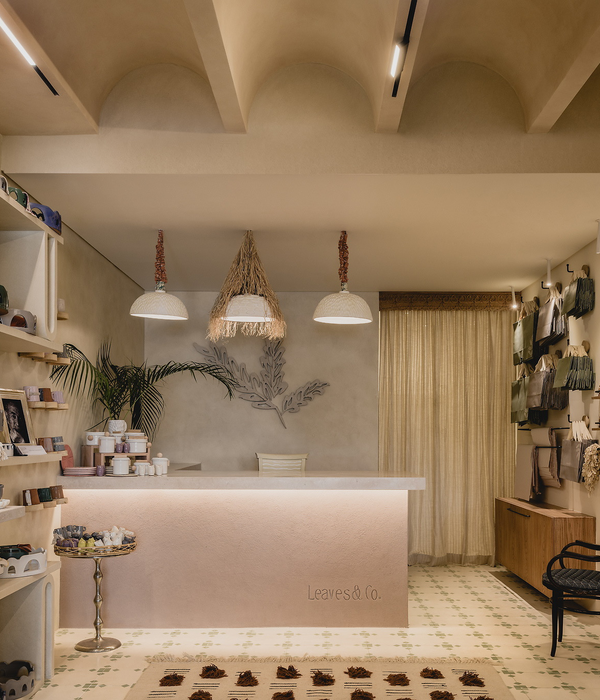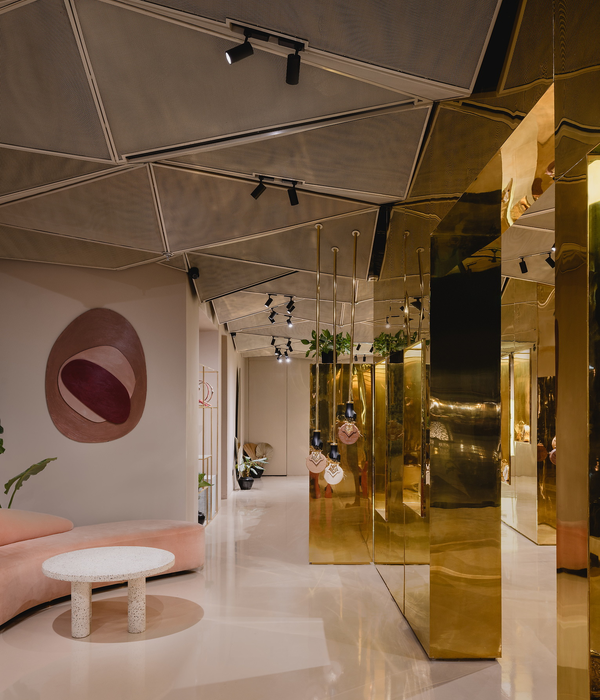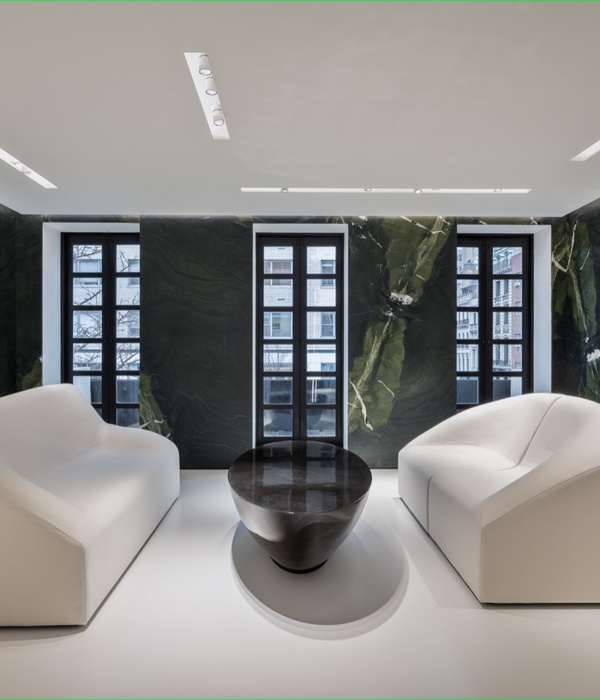America Keter Salon
设计方:Verdon Architects
位置:美国
分类:休闲娱乐类装修
内容:实景照片
图片来源:David M. Allen Photography
图片:7张
软质波浪形状的墙壁、像金门大桥那样的锈黄色螺旋楼梯、工业化的边角造型,这些就是 Keter 沙龙的大背景,这个用钢棚打造出的被最大化利用的空间,有四个独立的双面孔雀石饰物。放置在前台桌子处和洗发区的钢制面板,是当地女铁匠锻造制成的,这给沙龙空间带来更为丰富的纹理和色调。用手工雕刻出精美纹理的竹制地板,将整体空间结合在一体。前台桌子的设计,可以让员工更好的跟等待区的顾客交流,也可以让人清楚的看到造型师的一举一动,同时环顾沙龙四周的所有区域。
这家有特色的沙龙,在设计上充分的考虑到了员工和顾客双方的各自需求,细节上也是完全符合人体工学的。每一个美发工作站都设计了工具储存区、产品展示区和存放区、发型师个人物品存放处,还有供客人放置包包的地方和饮品搁置处。洗发区的产品展示处放置着真空吸尘器,还有屏风将洗发区隔离为一个私密的区域。这里
照明系统
是分层设置的,整个沙龙里都被照的很明亮。六盏鼓状吊灯就能满足室内的正常照明,全光LED灯具为发型师提供了更亮的特殊照明,而室内线性的光带则吸引着顾客们在此驻足。
译者:蝈蝈
A soft undulating wall, Golden Gate Bridge rust gold spiral staircase, and industrial edge are the backdrop for the Keter Salon studio as four freestanding double-sided patina steel clad styling stations maximize space and circulation. The steel panels, by local female iron-worker, are echoed at the reception desk and wash area bringing rich texture and color throughout the salon. The subtly textured hand-scraped strand bamboo flooring unifies the space.The design of the desk enables staff to interact with clients in the waiting area, visually communicate with stylist in the studio, while monitoring the retail and sales area.
The styling stations are ergonomically designed for both the stylist and client. Each station provides the tool storage, product display and storage, stylist personal storage, as well as client handbag and drink locations.The studio/wash area product display also houses the vacuum, as well as providing a privacy screen for the wash area. The light design layers and blends light throughout the salon. General light is evenly provided by six large suspended drum fixtures, full spectrum LED lighting provides optimum lighting for the stylist, and a linear light integrated into the styling station illuminates the client.
美国Keter沙龙室内实景图
美国Keter沙龙室内局部实景图
美国Keter沙龙室内一角实景图
{{item.text_origin}}

