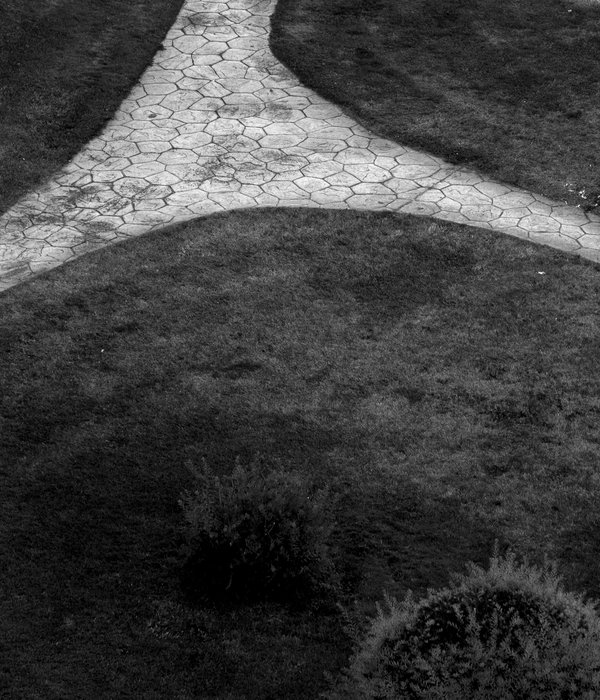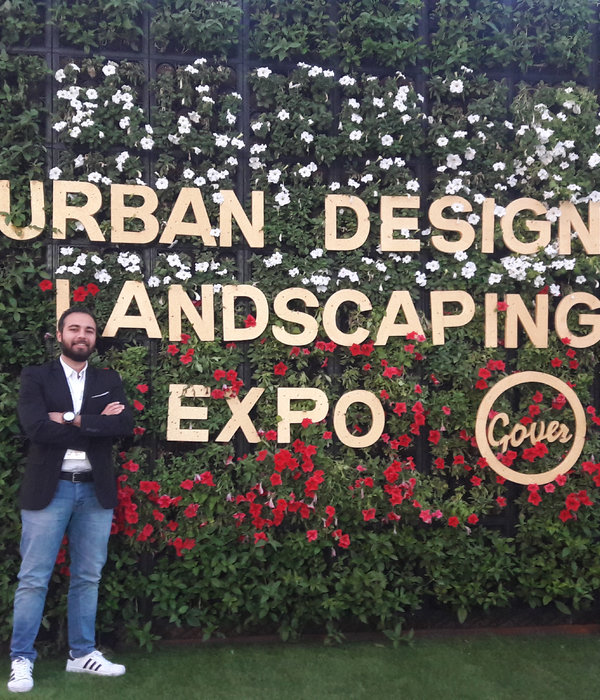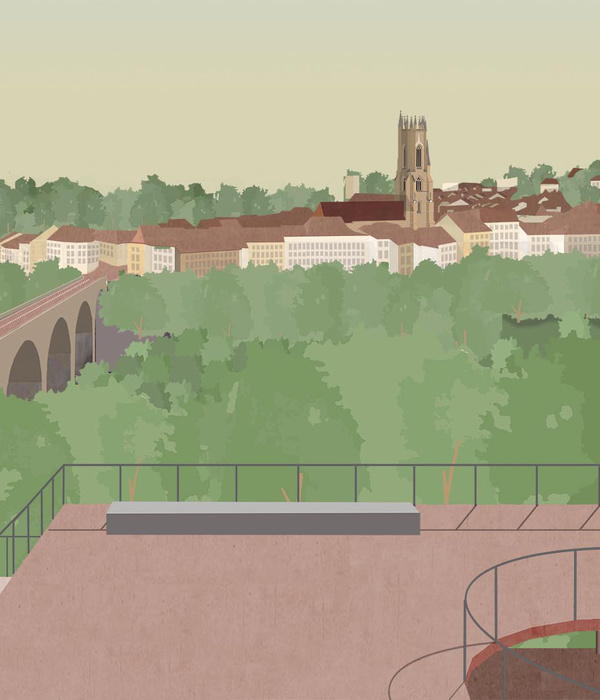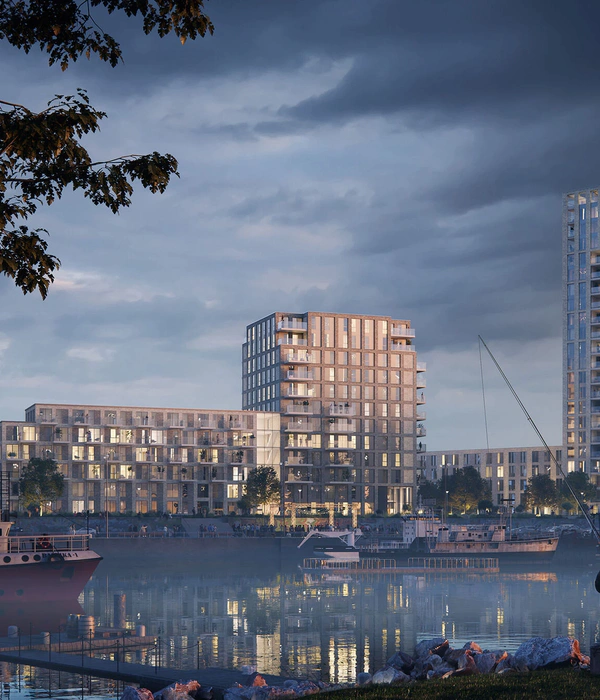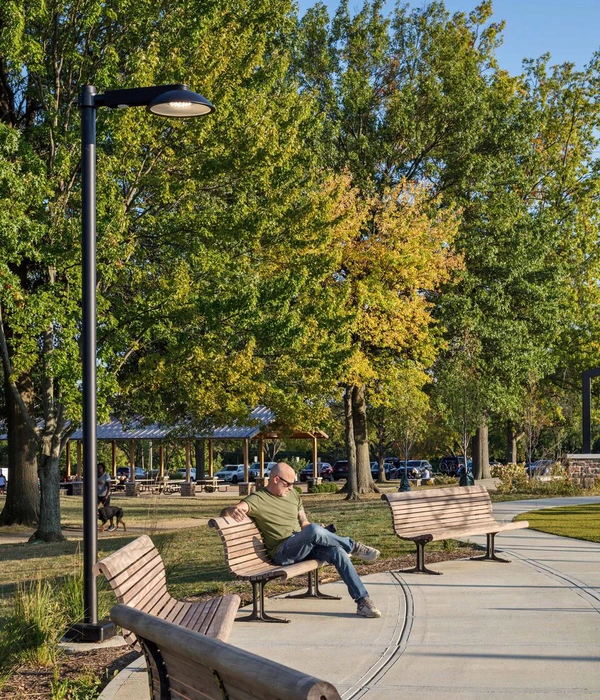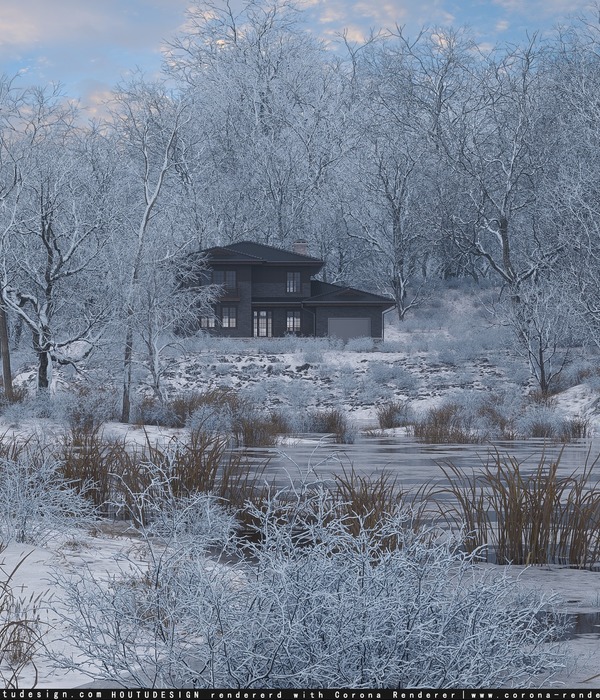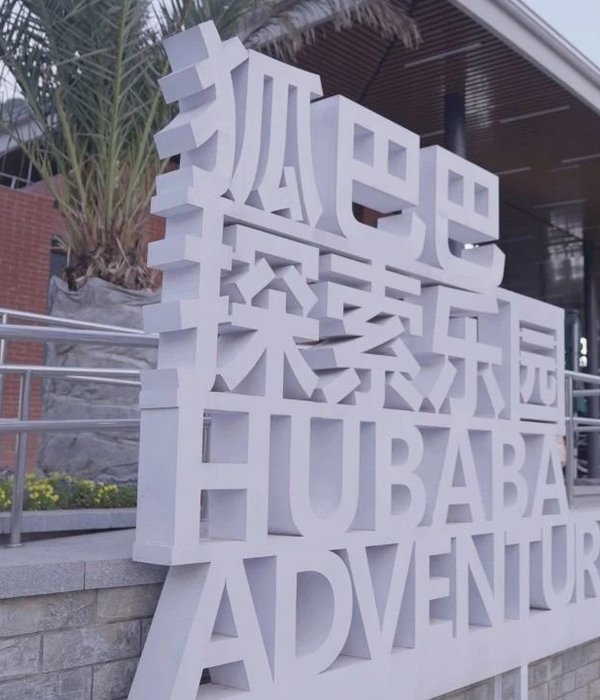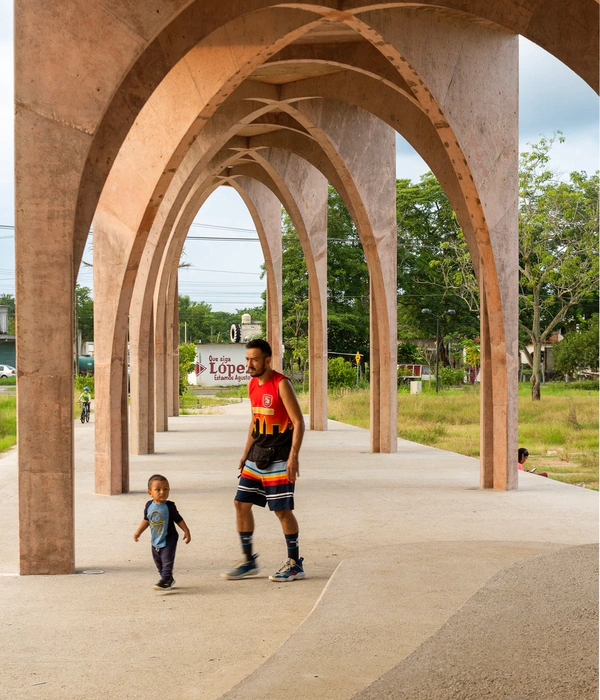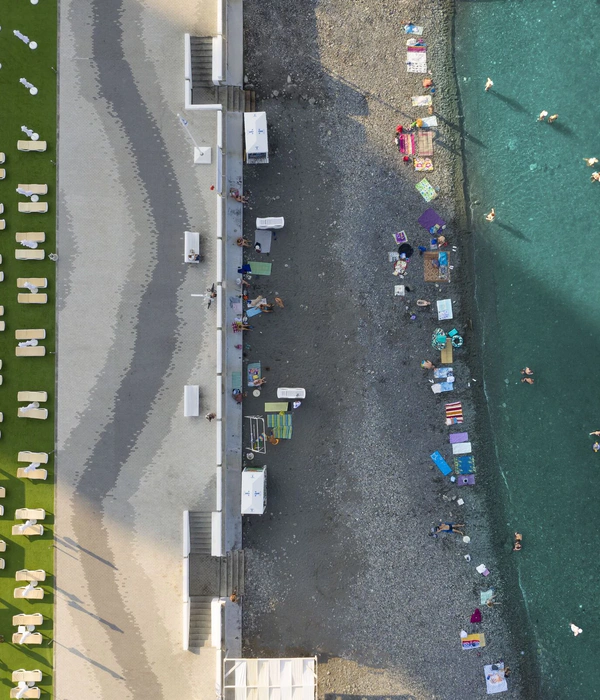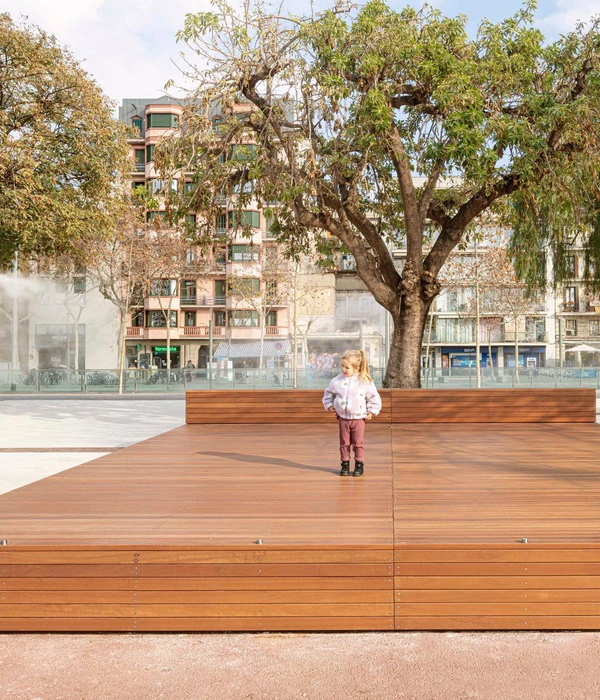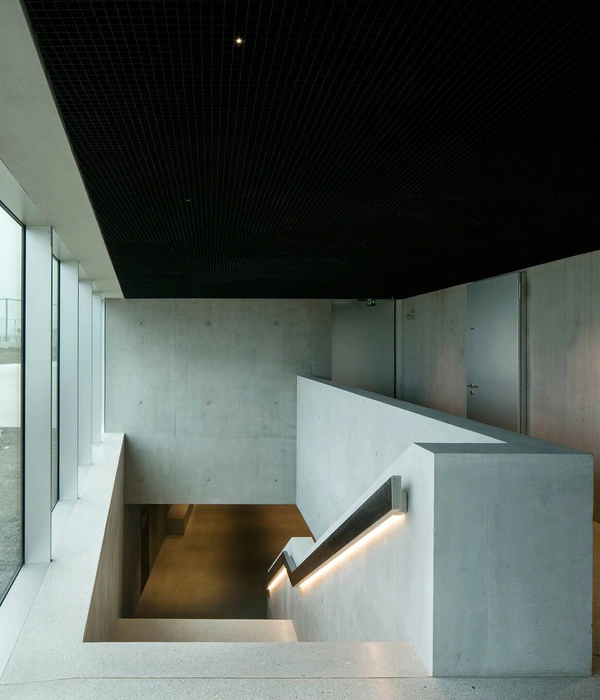虹桥天地 | 繁华都市中的台地花园
恭喜
虹桥天地
荣获
CRED
AWARD地产设计大奖·中国
2018-2019年度优秀商办景观设计
项目详情
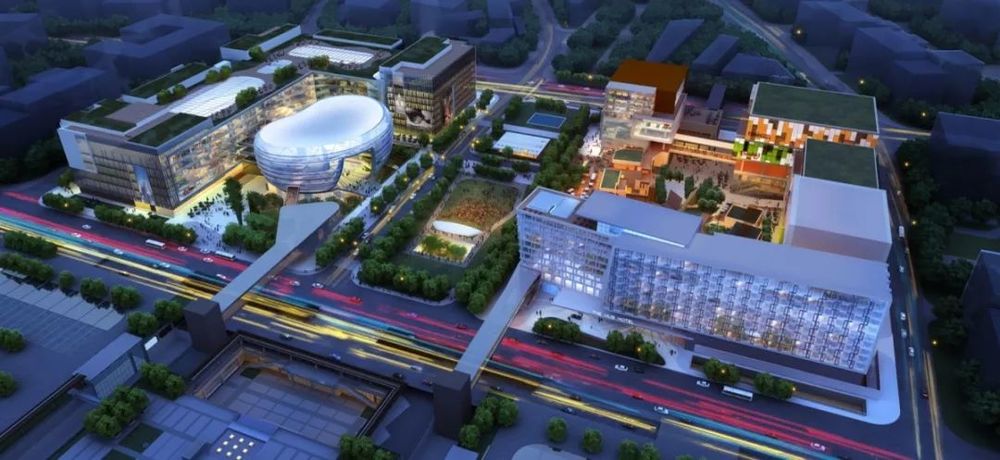
虹桥天地将上海的重要交通枢纽与迷人的台地花园相整合,提供餐饮、娱乐、休闲等多元体验。 在占地
62,299
平方米的场地中央,富有季相性色彩变化的乌桕树,掩映着石材肌理的水景墙和户外露天剧场所定义的中心广场,营造了宜人惬意的景观环境。
Hongqiao Tiandi incorporates part of Shanghai's main transportation nucleus into a terraced 'cascading garden' destination for dining, entertainment and leisure. Stone textured water walls and an outdoor amphitheater define a central plaza shaded by seasonal Sapiumtrees in the heart of the developments 62,299 sqm complex.
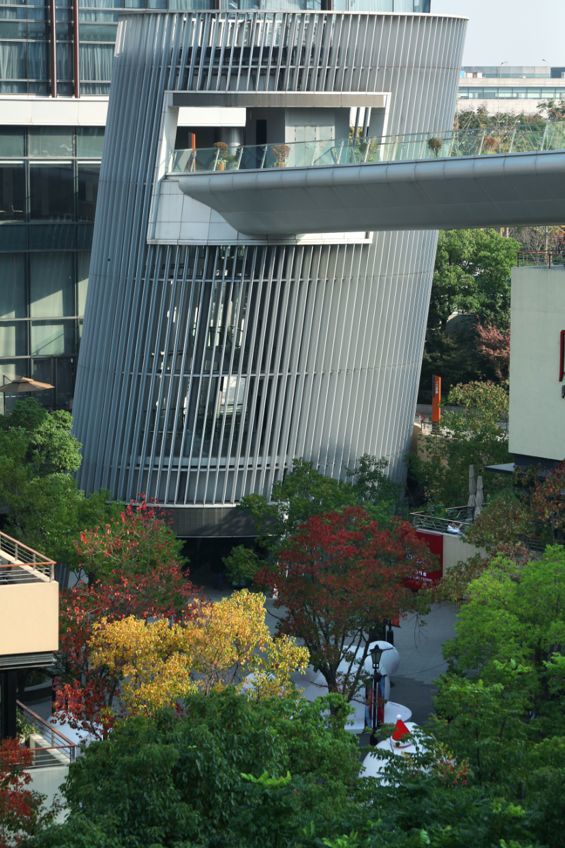
本项目由购物中心、五星级酒店、演艺中心和办公楼构成,是唯一与虹桥交通枢纽直接相连的商业综合体,该枢纽由亚洲最大的上海虹桥火车站、虹桥国际机场与城市地铁站点构成,日均接待
140
万名乘客。
Located at the core of the Hongqiao commercial district of Shanghai, a shopping mall, 5-star hotel, performance art center and office, it is the only commercial complex directly connected to Shanghai’s main transportation center. This includes Hongqiao International Airport, Hongqiao Railway Station; the largest in Asia and the city’s sprawling Metro, all linking Shanghai and Southeast China with an average daily flow of 1.4 million passengers.
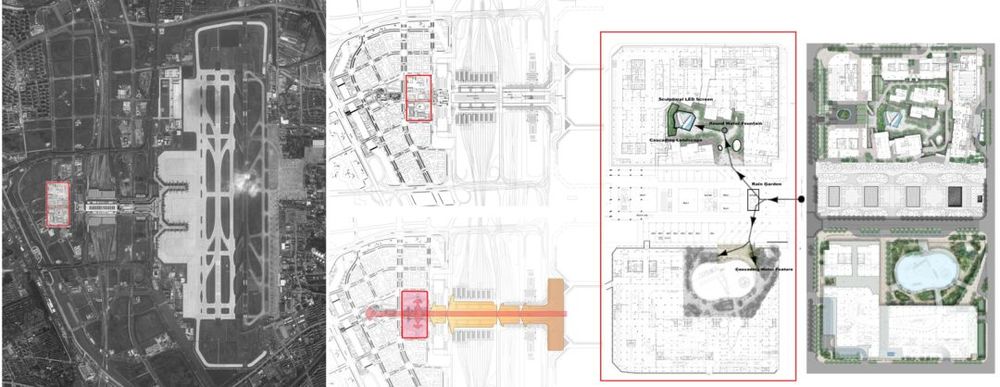
周边连接 l Connections
虹桥天地枢纽是在主要城市中航空城演变的一个例子,体现了交通中心或“枢纽”也能成为经济的驱动力。虽然一些交通枢纽在城市周边发展,但上海的虹桥都市区却在交通枢纽周围发展起来。此区域已吸引了数十家大公司总部入驻周边办公,并催生了高档社区的形成。这些社区是企业高层和创业者的家园,为他们飞往中国或世界任何地方提供便利。项目场地中心直接与虹桥机场2号航站楼和虹桥火车站在地下层直接相通。
Hongqiao Tiandi Hub is an example of an evolution of an Aerotropolis found in major cities where a transportation center or ‘HUB’ acts also as an economic driver. While some transportation hubs have grown on the edge of cities, the Hongqiao metropolitan area of Shanghai has grown up around a transportation HUB. Its periphery has attracted scores of major companies to locate their headquarters nearby and has spawned upscale suburbs that are home to corporate executives and entrepreneurs willing to pay for the convenience of being minutes away from a flight to just about anywhere in China or the world. A direct underground access into the heart of the project from Hongqiao Airport Terminal 2 and Hongqiao Train Station is established.
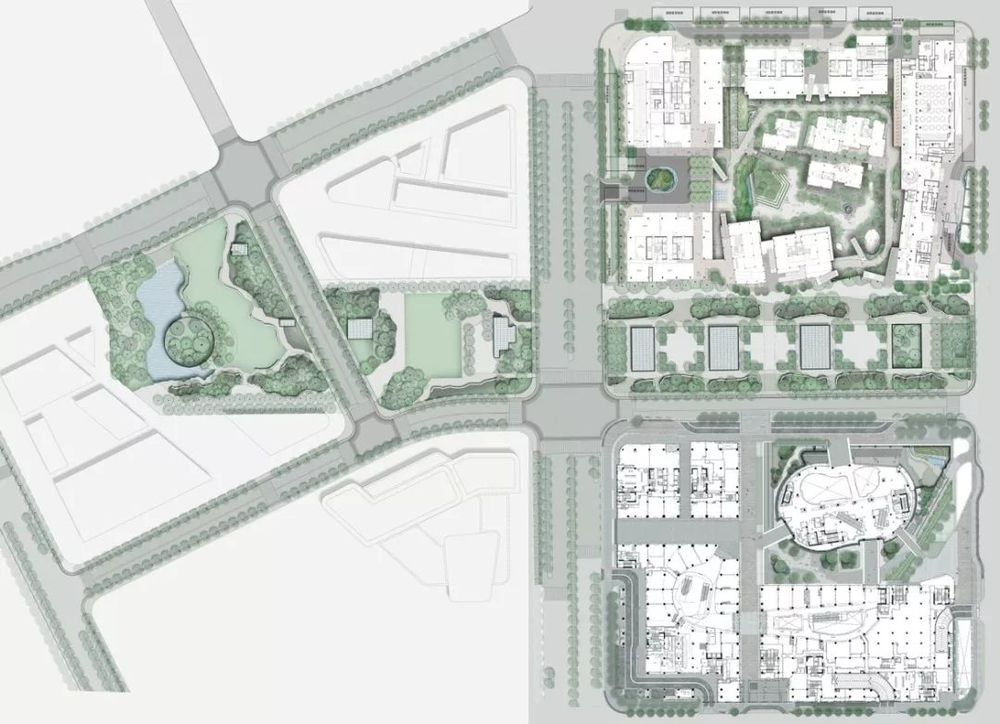
总平面图 l Master Plan
虹桥天地枢纽总体规划,包括一个带天窗的线性公园,为下方的交通枢纽的通道提供采光。
Master plan of Hongqiao Tiandi Hub that includes a linear park with skylights to brighten the access to the transportation Hub below.
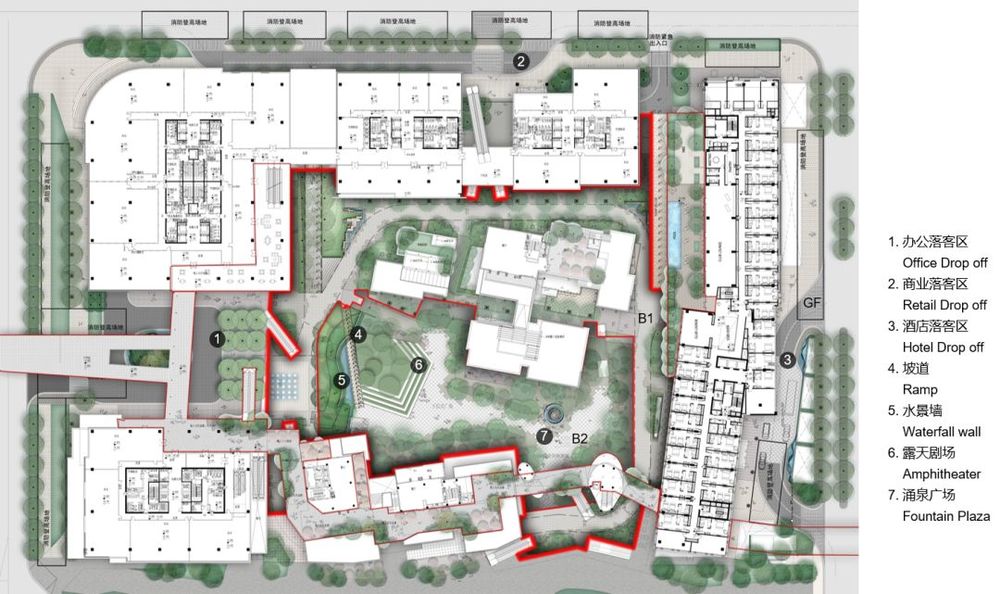
总平面图 l Master Plan
虹桥天地将上海主要交通枢纽的一部分设计成一个用于餐饮,娱乐和休闲的阶梯式的“台地花园”。在62,299平方米的开发体量中心,富有石材肌理的水景墙和室外圆形剧场定义了一个中央广场,掩映于季节性的乌桕植栽中。 3层阶梯式的设计应用为户外购物和餐饮活动创造了机会,为地下B2层提供了通往交通枢纽的主要通道。
Hongqiao Tiandi incorporates part of Shanghai’s main transportation nucleus into a terraced 'cascading gardens' destination for dining, entertainment and leisure. Stone textured water walls and an outdoor amphitheater define a central plaza shaded by seasonal Sapium trees in the heart of the developments 62,299 sqm complex. 3 levels of terraces create opportunity for outdoor activity of shopping and eating with the lower area B2 providing main access to the transportation HUB.
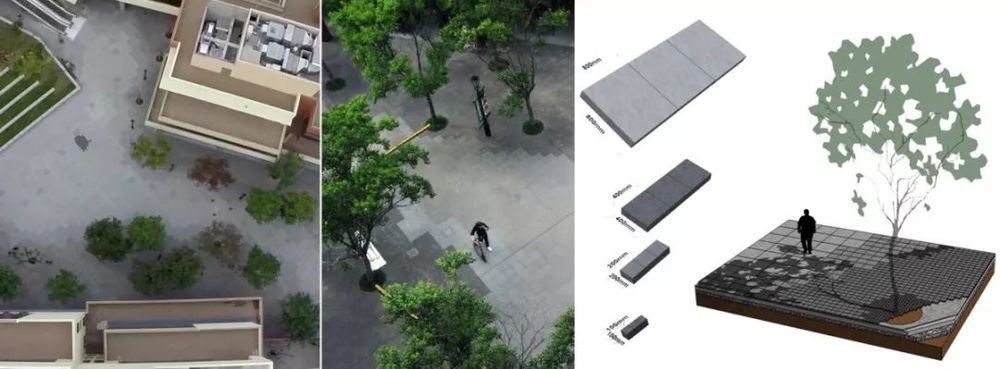
铺装肌理 l Texture in random of paving
铺地材料旨在呈现不同的层次和纹理,也避免在安装过程中造成不必要的浪费。
Paving materials are designed to create hierarchy and texture and to avoid unnecessary wastage during installation.

主要通行区域铺设较大的石材,较小的石材则用于乌桕植栽下的零售,餐饮区域边缘。
Larger stones are used for main access corridor with smaller stones used for the retail and food & beverage edge under the Sapium Trees.
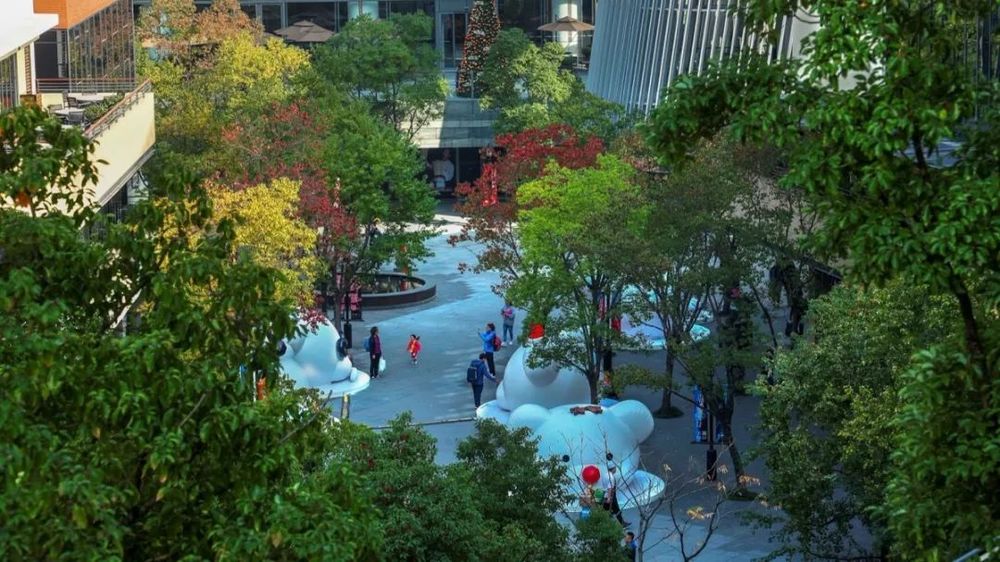
开放的活动广场种植了乌桕,增加了周围的舒适度也提供了遮阴的功能。
Open activity plaza with Sapium trees adding comfort and shade on the edge.
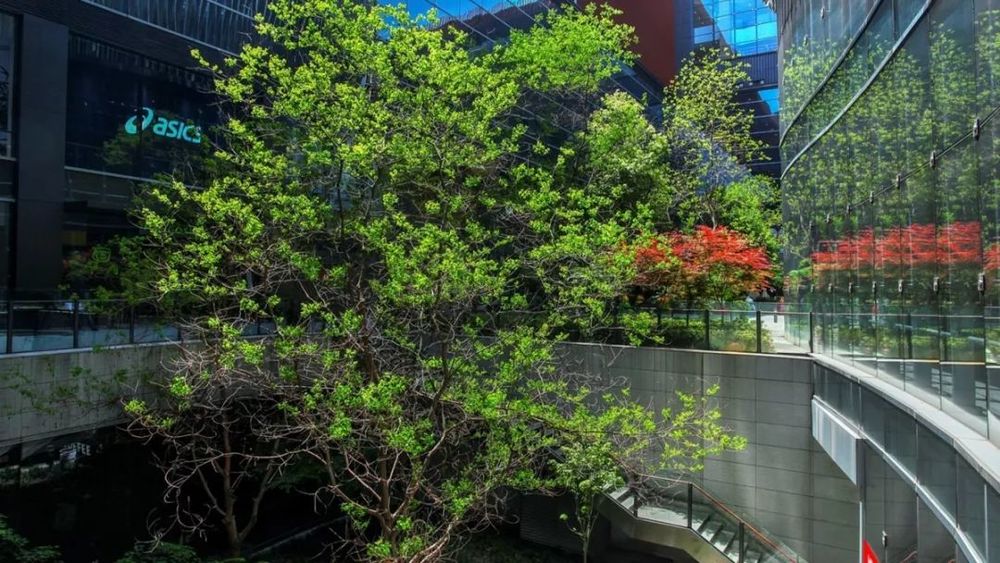
在不同的高差区域种植大尺度的香樟和乌桕,呈现虹桥天地作为枢纽的城市特性的同时,也增添了绿意。
Large Camphor and Sapium trees planted on all levels to further green the urban nature of the Tiandi HUB.
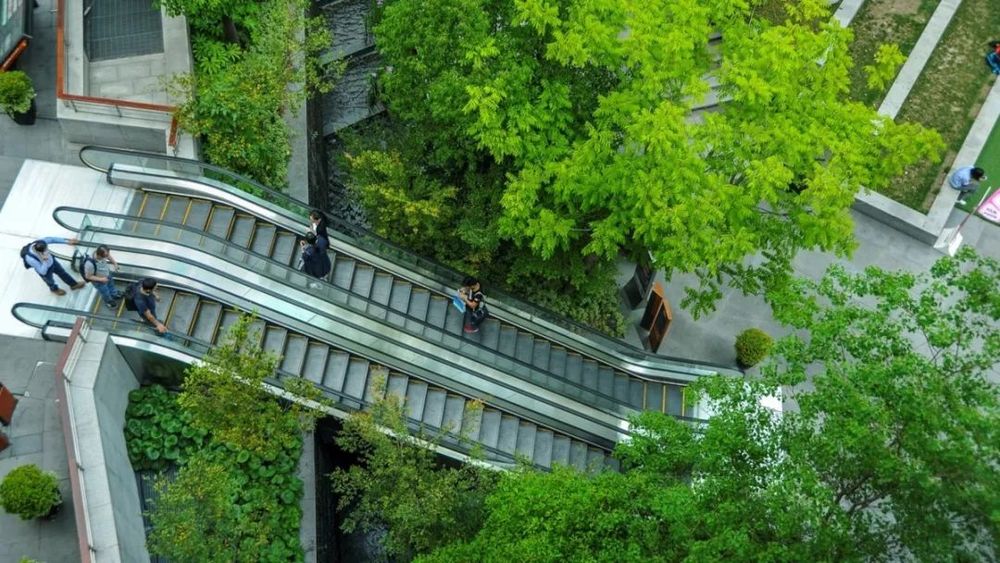
借助户外自动扶梯可以方便地进入不同楼层的购物和餐饮区域。
Outdoor escalators provide easy access to different levels of shopping and food.
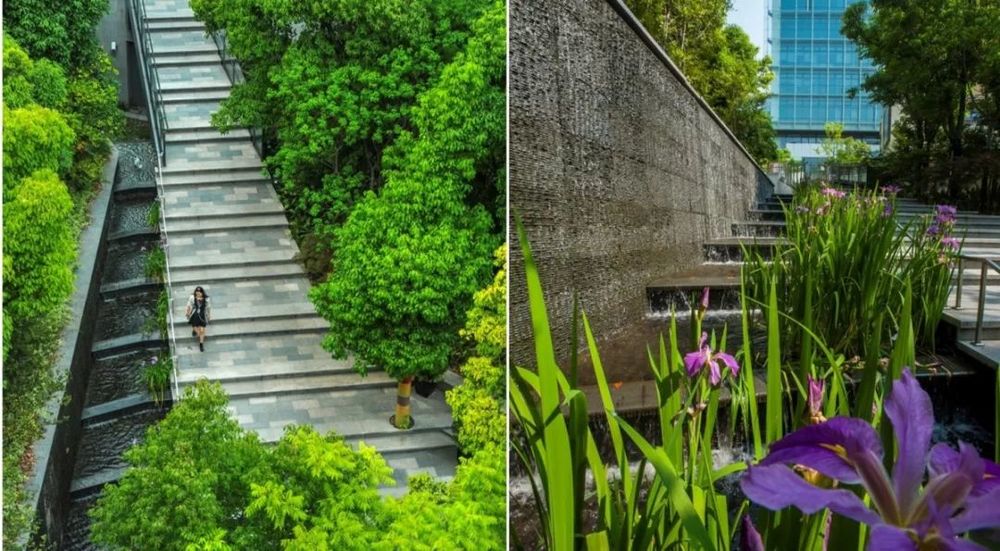
叠水墙和亲水花园在视觉上连接了项目中的不同高差区域。
Cascading water walls and water gardens visually connect the different levels of the project.
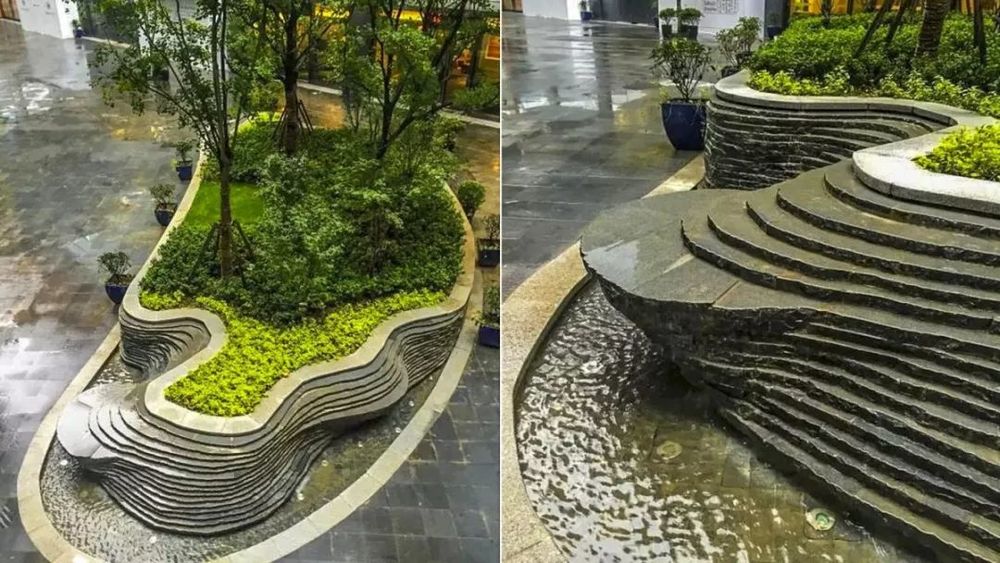
水景设计中不同层级肌理石材的运用反映了虹桥天地中发生着丰富多彩的活动。
Stone textured water features represent the multi layers of activity found in the Hongqiao Tiandi Hub.

石材上赋予的颜色增添了惊喜,回避了“灰暗”的感觉。
Color added to the stone adds an element of surprise and an escape from the ‘grey’.
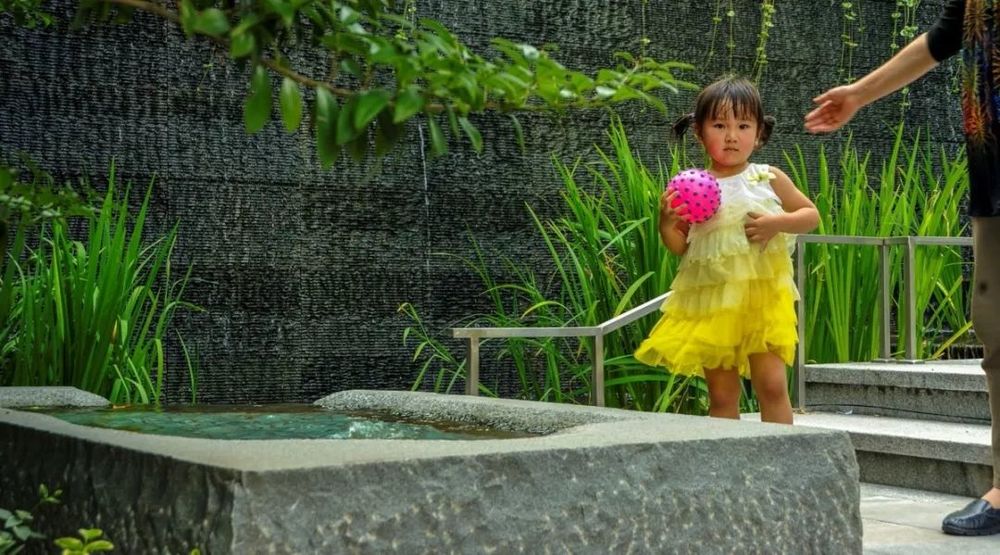
在探索亲水花园时,孩子们的脸上呈现了发现的感觉。
A sense of discovery is found on the faces of kids exploring the water gardens.
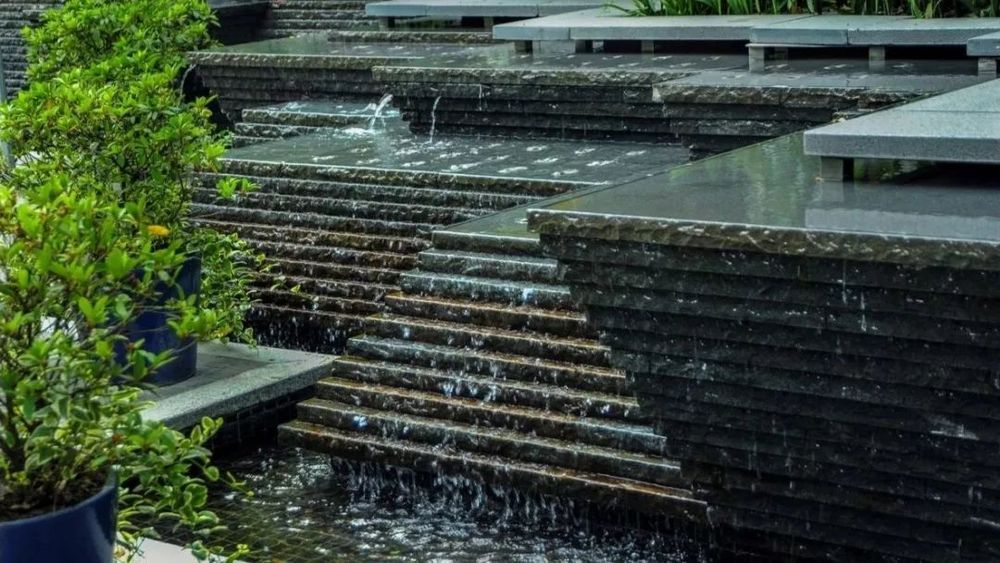

层层叠落的水景细节设计。水景运作借助水流重力作用,但即使在水景未开启的情况下看起来也不失雅趣。
Detail of water feature cascades. Gravity is used for water flow and water feature still look interesting without water.
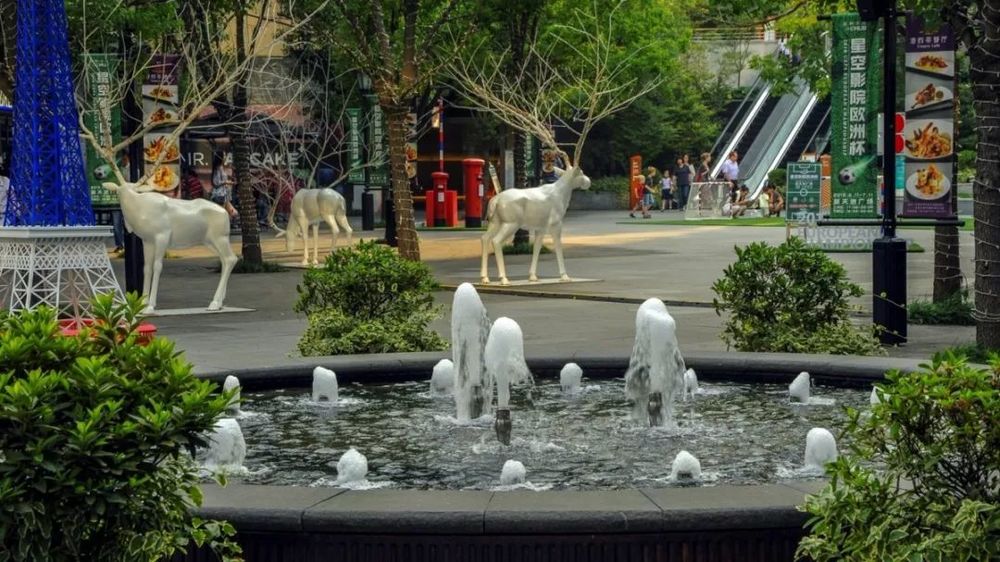
广场上配置了展现不同季节情况的应景雕塑。
Seasonal Sculpture used in the plaza.
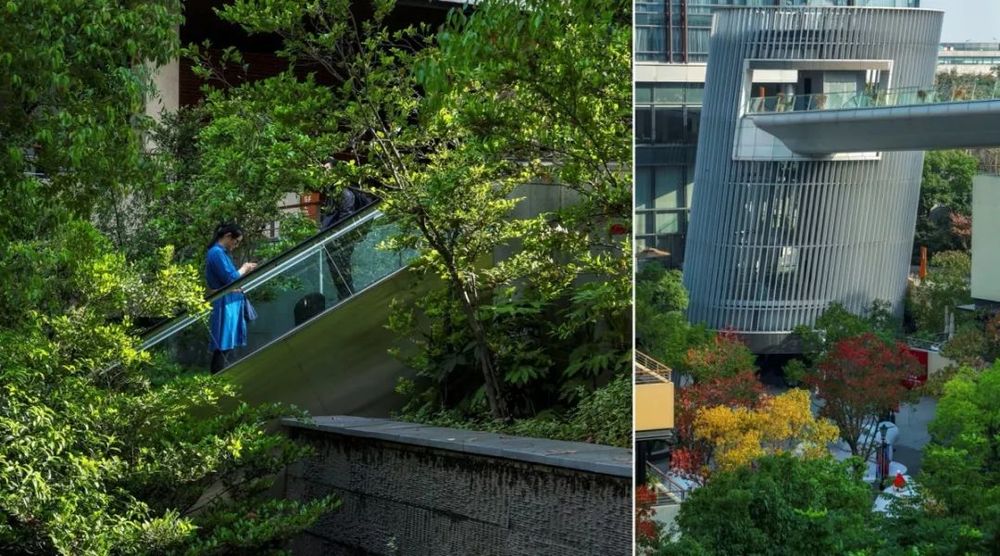
户外自动扶梯穿梭于不同层级的花园和不同季相的色彩中。
Outdoor escalator penetrate various levels of gardens and seasonal color.
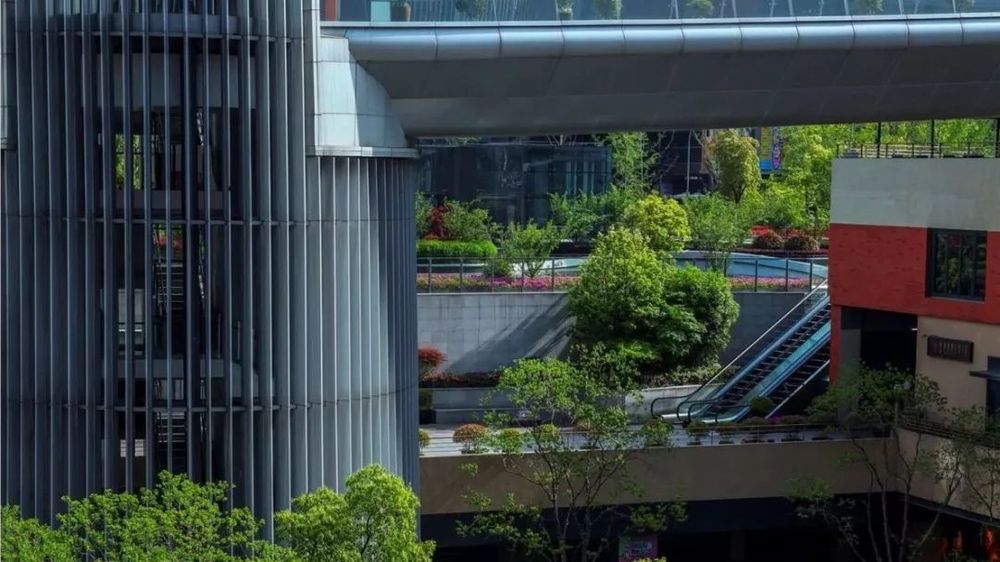
与结构和机械工程师就各层级悬空花园的设计相互协调,使增添项目绿意成为可能。
Hanging gardens on all levels were coordinated with structural and mechanical engineers to make greening of the project possible.
项目信息
业主单位:上海瑞桥房地产发展有限公司
项目地点:上海
景观设计:地茂景观设计咨询(上海)有限公司
景观面积:
10,238
平方米
建成时间:
2015
年
10
月
设计周期:
2011
年
6
月
-2012
年
7
月
Project information
Owner:Shanghai Ruiqiao Real Estate Development Co., Ltd.
Location:Shanghai
Landscape Design Consultant:Design Land Collaborative Ltd
Landscape Area:10,238 sqm
Date of Completion:2015.10
Cycle of Design:2011.06-2012.07
猜你还想看
YOU MAY STILL WANT TO SEE...
DLC荣获第五届地产设计大奖·中国 1项金奖 5项优秀奖
身心灵共养之旅:音昱水中天 | 第五届CREDAWARD景观设计金奖
建筑与景观的融合:华鑫天地一期 | 第五届CREDAWARD优秀商办景观设计
关注DLC地茂景观设计

