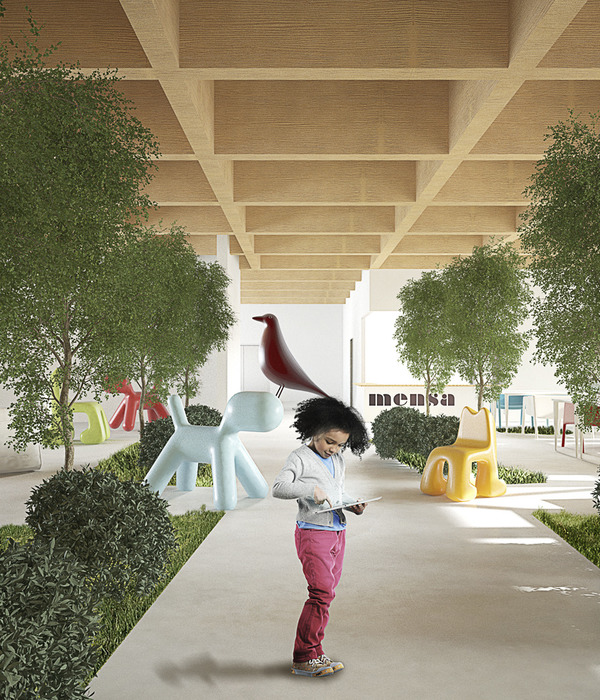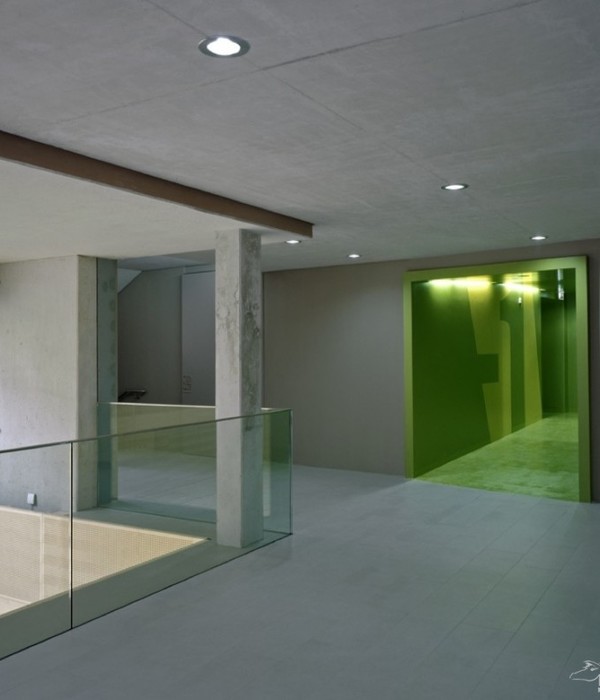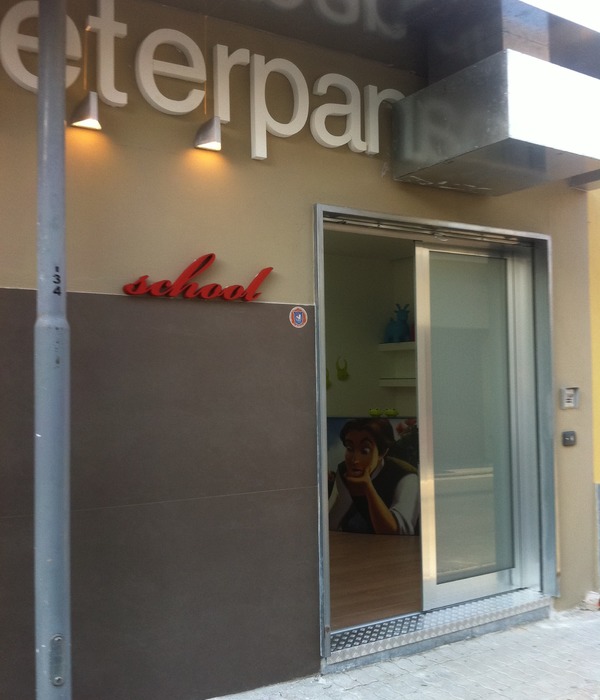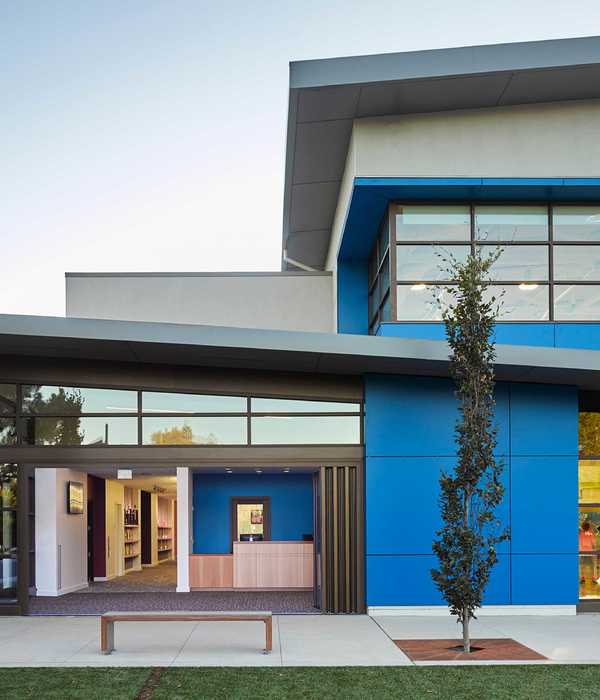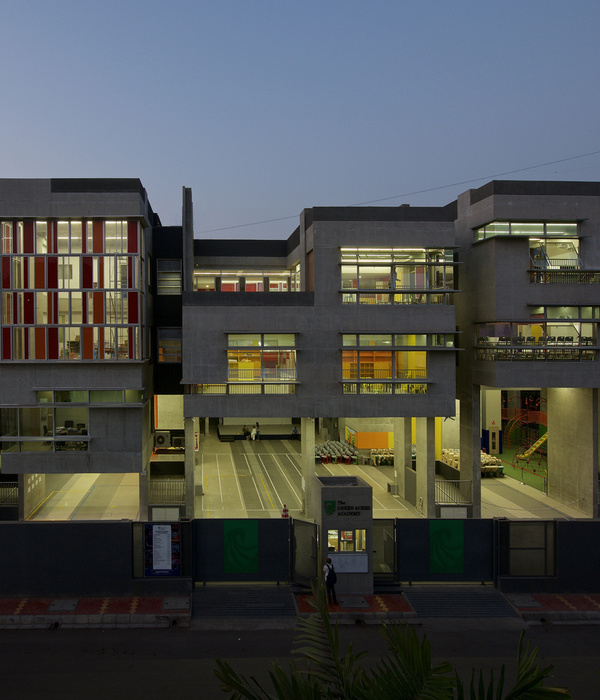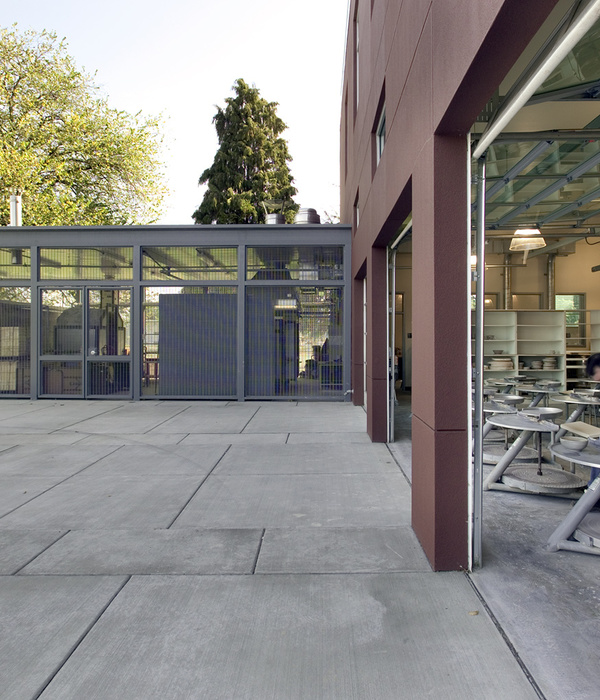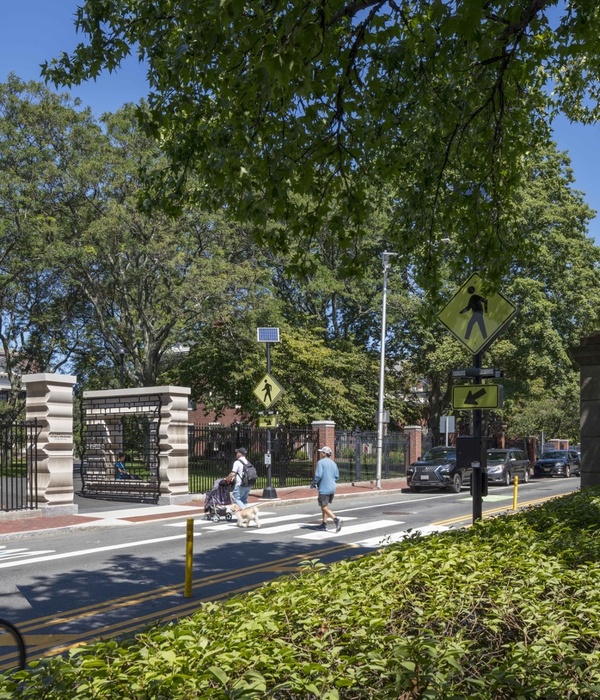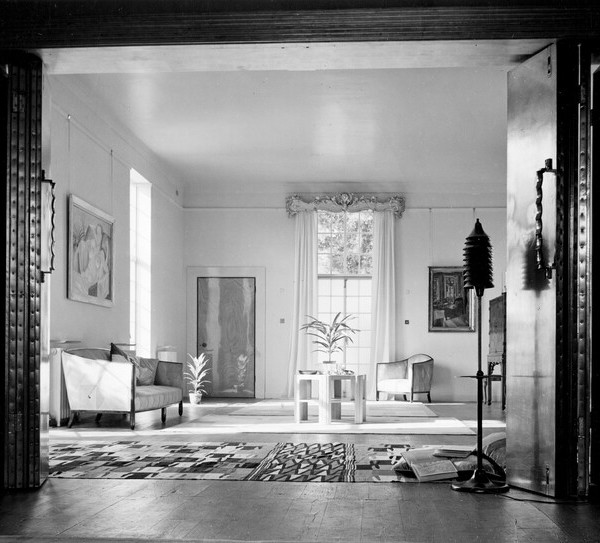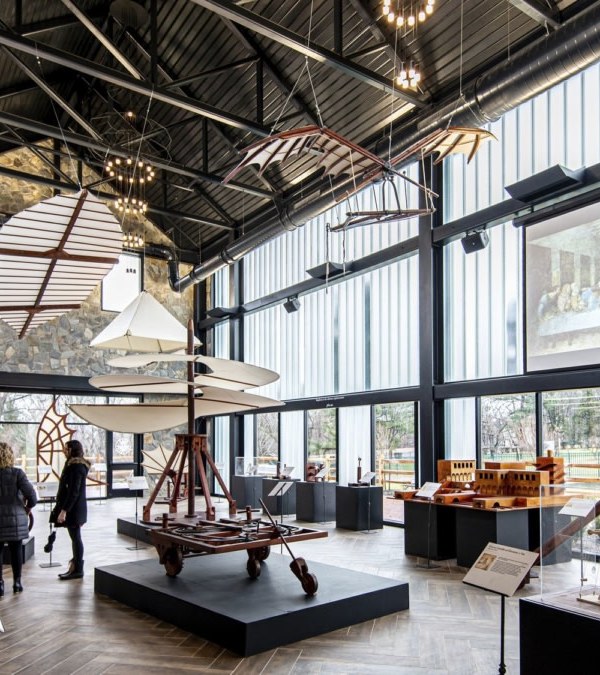Architects:Polo Estudio
Area:130m²
Year:2021
Photographs:Josema Cutillas
Manufacturers:Arkoslight,Artigo,Cortizo,Dulux,Farrow and Ball,Led Linear,Ledvance,Roca,Saint Gobain Gyproc
Lead Architect:María José Orihuela
Collaborator:Jon Polo
Lighting Consultant:Proyecto Luz
Interior Carpentry:Carpintería Irati
City:Pamplona
Country:Spain
Text description provided by the architects. In a young neighborhood of Pamplona (Spain) MW Children's Education Centre was first imagined by its founder, Rocío, as a place for creativity, music, learning by doing, and even eventual family gatherings, in an understanding that education is a joint effort undertaken by the whole community around the kid. Thus, she approached Polo Estudio and asked them to give shape to a space where all these encounters could happen and where kids had a clear sense of belonging.
The project relies on the creation of a central spatial device, distinct in its pale green tonality, materials, and curved geometry. It generates a Panopticon kind of structure while it also subverts the very same concept, by allowing the coexistence of two opposed spaces within the core: one is for the head of the center, and the adjacent one is for students. As such, from the director’s informal office, it is possible to supervise what is happening in the two main classrooms, the corridor, and the entrance hall. In the student’s curved niche different things can take place, from theatre representations to focused study sessions and small assembly gatherings. So, one space is for surveillance, and the other one is for rebellion, or whatever the students set out to do. The teachers have nicknamed this later space as the coliseum, seeing how many possibilities this ancillary space has when looked at from the perspective of the kids.
In terms of construction, the core is where most of the effort goes. Its pale green tone is achieved thanks to a silk-lacquered timber paneling, and its soft edges are carefully crafted by using pre-treated medium density boards, built into different layers in order to achieve the curve with total precision and stability. Rubber floors, acoustic ceilings, and suspended lighting finish the internal look, generating versatile spaces for play, where children feel free to explore, learn and create their own worlds.
Project gallery
Project location
Address:Pamplona, Navarra, Spain
{{item.text_origin}}


