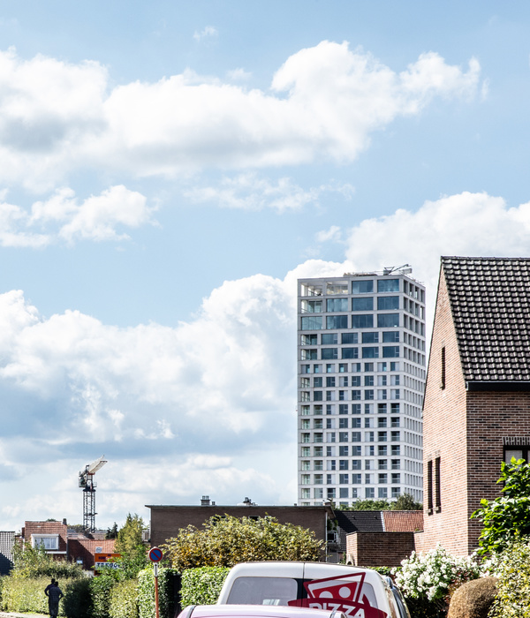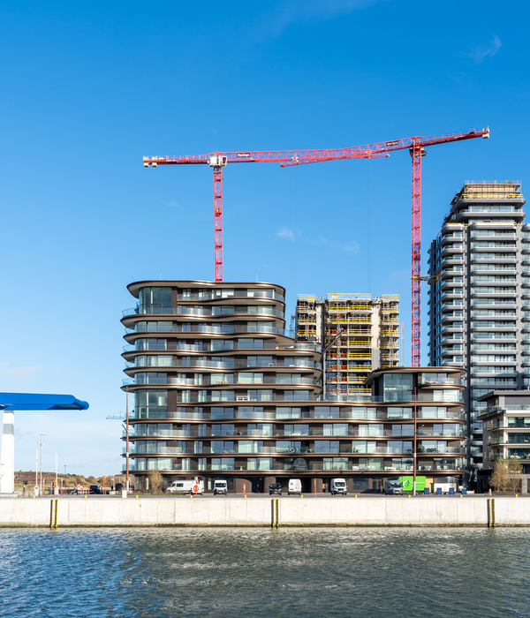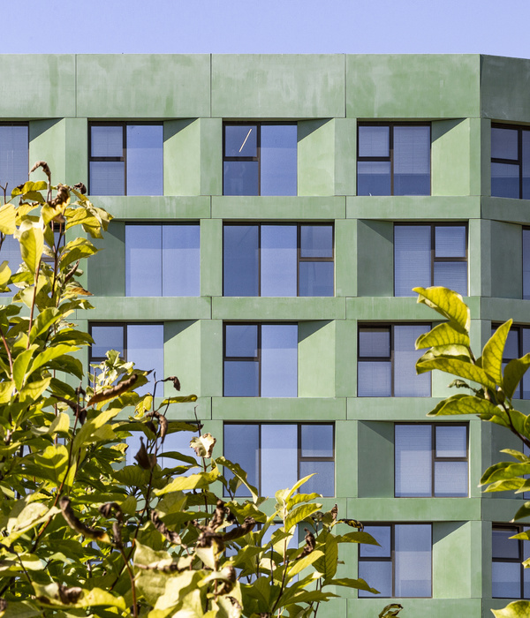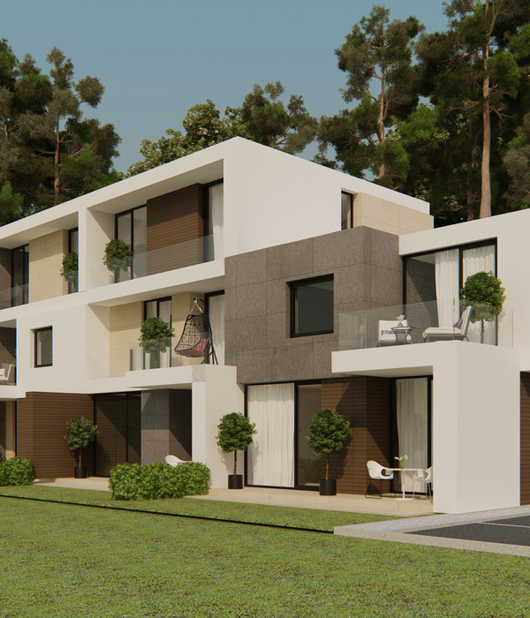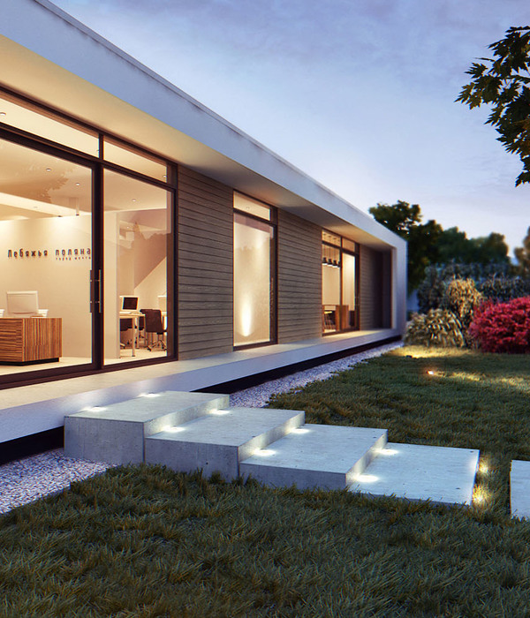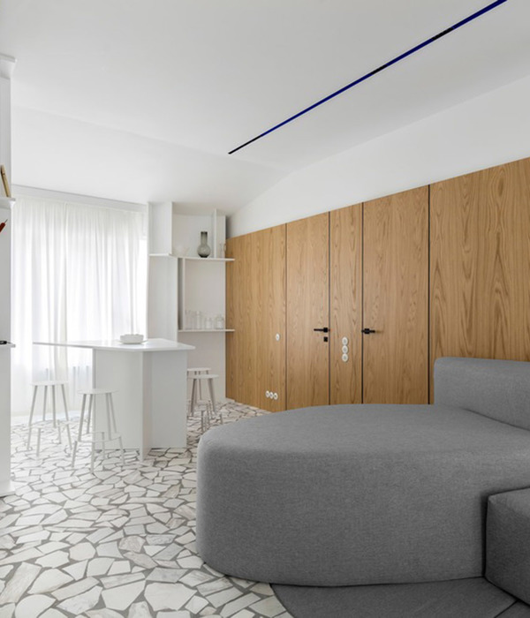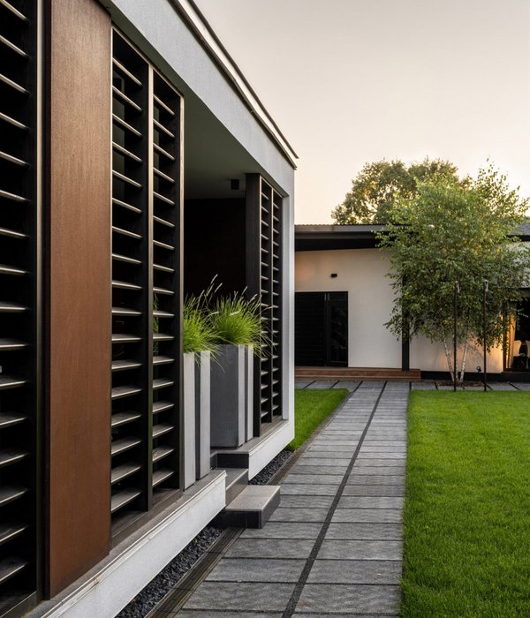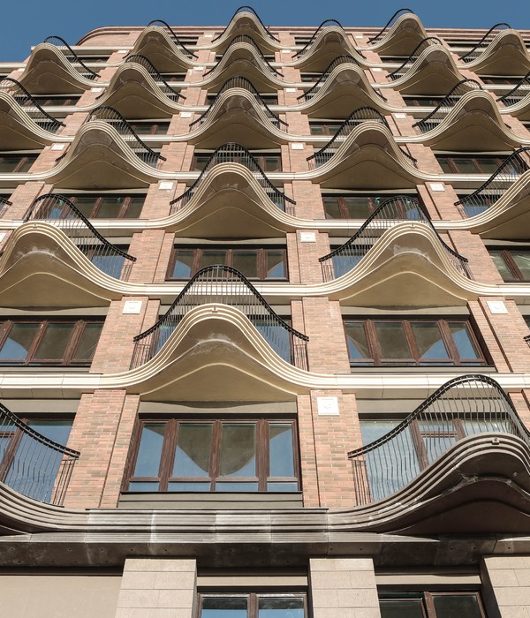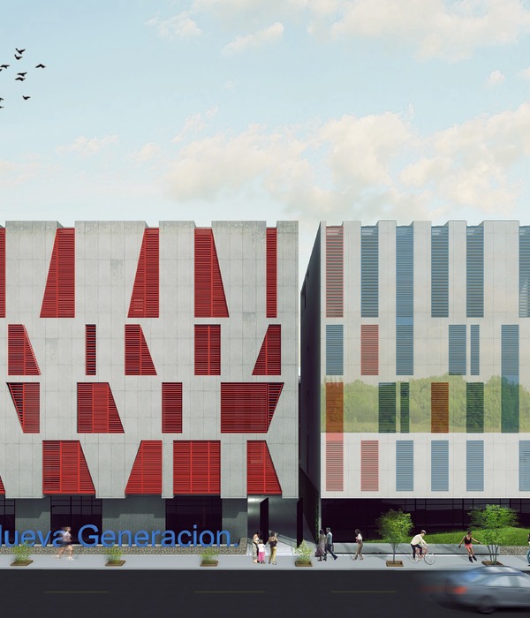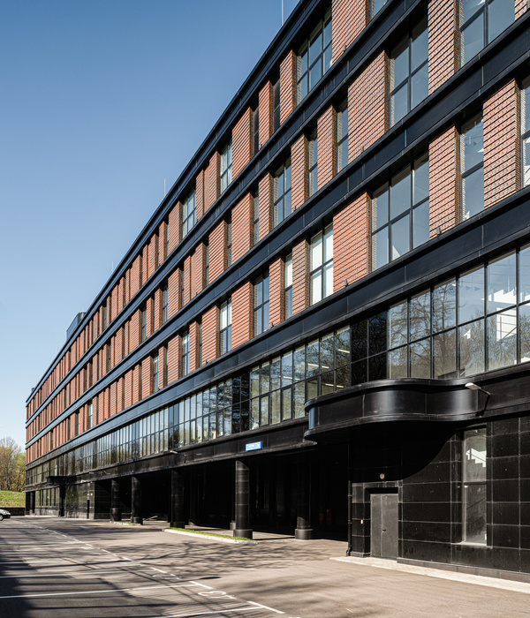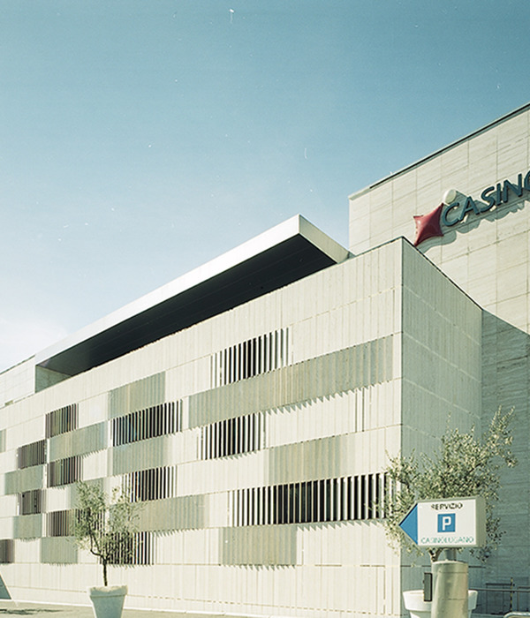Firm: Jacobsen Arquitetura
Type: Residential › Private House
STATUS: Built
YEAR: 2014
SIZE: 10,000 sqft - 25,000 sqft
An urban house, but nevertheless cozy, warm but open to the surroundings, light but also full of shadows, with modern engineering and using natural materials. These were the first clear concepts agreed with the owners for their future home in the Jardins neighborhood of São Paulo.
To this end, we thought to occupy the plot with a single volume that ran parallel to one of its sides, with a view of the dense garden created in front of this prism. The living and dining room — with a double-height ceiling — was centered in this volume and also features an indoor garden throughout the circulating area. The bedrooms, on the first floor, occupy the two ends of the volume and communicate via a walkway that bisects the double-height living room.
Seeking the best angle for sunlight and the most privacy, the pool and terrace were located in the back of the grounds. Large roof eaves, slender structure, transparencies and wood and stone finishing sought to achieve the sensations idealized by the couple for their house.
Architecture: Jacobsen Arquitetura
Architecture Team: Paulo Jacobsen, Bernardo Jacobsen, Edgar Murata, Christian Rojas, Rafael Henrique de Oliveira, Luiz Guilherme Martinelli, Fernanda Maeda, Maya Leal.
Interior Design: Jacobsen Arquitetura
Team: Eza Viegas, Isabel Benoliel, Heloisa Zarpelon, Mariana Leme, Caroline Oliveira.
Location: São Paulo, SP
Site Area: 1.370m²
Built Area: 1.490m²
Project Year: 2010
Conclusion Year: 2014
Landscape design: Isabel Duprat
Lighting Design: Studio Iluz
Facilities: GRAU Engenharia
Air Conditioning: GRAU Engenharia
Audio and Video: Oguri
Aluminium Frames: Snaldi
Structure: Prodenge
Construction: Alle Engenharia
Photos: Leonardo Finotti
{{item.text_origin}}

