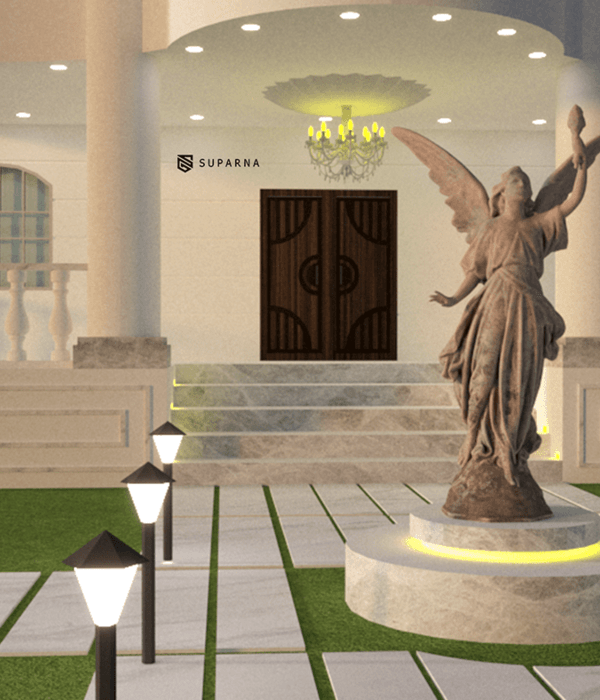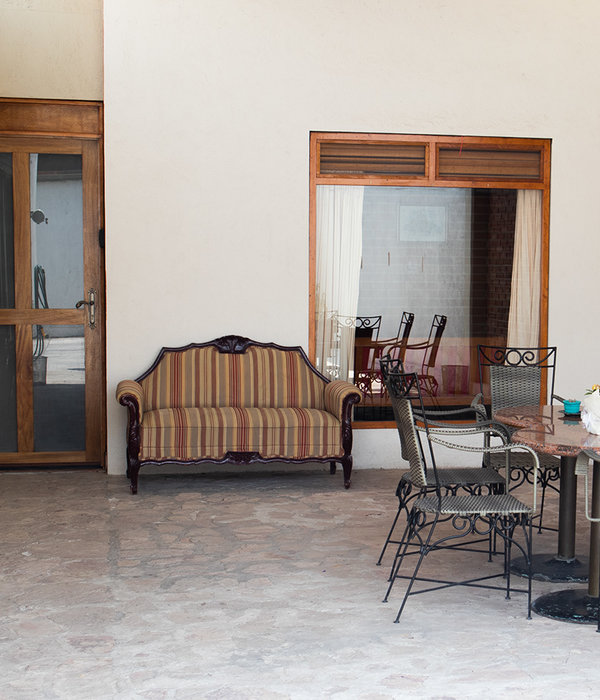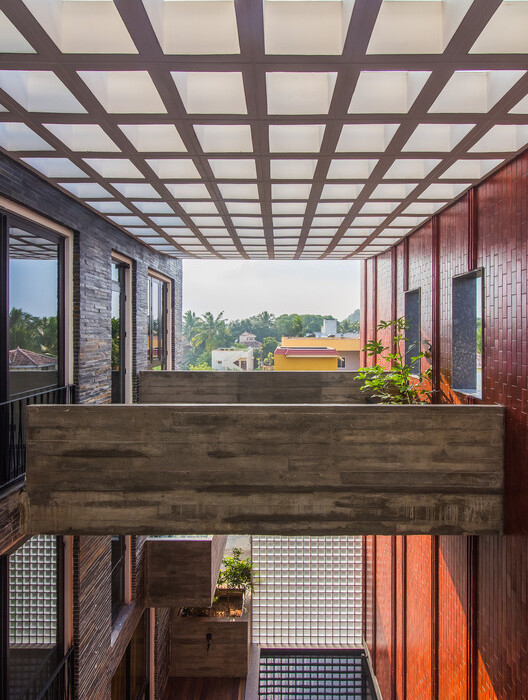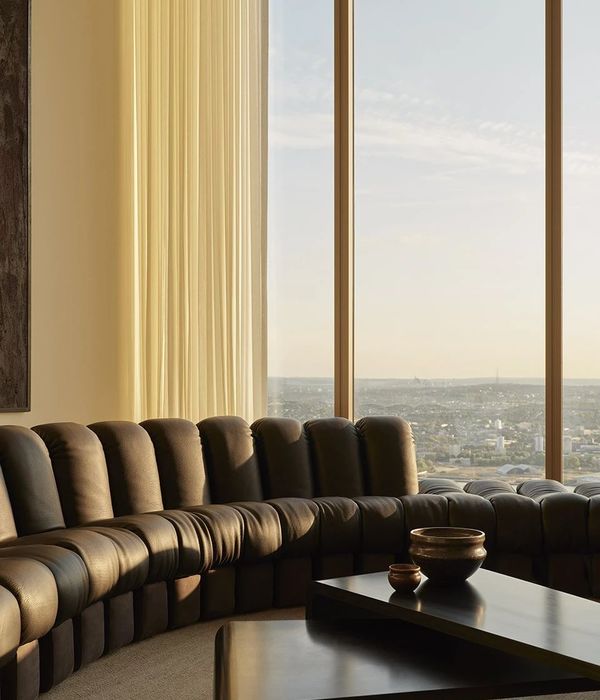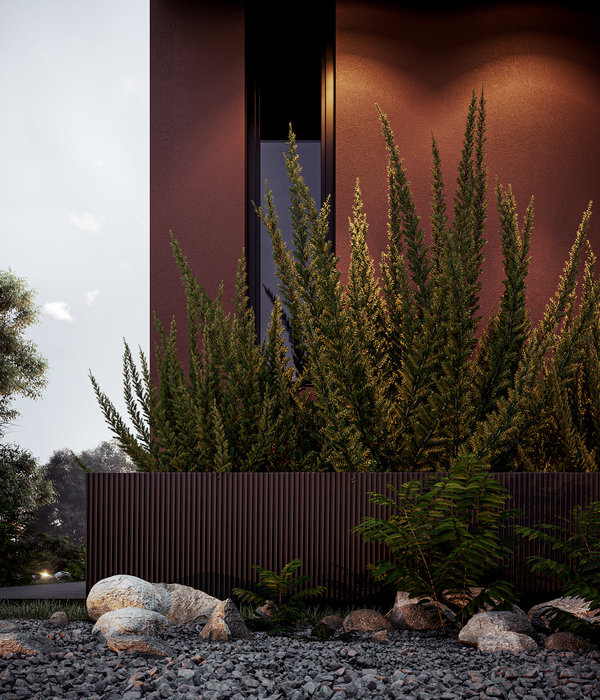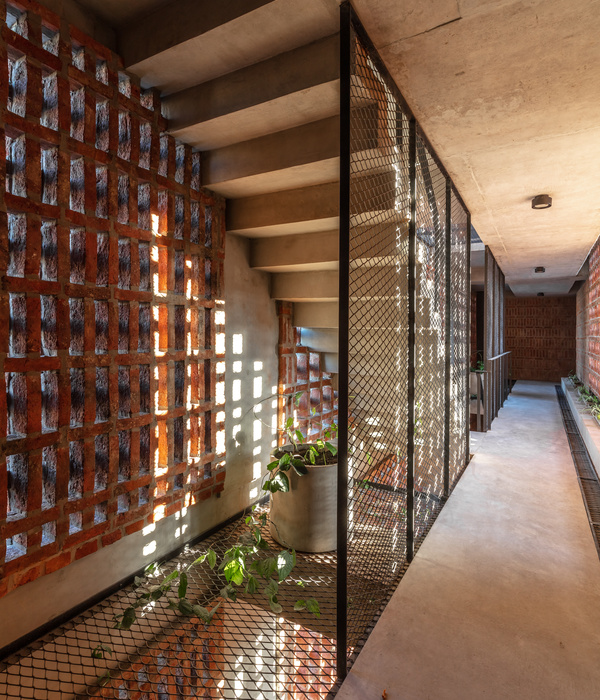The construction was conceived as an office space first for high-tech and research-intensive industries. The research and production (R&D) cluster occupy an area of 6.7 hectares in the former silk factory. Today, it is a 5-storey building with a total area of about 13,800 square metres. "Krunit" is one of the first complexes designed specifically for the scientific and production activities of companies from the energy and medical fields. The main difference between "Krunit" and other office buildings is its dual functionality - office and production premises are located on separate independent floors.
As the complex is located in the vicinity of residential buildings, it was important to harmoniously blend in with the surrounding environment without interfering with the tranquil mood of the area. The main material chosen for the façades is clinker-facing brick. The very shape of the building is dictated by the site - the rounded volume inscribed in a long rectangular area is reminiscent of a motorboat.
As the "Krunit" is located in an existing housing estate, the project team has taken special care to preserve the existing landscape and trees. There is a river running along the edge of the development area, and the construction site became periodically flooded. In order to prevent the area from flooding during operation, the task of dewatering and draining the surface water had to be solved.
One of the main challenges in designing the "Krunit's" interior spaces was the need to separate the movement of people and materials from the production facilities. To ensure the necessary comfort for residents, freight lifts have been installed in a separate area for the transport of process equipment. The production needs also required sophisticated solutions. The ceilings on the floors are 4.2 metres high, and wide corridors have been designed to allow transportation of bulky loads and equipment, even electric vehicles. All of the production rooms have hard floors made of composite materials.
The "Krunit" building was designed completely using Building Information Modelling (BIM technology). By using BIM technology, it became possible to simplify the approval process and significantly increase the speed of adjustment to the project documentation.
Particular attention was paid to crafting a comfortable environment for the employees who are to work there. The enclosure is designed in such a way that offices are flooded with as much light as possible. Those spaces where there are accommodations for engineers and researchers have been made narrower, in order to ensure even lighting. For relaxation, informal meetings and communication, "Krunit" has a designated cosy lounge area with comfortable upholstered furniture.
The façade solutions are also intriguing: the architects created a rhythmic façade pattern using clinker cladding bricks combined with composite aluminium panels. The ground floor is divided by the parking area and the foyer and cafe area, which are positioned in the centre of the architectural composition. When designing the ground floor, the architects used panoramic glazing, which maximised the level of natural light in the rooms.
▼项目更多图片
{{item.text_origin}}



