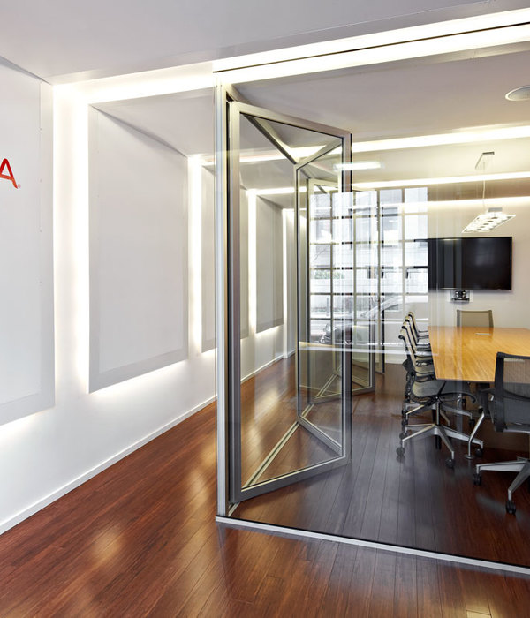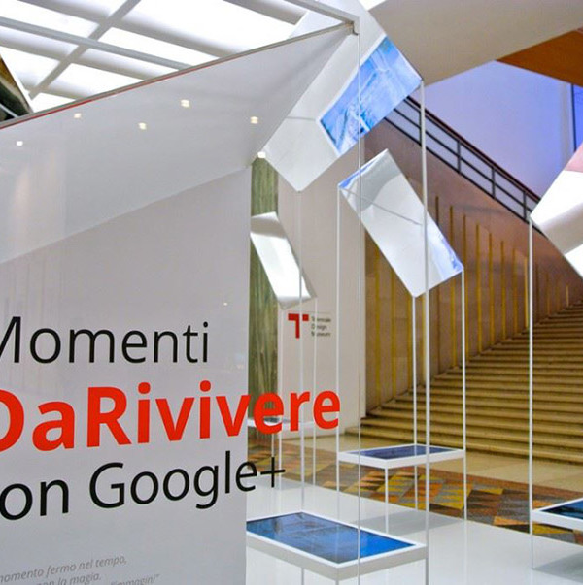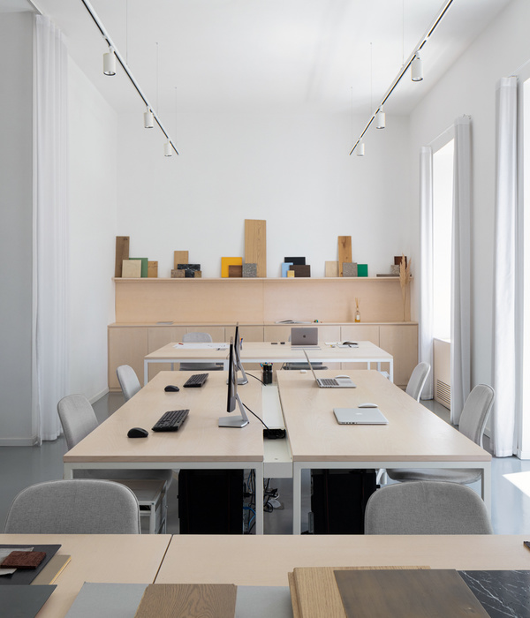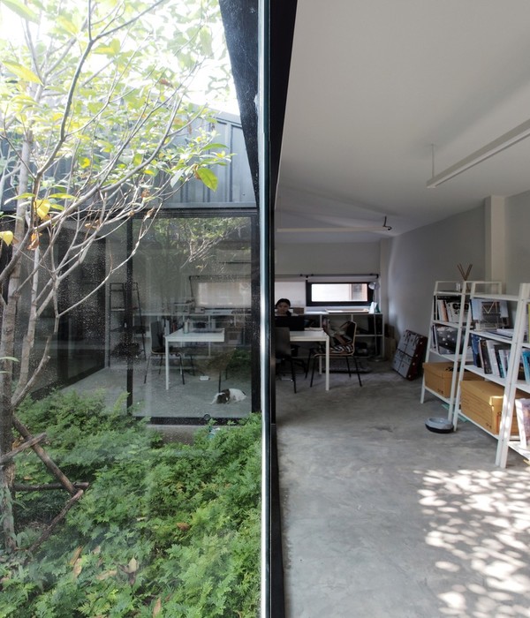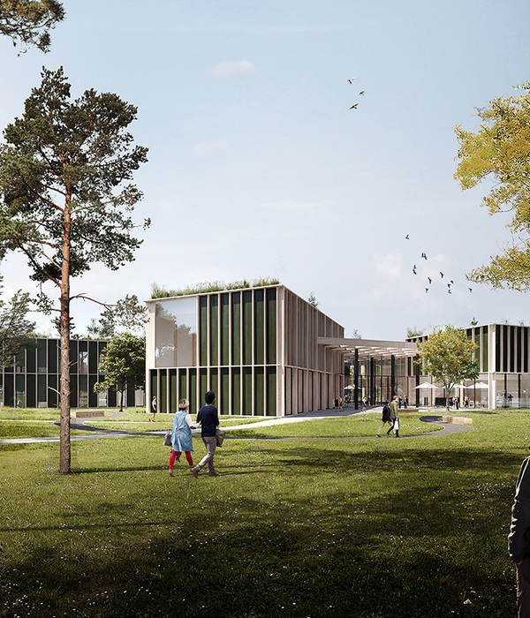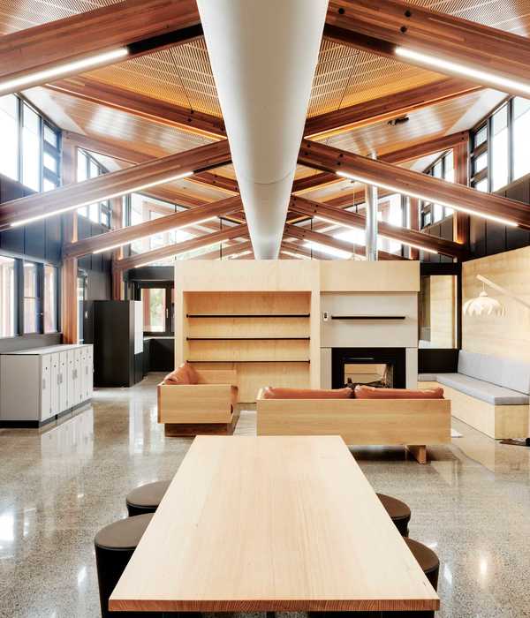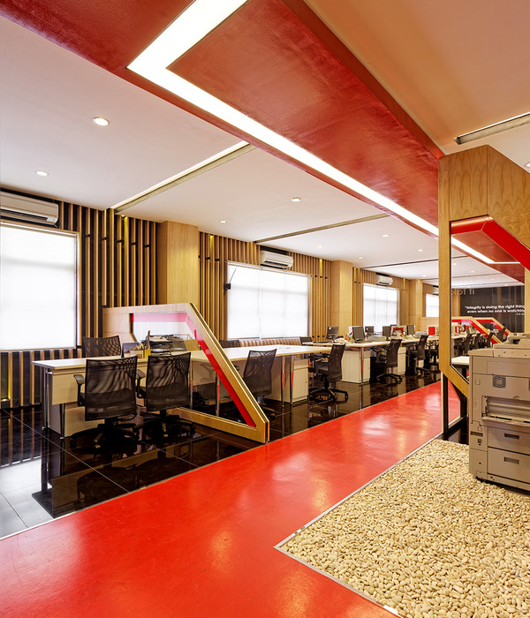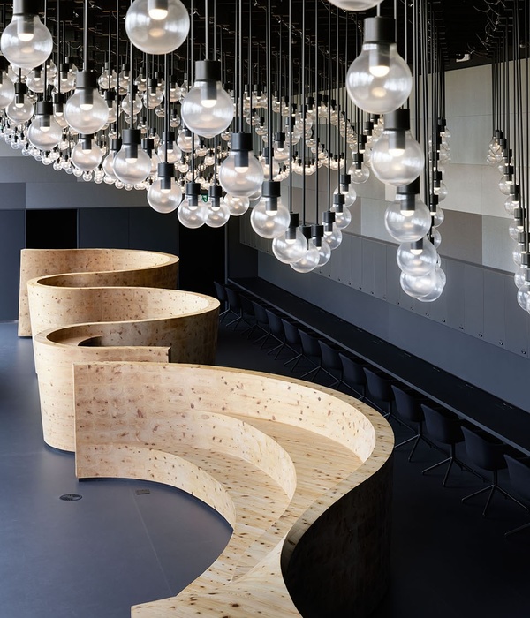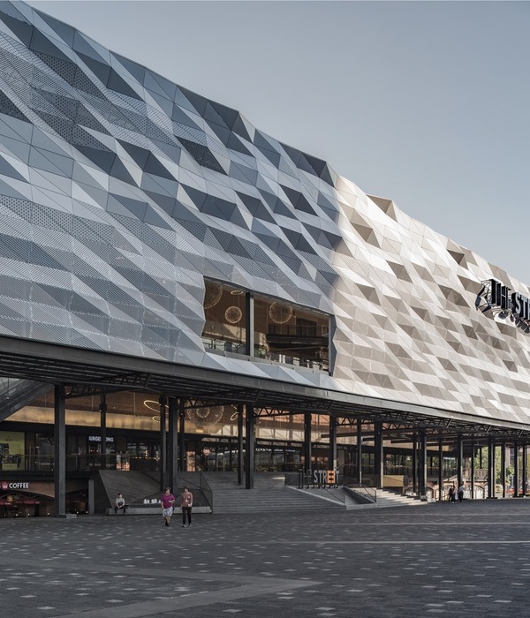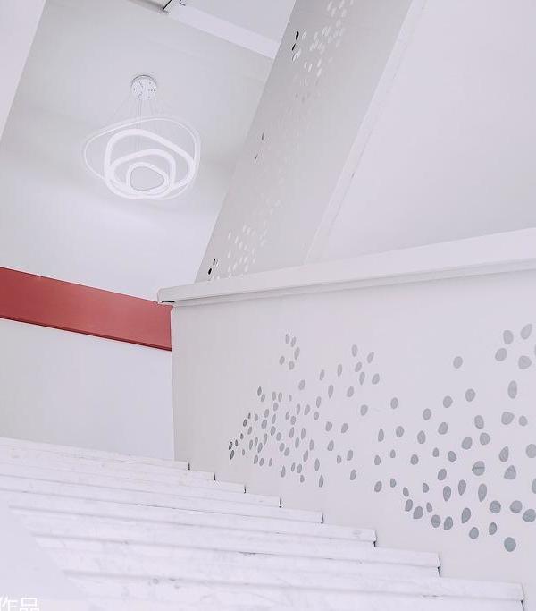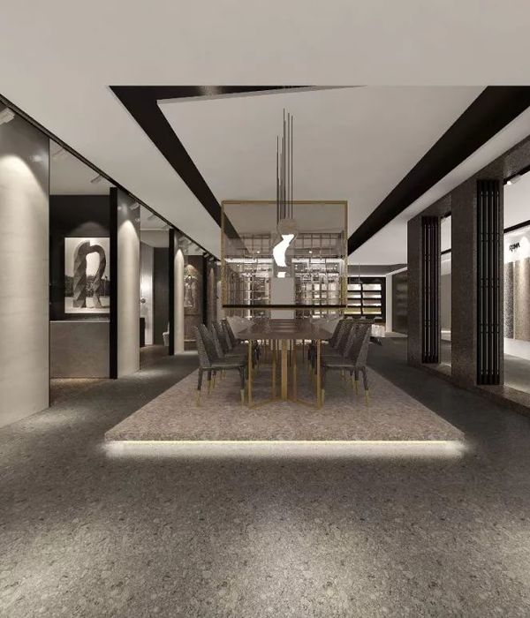why the friday were engaged by Pickware, a technology company located in Darmstadt, Germany.
The successful start-up Pickware moved within their so far location at Darmstadt’s central station to the top floor. At first we developed a layout plan for the workplaces for the actual use and also for the expected growth in the future. After that why the friday designed the center part of the top floor and developed a whole concept for a common lounge room, meetings and the kitchen. Opening the meeting rooms with an all-glass partition and the modern usage of color and materials formed a whole new bright entrance which is the heart of the office now.
The new room arrangement results from the optical division of the corridor. The transit sections are covered in one color as a tunnel to separate from the remaining areas. They get a function so that they are no longer just hallways. On one side the colored active zone with wall bars, punching bag and climbing wall leads to a chill zone that can be closed by a curtain. On the other side the colored tunnel with mobile bar and team storage leads so the big kitchen. The low kitchen counter allows the room to be flushed with light and the higher furniture facing the kitchen build the new supply area with a snackbar.
Pickware’s new office welcomes the team and the customers with stacked sit and storage elements that grow into the meeting rooms. CI and the blue color are shown in the whole area and connect the single rooms.
Design: why the friday
Photography: Christian Heyse
9 Images | expand for additional detail
{{item.text_origin}}

