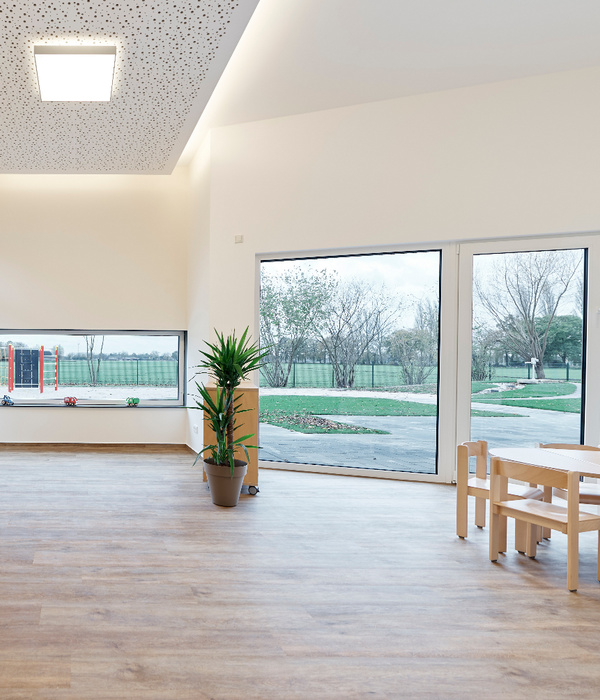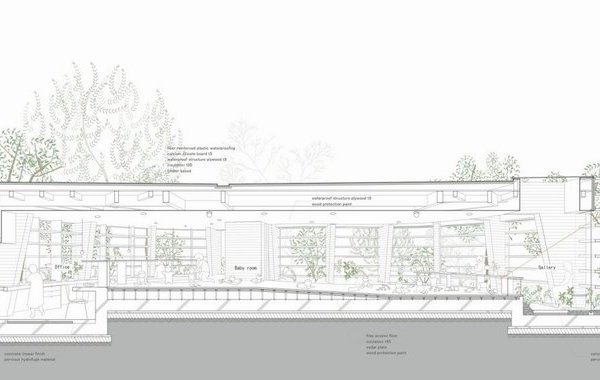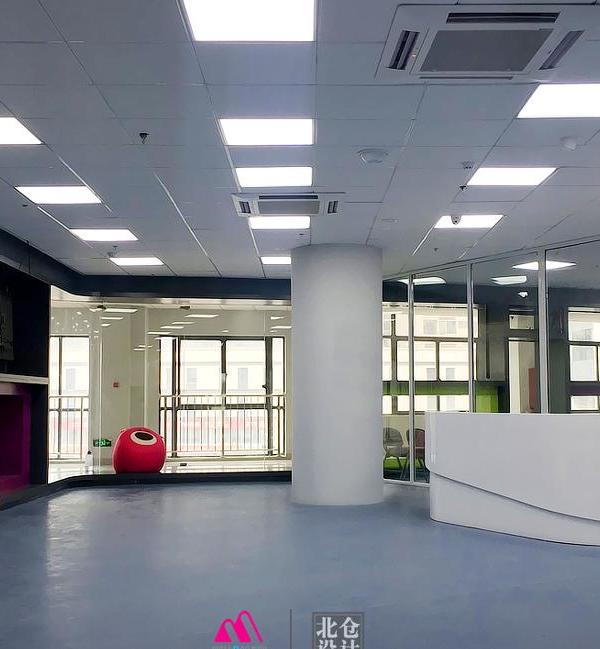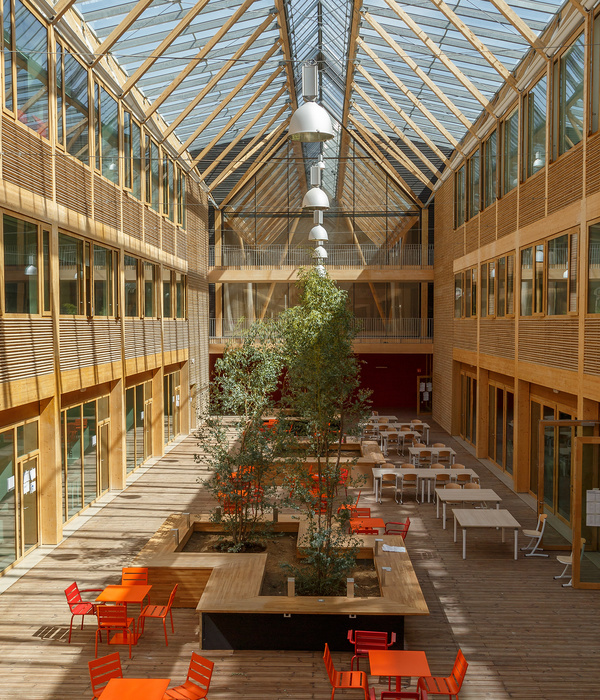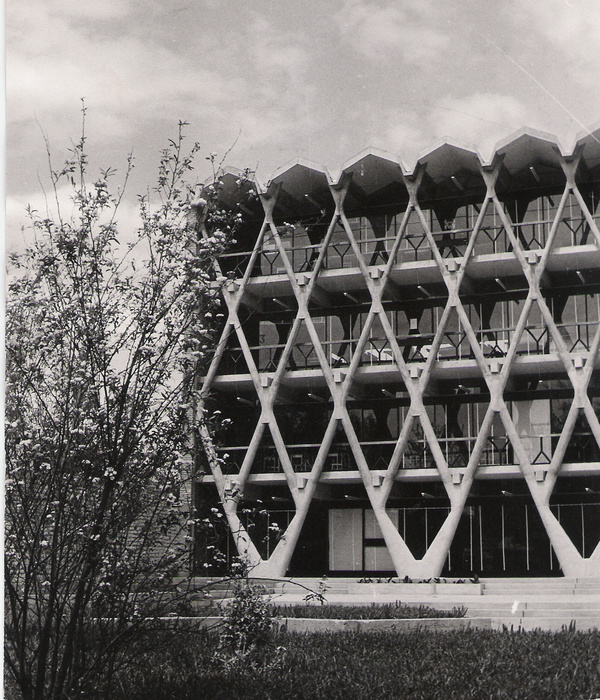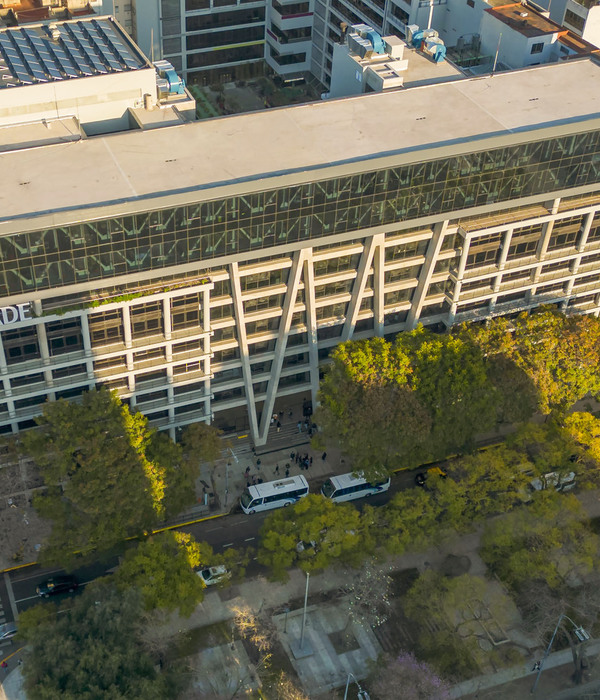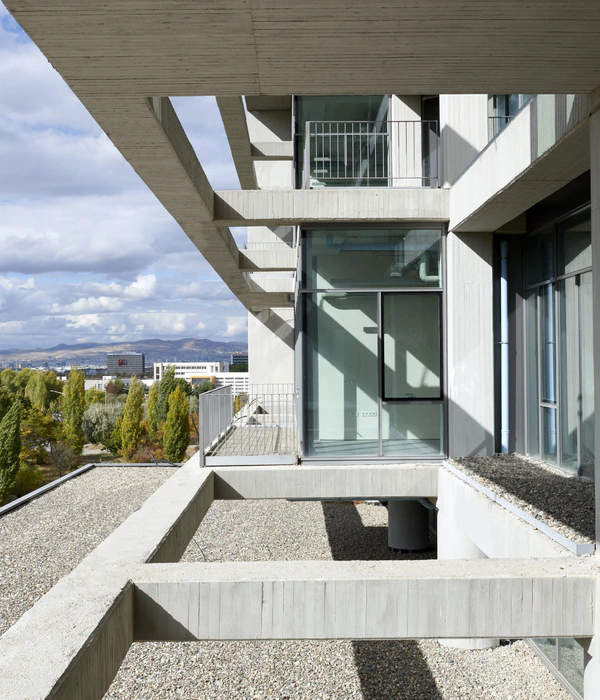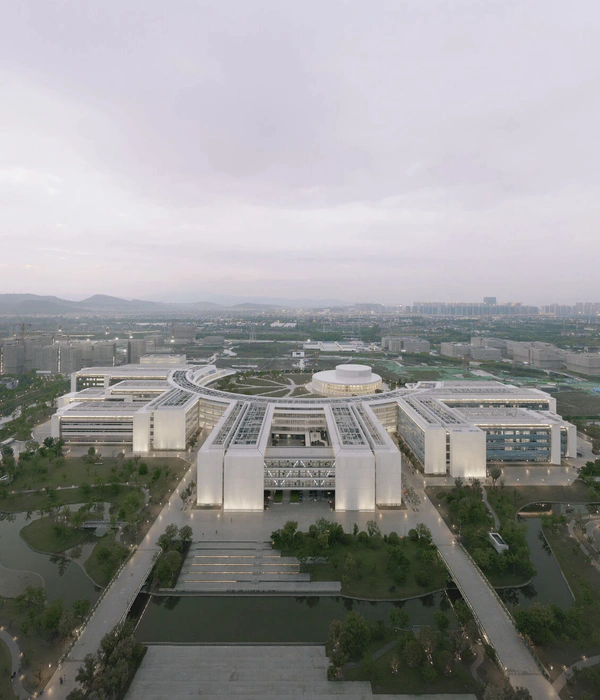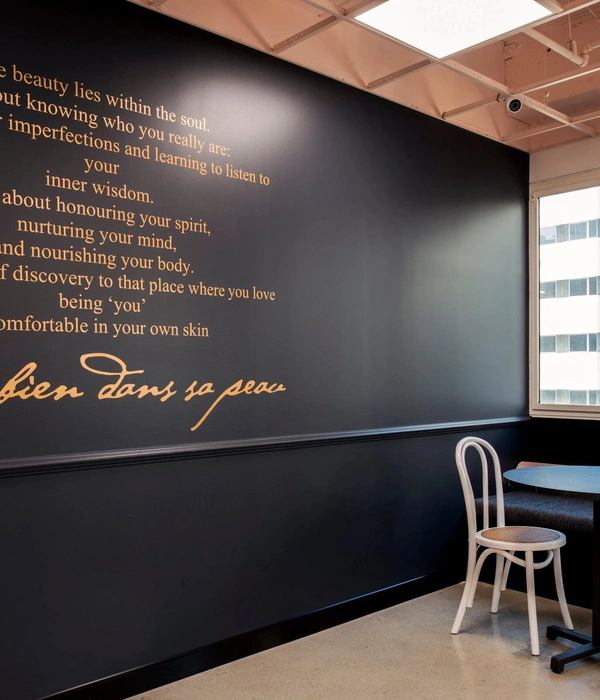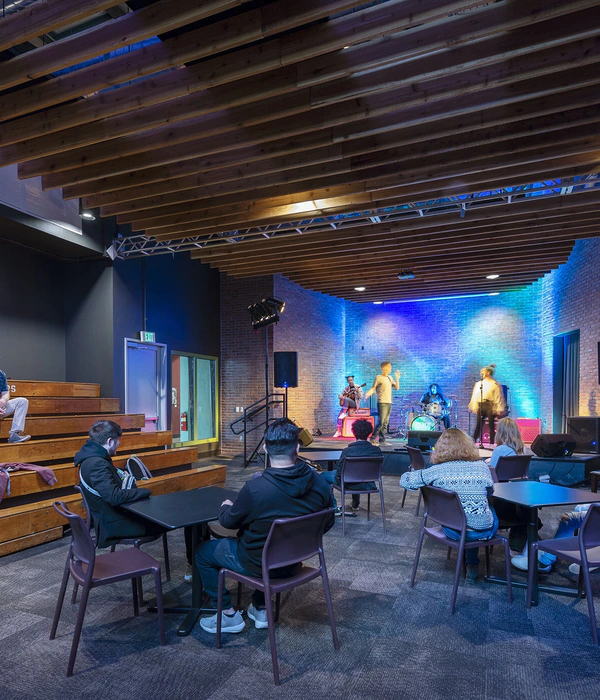Architect:Architecten-en-en
Location:Tilburg, Netherlands; | ;
Project Year:2013
Category:Universities
Ambition The assignment was the realisation of a new building for the VMBO- school as part of the existing Beatrix College in Tilburg. With the population prognosis of the municipality in mind, the new building possibly had to be removed after 15 years, but the life span had to be as large as 40 years. Therefore the budget was based on temporary housing. The combined design- and building time was limited to one year and the existing buildings had to be able to function during construction. Key elements of the Beatrix College for this construction were: exploitation and maintenance with a sustainable and above all healthy school. Context The Beatrix College is characterized by its phased construction, separated in different buildings, campus-style. Each of the buildings have a layout consisting of a neutral assembly of classrooms combined with a remarkable auditory which represents the period it was built in, in style and function.
Design The design of the new building was set up according to this tradition. The building is connected to the oldest building of the assembly by a remarkable, light, roomy and tall space; the atrium. This atrium services as an auditory with entrance, work spaces and as circulation area and it fits perfectly in the Beatrix-tradition of remarkable auditoria. The other rooms, like classrooms, practice rooms, staffrooms and other supporting rooms are located in the more closed volume which suits perfectly for fast, economic modular building.
By means of a patio between the new building and the existing ones, a new entrance is created. The patio is designed as a sheltered outdoor space; circulation area and accommodation space at the same time. The paving is literally continued from outside to inside to emphasize the relation between in- and outside, which accommodates a relaxed atmosphere and suits itself for many activities like eating, working, presentations or meetings.
The classroom volume has a convenient layout, hallways are alternated with squares on which the entries to the classrooms and sanitary facilities are located. These dynamic circulation areas are designed as explosions of colour. The way to the classroom from the atrium becomes a enervating experience, which is a welcome variation between classes.
▼项目更多图片
{{item.text_origin}}

