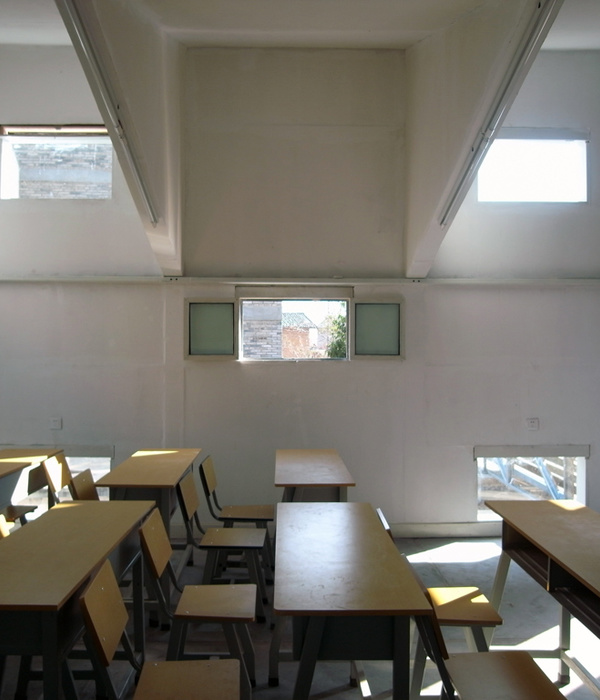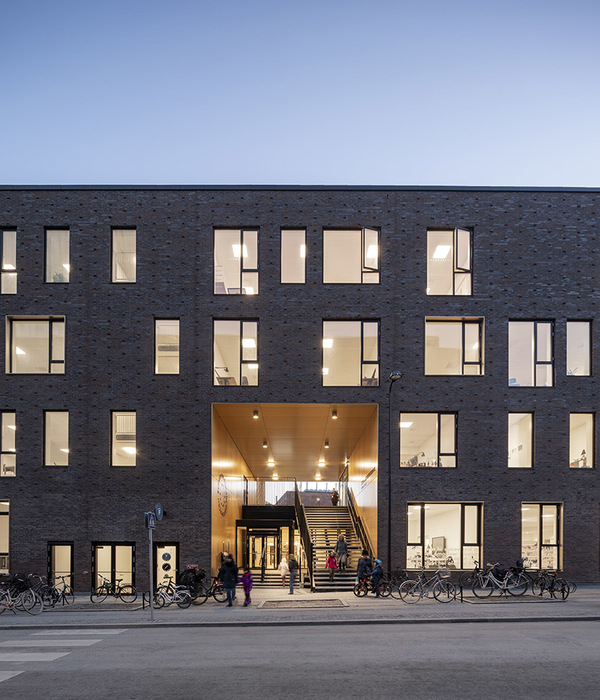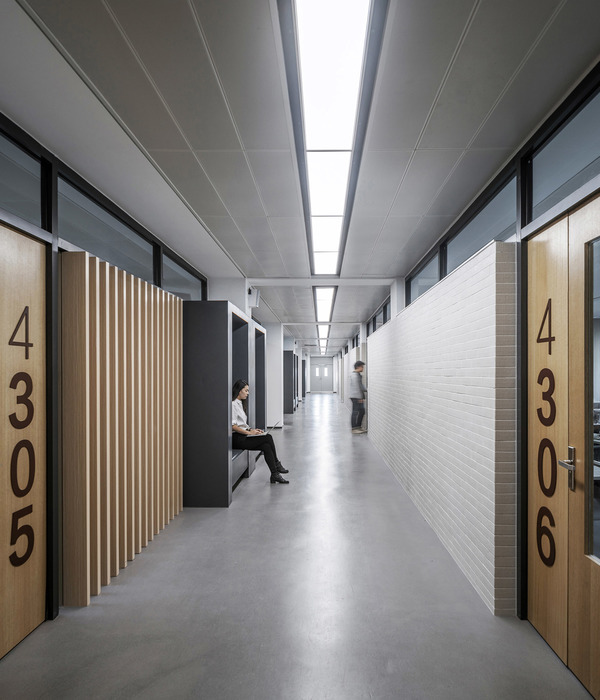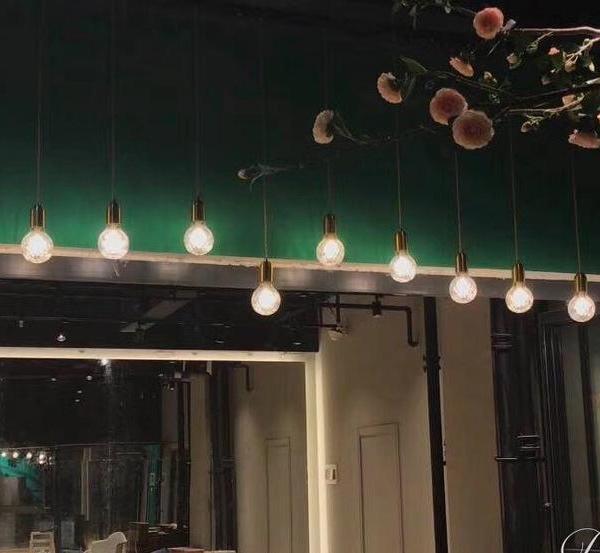Architect:Emre Arolat Architecture
Location:Ankara, Türkiye; | ;View Map
Project Year:2018
Category:Research Facilities;Universities
METU Research Park was built within the campus of Middle East Technical University, one of Turkey's deep-rooted and internationally active institutions. It was commissioned to allow all of the school’s research and application units to continue their work in under better conditions, grant more researchers access to the school’s central infrastructure, launch interdisciplinary projects, and boost the university’s contributions to industry and society. With that in mind, the architects envisioned specialized spaces (e.g. laboratories and cleanrooms) meant for common use that would allow for more effective and efficient use of the school’s resources.
Several departments of the university also participated in the rather detailed planning phase, providing input on how to configure the project spatially. The data collected from these studies was then used to finalize the design. In this 28,000-square-meter building, laboratories, research facilities/offices, conference/meeting halls, seminar rooms, exhibition spaces, and social amenities are allocated. The research park is planned in such a way to provide spatial support for the new research clusters and centers alongside the existing centers that will move in as soon as the building is opened.
The project’s architectural language was derived from a kind of primitivism that dominates the buildings constructed in the first phase of METU Campus’ establishment. The material pallet within that framework consists of exposed concrete and natural wood, alongside a structural system that was designed to be equally as simple and clean. The fluidity and tension that emerges whenever that system is unloaded, gave rise to the perspectives that surprize the eye at certain points along the building. Very much akin to the nature of the primary buildings of Metu Campus, establishing a meaningful sense of continuity between the interior and exterior spaces and in this regard linking the pedestrian axis to the alley (i.e. the backbone of the main settlement) was aimed.
▼项目更多图片
{{item.text_origin}}












