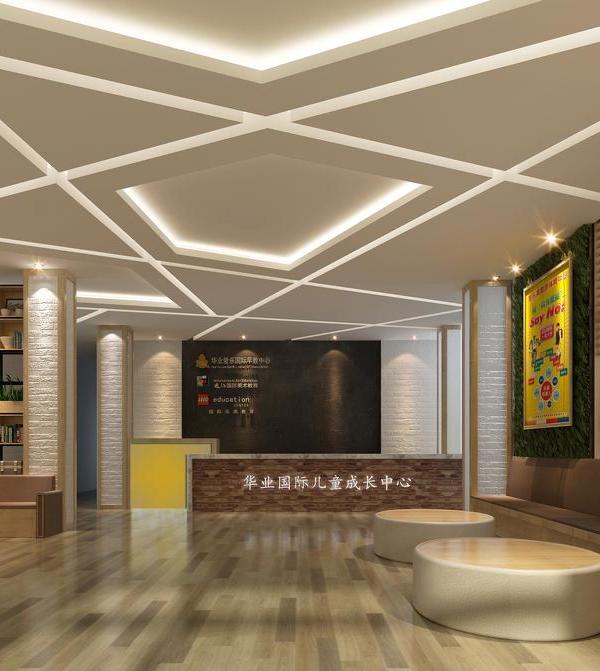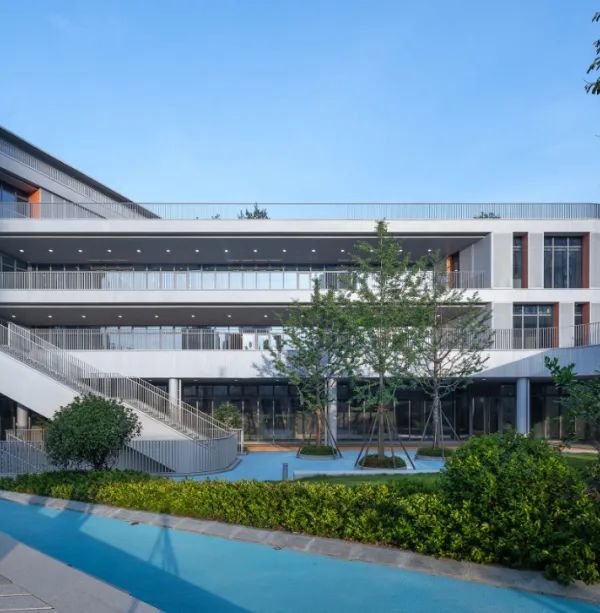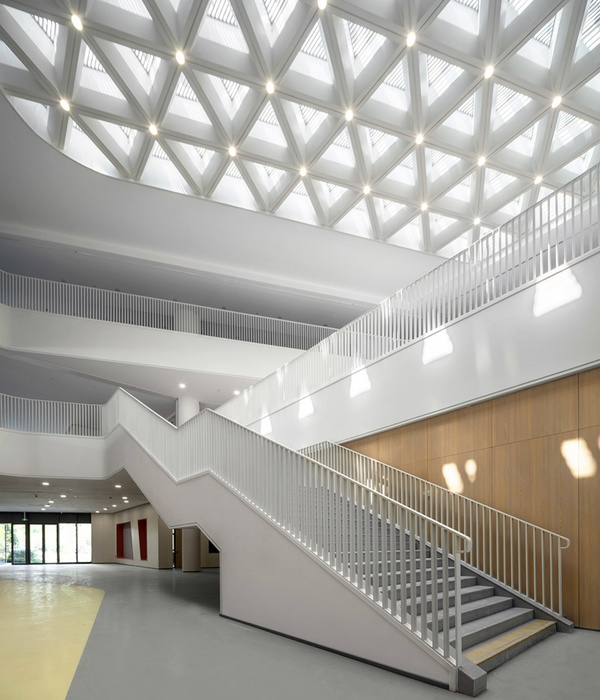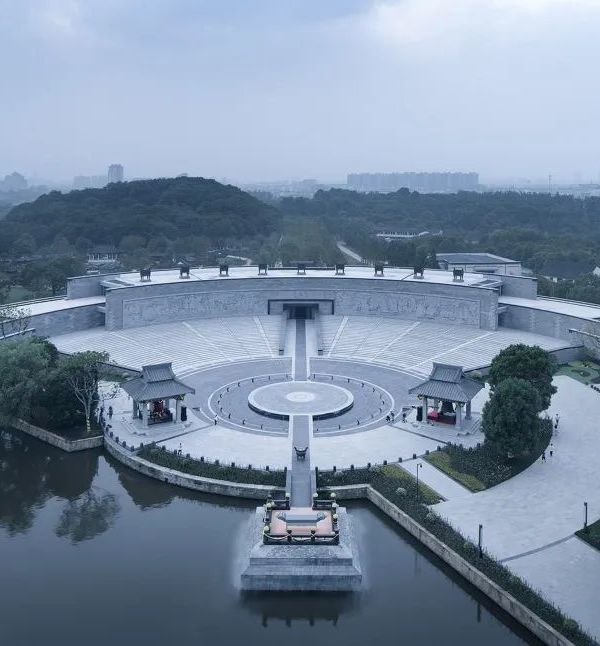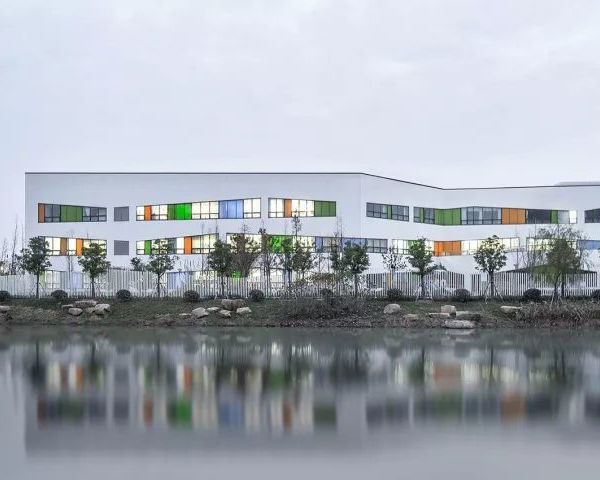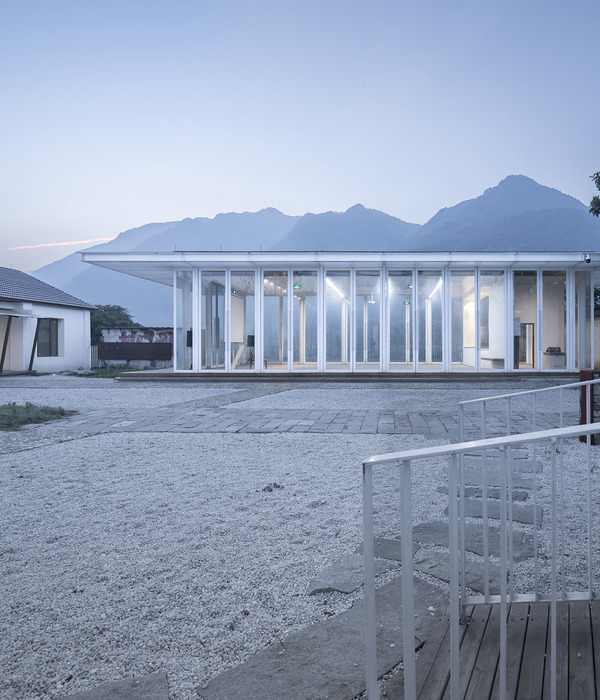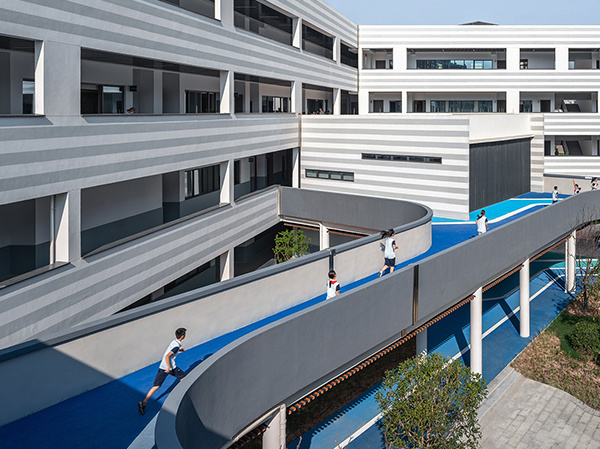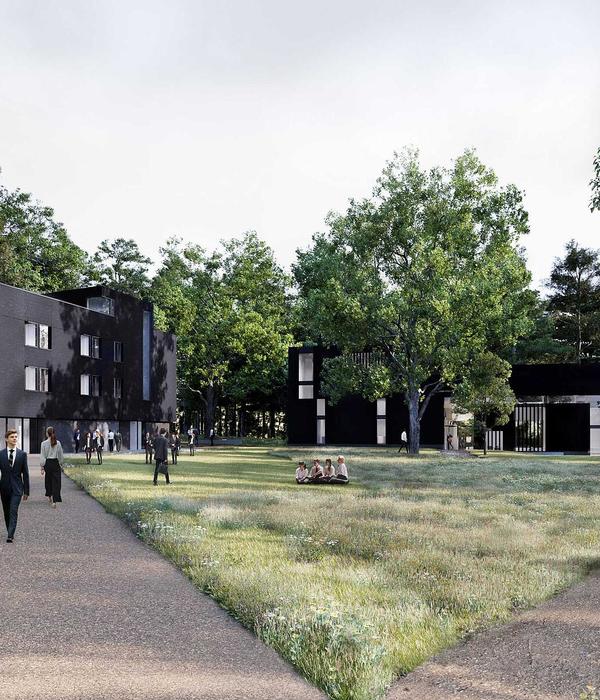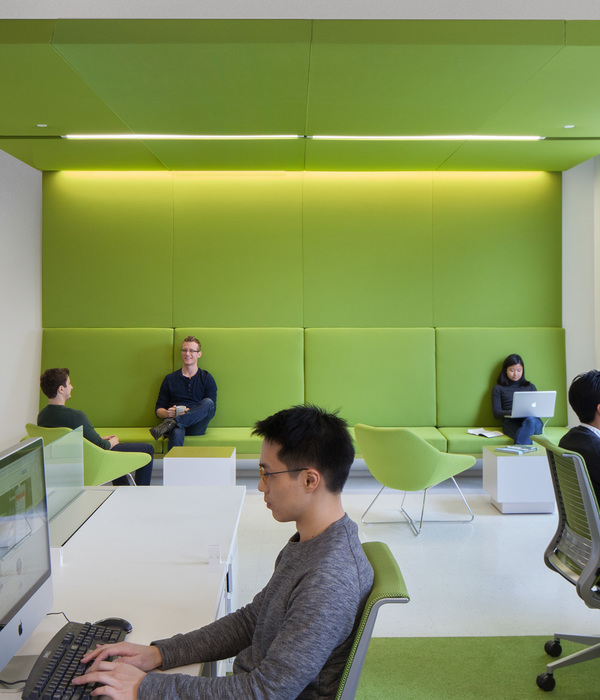Architecture Classics: Mendoza School of Architecture / Enrico Tedeschi
Some recognize in its facade the organic shape of a tree, while others, on the contrary, see human figures. Observing the Faculty of Architecture of the University of Mendoza, we can attest that we are in the presence of a building that constitutes a paradigmatic case in the context of the 1960s in Argentina.
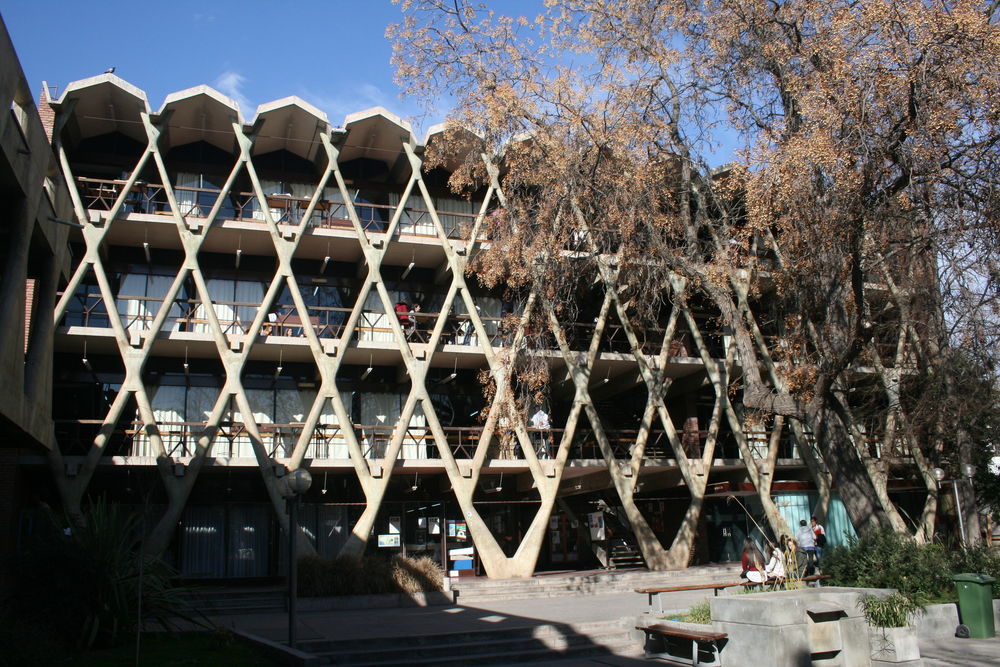
Located in the city of Mendoza, its importance stands out in the national architectural scene. But also internationally. In the year 2015, it was selected for the exhibition "Latin America in Construction: Architecture 1955 to 1980" at the MoMA in New York City.
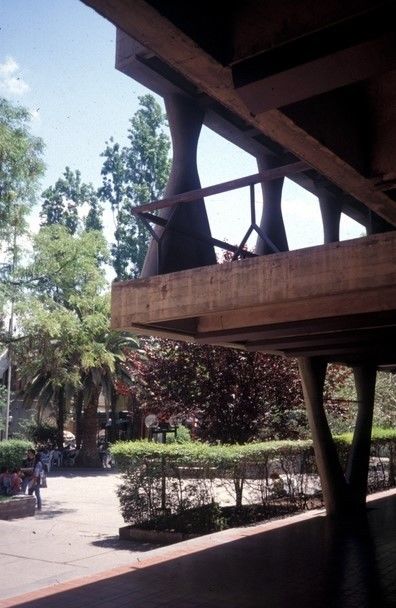
The designer of the building, Enrico Tedeschi, was also his client, assuming this role as the founding dean of the institution. The Italian architect arrived in Argentina in 1948 and resided in Tucumán until 1953, where he stood out for the development of the urban plan for the University City of Tucumán. From 1953 to 1959, he served as a professor in the city of Córdoba at the National University. In 1960, he settled in Mendoza, where he worked as an urban planning technician for the municipality, demonstrating his historical and critical training and the study of the local landscape. He promoted aspects such as sunlight and ventilation, regulations regarding public tree planting, and urban visual perspectives, among other things.
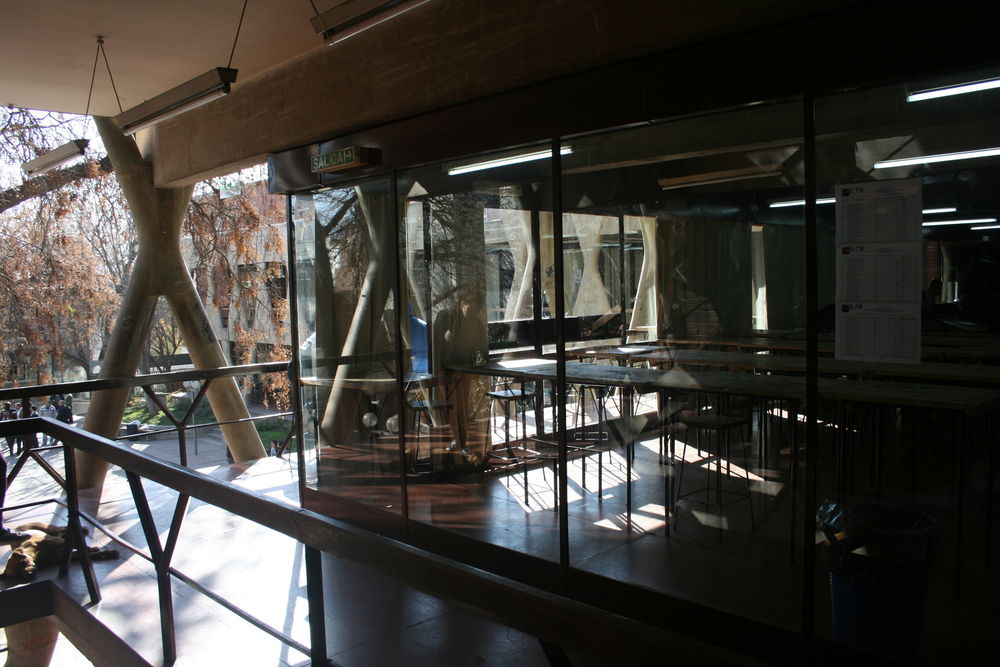
The building is situated towards the rear of a deep lot, creating a large public entrance space. It rises above the sidewalk level due to the height difference generated by the natural elevations of the area, giving it a sense of monumentality without relying on changes in scale.
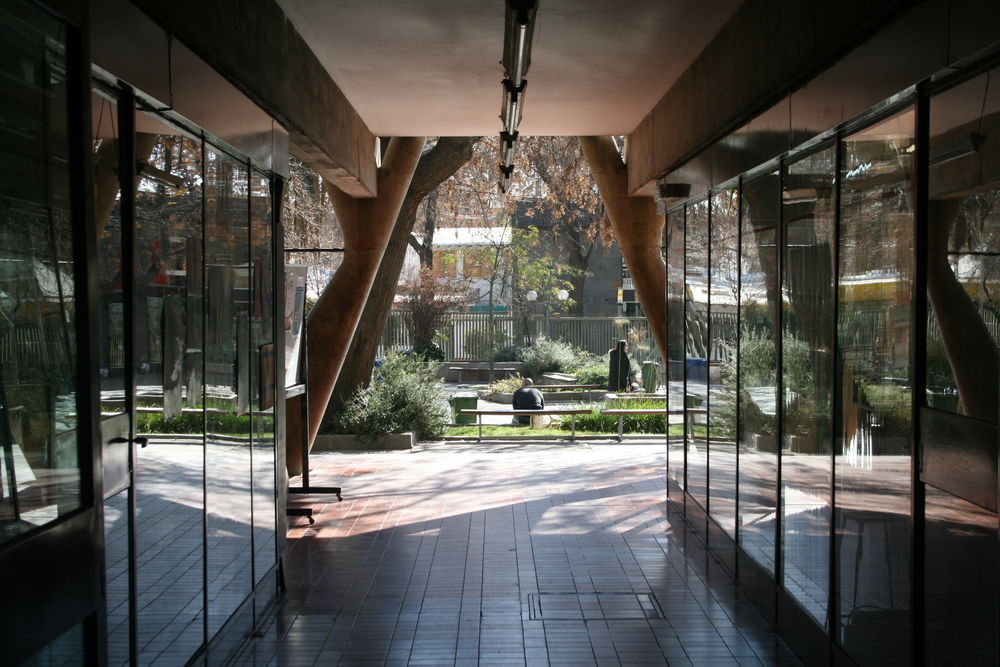
The technology used in the project holds a prominent place, as it is the adopted method for addressing the entire building, including structure, envelope, solar control, language, and functionality. The structure is prefabricated in nature but conceived from the pre-figuration stage, using elements that had previously been designed for the city's electrical installations, along with others created exclusively for this building.
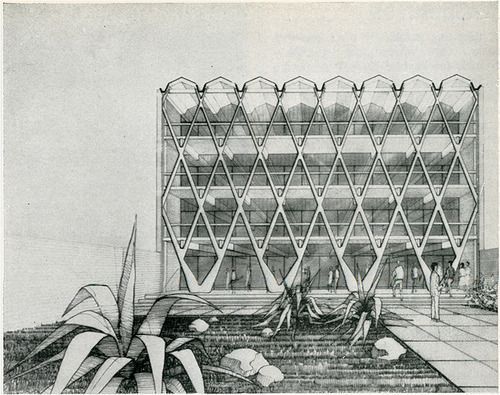
It is a prefabricated concrete structure that acts as an external shell to the building, solving the lateral envelopes through a regular modulation. It involves perpendicular slabs that accommodate the four levels required for workshops.
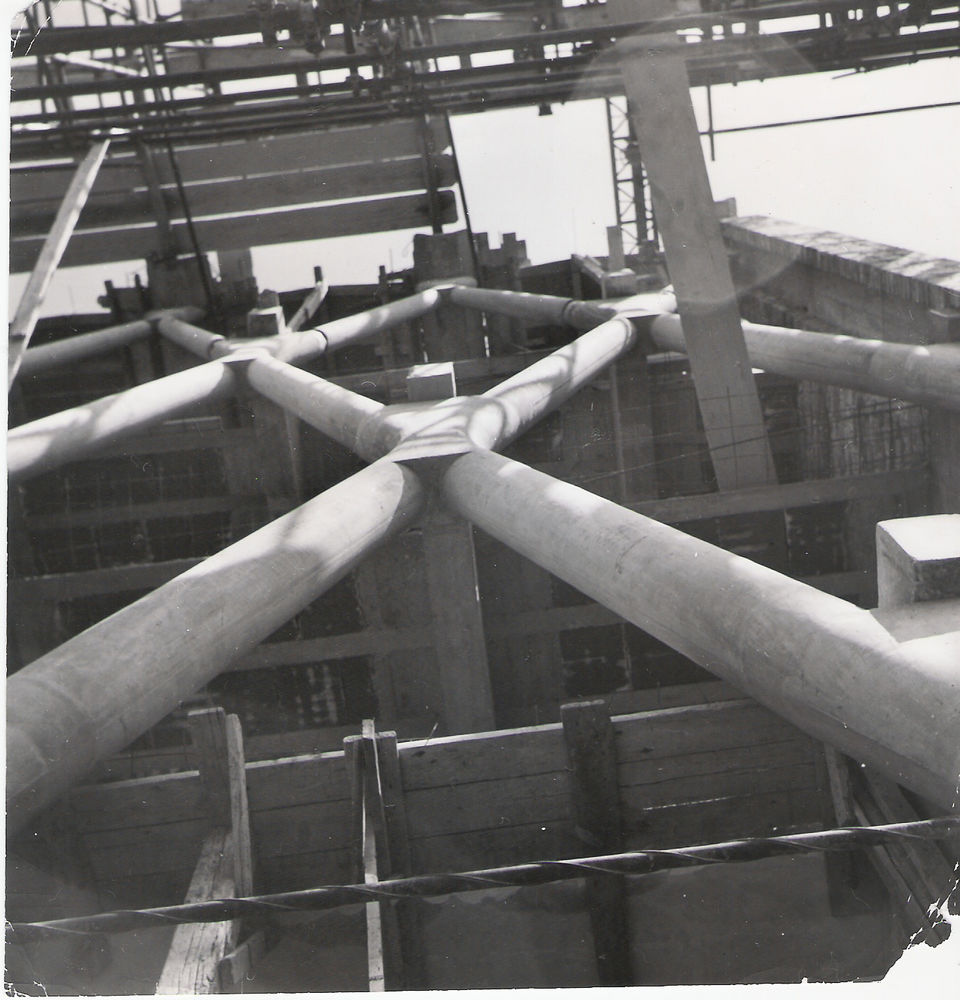
There are likely few buildings executed with industrial elements that achieve a finish of such almost sculptural quality, as is the case with this one. Perhaps this is due to Tedeschi's foresight to design from the beginning using locally produced materials at that time. It is also interesting to note the scarcity of pieces with which the entirety of the work is completed.
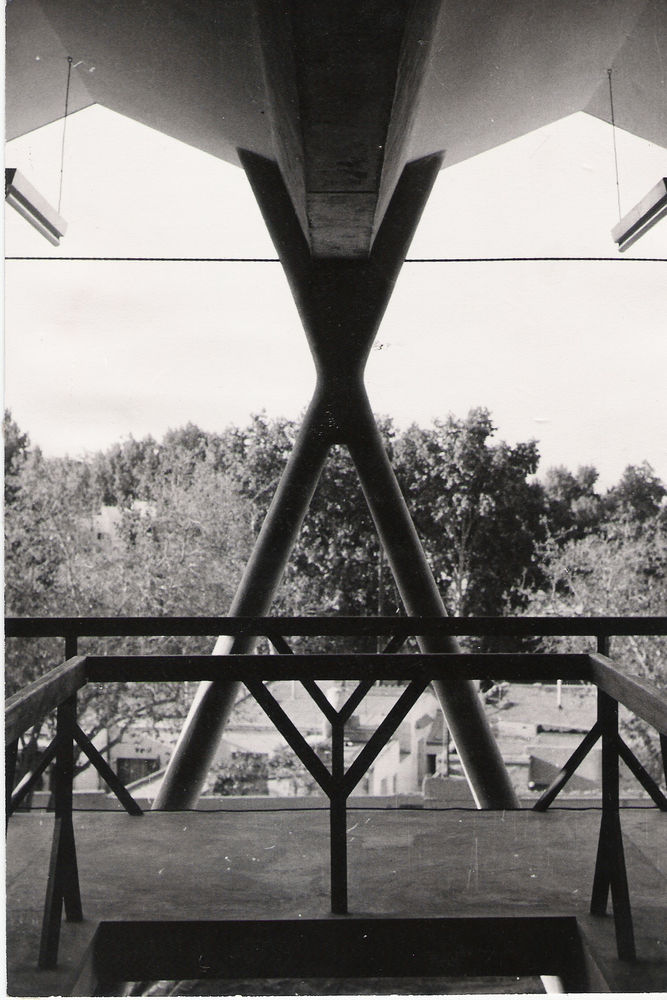
Functionally, the floors are open, with service areas aligned. The symmetry evident in both the floor plan and the facade is disrupted by a simple staircase composed solely of steps and beams as lateral support.
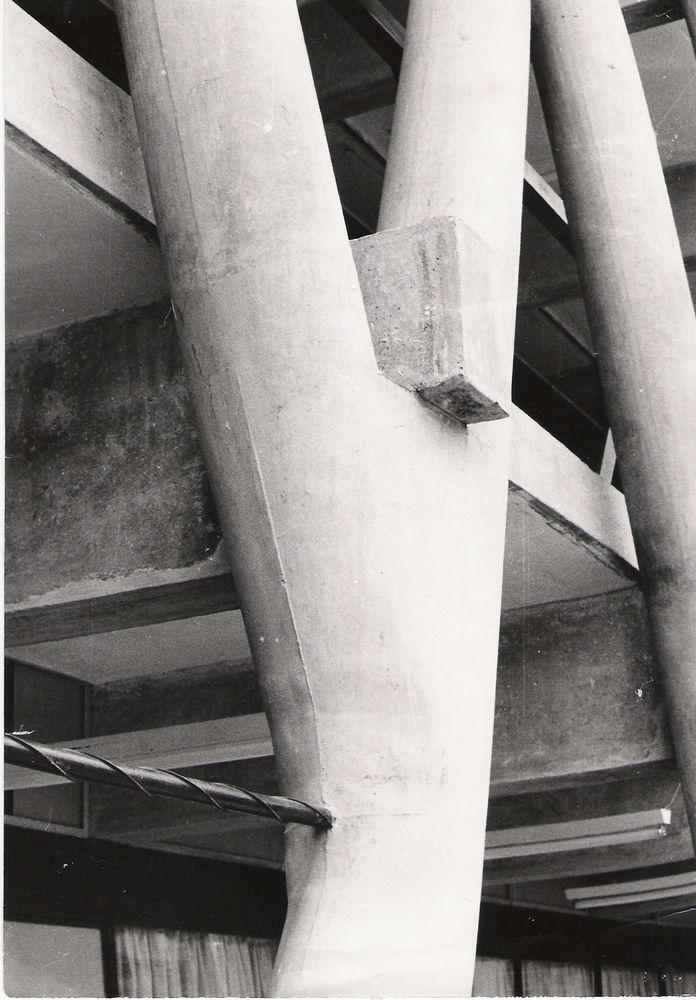
The concept of the structure as a generator of form stands out during these years. Tedeschi's work remains in use and can be considered a piece that allows reflection on how to achieve efficient, economical solutions that respond to the climate while also creating a uniform and impactful image, closely related to its environment and context.
Bibliography:
- ADAGIO, NOEMÍ, (2013), Forma y Tecnología. El edificio de la Facultad de Arquitectura de la Universidad de Mendoza (1962, 1964)- CODINA, LEONARDO. “La estructura como instrumento de una idea”. 1:100 Ediciones
Project gallery

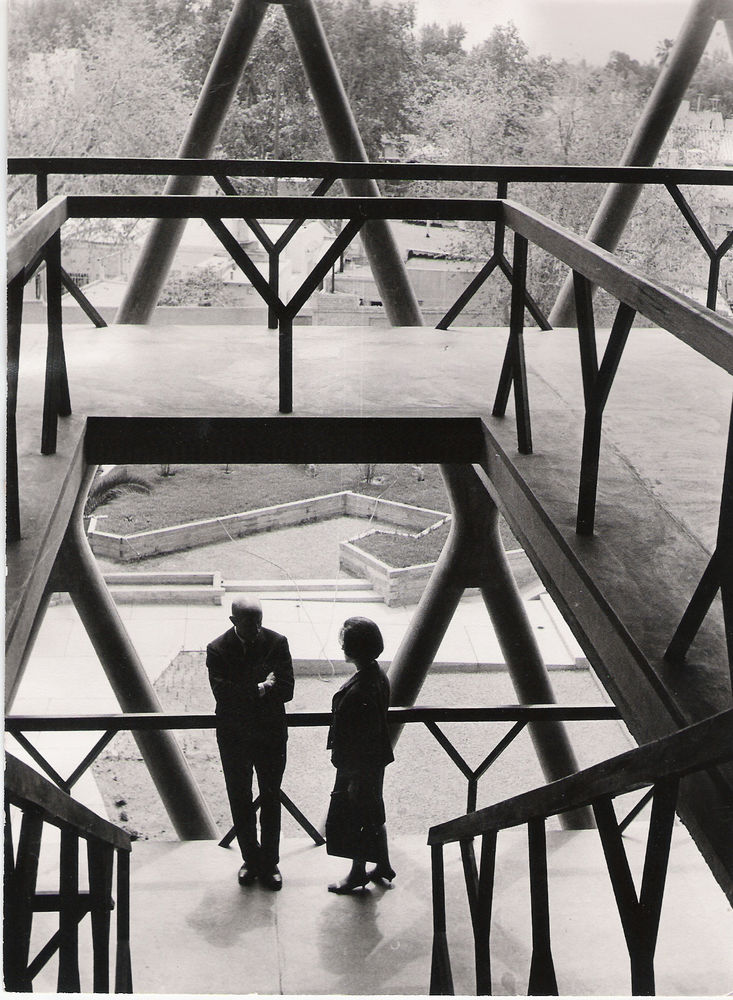
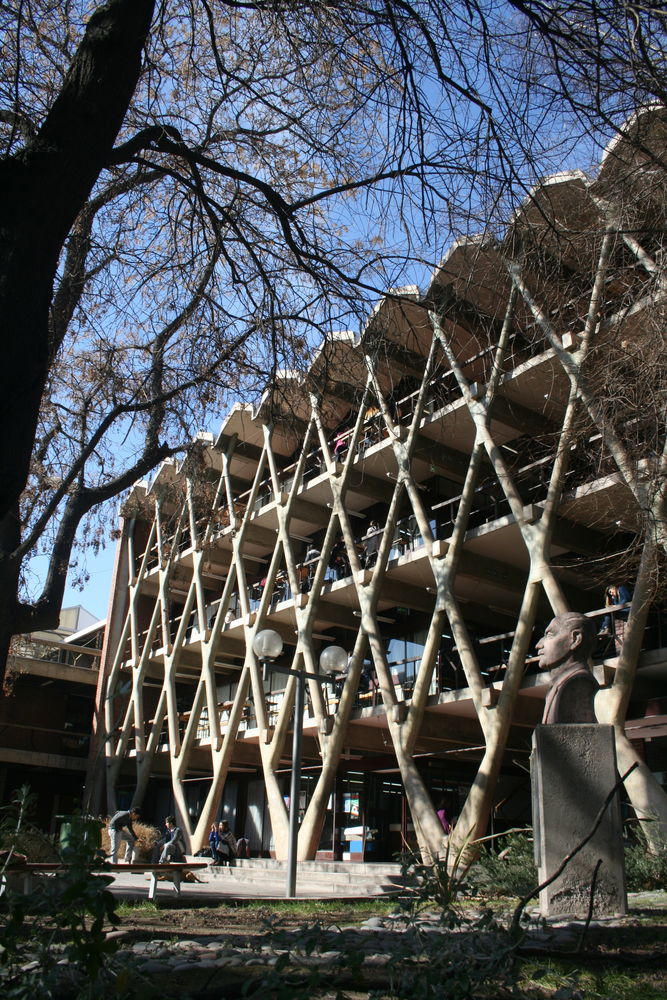
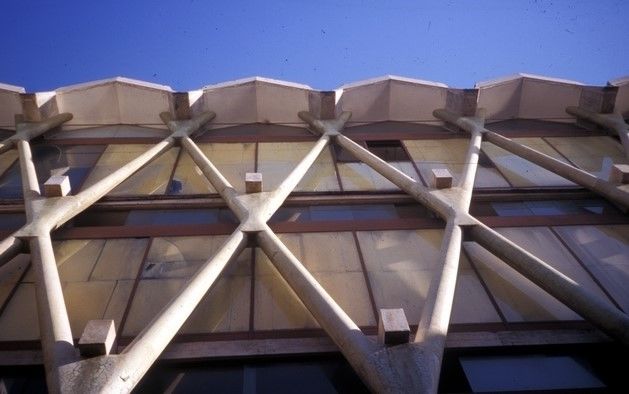
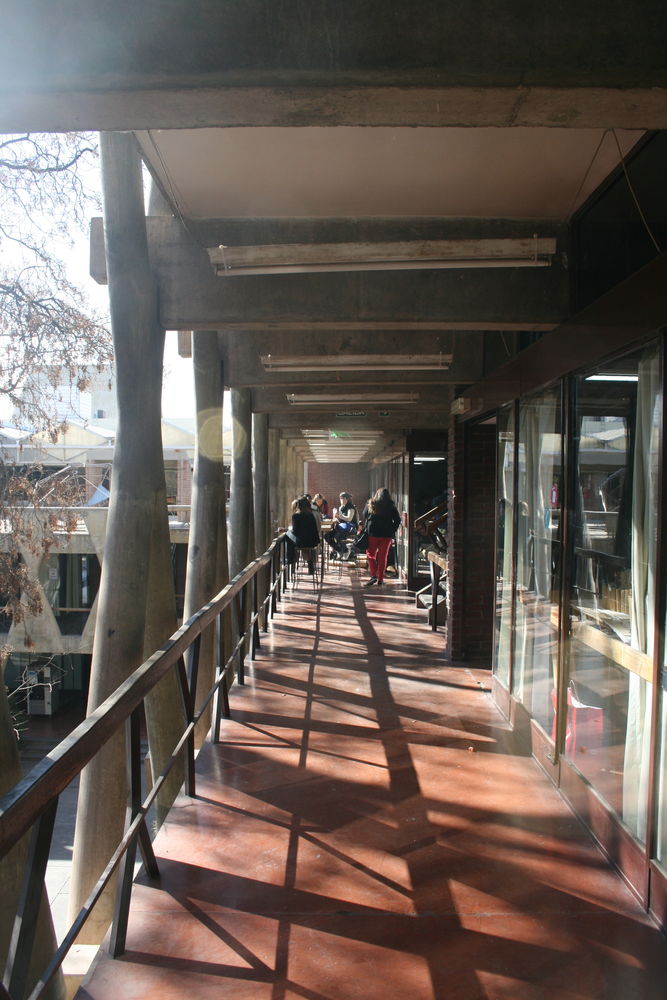
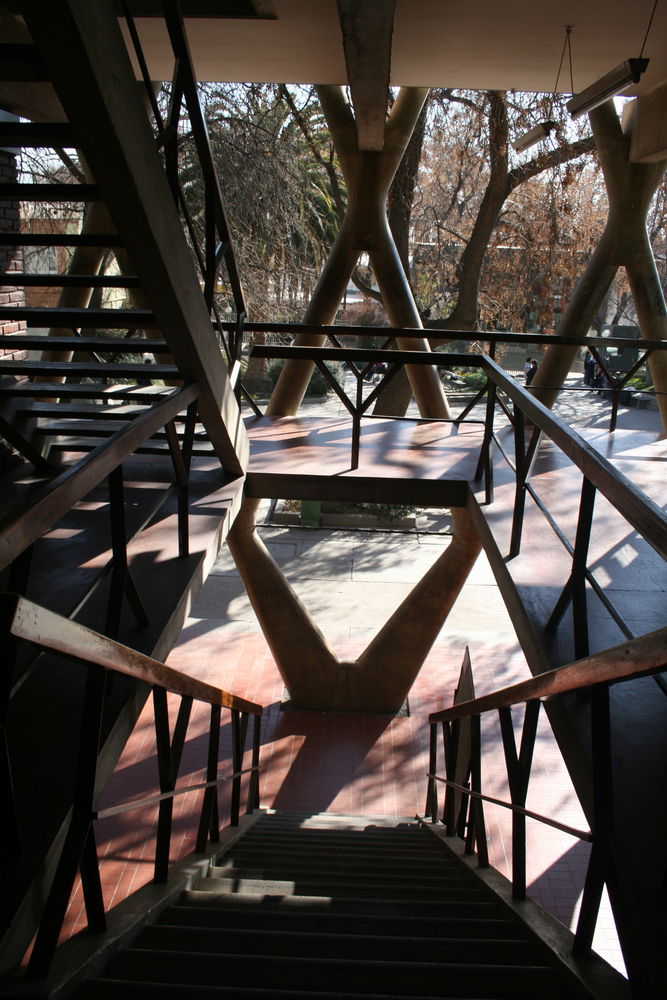
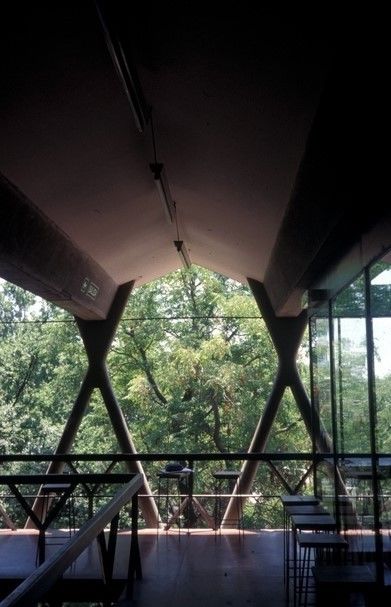
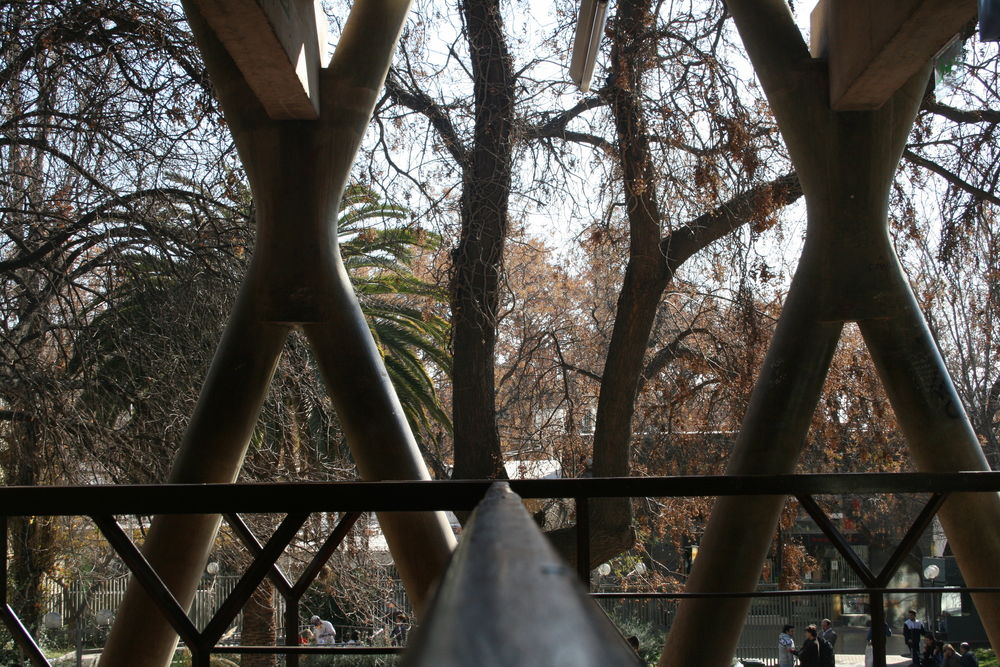
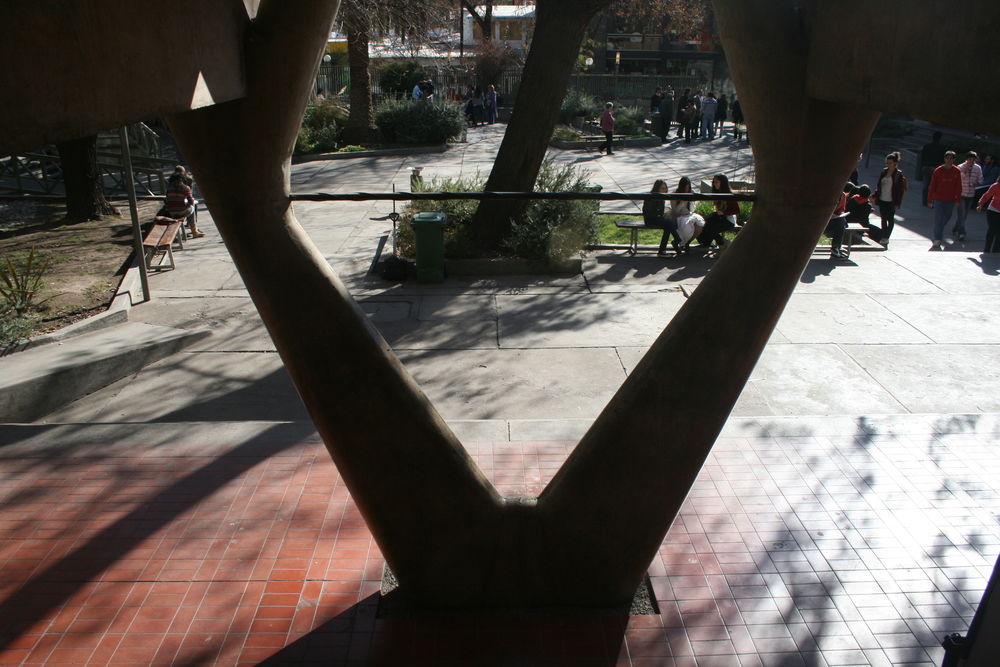

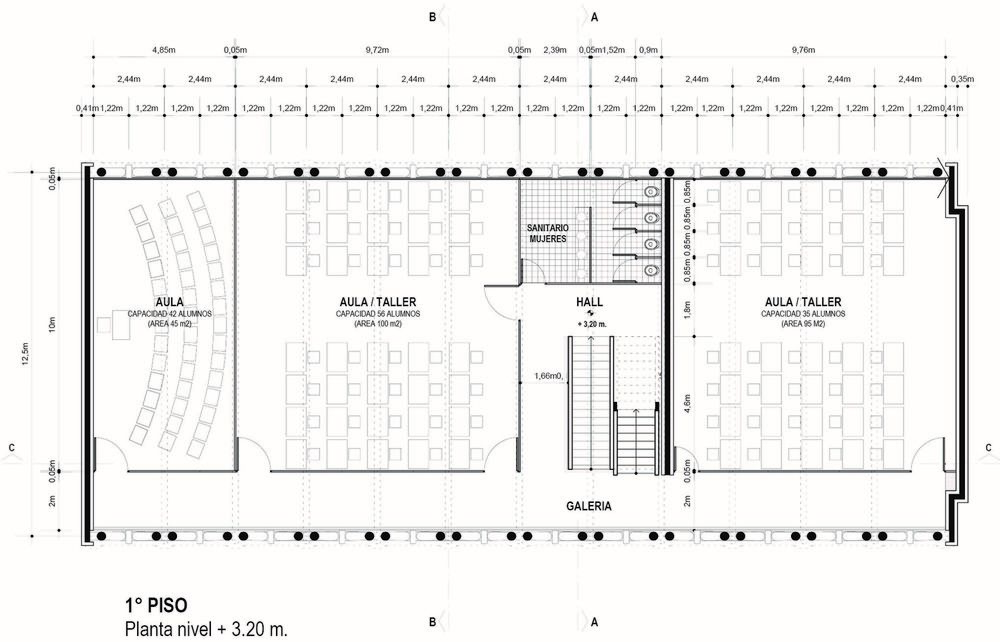
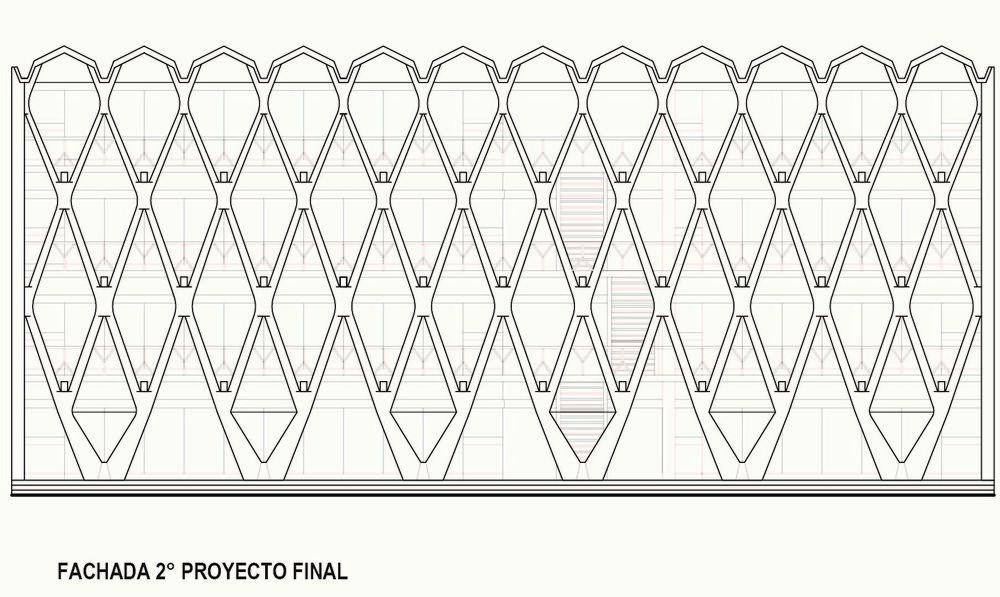
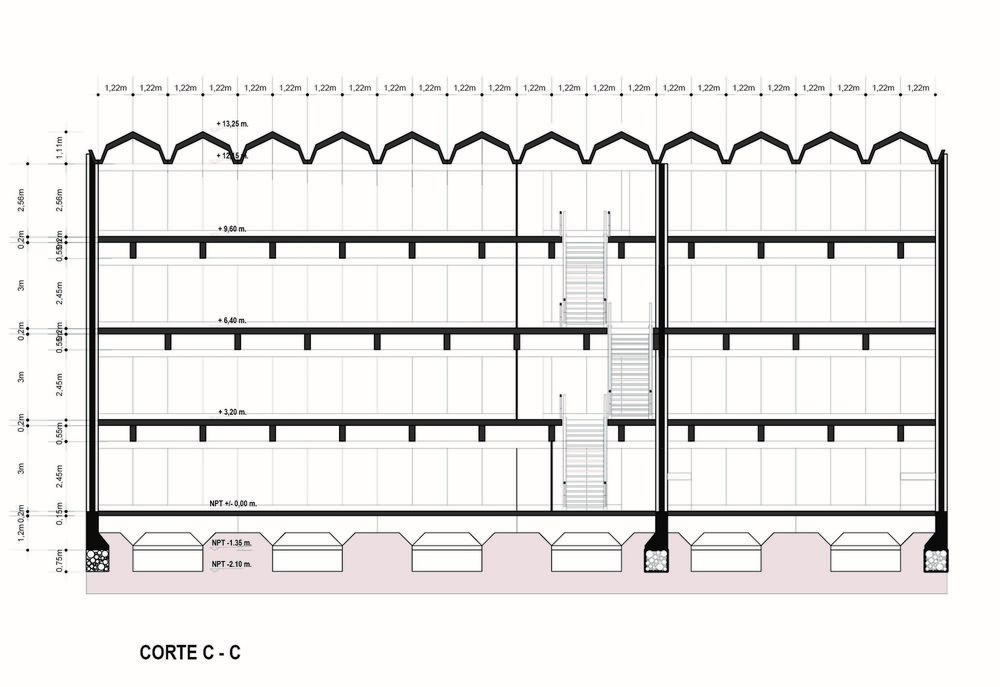
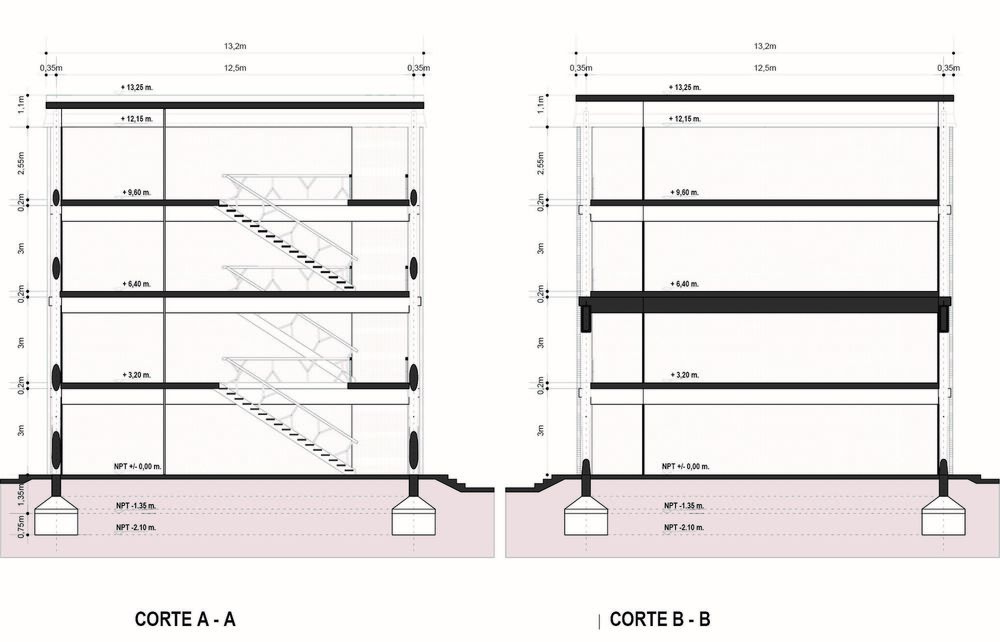
Project location
Address:683, Av. Boulogne Sur Mer, M5500 Mendoza, Argentina

