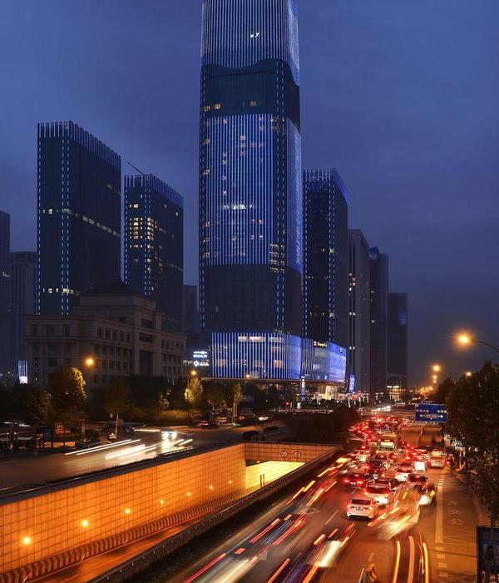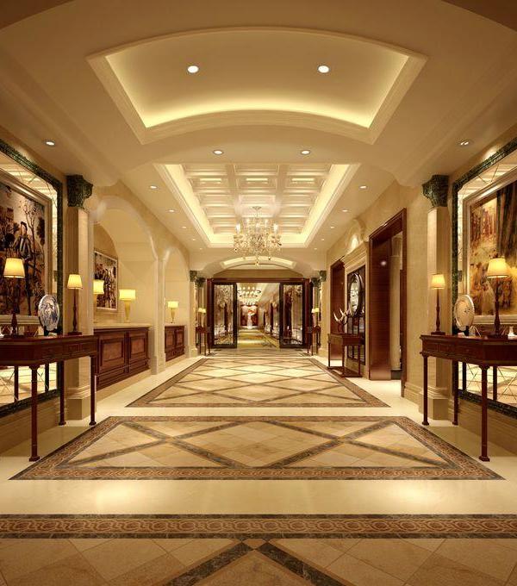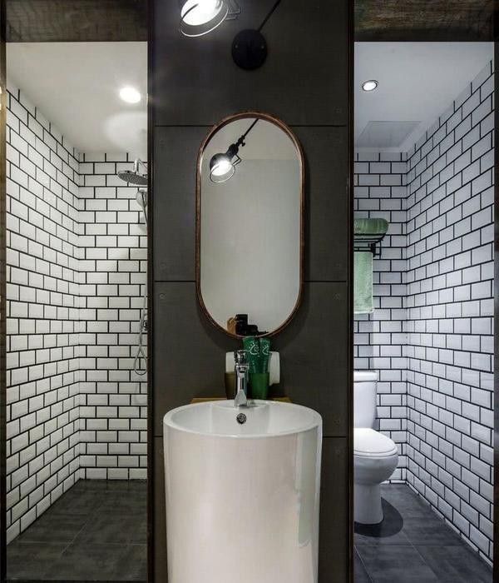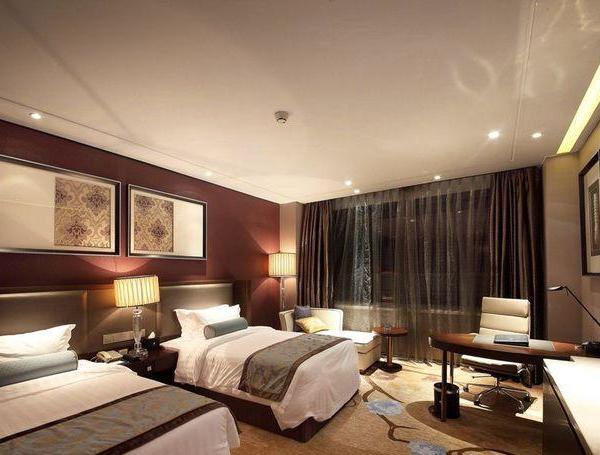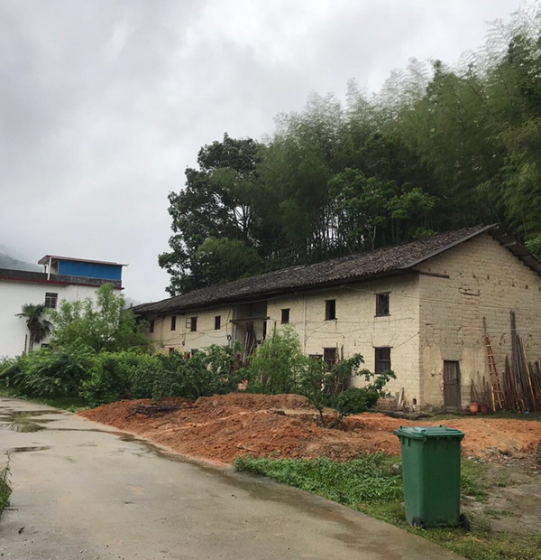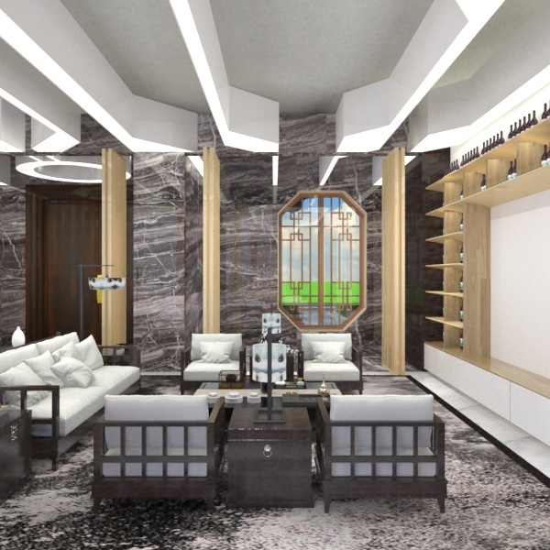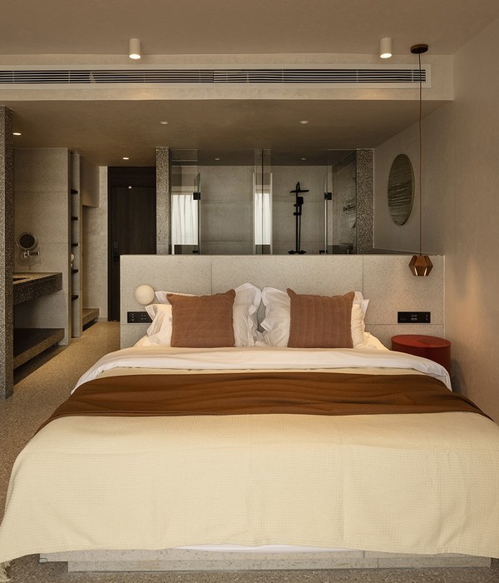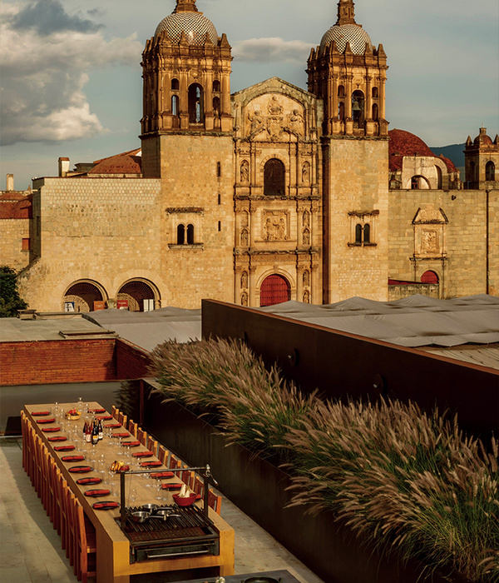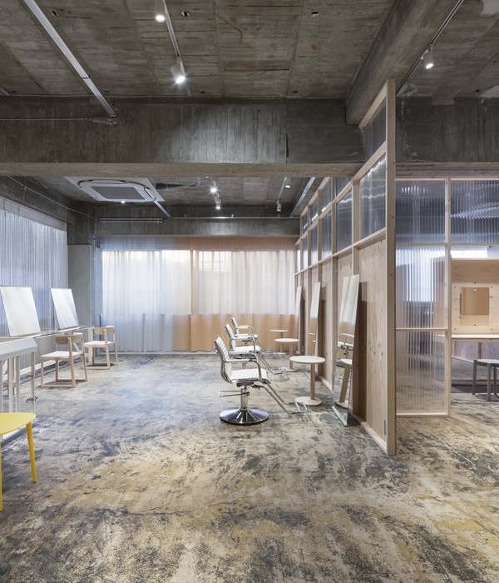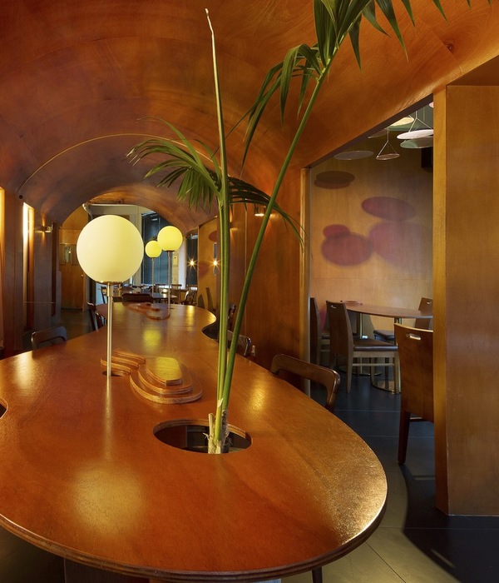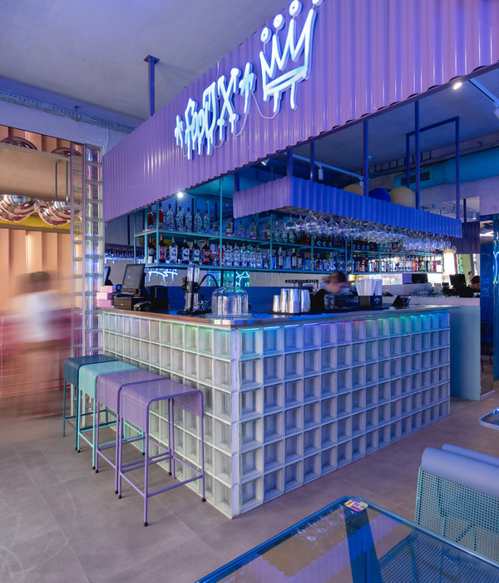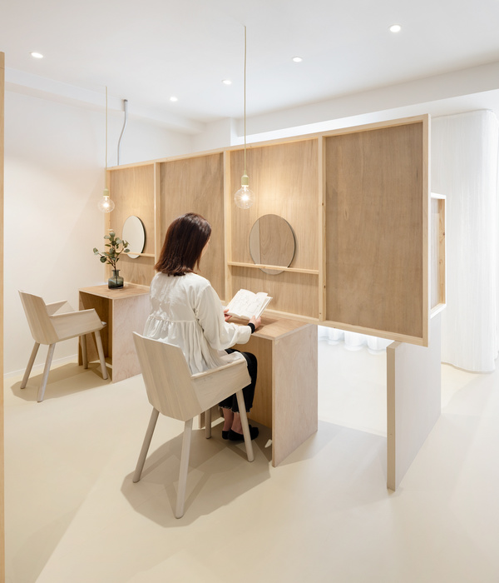Architect:TEF Design
Location:San Francisco, CA, USA; | ;View Map
Project Year:2006
Category:Offices;Community Centres
The South Beach Harbor Services Building is situated north of AT&T Park, where the Embarcadero takes a wide sweep northward and the long-abandoned San Francisco piers are now beginning to spring back to life. The 2-story, 11,000-square-foot building is part of Phase 1 (designed by EDAW/AECOM) of the larger revitalization of South Beach marina and harbor. This publicly-funded wood frame building houses a community room, harbor facilities and public restrooms on the first floor and harbor offices and the South Beach Yacht Club as a tenant on the second floor.
The building’s location, program and budget presented a unique challenge for the design team. While clearly in an urban environment, the site offered a very rare opportunity in San Francisco: to design an object building – clearly visible from all four sides -- within a highly diverse context. In this case, the setting comprised a mixture of low rise and mid-rise apartment blocks to the west, the hulking mass of the brick-clad ballpark to the south, and the utilitarian, yet historic concrete Pier 40 shed to the north. The building’s orientation was largely determined by several significant site features, including the marina jetty, a new playground within the existing park, a harbor-serving parking lot, and the underground seawall parallel to the unfinished waterfront promenade. These factors defined a potential site area that established the building far from the Embarcadero, set back from the water’s edge. The building would be seen via land and sea in radically different ways while needing to communicate its public function. And, the client/developer -- the San Francisco Redevelopment Agency – along with neighborhood groups, advocated a maritime image appropriate for the building’s site and use.
The design solution is a long, low-slung form under a zinc shed roof, fairly opaque to the west and open along its east side to the marina and the vast expanse of the bay beyond. A 2-story lobby slices through the volume, creating a transparent view corridor that connects landside to waterside, while internally articulating public-serving spaces from the yacht club’s premises. The building’s eastern elevation maximizes the view of the marina for the harbormaster’s offices and the South Beach Yacht Club, two major program elements that anchor the ends of the building. Its strong modular expression -- a composite of glass and cedar siding -- is articulated by delicate steel and glass canopies, supported by stainless steel cables that recall the dense overlay of back and forestays, masts and halyards created by the marina’s boats lined up in their slips. The west side – with its solar orientation and the need for a clear and iconic image that faces the city -- features a wood screen wall lifted off the ground and gently curved along the building’s 200 foot length. Built of sustainably-grown and manufactured Bolivian Ipe, the screen evokes the structure’s maritime use and location in shape, construction, and detailing. It also serves as the building’s identifying element, giving it a unique character compatible, but distinct from its neighbors. The nature of the screenwall varies along its length, changing in response to the needs of the structure behind, from a shading device to a double-layer windbreak along the western edge of the second floor deck.
Amy Eliot, AIA, LEED AP, Principal
Alyosha Verzhbinsky, FAIA, Project Manager
Design Architect: TEF Design
Architect of Record: Tom Eliot Fisch (consultant to EDAW/AECOM)
Prime Landscape Architect: EDAW (AECOM)
Civil Engineer: Olivia Chen Consultants Inc.
Structural Engineer: Structural Design Engineers
Marine Engineer: Moffat & Nichol
Mechanical Engineer: Guttman & Blaevoet
Electrical Engineers: Silverman & Light
Plumbing: Raymond Brooks Engineers
Lighting Design: Horton Lees Brogden
Code: A. R. Sanchez Corea
Graphics: Kate Keating Associates, Inc.
Cost Estimators: Donn Todd Associates, Inc.
Tim Griffith
▼项目更多图片
{{item.text_origin}}

