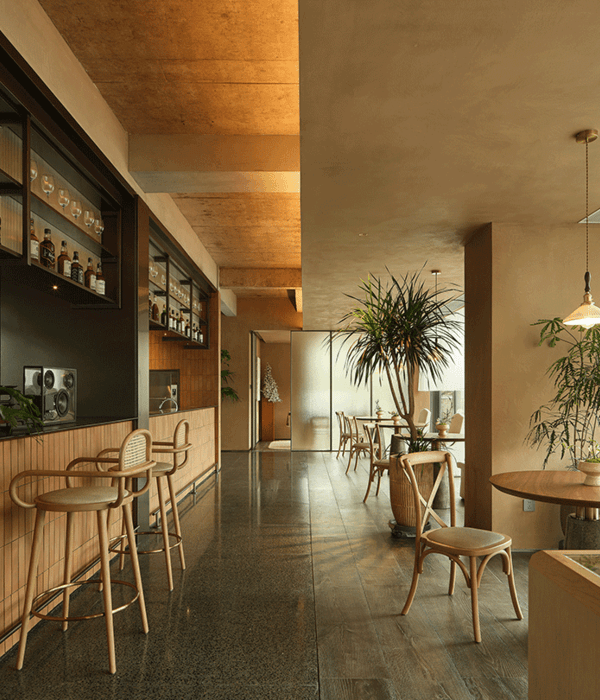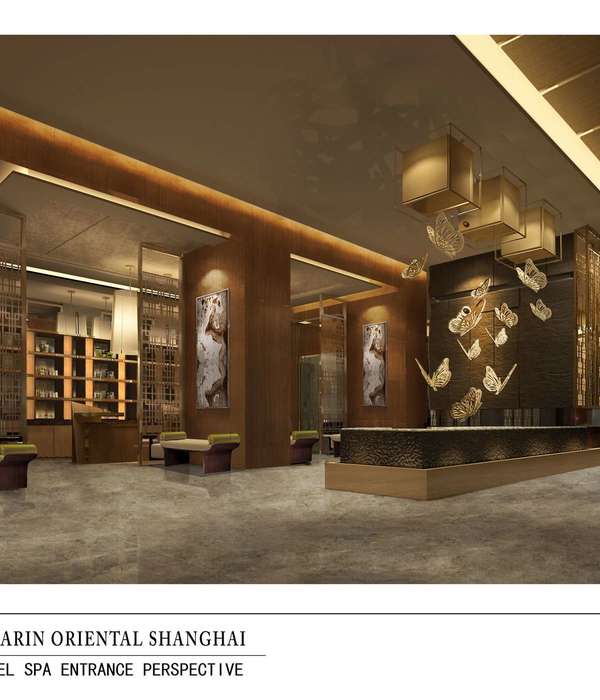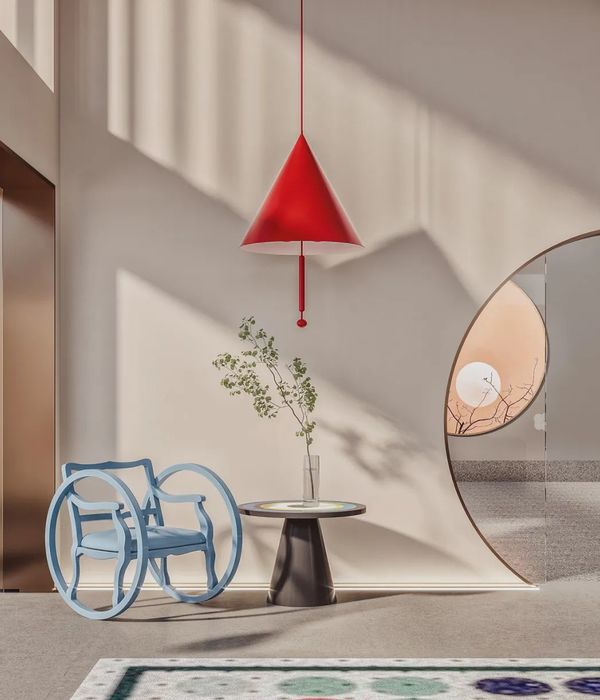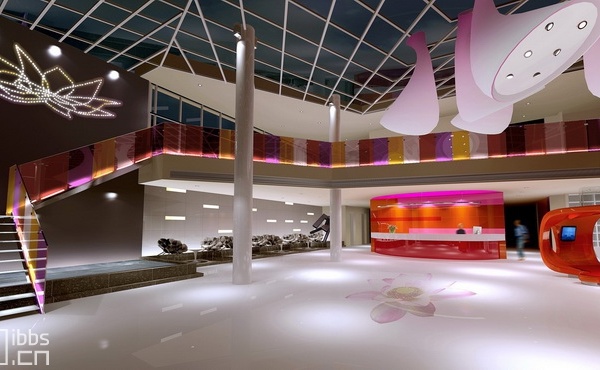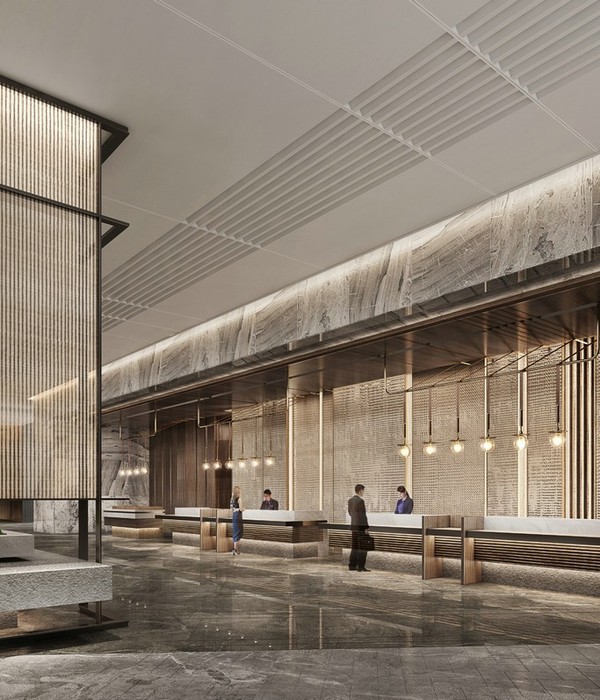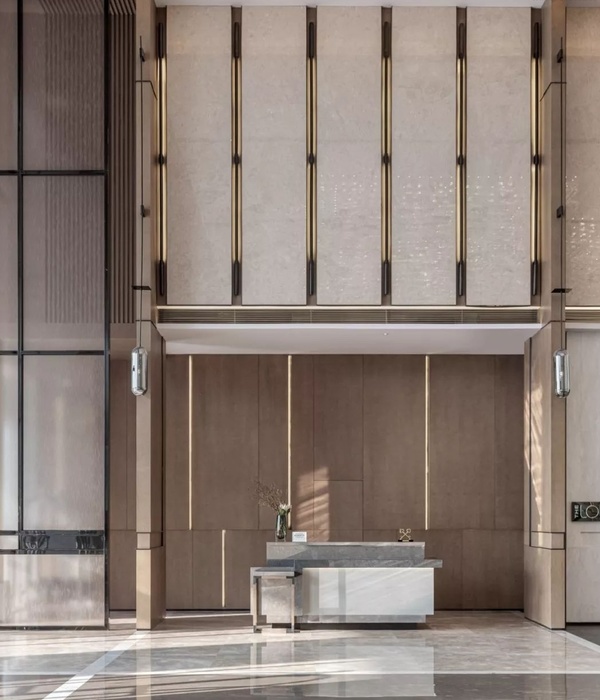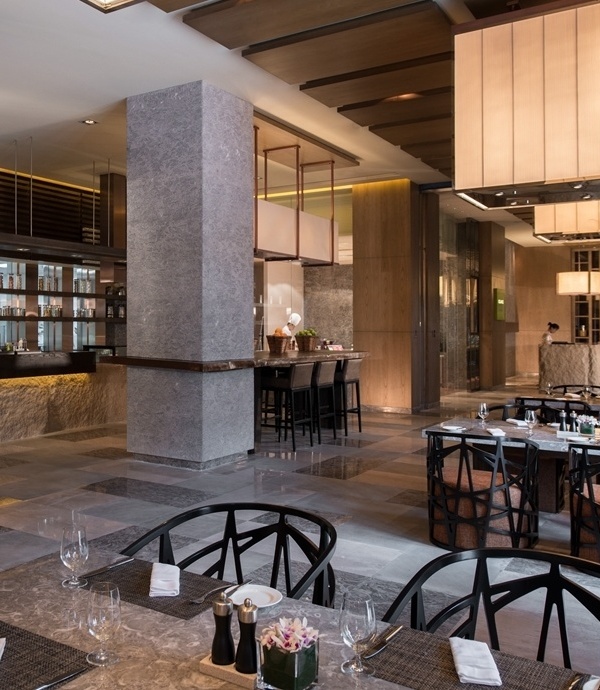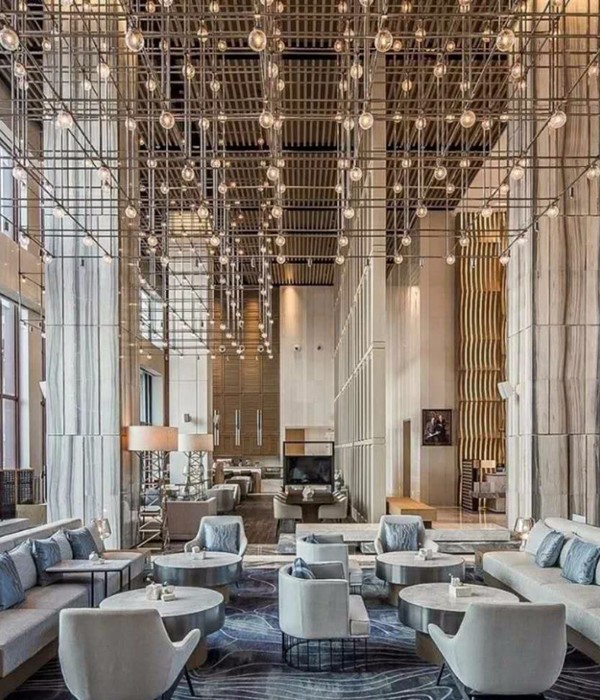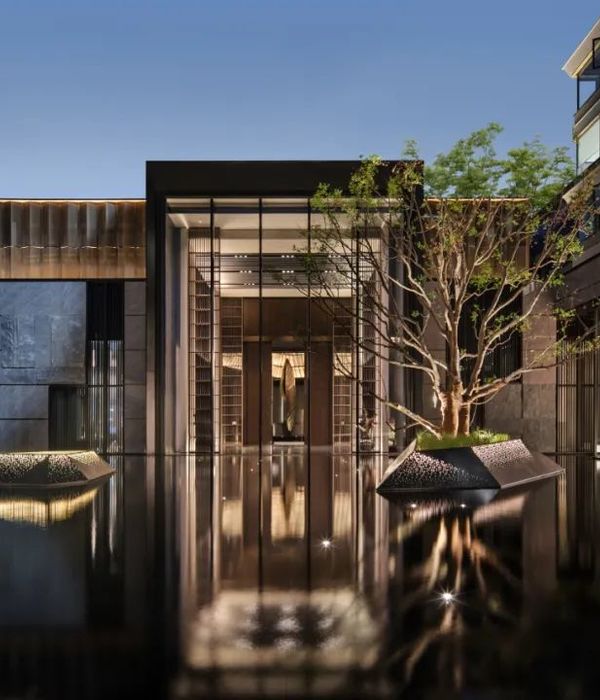Casetta Salon / SIDES CORE
Architects:SIDES CORE
Area:214m²
Year:2023
Photographs:Takumi Ota
Construction Company:Axis
Lighting Design:Daiko Electric, Daiko Electric Company Limited
Spatial Design:Sohei Arao
Staff In Charge:Yoriaki Kokubu Yasuyo Kawakami
City:Suita
Country:Japan
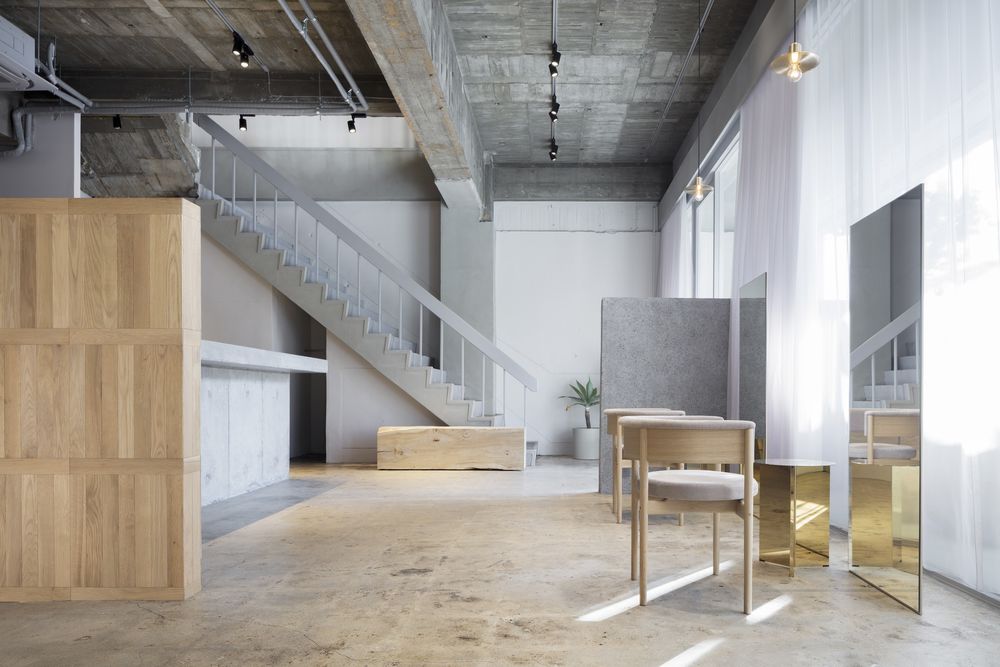
Text description provided by the architects. This project relocated and integrated a hair salon and eye salon into a single building. The layout is divided between the hair salon on the first floor and more relaxing services, in the forms of an eye salon and spa-equipped hair care, on the second floor. The staircase provides direct access to the second floor. The target building is old and quaint, and we decided to take advantage of the existing staircase, high ceilings, and the wood grain of formwork marking the surfaces of the structural concrete.
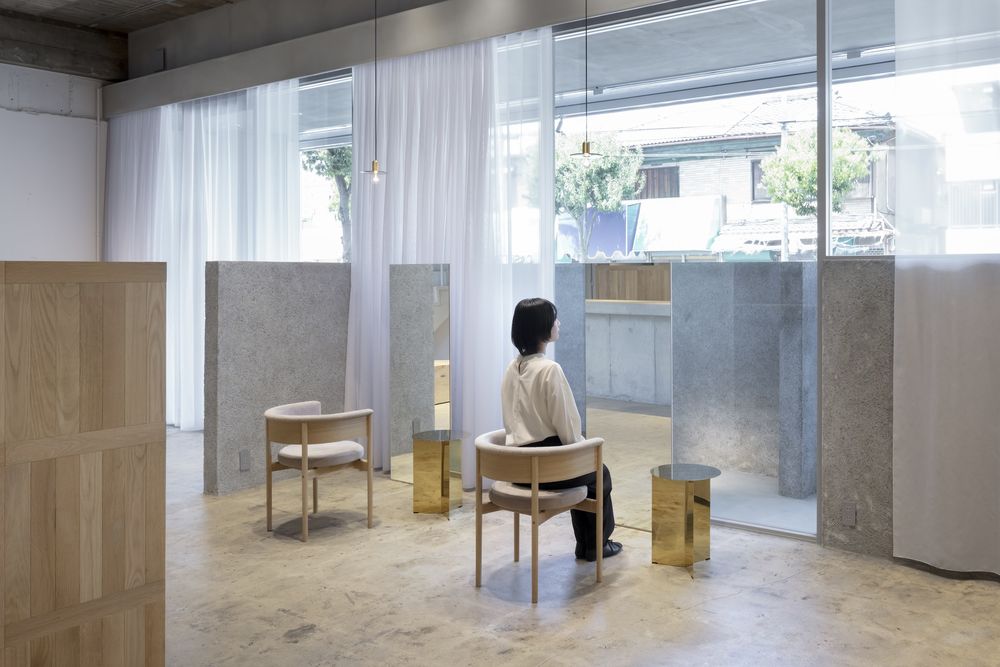
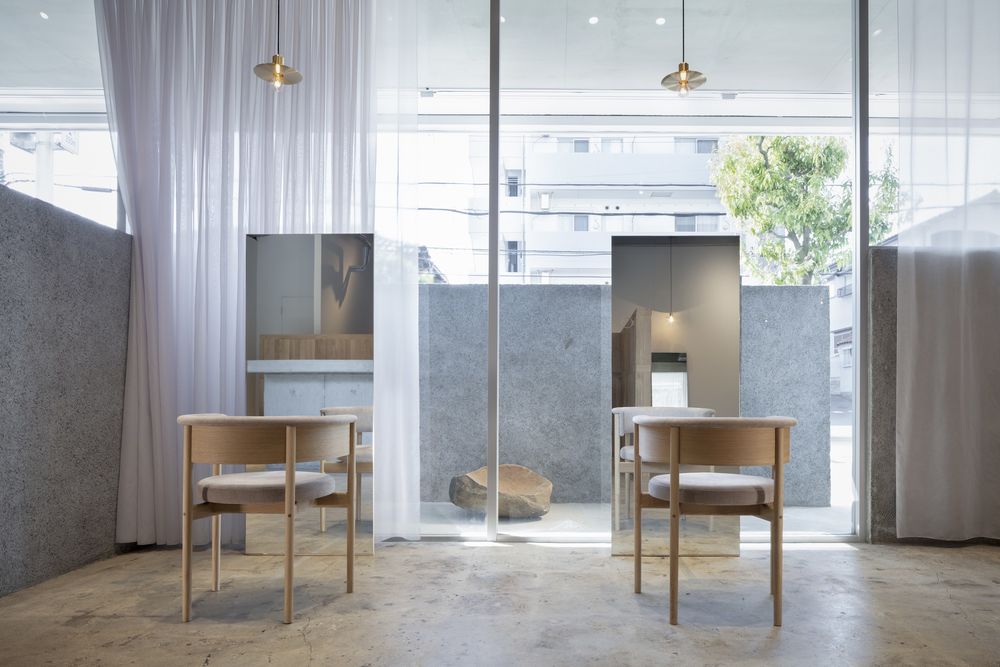
On the first floor, two L-shaped walls 1.5m tall bracket the reception counter, forming a hallway around it. They serve to create a sense of relaxation in each area, as well as an unconscious sense of spatial expansiveness as places are glimpsed and hidden. The central L-wall is clad in patterned solid wood. Together with the reinforced concrete counter, it harmonizes with the formwork-patterned concrete of the structural frame. The consistent use of 1.5m as the wall height allows standing staff to look across the entire floor, and the ample headroom leaves open lines of sight to the outside.
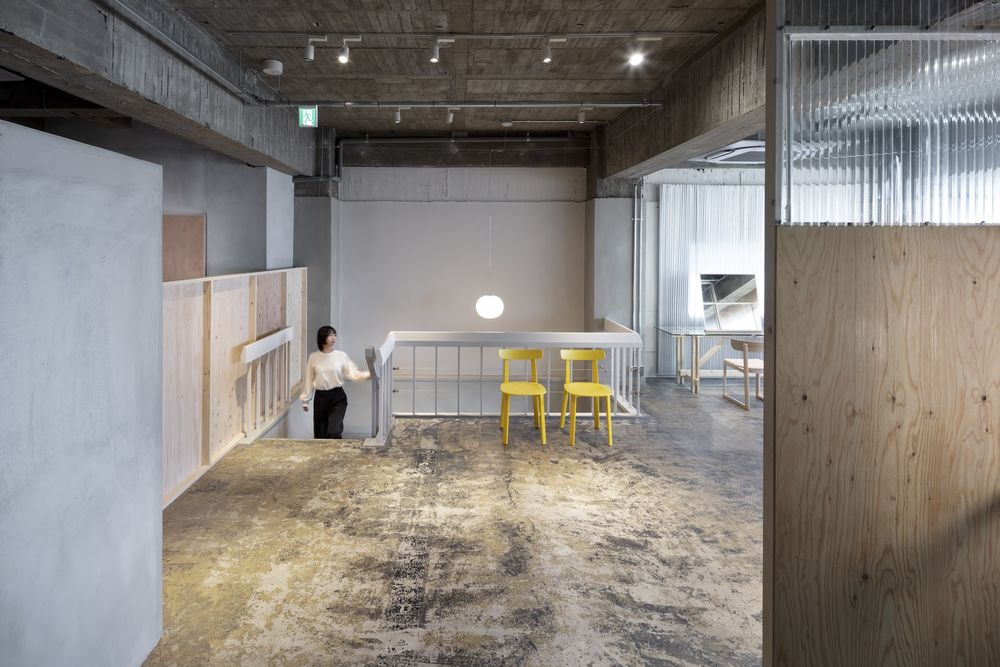
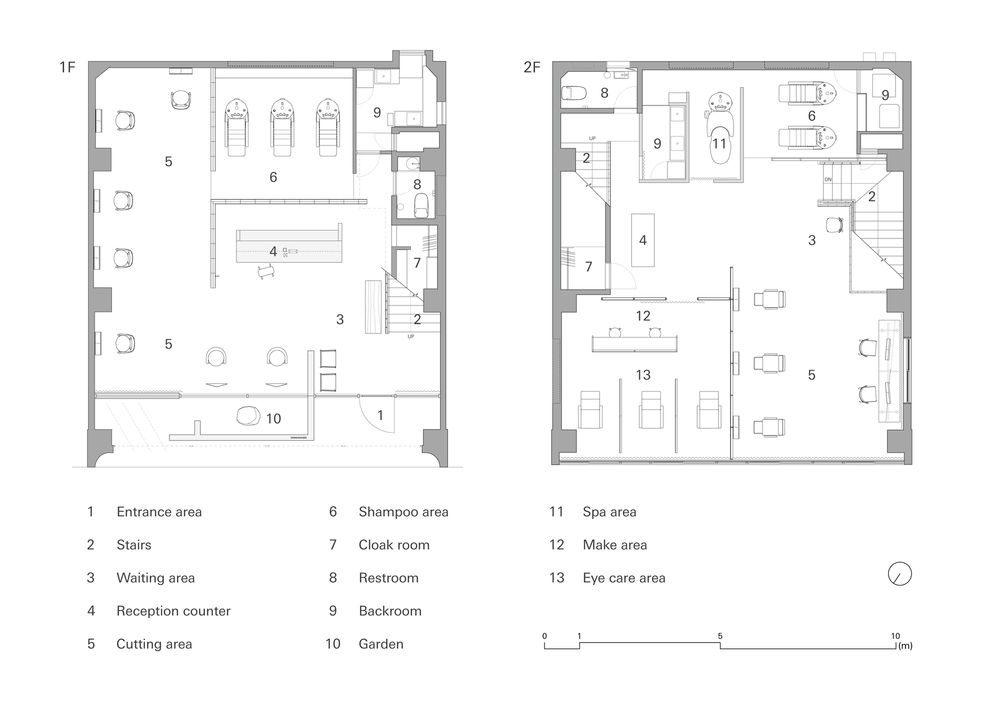

The concrete L-wall on the entrance side extends through the glass on the facade line, which is set back by around 2m from the road boundary. It forms a front garden which can be seen from the interior, creating continuity between interior and exterior spaces. The wall height of around 1.6m allows sight lines to penetrate over the wall from the road in front of the building while blocking some sight lines from outside and muffling street noise.
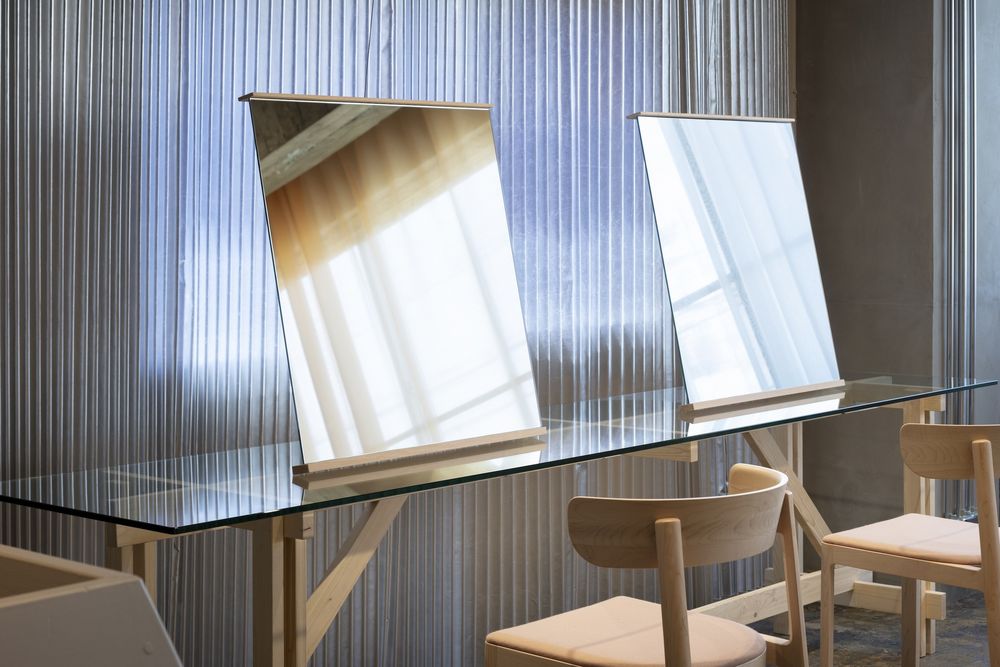
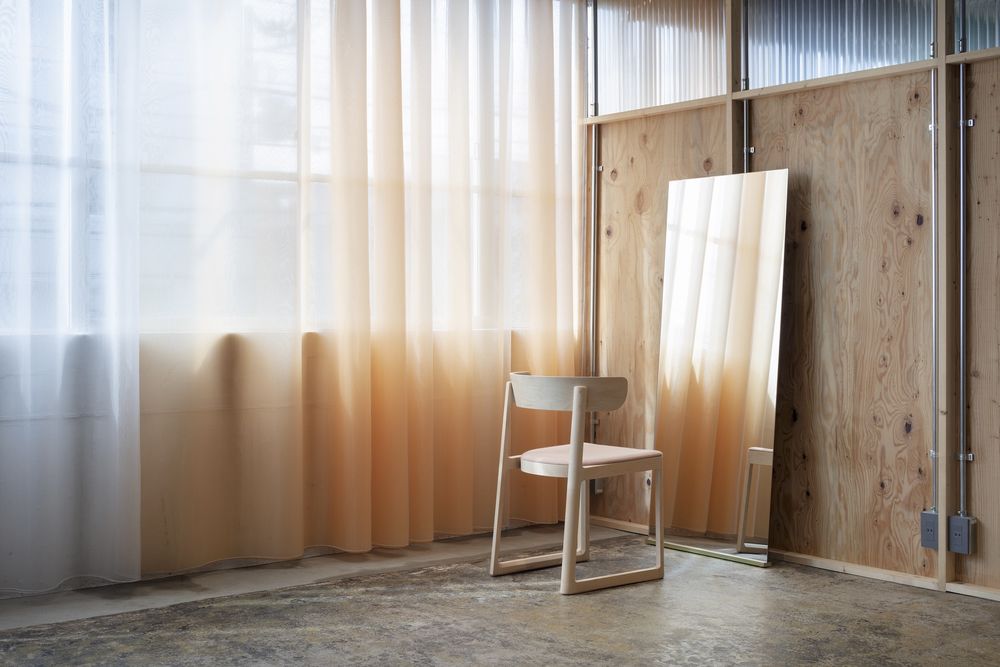
Compared to the first floor, the second floor has a lower ceiling and smaller windows, producing a soothing space for relaxation. Light materials and detailing contrast with the first-floor space, and each booth is partitioned by clear corrugated polycarbonate sheets and colored lace curtains to provide both comfortable sight lines and privacy. This space was seen as a place with a sense of anticipation where eye salons, hair care, and other services would merge. That idea is expressed through custom-made curtains with glossy clear layers over multiple layers of colored lace, colored chromate like a mixture of rainbow colors, and refraction of light through clear corrugated sheets, so that the colors and materials intersect and blend with one another. The eye salon has suspended, movable make-up booths and partitions rather than fixed ones, to allow for changes in layout and services.
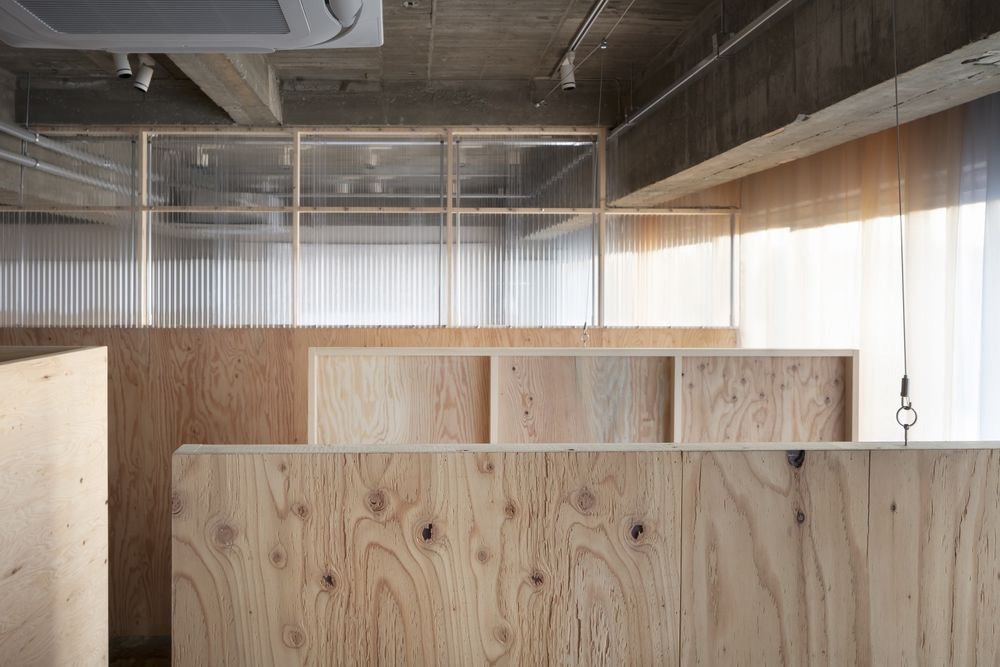
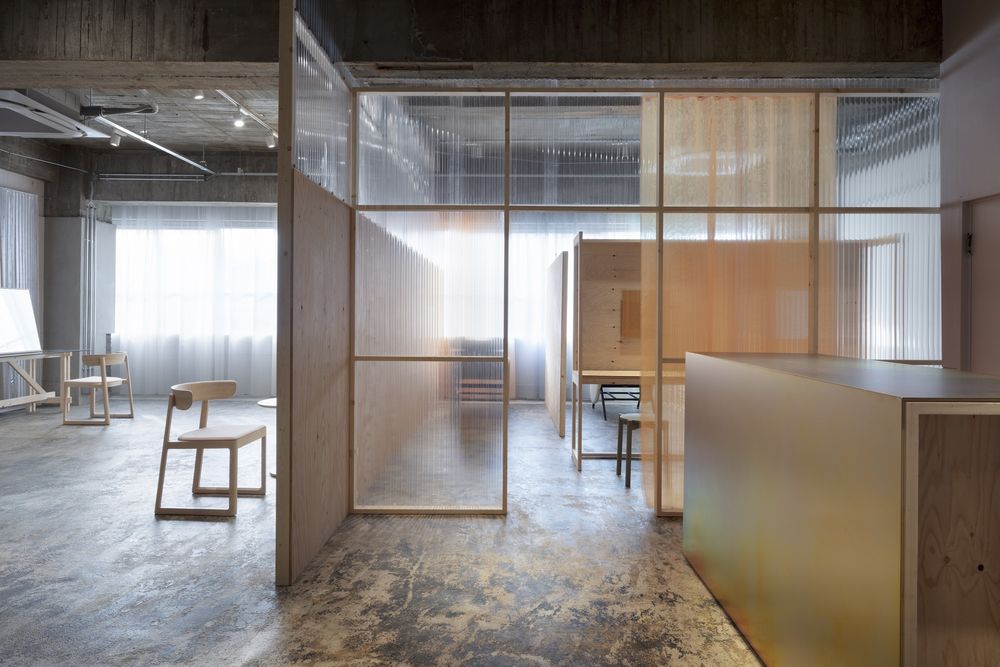
The first-floor facade shows a large air volume with a high ceiling over a low center of gravity, while the second-floor windows give a sense of a space that contrasts with the first floor by blending multiple colors. The three-dimensional composition was designed to create the image of air entering through the entrance and rising lightly to the upper floors, circulating around the store with a sense of vitality.
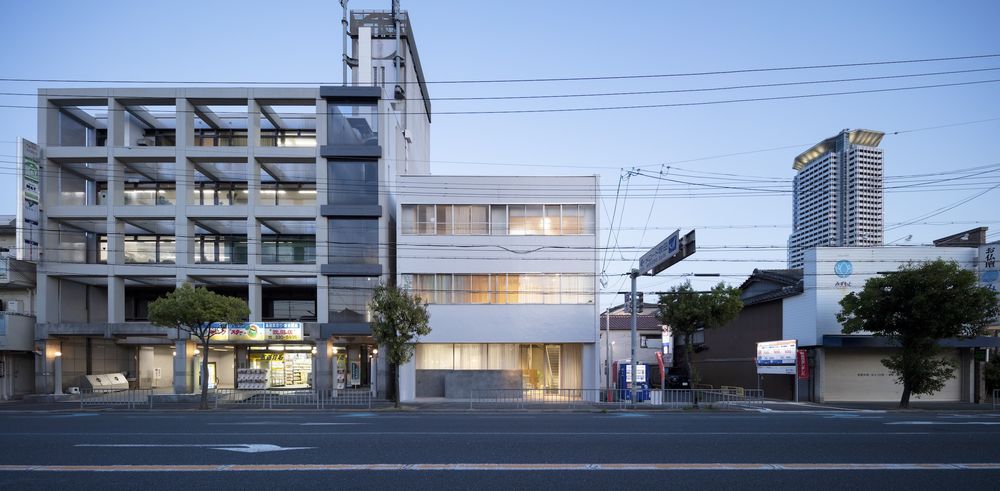
Project gallery
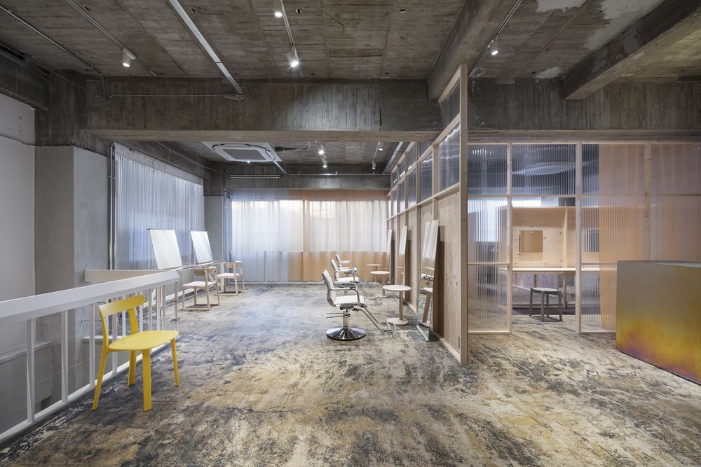
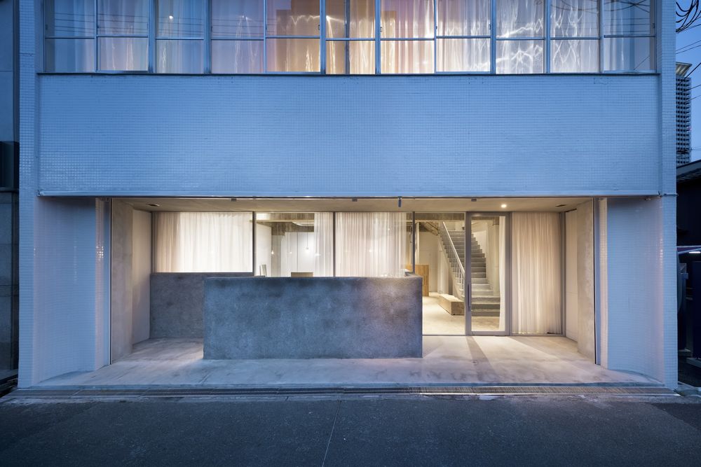
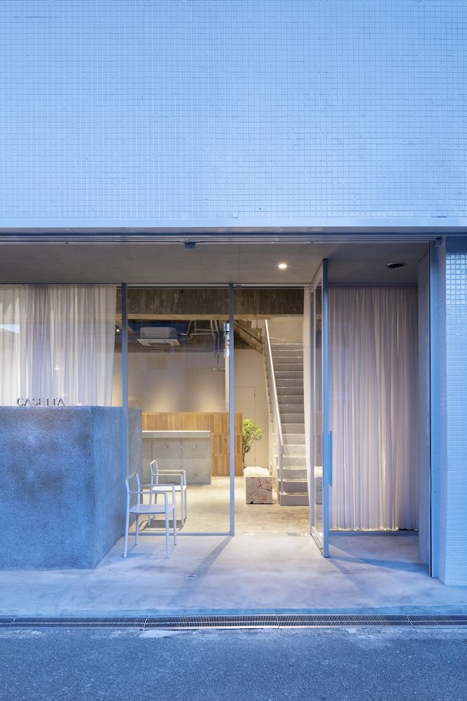
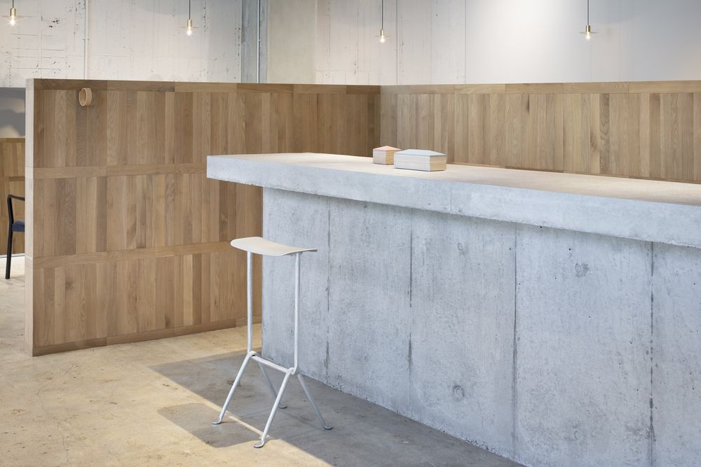

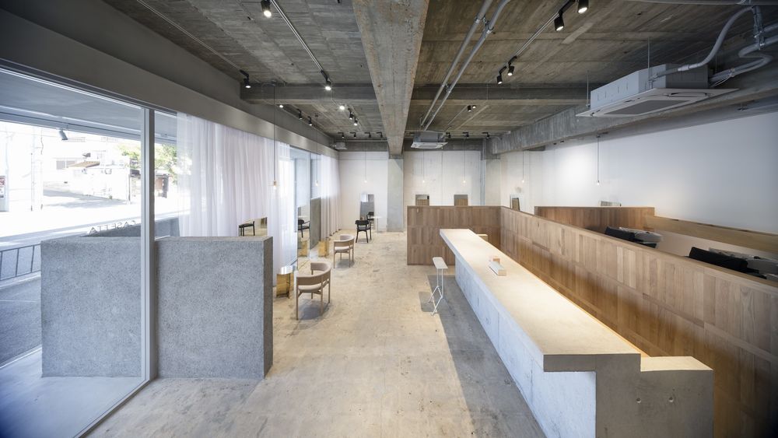
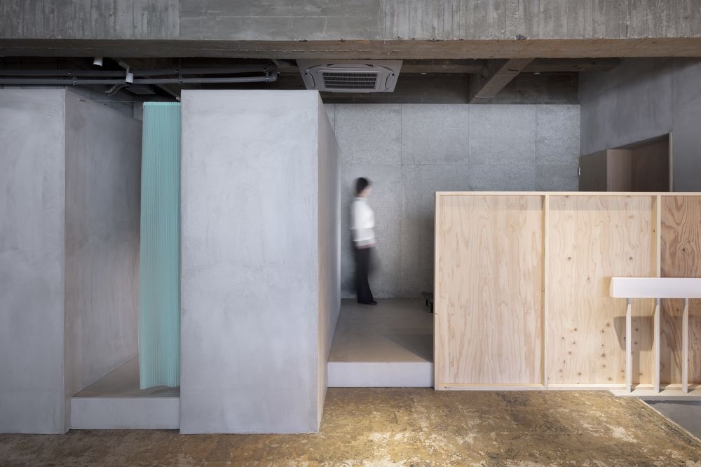
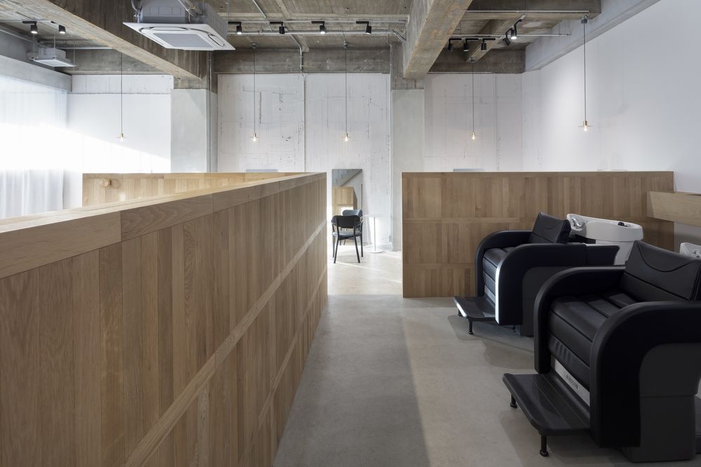
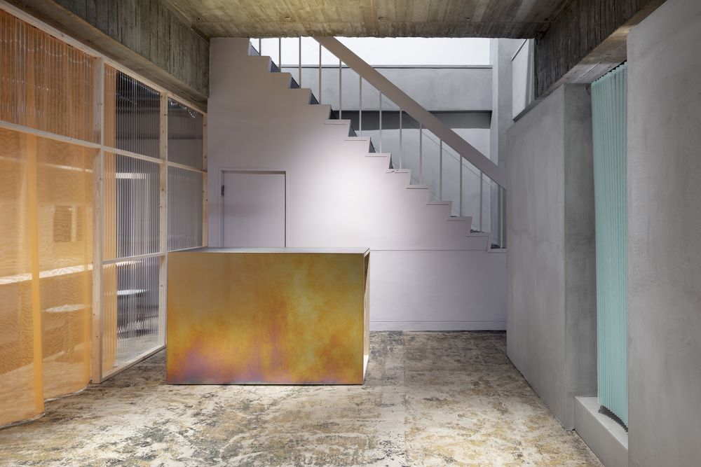
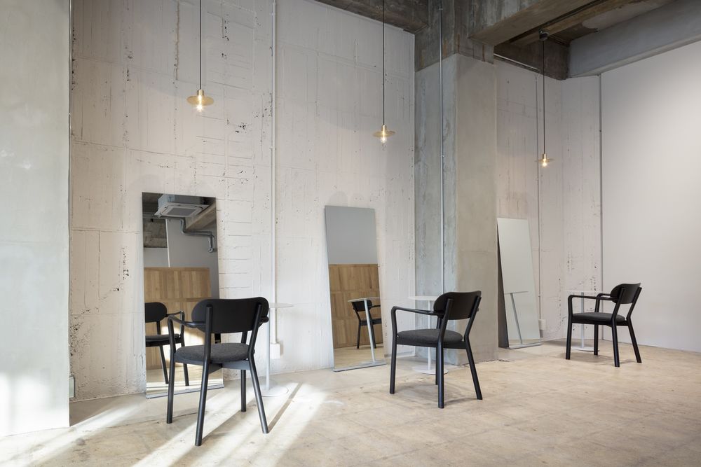
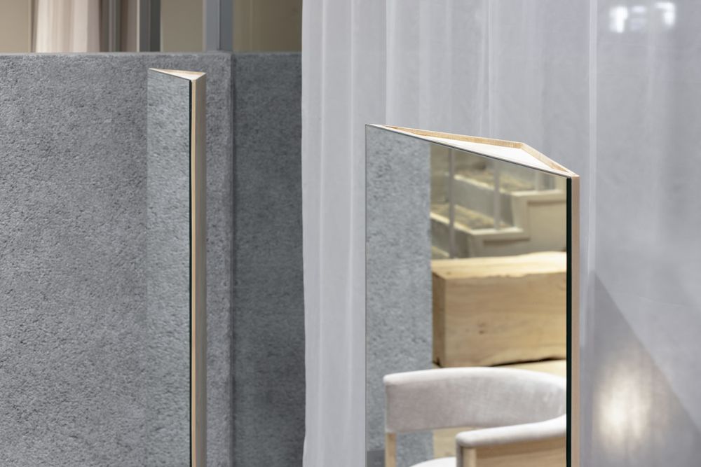
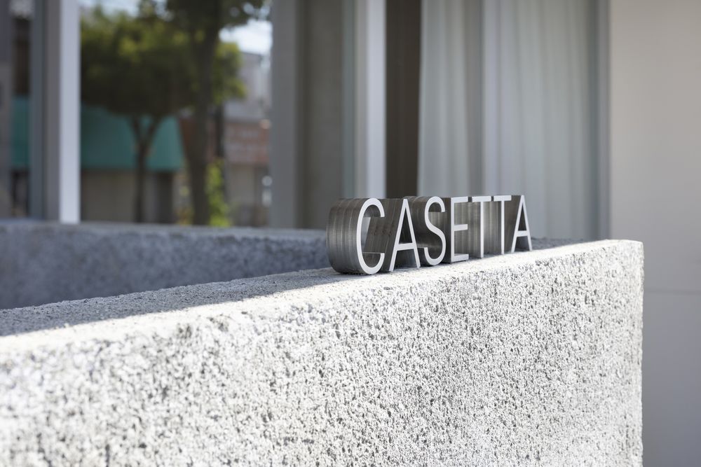
Project location
Address:564-0082, Japan

