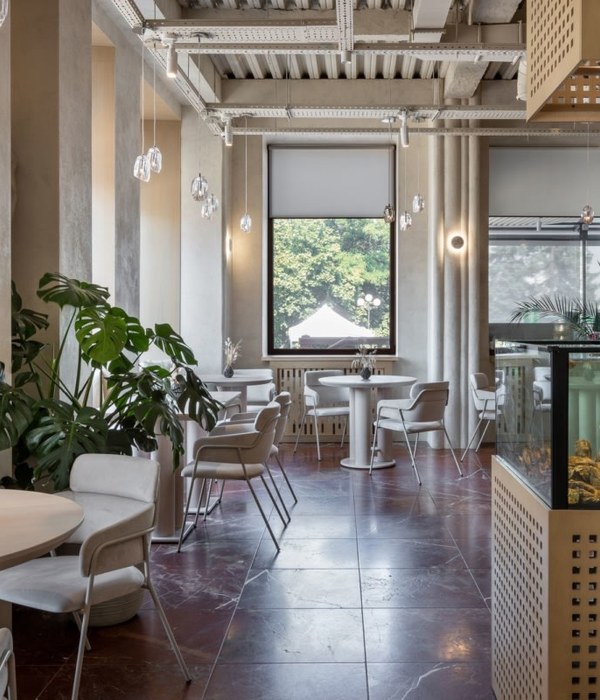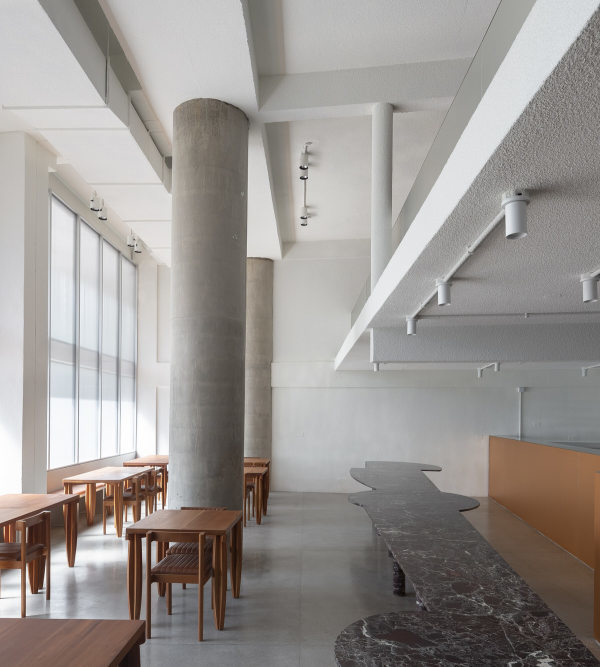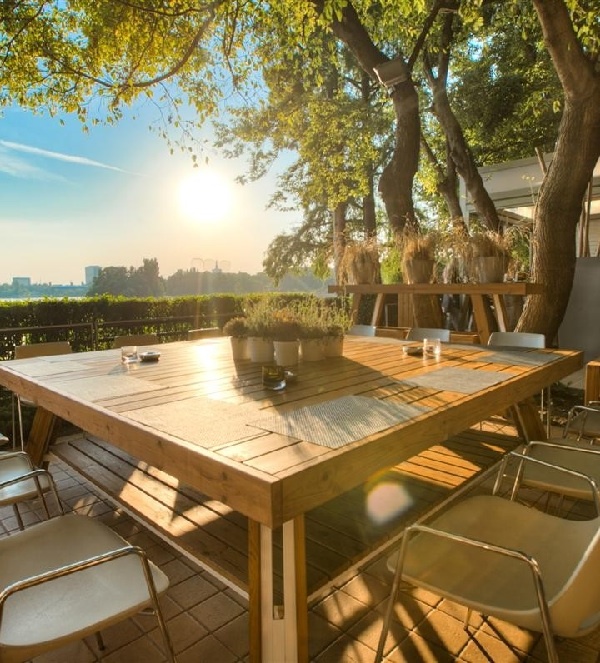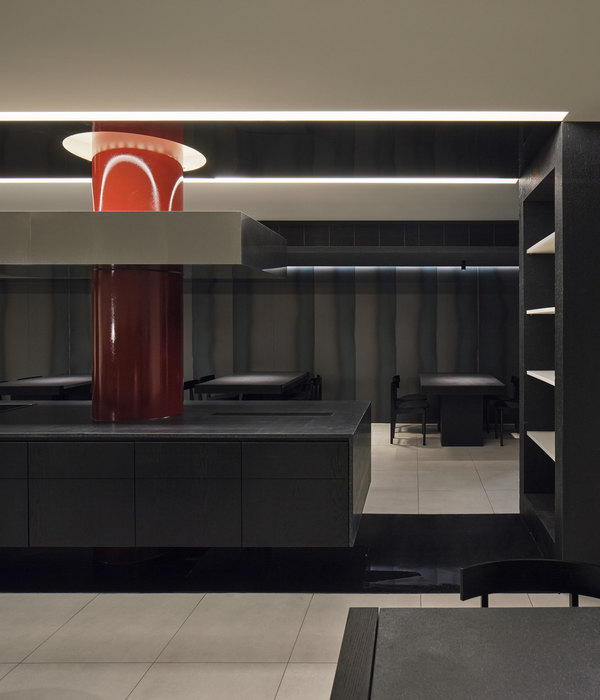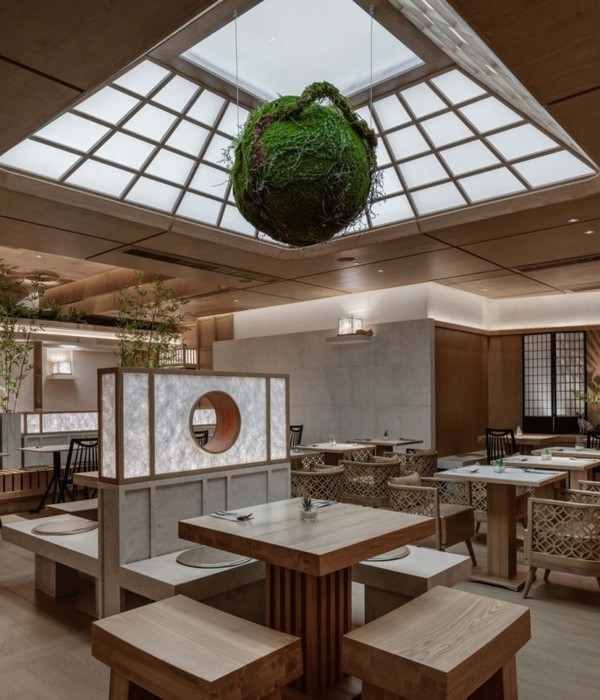Qualia offers a playful dining experience in which guests are made to feel part of the entire practice of cooking. A coherent array of spaces, following the restaurant’s linear form, is accentuated by the careful insertion of delicate material details. By framing and highlighting the different back-of-house areas the creation of dishes is turned into a theatrical event. Serie were invited to design the flagship 100-seat restaurant at the end of 2017. The brief asked for good acoustics and lighting to support the dining experience and the separation of bar and dining spaces to manage noise levels.
The long, linear volume is interrupted by three large columns in the centre of the space. Hundred-foot long glass façade gives view to the street and gardens beyond. The design seeks to place guest seating as close to the windows as possible and to take advantage of the sequence of four bays as defined by the structural columns.
Qualia is conceived as a stage for the art of cooking. The restaurant is designed to heighten the sensual qualities of the dining experience, from the tastes and aromas of the food to the choreography of cooking as the chefs create each dish.
The kitchen is open to the main seating area, allowing diners to witness all stages of food preparation. Each section of the kitchen is framed, like a proscenium in a theatre, drawing the eye through a series of preparatory layers. There are three such sections: the main cooking area which comprises of the hearth and pizza oven; the dessert and baking area; and the bar. The kitchen is configured as a linear arrangement of four distinct activity zones. The first bay stages the bar, the bakery in the second, the live cooking stations in the third and a sommelier’s table at the fourth bay.
The proscenium is made of shelves displaying the ingredients that make up each dish. Fronting the kitchens is a long continuous table and counter, allowing diners to interact with the chefs and their preparation.
Tracing the counter moves a semi-transparent bronze curtain, revealing and concealing the theatre of the kitchen. The sweeps of the curtain define each bay, while unifying them visually as a singular continuum. Stretching 16 feet in height from the timber ceiling to the floor, the curtain is drawn up over the bar, open kitchen, and sommelier station, creating distinct proscenium-like spaces.
The ceiling is designed as an array of timber frames within which rows of timber louvers absorb and direct sound to a thick layer of sound insulation foam above. These frames turn onto the façade over the open kitchen to create rows of timber shelves that hold the bar display and stacks of glass jars of pickled vegetables and fruits. Black terrazzo is the primary floor and wall finish, complementing the palette of timber surfaces and bronze chainmail.
{{item.text_origin}}

