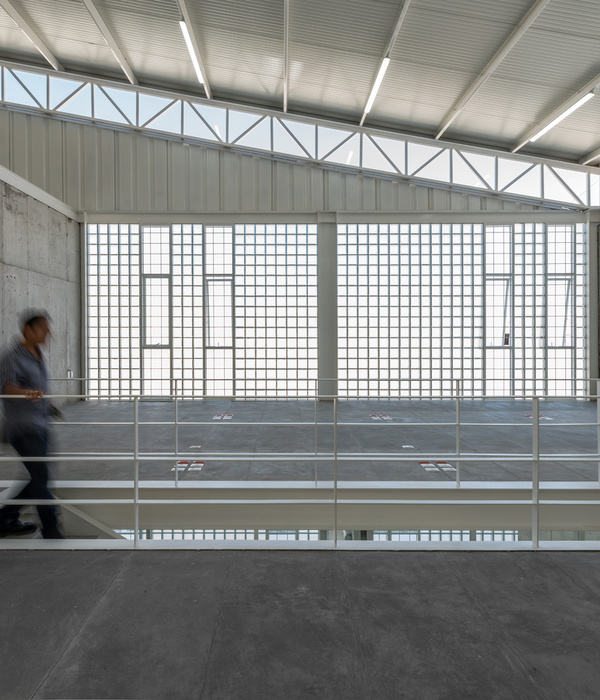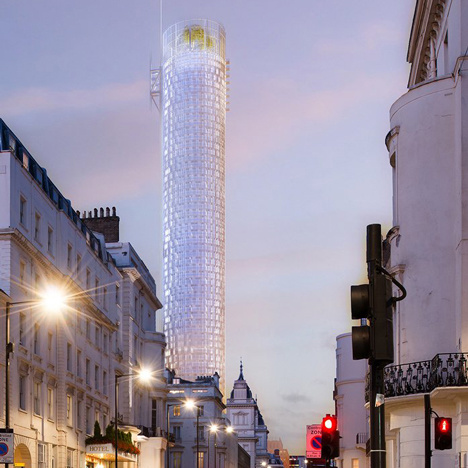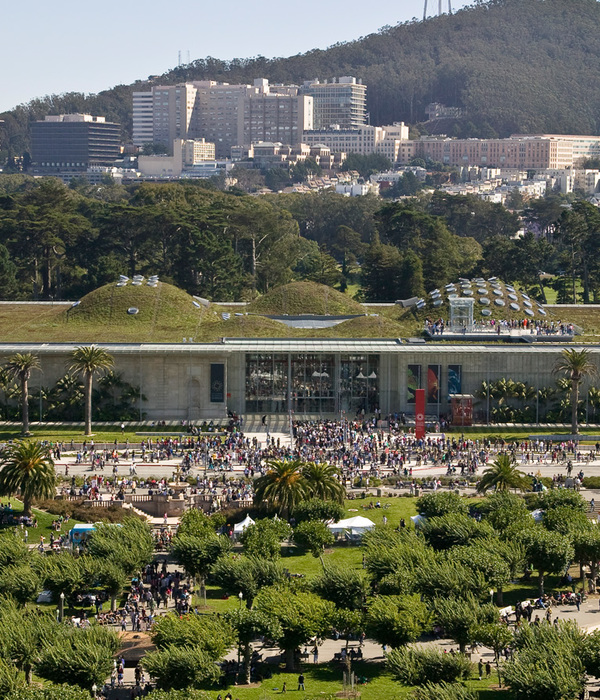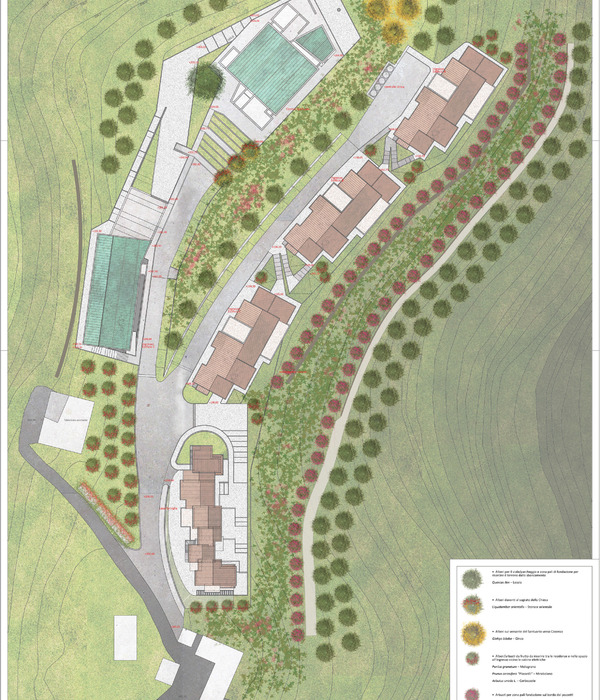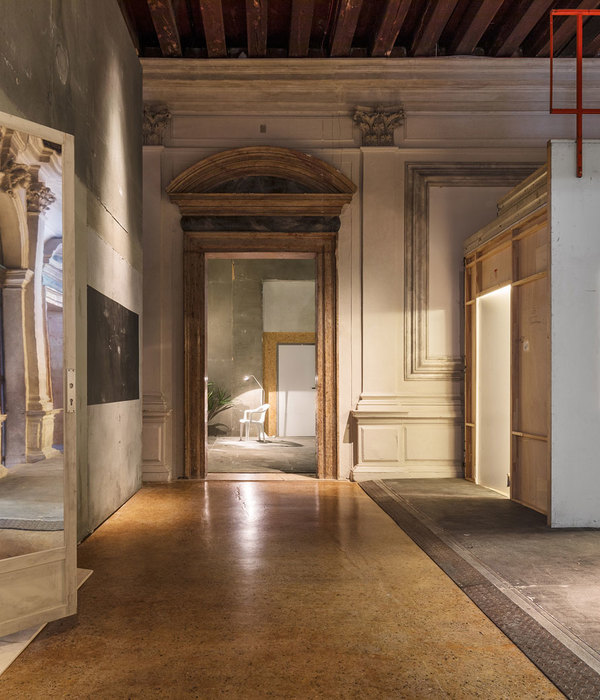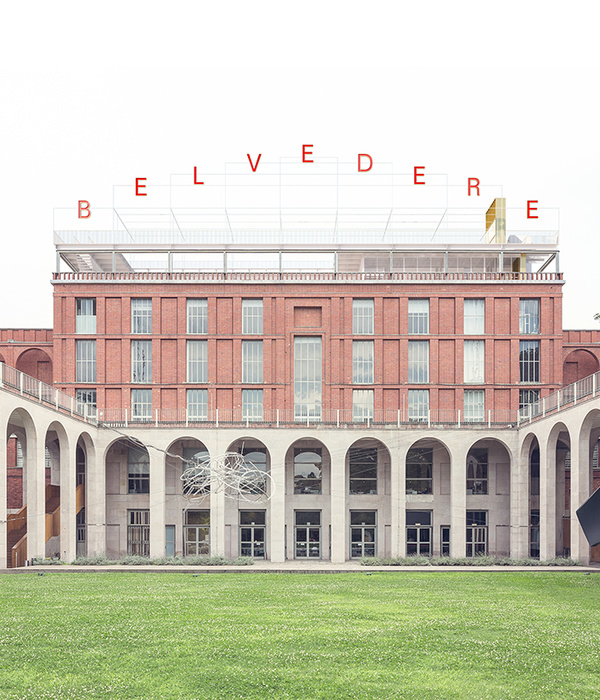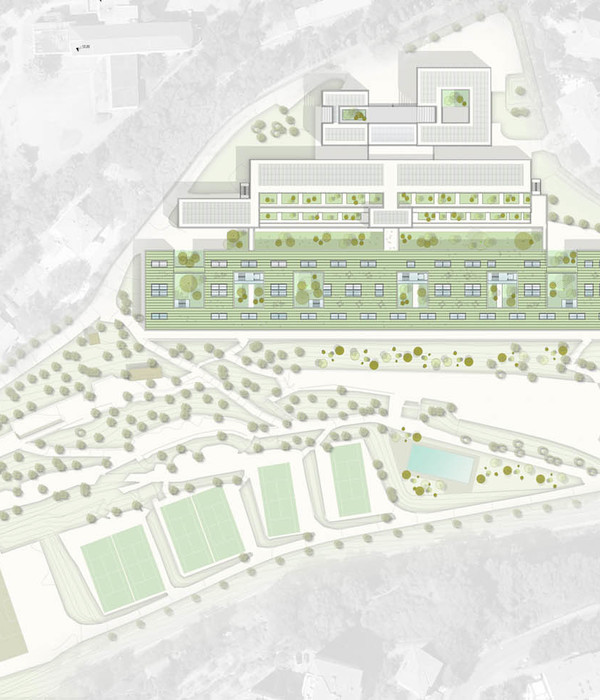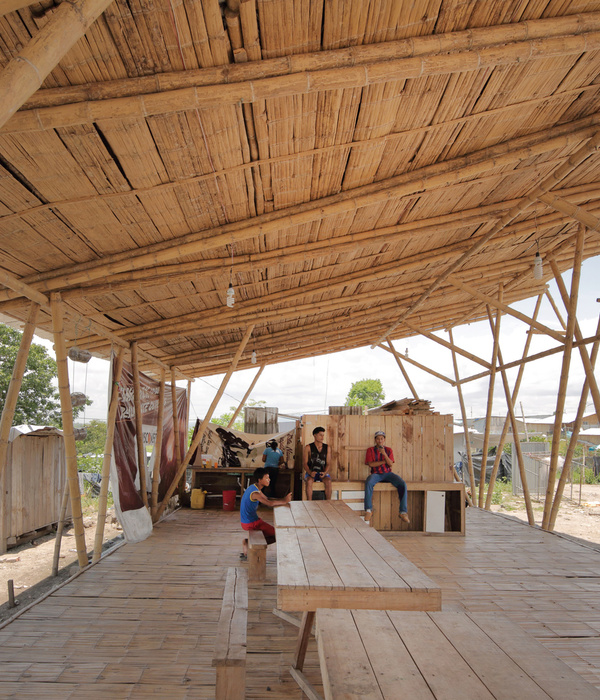Glenstone博物馆位于华盛顿特区附近的马里兰州波托马克的230英亩土地上,是一座现代和当代艺术博物馆,可为游客提供来自其收藏,建筑和景观的作品的无缝整合体验。它的第一个展览馆称为画廊,由Gwathmey Siegel建筑事务所的Charles Gwathmey设计,并于2006年向公众开放。自然景观由PWP Landscape Architecture的Adam Greenspan和Peter Walker设计,将户外雕塑与起伏的草坡、自然的林地结合在一起。
Located on 230 acres in Potomac, Maryland, near Washington, DC, Glenstone is a museum of modern and contemporary art that offers visitors a seamlessly integrated experience of works from its collection, architecture, and landscape. Its first exhibition building, known as the Gallery, was designed by Charles Gwathmey of Gwathmey Siegel & Associates Architects and opened to the public in 2006. The natural setting, designed by Adam Greenspan and Peter Walker of PWP Landscape Architecture, incorporates major works of outdoor sculpture within rolling meadows and unspoiled woodlands.
Glenstone博物馆新馆位于占地200英亩的连绵起伏的高高草场和未受污染的林地上,为游客提供了宁静而沉思的环境,供他们欣赏当代艺术。新馆由建筑师Thomas Phifer设计,大大扩展了第一座博物馆建筑,提供了新的展览空间,馆藏空间和基金会办公室。
Located on 200 acres of rolling tall grass pasture and unspoiled woodland, the Glenstone Foundation provides a serene and contemplative environment for visitors to view contemporary art. The new Glenstone Museum which designed by Thomas Phifer significantly expands on the first museum building, providing new exhibition spaces, collection storage, and foundation offices.
Thomas Phifer与PWP景观建筑事务所一起,与博物馆的创始人紧密合作了15年以上,创造了一种鼓励游客放慢脚步的环境。团队参观了世界各地无数的博物馆,包括丹麦的路易斯安那现代艺术博物馆,以了解他们想要在Glenstone营造什么样的氛围。
Grass covers the roof of the building's lower portion, to help embed it into the verdant site.
Thomas Phifer and Partners, together with PWP Landscape Architecture, worked closely with the museum's founders for over 15 years to create a setting that would encourage visitors to slow down. The team visited countless museums around the world, including Denmark's Louisiana Museum of Modern Art, to gain a sense of what kind of atmosphere they wanted to create at Glenstone.
据Phifer说,一个主要目标是将自然融入体验,在这里真正地将自然视为第一材料。从一开始,这就是该项目的基础。我们拥有这些引人注目的滚动领域,我们想展现一种氛围,当您最终站在作品的前面时,您会迷失其中。PWP Landscape Architecture的工作包括重塑地形,移动和种植许多树木,以创建风景如画的生态,看起来就像以前一样。
A key objective, according to Phifer, was "embedding nature into the experience". "This has been the foundation of the project from the beginning," he told journalists during a press conference last week. "We had these remarkable rolling fields, and we wanted to present an atmosphere that when you finally stood in front of the work, that you would get lost in it." "We really thought of nature here as the first material," the architect added. PWP Landscape Architecture's work involved reshaping the terrain, and moving and planting many trees, to create a picturesque ecology that looked like it had always been there.
坐落在景观中的新的极简主义建筑包括一组不同尺寸的长方体,这些长方体构成了美术馆。这些通过一层单层的大厅相连,形成了供游客遵循的循环路线。草覆盖了建筑物下部的屋顶,以帮助将其嵌入翠绿的场地。
Nestled into the landscape, the new minimalist expansion comprises a set of cuboid volumes with varying dimensions, which form the galleries. These are connected by a single-storey concourse, forming a circular route for visitors to follow.
从游客中心看,新博物馆看起来像是嵌入在景观中的简单砖石结构的集合体。在博物馆入口处,被定义为混凝土美术馆亭的集合。这些凉亭通过面向庭院水花园的通道相连,每个凉亭都装有一位艺术家的装置。
From the visitor center, the new museum appears as an ensemble of simple masonry forms embedded in the landscape. At the museum entrance, the forms are defined as a collection of concrete gallery pavilions. These pavilions, each housing the installation of an individual artist, are linked by a passage facing a courtyard water garden.
当您在到达大楼开始旅行时,便开始步行,一天的烦恼开始消失。破碎的花岗岩小路蜿蜒上坡,经过远处巨大的Jeff Koons雕塑,直至到达建筑群上层的凉亭入口。沿着长长的阶梯进入,这些画廊被安排在一个中央游泳池旁,周围洒满了睡莲和其他水生植物。高大的玻璃板延伸到屋顶上方,形成护栏,从走廊到该水上法院均享有美景。在一端,门允许进入水上的平台,游客可以在那里放松身心。从该位置开始,建筑物会阻挡各个方向的地平线,从而有效地构筑天空。
As you begin your journey over at the arrivals building, you start to walk, and the distractions of the day begin to fall away. The crushed granite pathway winds gently uphill – past a huge Jeff Koons sculpture in the distance – until it reaches the entrance to the Pavilions, which is located on the upper level of the complex. Accessed down a long flight of stairs, the galleries are arranged around a central pool sprinkled with waterlilies and other aquatic plants. Tall glass panels, which extend past the roof to form guard rails, provide views from the corridors to this Water Court. At one end, doors allow access to a decked platform on the water, where visitors can sit and relax. From this position, the building blocks the horizon line in every direction, effectively framing the sky.
Phifer将新馆描述为提供“沉思体验,让您始终回到朝向天空和光线的空间”。他从日本作家谷崎淳一郎1933年出版的《阴影中的赞美》一书中汲取了灵感,创造了博物馆游客旅行的空间顺序时,极简主义者最喜欢美学的描述。
Phifer described the court as providing a "meditative experience, where you always return to this space that is open to the sky and the light". He took inspiration from Japanese author Junichiro Tanizaki's 1933 book In Praise of Shadows, a favourite with minimalists for is description of aesthetics, when creating the sequence of spaces through which museum visitors travel.
以下为效果图
展馆采用自然光照明,根据特色作品的要求,它们可以通过孔洞进入画廊的房间或在天花板上铺设灯光。Glenstone博物馆的建筑特点是直接的物质性和永恒的建筑。
The pavilions are lit with natural light, which enters the gallery rooms through an oculus or lay lights in the ceiling depending on the requirements of the featured works. The architecture of the new Glenstone Museum is characterized by direct materiality and timeless construction.
Phifer说:“当我们开始雕刻这些房间时,我们希望这种体验是一次穿越光影的旅程。”整个博物馆的大部分地板都是定制的水磨石,用来配合混凝土砌块和现浇混凝土天花板。画廊的编号从1到10,大多数情况下都是考虑到特定的艺术品。该团队向许多艺术家咨询了展示作品的理想环境,并使用收集到的信息来设计空间。
"As we began to sculpt these rooms, we wanted this experience to be about a journey through light and shadows," Phifer said. Flooring through most of the museum is a bespoke terrazzo, chosen to compliment the concrete blocks and poured-in-place concrete ceilings. Galleries, numbered one to 10, were designed for the most part with specific artworks in mind. The team consulted many of the artists about the ideal environments for displaying their work, and used the information gathered to design the spaces.
面积为18,950平方米的凉亭建筑还包括办公空间。在这个博物馆和较旧的博物馆之间,有一个与到达大厅建筑相似的咖啡馆,其色调由淡木家具和表面营造出斯堪的纳维亚的感觉。
The 18,950-square-metre Pavilions building also includes office spaces. In-between this and the older museum, a cafe designed similarly to the arrivals building has a Scandinavian feel created by pale wood furniture and surfaces.
项目信息
开放时间:2018年4月
原建筑面积:约2700平方米(30,000平方英尺)
总扩建面积:约22000平方米(240,000平方英尺)
展厅面积:约19000平方米(204,000平方英尺)
建筑设计:Thomas Phifer and Partners
建筑设计团队完整名单:Thomas Phifer, Gabriel Smith, Andrew Mazor, Michael Trudeau, Rebecca Garnett, Jon Benner, John Bassett, Bethany Mahre, Robert Chan, Lamare Wimberly, Elijah Porter, Isaiah King, Petra Pearsall
景观规划:PWP Landscape Architecture
景观设计团队完整名单:Adam Greenspan, Peter Walker, Steve Tycz, Conard Lindgren, Seth Rodewald-Bates, Marta Gual, Eustacia Brossart, Julie Canter, Lisa Daye, Matthew Donham, Lauren Hackney, Collin Jones, Pheobe Lickwar, Mi Yang
建筑材料:混凝土砌块、不锈钢、石膏、白色枫木、雪松木
景观材料:卡德洛克石,混凝土、花岗岩
项目顾问:Bartlett Tree Experts
办公室室内:Stantec Architecture
AV/IT顾问:CallisonRTKL
咖啡厅创意方向:HFB STUDIO
立面设计:R.A. Heintges & Associates
景观设计顾问:RAFT
自然采光设计:ARUP New York and London Offices
安全顾问:Layne Consultants International
土壤顾问:Pine & Swallow Environmental
可持续设计 :Buro Happold
Thomas Phifer
Thomas Phifer于1996年获得罗马美国学院的著名罗马奖,并于2004年获得美国建筑师学会纽约分会的荣誉勋章。2011年,他当选为美国国家设计学院院士。2013年,Thomas Phifer获得了美国艺术与文学学院的建筑艺术与文学奖。2016年,他获得美国建筑师学会纽约分会的总统奖和约翰·索恩爵士的博物馆基金会的荣誉。他还在伦敦皇家英国建筑师协会作了2016年主题演讲。在2019年,他获得了库珀·休伊特·史密森尼设计博物馆的国家建筑设计大奖。托马斯·菲弗(Thomas Phifer)是美国建筑师学会的会员,并担任纽约建筑联盟和约翰·索恩爵士博物馆博物馆的董事会成员。
Thomas Phifer received the prestigious Rome Prize from the American Academy in Rome in 1996 and was awarded the Medal of Honor from the New York Chapter of the American Institute of Architects in 2004. He was elected as an Academician of the National Academy of Design in 2011. In 2013, Thomas Phifer received the Arts and Letters Award in Architecture from the American Academy of Arts and Letters. In 2016, he was honored by the New York Chapter of the American Institute of Architects with the President’s Award and by the Sir John Soane’s Museum Foundation. He also gave the 2016 keynote lecture at the Royal Institute of British Architects in London. In 2019, he was awarded the National Design Award in Architectural Design from the Cooper Hewitt Smithsonian Design Museum. Thomas Phifer is a Fellow of the American Institute of Architects and serves on the boards of the Architectural League of New York and the Sir John Soane's Museum Foundation.
Thomas Phifer曾在许多建筑学院担任客座教授,包括哥伦比亚建筑,规划与保护研究生院,库珀联盟,南加州大学,德克萨斯大学,宾夕法尼亚大学和康奈尔大学建筑艺术学院,和计划。托马斯·菲弗(Thomas Phifer)被任命为耶鲁建筑学院的威廉·亨利·毕晓普建筑设计系客座教授和路易斯·卡恩建筑设计系客座教授。Thomas Phifer于1975年从克莱姆森大学获得建筑学学士学位,并于1977年获得建筑学硕士学位。
Thomas Phifer has served as a visiting professor at numerous architecture schools, including the Columbia Graduate School of Architecture, Planning and Preservation, Cooper Union, University of Southern California, University of Texas, University of Pennsylvania, and Cornell University College of Architecture, Art, and Planning. Thomas Phifer has been appointed the William Henry Bishop Visiting Professor of Architectural Design and the Louis I Kahn Visiting Professor of Architectural Design, both at the Yale School of Architecture. Thomas Phifer received his Bachelor of Architecture in 1975 and his Master of Architecture in 1977, both from Clemson University.
{{item.text_origin}}

