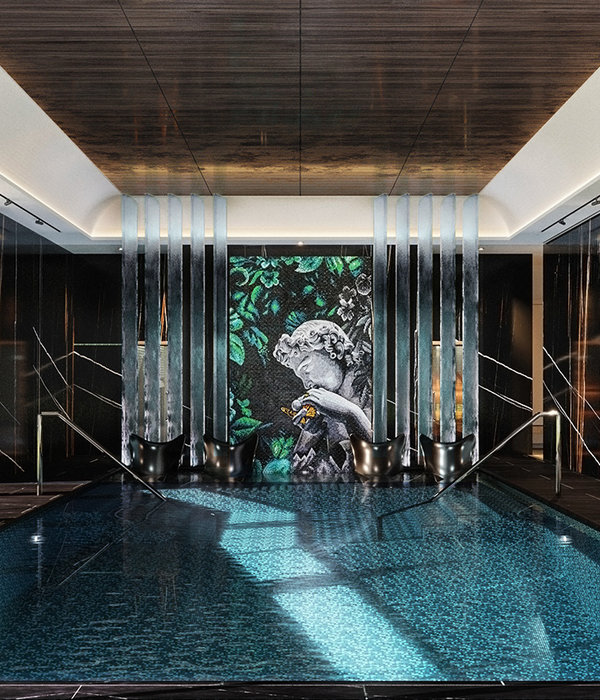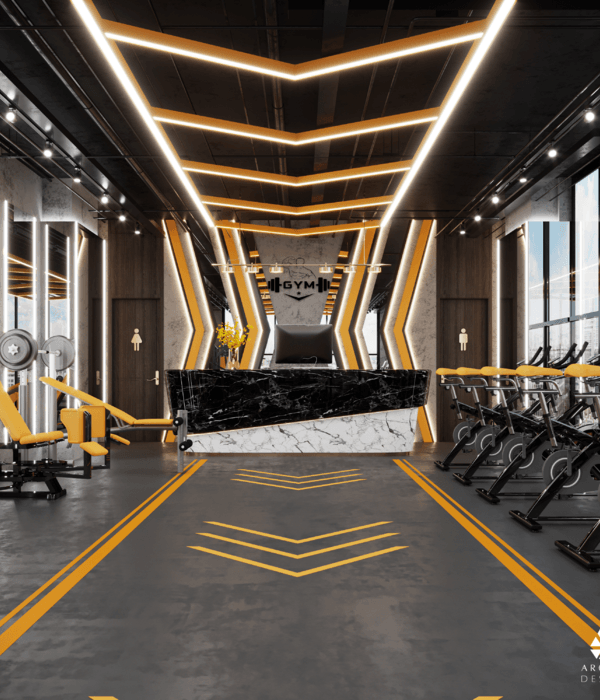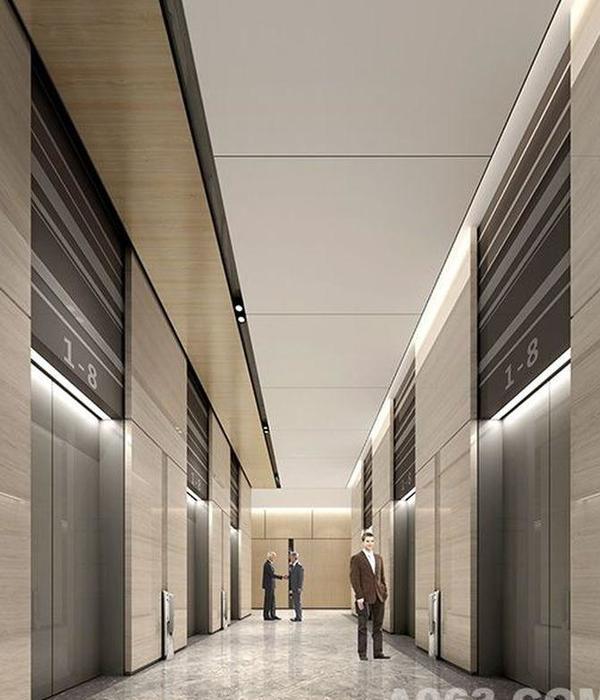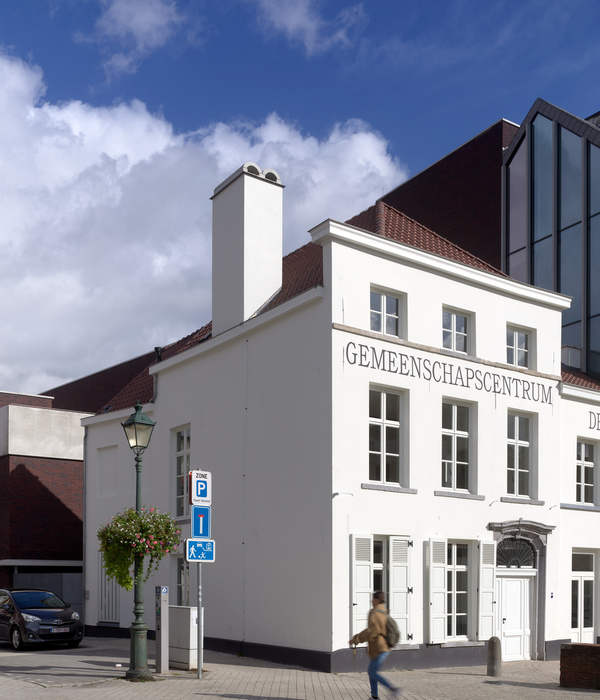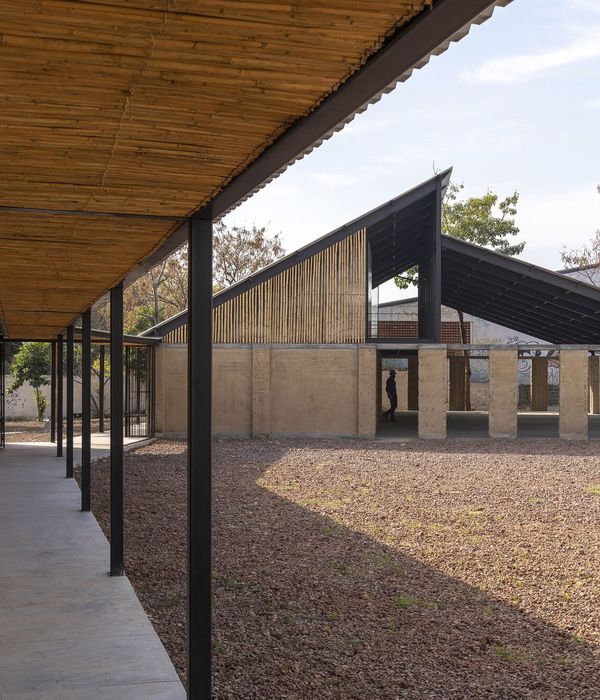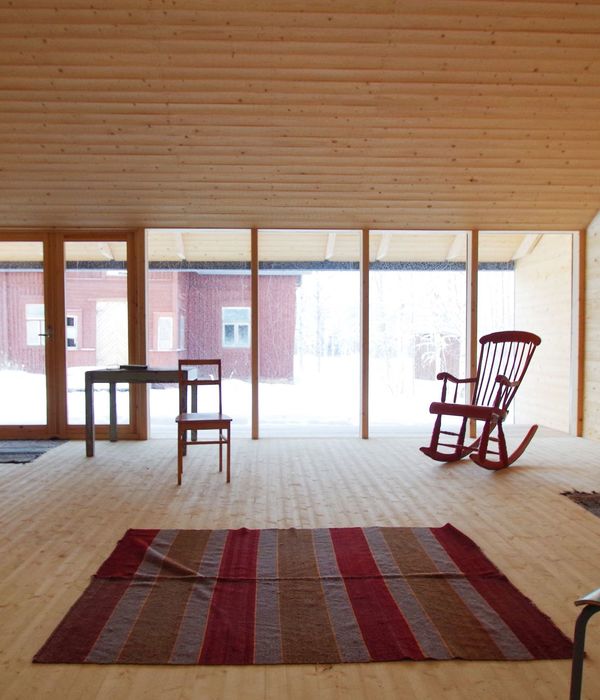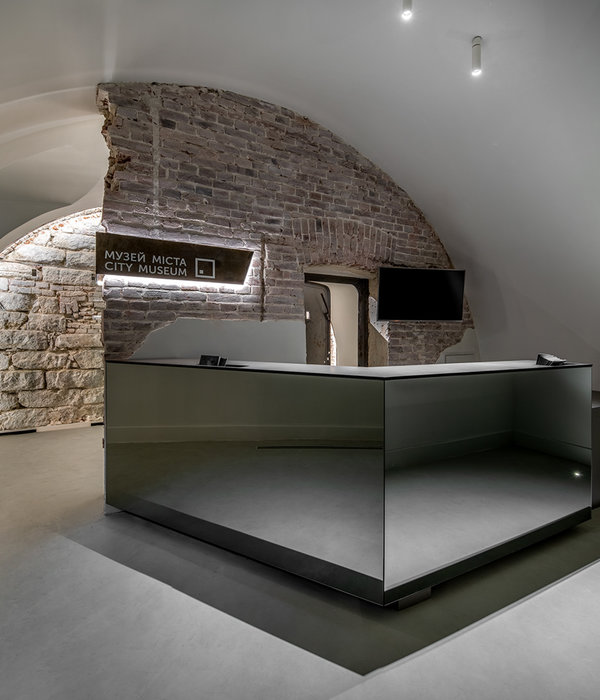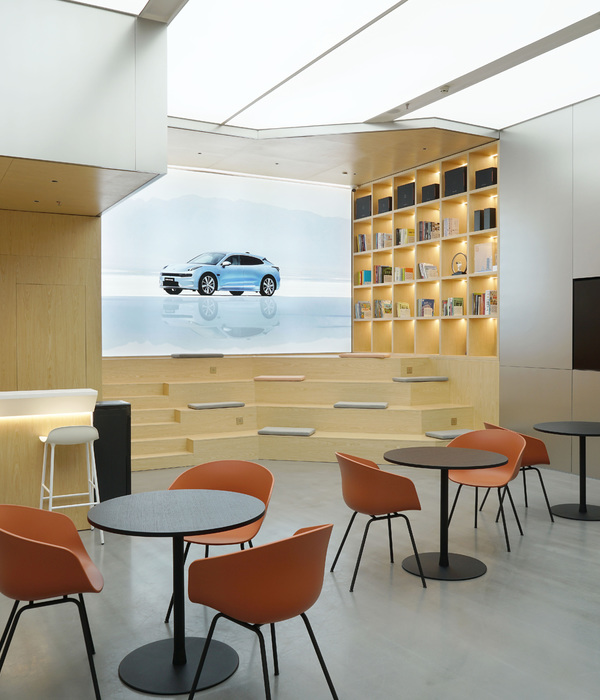非常感谢
mateo arquitectura
Appreciation towards
mateo arquitectura
for providing the following description:
点击下方视频(VIDEO)进行观看 ▼
该入口大厅联系了国家美术馆和城堡入口。
BETWEEN SKY AND EARTH:
Prague National Gallery Entrance Hall 2004-2012
Connecting Hall, Main Entrance of the National Gallery and access between the palaces
Salm and Schwarzenberg.
入口空间被设计得轻盈,一片天花板和一片地板,之间是开放灵活却又复杂的内部空间。花园里铺着碎石。
In the grounds of Prague Castle, among various palaces currently reused to house the National Gallery, the brief was to design a small building that provides an entrance to the museum complex.
Two parallel surfaces organize what used to be an empty space without weighing it down: one forms the floor, the other the roof.
地板有着微小的落差,这是为了方便进入地面标高不同的建筑;天花并未触碰到其他建筑,天花板的天窗还有与周围建筑产生的缝隙距离都使得建筑与周边产生这对话。
The floor emerges as a surface layer of the earth, folding subtly over itself to adapt to minor differences in level and ease access to the neighbouring buildings. It is hard but it also conserves some of its organic nature, materialized in plants, earth and water.
The roof, the boundary that separates us from the sky, is a continuous sheet that does not quite touch the buildings around it, producing great skylights and generating an enigmatic interplay of reflections. An organic layer, topped with gravel, that marks the bounds of a secret garden.
这里主要的叙述者是光。
Space is the gaseous fluid that moves between these two limits.
The inner space is open, flexible, multiple and complex, as well as light filled. Its vertical limits are the existing façades, their only tectonicity expressed in the topography of the ground. The rest is light, reflections, and the dialogue, almost without touching, between roof and walls.
The precision of iron, in the hands of local artisans, gives form to this narrative.
精致的细部来自当地工匠。
Author: Josep Lluís Mateo
Client: National Gallery of Czech Republic
Site: Salm Palace, Hradcanske Square, Prague
Project: 2004
Construction: 2009 – 2012
Surface: 1.500 m2
Structural Engineering: Agustí Obiol – BOMA
Landscaping: Manuel Colominas
Installations Engineering: Grupo JG
Fire Protection: Francesc Labastida
Photography: Adrià Goula
MORE:
mateo arquitectura
,更多请至:
{{item.text_origin}}


