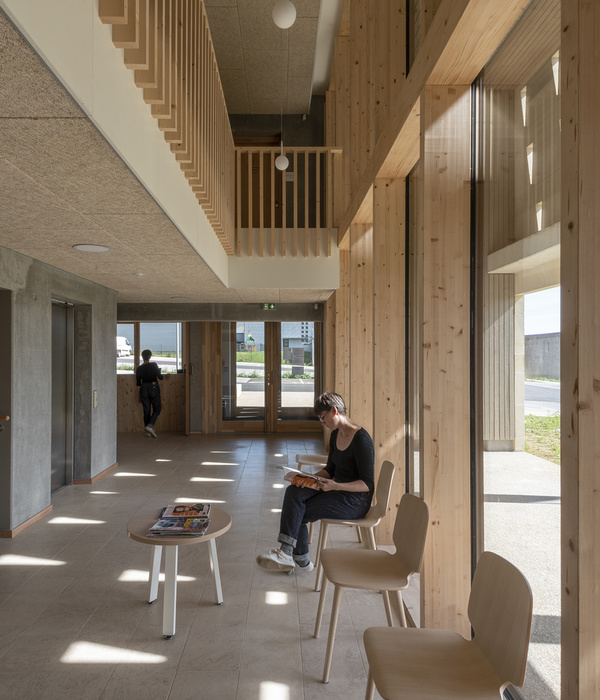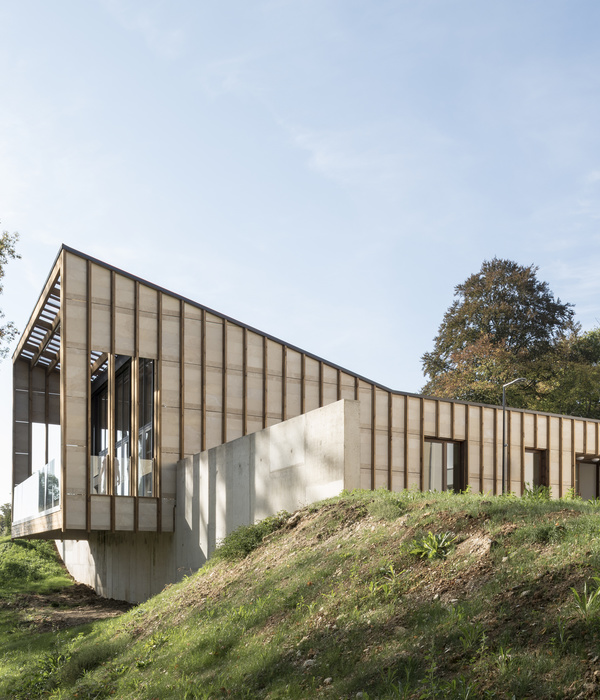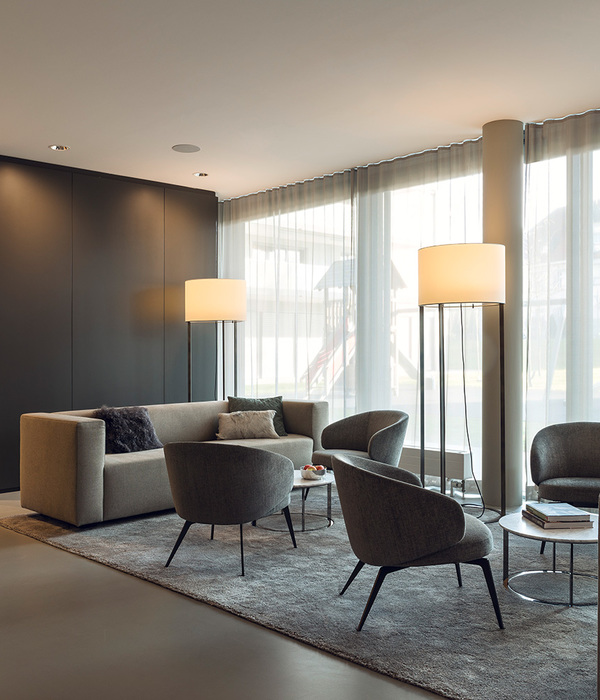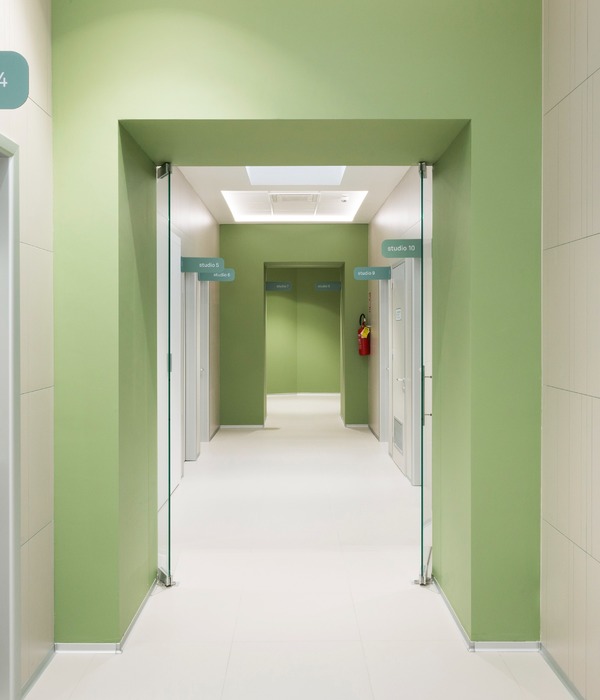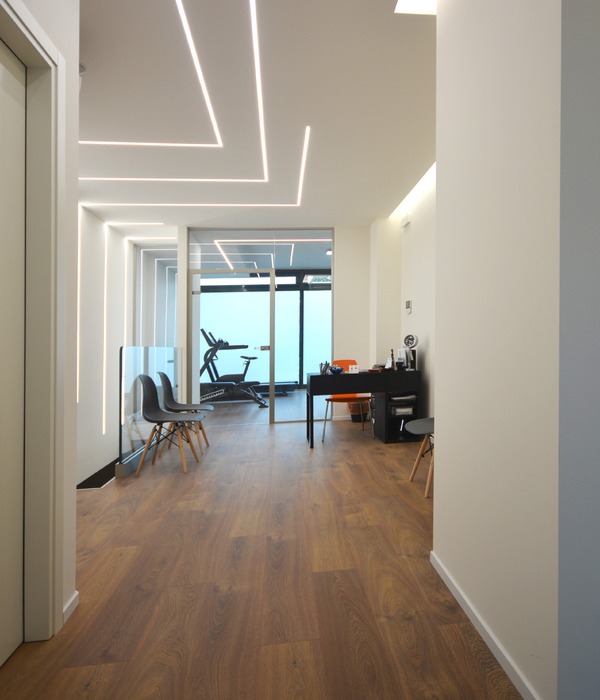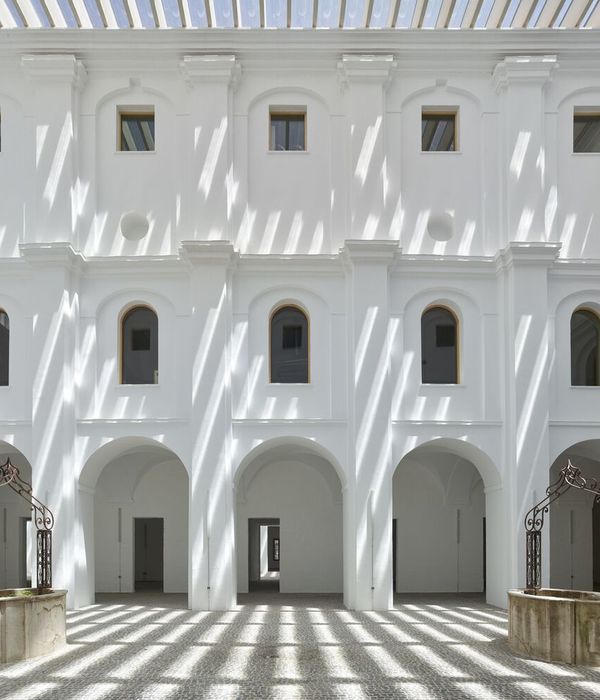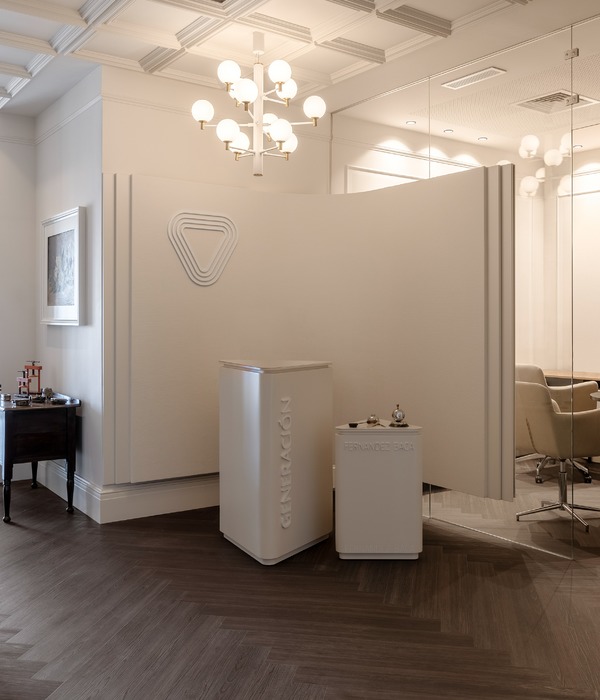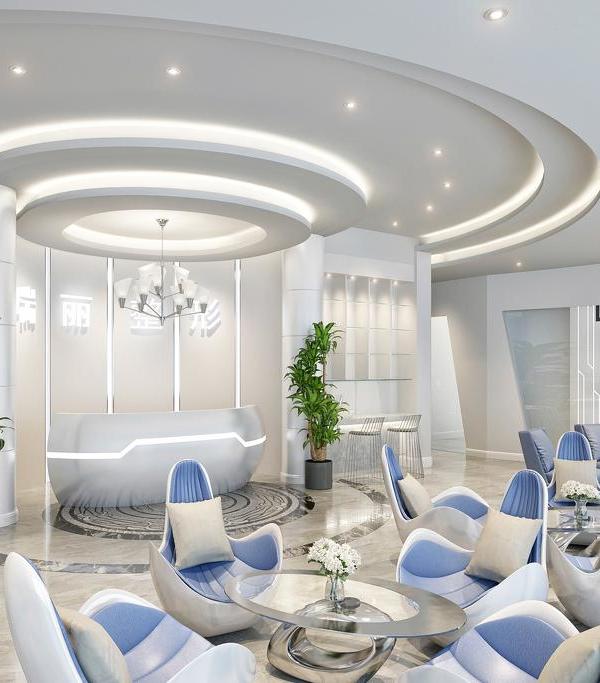Impress's first dental clinic in Spain is located in a small space in the center of Barcelona, comprehending access on the ground floor, mezzanine and basement.
The concept of Impress dental clinic is aimed at a young audience, which has grown with new technologies, since its offer is based on online treatments that reduce face-to-face visits. From the first moment Impress looked for a fresh design, which represented the brand and its values, which moved away from the topics of a dental clinic (white colors, aseptic environment).
At the rear, a triple-height void introduces natural light into the basement, dedicated to storage, locker, office and ktichenette. On the other side of the void, the X-ray room is accessed through a glass walkway.
The outer enclosure, two large stainless steel windows, follows its own order, not competing with the interior geometry, nor with the axial configuration of the facade. Thus, the frames are placed on the inside of the walls, giving the feeling of being a single window, and two diagonal crossbars introduce new directions and visual axes, creating a set of transparencies and opacities to increase the expectation of what is inside.
The material palette is dominated by the pine wood of the interior partitions, which adds an unusual warmth in a dental clinic; the existing structural elements stand out with the corporate gray color of Impress; a large corporate red-colored sheet metal cladding accompanies the ascent to the mezzanine and stains the interior with red highlights; a neon sign creates a required corner for instagram pics, and above, the corporate blue color stars the wall over the entrance curve; the ceramic flooring has the same red color joints of the metal wall. And in general, all the elements of the interior receive a color and texture treatment that obeys the Impress identity mark.
--
Architecture: Raúl Sánchez
-
Name of project: IMPRESS DENTAL STUDIO
Location: Roger de Flor 119, ground floor. Barcelona (Spain)
-
Team:
Structure: Diagonal Arquitectura
Engineering: Marés ingenieros
Architecture: Valentina Barberio / Albert Montilla
-
-
Project: 2019
Construction: June-August 2019
Built area: 80m2
Budget <175.000€
-
AWARDS
Jury Prize FRAME AWARDS 2020 – (healthcare center of the year category)
People´s choice FRAME AWARDS 2020 – (healthcare center of the year category)
{{item.text_origin}}

