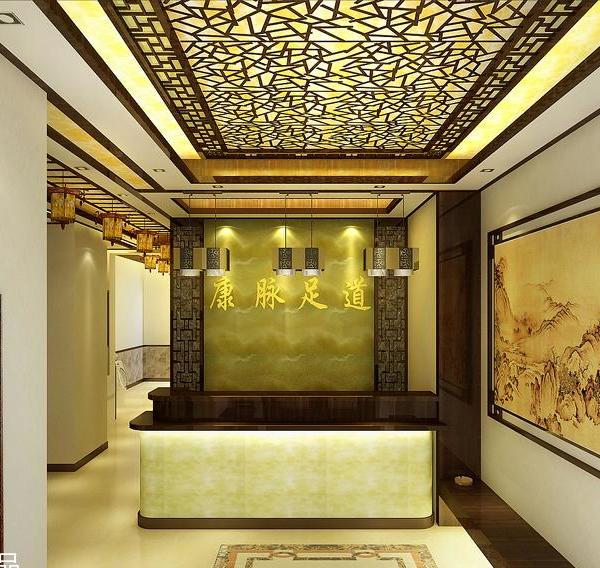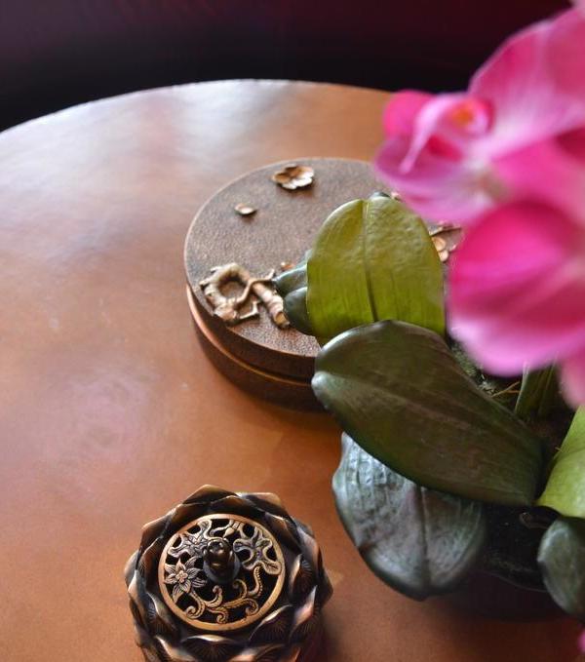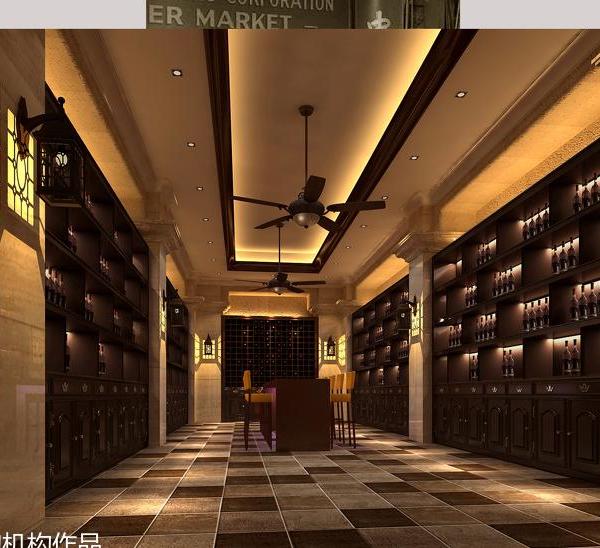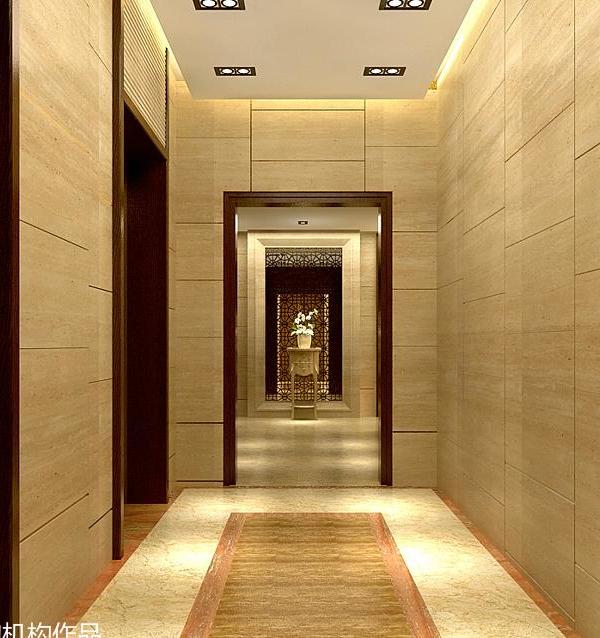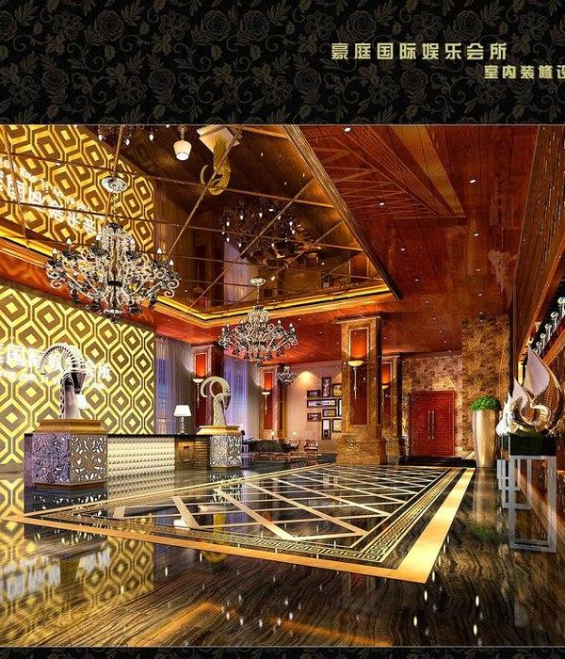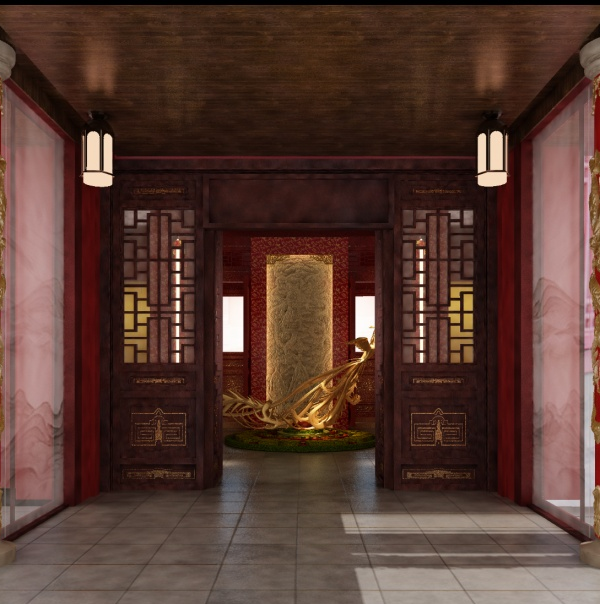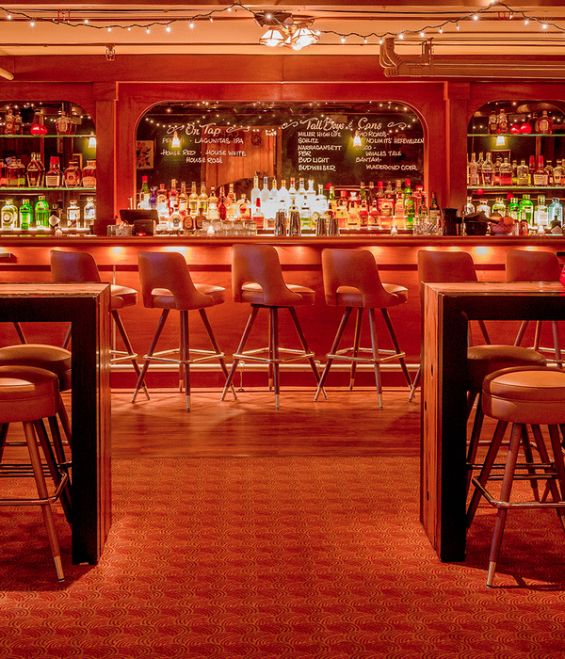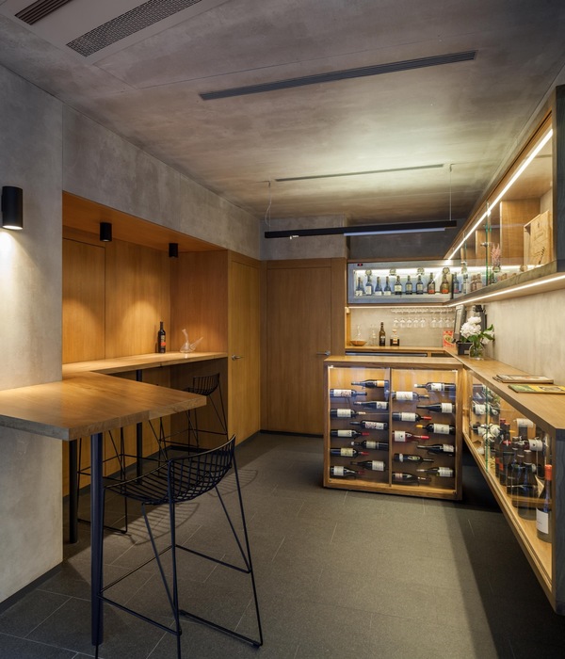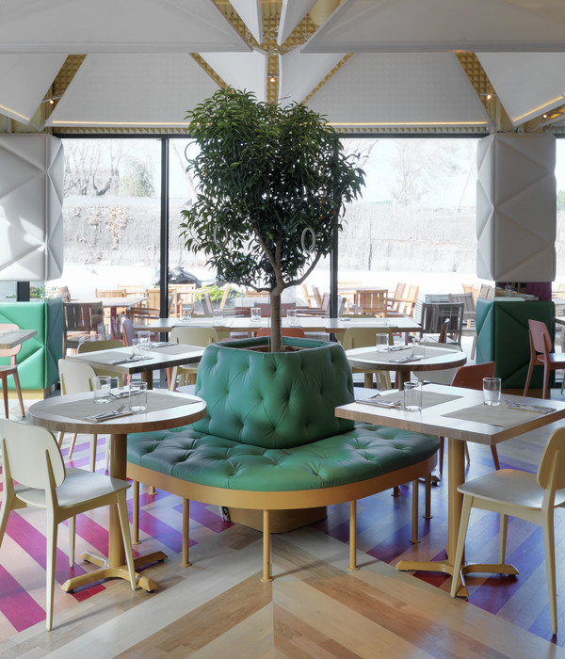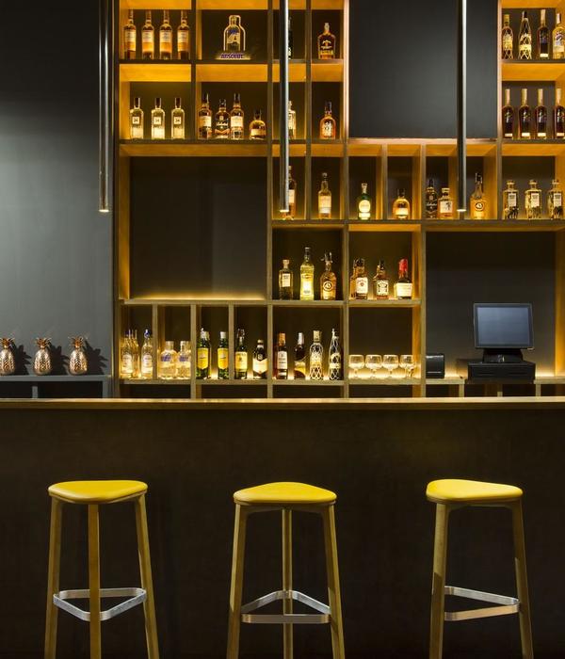En 2010, le Grand Lyon est sollicité par Icade et Linkcity pour obtenir un emplacement au coeur de la Part-Dieu dans le but de transférer leur direction régionale respective.
Suite à cette demande séparée mais ayant les mêmes attentes et objectifs, le Grand Lyon, au travers la Société Publique Locale (SPL) Lyon Part-Dieu, propose à ces deux entités de s’associer.
En contrepartie de cette association, la SPL Lyon Part-Dieu propose la construction d’un immeuble de grande hauteur au Sud du quartier, en plein réaménagements urbains (nouvelle rue Mouton Duvernet, extension de l’esplanade du Dauphiné, piste cyclable et nouvel axe piéton vers la gare, etc.).
Les parcelles 5 et 6 sont ainsi choisies et réunies pour donner naissance au projet SKY « 56 ».
Icade et Linkcity lancent alors un concours privé en 2011, remporté par les agences Chaix & Morel et Associés et AFAA Architecture, associées pour l’occasion.
Grâce à un travail mené conjointement pendant 7 ans, le duo architectural offre ici une nouvelle vision de l’immeuble tertiaire de grande hauteur.
Lyon est une ville où plusieurs quartiers sont lisibles par leur architecture spécifique : le Vieux-Lyon, la Cité Internationale réalisée par Renzo Piano, le nouveau quartier Confluence et son musée et la Part-Dieu qui est actuellement en plein développement et réaménagement urbain.
Le projet est situé à Lyon 3e, dans le secteur Part-Dieu Sud, bénéficiant d’une situation exceptionnelle au coeur de la ville et des affaires. Ce quartier est un véritable hub métropolitain qui compte un demi-million de déplacements par jour, lieu où convergent et se croisent les flux de mobilité de la ville, à l’échelle régionale, nationale et européenne. La Part-Dieu est le deuxième pôle d’affaires et tertiaire de France : le véritable centre économique de Lyon.
La parcelle du projet est délimitée par le chemin de fer et crée l’angle entre le rue Mouton Duvernet et l’avenue Félix Faure. Elle bénéficie d’un positionnement stratégique d’angle et de double orientation. Les autres points forts de cette situation sont la visibilité optimale, l’accessibilité parfaite, et l’environnement accueillant (esplanade du Dauphiné à proximité immédiate).
Le projet s’intègre au développement général du quartier, entre réhabilitation et nouveaux bâtiments. Sa conception a été basée sur le plan-guide de l’AUC, l’agence d’urbanisme de François Decoster et Djamel Klouche, pour s’intégrer au projet urbain global du quartier.
La proximité des transports en commun (tramway et station de Velo’v à proximité immédiate) favorise les circulations douces sur les abords et la facilité d’accès aux piétons. Pour compléter ces accès, un parc de stationnement de 332 places est installé en sous-sol. Un local vélo de 420 m² avec vestiaires et douches est également prévu.
- Favoriser la performance en toute simplicité- Optimiser la visibilité et l’attractivité des entreprises utilisatrices- Innover pour créer un lieu ouvert et connecté- Développer de vrais espaces d’échanges- Offrir une palette complète de services- Anticiper les nouveaux modes de vie au travail
Parmi les sujets importants pour le développement de SKY 56 définis par l’AUC, avec qui les architectes ont beaucoup échangé, l’un des éléments clés était de respecter et favoriser le skyline accidenté du quartier qui rappelle les Alpes toutes proches. Ce « Skyline » a pour but de dessiner le nouvel horizon du quartier de la Part-Dieu.
Ce nouveau développement cherche également à créer un quartier cohérent et habité, en connectant des projets isolés, parcellaires, afin de créer un « socle actif » dans les bâtiments et un « sol facile » favorisant la liaison avec l’extérieur.
Enfin, l’une des ambitions était de décloisonner les programmes, de mélanger le privé et le public, d’y inclure des commerces et des services accessibles à tous, et d’offrir une continuité d’espaces intérieurs mutualisés.
La conception de SKY 56 répond donc à trois enjeux : marquer la nouvelle entrée Sud du quartier avec une architecture forte et emblématique, concevoir un projet ouvert sur la ville, et offrir des espaces de vie et de travail innovants, stimulants et agréables.
La forme de SKY 56 est très singulière pour un Immeuble de Grande Hauteur : les pics et crevasses dessinent une silhouette forte, identifiable instantanément.
Un travail particulier a été réalisé sur son élancement et ses quatre failles qui fragmentent le monolithe en quatre volumes, à l’image d’un glacier, chacun engageant sa propre danse, son propre mouvement, sa propre identité.
L’image de SKY56 naît également du travail spécifique fait sur la sérigraphie verticale de l’ensemble, pour renforcer le côté cinétique de ces quatre formes qui s’imbriquent autour d’un noyau. Ainsi, la tour donne une impression d’élancement malgré son large socle et ses 56 mètres de hauteur.
La sérigraphie masque au maximum les éléments horizontaux incontournables d’un bâtiment comme les nez de planchers ou les retombées de faux plafond.
Plus la sérigraphie est proche des arrêtes du bâtiment, plus celle-ci est dense afin d’accentuer la silhouette, les contours et les formes en pente des façades.
Le choix d’une sérigraphie « side-one » inaltérable, sur la face extérieure du verre n’est pas non plus anodine puisqu’elle lui permet de rester perceptible malgré le reflet des vitrages sous certains angles.
Tous les matériaux et leurs techniques de mise en oeuvre ont été choisis pour leur pérennité, leur aptitude au vieillissement, la facilité de nettoyage et de maintenance nécessaires (une grande nacelle est prévue pour le nettoyage en façade). Chaque module composant la façade vitrée sérigraphiée peut être changé indépendamment des autres.
SKY 56 offre 31 500 m² SDP de surfaces alliant tertiaire, nouveaux usages et services, sur 14 niveaux et culminant à 56 m de hauteur.
Le noyau du bâtiment est mutualisé et regroupe les batteries d’ascenseurs et monte charges, les cages d’escalier, gaines techniques et sanitaires. Ce noyau est implanté au centre du bâtiment, permettant de l’optimiser et de réduire son impact et volume.
Sa position centrale permet également de dégager des plateaux libres qui peuvent comporter 4 compartiments de plus de 500 m² chacun par étage.
Les plateaux de 2 200 m² proposés d’un seul tenant sont une originalité du projet (généralement plus petits dans les IGH). Les avantages de grands plateaux sont leur modularité et leur sécabilité. Chaque niveau peut ainsi être divisé en quatre entités, ce qui laisse une souplesse d’aménagement, une évolutivité de fonctionnement et une flexibilité commerciale maximales.
Alliant rationalisation des espaces et performance, la capacité est de 180 personnes par niveau, ce qui fait un ratio de 1 personne / 11 m².
L’apport de lumière naturelle dans tout le bâtiment a été particulièrement travaillé afin de la faire pénétrer jusqu’au coeur de ces volumes denses. Les grandes failles entre les quatre volumes augmentent également le linéaire de surfaces vitrées, ce que permet une plus grande pénétration de la lumière du jour à l’intérieur. Ainsi, 100% des bureaux sont en premier jour.
Les espaces intérieurs sont également à fort confort acoustique étant donnée la proximité des voies de trains. Visuellement et acoustiquement, la fluidité des échanges est favorisée.
Les 4 terrasses à chaque étage offrent des espaces inédits et des vues dégagées exceptionnelles sur le paysage lyonnais. Les futurs utilisateurs bénéficieront donc d’espaces de vie et de travail privilégiés.
En proposant un socle actif sur deux niveaux et une variété de services, l’ensemble offre des espaces de convivialité, de rencontres et d’échange avec les riverains et le quartier.
Cela contribue à la volonté affichée de désenclaver les bâtiments pour faire de la Part-Dieu un quartier vivant, mélangeant public et privé.
Pour renforcer cette idée, des revêtements minéraux extérieurs qui se prolongent à l’intérieur du bâtiment ont été choisis, offrant une continuité des espaces. L’intérieur du bâtiment sera également bien visible depuis l’extérieur pour favoriser la porosité entre le dedans et le dehors.
Les services offerts sont les suivants :- Hall d’accueil : double hauteur, hôtesses d’accueil, jardin wifi et espace lounge;- Restaurant : restaurant interentreprises de 800 couverts/jour, gamme de restauration sur place ou à emporter, en intérieur comme en terrasse;- Business center : un espace Brainstorming et un espace Business de 4 salles de réunion dont 3 peuvent être réunies pour former une salle de conférence de 120 places;- Crèche : 55 berceaux (exploitant privé), jardin terrasse protégé plein Sud;- Salle de fitness : 630 m² (exploitant privé);- Commerces : 300 m² (exploitant privé);- Un roof top de 220 m² (exploitant privé), accessible indépendamment des horaires classiques de travail, favorisant à la fois la mixité des usages dans la tour et la convivialité dans le quartier.
La démarche environnementale globale poussée permet d’obtenir la double certification BREEAM et HQE Excellent (RT 2012 – 55%).
Gecina, lors de son acquisition de l’immeuble, a souhaité augmenter les performances du bâtiment en accroissant les performances RT 2012 et en obtenant le label Well, créé fin 2014 et lié au bien-être et à la santé des utilisateurs.
SKY 56 proposait déjà des espaces très qualitatifs en termes de confort, la conception même du projet permettra donc aisément son adaptation au label Well. Parmi les sujets travaillés : un choix de matériaux présentant peu d’émission de Composé Organique Volatile, un « flush-out » pour ventiler le bâtiment bien avant l’arrivée des occupants, etc.
SKY 56 est ainsi le premier IGH français labellisé Well.
Depuis les fondations et les sous-sol contigus aux voies SNCF jusqu’aux façades, le projet a fait appel aux techniques de construction les plus avancées.
De par ses dimensions (31 500 m²) et sa catégorie IGH, le chantier SKY 56 fait partie des « Grands chantiers Bouygues ».
La rapidité du chantier et les contraintes de site ont nécessité une organisation exceptionnelle. La méthode de management Lean, issue de l’industrie automobile, a été mise en place pour améliorer la sécurité, les performances et le bien-être des intervenants.
SKY 56 aura nécessité 34 mois d’un chantier efficace et exemplaire.
In 2010, to relocate their respective regional headquarters, Icade and Linkcity independently asked Greater Lyon for a site in the centre of the Part-Dieu business district.
Through the Lyon Part-Dieu Société Publique Locale (SPL), Greater Lyon proposed that the two organisations associate to facilitate the construction of a high-rise building in the south of the district undergoing urban regeneration (new street - rue Mouton Duvernet, extension of the Esplanade du Dauphiné, bicycle path and new pedestrian axis towards the train station, etc.). Plots 5 and 6 were chosen and consolidated to initiate the SKY "56" project.
Subsequently, in 2011 Icade and Linkcity launched a private competition won by Chaix & Morel et Associés and AFAA Architecture, working in association for the competition.
As a result of 7 years working together, the architectural team gave a new vision to the high-rise office building.
Lyon is a city wherein several districts are identified by their specific architecture: Vieux Lyon, the Cité Internationale by Renzo Piano, the new Confluence district and its museum, and Part-Dieu currently undergoing development and urban regeneration.
Located within the Part-Dieu South Sector of the Lyon 3rd arrondissement, the project takes advantage of an exceptional site in the city and business centre. The district is a confirmed metropolitan hub with half million footfall per day, a place where city traffic converges and meets at regional, national and European levels. Part-Dieu is the second business and service centre in France; the true economic heart of Lyon.
The project site is bound by rail tracks and forms the angle between rue Mouton Duvernet and avenue Felix Faure. It benefits from a strategic corner position with duel orientation. Other advantages of the site are optimal visibility, perfect accessibility and a pleasant environment (adjoins the Esplanade du Dauphiné).
The project is part of the development plan with both rehabilitation and new buildings. The design is based on the AUC strategic plan by the François Decoster and Djamel Klouche planning practice which integrates it into the neighbourhood master plan.
The proximity of public transport (tramway and Velo’v station nearby) encourages soft traffic on its boundary that facilitates pedestrian access. A 332-place car park located in the basement completes the access plan. A 420m² bicycle facility is also provided, with changing rooms and showers.
- Promote simple performance- Optimise the visibility and attractiveness for tenant companies- Innovate to create an open and connected place- Develop real exchange spaces- Offer a full range of services- Anticipate future working methods
Among the important aspects of the SKY 56 development as defined by AUC, with whom the architects often exchanged, was the importance to respect and promote the irregular neighbourhood ‘skyline’, which evokes the nearby Alps and thus to outline the new horizon of the Part-Dieu district.
The new development also seeks to create a coherent and inhabited neighbourhood by connecting isolated, fragmented projects to create a ‘lively plinth’ from one building to another, and an ‘user friendly ground’ to promote links with its surroundings.
Finally, one objective was to decompartmentalise programmes, to mix public and private developments, to include businesses and services accessible to the public and provide a continuity between common indoor spaces.
The design of SKY56 thus responds to three challenges: to mark the new south entrance to the district with a strong and emblematic architecture, to design a project open to the city and provide innovative stimulating and pleasant living and working spaces.
The shape of SKY 56 is very unique for a high-rise building. Its peaks and crevasses generate a strong, readily identifiable silhouette.
Special attention was given to its slenderness and the four setbacks that fragment the monolith into four volumes, in the image of a glacier, each engaging its own dance, movement, identity.
The image of SKY56 also originates from the detailed work undertaken on the vertical screen printing of the building that reinforces the kinetic effect of these four volumes that interweave around the core. This gives the tower the impression of slenderness despite its wide base and 56-metre height.
As much as possible, silk screening effaces the inevitable horizontal building elements such as the floor slab edges and suspended ceiling down stands. The closer the silkscreen is to the building edges, the more its density accentuates the silhouette, contours and sloping facades.
The deliberate choice of an unaltered ‘side-one’ screen print on the outside of the glass enables it to remain perceptible despite the reflection of the glazing when seen from certain angles.
Building materials and construction techniques were chosen for their durability, their aptitude to aging, ease of cleaning and maintenance (a big cradle to clean facades). The silkscreen facade is composed of modules that can be changed independently of other modules.
SKY 56 provides 31,500m² that combine tertiary, new uses and facilities on 14 levels that culminate at 56m in height.
The common building core includes banks of passenger and service lifts, stairwells, service ducts and toilets. The core is located in the centre of the building to optimise and reduce its impact and volume.
Its central location also deploys open floor plates that comprise 4 compartments of more than 500m² each/floor.
One original aspect of the project is the 2,200m² single tenant floor plates (usually smaller in high-rise). The advantages of large floor plates are their modularity and their subdivisions. Each level can be divided into four entities which provides flexibility in floor layouts, future use and maximises commercial flexibility.
Through associating space rationalisation and performance, the floor capacity is 180 people per level; a ratio of 1 person/11m².
Detailed attention to daylight throughout the building enables it to penetrate to the centre of the dense volumes. The deep setbacks that delimit the four volumes also increase the linear glazed surfaces for greater daylight penetration. As a result, 100% offices are in daylight.
Further, interior spaces have highly acoustic comfort despite the proximity of rail tracks. Visually and acoustically, fluid exchanges are encouraged.
Four terraces on each floor create original spaces and exceptional unobstructed views of the Lyon cityscape. Occupants enjoy privileged living and working spaces.
A lively two-level plinth together with a variety of facilities provides convivial spaces for encounters and exchanges between neighbours and the district. As intended, this opens up the buildings to enable Part-Dieu to become a lively district that mixes public and private .
To underscore the idea, external stone finishes extend into the building to provide continuity between spaces. Transparency is also privileged. Interiors are readily visible from outside the building promoting porosity between the inside and outside.
The facilities include:- Lobby: double height, reception, Wi-Fi in garden and lounge area- Restaurant: inter-company 800-cover/day restaurant, on-site or take-out catering facility - both indoors and outdoors on the terrace- Business Center: Brainstorming area and business space with 4 flexible meeting rooms of which 3 combine to form a 120-seat conference room- Nursery: 55-crib (private operator) on protected south garden terrace- Health Club: 630m² (private operator)- Shops: 300m² (private operator)- Roof Deck: 220m² (private operator) caters for commercial events and mixed-use accessible outside standard working hours
Advanced overall environmental approach obtained double certification - BREEAM and HQE® Excellent (RT 2012 - 55%).
During the building acquisition, Gecina wanted to increase the environmental initiative by surpassing RT 2012 performances and obtaining Well Certification, the well-being and health of users, created in late 2014.
SKY 56 already provides high quality spaces in terms of comfort, the project design readily adapted to the Well Certification. Among the criteria: the choice of materials with low volatile organic compound emissions, flush-out to ventilate the building before the arrival of occupants, etc.
SKY 56 is the first French high-rise building certified Well.
From the foundations and basements contiguous with rail tracks to the facades, the project deployed advanced construction techniques.
Due to its scale (31,500m²) and its high-rise (IGH) classification, the SKY 56 building figures as a ‘Grands chantiers Bouygues’.
The speed of construction and site constraints required exceptional planning. Derived from the automotive industry, the Lean management method was undertaken to improve the safety, performance and well-being of construction workers.
SKY 56 entailed 34 months of efficient and exemplary construction.
Year 2018
Work started in 2015
Work finished in 2018
Main structure Reinforced concrete
Client ICADE / Linkcity
Contractor Bouygues Bâtiment Sud-Est
Cost 74 800 000 €
Status Completed works
Type Office Buildings / Showrooms/Shops / Sports Facilities / Restaurants
{{item.text_origin}}

