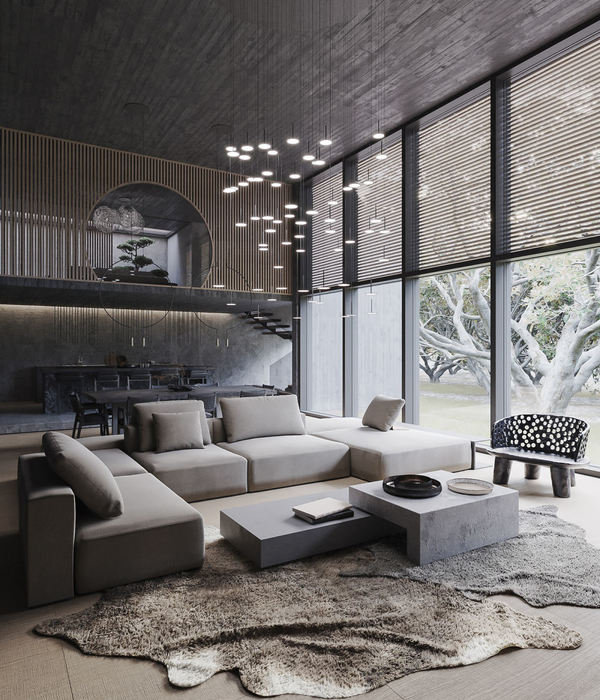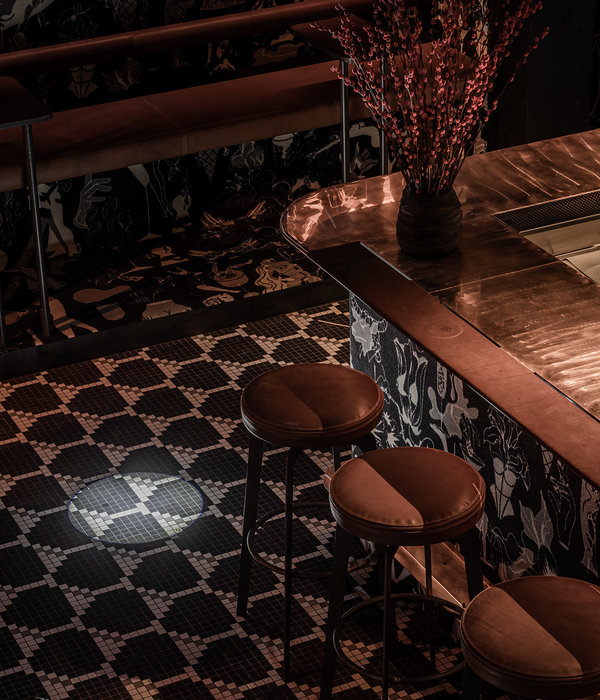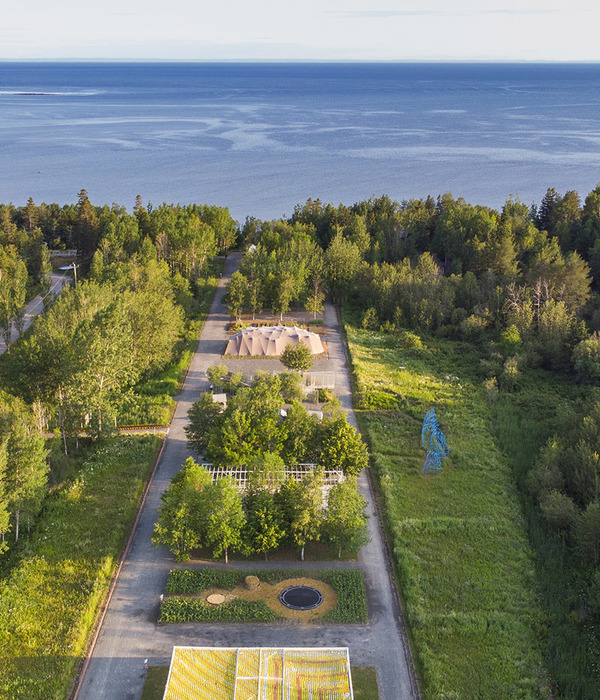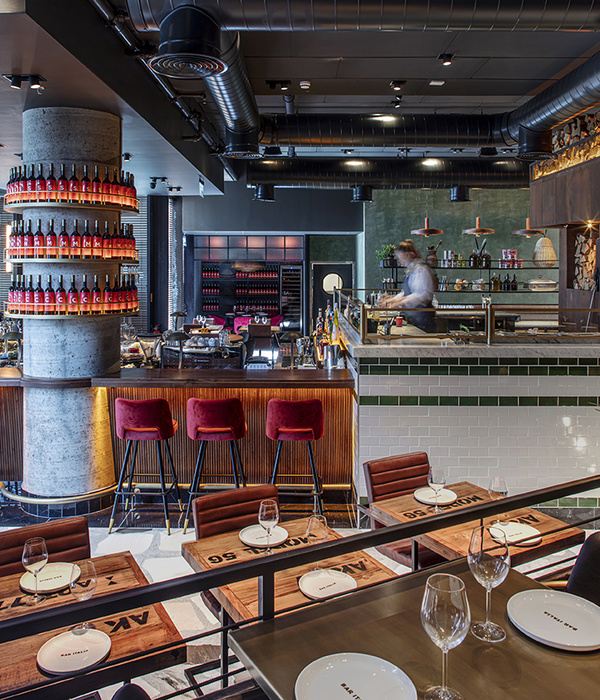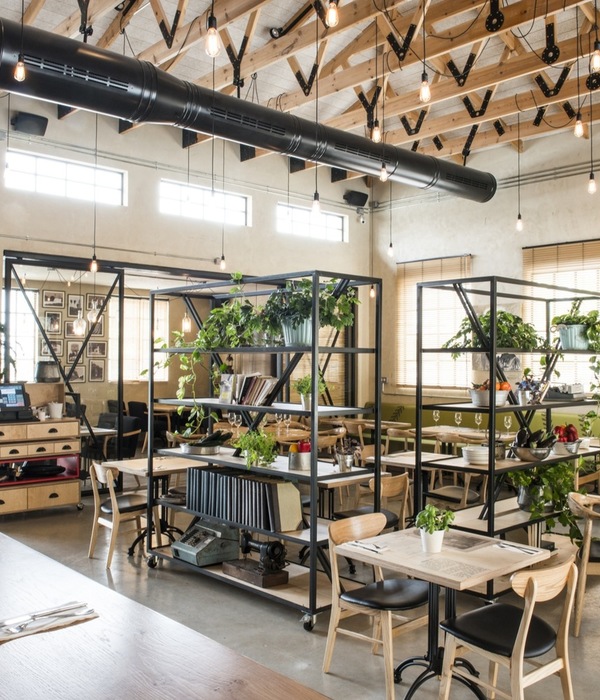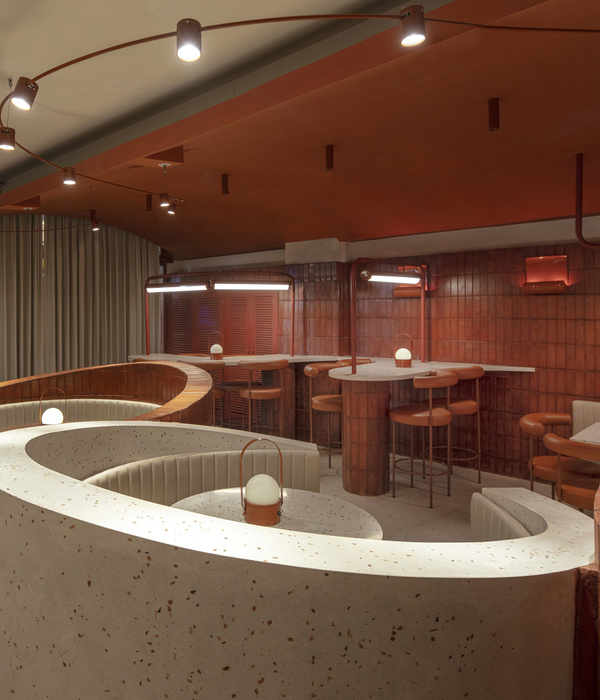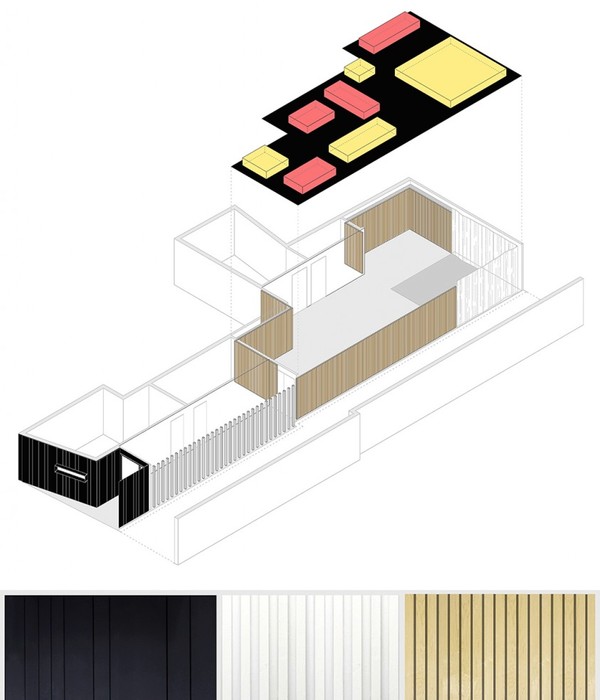- 项目名称:Terrakota餐厅设计
- 项目地址:上海市静安区延平路98号5幢201室
- 设计团队:MDO木君建筑设计
- 设计总监:徐伩君,Justin Bridgland
- 主创设计:唐立
- 参与设计:高达,王霞,陆娇桦,潘春杏
- 完成时间:2023年6月
- 空间摄影:偏方影像 石梓峰
当跨界思维在设计领域被屡次强调,MDO木君建筑创始人Jaycee女士和Justin先生也在建筑师视角与投资人的交织身份中,开始寻找设计语意的突破与新生可能。
As cross-disciplinary thinking continues to be emphasized in the field of design, Jaycee and Justin, the founders of MDO, are exploring new avenues and possibilities for design expression through their unique blend of perspectives as architects and investors.
▼空间概览,Overall view © 偏方影像 石梓峰
而回归到餐饮业态本身,回归到食味与食客写就的诗篇中,餐饮品牌需要如何完成“体验感”的自我革新?在落位于上海延平路的Terrakota餐厅中,MDO的设计思维给了我们一个新的答案。
And when it comes to the essence of the catering industry itself, which is the creation of poetic experiences through flavors and diners, how can dining brands achieve self-renewal in terms of “experientiality”? In the Terrakota restaurant located on Yanping Road in Shanghai, MDO’s design thinking has provided us with a fresh solution.
▼俯瞰餐厅,Overlooking the restaurant © 偏方影像 石梓峰
▼从外部看向餐厅内部就餐场景,View from the outside to the dining scene inside the restaurant © 偏方影像 石梓峰
Jaycee和Justin介绍到:“Terrakota,一家源于地中海和大西洋的欧洲Bistro。其怀着对食物的理解与敬畏,意图通过不断的尝试与创新,将非凡的灵感融入简单的食材烹饪中。引导人们从食物中感知时节的变化,也从中窥视日常的过往。恰适中国人 “应季而食”的食味法则。”
Jaycee and Justin explain, Terrakota, a European Bistro originating from the Mediterranean and the Atlantic.With a deep understanding and respect for food, it strives to incorporate extraordinary inspiration into the preparation of simple ingredients through constant experimentation and innovation. By guiding people to perceive the changing seasons through their culinary experiences, Terrakota offers a glimpse into the everyday moments. It perfectly embodies the Chinese principle of “eating according to the season.”
▼开放的空间布局,An open layout © 偏方影像 石梓峰
餐厅由两部分组成。前区通过“温和的改造”对原始结构进行了翻新和再利用。新的赤陶材质就像是滋养食物的“会呼吸的土地”,包裹着的厨房和用餐空间的墙壁,一直延伸到后区的 “秘密花园”。就像是一个屋顶庭院,周围种植着郁郁葱葱的植物,屋顶由可开合式结构覆盖,打开后可以看到天空。
The restaurant has two parts. The inside area sees the existing warehouse renovated in a sensitive manner, where old structures are refurbished and reused. A new terracotta wall wraps the walls of the kitchen and dining space and continues out into the ‘secret garden’ a roof courtyard surrounded by lush planting and covered by a retractable roof, which opens up to allow views of the sky.
▼用餐空间,Dining space © 偏方影像 石梓峰
▼吧台区,Bar area © 偏方影像 石梓峰
▼看向吧台,Looking at the bar © 偏方影像 石梓峰
开放式布局,以促进空间的流动性和互动性。力图创造一个具有社交属性的聚会空间。玻璃幕墙取代了实心墙促进了与城市的联系,与天空和自然重新建立连接。将“注意力从单色室内转向郁郁葱葱的绿色植物”,使空间更加生机勃勃。家具和装饰反映了自然环境的色调和纹理,并带来了棉麻、橡木、皮革、陶瓷等的触感。
An open layout is implemented to promote the flow and interaction within the space, with the intention of creating a social gathering area. Solid walls are replaced by glass curtain walls, fostering a connection with the urban surroundings, sky, and nature. The attention is shifted from monochromatic interiors to vibrant green plants, infusing the space with liveliness. The furniture and decor reflect the hues and textures of the natural environment, incorporating tactile elements such as cotton, linen, oak, leather, and ceramics.
▼用餐场景,Dining scene © 偏方影像 石梓峰
▼客座细部,Details of guest seats © 偏方影像 石梓峰
食逢夏旬,浓绿树荫间阳光乍泄,偶有微风拂过,在地上、墙上、桌上投下流动的淡金色光斑,呷一口微凉爽神的香槟,直叫人心醉神迷,驱散昏沉与惆怅。一边用餐、一边带着好奇心探究盘中食物的奥妙,轻快、自然、随心所欲。 In the midst of lush green shade, the summer sun peeks through, casting intermittent streams of soft golden light on the ground, walls, and table. With a sip of cool and refreshing champagne, the senses are intoxicated, dispelling any lingering weariness or melancholy. As you dine, curiosity leads you to unravel the wonders of the food on your plate, embracing a sense of lightness, spontaneity, and the freedom to indulge in your desires.
▼窗外夏日之景,Summer view © 偏方影像 石梓峰
一个露台从开放式的内部延伸到建筑外部,在视觉上扩展内部空间。在被花园包围的氛围中,轻松和闲适终将于此交汇。
A terrace seamlessly extends from the open interior to the exterior of the building, visually expanding the indoor space. Surrounded by a lush garden, it creates an ambiance of relaxation and serenity, where one can effortlessly unwind and find solace.
▼楼梯处,Stairs © 偏方影像 石梓峰
项目名称|Terrakota餐厅设计 项目地址|上海市静安区延平路98号5幢201室 项目面积 | 450 m² 设计团队|MDO木君建筑设计 设计总监|徐伩君、Justin Bridgland 主创设计|唐立 参与设计|高达、王霞、陆娇桦、潘春杏 完成时间|2023年6月 空间摄影|偏方影像 石梓峰
Project Name|Terrakota Restaurant Design Project Address|Room 201, Building 5, No.98 Yanping Road, Jing’an District, Shanghai, China Project Area | 450m² Design Team | More Design Office Design Directors | Jaycee Chui, Justin Bridgland Lead Designer | Tony Tang Assistant Designers | Gaoda、Wangxia、Lu Jiaohua、Pan Chunxing Completion Date | June 2023 Photographer | Pianfang Studio Shi Zifeng
{{item.text_origin}}




