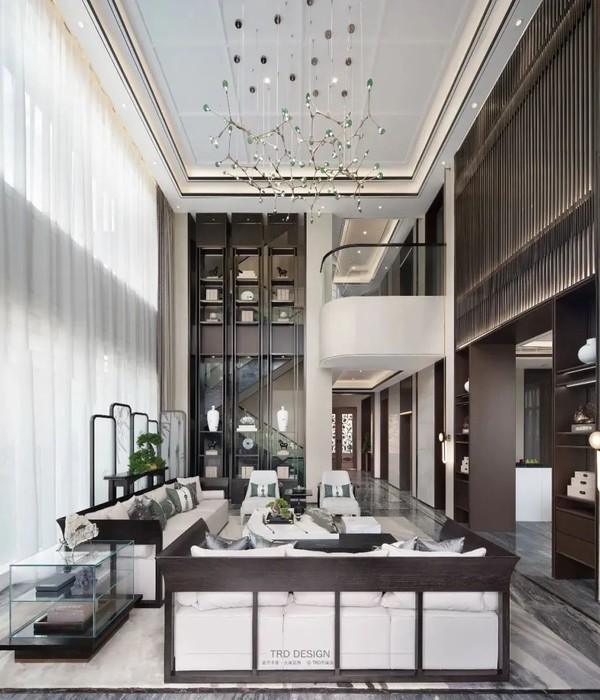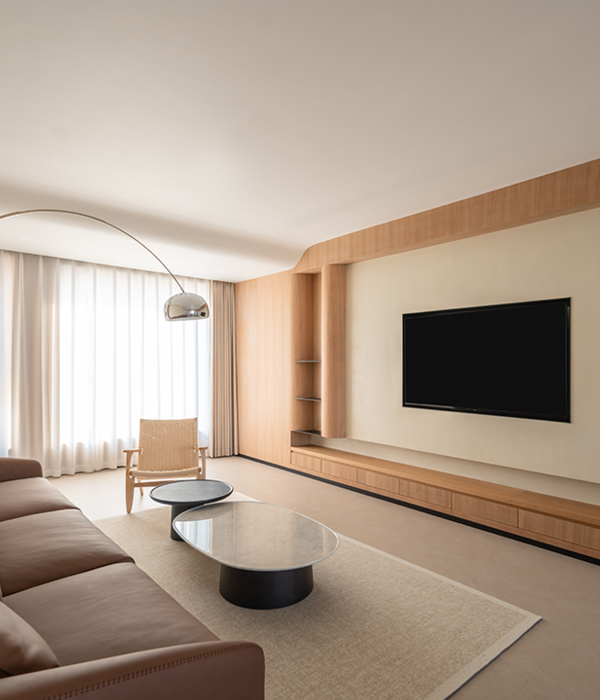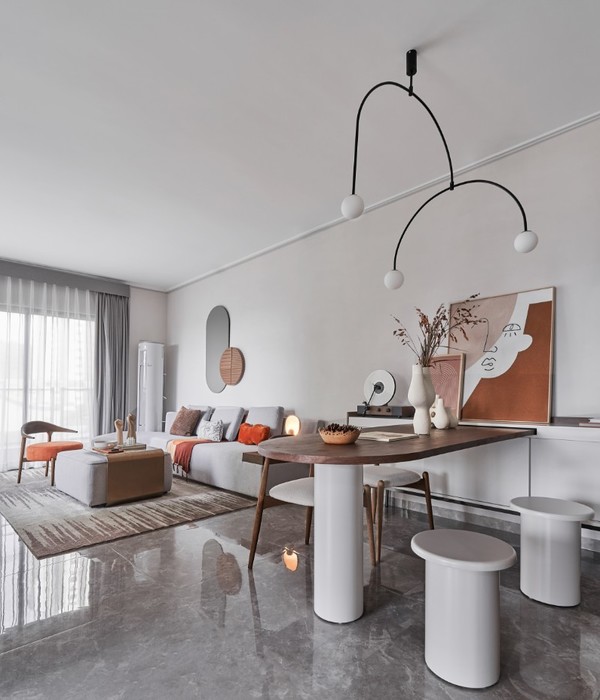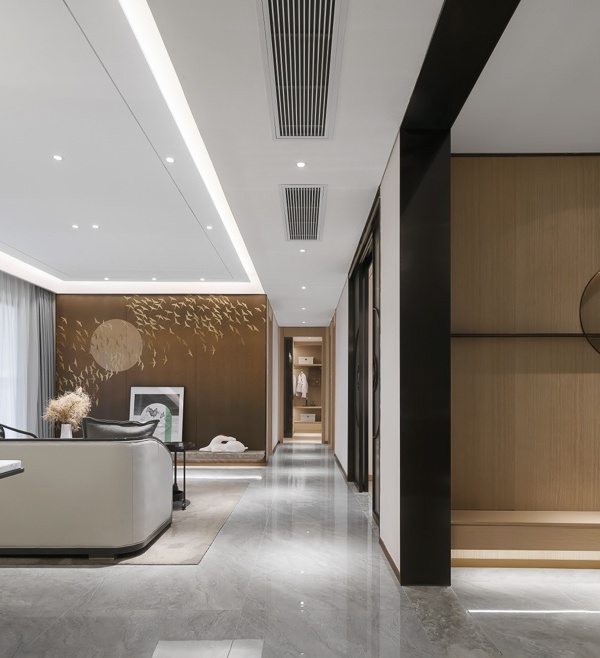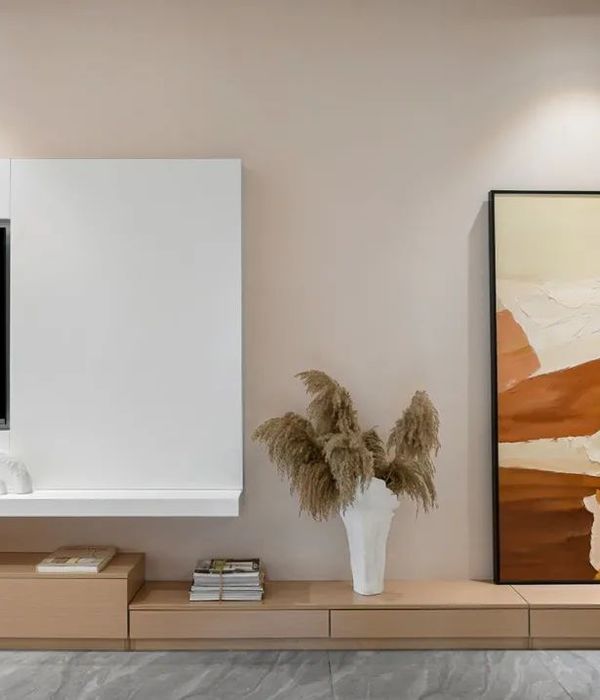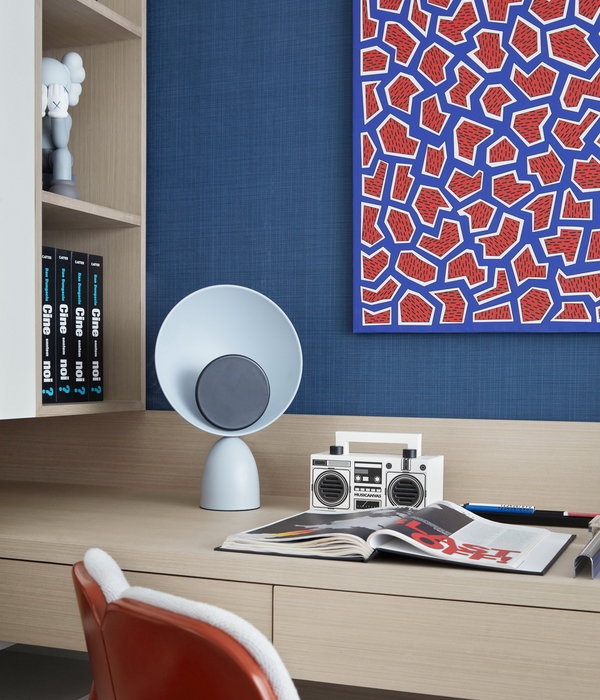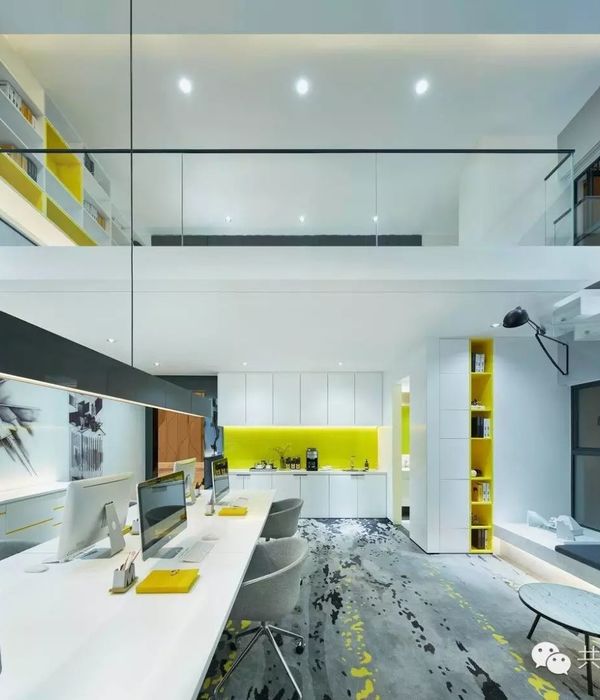Architect:Blank Studio
Location:Flagstaff, United States; | ;
Project Year:2007
Category:Private Houses
On a north-facing slope and backed by a dense stand of towering conifer trees, the site for this project exists in shadow.Through the thinning trees near the down slope street frontage, dramatic views are afforded to Humphries Peak, the highestpoint in the state of Arizona. Humphries is capped in snow for much of the year and is the highest of a group of ancientvolcanic peaks known as the San Francisco Peaks. At 7,000 ft elevation, the city of Flagstaff enjoys a cool climate with fairamounts of snowfall during the winter months.
The project is designed for a television producer and his wife, a media relations professional, as a weekend retreat andfuture permanent residence. A small guest house was added to potentially accommodate elderly parents or offer a privatespace for when their grown children and their families would visit. The clients requested a modern interpretation of the‘cabin in the north woods.’
The project was designed to retain as many of the mature conifers on site as possible. The project weaves around the treesand nestles into the site with the main house organized in a Z-shaped pattern paired with an L-shaped guest house volume.The majority of the residence is housed on a single level, stepping to accommodate site slope. The corners of the buildinghave glazed openings to offer all common spaces and the library/study distant views to the mountains to the south. Thesleeping spaces are orientated to focus uphill on the fore and mid-ground trees encompassing the site. Eight south-leaningskylights punctuate the undulating roofscape and gather the available sun and skylight. A single horizontal bi-fold aircrafthanger type door allows access to the three car garage on the lower level.
Conceived as an overcoat for protection from the snowy elements, the low maintenance exterior skin of the residence issheathed in black-stained and charcoal toned fiber cement board cladding. The tones are the color of the site shadows andthe camouflage building forms recede into the site. Internally, the concept of ‘lining’ continues as the project explores theuse of wood in many forms. The project utilizes reclaimed hardwood flooring, an exposed engineered wood structure, andwall finishes of cork, pressed wood panels and hardwood veneer panels that define various spaces.
Formally the massing of the building is aloof. The private spaces and guest house hug the low contours of the slope. Thecommon and public spaces stand as the only counterpoint by defying the site and ascending to the sky while opening to themountain views beyond. The forms of the building bracket and enclose an outdoor sitting/patio area that is sheltered fromneighboring properties but still allow for distant mountain vistas.
▼项目更多图片
{{item.text_origin}}


