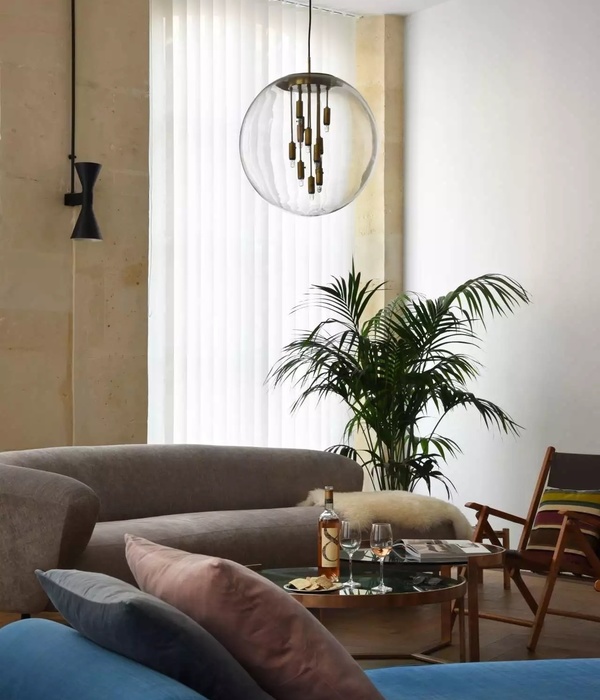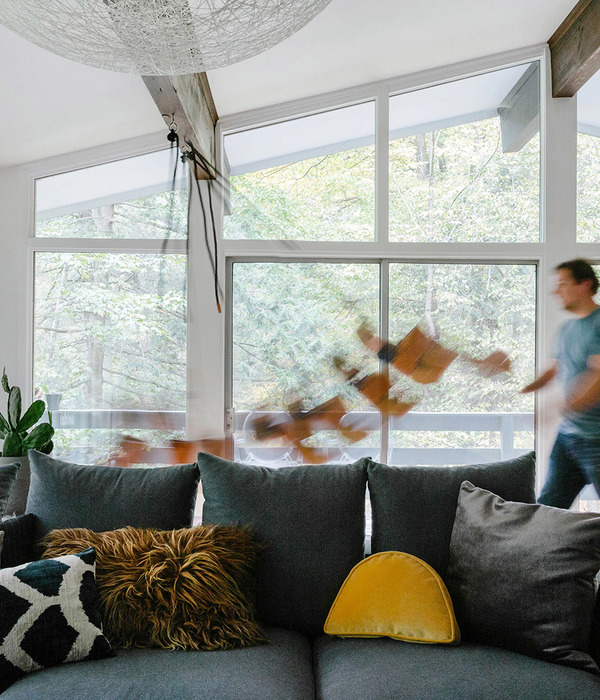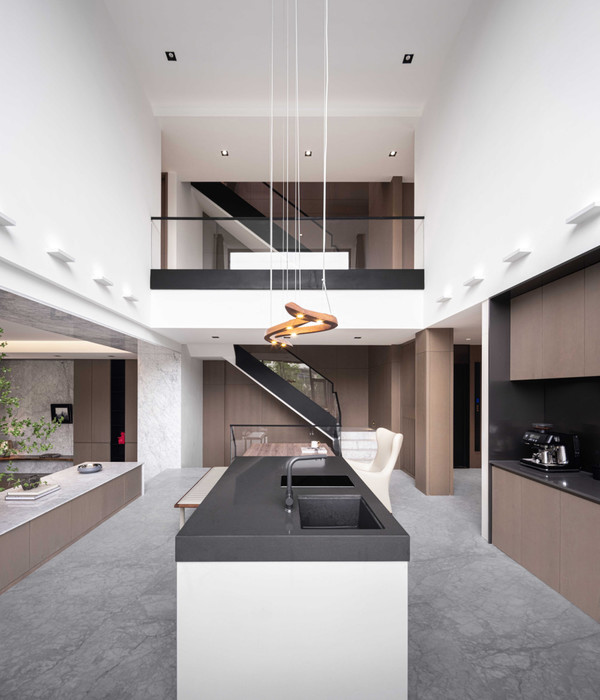Architect:Sammarro Architecture Studio
Category:Private Houses
With a skilful and targeted project, it is possible to combine contemporary style and period context, without distorting its essence: the new house changes its face, but retains its original imprint, in one of the most exclusive neighborhoods of the Capital, the Monti District.
The house has been redesigned completely with large openings but respecting the original architecture of the building.
The wooden floor painted in black and assembled with Italian plug embraces every space giving warmth, elegance and refinement to the space.
The idea of the project was to maintain a traditional distribution: well-separated living and sleeping areas, disengaged from the atrium filter, and a kitchen completed by an area dedicated to the green with climbing plants located on the small terrace.
The sleeping area is disengaged by a long corridor, a typical element of historic houses. In the main bedroom has been worked out, a walk-in closet, all on design, while the entire head of the bed has been finished in resins, as well as the furniture of the main bathroom.
▼项目更多图片
{{item.text_origin}}












