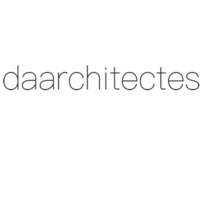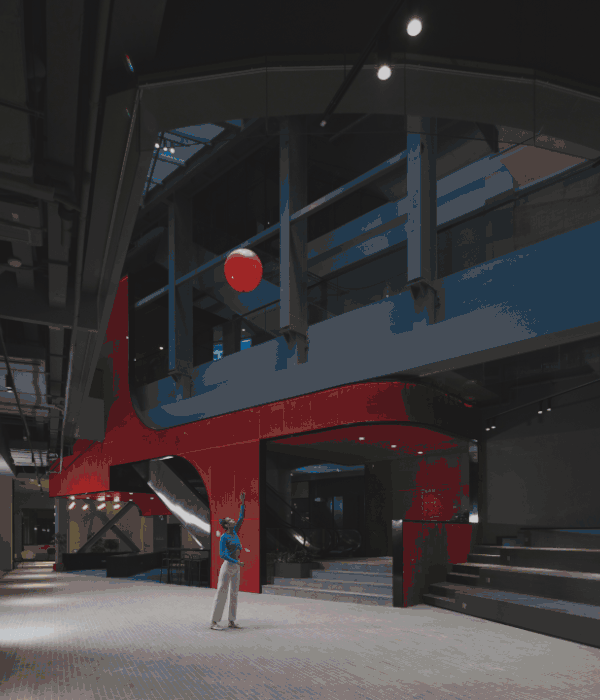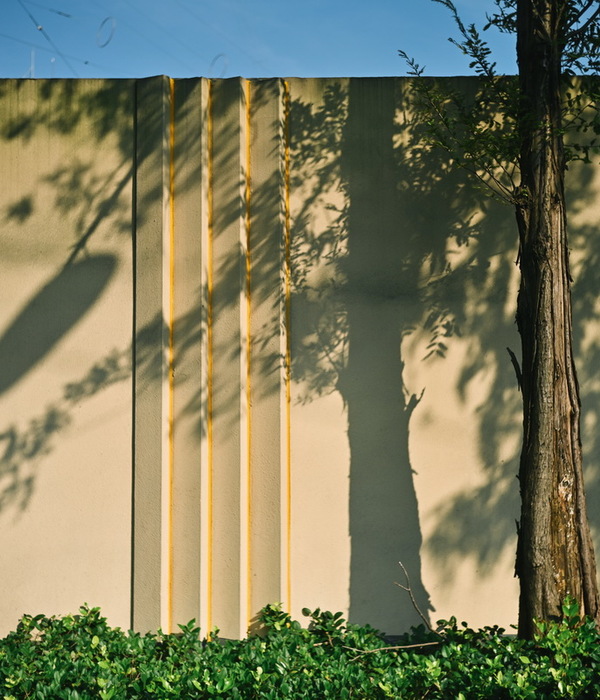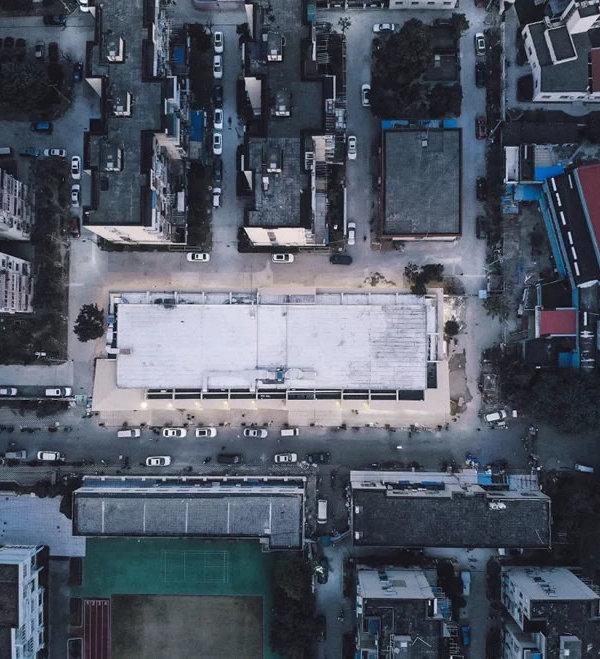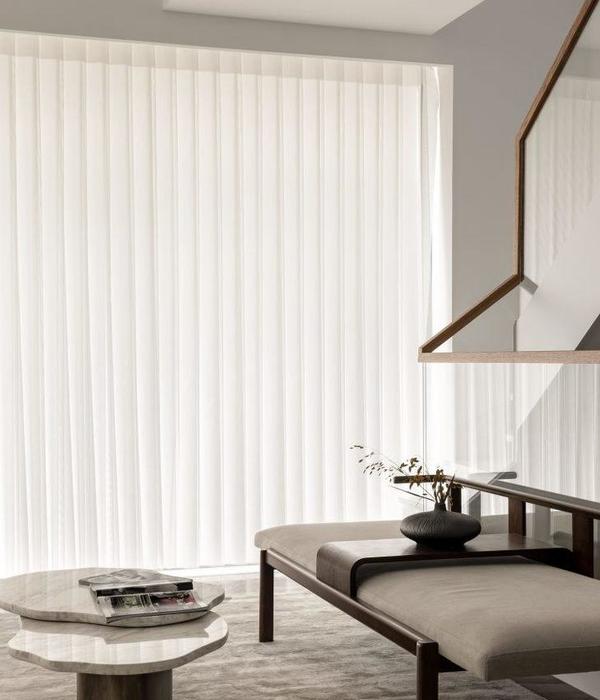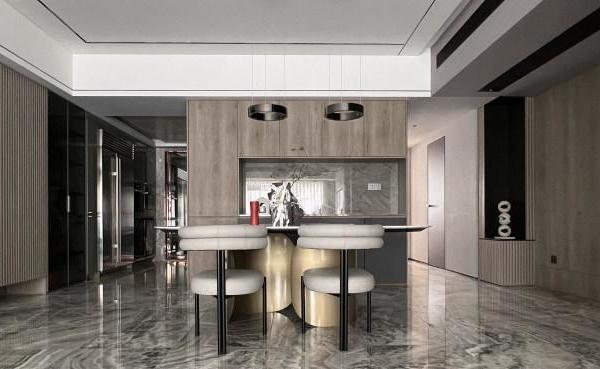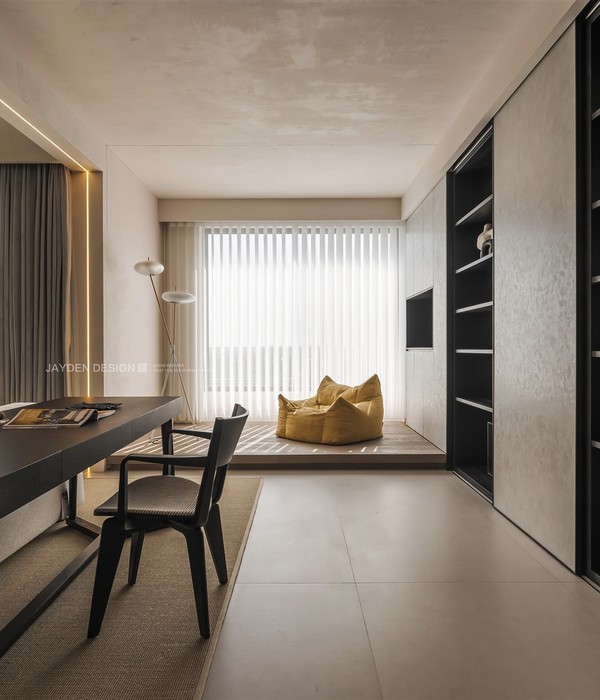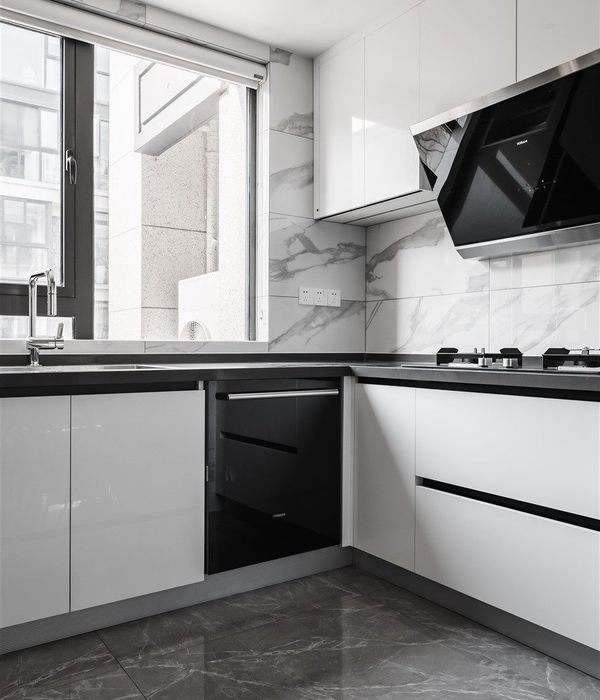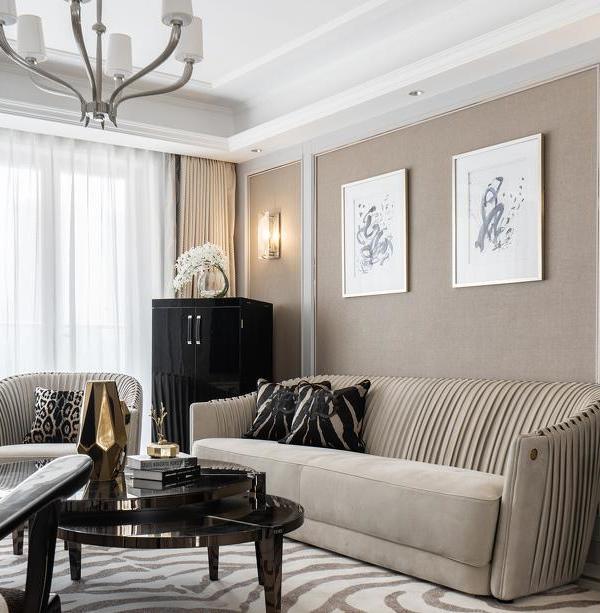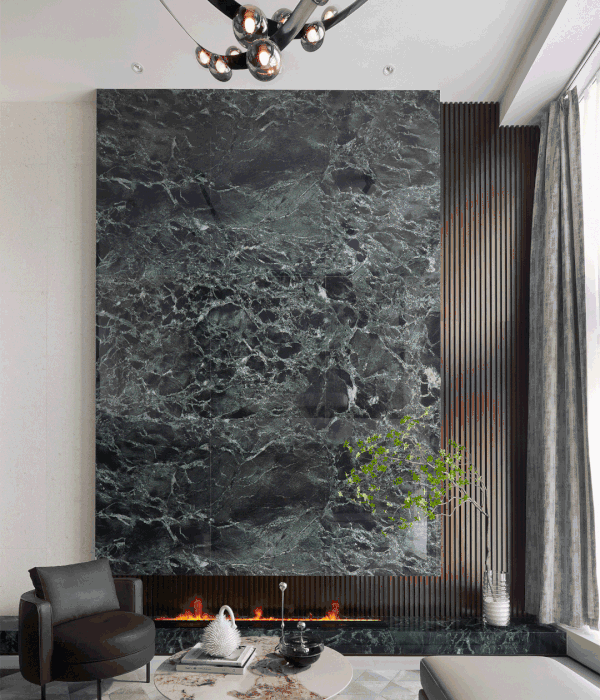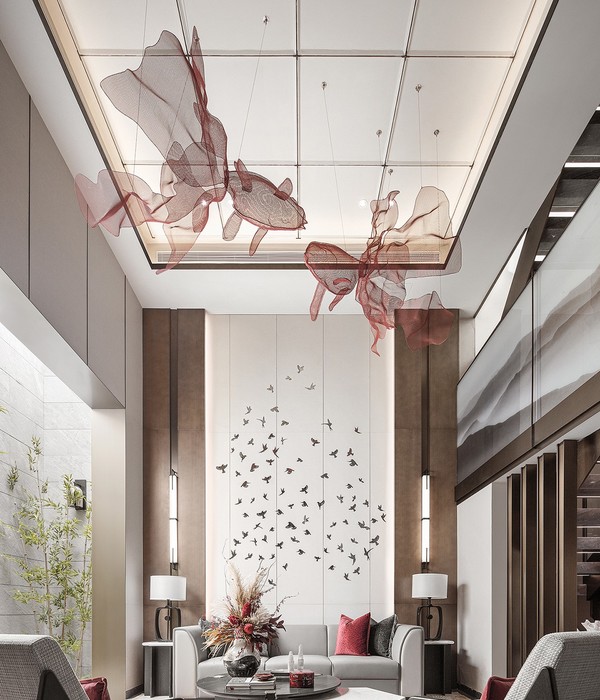巴黎 C3S 展览空间 | 锯齿状屋顶与城市肌理完美融合
C3S是一个集展览,休闲和交流于一体的空间,宽敞开放,中央设有一座吧台。空间一头为会议室,另一头连接露台。走廊兼具图书馆功能,其间嵌以卫生间、机房等辅助空间。锯齿状的屋顶形成采光天窗,照亮整个室内,且与城市肌理紧密结合。
C3S is an exhibition, relaxation and communication space. It consists of a open space with a central bar, framed on one side by a meeting room and on the other by a terrace. A service hallway serves as a library and accommodates the utilities (toilets, mechanical room…). All of this is illuminated from above by a sawtooth roof as the site is firmly wedged into the existing urban fabric.
▼建筑外观,external view of the building
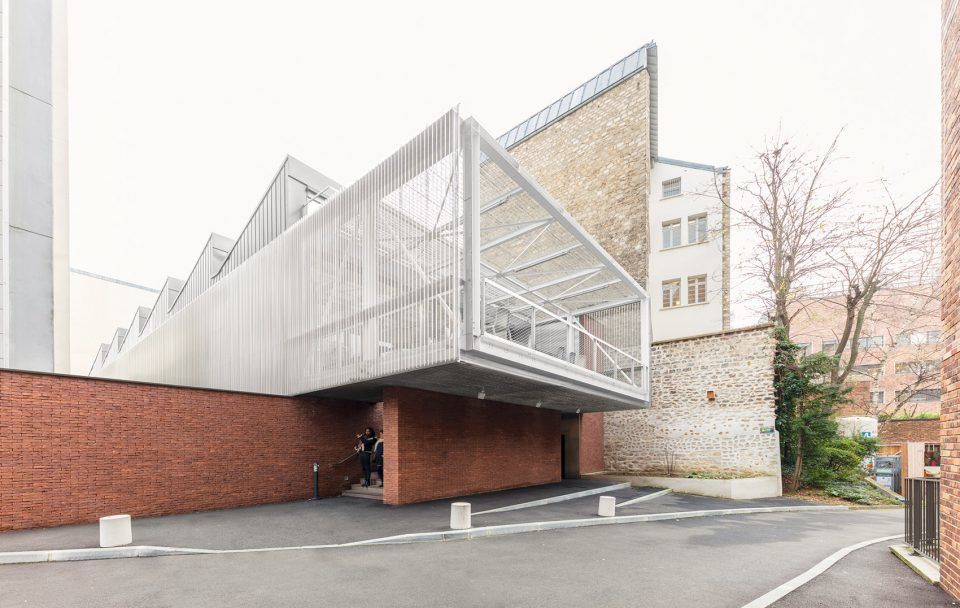
▼锯齿形屋顶和城市肌理相协调,sawtooth roof corresponded with the urban fabric
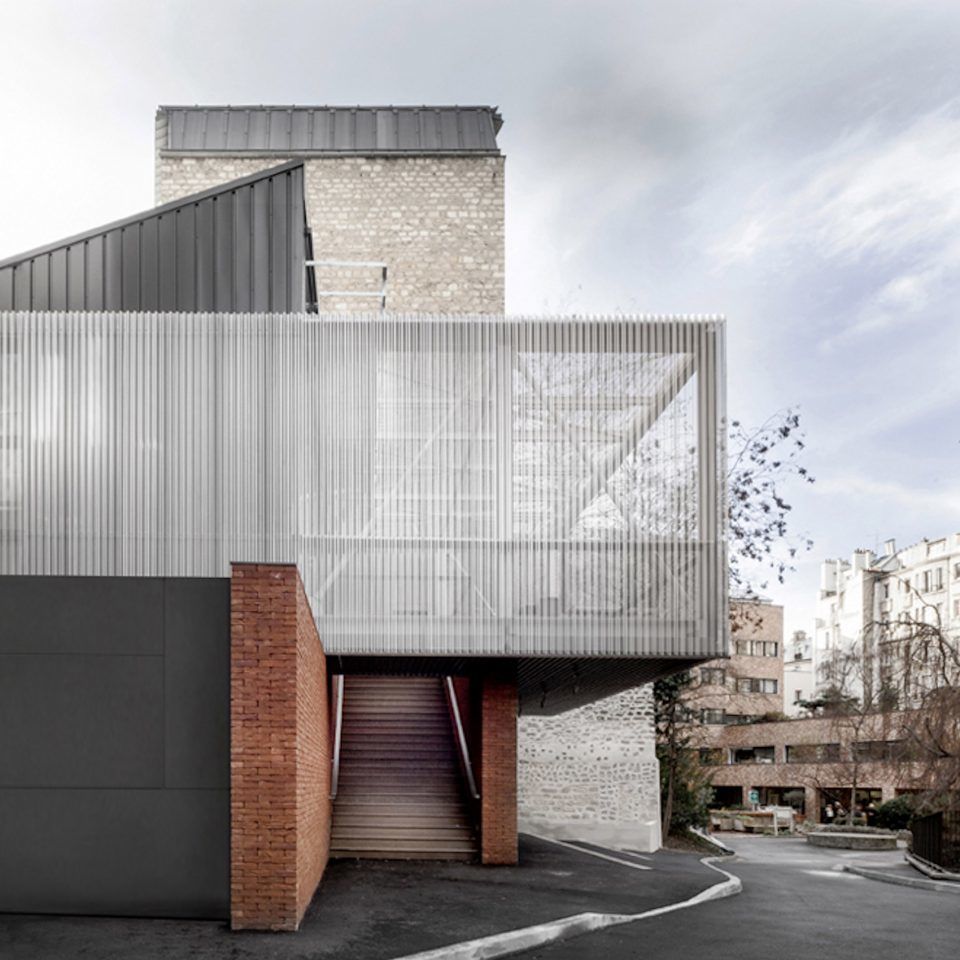
▼朝向街道的露台,terrace facing the street
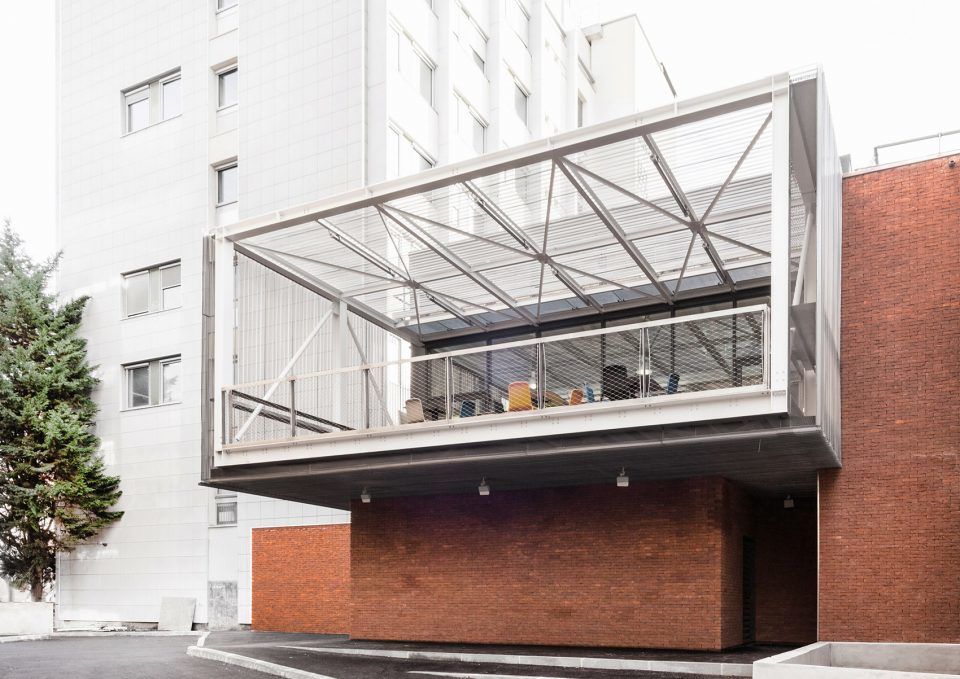
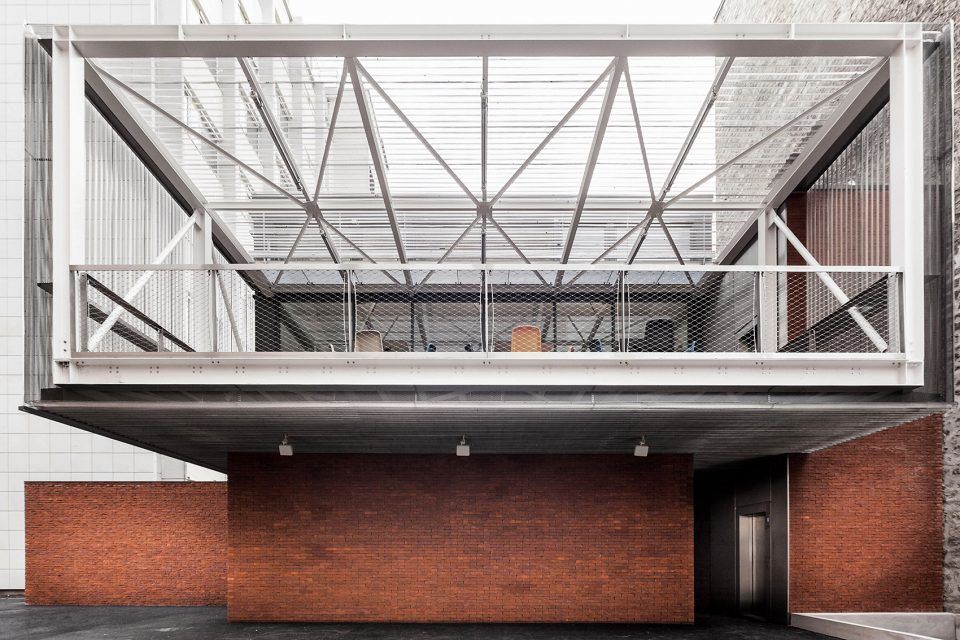
▼通过底层楼梯进入建筑,enter the building through the stair
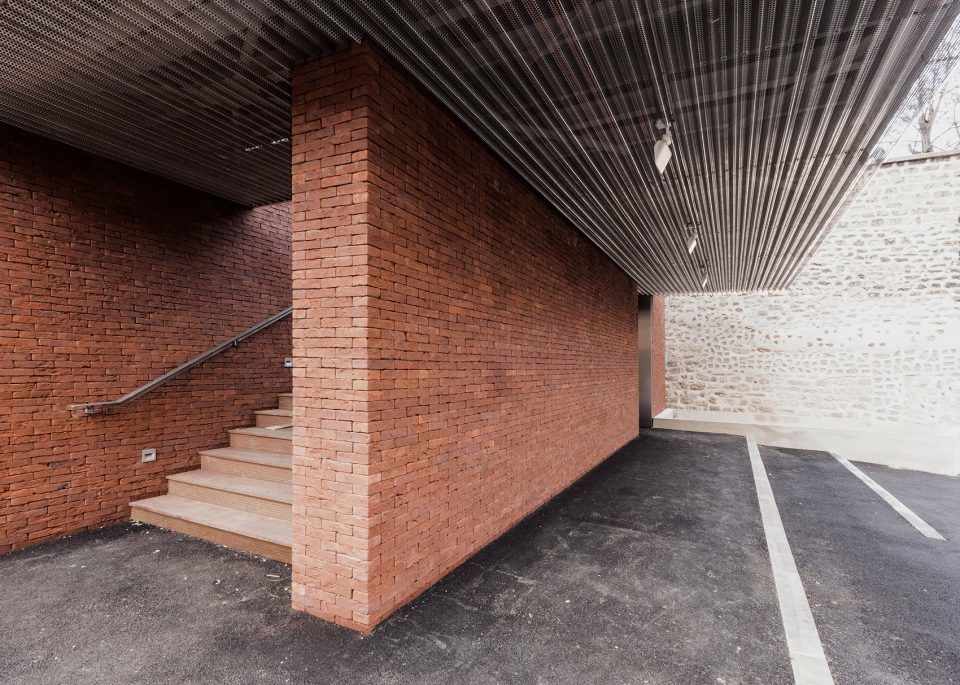
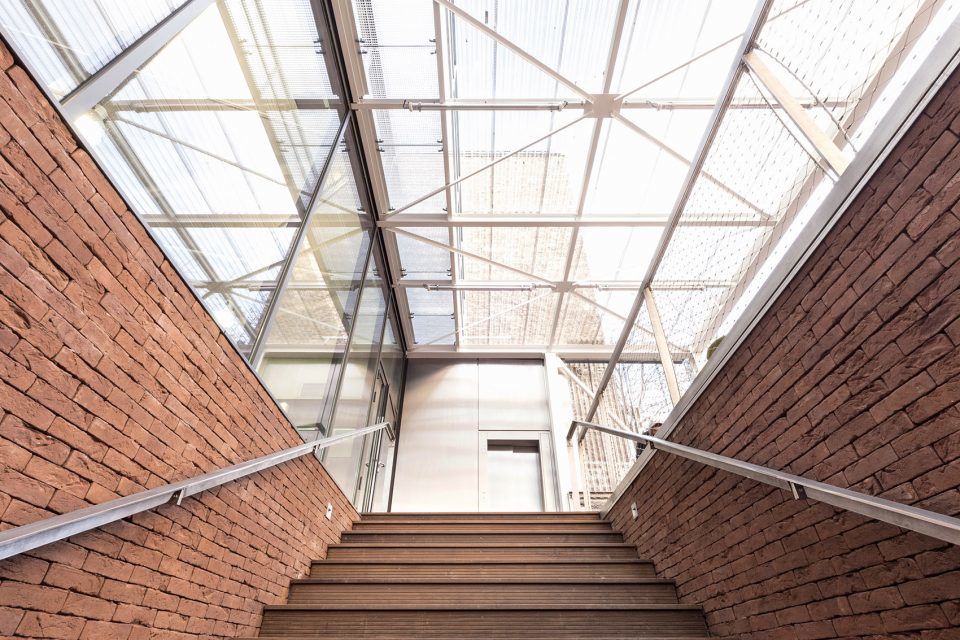
▼露台连接建筑入口,entrance with terrace
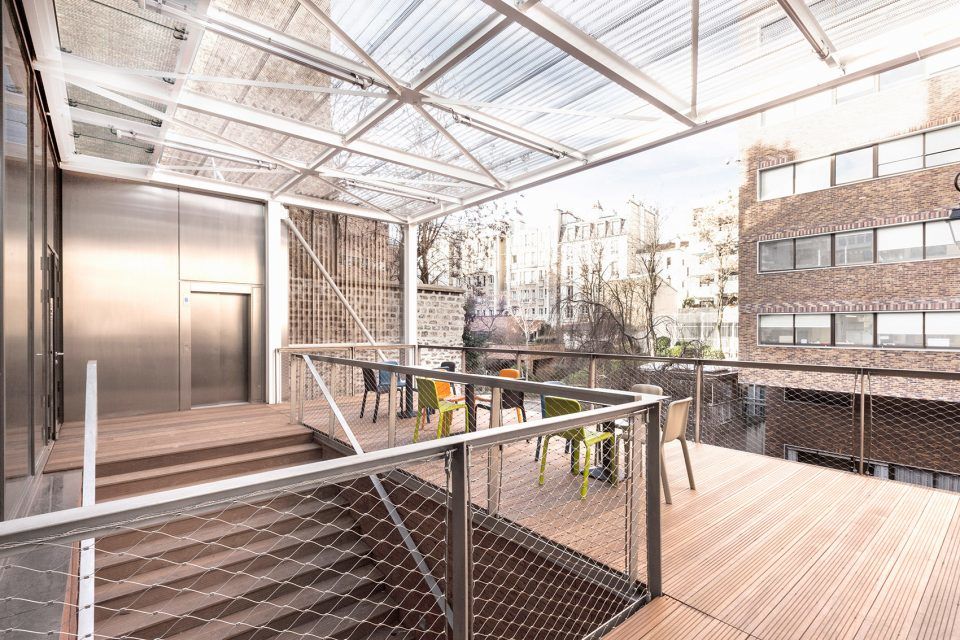
▼开阔的室内空间,中央为吧台,open space with a bar in the center
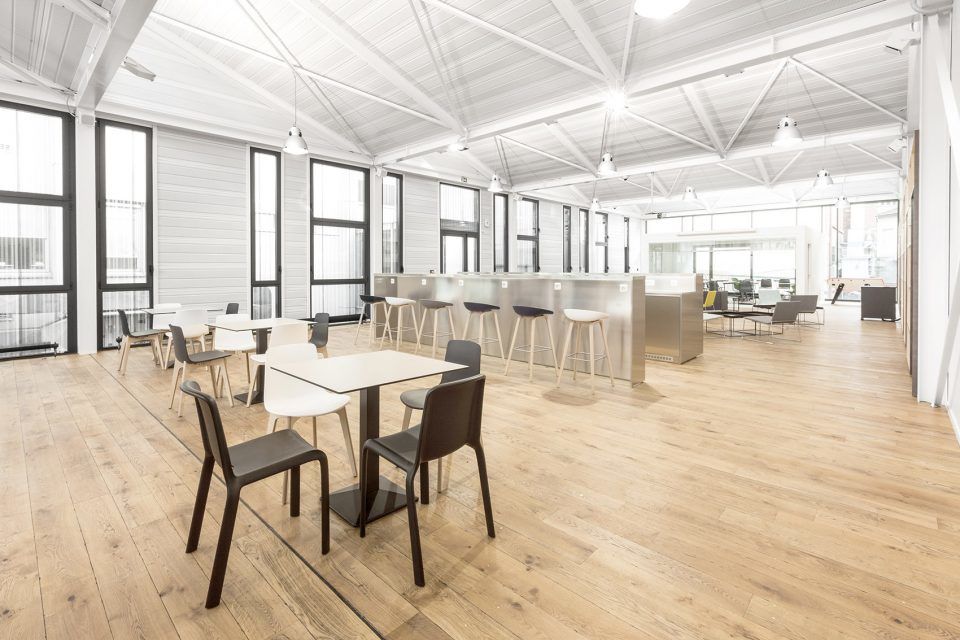
▼交流空间,通过天窗采光,走廊一侧设有书架,communication space with shelves on one side of the corridor, illuminated by the lights from the skylights
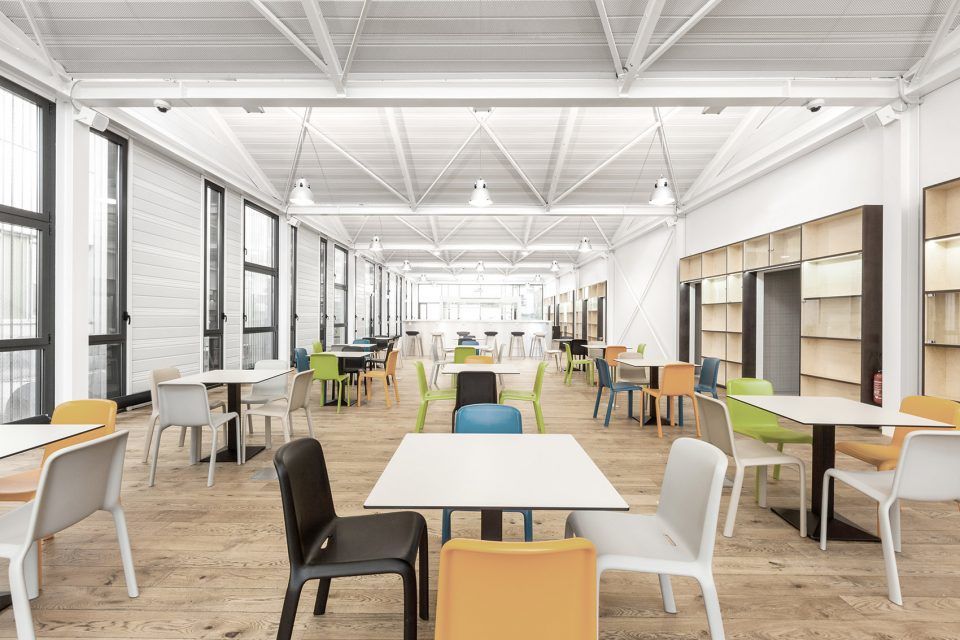
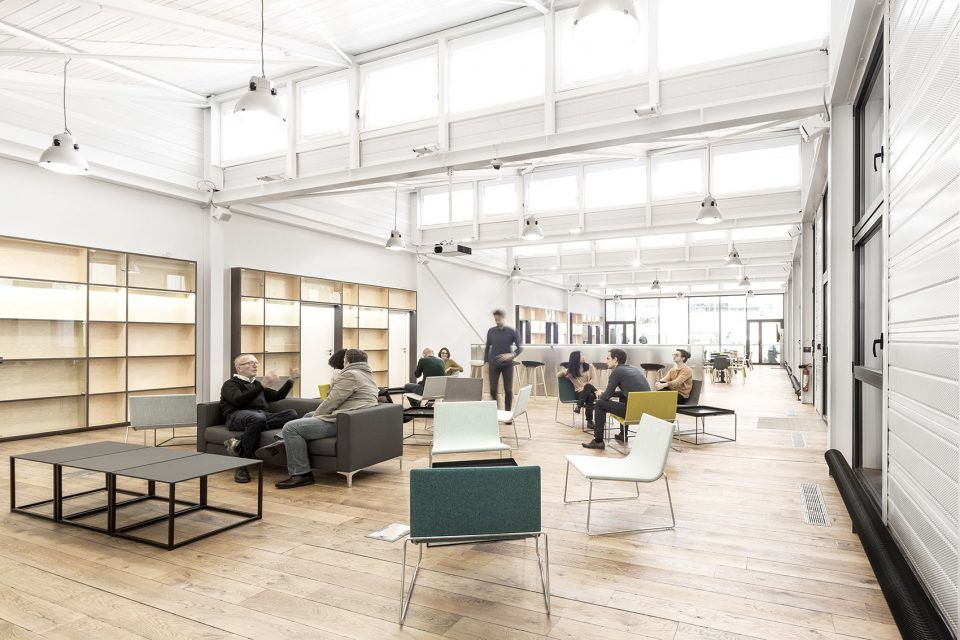
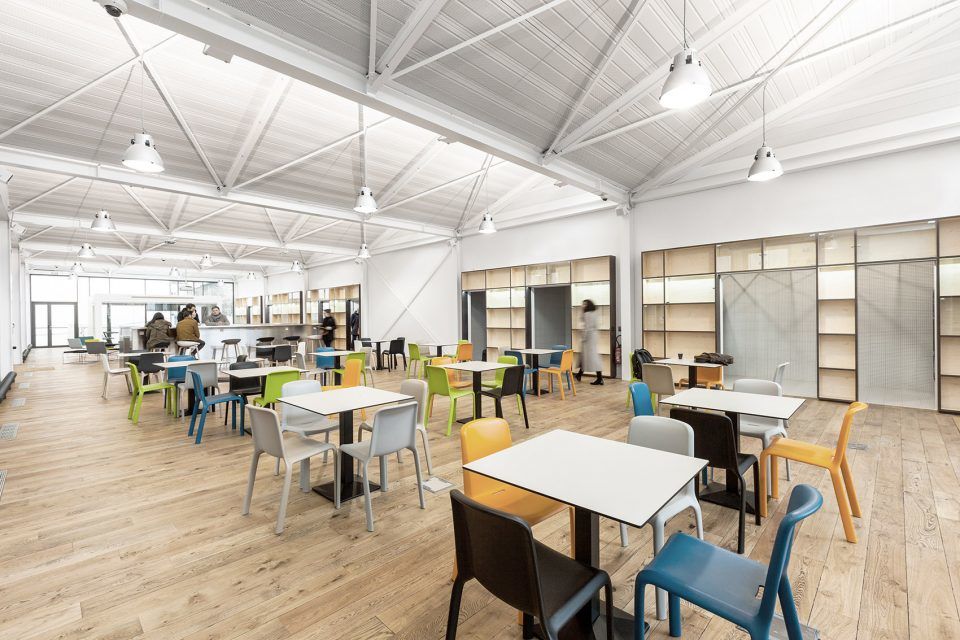
▼辅助空间藏在书架后,utilities are hidden behind the shelves
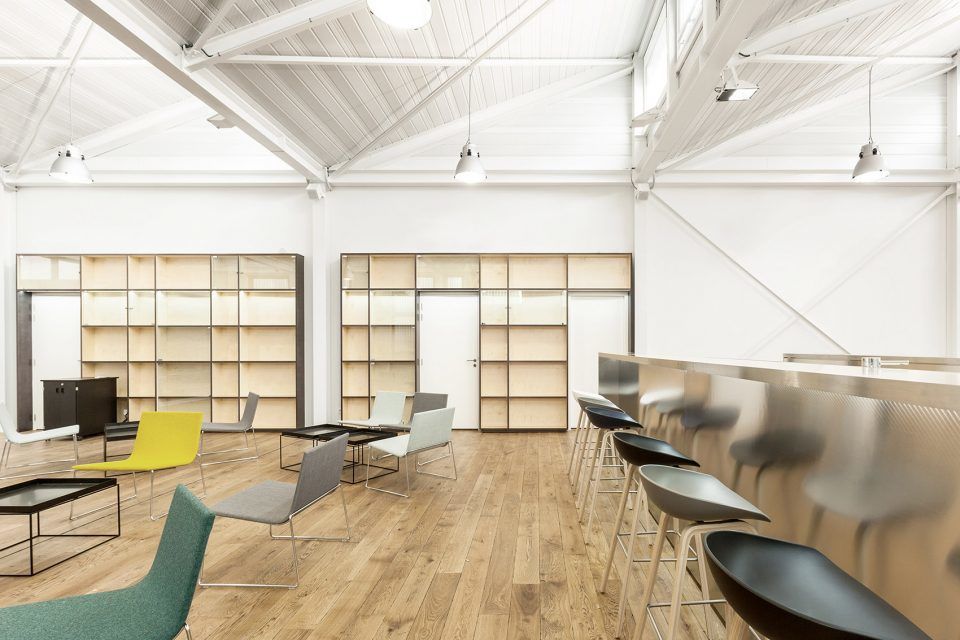
▼空间尽头设有会议室,meeting room at one end of the space
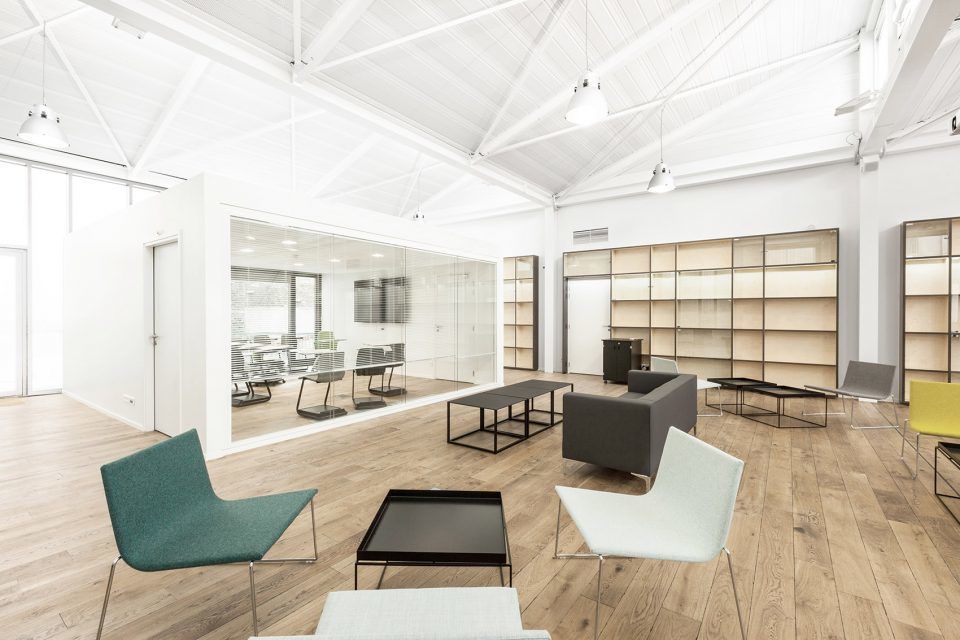
▼吧台细部,detail of the bar
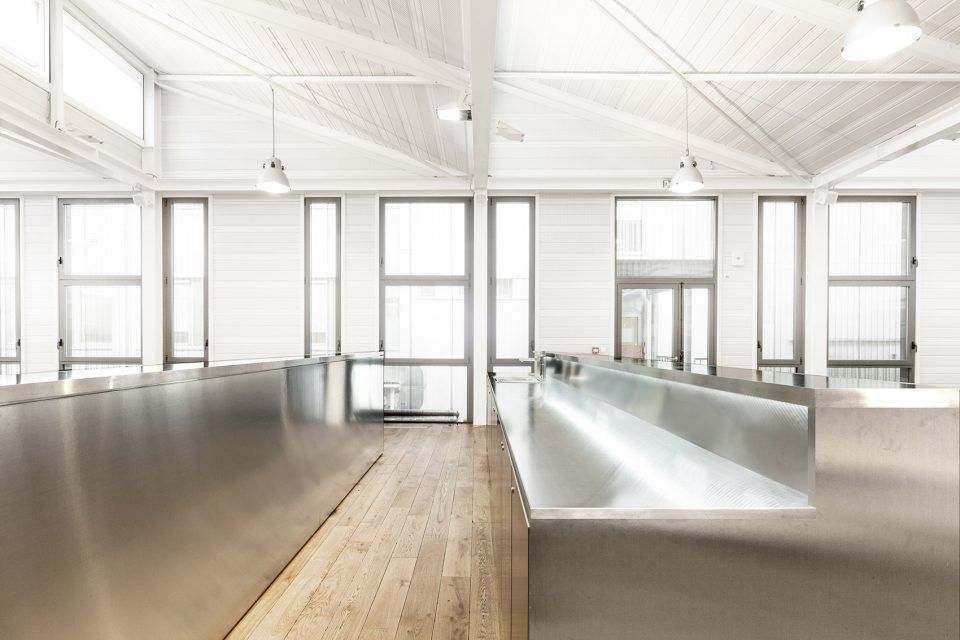
建筑加建在三层地下空间之上,为了保证下层空间即便在施工期间也能使用,新建筑采用预制金属格架结构,将对下方空间的影响减到最少。
The building was built on top of three basement levels. In order to encourage the use of the lower level areas (even during construction), the structure of the new building has been reduced as much as possible, hence the use of a prefabricated metallic trellis structure.
▼预制金属格架结构减少建筑对下侧空间的影响,prefabricated metallic trellis structure reduce the effects on the space below
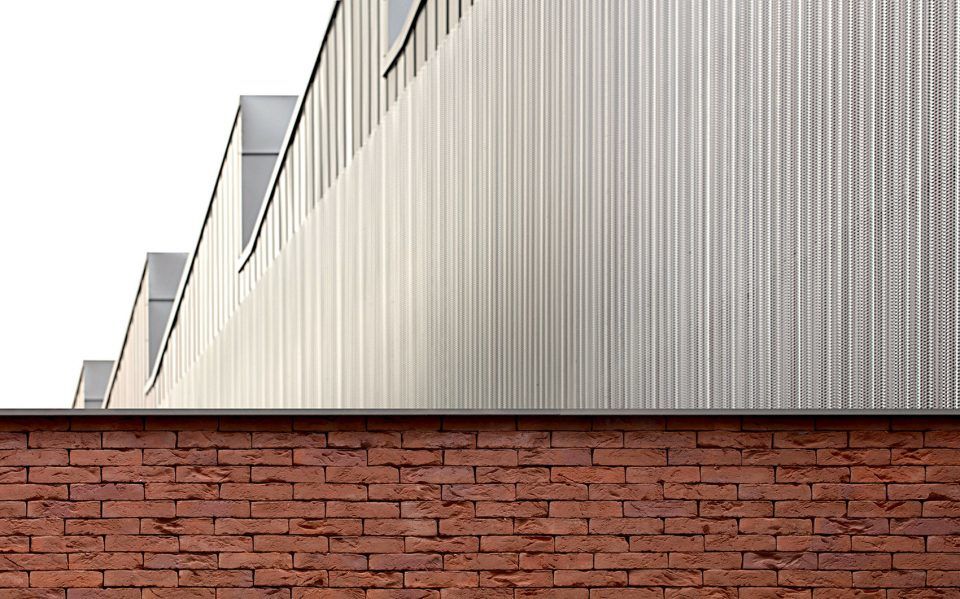
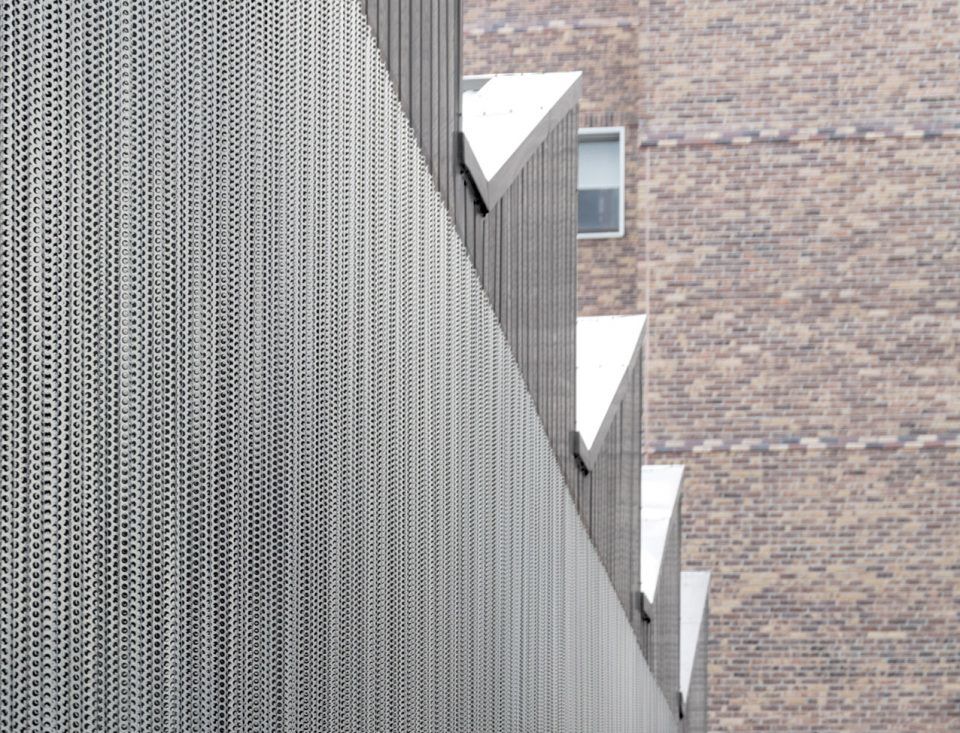
▼材料细部,material details
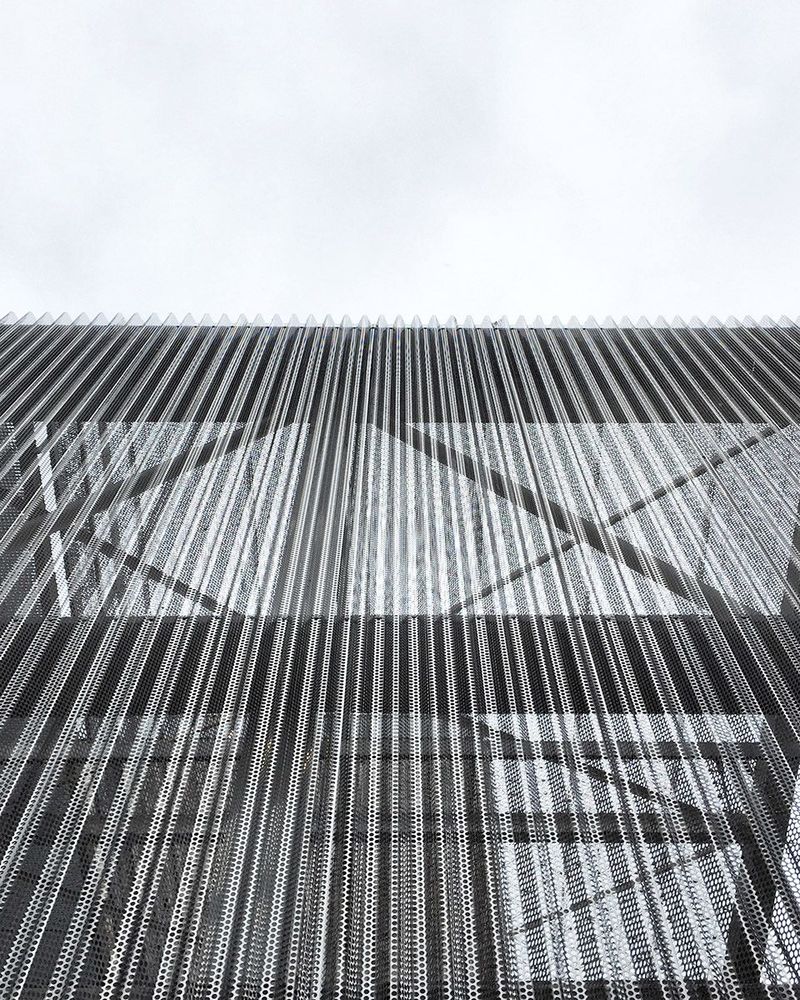
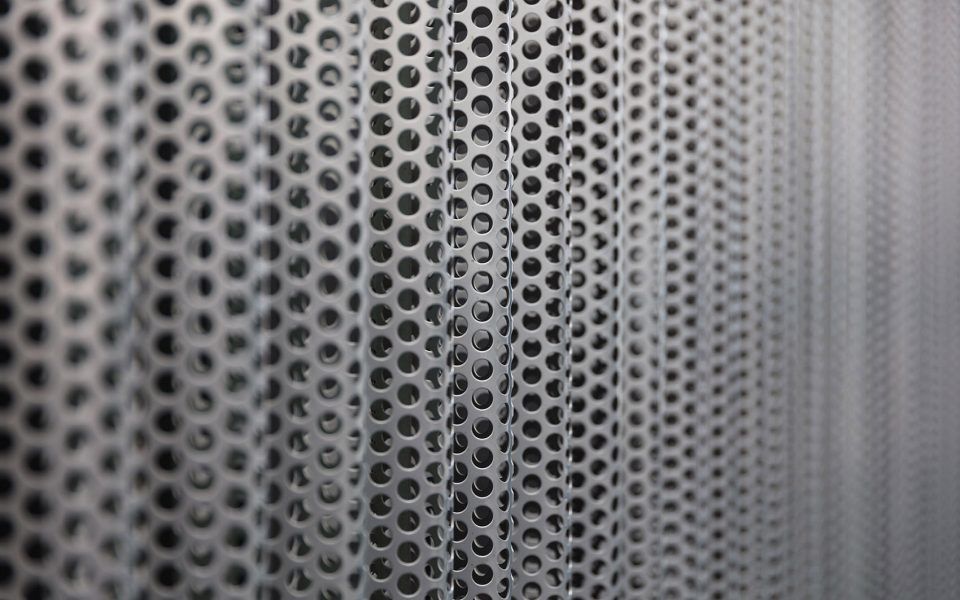
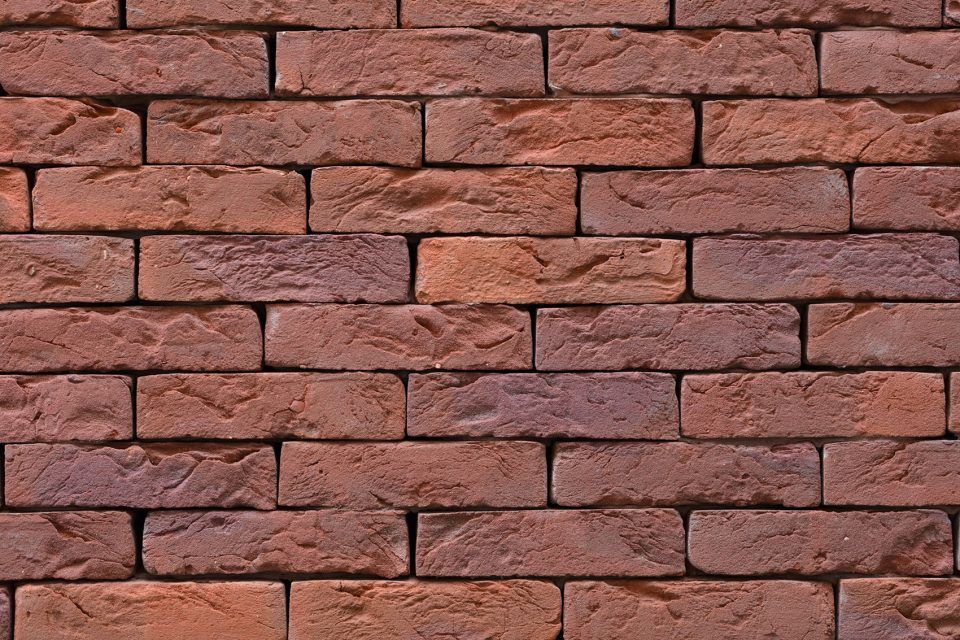
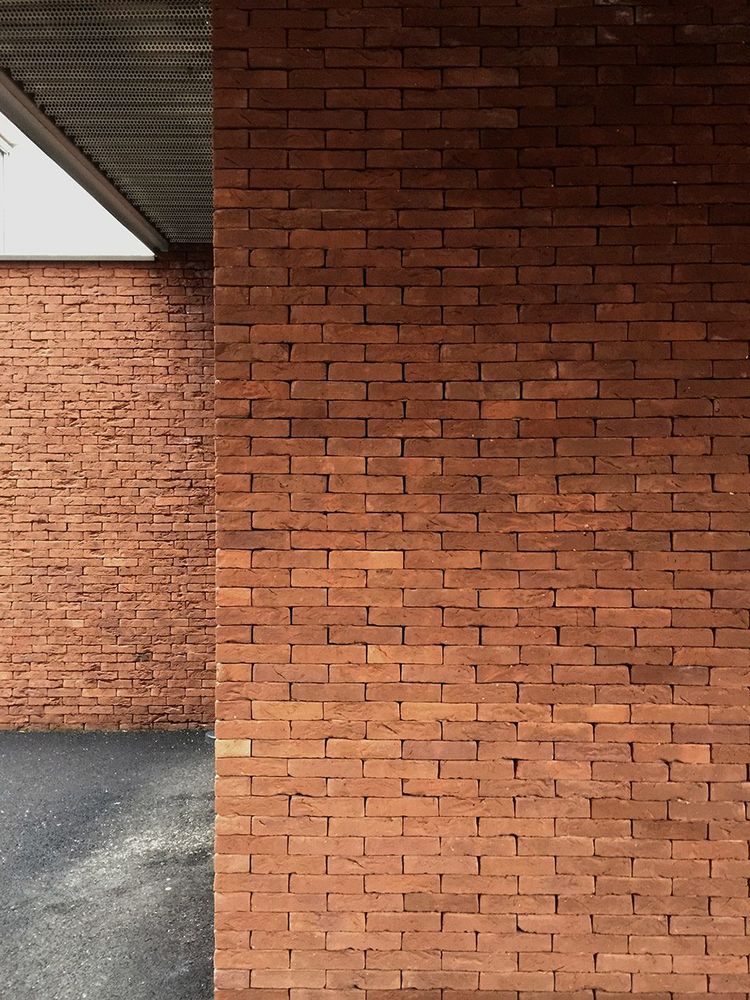
Location: France – Paris
Designer: DAARCHITECTES
Project Year: 2016
Photo: Pedro Duque Estrada Meyer
Graphic: F.Cochet/Y.Orlic

