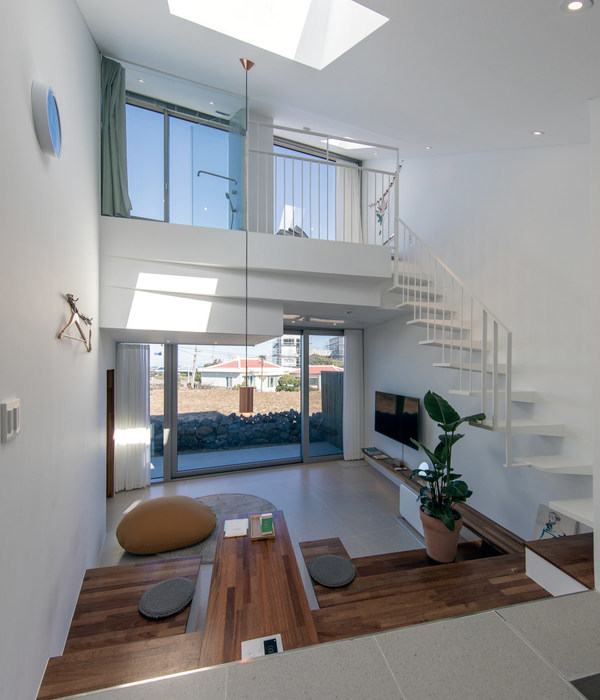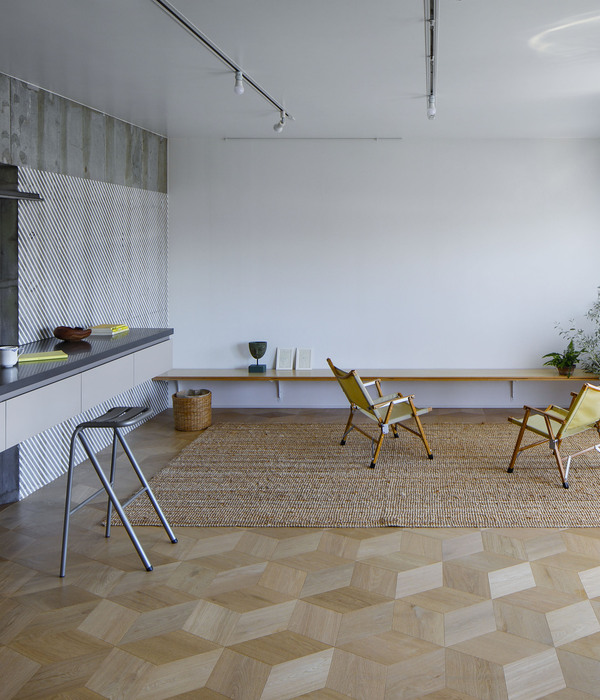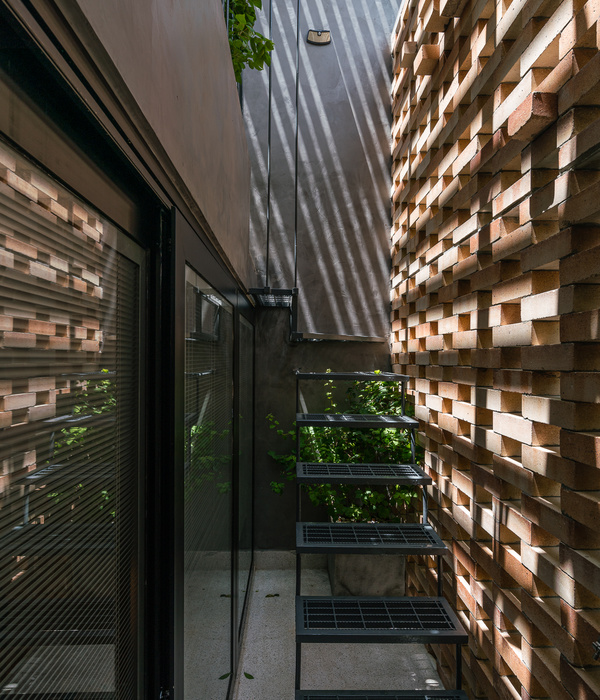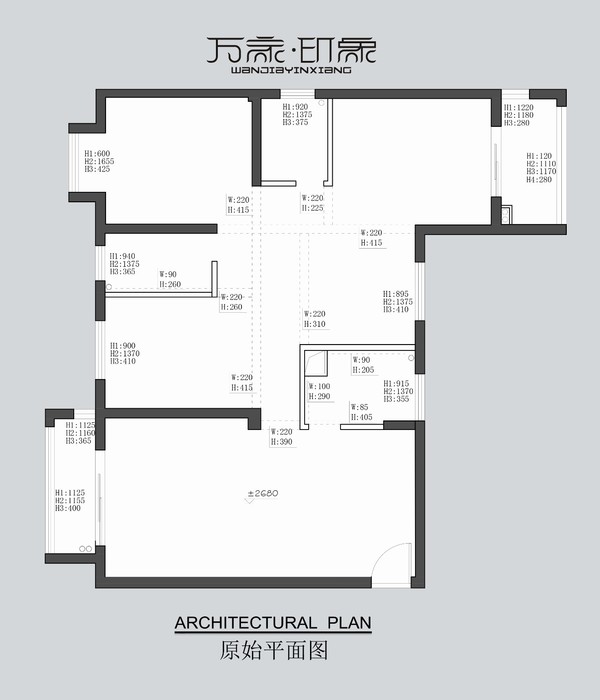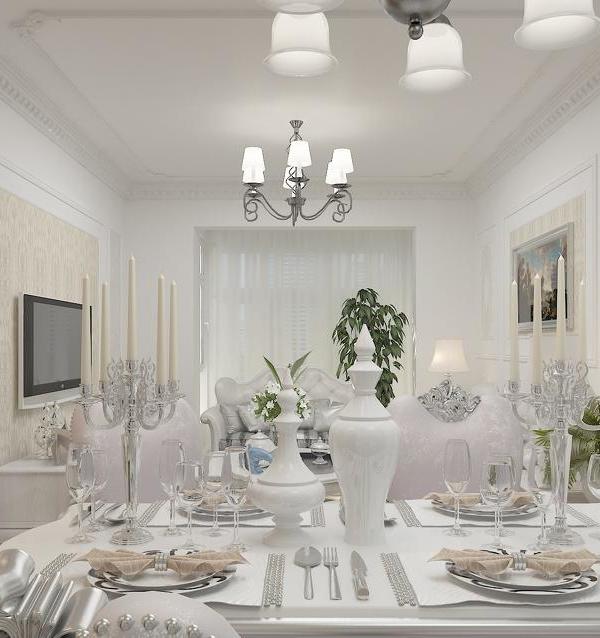PERISCOPE
Architects:
MUS ARCHITECTS
type: Residential, Housing
The aim of the designed architecture is to get a view of the beautiful surroundings and a literal look over the obstacle. Hence the Periscope, an optical device used to observe objects that are beyond the observer's field of view or are hidden by obstacles.
author: MUS ARCHITECTS (
http://musarch.pl/
project name: PERISCOPE
The designed single-family house is located in Zarzecze by the Żywiec Lake.
The plot is situated in a beautiful location with mountain views and in close proximity to the water (about 100m to the shoreline).
However, due to the fact that the study area is low and the water reservoir is surrounded by an earth embankment, the plot does not have a direct view of the lake. Therefore, one of the key design assumptions was the desire to solve this problem, look over the "obstacle" and get a view of the Żywieckie Lake.
IDEA
The aim of the designed architecture is, among other things, to obtain a view of the Żywieckie Lake. Literally "a look" over the obstacle, which is the earth embankment standing between the study area and the view.
Conceptually, we decided to refer to the tool used for the above-mentioned purposes, which is the periscope.
The periscope is an optical device used to observe objects outside the observer's field of view or hidden by obstacles, while the house by the lake designed by us is an architectural interpretation of the function and form of the periscope.
{{item.text_origin}}


