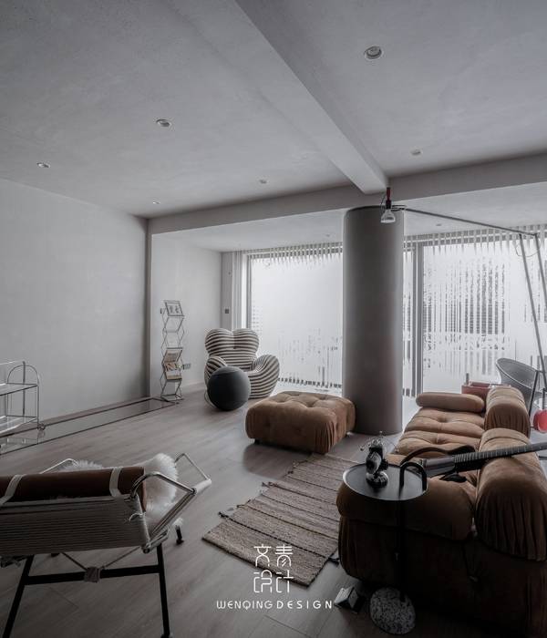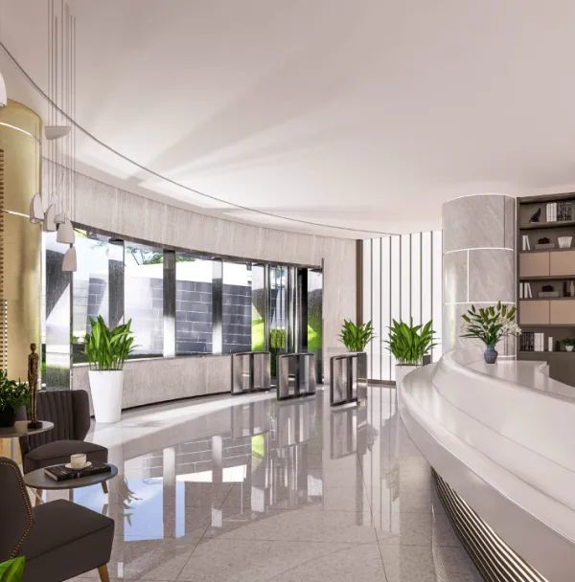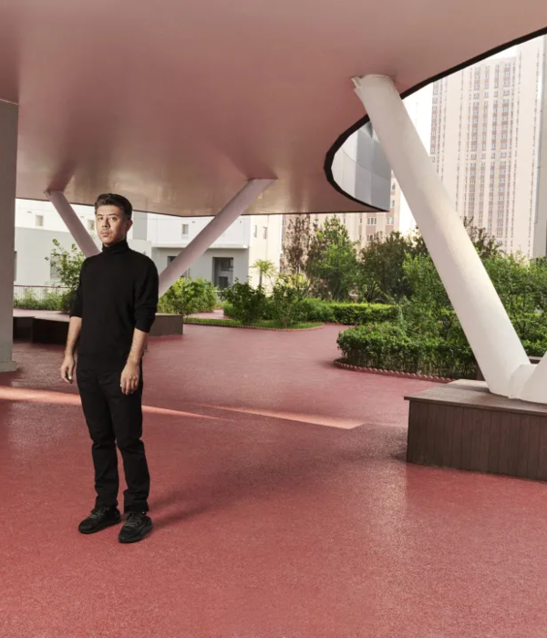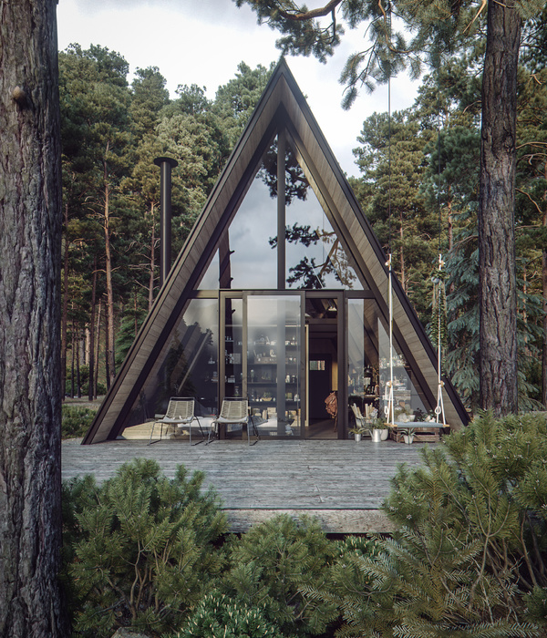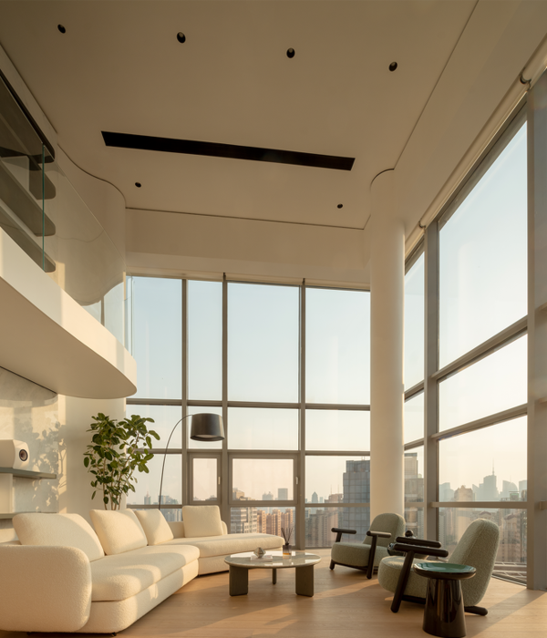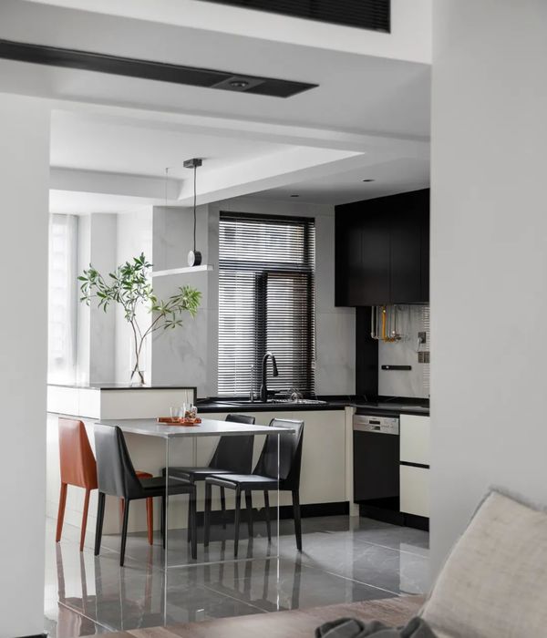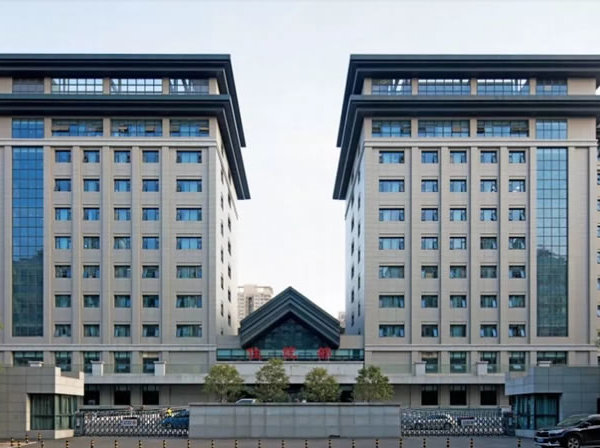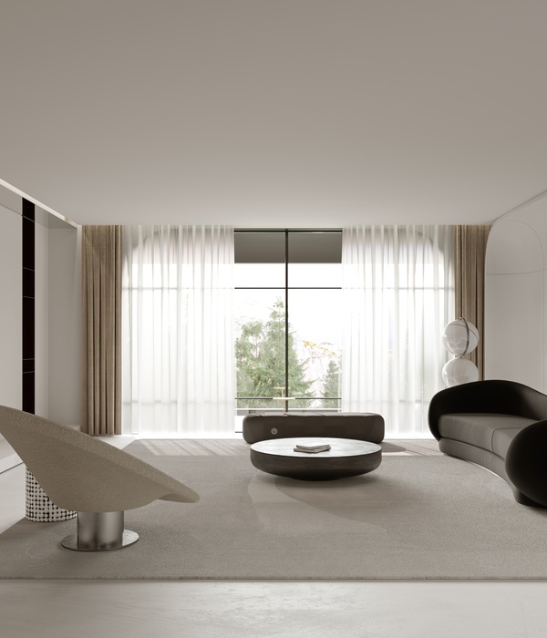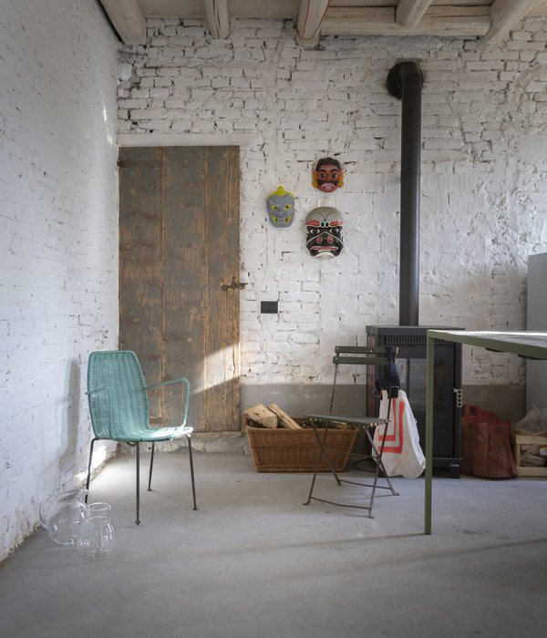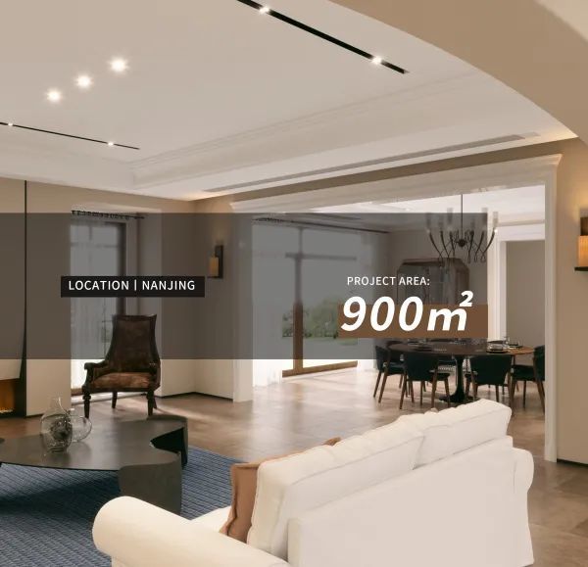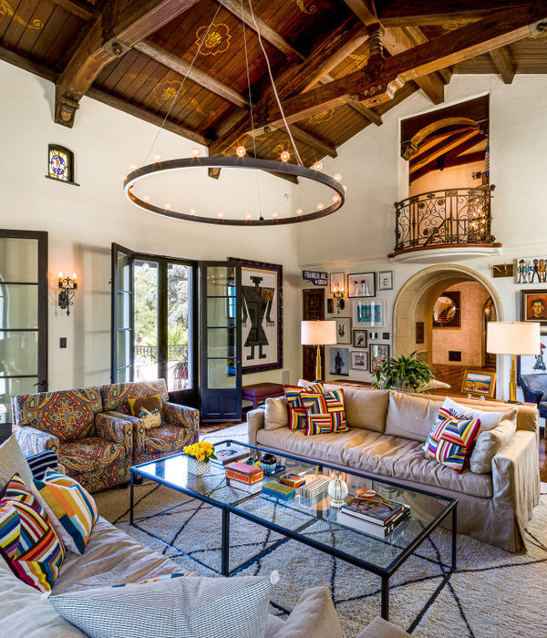The architectural design site is a one-space, duplex apartment located on the outskirts of Tokyo, about an hour away from the city centre. The apartment building was developed in the 1980s, during Japan’s high economic growth period, as part of a 20-building development project. These buildings are located in front of the train station.
The clients are a couple in their 30s with two cats, whose parents live in the same building. The couple wanted to move closer to their parents by embracing the remote-work lifestyle prompted by the Covid-19 pandemic.
It’s a four-story building in which we adopted a wall-type reinforced concrete construction method. The third and fourth floor come with a duplex maisonette. We transformed the smaller areas - which were previously divided by concrete walls - and created a larger, continuous space, decorated with furniture, curtains, and other finishing materials.
One specific example is the 40-year-old stain that was previously quite visible on the main frame. The angled masking tape paint finish has made the concrete frame look softer and the stain has thus become less visible. The lines have been painted in the same angle as the stairs.
The island kitchen is the centerpiece, bringing together all the spaces that were previously spread apart. As a result of the pandemic, family members, who previously lived separate lives under the same roof, have begun to come together, wanting to live closer with each other. We wanted to reflect this social situation in our concept, with the island kitchen symbolizing the concept.
▼项目更多图片
{{item.text_origin}}

