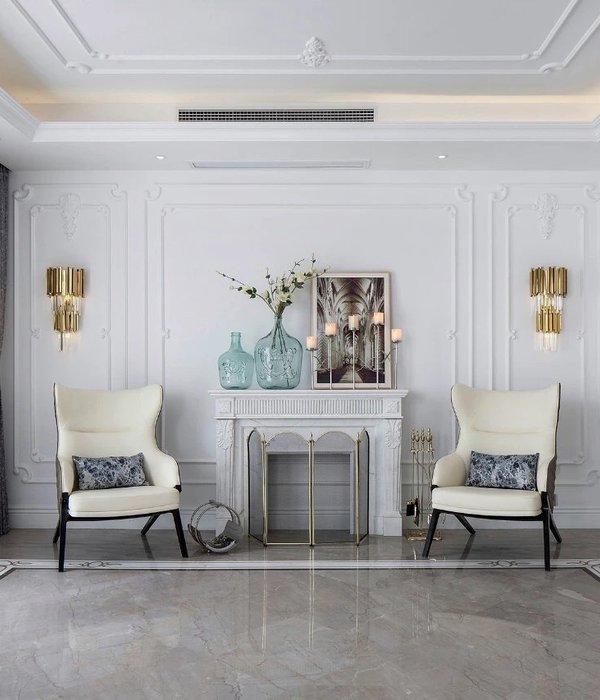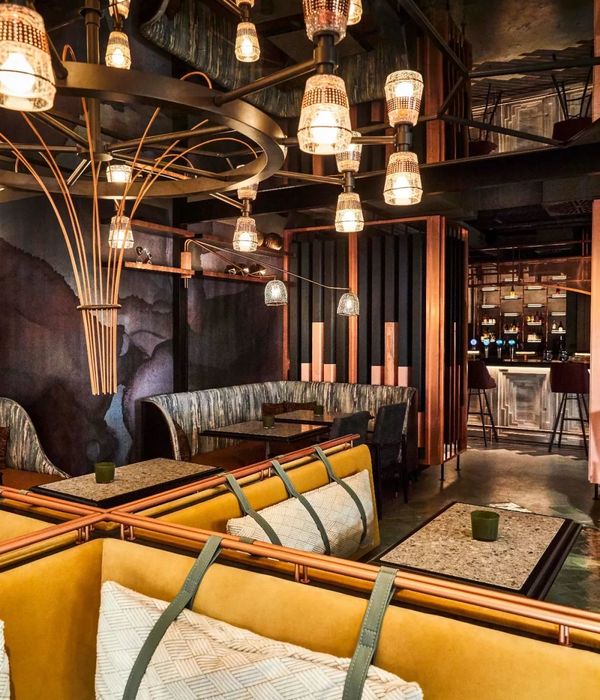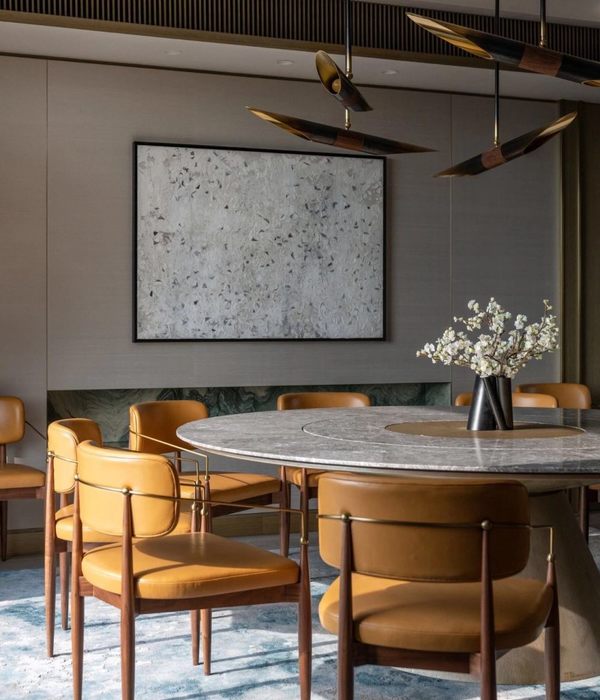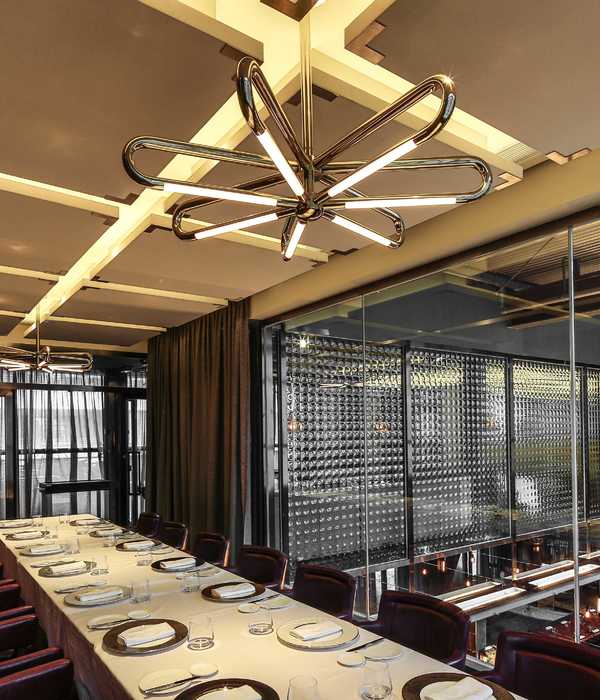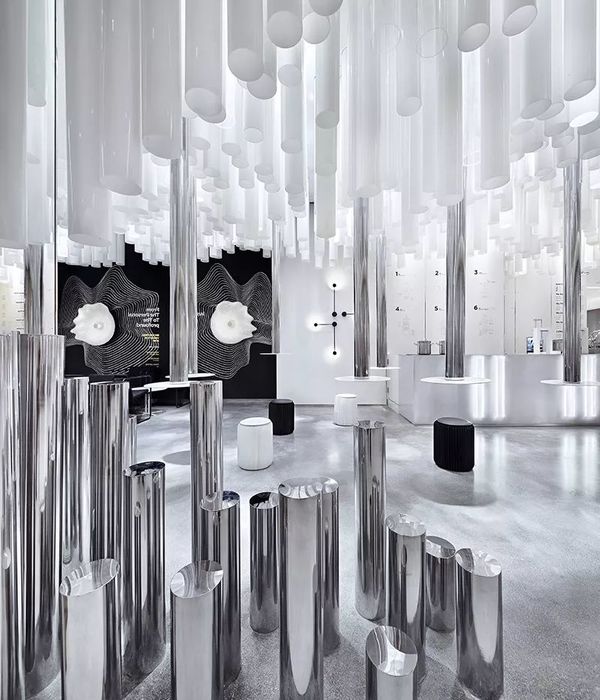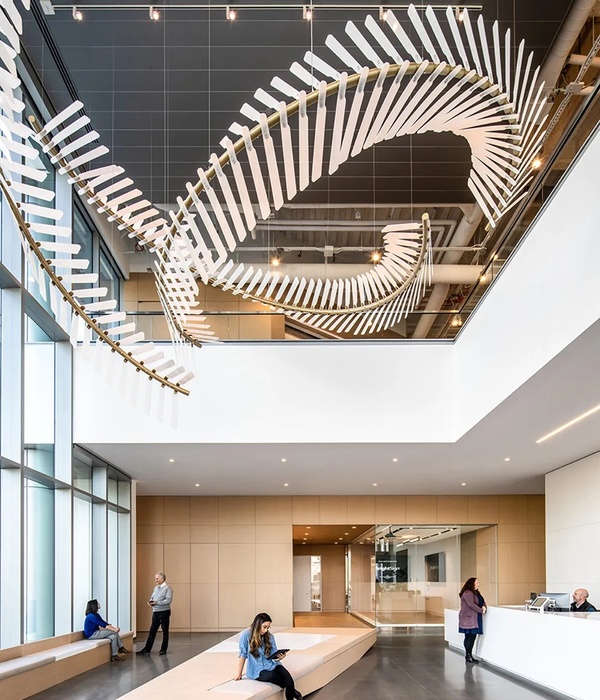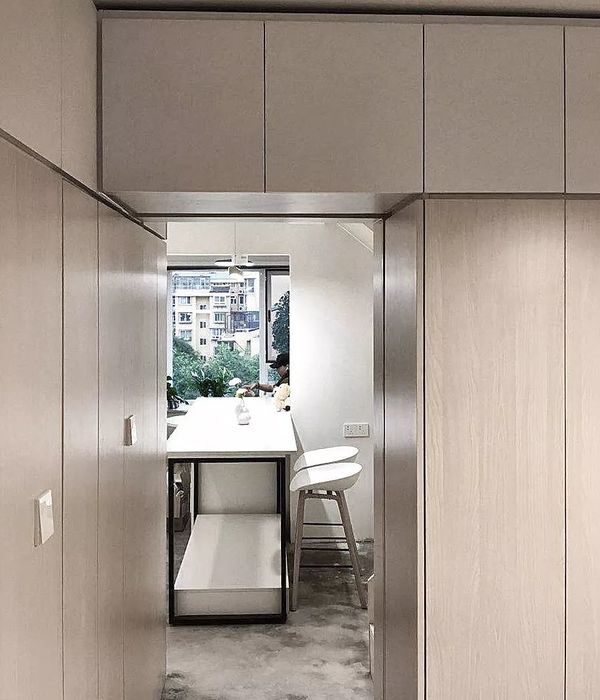The building is built on a typical plot of land in urban areas with the main function on the ground floor and the living space above. Urban areas with houses facing each other, especially the west house, make most people afraid to open balconies or windows, leading to dependence on air conditioning and electric lights.
With this project, we create a first shell made of bricks (refractory brick - strong, light, less dust) around the front and back and the roof is a wooden bar system for the zipper and solar cell roof. The creation of a hollow tire limits direct sunlight by 70% to the living space, creating maximum air convection, reducing the direct view from the opposite house into the family activities.
The second layer is the buffer space with garden, balcony, clear floor, then the inner layer is the glass door system that opens and closes actively in the morning and at night and ventilation (convection before - after the house).
The off-floor structure is used flexibly in the middle of the house and outside the balcony, creating open spaces for views from the living room, dining room, and balcony. The large floor space between the house not only makes the inside space bright and airy (the sun is regulated by the rotating bar system and the wind through the brick slots) but also increases the interaction and connection between family members.
The staircase between and in front of the house creates flexibility for traffic (in the bedroom you can go straight to the garden on the terrace without having to go from the stairs between the house) and create views of the open spaces, create a daily experience and discovery for users.
{{item.text_origin}}


