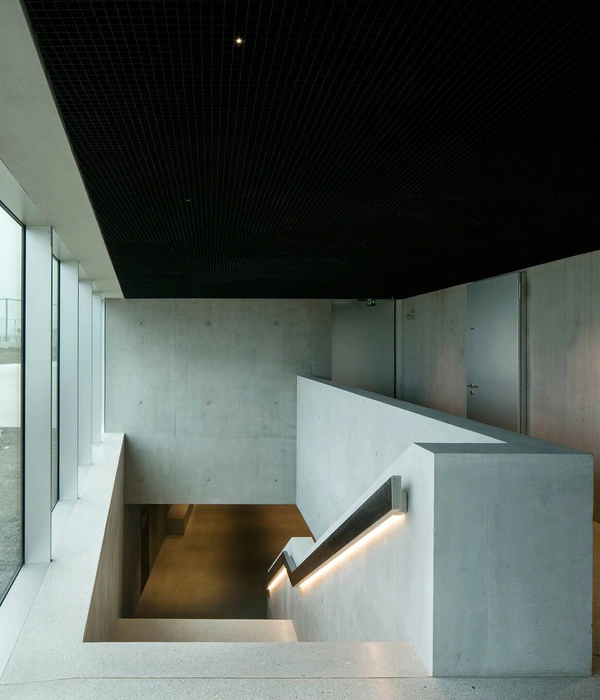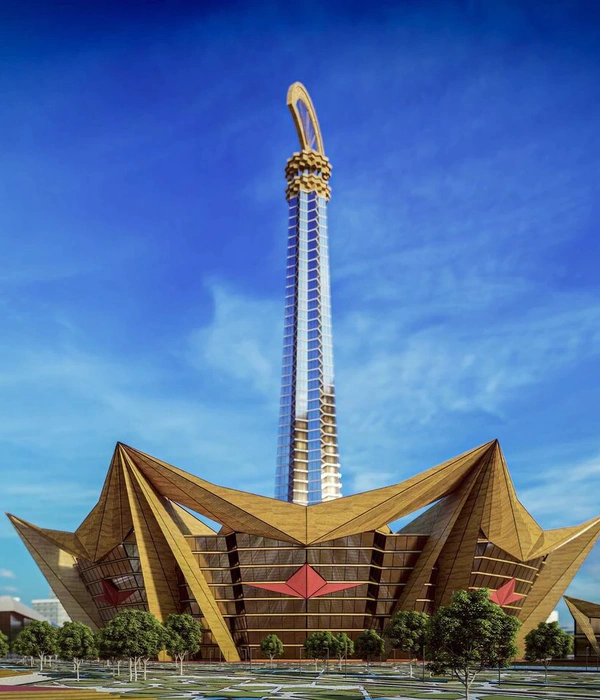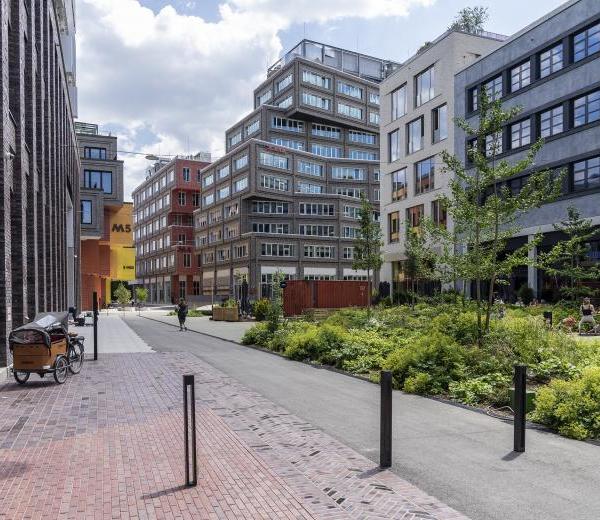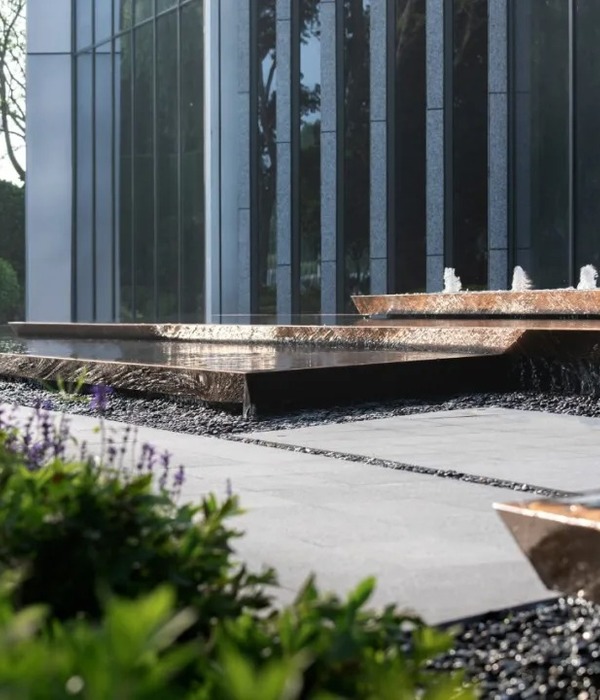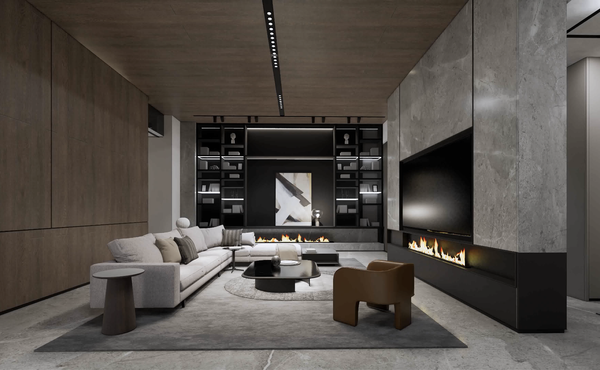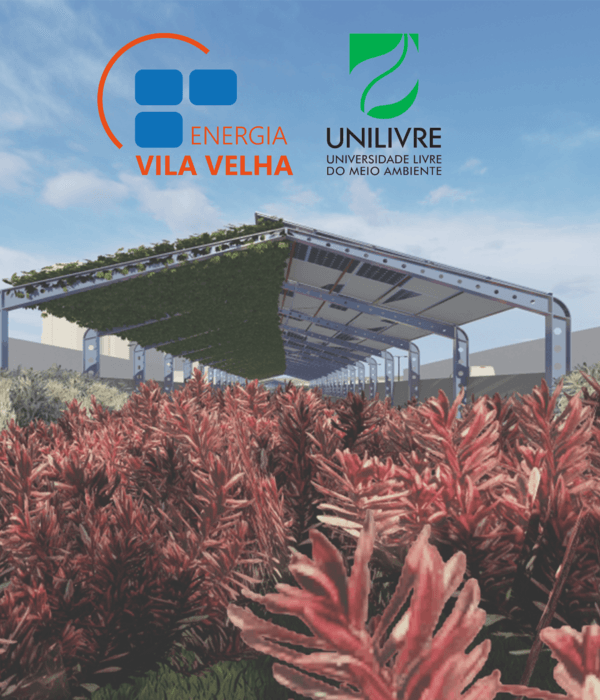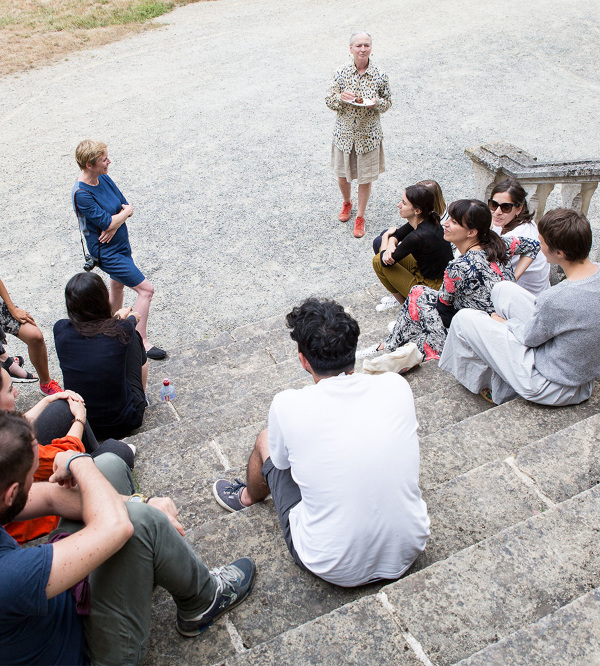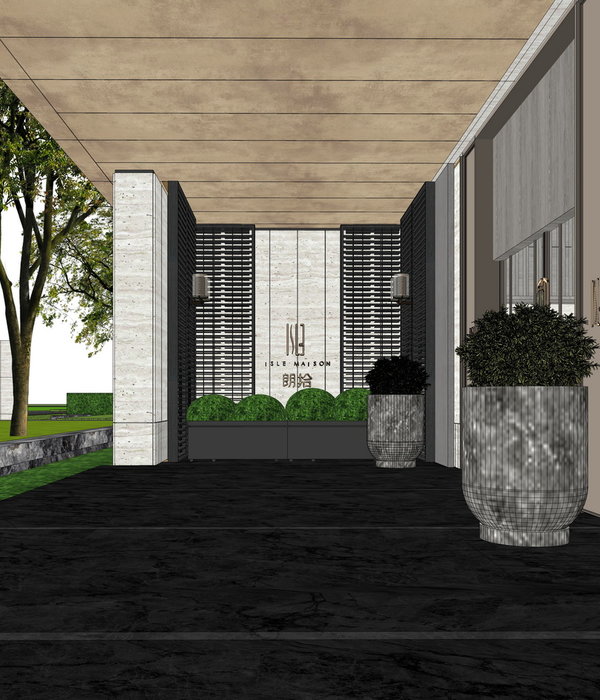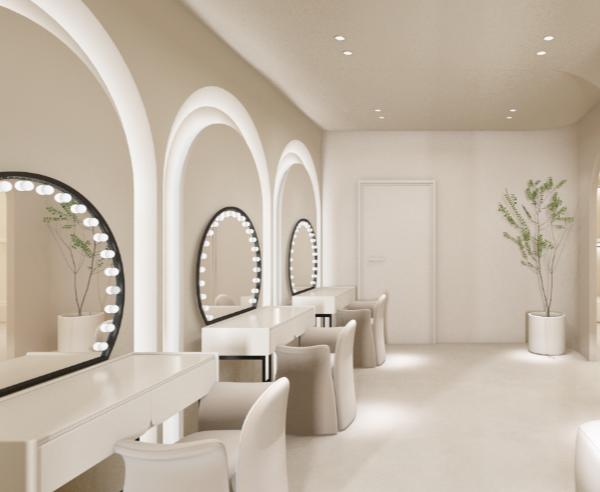India Agro-ecological building
位置:印度
分类:公共环境
内容:
设计方案
设计团队:vincent callebaut
图片:9张
该项目被命名为hyperions,它是一个可持续发展的农业生态系统,该景观可抵抗气候变化带来的危害,而且由于它健康的经济发展模式和健全的环境保护系统,受到了人们的欢迎。该项目是由著名设计团队vincent callebaut完成的,我们可以看出,设计师们巧妙地将考古学的知识与可持续发展的食物系统结合起来,建造了一个以木质结构为主的塔楼,它就位于印度首都新德里市,引起了很大的关注。
该塔楼其实是由六个小花园组成的,每个36层高的空间便会包含一些居民住宅和办公空间。该项目的名字也是来源于世界上最高大的一种树,名叫hyperions,它属于红衫木的一种,一般生长在加利福尼亚州的北部地区,它的平均高度约为115.55米,接近380英尺。该工程背后还有另一层意义,设计团队希望能够将这里改造成一个文化交流中心,利用一种有趣的方式来让人们意识到我们有责任去保护赖以生存的自然环境,维护生物的多样性。
译者:蝈蝈
‘hyperions’ is a sustainable agro-ecosystem project that is capable of resisting climate change due to healthy economic and environmental systems. developed under vincent callebaut architectures, the study aims to combine archaeology and sustainable food systems, that grow up around wooden and timber towers in new delhi, india.
‘hyperions’ is made of six garden towers, each 36-story high containing residential and office spaces. the name comes from the tallest tree in the world ‘the hyperion’ – a sequoia semperviren found in northern california – whose size can reach 115.55 metres (close to 380 feet). the aim behind the project was to create a cultural hub that combines urban renaturation, small scale farming, environmental protection and biodiversity.
印度农业生态大楼效果图
{{item.text_origin}}

