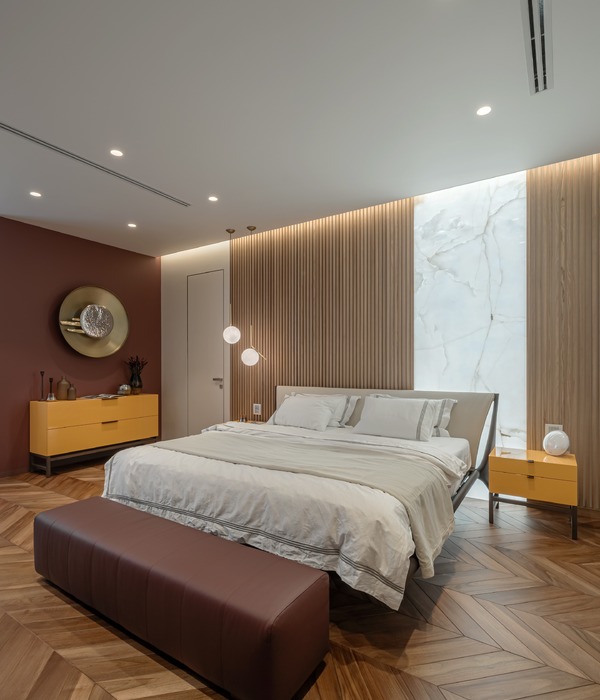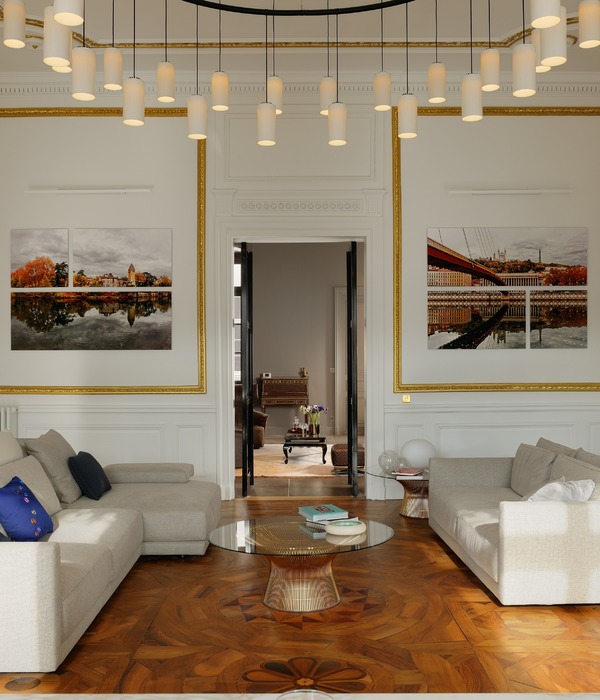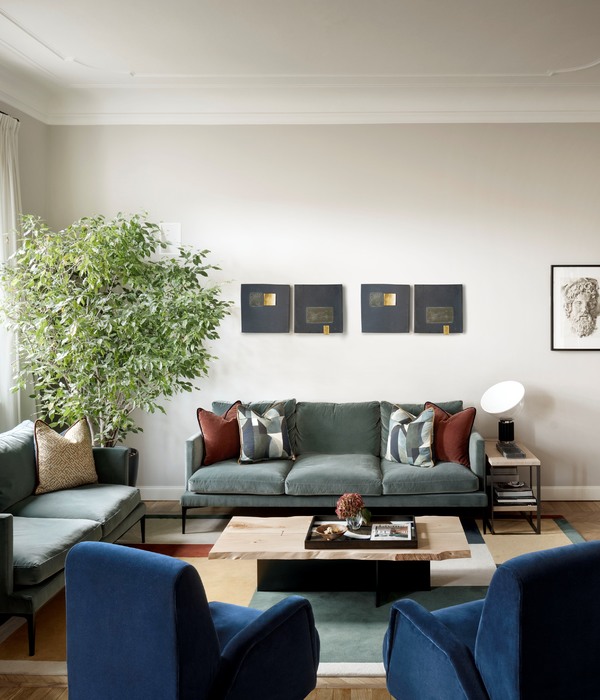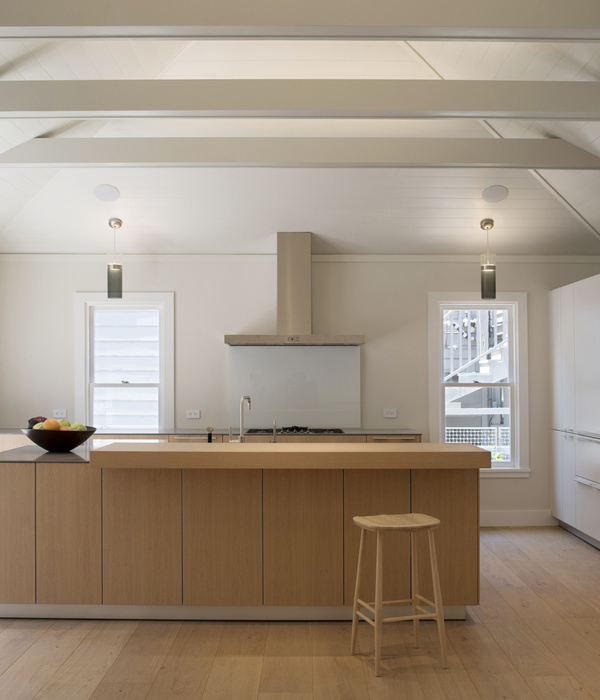This project takes place in a site where the topography is very marked. Moreover, it offers exceptionnal views on the Pic Saint Loup and the Hortus, two beautiful mountains, in the midle of a pine and green oak forest. The issue was to integrate the project in this site and to take advantage of technical constraints to begin qualities for the project.
In a first time, the site topography allows to compose the space both on the horizontal and vertical layout. Indeed, in front of the entrance of the project, this one disapears with the skyline. The project set up in lenght to take advantage of the slope and, in its lower point, offers a double high in the living room. The idea was to benefit from the slope to offers an important interior volume.
This contemporary house project have a simple composition : two sliding volumes separating the day space from the night space. A some transparency is underline, especially from the living room to the terrace, suggesting a way of life opening to outside. Moreover, exterior spaces are part of the project. For example, terraces in the ground floor and the first floor allows an extension of the interior space from outside. Concerning gardens, those have been replanting with local mediterranean essences. Also, with a cut/fill the site was be remodeled thanks to stone retaining walls which designed this new landscape.
So, the idea of the facade roll out, like a ribbon, which create in the same time a privacy filter regarding neighbourhood, protect exterior circulations of the sun and the rain and, finally, create a terrace at the bottom. The idea was to offer a variety of functions for the one and only architecture element, to bring comfort and life quality to inhabitants.
{{item.text_origin}}












