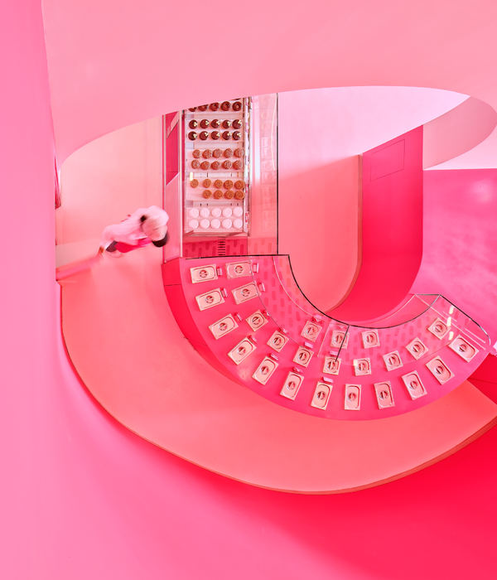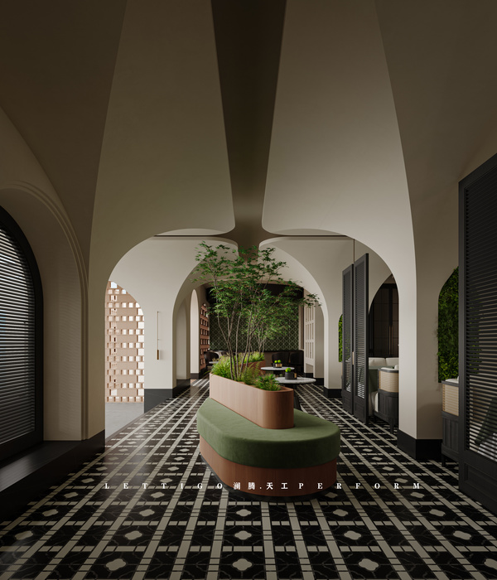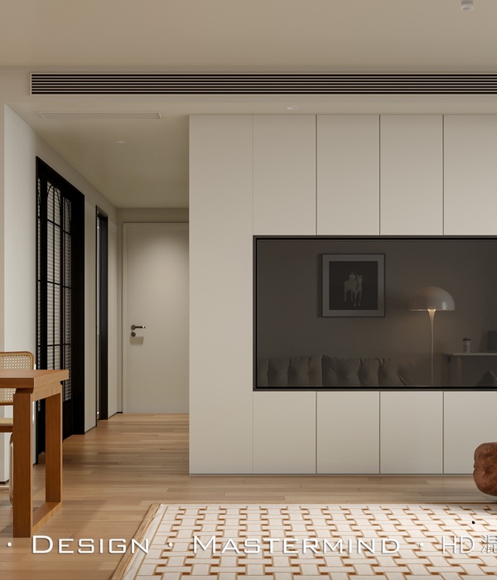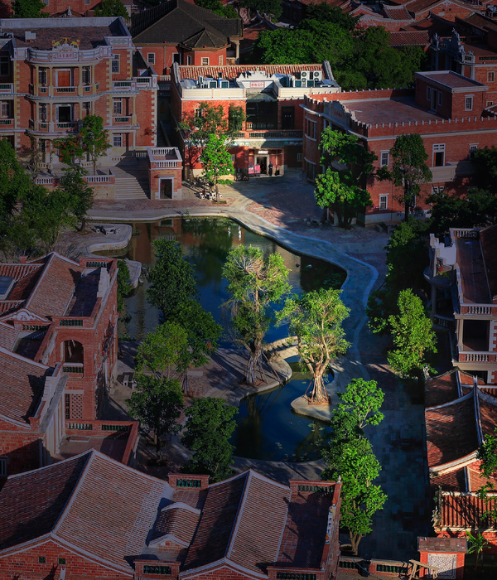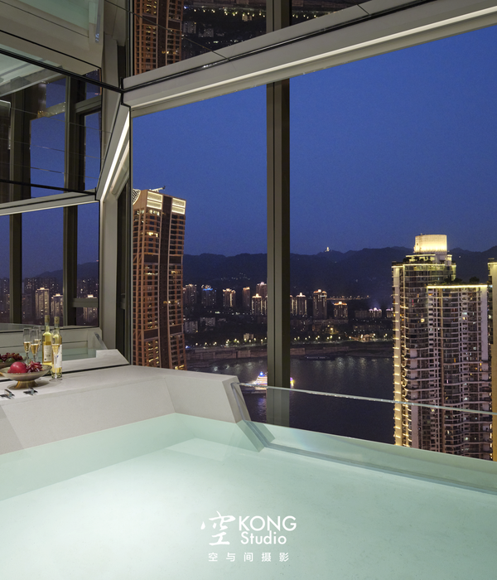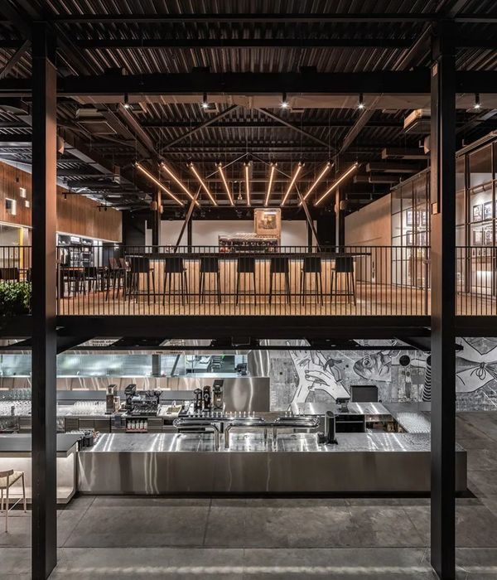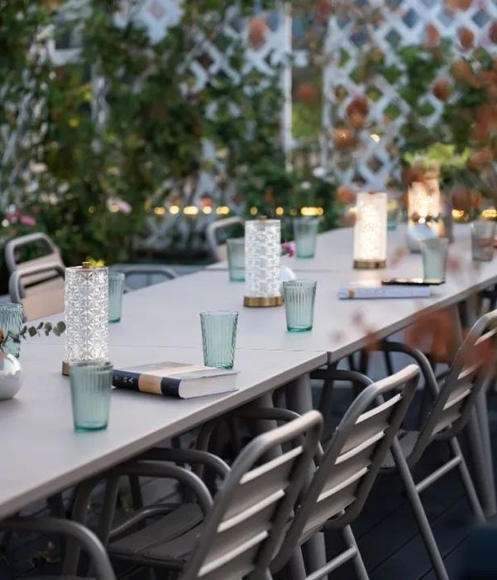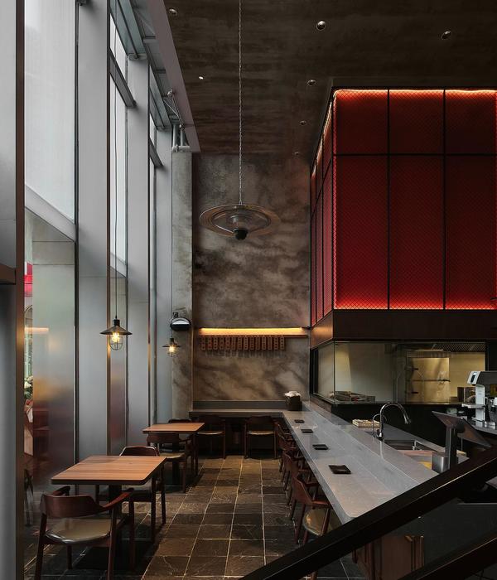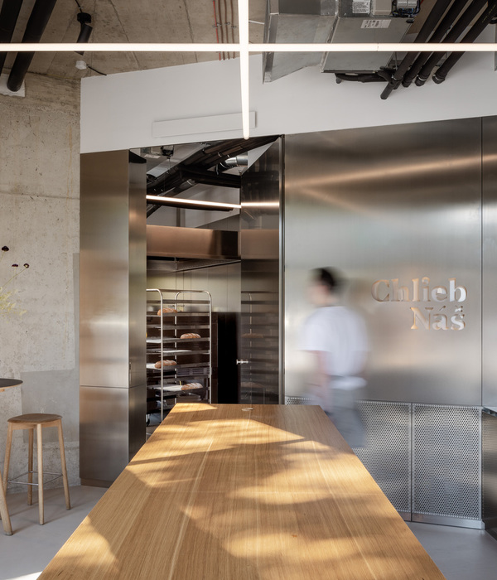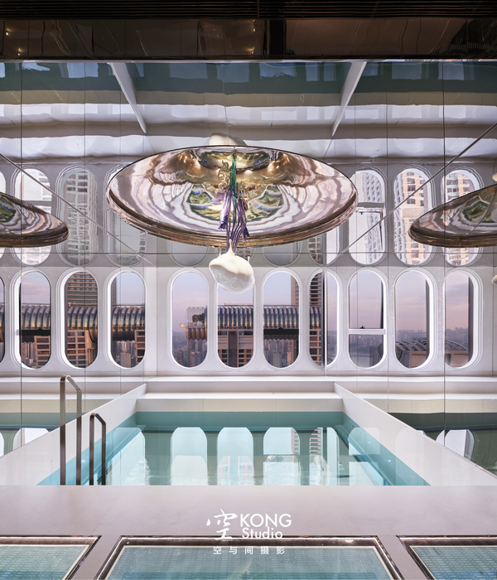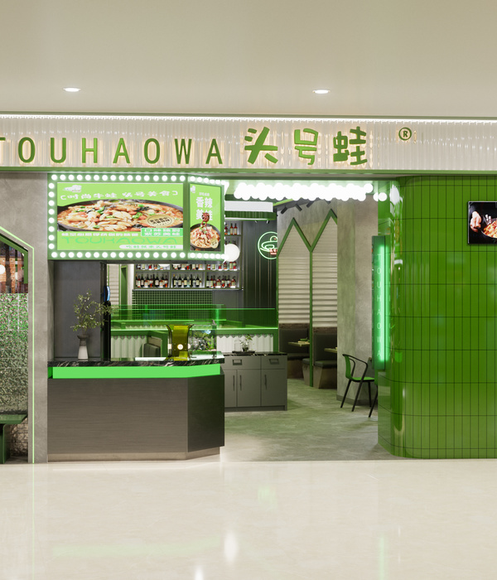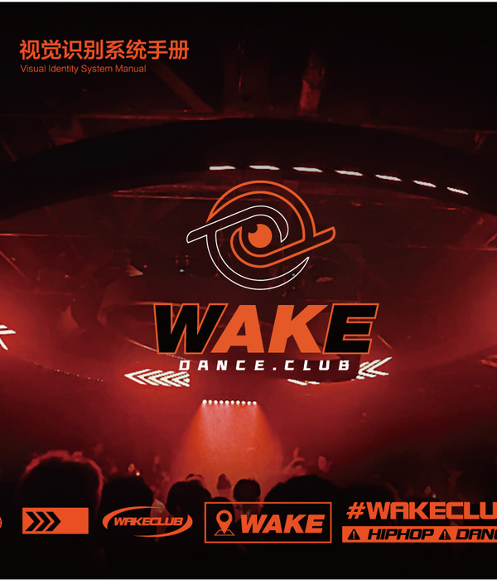Name | 項目名稱 健身房
Area | 項目类型 商业空间设计
Interior Design | 設計 HOUDONGS 侯东郑 | E.R.A.N设计
Installation & Exhibition | 裝置與陳列 HOUDONGS 侯东郑 | E.R.A.N设计
本案是在圆形建筑里面设置的一个会所项目,利用材质对比运用构建一个梦幻的乌托邦王国。
建筑整体为圆形,优雅的曲线设置给室内更大的发挥空间。
我们致力于构建一个轻松惬意是室内空间,由木色的天花做室内空间的基本调性;
让建筑外的绿色和室内的色彩构成元素的碰撞和丰富细腻的美学呈现。
This case is a clubhouse project set in a circular building, using material contrast to build a dreamy utopian kingdom.
The building as a whole is circular, and the elegant curve setting gives the interior more space to play.
We are committed to building a relaxed and comfortable interior space, with the wooden ceiling as the basic tonality of the interior space;
Allowing the green outside the building and the color inside to form elements that collide and present rich and delicate aesthetics.
{{item.text_origin}}

