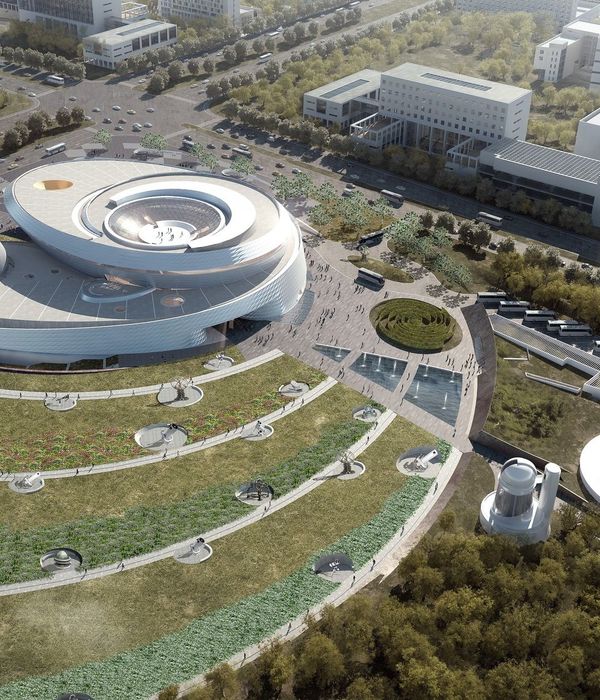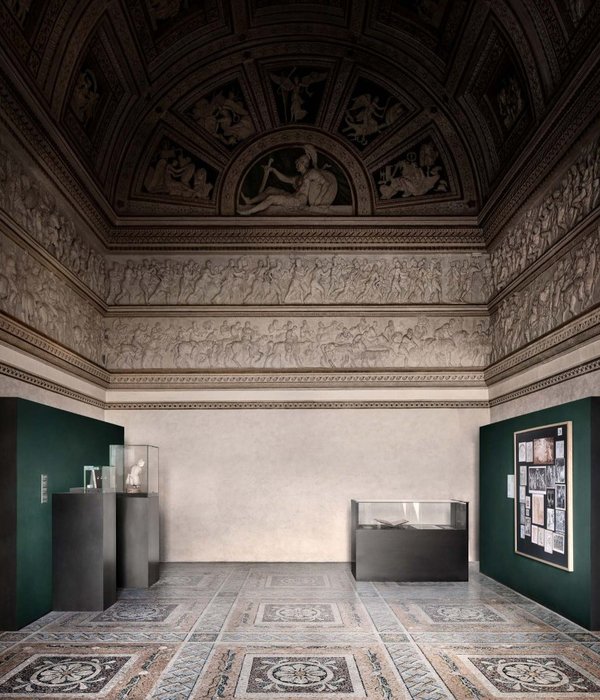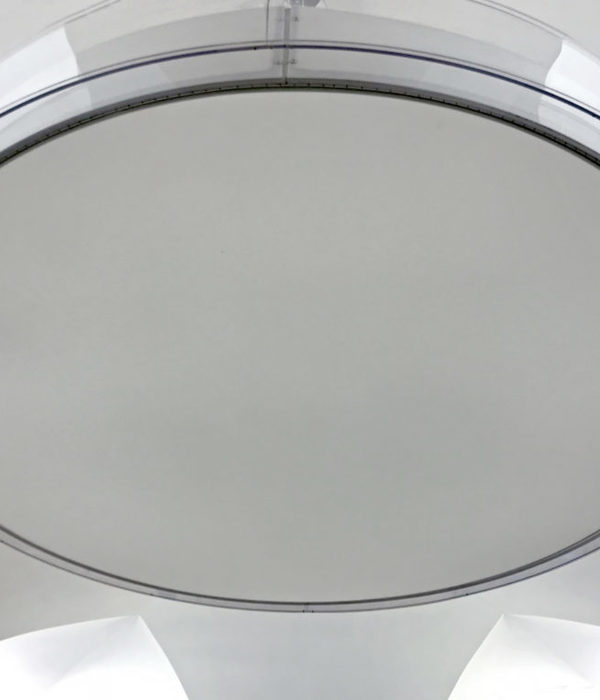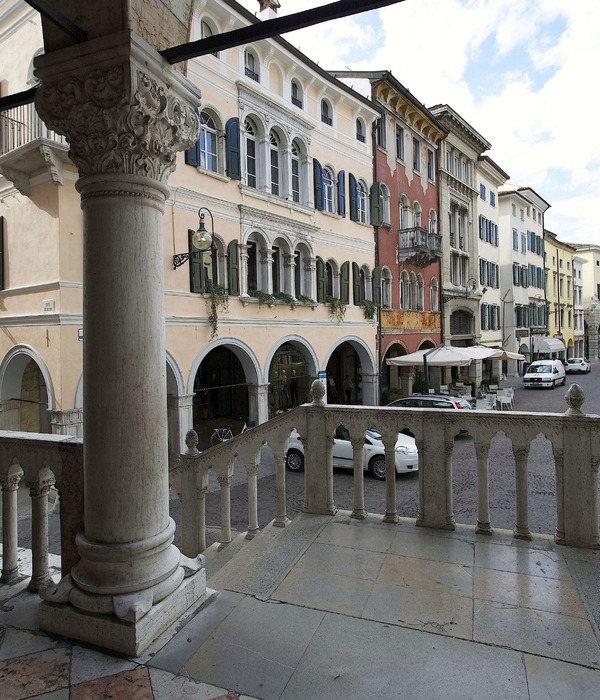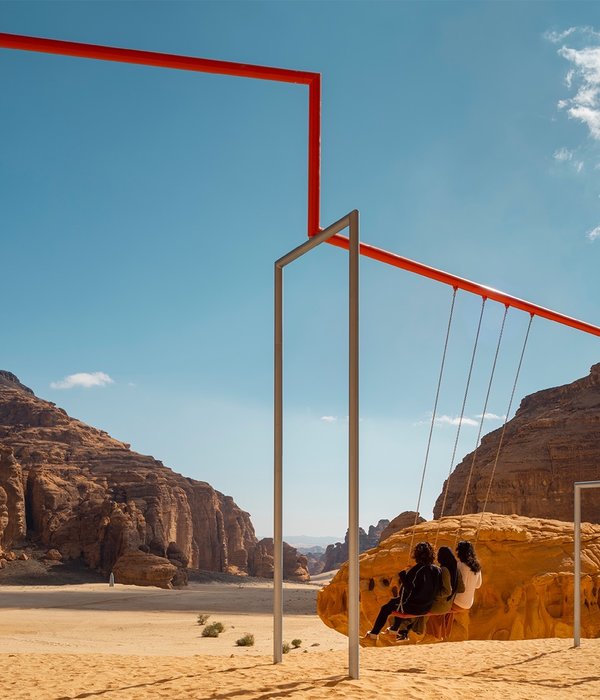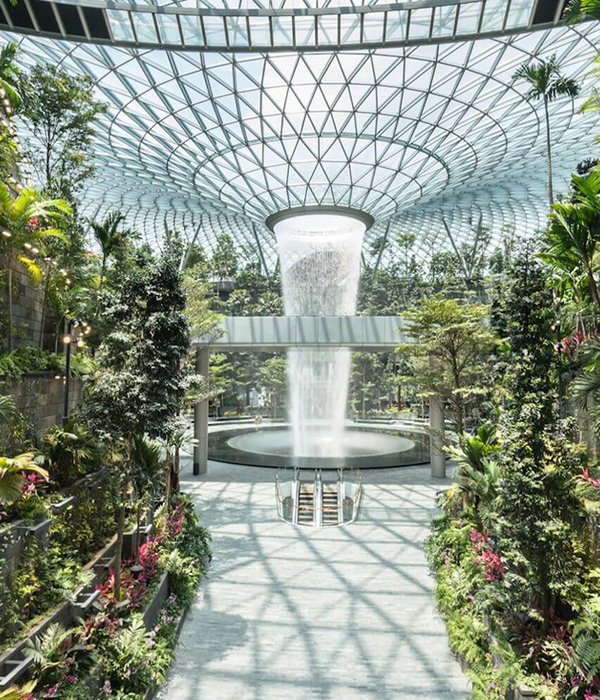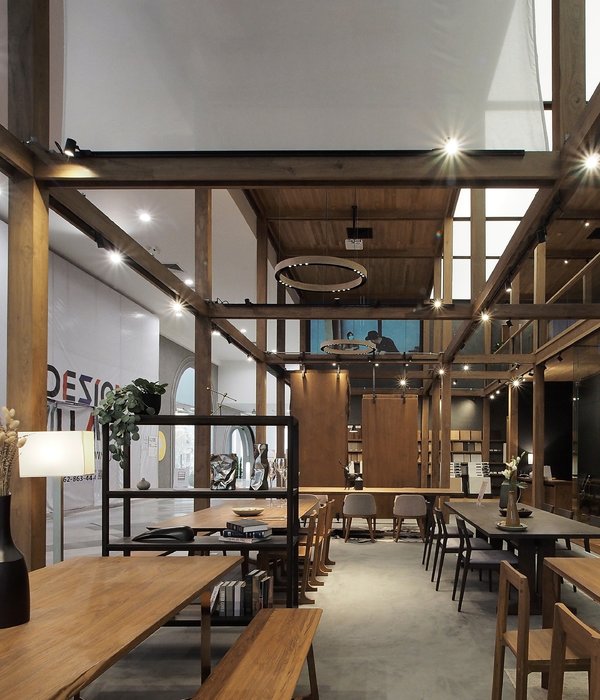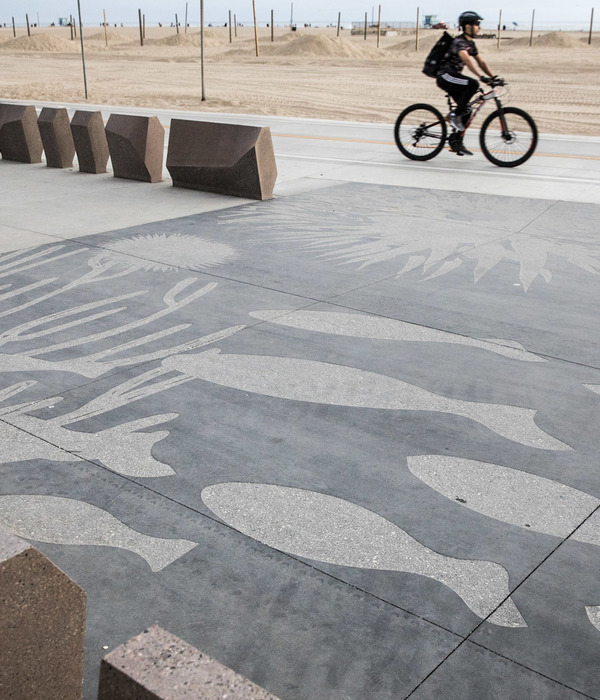New sports hall „In den Breitwiesen“,
. Even from a distance, the cubic building impresses with its simplicity and restrained elegance: With a facade of perforated, fine trapezoidal sheet and circumferential windows, the new sports hall in Gerlingen forms an impressive prelude to the "Breitwiesen Stadion". The building is directly connected to the existing outdoor sports facility and the new "Sportlerboulevard” (Athletes’ Boulevard) running along the playing field, which creates a link to the stands and the schoolyard of the nearby school. The hall thus blends harmoniously into the natural environment as well as the surrounding buildings.
The main entrance of the new two-bay hall leads to the "Sportlerforum” (Athletes' Forum), a forecourt planned as a meeting place. The extended parking lot lies to the west with its old (and new) tree population. Broad concrete seating steps invite visitors to rest and linger - a shady tree was integrated into a wooden seating island. The gymnasium is entered via the covered entrance area and the foyer, which is open all the way to the upper floor. Walls made of exposed concrete give the space a robust and lively character. From here, one side offers a direct view into the sports hall through a glass door. On the other side, one enters the glazed hallway area to the east.
The view of the outdoor sports fields widens through the large, flush windows, and benches both inside and outside offer space for watching or waiting. As in the entire hall interior, a few selected materials contrast here: the light wood of spruce (here: of the lockers), the anthracite mastic asphalt, and the concrete of the walls and stairs leading to the upper floor.
Two vestibules lead from the hallway into the triple-dividable gymnasium. The visible, clearly structured supporting structure of glulam trusses, together with the suspended ceiling, the integrated light strips, and, in particular, the wall cladding of narrow spruce slats, creates a calm room atmosphere and acoustics. Maximum brightness offers the generous glazing of the hall: The large window openings, which extend like a ribbon from the west to the north side at the upper edge of the hall, as well as the east-facing skylights, connect the interior of the hall with the natural surroundings.
The tree tops moving in the wind, create an impressive play of light and shadow in the interior, which is even visible through the temperature- and wind-controlled awnings. Above the hall runs a narrow corridor with balustrades made of steel, which can be used as a small grandstand even without benches. This is where the flexibly divisible changing rooms are located, as well as further south the dedicated rooms such as the spacious gymnastics room. With its large window areas and additional glazing in the direction of the gymnasium, it conveys the feeling of being in the middle of nature - indeed, of dancing among the trees.
During the planning phase, the architects placed particular emphasis on sustainable construction and minimizing energy requirements: In addition to various measures for thermal insulation, among other things, a central ventilation system with highly efficient heat recovery was installed, which is hidden in a lowered roof area, supplemented by photovoltaic modules. Neither is visible from the surrounding area. The cubic and simple appearance of the building is therefore not visually interrupted: In view from all sides remains the lamellar structure of the facade, which elegantly blends in with the natural surroundings.
{{item.text_origin}}

