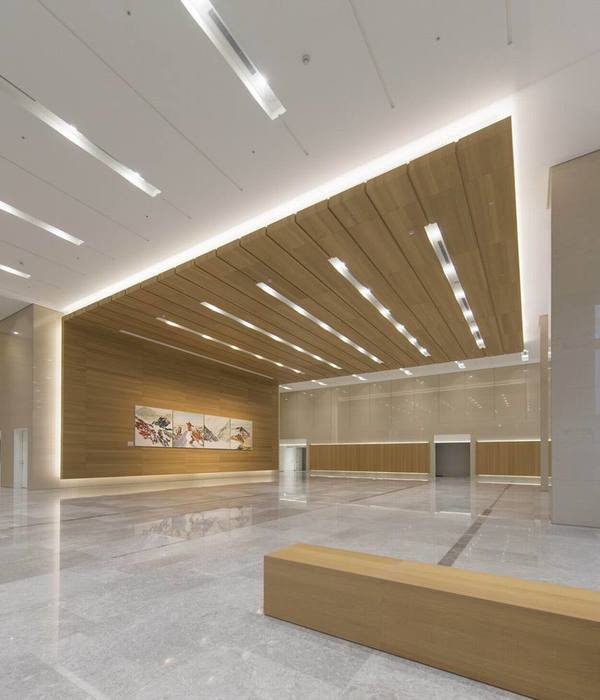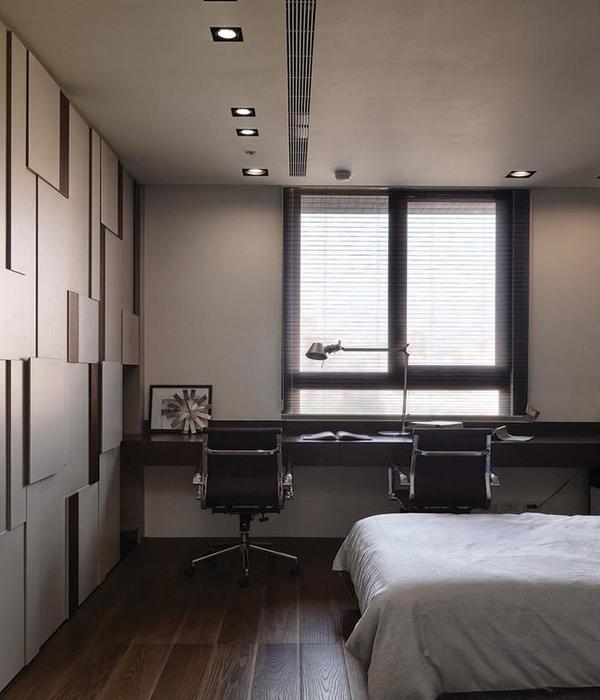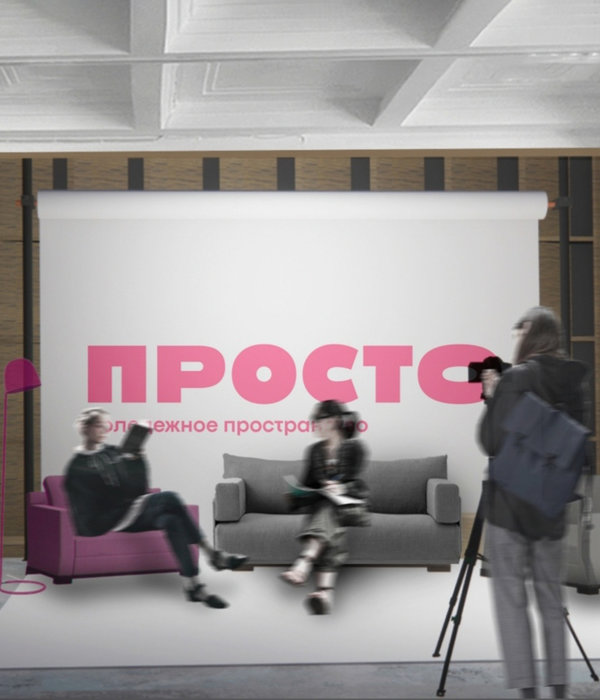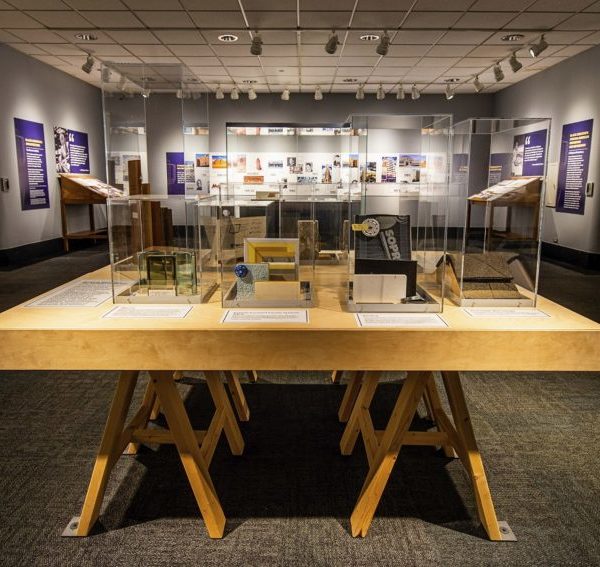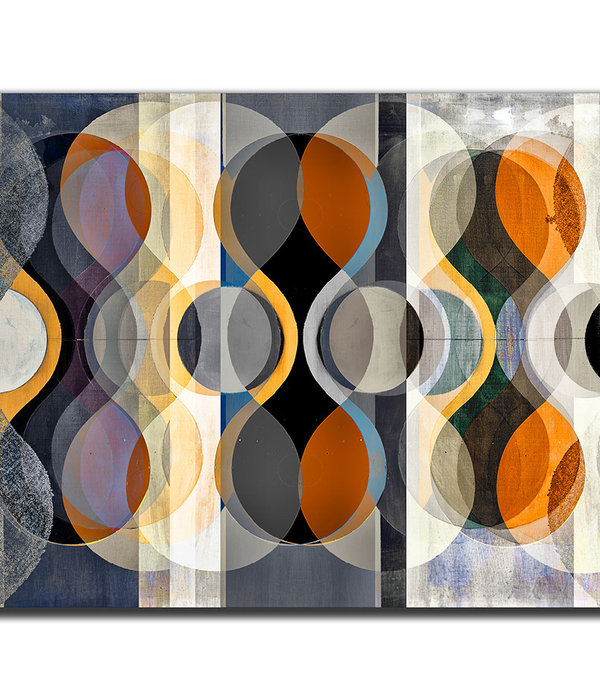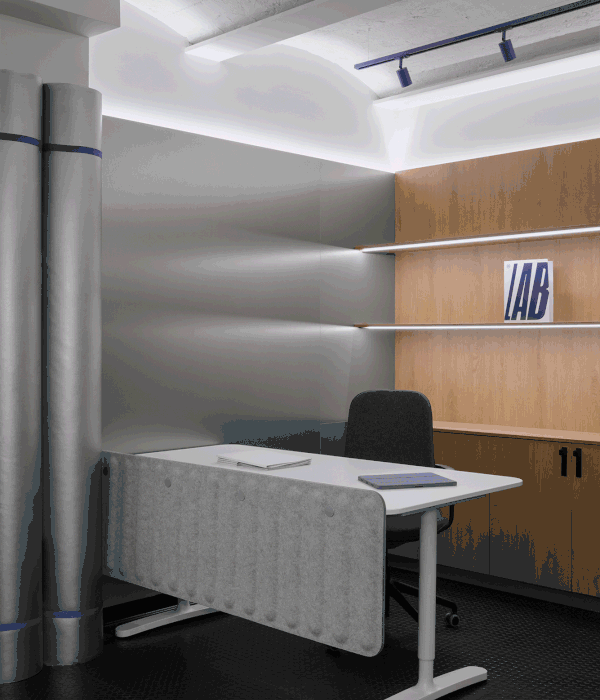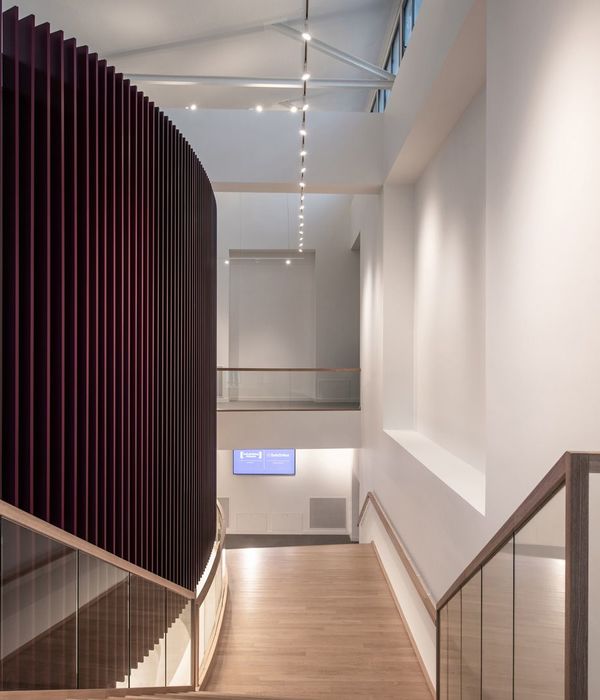杭州余杭大剧院——绿色人文的城市新地标
- 项目名称:杭州余杭大剧院
- 项目地点:杭州市余杭区望梅路
- 业主:杭州余杭城市建设集团有限公司
- 建筑师:Henning Larsen
- 当地院:杭州市城建设计研究院有限公司
- 工程师:标赫工程设计顾问Buro Happold
- 舞台顾问:德国昆克国际咨询有限公司Kunkel
- 声学顾问:Müller-BBM
- 景观设计:Henning Larsen,Bassinet Turquin Paysage,AECOM
- 幕墙顾问:英海特工程咨询有限公司Inhabit Group
- 施工方:上海建工四建集团有限公司
- 小剧场座位数量:500座
- 负责合伙人:Claude Godefroy 和 Elva Tang
- 项目经理:Hannah Zhang
- 设计团队:Allen Shakir,Chee Yuen Choy,Dominik Mrozinski,David Babul Mikkel-sen,Ewa Bryzek,Emma Wang,Kasia Piekarczyk,Ka Tam,Melissa Sandoval,Michelle Tam,Peng Jia,Richard Wood,Thomas Bormann
- 图纸:Henning Larsen
- 摄影:Philippe Ruault 和 临平新城
这座总面积七万平米的大剧院将为市民带来最顶尖的表演及活动空间,并将成为连接余杭本土文化与现代人文生活的桥梁。杭州余杭大剧院坐落于繁华都市与静谧的东湖景色的交界处,它的形态宛如从水面升腾起的巨龙,为杭州的城市天际线谱写了崭新的文化地标。这座全新建筑也将成为余杭地区的城市核心,为这座飞快发展的大都市带来浓浓的文化气息。余杭大剧院由Henning Larsen领衔设计,通过与杭州市城建设计研究院有限公司、Buro Happold工程公司和AECOM景观部门的密切合作,于2019年5月正式竣工开幕。它拥有一个可容纳1200名观众的多功能大剧场,500座的黑盒表演剧场,会展中心及一系列配套设施。Henning Larsen香港办事处的合伙人兼设计总监Claude Godefroy解释说:“中国的各大城市之间都存在激烈的地标竞争,大家为了创造新的城市文化中心而标新立异。在设计这些文化中心时,最重要的任务是建立真正富有活力的城市中心,这些建筑应该是包容的,无论是针对演出观众还是普通市民,都可以无条件的接纳。正因如此,我们在设计中格外关注场馆周围的公共领域,让它们激活城市,令城市更宜居宜人。”
The new 70,000m2 opera offers a state of the art space for performance and events amidst an idyllic park, connecting to an ancient cultural legacy. Nestled between the bustling city of Hangzhou and the calm shores of East Lake, the Hangzhou Yuhang Opera cuts a distinctive profile in the skyline, its landscaped peaks appearing to dip beneath the water’s glassy surface. The new building forms the heart of a new cultural node in Yuhang, a fast-growing district in the metropolis of Hangzhou. Completed in May 2019 and completed in collaboration with Hangzhou Architectural & Civil Engineering Design Institute Co., Buro Happold Engineering, Bassinet Turquin Paysage, and AECOM, the 70,000m2 performance venue is an unmissable presence on the otherwise uninterrupted waterfront. The new structure houses a broad range of culturally oriented spaces, including a 1400-seat multipurpose audito- rium, a 500-seat black box theatre, an exhibition center, and supporting facilities. “There is a competition amongst Chinese cities and urban districts to create new destinations, each with their Landmark Iconic cultural node,” explains Claude Godefroy, Partner and Design Director of Henning Larsen’s Hong Kong office. “When designing those cultural nodes our most important task is to create truly lively urban centers that can welcome citizens at all times whether they are paying guests or not. That is why we take care to design a diversified and activated public realm around the venues to com- plete the experience and to complete the city with livable city centers.”
▼杭州余杭大剧院坐落于繁华都市与静谧的东湖景色的交界处,它的形态宛如从水面升腾起的巨龙,nestled between the bustling city of Hangzhou and the calm shores of East Lake, the Hangzhou Yuhang Opera’s landscaped peaks appearing to dip beneath the water’s glassy surface
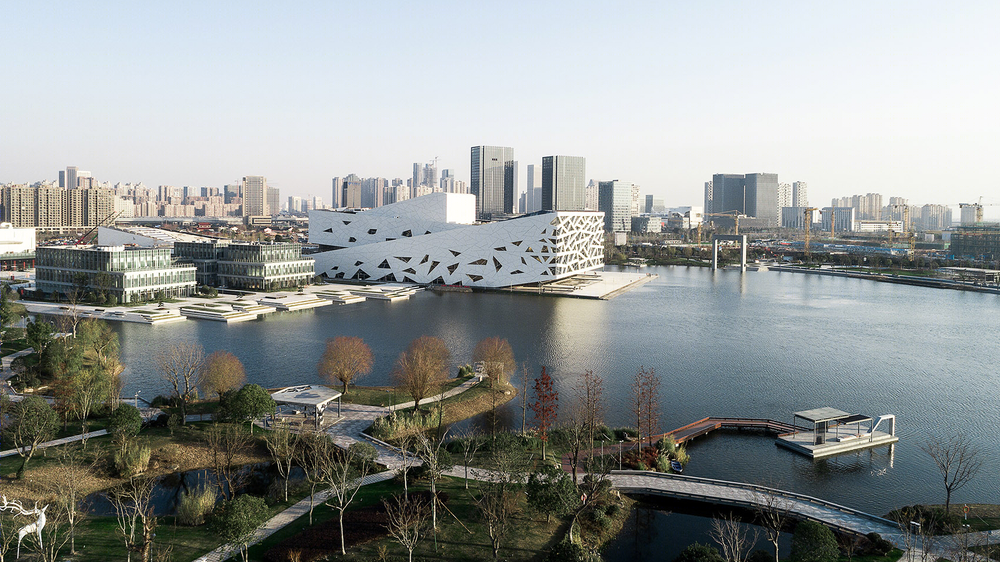
此项设计最关键的一环是对东湖的设计,整个东湖的水域宽阔,并位于整个地区的中心,波光粼粼的湖面映衬了大剧院璀璨的倒影。虽然乍看之下东湖更像是既定的景观,但其实它是Henning Larsen获奖竞赛设计的一部分,与杭州著名的西湖遥相呼应,并为当地创造了这个独有的文化节点。曲折蜿蜒的长廊环绕着湖泊,中间衔接着一连串的小型公园(包括了中国的传统水上花园)和配套商业设施。公园毗邻余杭高铁站,该车站曾在余杭近期的发展中起到了关键的推动作用,而余杭大剧院的落成将在未来吸引更多的游客前来参观。大剧院倾斜的形态效仿了杭州良渚文化中古人所创造的礼制建筑。大剧院的背面,公众可以沿着坡道走向顶端,俯瞰城市,将东湖的美景尽收眼底。
Crucial to the design was East Lake, an expanse of water that lies at the heart of the surrounding park and forms the shimmering, reflective backdrop for the new Opera. While at first glance an established landscape, the lake was in fact part of Henning Larsen’s winning competition scheme, mirroring Hang- zhou’s famed West Lake and creating a geographically contrasting node for culture in the urban region. A meandering promenade circles the lake, passing through small pocket parks (including a traditional Chinese water garden) and commercial facilities. The exterior edge of the park borders a high-speed rail station that has been instrumental in Yuhang’s recent growth and will welcome even more visitors to the new cultural destination. The opera dominates the lake and the surroundings with a publicly accessible sloping landscape reminis- cent in form and scale to ancient manmade landforms that have been discovered in the region. “People in this region are proud of the 3000 year old mysterious gigantic sloping landforms their ances- tors built while laying the foundations of the Chinese civilization. We were inspired by them to use the roofs of the Opera to re-create similarly elevated public spaces and vantage points above the surround- ing lake and landscape.”
▼设计最关键的一环是对东湖的设计,整个东湖水域宽阔,位于整个地区的中心,波光粼粼的湖面映衬了大剧院璀璨的倒影,crucial to the design was East Lake, an expanse of water that lies at the heart of the surrounding park and forms the shimmering, reflective backdrop for the new Opera
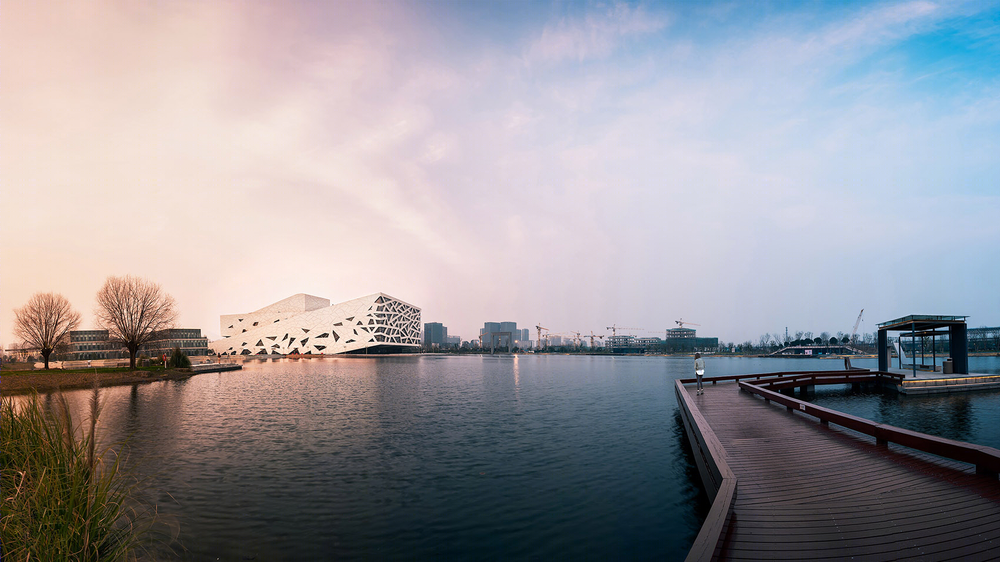
剧院由两个向上倾斜互相交叉的体量构成,屋顶一直延伸至地面邀请游人上前参观。两个结构都拥有立体的几何立面,它们的灵感源自冰面裂开时呈现出的纹路,图案从实材为主的后侧一直延伸至完全透明的前厅。大会堂的入口被安置在建筑的不同方向,让观众有机会欣赏到不同的景观。同时室内的二层露台和楼梯设计最大化了大堂内的景观,让观众也成为了剧院中的一景。
The two sloped and intersecting masses of the Opera perch above an elevated public plaza, the roofs touching lightly on the ground level to invite visitors to climb up and enjoy the view. Both structures are clad in a graphic façade pattern that references ice cracking on the frozen lake; moving from solid back- of-house coverage to near total transparency where it encloses the public foyers – floes of ice drifting away to reveal the bright interior. The different entrances to the building connect in a path around the auditorium that offers views to the lake and foyer interior. Interior balconies and staircases maximize views out across the site and within the foyer: going to the opera is about seeing and being seen.
▼剧院由两个向上倾斜互相交叉的体量构成,屋顶一直延伸至地面邀请游人上前参观,the two sloped and intersecting masses of the Opera perch above an elevated public plaza, the roofs touching lightly on the ground level to invite visitors to climb up and enjoy the view
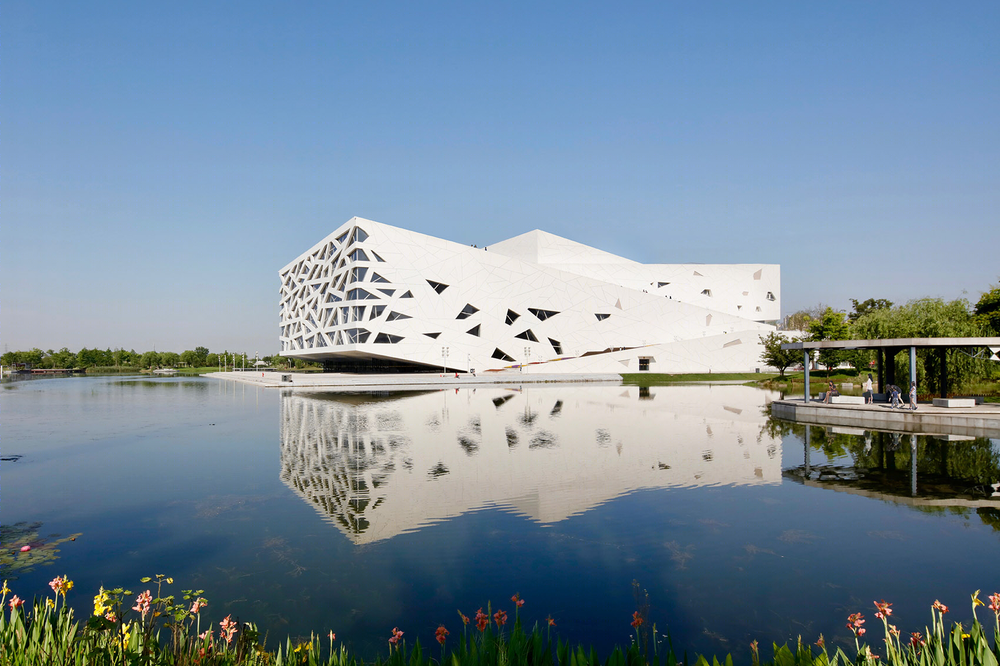
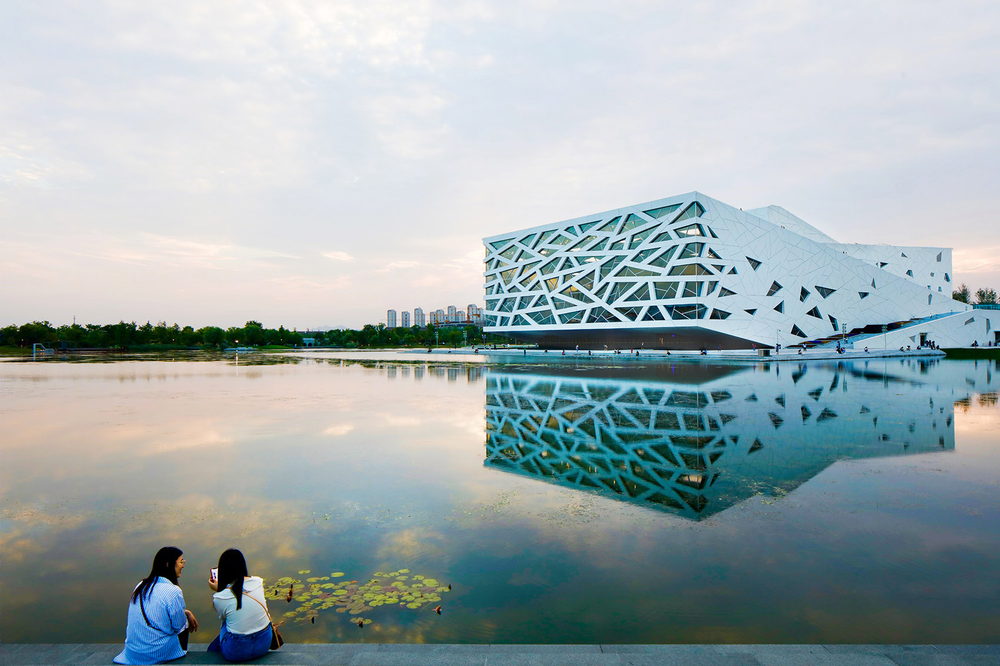
余杭大剧院的两个主要表演场馆:可容纳1200名观众的大剧场,和可容纳500名观众的黑盒剧场。大剧院承办各种活动的能力是设计的另一个焦点,这样的设定也确保了声学和舞台设计的尖端性,我们所设计的黑盒剧场能够对外敞开,从而结合外部的屋顶空间变身成为一个可容纳10,000人的巨大表演舞台。大剧场的能承办多种类型的表演和活动,从戏剧到歌剧,从音乐会到交响乐会,甚至政府会议都可以在此举办。Godefroy解释道:“正是由于这样多功能性,保证了大剧院能在全年不同时段都可以被充分使用。这虽然增加了设计的复杂性和挑战性,但是却大大提高了使用率,相比建设单一用途的表演场所,反而节约了城市资源和成本。”
▼黑盒剧场能够对外敞开,从而结合外部的屋顶空间变身成为一个可容纳10,000人的巨大表演舞台,the Black Box theatre has the ability to literally open one full side to the elevated public plaza, becoming a stage for a massive 10.000 people exterior venue

The Opera building comprises two main performance/event spaces: the Main Hall, which can seat up to 1400, and the 500-seat Black Box theatre. The ability of the halls to host a variety of events was a core focus in the design, driving the ambitious acoustic and stage design inside the halls. The Black Box theatre has the ability to literally open one full side to the elevated public plaza, becoming a stage for a massive 10.000 people exterior venue. The main hall offers a wide range of purposes from drama to full blown Opera performances, from Amplified music to Philharmonic concerts and from Conferences to Government meetings.“The capacity of auditoriums to serve multiple purposes is essential to secure lively venues that are uti- lized throughout the year,” says Godefroy. “Those auditoriums are complex to design because of seem- ingly conflicting requirements for the different configurations, but it is possible and the increase in cost is marginal compared with the cost of single purpose venues.”
▼主大厅,main lobby
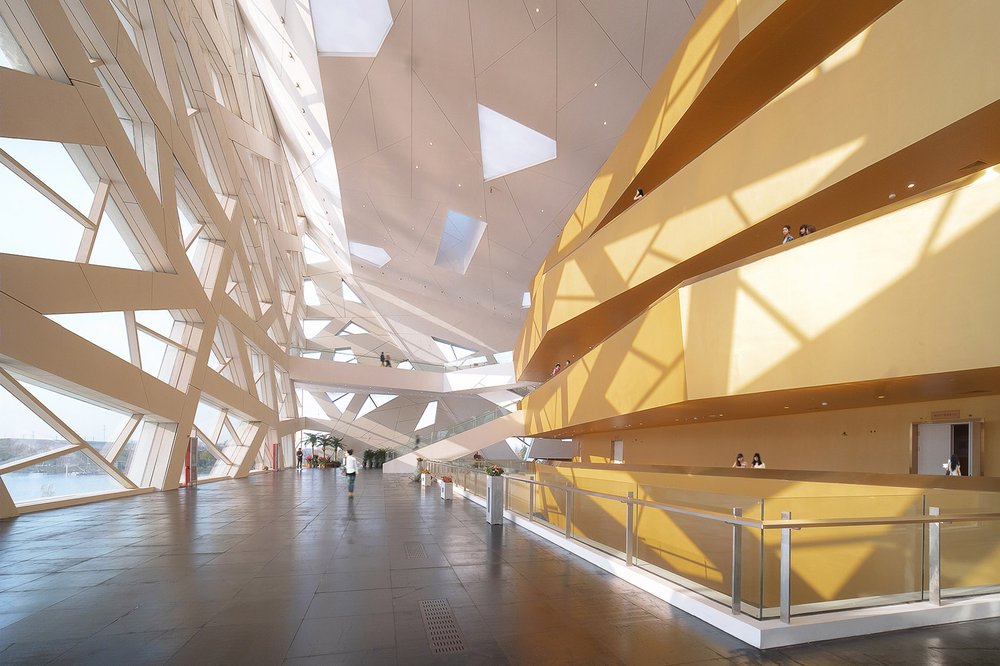
▼主音乐厅,main auditorium
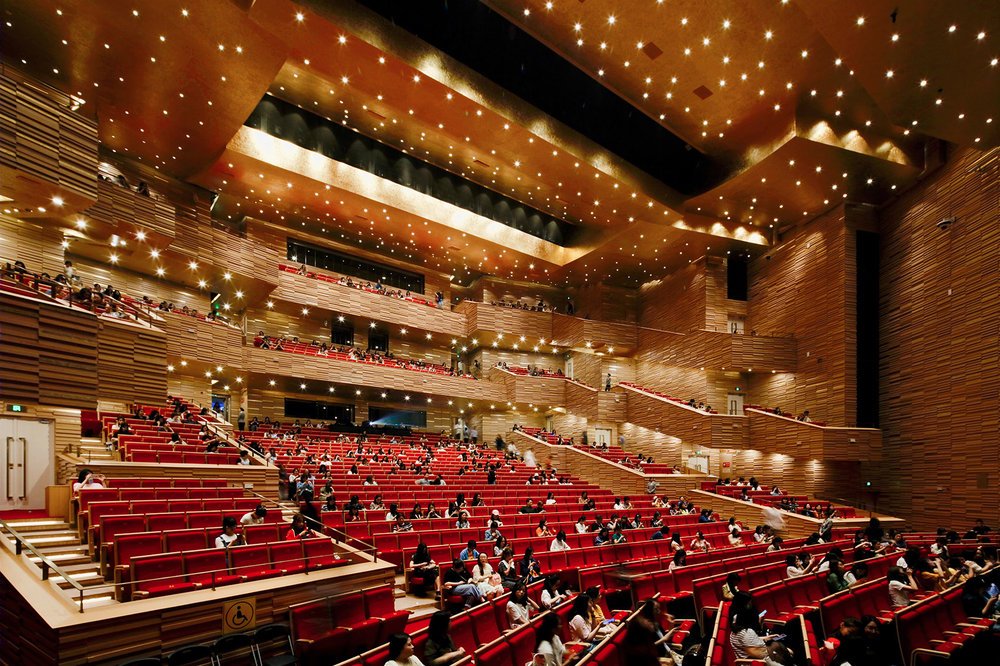
自5月开幕以来,余杭大剧院已经举办了多场表演及活动,这其中还包括了捷克爱乐乐团于5月18日举办的开幕音乐会。剧院及其周围的景观已经成为了余杭城市的最新亮点,并将带动经济的蓬勃发展,令余杭成为拥有两千万人口杭州地区的新中心。Henning Larsen因其在歌剧院和音乐厅方面设计的专业性而闻名全球,2018年,还被巴黎聘请设计著名的巴士底歌剧院的扩张项目。在亚洲,Henning Larsen还设计了香港科技大学逸夫演艺中心和佛山大剧院。
Since its opening in May, the Opera has already hosted numerous performances and events, including an opening concert on 18 May by the Czech Philharmonic. The Opera and surrounding grounds have al- ready proven to be a spark for regional development, with the surrounding district blossoming to be- come a new center in the in the 20 million person city of Hangzhou.Henning Larsen is globally known for its expertise in operas and concert halls; in 2018 it was announced that the office would lead the expansion of Paris’ famed Opera Bastille. In Asia, the office is also com- pleting the Shaw Auditorium at the Hong Kong University of Science and Technology and the Foshan Opera.
▼夜景,night view
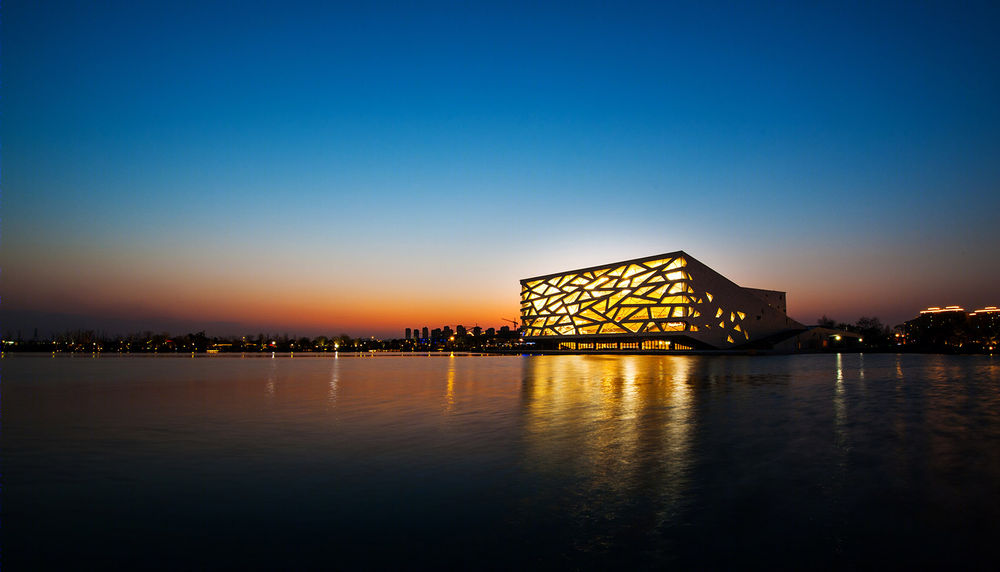
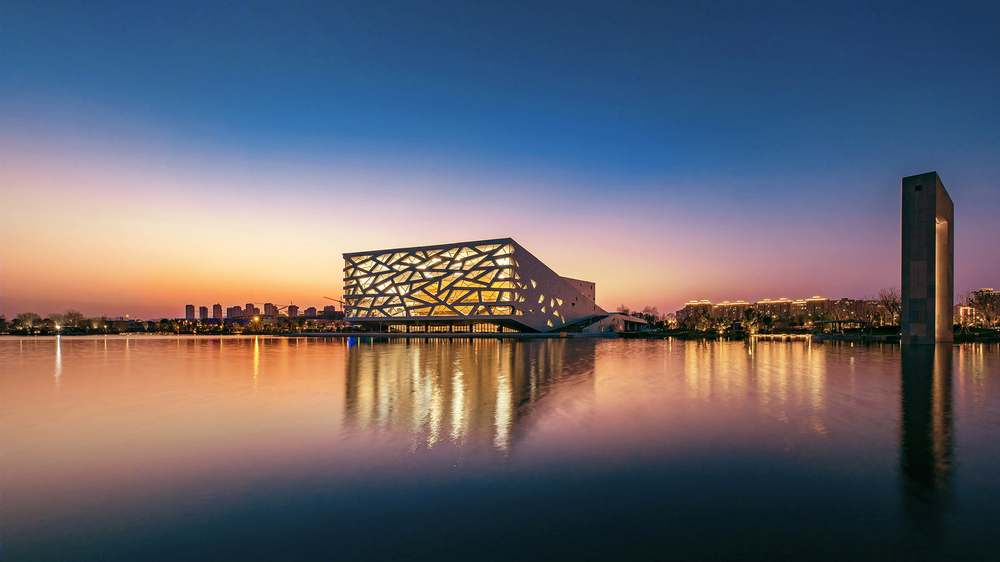
▼效果图,rendering
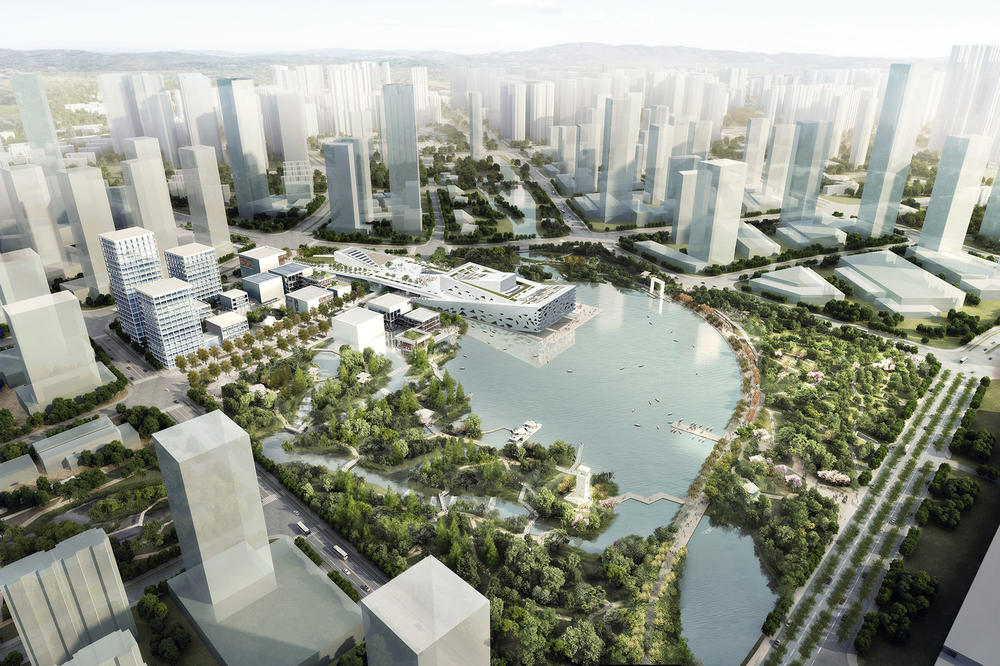
▼剖面图,section

项目信息 项目名称: 杭州余杭大剧院 项目地点: 杭州市余杭区望梅路 业主: 杭州余杭城市建设集团有限公司 建筑师: Henning Larsen 当地院: 杭州市城建设计研究院有限公司 工程师: 标赫工程设计顾问Buro Happold 舞台顾问: 德国昆克国际咨询有限公司Kunkel 声学顾问: Müller-BBM 景观设计: Henning Larsen, Bassinet Turquin Paysage, AECOM 幕墙顾问: 英海特工程咨询有限公司Inhabit Group 施工方: 上海建工四建集团有限公司
设计阶段: 2013 到 2016 施工阶段: 2016 到 2019 建筑面积: 82,546 平方米 主观众厅座位数量: 1200座 小剧场座位数量: 500 座
Henning Larsen 设计团队 负责合伙人: Claude Godefroy 和 Elva Tang 项目经理: Hannah Zhang 设计团队: Allen Shakir, Chee Yuen Choy, Dominik Mrozinski, David Babul Mikkel-sen, Ewa Bryzek, Emma Wang, Kasia Piekarczyk, Ka Tam, Melissa Sandoval, Michelle Tam, Peng Jia, Richard Wood, Thomas Bormann
Credits 图纸: Henning Larsen 摄影: Philippe Ruault 和 临平新城
Henning Larsen’s Team Partner responsible: Claude Godefroy and Elva Tang Project manager: Hannah Zhang Team, architecture: Allen Shakir, Chee Yuen Choy, Dominik Mrozinski, David Ba- bul Mikkelsen, Ewa Bryzek, Emma Wang, Kasia Piekarczyk, Ka Tam, Melissa Sand- oval, Michelle Tam, Peng Jia, Richard Wood, Thomas Bormann
Credits Drawings: Henning Larsen Photography: Philippe Ruault


