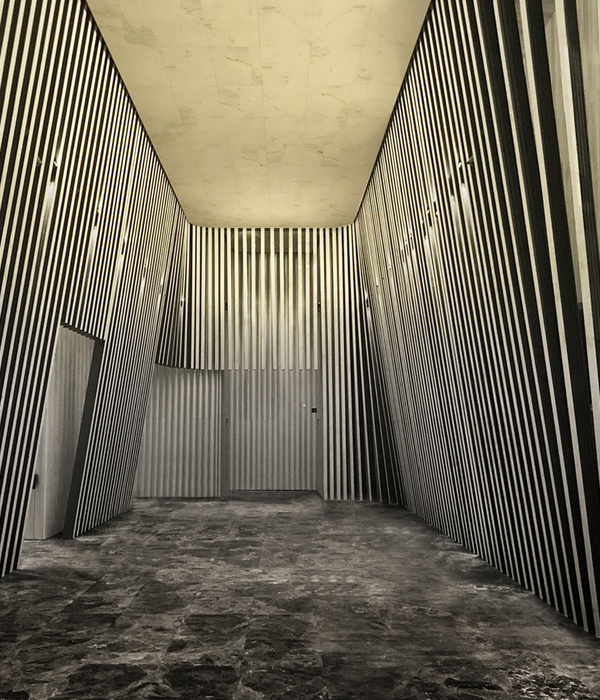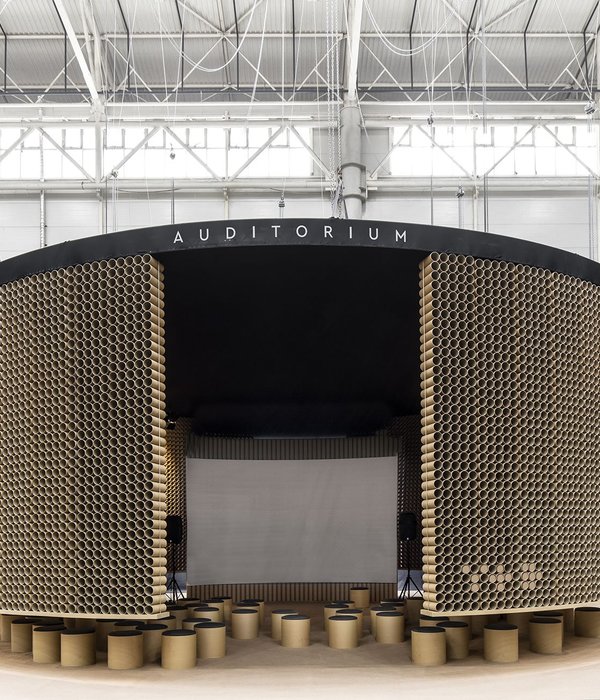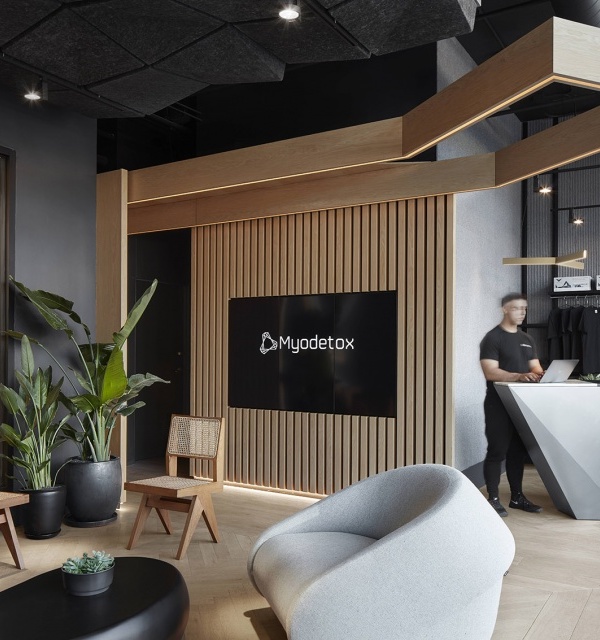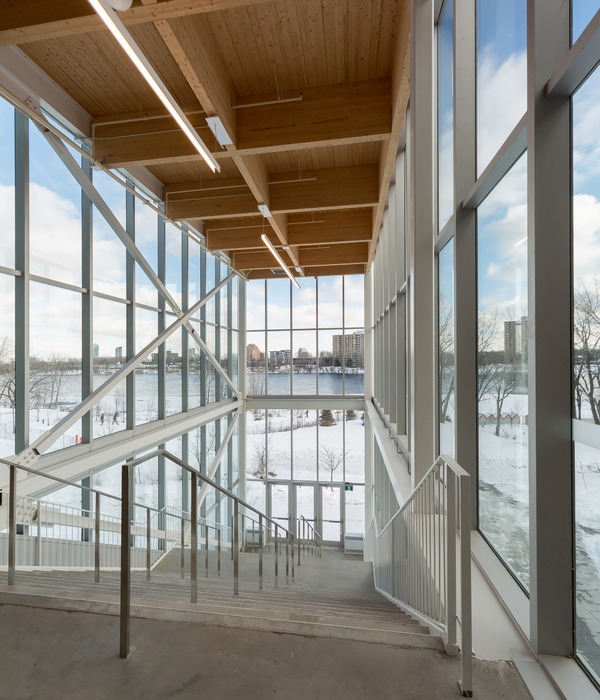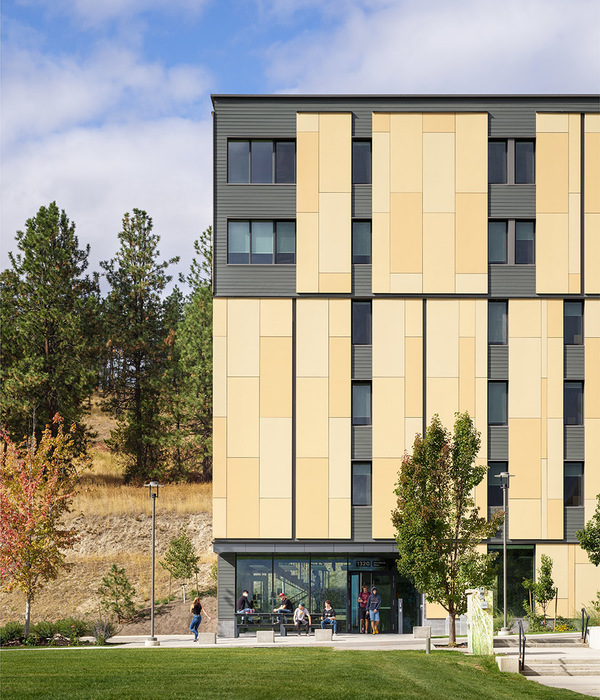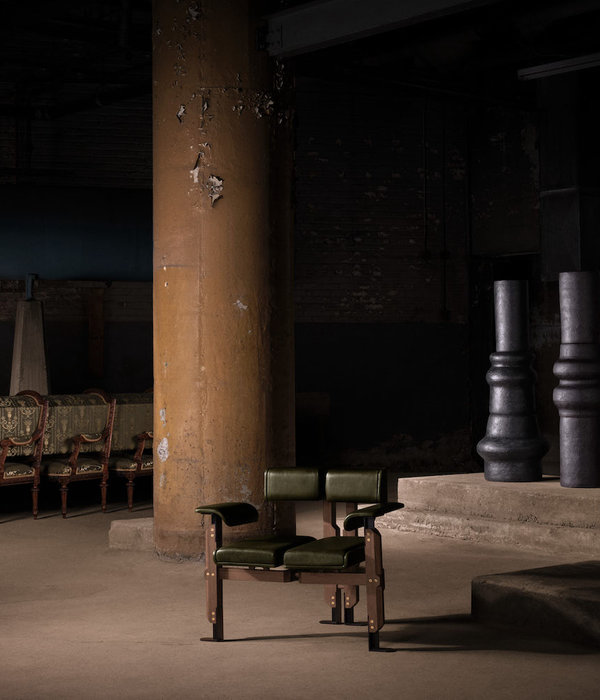位于皇后区科罗纳的新路易斯·阿姆斯特朗中心于7月6日正式向公众开放。该中心属于国际著名的路易斯·阿姆斯特朗故居博物馆,在进行扩建之后将为公众提供更多的教育机会,并将继续为保护和宣传美国最负盛名的黑人流行音乐偶像的宝贵遗产而做出贡献。
The ribbon was cut to celebrate the completion of the new Louis Armstrong Center at the internationally renowned Louis Armstrong House Museum in Corona, Queens. The Center opens to the public on Thursday, July 6. By extending the capacity of the museum and its educational opportunities, the Center promises to continue to preserve and expand the legacy of America’s most-enduring Black popular music icon.
▼项目外观,Exterior view
▼临街视角,View from the street
新路易斯·阿姆斯特朗中心由Caples Jefferson Architects设计,是一个集合教育、娱乐与研究的场所。它不仅是与阿姆斯特朗相关的6万件收藏(全世界体量最大的爵士音乐家收藏)的永久存放地,同时还是一个用于举办表演、讲座、电影放映、社区活动以及教学活动的多功能场馆。该中心还呈现由多媒体艺术家Jason Moran策划的展览,探讨阿姆斯特朗在其50年职业生涯中所扮演的不同角色:创新的音乐家、严谨的档案管理者、无可挑剔的合作者以及社区的塑造者。
Designed by Caples Jefferson Architects, the new Center is a place for education, entertainment, and research. It is the permanent home for the 60,000-piece Louis Armstrong Archive (the world’s largest for any jazz musician) and a 75-seat venue for performances, lectures, films, community events and educational experiences. The Center also features Here to Stay, an exhibition curated by multimedia artist Jason Moran, which explores Armstrong’s five-decade career as an innovative musician, rigorous archivist, consummate collaborator and community builder.
▼建筑立面,Facade view
▼建筑与街区环境,The building and its neighborhood
这座1.4万平方英尺的新建筑被建造在既有的故居博物馆的街对面,是其所在园区内的最后一座建筑。与既有的故居博物馆和阿姆斯特朗花园一起,新的中心将继续诠释阿姆斯特朗对音乐的无限热爱。
Located across the street from the existing House Museum, the new 14,000-square-foot building is the final piece of a larger campus that includes the home itself, Armstrong’s garden, and now the Center, designed as an interpretation of Armstrong’s infinite love of music.
▼巨大的顶棚和前墙
The large canopy and front wall
来到中心时,客人们将首先看到巨大的顶棚和前墙,它们创造出一个城市前院,在社区中界定出建筑并邀请人们进入。Caples Jefferson Architects事务所负责人Sara Caples和Everardo Jefferson表示:“在这座由低调的双层建筑构成的社区里,我们希望让建筑保持与周围环境相符的尺度,创造出一个能够彰显阿姆斯特朗音乐作品的重要地位的城市区域。该中心将同时融入和突出于其所在社区,旨在反映阿姆斯特朗的生活与工作的两面性。”
Guests are welcomed to the Center by a large canopy and front wall, which create an urban forecourt that defines the building within the community and invites visitors in. “In a neighborhood comprised of modest two-story houses, we wanted to keep the building in the scale of its surroundings, while creating an urban precinct that notes the singular work of the man whose music underlies so much of what we listen to today,” explain Sara Caples and Everardo Jefferson of Caples Jefferson Architects. “The center simultaneously fits in and stands out – a paradox that reflects Armstrong’s life and work.”
▼立面和顶棚近景,Close-up view to the facade and the canopy
▼顶棚下方的露台空间,Terrace space covered by the canopy
弧形的前墙由平板玻璃塑造成多个切面,并利用金属叶片带来弯曲的错觉——这是从格式塔心理学理论中汲取的灵感。可感知的弧度回应了阿姆斯特朗的生平成就——粗犷不羁的爵士乐作品,以及充满激情的抒情方式。
The curved front wall is a faceted flat-glass façade that utilizes metal fins – a lesson from Gestalt psychological theory – to create the illusion of curving. This perceived curvature recalls both the rough jazz and love of lyricism that were Armstrong’s leading achievements.
▼从街道望向弧形的前墙,View to the curved front wall from the street
▼入口立面,Entrance facade
在高大的双层玻璃体量内,一层黄铜材质的织网在白天反映出街区的景象,在夜晚则成为指示着演出的灯塔。黄铜的色彩反映了阿姆斯特朗经常使用的乐器,并且重复出现在起伏的顶棚下方,以及室内成对分布的立柱的题词上。
Within tall, double-glazed glass units, a layer of woven brass mesh reflects the neighborhood by day and acts as a beacon to evening performances at night. The brass coloring mirrors the instruments Armstrong surrounded himself with, also appearing on the underside of the undulating canopy and in the incipits on the paired interior columns.
▼大厅空间,Lobby
▼黄铜材质的织网在白天反映出街区的景象,A layer of woven brass mesh reflects the neighborhood by day
▼座位区,Seating area
▼接待台,Reception
▼楼梯间,Stairs
在建筑内部,参观者将依次经过迎宾区和展览空间,感受穿凿于室内外的自然光线。二层空间收藏了大量的录音、手稿和私人工艺品,并设有供来访研究人员使用的阅览室以及博物馆工作人员的办公室。
Inside the building, visitors move sequentially through greeting and exhibit spaces lit by daylight cutting in and out through the windows. A vast archival collection of recordings, manuscripts, and personal artifacts is housed on the second floor, along with a reading room for visiting researchers and offices for museum staff.
▼从大厅望向入口,View to the entrance from inside
▼迎宾区日景,Greeting space
▼展厅入口,Entrance to the exhibition space
▼展厅,Exhibition space
该中心还包含一间独特的爵士音乐室:一个由深红色桃花心木构成的房间,可供现场音乐家进行排练和表演。房间拥有一个倾斜的屋顶,上面种有开花的绿植,可以直接从管理员的工作间看见。一系列互动展品向观众呈现了阿姆斯特朗珍贵的遗产,此外还有各种现场表演和公开排练将空间气氛烘托至高潮。
The Center also includes The Jazz Room, a deep-red-and-mahogany music room where live musicians can rehearse and perform. The space is topped by a tilted roof plane whose flowering green roof is viewed from the conservator’s workroom. Armstrong’s legacy is honored not only by the many interactive exhibits, but by the live performances and open rehearsals that welcome the visitor in this culminating space.
▼爵士音乐室,The Jazz Room
▼房间可供现场音乐家进行排练和表演,A deep-red-and-mahogany music room where live musicians can rehearse and perform
▼二层空间,The upper floor
▼室内交通空间,Circulation area
▼阅览室,Reading room
▼从室内望向绿色屋顶,View to the green roof
▼露台,Terrace
除了设计事务所Caples Jefferson Architects之外,本项目的设计团队还包括Severud Associates(结构工程)、WSP(MEP/FA工程)、Arup(照明、音视频和声学)、Steven Winter Associates(可持续设计)、C&G Partners/Potion Design/Art Guild(展览/平面设计),Hill International(施工管理)以及Paul J. Scariano公司(总承包)。
In addition to Caples Jefferson Architects PC, the design team for this project included Severud Associates (Structural Engineering), WSP (MEP/FA Engineering), Arup (Lighting, AV & Acoustical), Steven Winter Associates (Sustainable Design), C&G Partners/Potion Design/Art Guild (Exhibits/Graphic Design), and Hill International (Construction Manager), and Paul J. Scariano, Inc. (General Contractor).
▼顶棚和前墙夜景,The canopy and the front wall by night
▼建筑夜景,Building night view
{{item.text_origin}}



