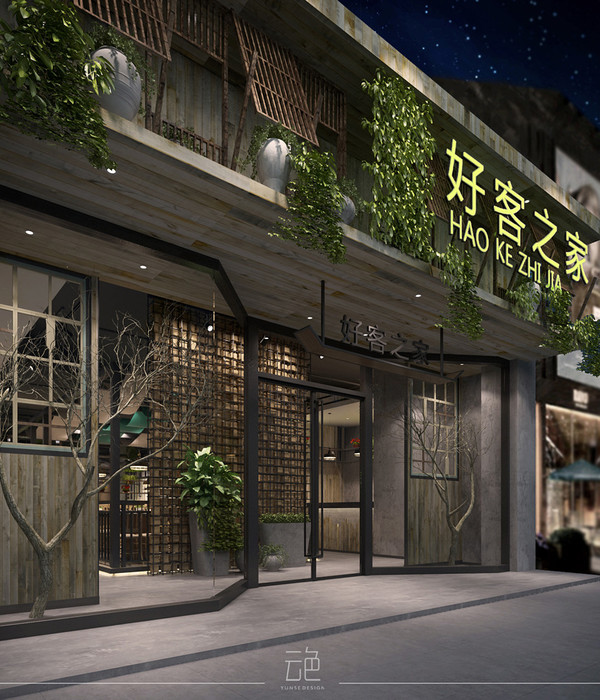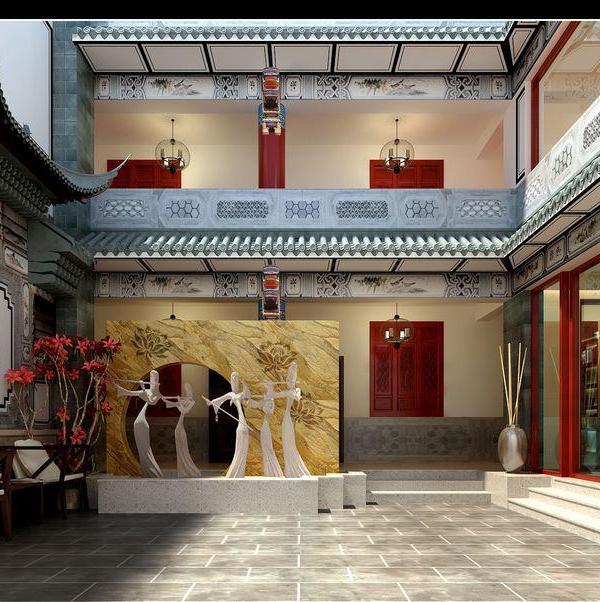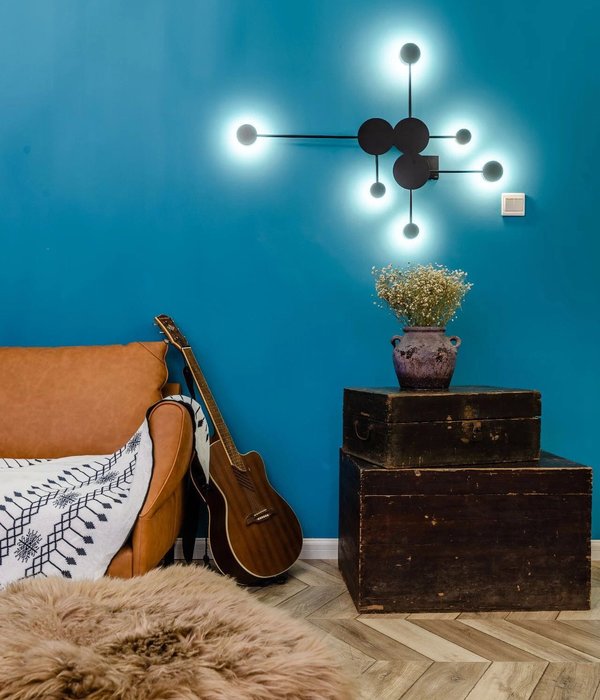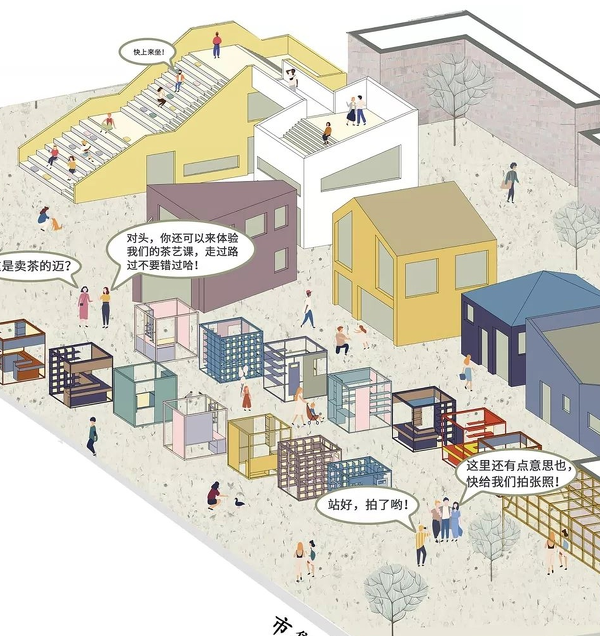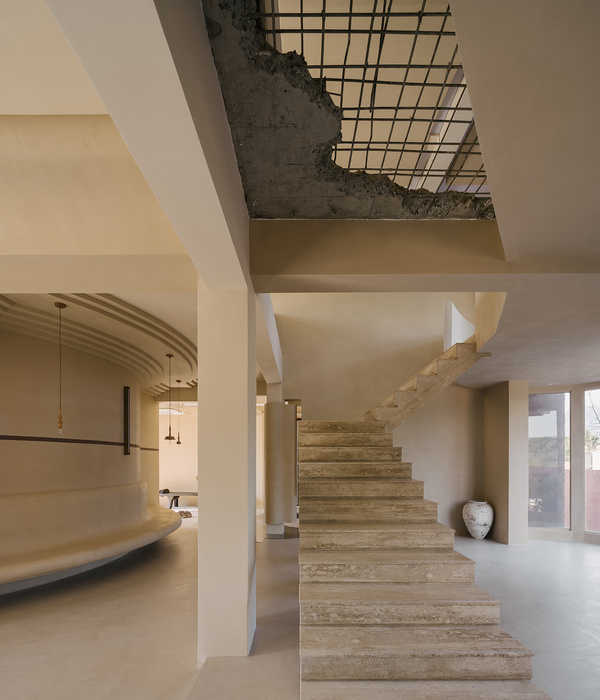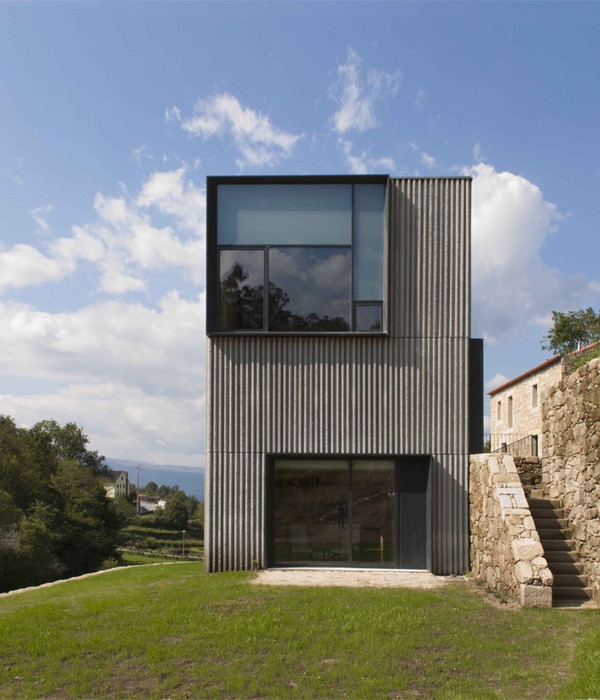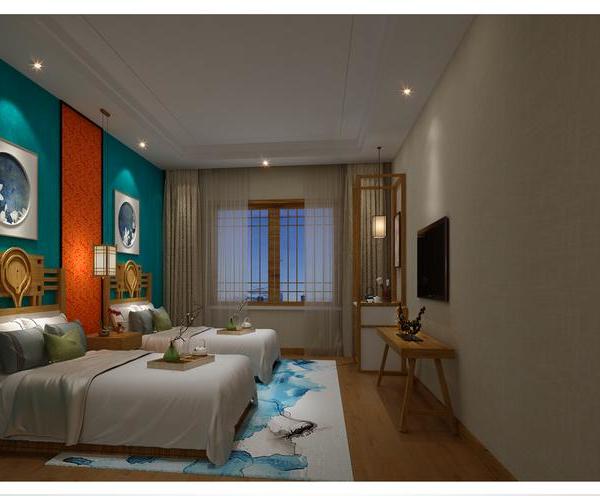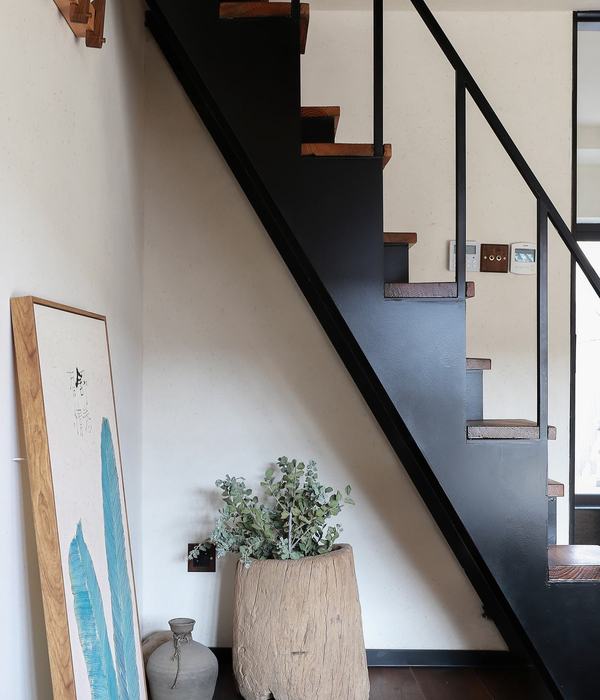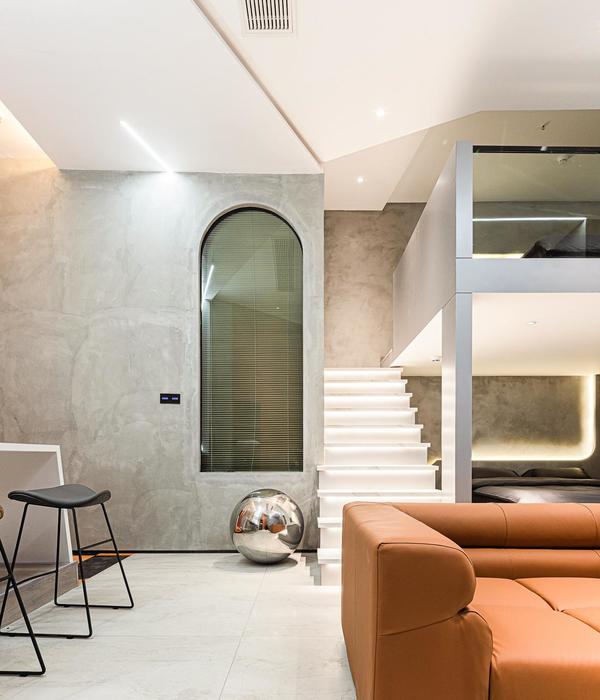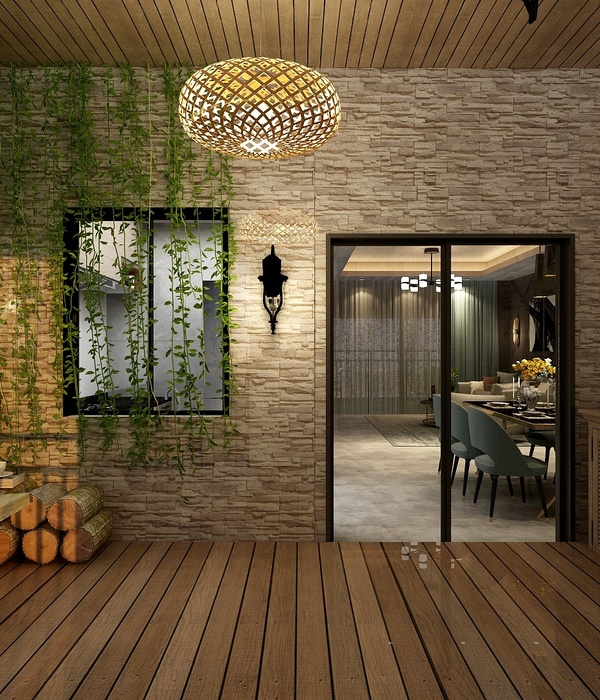埃乌特洛比亚酒店 | 多感官交互的居住体验
- 项目类型:展览
- 设计方:无
- 项目设计:2022
- 完成年份:2022
- 项目地址:成都市双流区天府新区麓湖中路西段888号 MEWS马厩
- 客户:麓湖A8设计中心,a7 CreatorLab阿发奇
2022年10月20日开幕,麓湖·MEWS马厩首展「埃乌特洛比亚酒店」。展览是由A8设计中心与a7 CreatorLab阿发奇发起,由無所设计工作室携手多位Creators发起的一次多感官的内容实验,带着对“自我身份”的思考与疑问,回归与感官的直接对话。
Unveiled on October 20, 2022, “Eutrobia Hotel” made its debut at Luxelakes · MEWS Stable. The exhibition is a multi-sensory content experiment initiated by A8 Design Center and a7 CreatorLab, and initiated by WOOSO Studio and many creators. With divergent thinking and questions about “self-identity”, it returns to direct dialogue with senses.
▼入口夜景,night view of the entrance
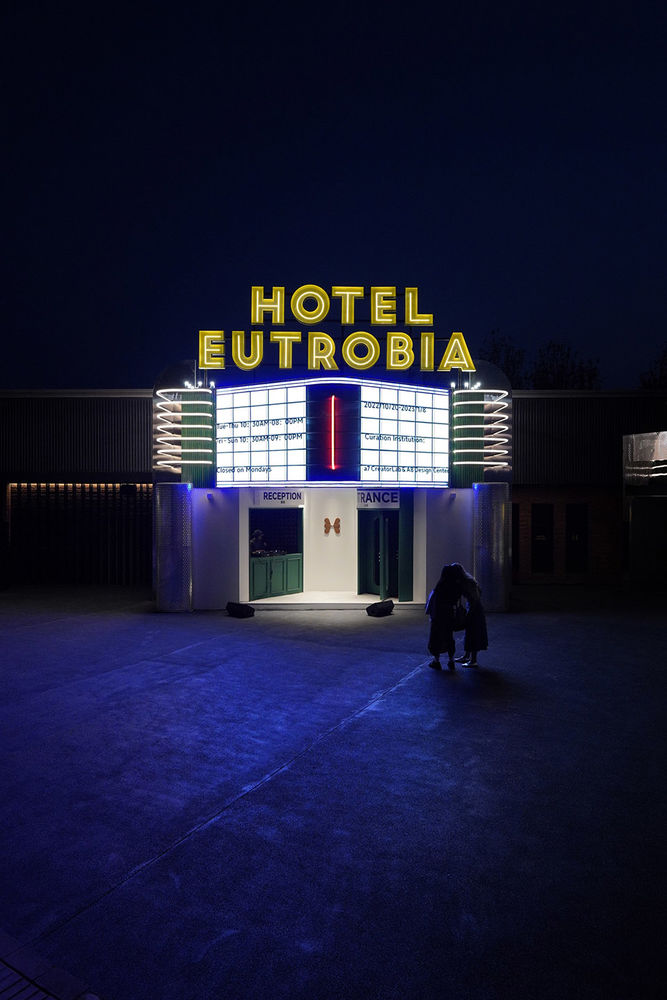
▼外观近景,close shot of the exterior
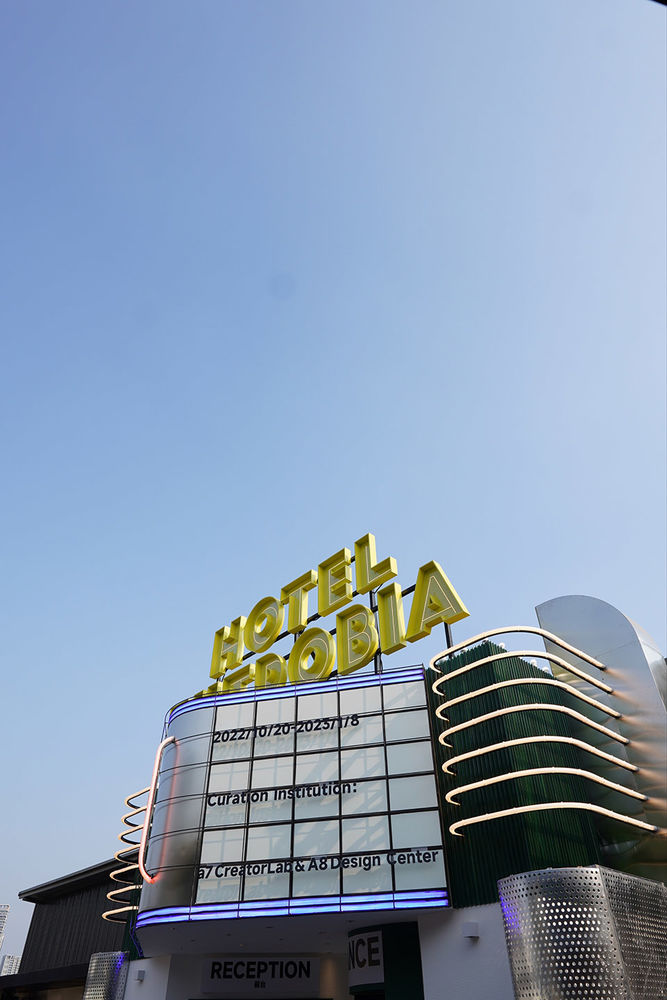
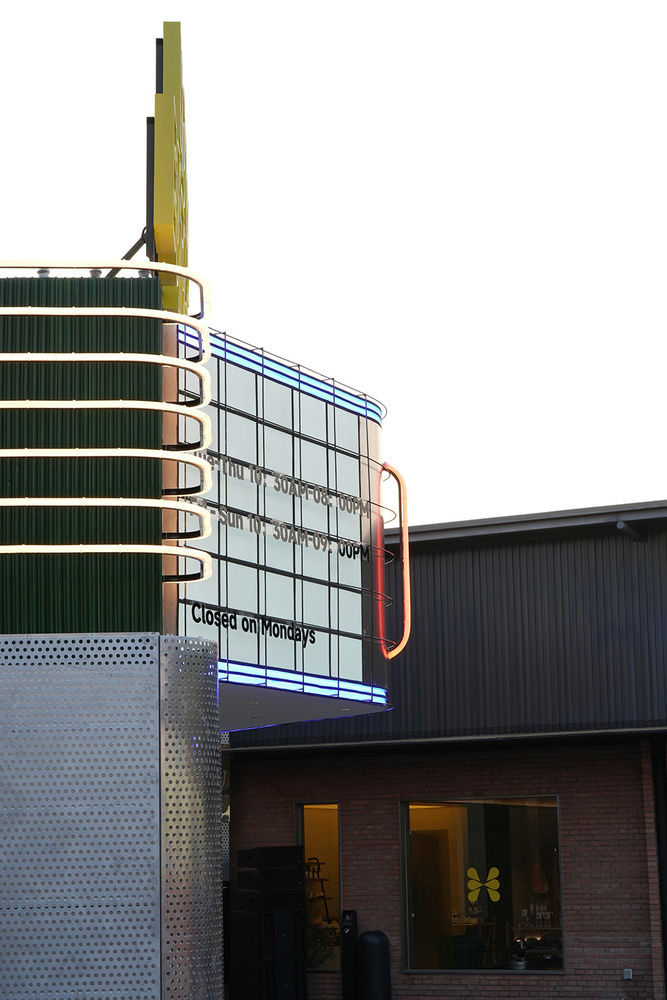
自由身份的意识与想象体验
Consciousness and Imagination of Free Identity
在《看不见的城市》里,卡尔维诺构建了55种城市的形态。它们跳脱于现实,又存在于社会感知之中。埃乌特比亚作为城市缩影中的一个城市,它承载了居民无数种未知与期待的自我探索。动态的人际关系与生活旅途在搬迁之中得到更新。“在那里,每个人都开始从事新的职业,娶一位新的妻子,打开窗户就能看见新的景致,每晚跟新的朋友做新的消遣,谈新的闲话……他们的生活在一次次搬迁中得到更新。”
In Invisible City, Calvino constructed 55 urban forms divorced from reality but existing in people’s perception. As an epitomized city, Eutrobia indicates people’s self-exploration into countless unknown and expectation. Fresh blood is injected into dynamic interpersonal relationship and life journey during the relocation. “At this place, everyone engages in a new career and marries a new wife, with their eyes greeted with new scenery outside the window. They can do new things with new friends every night, and talk new gossip… They live a new life through many times of relocation.”
▼Anastasia / Zobeida / Fedora

每个人心中都有一个埃乌特洛比亚,把最本真的自我栖居在那里。“身份”从来不是人们假定的固定的标记,而是通过自我感知以及从感官中提取的意象在某时刻动态地建构的。这种灵活性的动态构建使得“自我”成为一种价值。而「埃乌特洛比亚酒店」以更具象的「酒店」作为埃乌特洛比亚城市精神的体验载体与自我内心入口,鼓励住客使用“自我”作为一个重要的感知、动机和自我调节工具,通过虚拟身份视角的转换,从而帮助“住客们”虚构一个全新的居住身份体验,发掘人物内心深层的自我认同、归属与真实的需求。
There is an Eutrobia in everyone’s mind, where the inner-most true self nestles. “Identity” is never a presumptive and fixed mark, but is dynamically constructed at a certain moment through self-perception and images extracted from senses. As such, “self” is endowed with value through flexible dynamic construction. Hotel Eutrobia takes a more concrete “hotel” as the experience carrier and inner entrance of the city spirit of Eutrobia, encourages residents to use “self” as an important means of perception, motivation and self-regulation, and helps “tenants” to create a brand-new living identity experience and explore self-identity, the sense of belonging and real needs of characters at the bottom of their heart through changing the virtual identity perspective.
▼入口走廊,corridor at the entrance
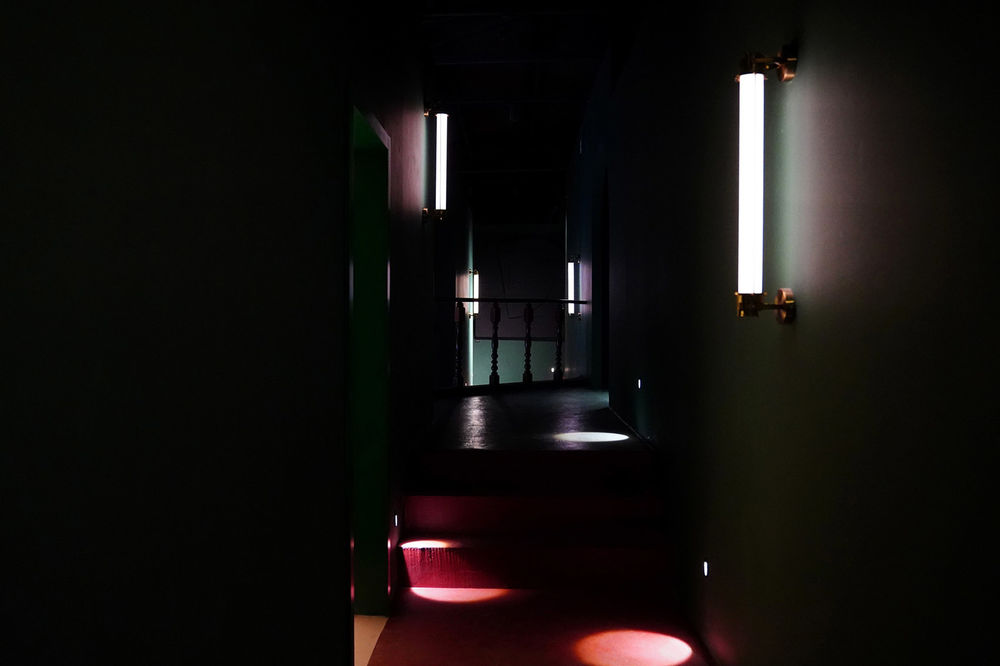
▼入口走廊近景,close shot of the corridor at the entrance

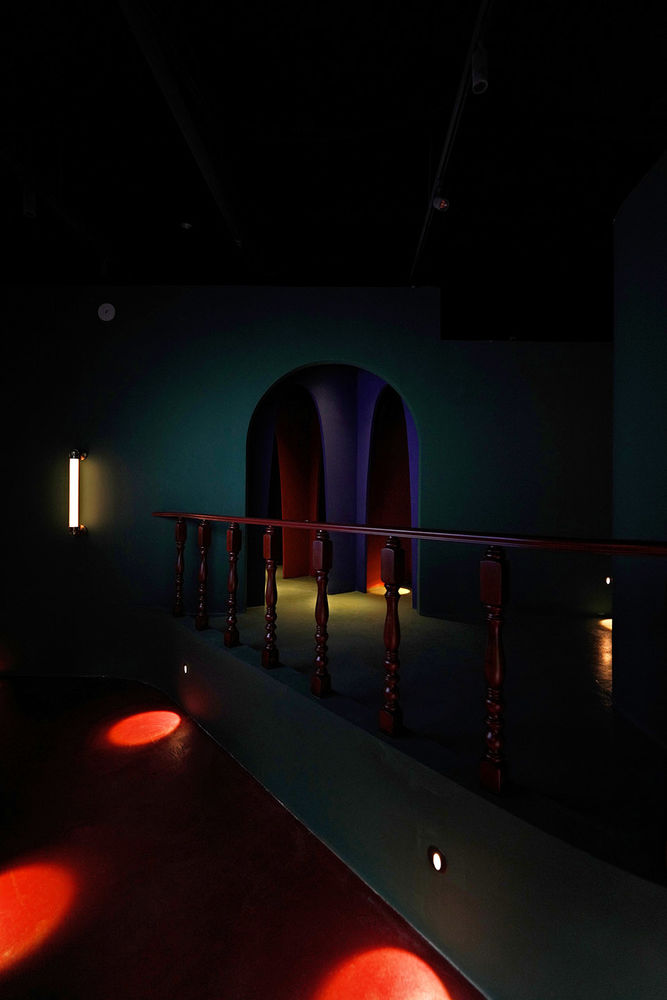
展开一个感官交互的世界
Unfold a world of sensory interaction
在埃乌特洛比亚酒店中每个感官的主题是分别展开叙事的,但感官的体验从来不是单一呈现的,它们是彼此交织的多模态现实。埃乌特洛比亚酒店的整个“入住过程”中以多感官体验的方式构建与呈现“住客们”新的人生身份与社会关系,在设定的空间环境中不断转变状态,在沉浸的想象中游离、感受、发掘与探索。
▼导览地图,touring map
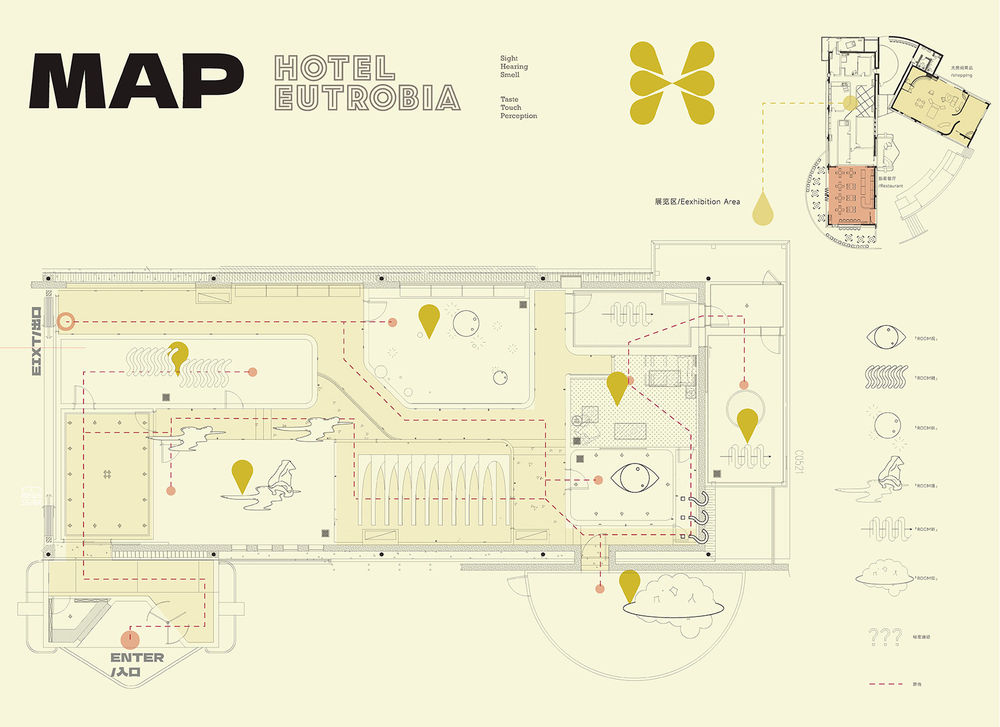
In Hotel Eutrobia, the theme of each sensory is narrated separately, but the sensory experience is always the multimodal reality in lieu of being presented in a single way. In the “check-in”, Hotel Eutrobia builds and presents the new life identity and social relationship of “tenants” in the way of multi-sensory experience, constantly changing the state in the set space environment, and drifting, feeling, exploring and delving into the world of immersive imagination.
▼品牌分布示意图,diagram of the distribution of brands
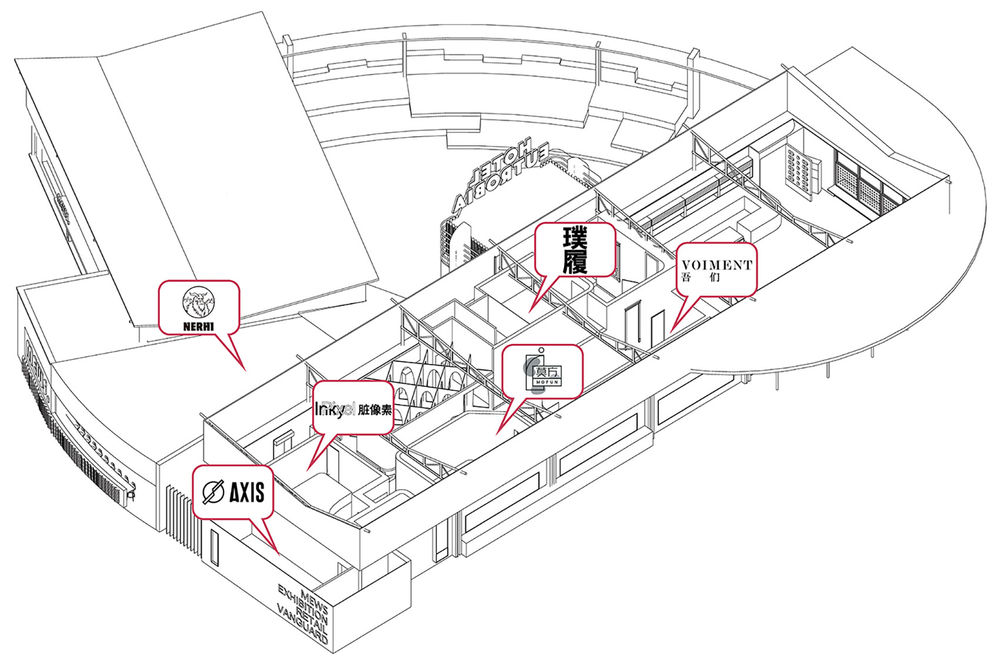
视觉房间——视觉与空间的主观凌驾
Space & Visual – The commanding vision and space
眼睛渴望与其他感官合作。视觉从不是单一的感官,可以通过视觉唤醒身体的其他感知。今天,我们身处技术化的消费文化之中,是一个绝对的视觉的世界。在日常生活和科技世界中,视觉的主导地位通过无数技术发明得到了进一步加强。身体是一个有机的结合体,具有多感官同一性,生理学与医学的研究表明,我们的感官受到刺激时,会呈现出“共感”,可以通过有效的视觉呈现,以视听牵动整体的行动知觉。
Eyes are calling for interaction with other senses. Eyes are not isolated. Instead, they can awaken other senses of the body through vision. Today, we are embroiled in a technological consumerism culture, an absolute visual world. In daily life and the tech world, the dominant role of vision has been further enhanced by numerous technological inventions. As an organic combination, people’s body has multi-sensory identity. Physiological and medical studies have demonstrated that our senses will show “empathy” when being stimulated, which can be presented through vision, thus propelling the overall perception with audio-visual.
▼视觉房间,visual space
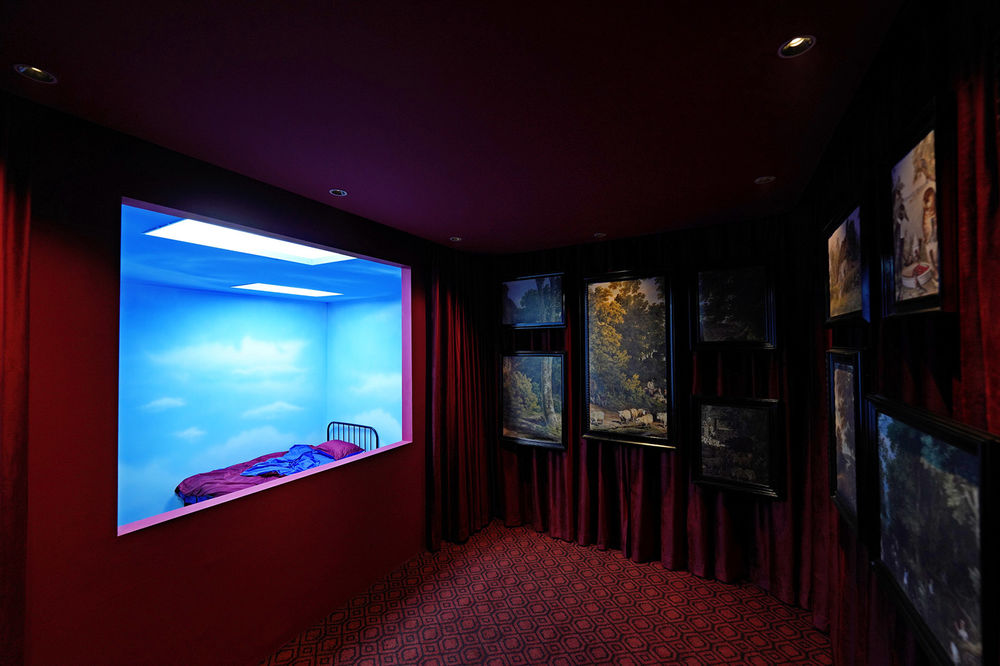
而视觉与空间的立体体验形式则提供了更多各种适应多感知模式的可能性。“眼睛和身体其他感官合作,这种感官交互加强并清晰呈现了一个人的现实感。”眼睛、耳朵、鼻子、舌头、皮肤同时度量这空间、物质和尺度的特质,加强了酒店中“自我”的存在体验。
The three-dimensional experience of vision and space has created a myriad of possibilities to adapt to the multi-perception mode. “The eyes interact with other senses of the body, which enhances and clearly presents a person’s sense of reality.” Eyes, ears, nose, tongue and skin measure space, matter and scale simultaneously, taking the existence experience of “self” in the hotel to the next level.
▼视觉房间内景,interior of visual space
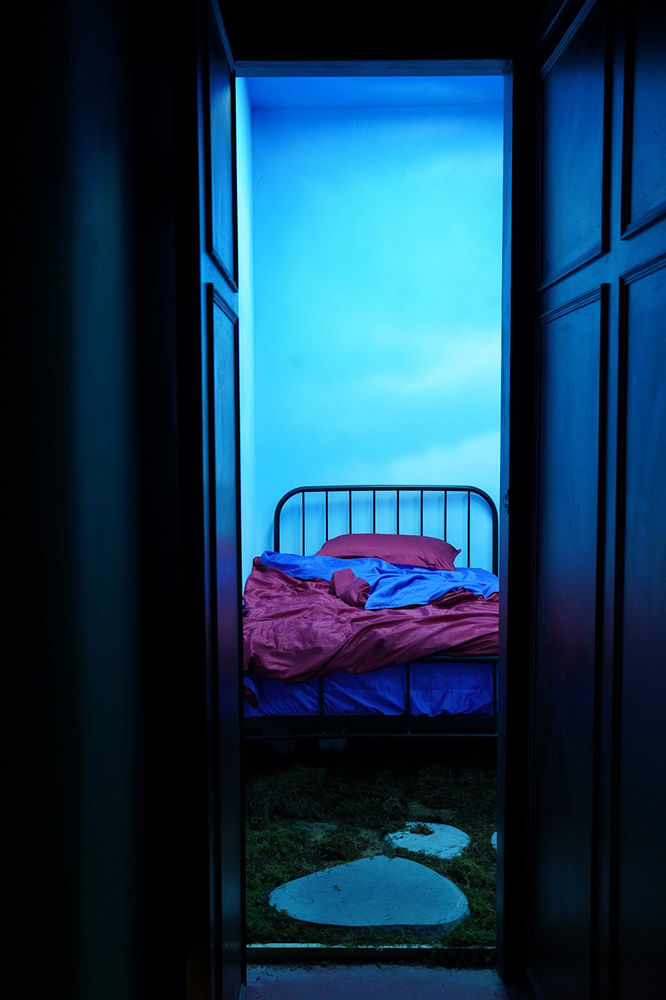
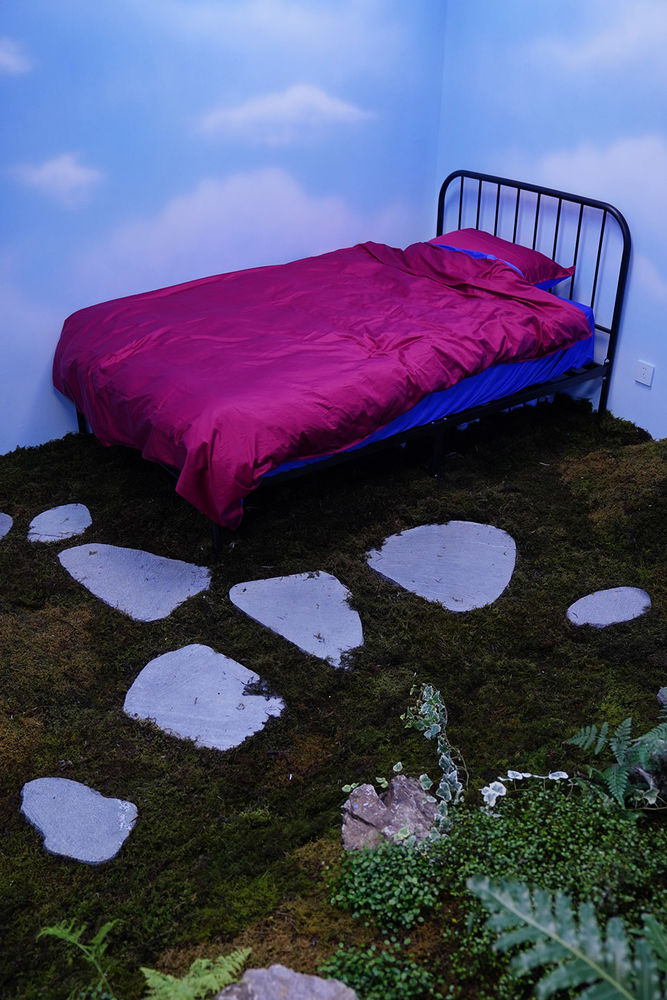
触觉房间——在触摸中对话
Space & Touch – Conversations through touch
触摸物体来获取物品的相关信息,是人类本能的一种深层需求。从17世纪和18世纪私人收藏馆发展而来的早期博物馆通过鼓励观众触摸展品来迎合这一需求。正如社会学家康斯坦斯·克拉森所写的。“策展人组织的博物馆之旅如同主人提供的住宅参观。策展人如同友好的东道主,他们能够提供藏品相关的信息,并允许容人触摸物品……博物馆观众行为有礼貌的容人,能够通过提问和触摸展出对象来表达他们对展出对象的兴趣与好感。触觉不仅仅是通过手的动作,触摸与最大的感知器官有关,涵盖了整个身体的多模式验证体验,来向过去提供类似的联系。
Obtaining relevant information through touch is a deeper part of human nature. Early museums, which developed from private collections in the 17th and 18th centuries, catered to this human need by encouraging visitors to touch exhibits. As sociologist Constance Klaassen noted, “The museum tour organized by the curator is like the room tour provided by the owner. Curators are like friendly hosts, they can provide information related to collections and allow people to touch them… The viewers behave politely and express their interest and affection for the objects on display by asking questions and touching them. Touch is not only related to the biggest sensory organ through hand movements, but also covers the multi-modal verification experience of the whole body to reach the past for similar connections.
▼触觉房间,touching space
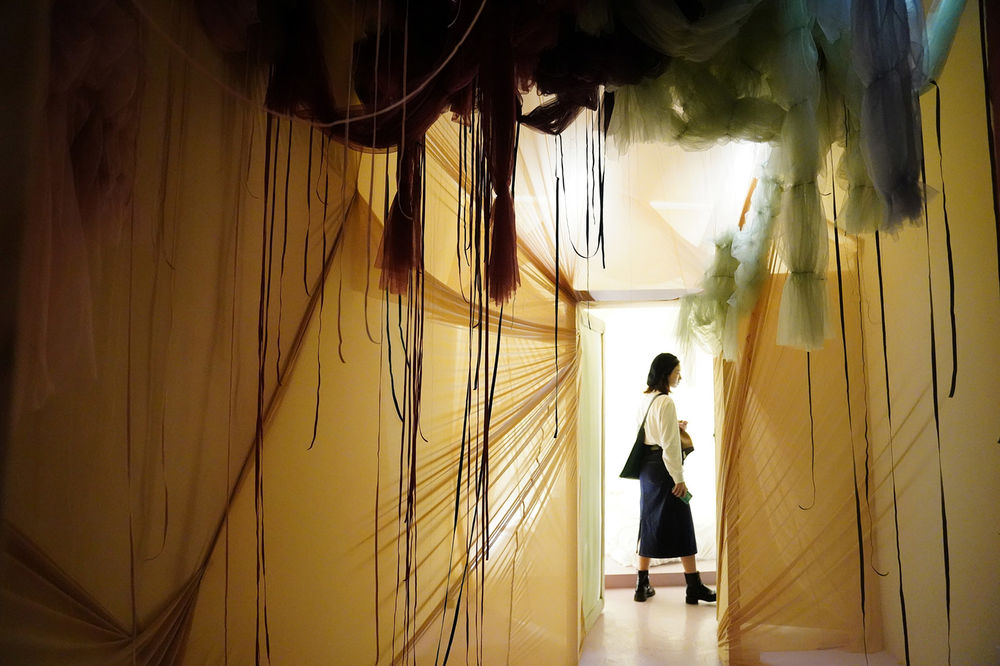
听觉房间——以声音作为空间的设计媒介
Space & Sound – Use sound as the design medium of space
声音可以进入无论实际的还是隐喻的空间角落去探索内心的隐藏之地。我们希望通过聆听构建与“自我”无形关联,并以此来创造和构建一个自我意向中的体验空间。声音作为背景来烘托气氛,增强观众身临其境的“亲历感”,它本身所蕴含特定的时代、特定场域、特定人群的信息,帮助观众唤起记忆或体验新的方式。将声音漫步纳入策展实践的一部分,并负责创建一个作品环境,用相同的声音感受力穿过这个环境邀对空间的多维性、短暂性和复杂性进行探索,参与其中并与多模式作品进行互动用耳朵感受展厅中的众多事物,以这样的方式重新审视环境与自我并最终让观众能够参与到场所的创建中。
Sound can enter the corners of space, literally or metaphorically, to explore the hidden part of the inner world. We hope to build an invisible connection with “self” through listening, and create and build an experience space in self-intention. The ambient sound can enhance the atmosphere and audience’s “immersive feeling”. It conveys information of specific times, fields and groups of people, arousing the audience’s memories or allowing them to experience new ways. We incorporate soundwalk into curation practice, and create an environment where we can explore the same sound perception, the multidimensional, transient and complex space, participate in it and interact with multi-mode works. In this way, we can feel the exhibits with our ears, so as to re-examine the environment and self and enable the audience to participate in the creation of the place.
▼听觉房间,sound space
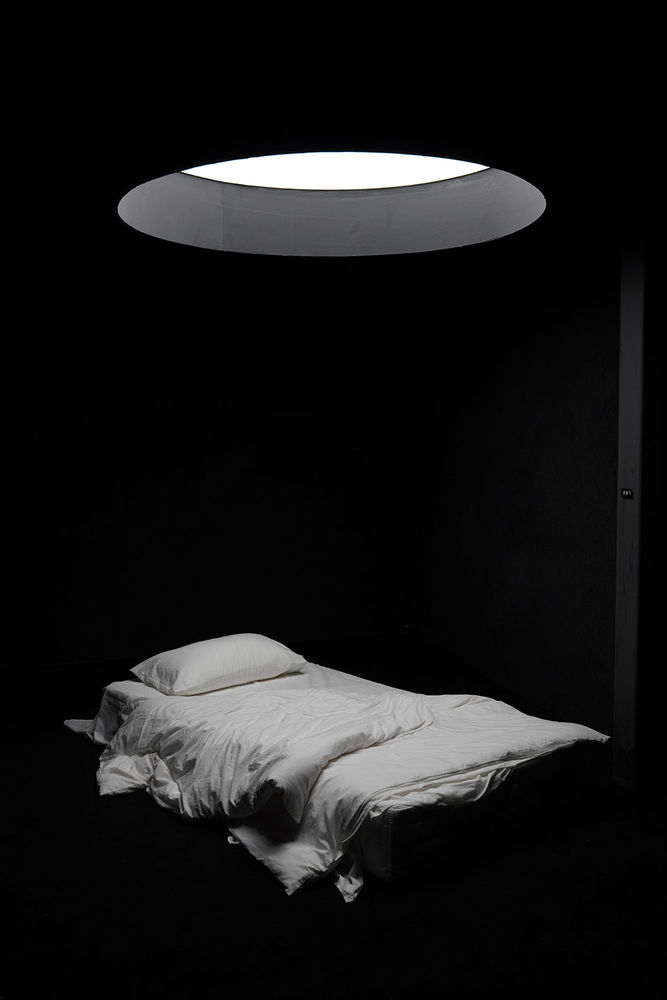
味觉与嗅觉房间——味道与嗅觉的形状
Space & Smell/Taste – The contour of taste and smell
旅行的特别乐趣是在气味与味觉的天地中认识它,每座城市都有它独特的嗅觉味觉体系。气、味媒介完全符合后媒介时代的需求,嗅觉与味觉是最私人的也是更主观的感觉。在更丰富的设计维度中,可以混合更多重的体验,而嗅觉与味道元素作为有力的回溯“引擎”,引发强烈的情绪,改变人的心情。例如视觉客房的天然的植物与泥土,嗅觉客房的香氛等,而味觉的串联也具备了更多通感的元素,在味觉客房中,以更视觉化的方式将味觉唤醒。人们不仅能用鼻子想象,同时也能靠视觉感知味道。
People can gain a special pleasure through smell and taste when traveling. Each city is endowed with its unique smell and taste. Being the most personal and subjective senses, smell and taste media can fully meet the needs of the post-media era. In a richer design dimension, more experiences can be mixed, and smell and taste elements, capable of triggering strong emotions and influencing people’s emotion, are like powerful backtracking “engines”. For example, the natural plants and soil in visual rooms, the fragrance in olfactory rooms, etc. And the connection of taste provide more elements for a comprehensive sensory experience (synaesthesia). In taste rooms, taste is awakened in a more visual way. People can not only imagine with their noses, but also perceive tastes visually.
▼味觉房间,taste space
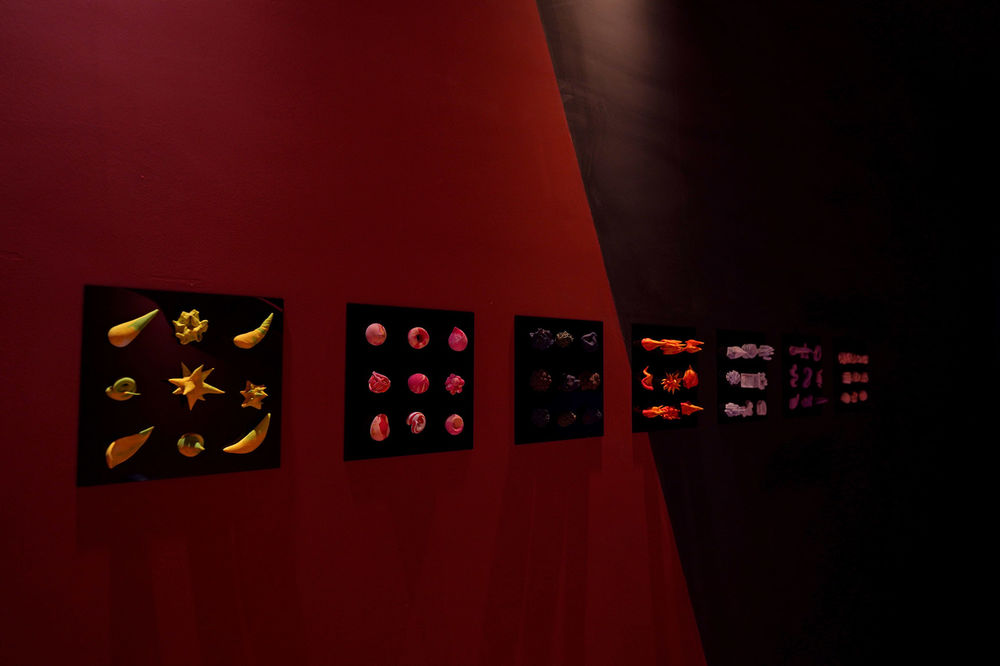
▼嗅觉房间,smell space

知觉房间——通过本体感知来体验“自我”
Space & Sensation – Experience “self” through ontological perception
埃乌特洛比亚酒店是一个平行时空的入口,是一个随着“我”在环境中走动的重新设定,动态构建“我”对已知事物和无形环境的想象之所。在这其中,知觉便是一系列组织并解释外界客体和事件产生加工的过程,通过五感给观众进行全身心的“脑部按摩”,不同的排列组合创造出更多变、更完整的想象空间与身体氛围感。
Hotel Eutrobia offers an entrance to parallel universe, and a place for reset to dynamically construct my imagination of what have been known and invisible environment as “I” move around in the environment. Specifically speaking, perception is a process of organizing and explaining the production and processing of external objects and events. Through the five senses, the audience can enjoy a “brain massage”, and different structures and combinations create more shifting and complete imagination space and sense of atmosphere.
▼知觉房间,perception space

我们回归线下最真实的多方位体验,关注公共空间与客房叙事性空间中“房客”在展览中与物、与人、与环境可能产生的互动与感知,让“自我”完成更全面的认知与思考。
We are back to the offline multi-faceted experience, and follow the interaction and perception between “tenants” and objects, people or environment in the exhibition in public space and narrative space of rooms, enabling “self” to gain a more comprehensive cognition and frame of thinking.
▼知觉房间,perception space

所以……
So …
希望「埃乌特洛比亚酒店」是一处你可以探索和感知的地方。希望你收获的是放松、感官愉悦、分享中的故事、探讨中的自身观点、迈出下一步的勇气、新的社交社会关系、追忆的过往、留下或是创造属于“自我”持久的记忆。
Hopefully, Hotel Eutrobia is a place you can explore and perceive. I hope you can relax, indulge in sensory pleasure, share your stories and views, have the courage to take the next step, establish new social relationships, and recall the past, leaving or creating lasting memories exclusive to yourself.
▼平面图,plan

▼外观立面图,elevation drawing
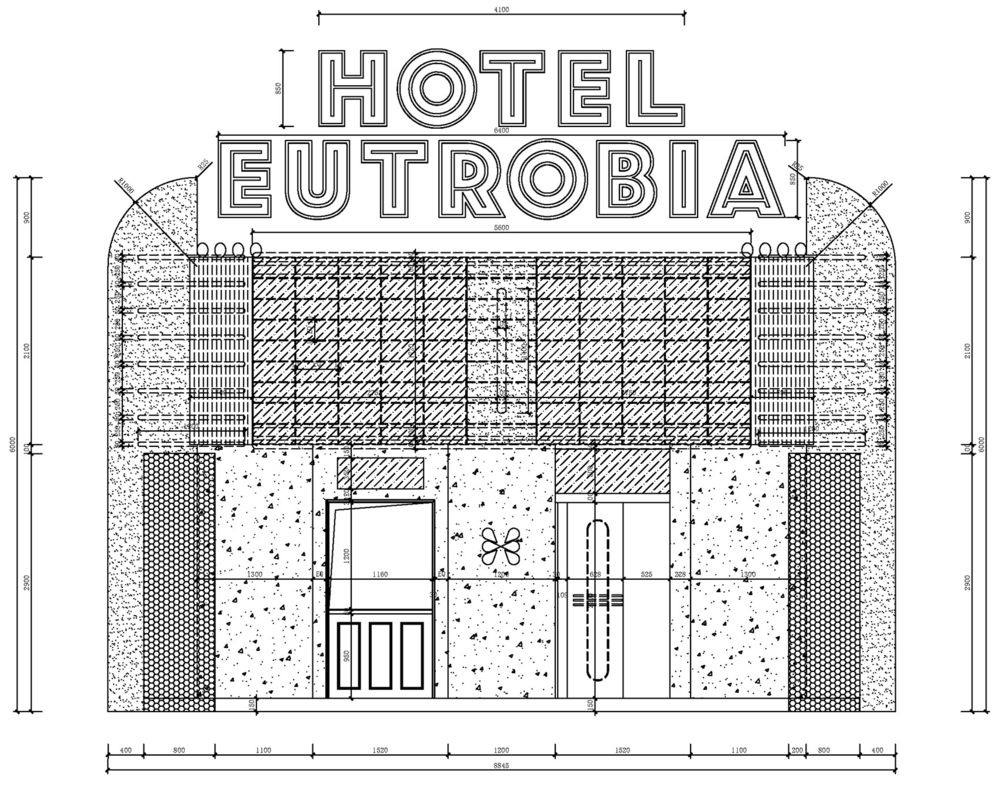
项目名称:埃乌特洛比亚酒店展
项目类型:展览
设计方:無所WOOSO
项目设计:2022
完成年份:2022
出品:A8设计中心、a7 CreatorLab阿发奇
设计团队:项目负责人:王艾力;空间设计:王艾力、汤砚;视觉设计:顾之南、李俊瑶、袁崧
房间创意:触觉-吾们VOIMENT;嗅觉 – 璞履;视觉 – 脏像素InkyPixel;知觉 – 圣山NERHI;听觉 – AXIS;味觉 – 莫方食验室Mofun Eating Lab
项目地址:成都市双流区天府新区麓湖中路西段888号 MEWS马厩
建筑面积:356㎡
照片版权:A8设计中心、a7 CreatorLab阿发奇
中文:潘江雨、杜然
合作单位:脏像素InkyPixel、AXIS、莫方食验室Mofun Eating Lab、吾们VOIMENT、圣山NERHI、璞履、凡德罗·Etwo 机库
赞助支持:栖作
客户:麓湖A8设计中心、a7 CreatorLab阿发奇
Project Name: Hotel Eutrobia Exhibition
Project Type: Exhibition
Designer: WOOSO
Project Design: 2022
Year of Completion: 2022
Produced by: A8 Design Center, a7 CreatorLab
Design team: Project leader: Wang Aili; Space design: Wang Aili, Tang Yan; Visual design: Gu Zhinan, Li Junyao, Yuan Song
Creativity: sense of touch-VOIMENT; sense of smell-POURLUI; vision-InkyPixel; perception-NERHI; hearing-AXIS; taste-Mofun Eating Lab
Project Address: MEWS Stable, No.888, West Section of Luxelakes Middle Road, Tianfu New District, Shuangliu District, Chengdu
Building Area: 356 square meters
Photographic Copyright: A8 Design Center, a7 CreatorLab
Cooperating Units: InkyPixel, AXIS, MoFun, VOIMENT, NERHI, POURLUI, VAN DER ROHE FURNITURE ETWO Shop
Sponsorship: Sleep It Off
Clients: Luxelakes A8 Design Center, a7 CreatorLab

