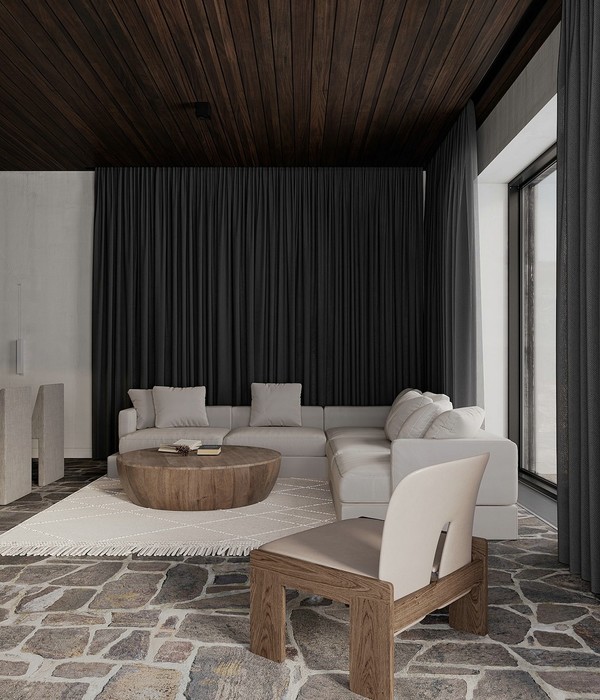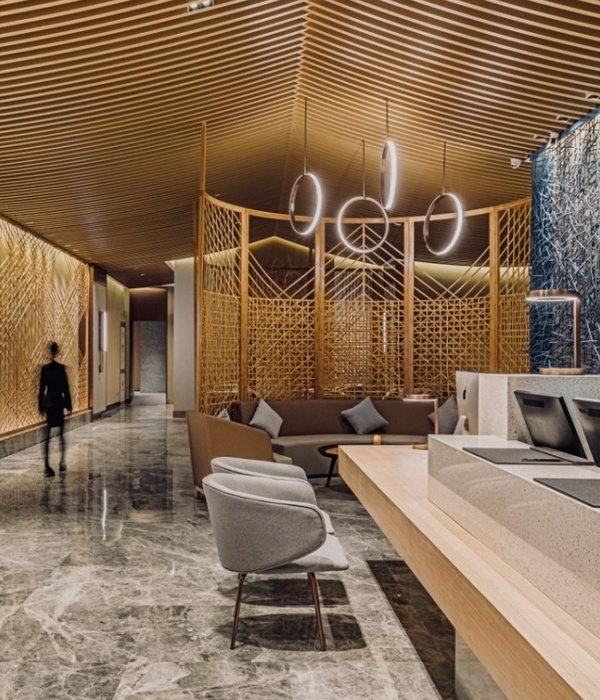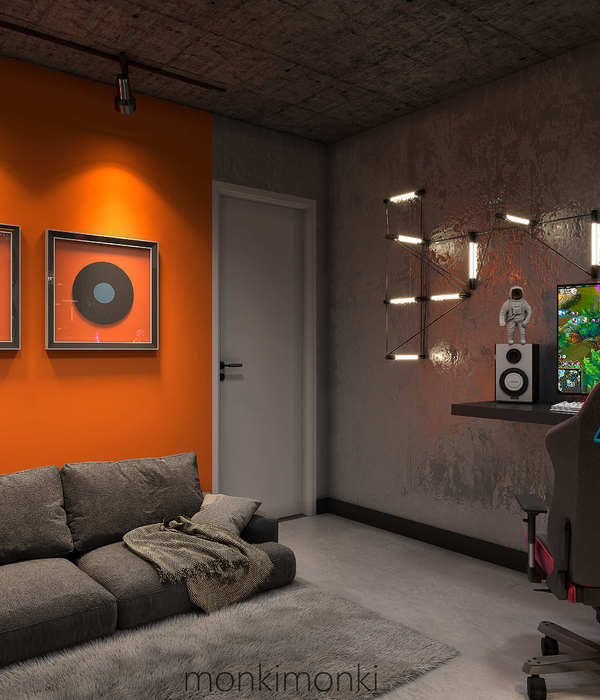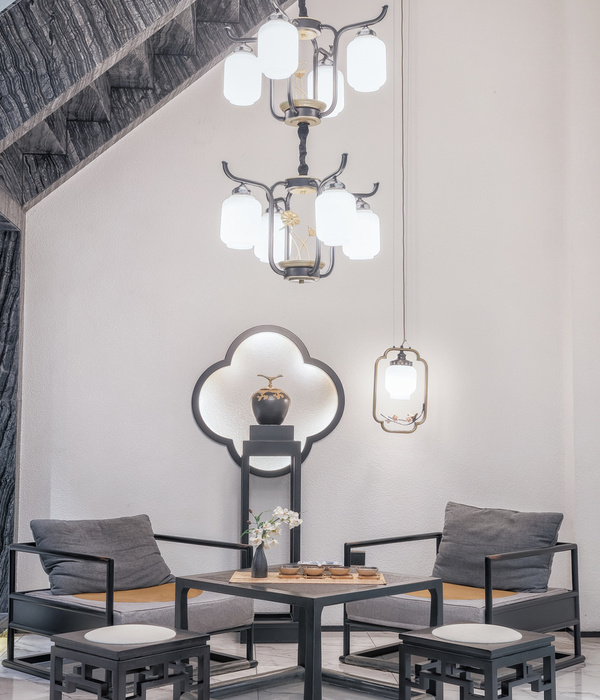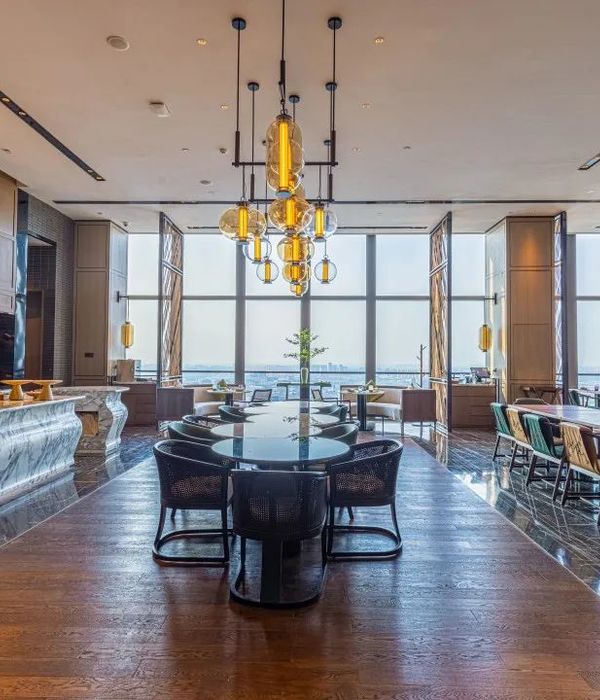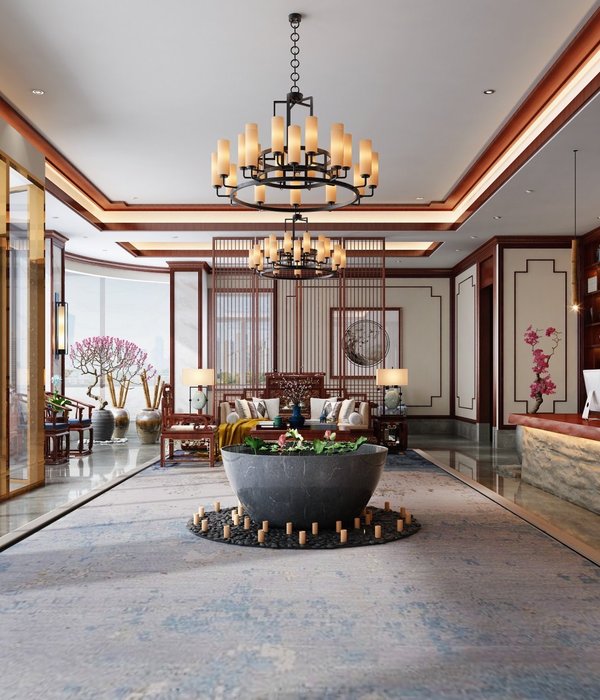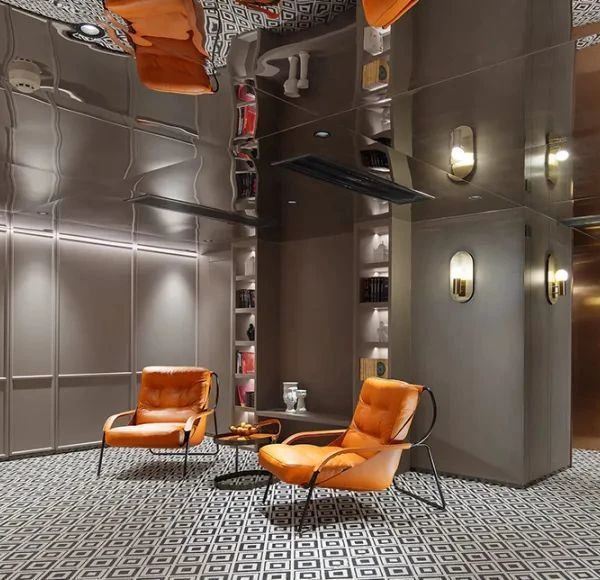- 项目名称:屿漫(YUMAN)
- 设计方:杭州山地土壤室内设计
- 建筑面积:460m²+747m²
- 摄影版权:稳摄影(Wen Studio)
- 客户:屿漫(YUMAN)
此项目场地位于浙江省杭州市西湖区。整体建筑为框架结构,室内面积约为460平方,景观约为747平方。屿漫的商业核心是为不同产品提供情景拍摄的场地,这是一场关于生活的模拟体验。我们尝试将建筑去符号化,跨越情感的地域边界。
The project site is located in Xihu District, Hangzhou City, Zhejiang Province. The building is a frame structure. The indoor area is about 460 square meters, and the landscape area is about 747 square meters. The commercial core of Yu Man Project is to provide scene shooting sites for different products. This is an experience that simulates related life. We try to remove the inherent impression of architecture and cross emotional boundaries.
▼入口立面,entrance facade
建筑外墙部分,随色相推移我们取暖色来营造整体氛围。回廊根据自然情境将室内外空间连结在一起,随着天气以及白昼时刻的变化,整体建筑立面造型呈现出丰富的光影结构。阳光和水是相对互补的元素,在建筑的西侧,蓝色的蓄水泳池以水平拓展的方式缓缓展开,融入山石和绿植中。
For the exterior wall of the building, we chose warm colors to create the overall atmosphere as the hue goes on.The corridor connects the indoor and outdoor spaces according to the natural situation. With the change of the weather and the time of day, the facade of the whole building presents a rich light and shadow structure. Sunlight and water are complementary elements. On the west side of the building, the blue water storage pool slowly unfolds horizontally and blends into rocks and green plants.
▼回廊呈现出丰富的光影结构
cloister presenting a rich light and shadow structure
▼蓝色的蓄水泳池,blue water storage pool
室内动态空间的组合通过区域穿行而得到不同的感知。我们在地面嵌入自然原石,与室外的自然景观相互贯通,古老的家具和早已风化的木材通过相对平静的墙地面得以完美展现。
The dynamic spatial combination of the interior gets different feelings through the area.We embed natural stones on the ground to connect with the outdoor natural landscape. Ancient furniture and weathered wood are perfectly displayed through relatively calm walls and floors.
▼入口区域,entrance area
▼地面的自然原石与室外的自然景观相互贯通
natural stones on the ground are connect with the outdoor natural landscape
▼透过洞口望向古老的家具
view to ancient furniture through the hole
▼景观楼梯,landscape staircase
▼镜中映像,image in the mirror
▼二层平台,platform on first floor
▼餐饮空间,dining space
▼阳光透过格栅照进室内
sunlight pouring into the room through lattices
▼细部,details
▼总平面图,site plan
▼一层平面图,ground floor plan
▼二层平面图,first floor plan
项目名称:屿漫
设计方:杭州山地土壤室内设计
项目设计 & 完成年份:2020年07月 & 2020.12月
主创及设计团队:董甜甜
项目地址:浙江省杭州市西湖区
建筑面积:460m²+747m²
摄影版权:稳摄影
客户:屿漫
Project name: YUMAN
Design: Hangzhou mountain soil Interior Design Co., Ltd
Design year & Completion Year: July. 2020 & Dec. 2020
Leader designer & Team: Tiantian Dong
Project location: Xihu District, Hangzhou, Zhejiang Province
Gross Built Area: 460m²+747m²
Photo credits: Wen Studio
Clients: YUMAN
{{item.text_origin}}


