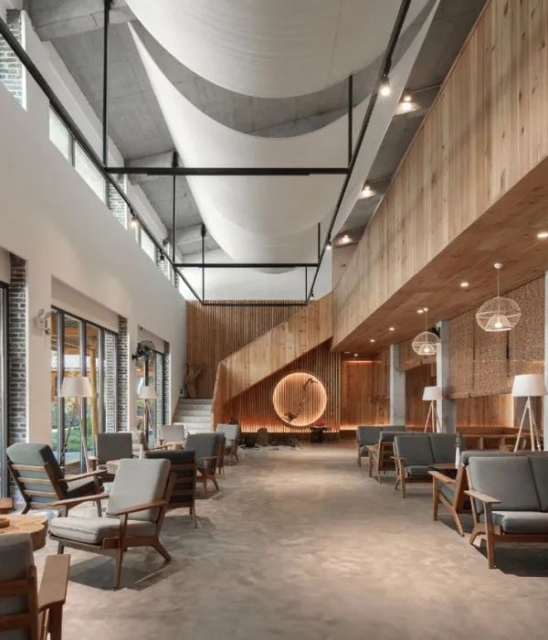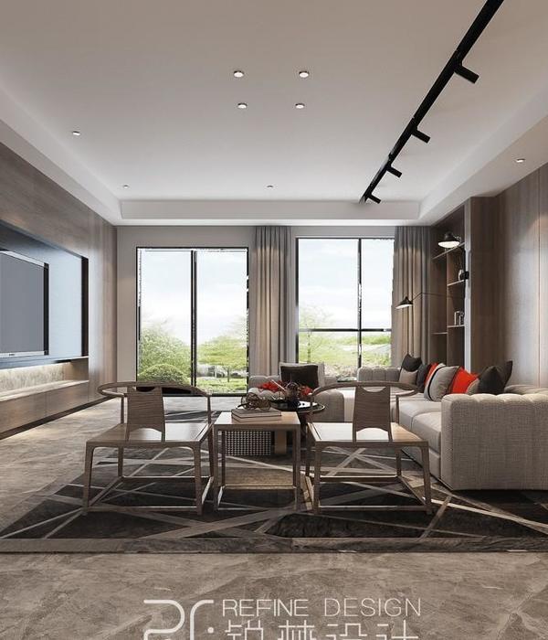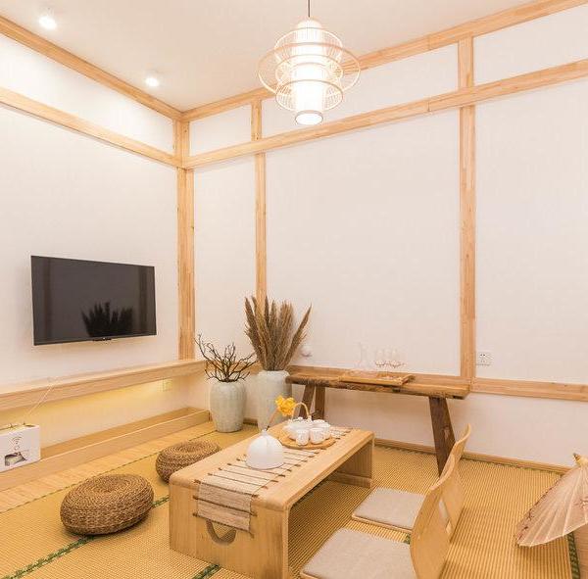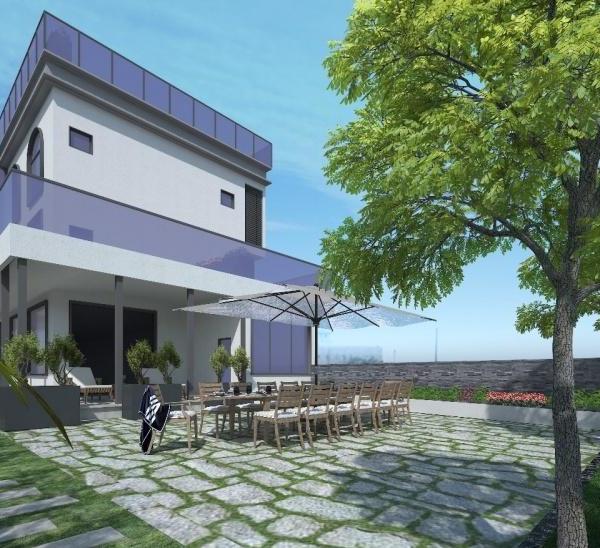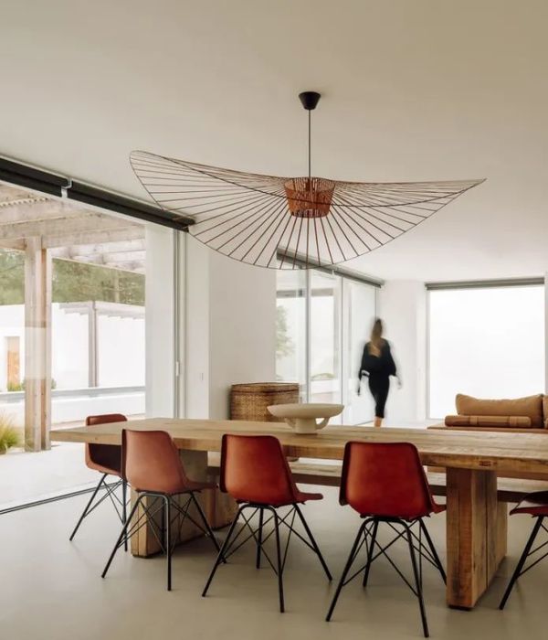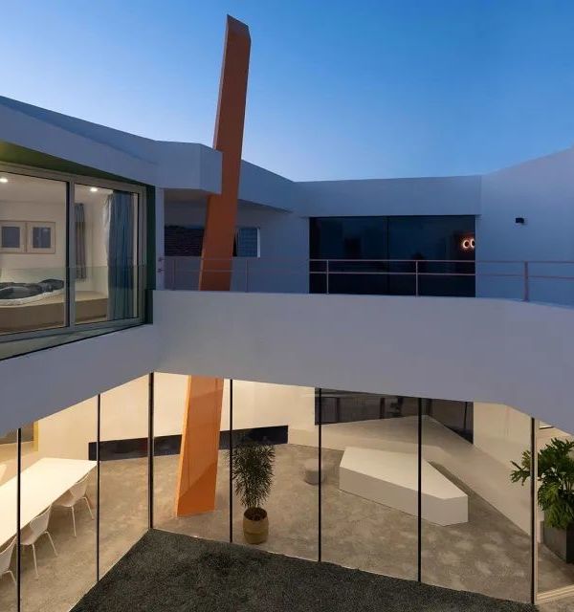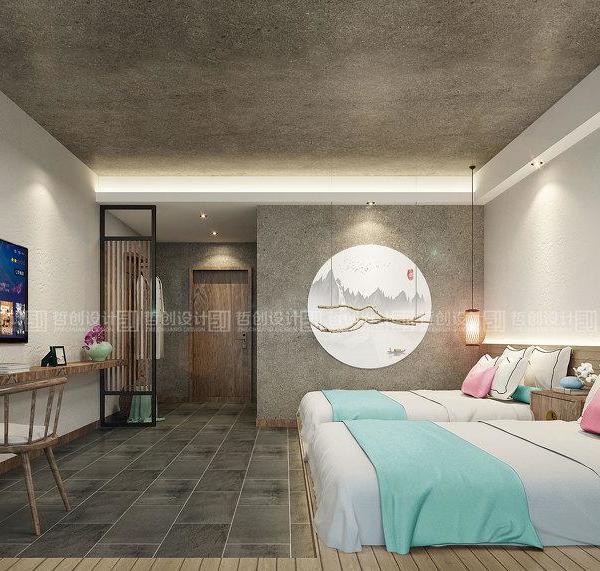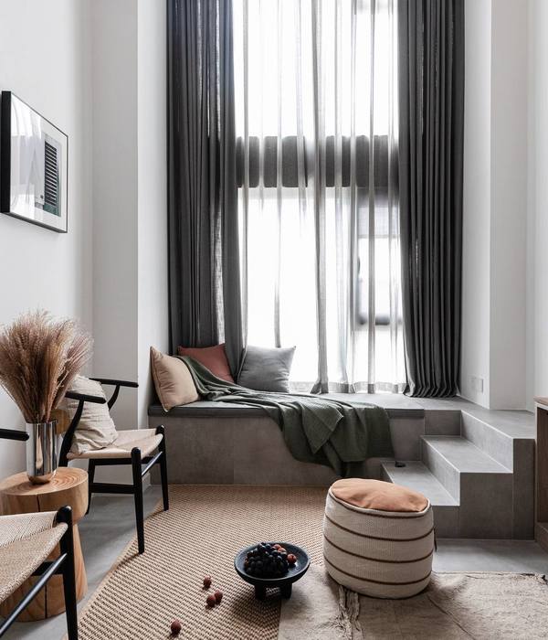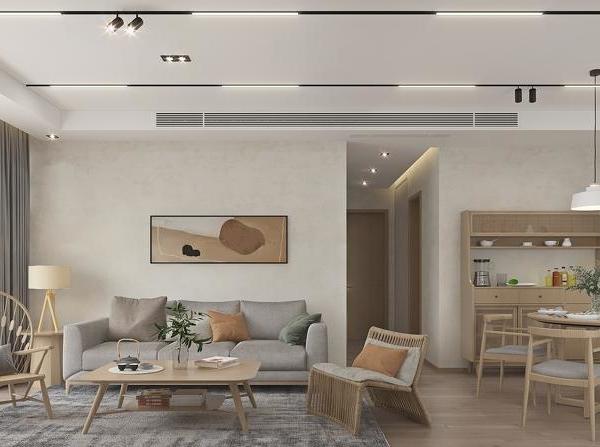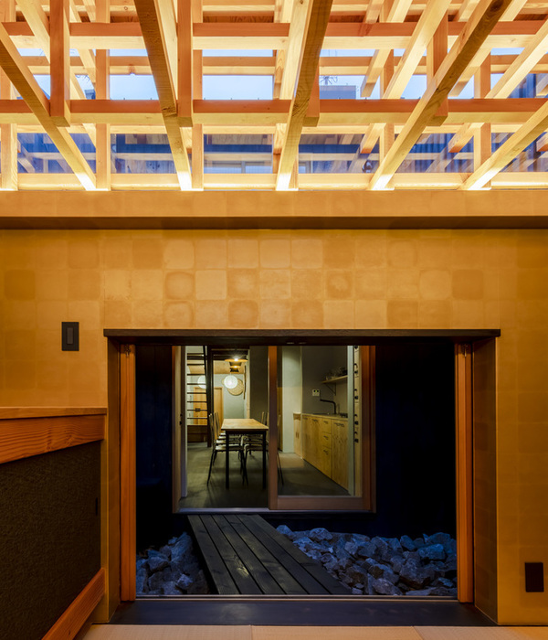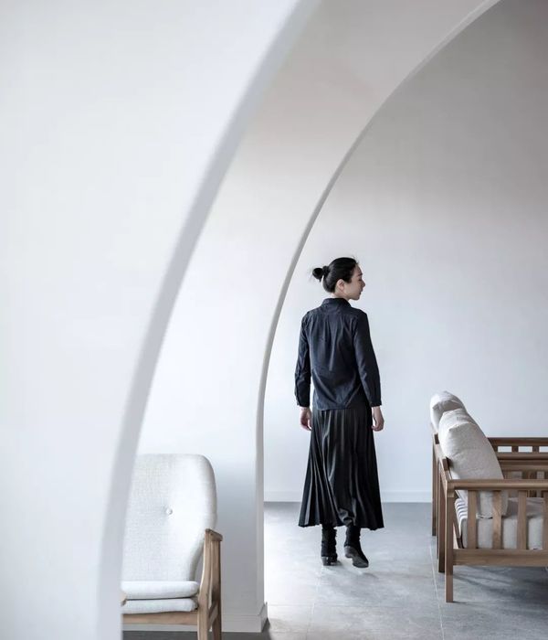英文名称:Portugal Melgaco Farmhouse
位置:葡萄牙
设计公司:Correia/Ragazzi Arquitectos
项目所在的场地上有一栋变成了废墟的住宅、用于耕作的土地、葡萄园和一片松林。客户的想法是将住宅进行重建和扩大,以便于创造一个农业/乡村旅游设施,另外因为客户会酿酒,所以还要修建一个酒窖和品酒区域。扩建的部分是一个新的建筑体量,这栋新建筑体量坐落在原始石墙的下面,与原始的住宅建筑体量对话着,很相像。建筑体量是重复的、充分考虑到了规模和传统:重建的建筑体量将会保存花岗岩墙壁和相似的屋顶瓦片,新的建筑体量使用了现代的材料,这丰富了两栋建筑体量之间的对话。
两栋建筑体量的室内装饰都与外部粗糙的多岩石感形成了对比,室内装饰使用的材料是木材。我们在两栋建筑体量之间创造出了一个绿色的休闲区域,这个区域与酒窖和品酒区域的绿色屋顶相似,酒窖和品酒区域是一个垂直的、难以察觉的建筑体量,只有位于石墙上的大开口显示着它的存在,通过这个大的开口可以看向葡萄园和原始的水位线。
译者:蝈蝈
A property composed of a house in ruins, cultivation land, vineyards and a pine forest. The clients intend to recover and augment the house in order to develop an agricultural/rural tourism accommodation, and also build a winery and wine tasting area, as they are producers.The expansion will result on a new volume in dialogue and similar relation as the existing one, next to the existent stone wall bellow. The volume is repeated, respecting the scale and tradition; at the recovered volume one will keep the granit walls and same roof tiles, the new volume reinvests himself with a contemporary materiality that enriches this dialogue.
The interior finishes of both houses, in contrat with the harshness of the exterior, will be in wood.Between the two volumes is created a green leisure area that corresponds to the green roof of the winery and wine tasting area, a volumetrically imperceptible volume, only denounced by the big opening on the stone wall that allows a view towards the vineyard and the existent water line.
葡萄牙Melgaco农家乐外部实景图
葡萄牙Melgaco农家乐局部实景图
葡萄牙Melgaco农家乐内部实景图
葡萄牙Melgaco农家乐平面图
葡萄牙Melgaco农家乐剖面图
葡萄牙Melgaco农家乐内部实景图示意图
葡萄牙Melgaco农家乐草图
{{item.text_origin}}


