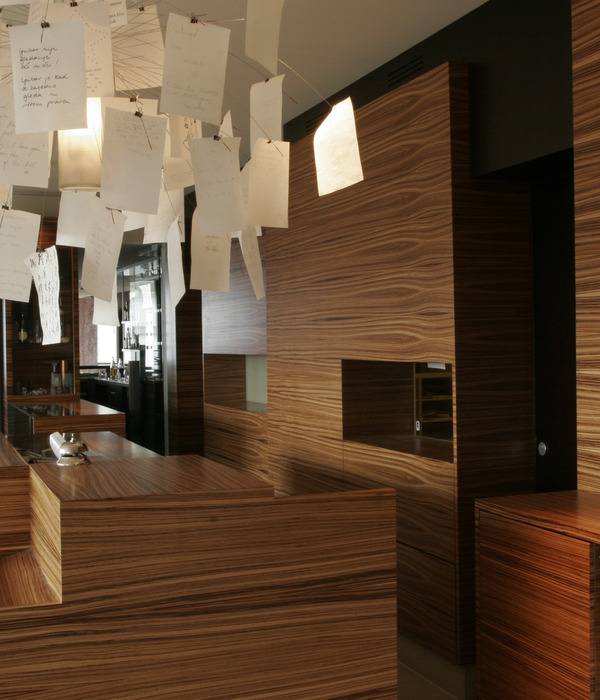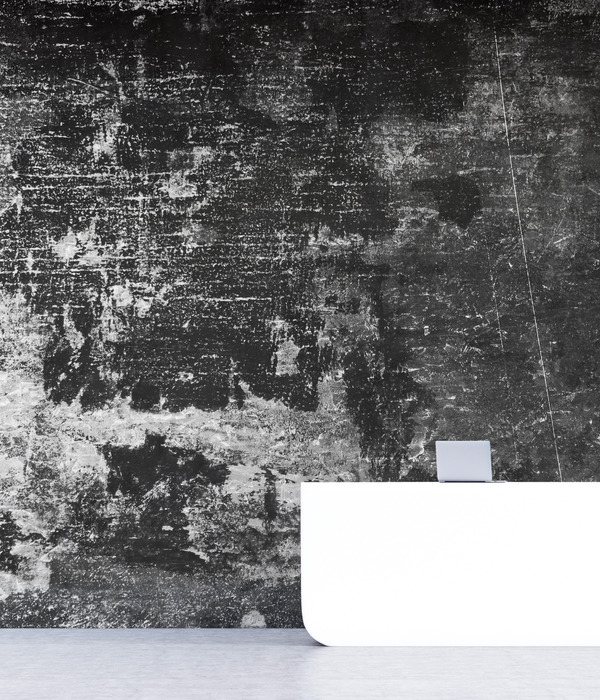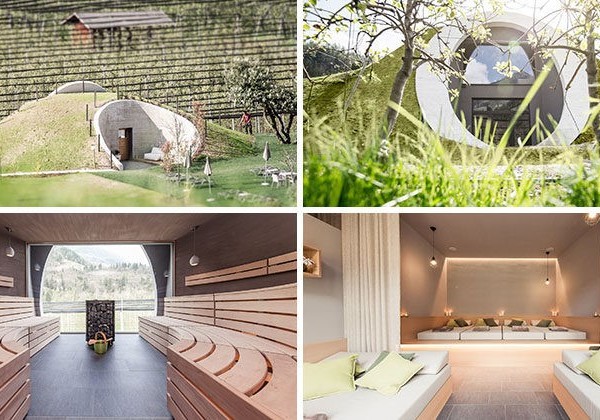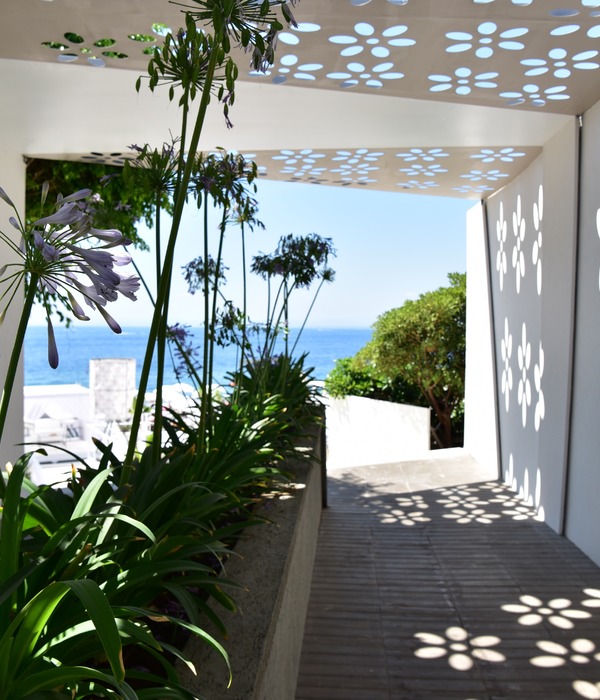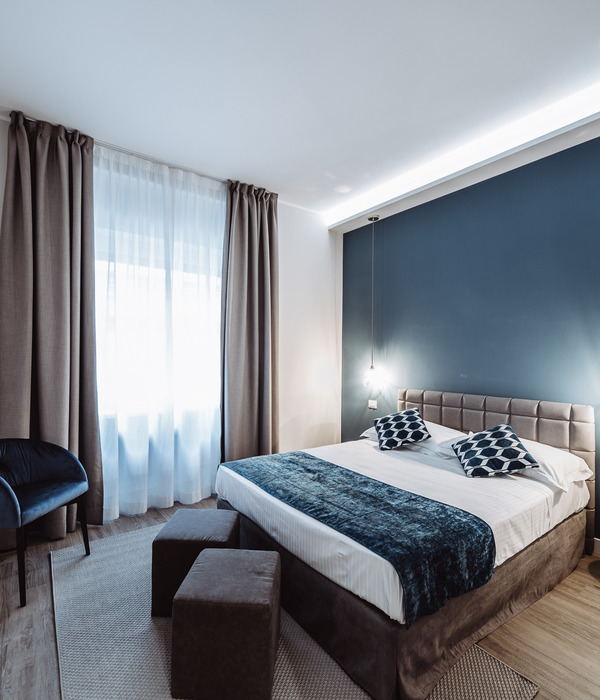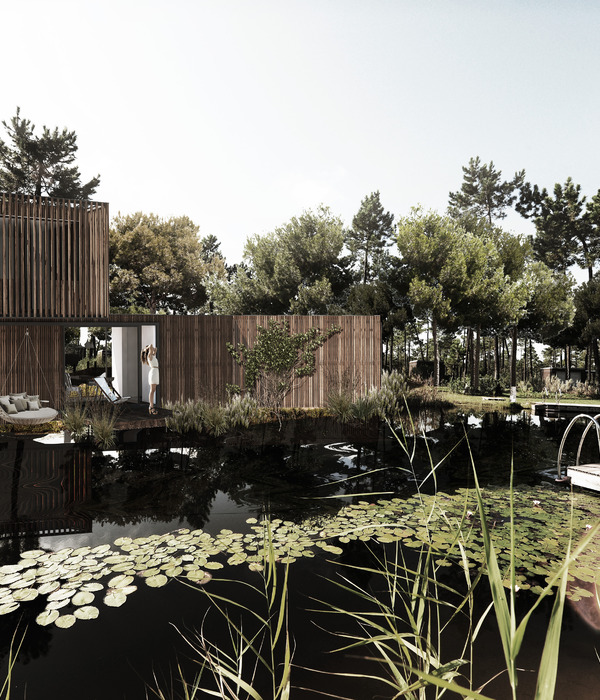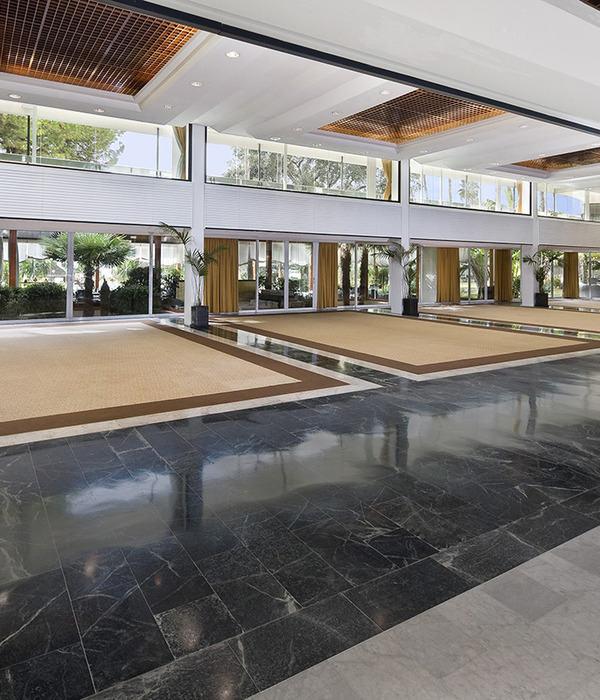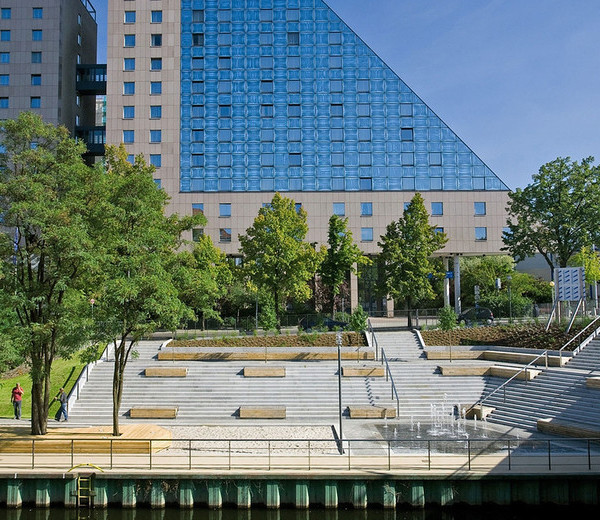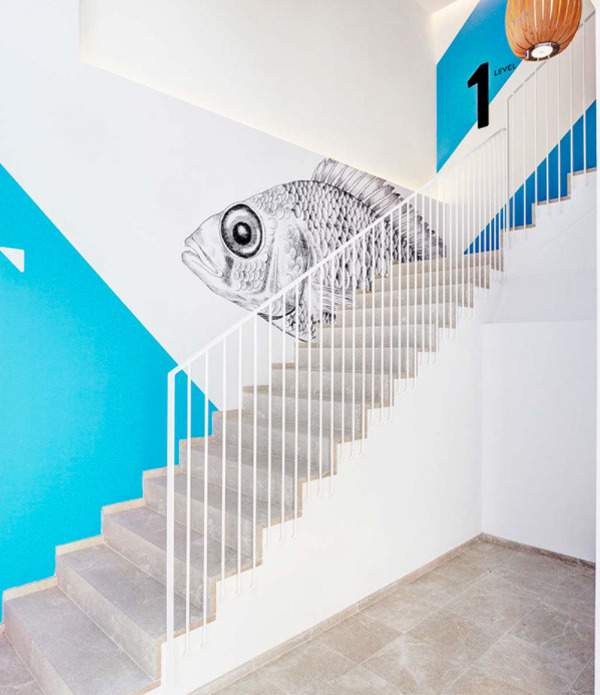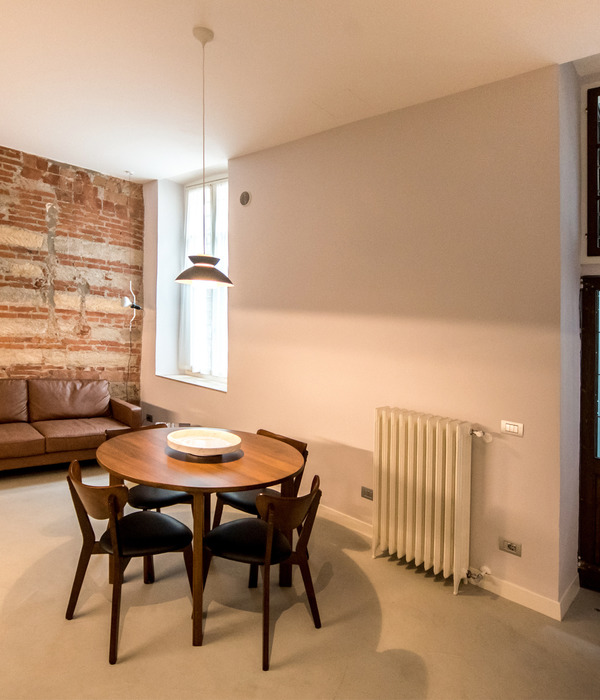Xujiayuan Hotel is located in Xujiayuan Village, Jiangning Guli District, Nanjing. Xujiayuan Village is the idyllic country demonstration of Jiangsu Province. Designers want travellers to experience the simplicity andtranquility of country life around city.
徐家院文旅民宿位于南京市江宁区谷里街道徐家院村。徐家院村作为南京市江宁区(全省唯一区级示范区)推荐的四个示范村之一,入选第一批田园示范村名单。
设计希望打造一个城市周边,可以体验乡居生活的质朴和宁静的场所。
酒店及周边环境鸟瞰,Aerial view of hotel and its surroudings
The area of Xujiayuan Hotel is 2200 sqm. It’s made up of 7 buidings, including reception area,restaurant, 4 buidings of standard rooms and buiding of villas.
徐家院文旅民宿总建筑面积约为2200平方米,由7栋1-2层的不同功能的建筑围合而成,主要分为接待大堂、餐厅、四栋标准客房和一栋别墅套房。
主入口,Entrance
The guests need to pass a yard before entering the reception area. The project would need to feel welcoming and familiar, but once you are inside, you’d have privacy and distance from what happens on the road.
客人需要先进入一个前院,再进入酒店接待区。通过这样的处理隔绝了道路的喧嚣,让客人一步入酒店就有足够的私密性。
活动露台,Event terrace
庭院景观,courtyard 别墅区,Villas
Architecture and landscape designed byProfessor Zhouling from School of Architecture, Nanjing University. In order to restore the vitality of the countryside, he investigated the local situation. Making up for the rural defects as the starting point, he implanted new functions, brought crowdsand activities, and with some traditional blue bricks, wooden doors and windows and other elements, then form a unified rural harmonious style.
徐家院文旅民宿的建筑和景观由南京大学建筑学院周凌教授设计。在调研了当地情况,以恢复乡村活力,弥补乡村缺陷为出发点,以新的功能植入,带来人流的聚集和活动,并以一些传统的青砖、木质门窗等元素,进行风格逆向修复,进而形成统一的乡村和谐风貌。
Two arched walls divide the area into three parts, front desk, waiting area and the lobby.
两道圆弧拱墙将接待区空间划分成前台区、等候区和休息区
。
接待区,Reception area
大堂吧, Lobby
The client and the construction team of architecture, landscape and interior made of local inhabitant. Taking into account the particularities of rural construction,we chose local material, for example grey bricks, pine, Chinese fir, stone, texture paint etc. And the construction team is good at dealing with these traditional materials. Finally, the interior presents a rustic warm contemporary local style.
由于乡村建设的特殊性,业主以及建筑、景观和室内施工配合均为当地居民。所以在室内设计时,反几建筑设计团队充分考虑了在地性的特点,以施工队伍擅长的传统的木作、砌筑、油漆方法为主,材料选择适合当地特色的材质例如青砖、松木、杉木、石材、稻草肌理涂料,最终展现了质朴、不浮华却又不失温馨和现代的当代乡土风格。
早餐厅/酒吧 Restraurant/Bar
走廊 Corridor
标准间 standard room
亲子间 Family room
The roof of original building is Chinese fir.
原建筑木屋架采用浅色杉木板。
Brushing
tung
oil.
普通杉木板刷桐油试色
texture paint & details
肌理涂料和一些细节
The construction of the male cornerhandover is difficult to do, and it is simply smeared into a radius of 2cm.
施工过程中,建筑阳角交接难以做的挺括,抹成半径2cm圆角。
Hidden wooden screen door
暗藏木制纱门
Front desk of reception area is made of stone and bar counter of the restaurant is made of wood.
接待区吧台采用当地毛石砌筑,餐厅吧台采用杉木段堆砌。
总平面图, The plan
Ideal Rural life
Xujiayuan Hotel of Cultural travel Center
Location
:Xujiayuan Village, JiangningGuli District, Nanjing
Area
:2200sqm
Architectural design
:Atelier Zhouling of Nanjing University
InteriorDesign
:FANAF
Tutor
:Professor Zhouling
Project team
:Zhangning, Jin Xin, Zhao jiaqi, Cai shuman,
Design period
:Mar 2018-Jun 2018
Construction period
:Jul 2018-Dec 2018
Client
:Nanjing Vanilla Valley TourismDevelopment Co., Ltd.
Photography
:ZoomArch
理想乡居生活
徐家院文旅中心民宿设计
项目地点: 南京江宁区谷里街道徐家院村
室内面积: 2200平方米
建筑设计:南京大学周凌工作室
室内设计: 反几建筑设计事务所
设计指导:周凌
设计团队:张宁 金鑫 赵嘉琦 蔡舒曼
设计周期: 2018年3月-6月
施工周期: 2018年7月-12月
业主单位:南京香草谷旅游开发有限公司
民宿运营:徐家院·若谷精品民宿
后期摄影: ZOOM琢墨建筑摄影
{{item.text_origin}}


