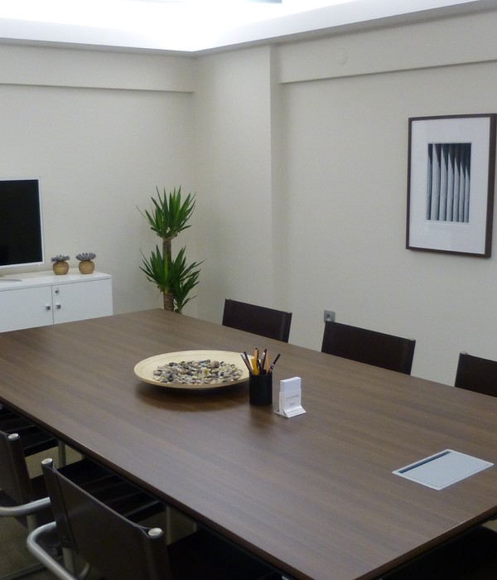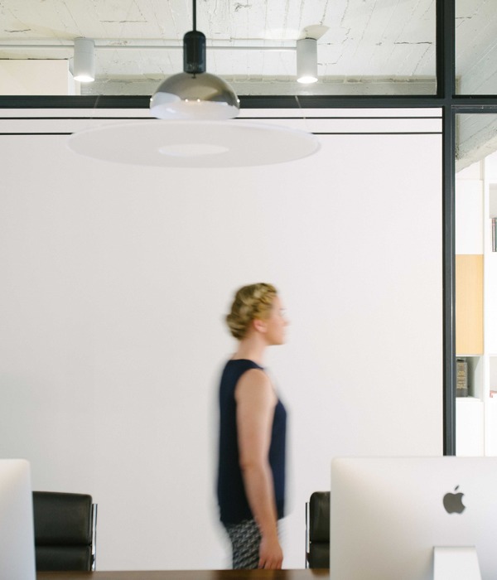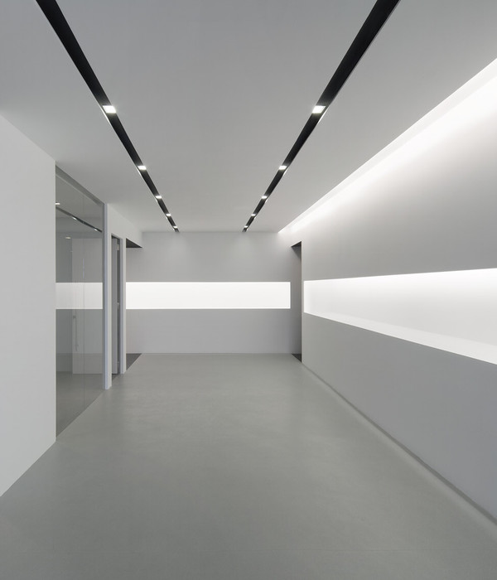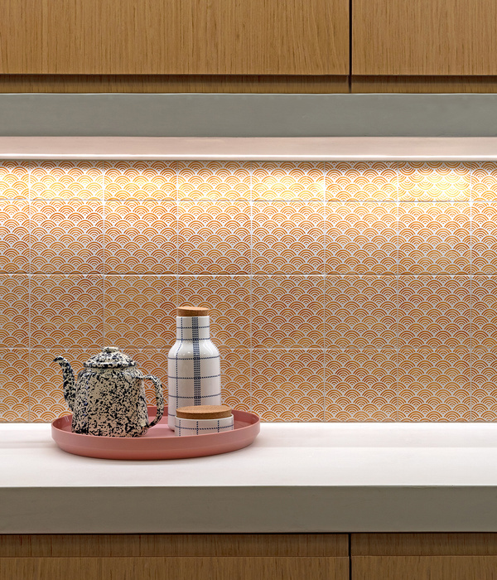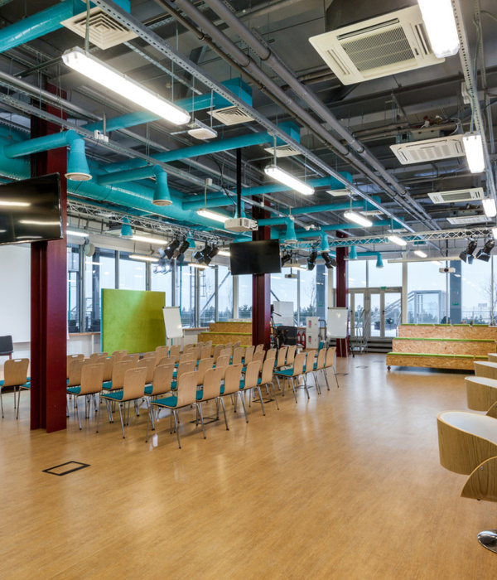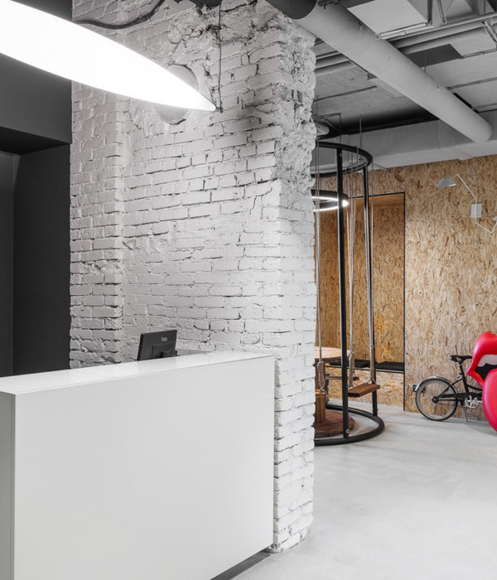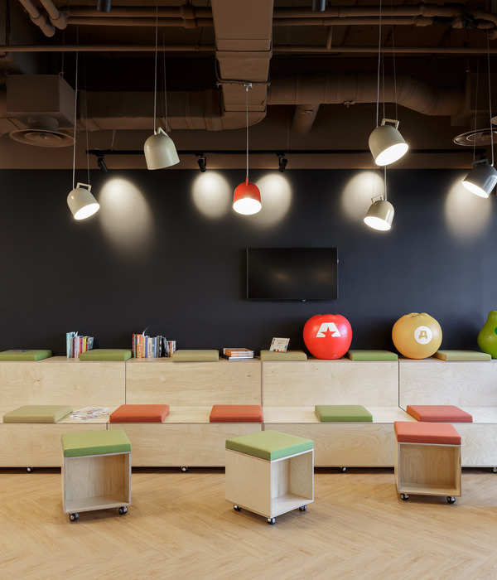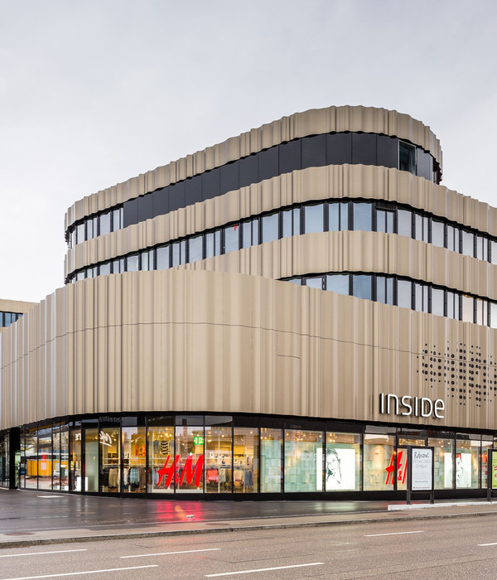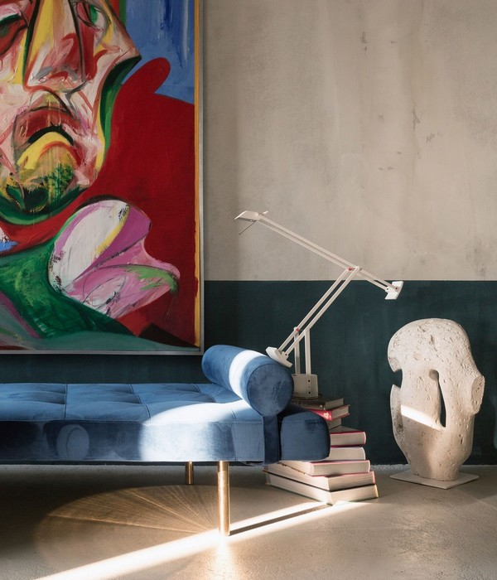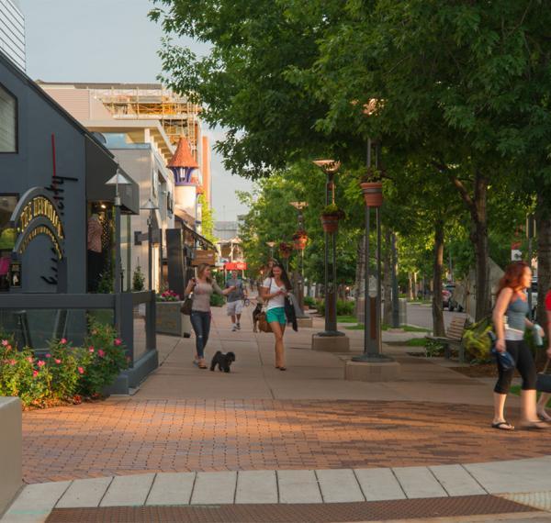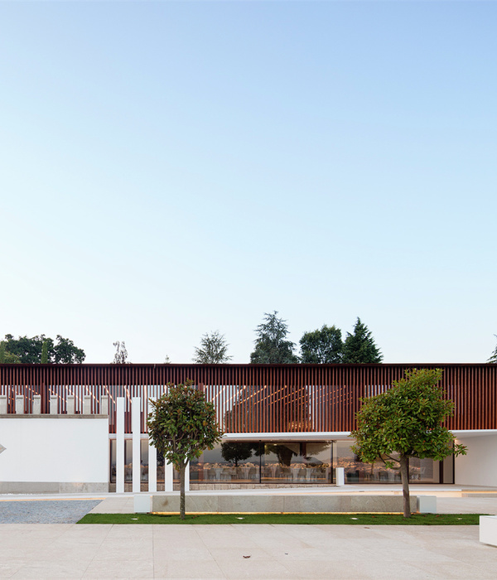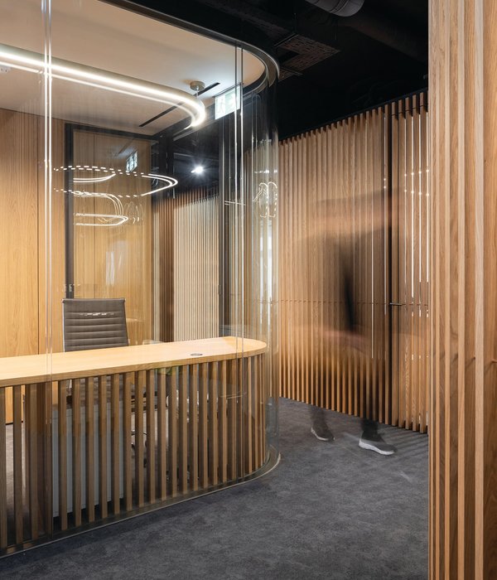Location:Dahod, Gujarat, India
Category:Offices
De'Caves Studio's 'Para Cubes' is an amalgamation of Parametric and Curvilinear elements, and thus breaking up the stereotypical workaholic space. It is located within the atrium of Dahod city, where the main approach road connects textile mills on one hand and railway on the other while the residences and patches of greens along the sides.
Caption
The 1120 Sq. Ft. office is divided into different zones which synchronizes coherently to induce a systematic functional flow in the office. Client always wanted a 'workaholic' but a 'homely' space which gives off a welcoming feel to the visitors as well as the residents. Their requirement was to have interactive arenas that would create a 'work friendly' environment for all. The play of 'twisting the cubes' at an angle on the façade makes the elevation elegant and unfettered.
Caption
As the façade faces to the south-eastern side, the designers overcame it by using diffused glare free light and different shading methodology. The 'Red Brick' becomes the pop-up facet of the main aspect. There is a visual connectivity from every corner of the office which makes the space appear perpetual. Utilizing the natural light, dramatic play of light and shadow in the interiors adds to the charm of the design details.
Caption
One can witness a unique blend of organic design principles with modern style. Inspired from nature, the exterior color palette of Lime and Terracotta, and interiors of Yellow Jaisalmer and Natural Wood gives a tranquilizing feeling which tends to break the trend of platitudinal cuboidal working spaces. While, the textured subtle teal green shade emerges independently.
Caption
The designer's 'minimalistic' approach towards the project was not only just implied to planning but also towards the furniture and artifacts.
1) The natural conference table
2) The multiple curve light fixtures
3) Organic parametric artifacts
4) Sufficient storage spaces defining functionality
And hence, this free-spirited office designed by De'Caves by Chitte Architects, is a melding of 'rawness' of nature with 'soothness' of modernism.
▼项目更多图片
{{item.text_origin}}

