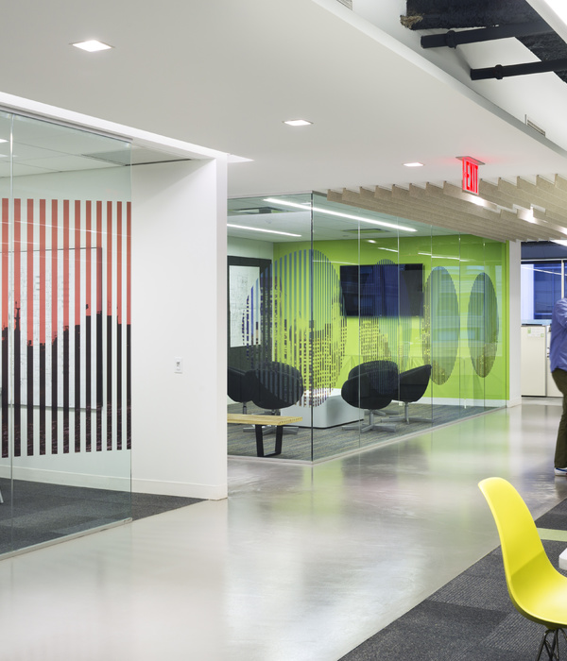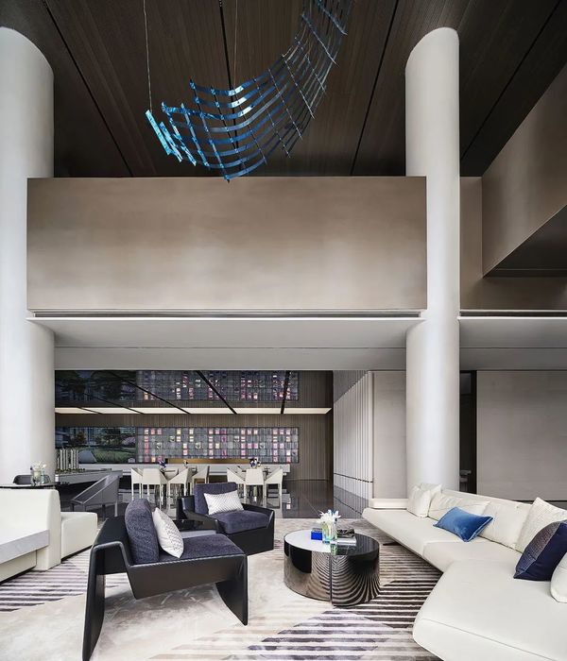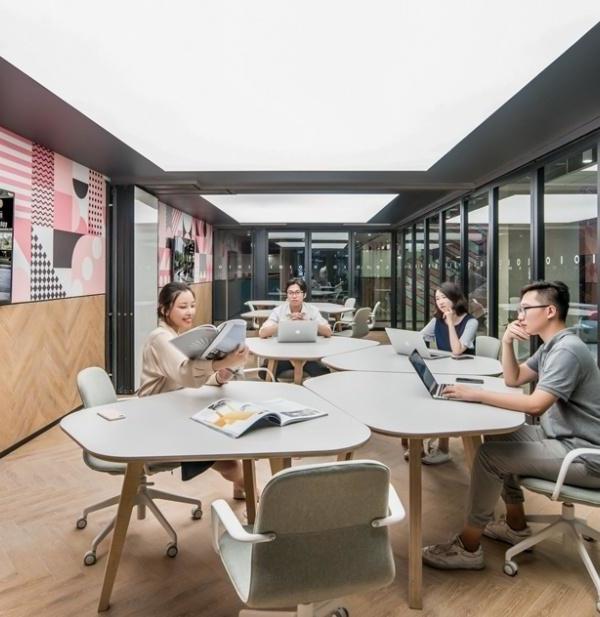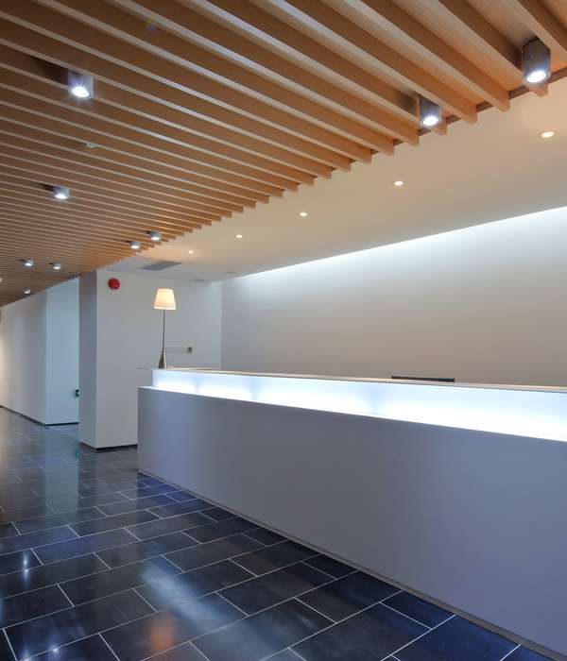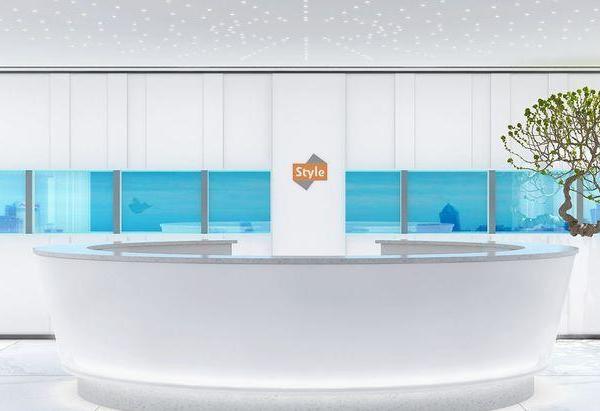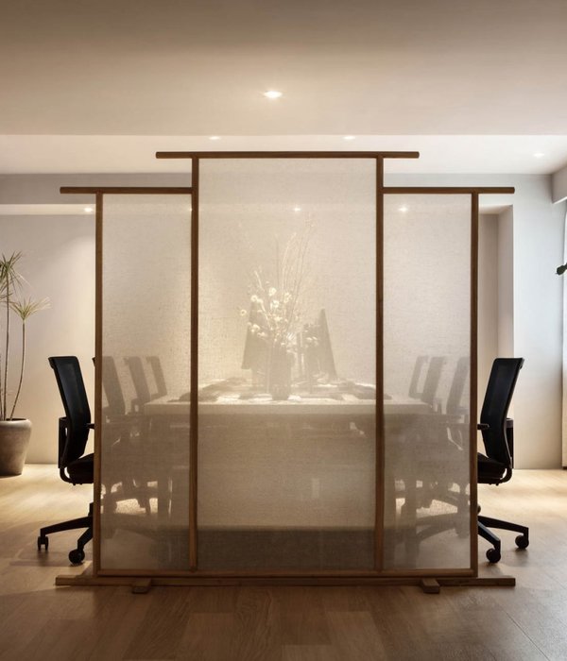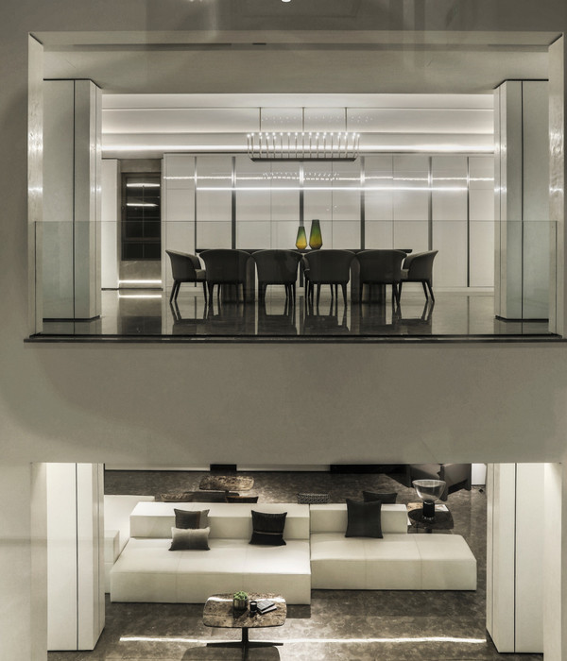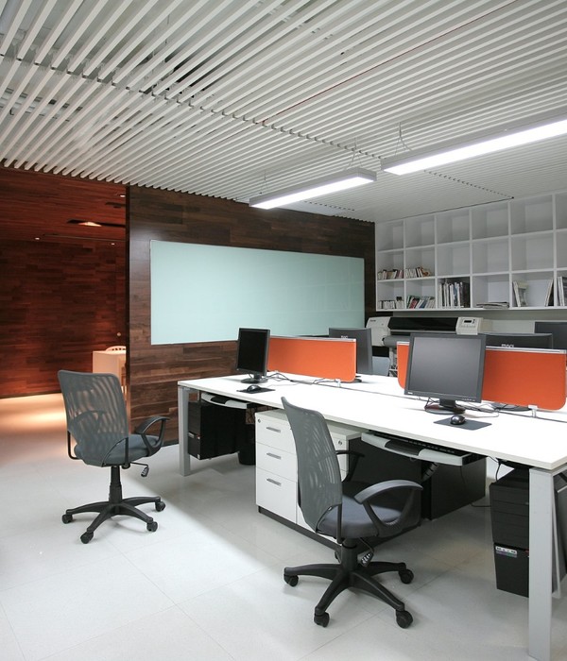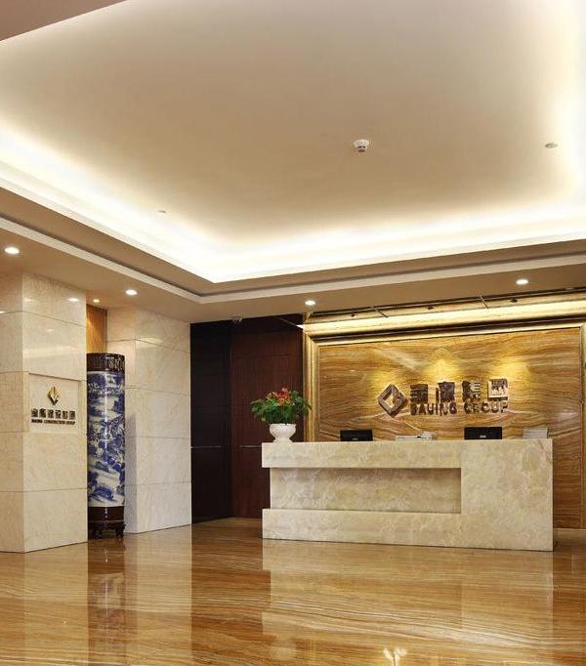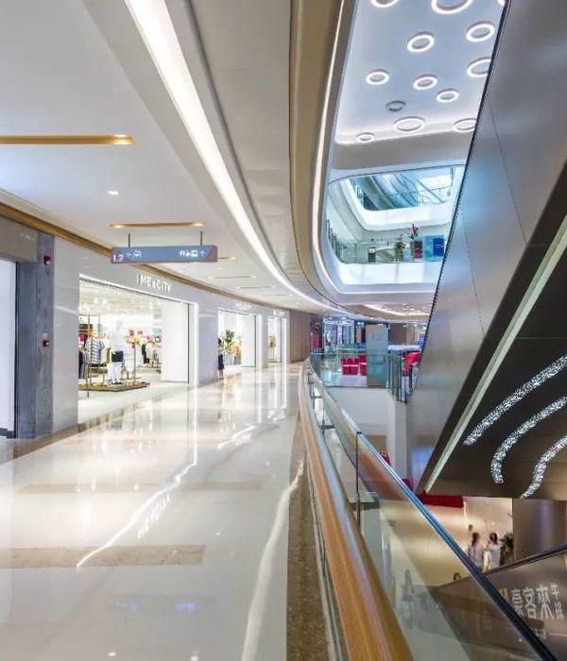ZROBYM architects were engaged by software company, EPAM, to design their offices located in Minsk, Belarus.
Here our studio worked in collaboration with the studio of George Zaborsky. In this project, we developed a universal hall that combines the function of a zone for a rally, a space for coworking and an event space. There are terraces around this room. In the summer on these terraces you can hold various events, such as corporate events. In normal times, these terraces can be used as a place to relax. Also in the summer there you can organize a public area for the rest of all employees.
The stage and the stands are mobile. Depending on the event, you can move them around the room. Thus, regardless of the event, this room is transformed into the right space.
Our idea was to place the bar in such a way that, while working, programmers could look at the plants located on the terrace. It is important to be distracted by third-party things so that the work is more productive. And now the trend of creating green offices is very popular in the world.
Each type of communication is painted in different colors, following the example of the famous Pompidou Center in Paris. In addition, different colors allow you to zone the internal space in the office and makes the interior more interesting.
Design: ZROBYM architects
Design Team: Artyom Tyutyunnik, George Zaborsky
Photography: Sergey Pilipovich
8 Images | expand for additional detail
{{item.text_origin}}

