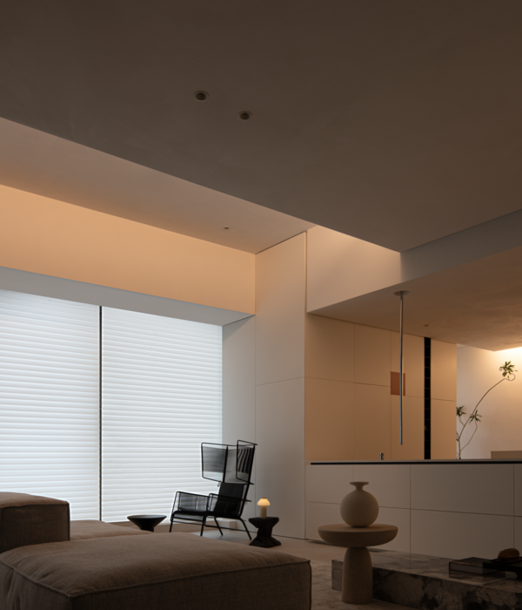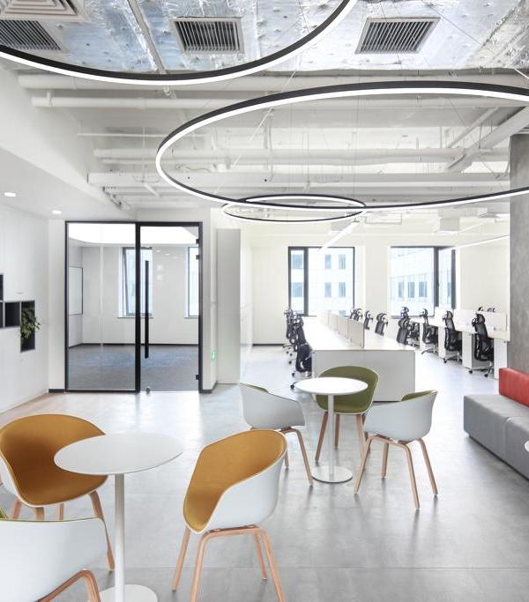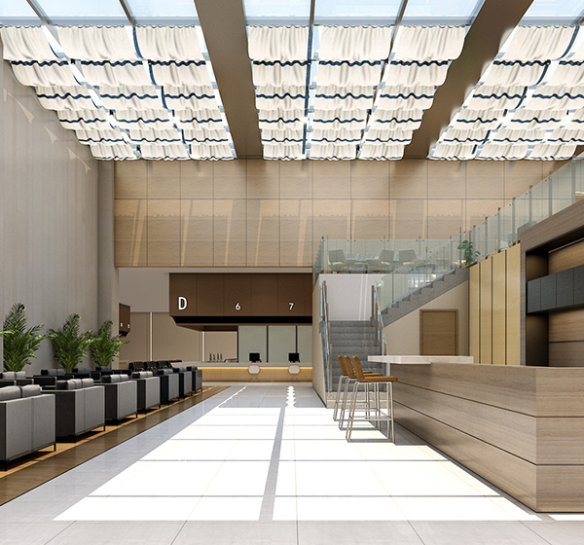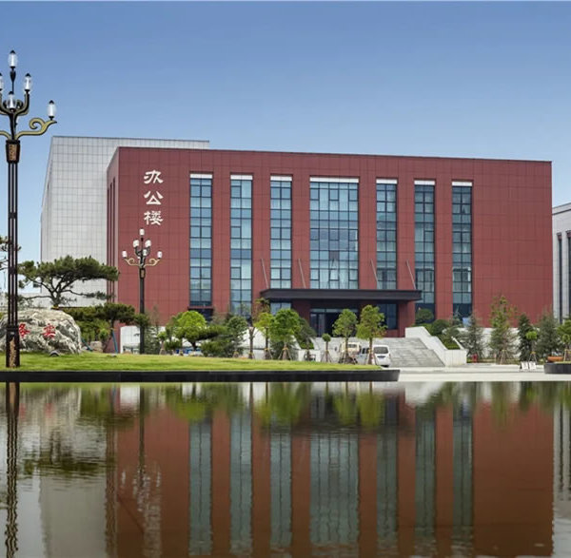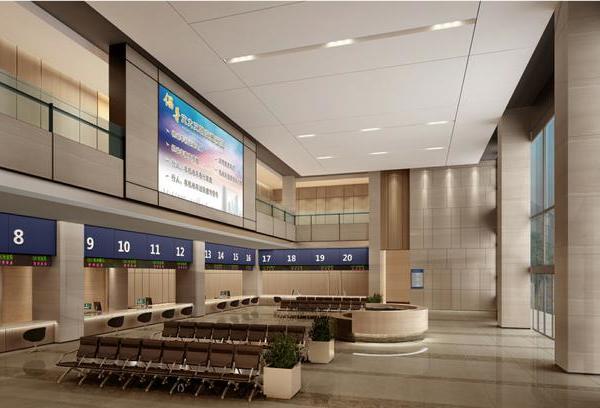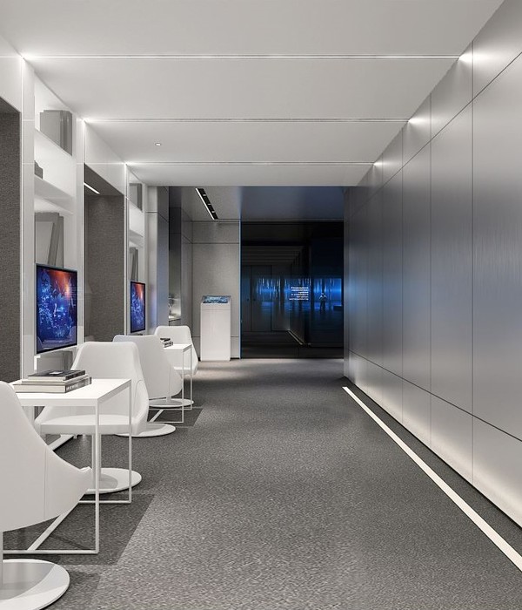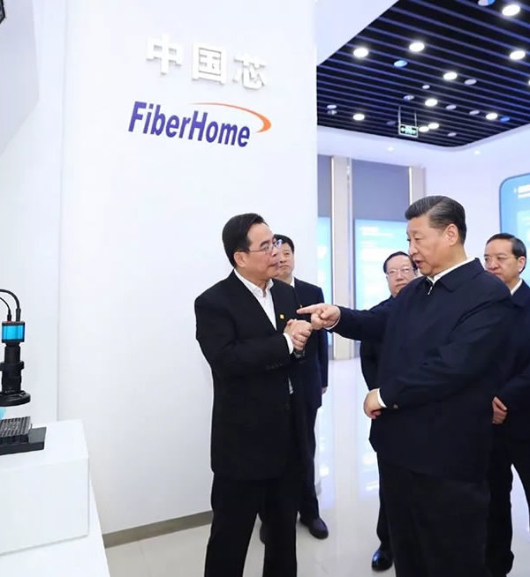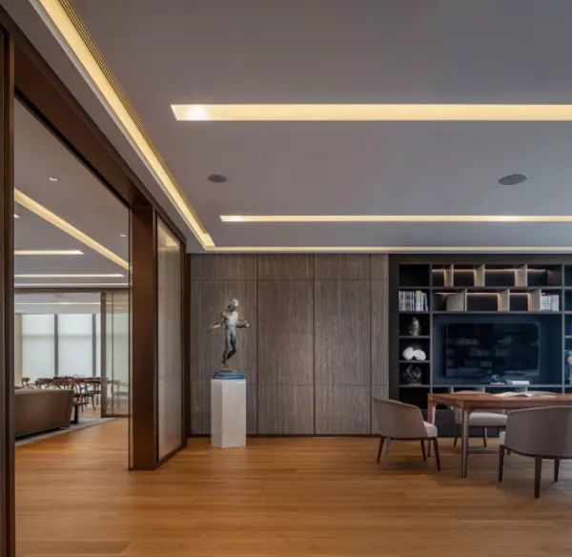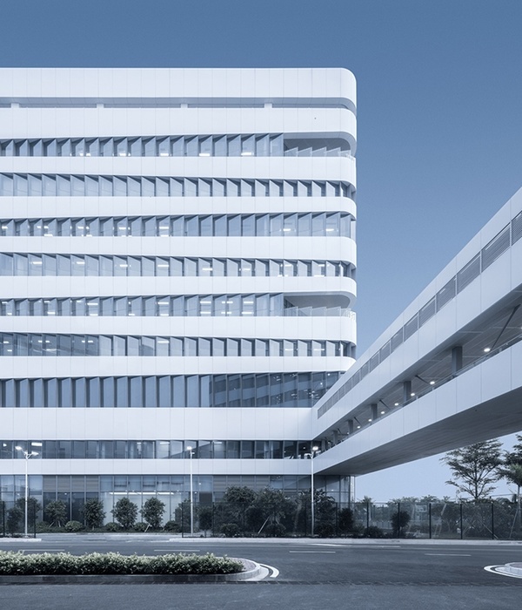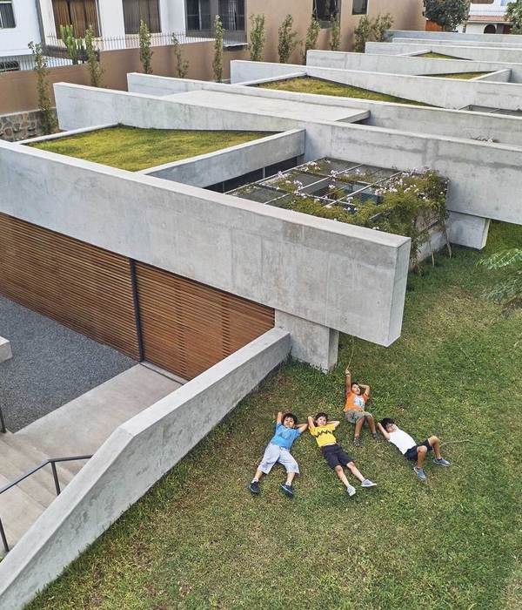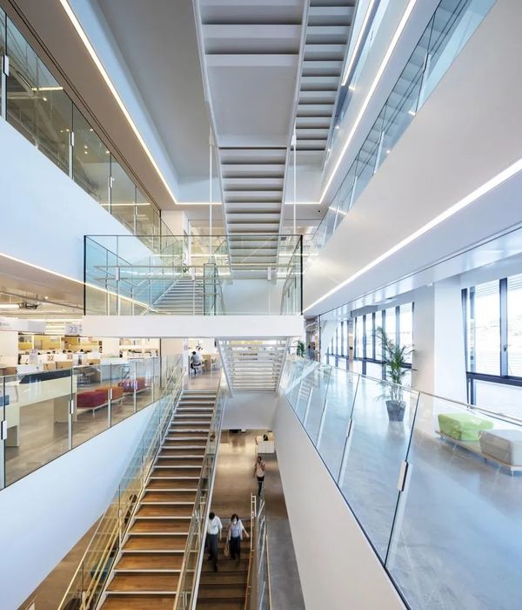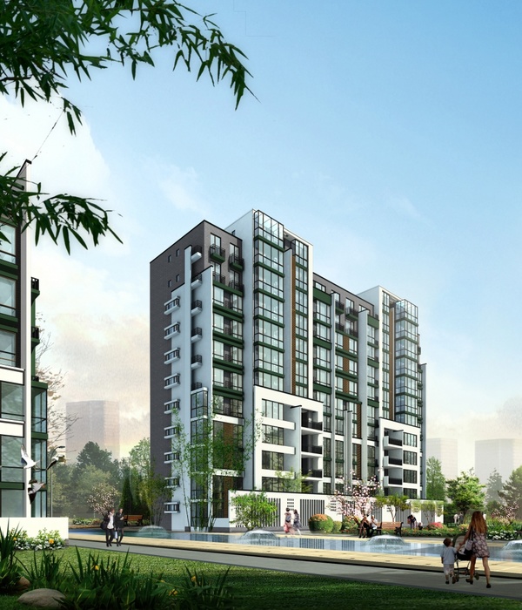Architect:Holzer Kobler Architekturen
Location:Volketswil, Switzerland
Project Year:2014
Category:Shops;Shopping Centres
The INSIDE shopping and businesscenter is set to become a new key attraction of Volketswil’s commercial district. The design of the elegantly curved five-storey construction takes up the theme of fashion and sets the tone for the urban landscape with an impact that extends well beyond the region.
Architecture : INSIDE is located in the centre of the commercial area of Volketswil and acts as an urbanistic intervention to the series of existing buildings. The elevation of the volume draws reference to the proportions of the neighbouring buildings. The tapered upper floors of the two office towers rise above the retail space and emphasise their urbanistic character. The terracing of the building makes room for a spacious public roof terrace – an urban piazza – inviting office staff and shoppers alike to take a break and relax. The façade of copper-coloured aluminium curves gently around the terraced building like a piece of thin fabric fluttering in the breeze. The lightness of the shape is underscored by the ribbon façades and windows that run seamlessly around the edifice. A large skylight provides ample illumination for the access zone to the shops.
Interior concept : The three-levelled mall defines the interior by spatially and visually connecting the sales areas. Large areas are clad with reflective chromium sheets offering the visitors everchanging views and a fun experience of “seeing and being seen”. An elaborate signage system was foregone by installing a unique signalling ceiling lighting that draws upon on the idea of a lava flow “flowing” along the traffic routes through the building Fashion and clothing are at the heart of the approximately 5,900 sqm of sales area on the first three floors. The café and restaurant areas act as a functional connection between the public shopping mall and the top two floors of offices which cover an area of around 2,700 sqm. These service floors are flexibly divisible and can be converted to large open-plan offices as well as smaller individual offices for multiple rental parties. Separate elevator shafts and stairwells provide access independently of the retail levels. The spacious roof terrace in front of the restaurants and cafés create a green oasis.
▼项目更多图片
{{item.text_origin}}

