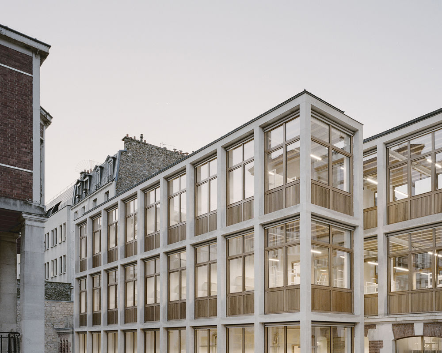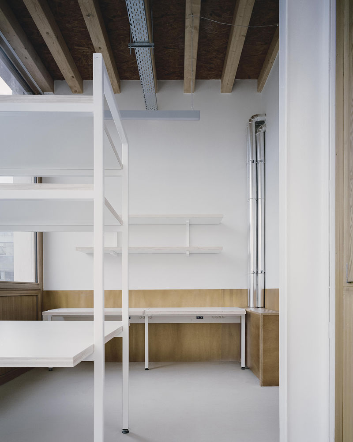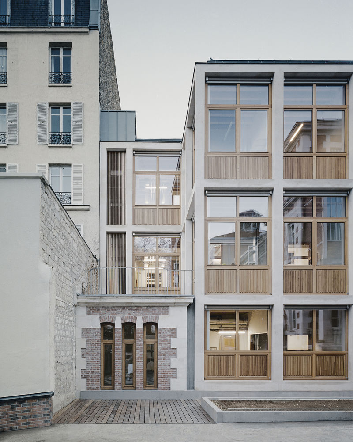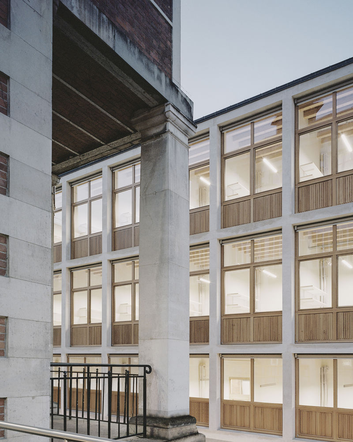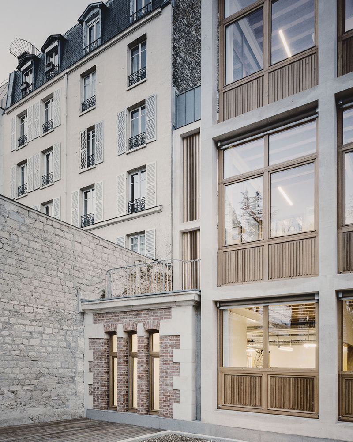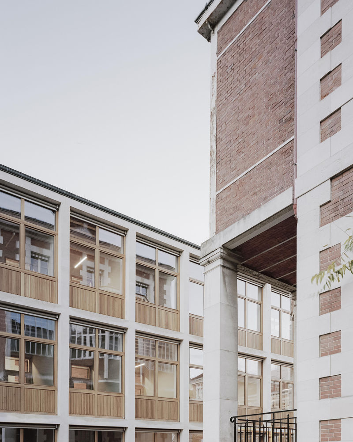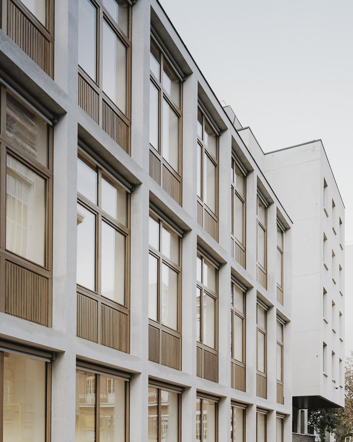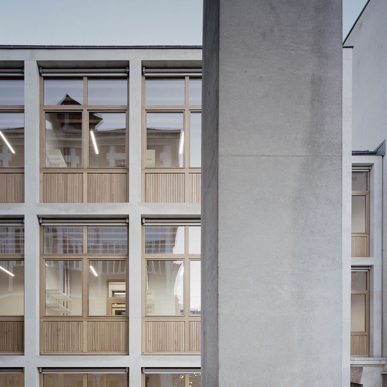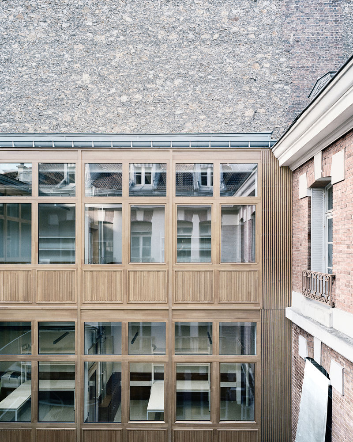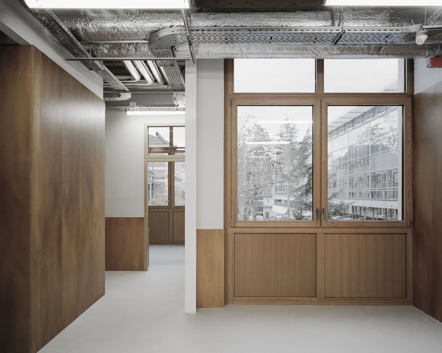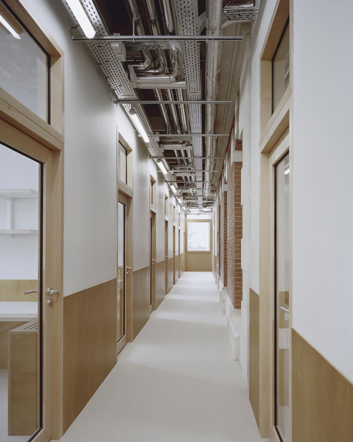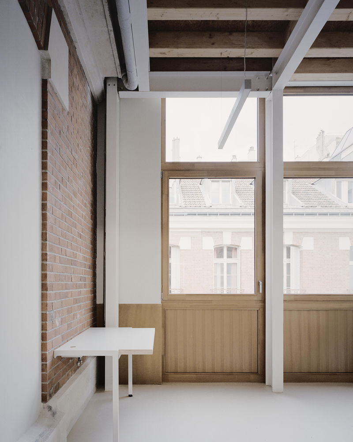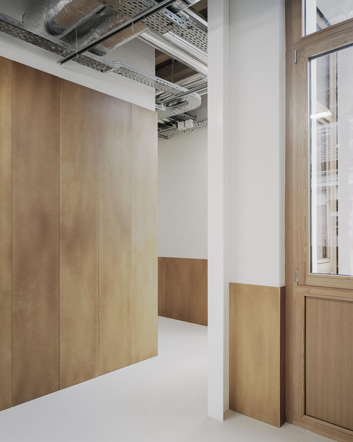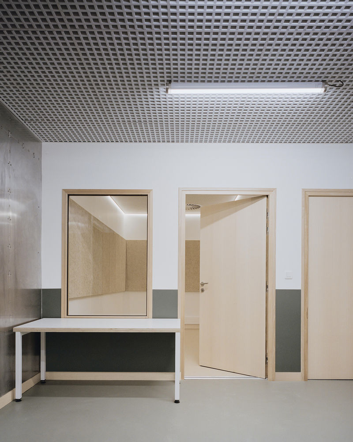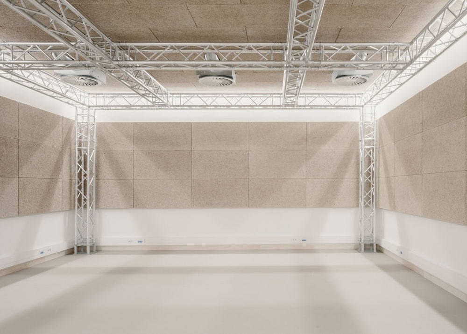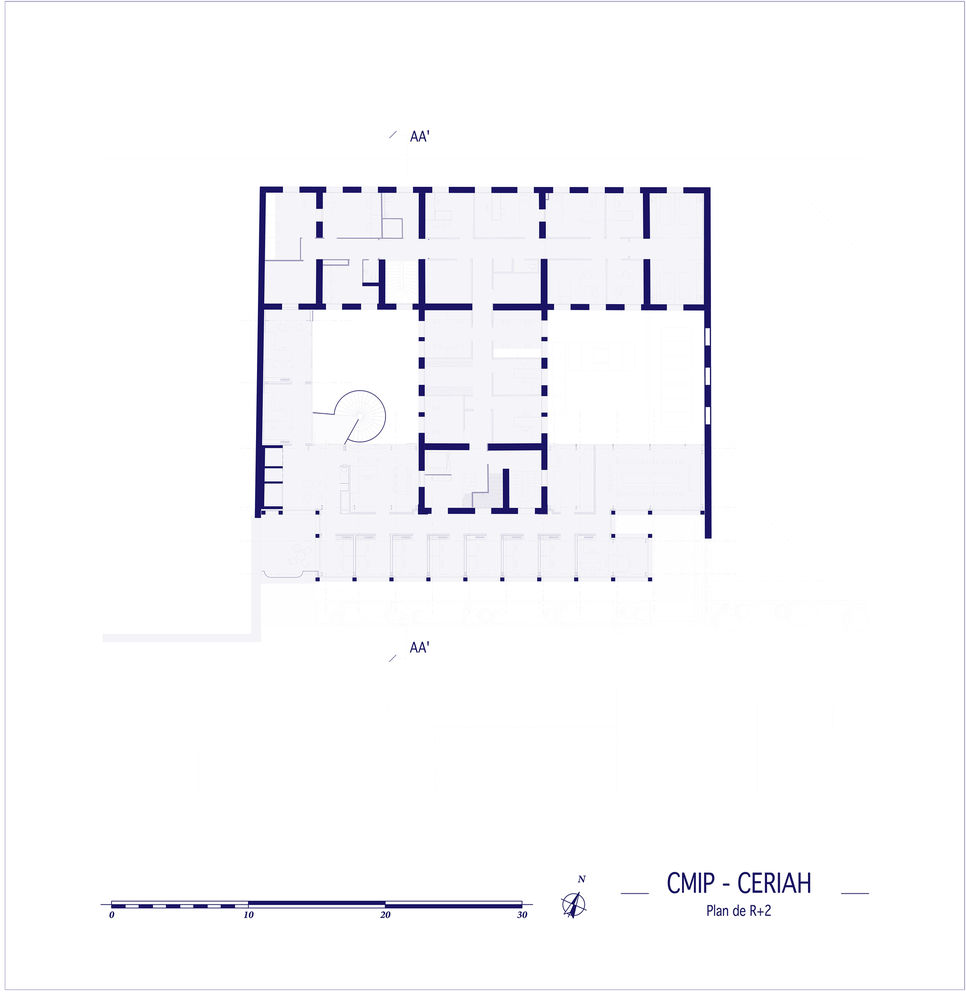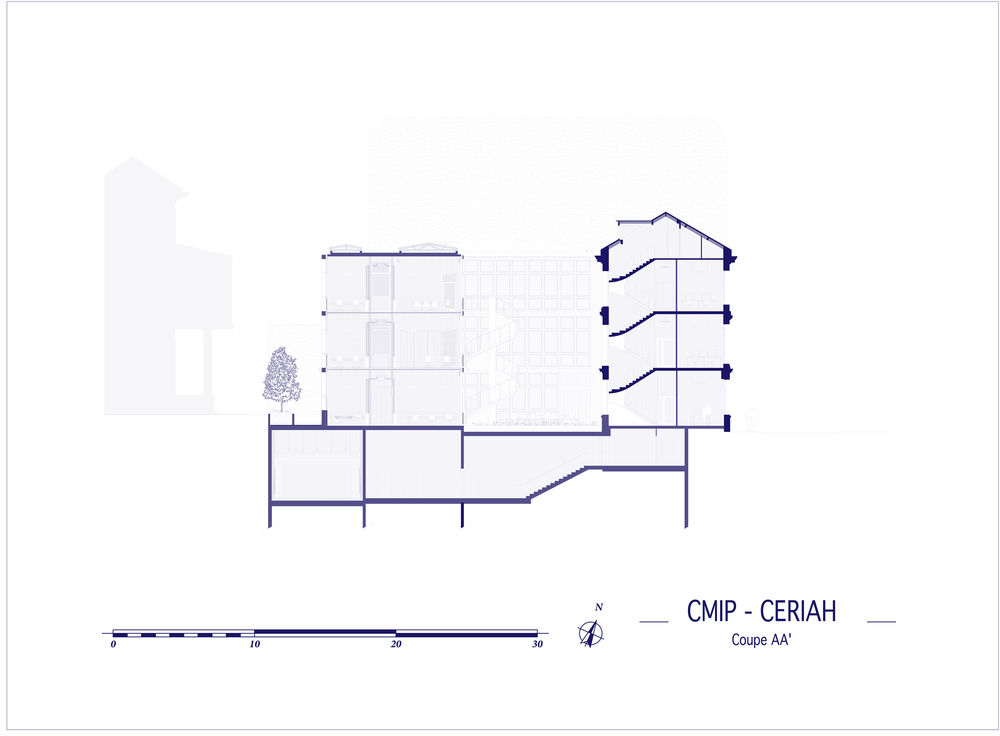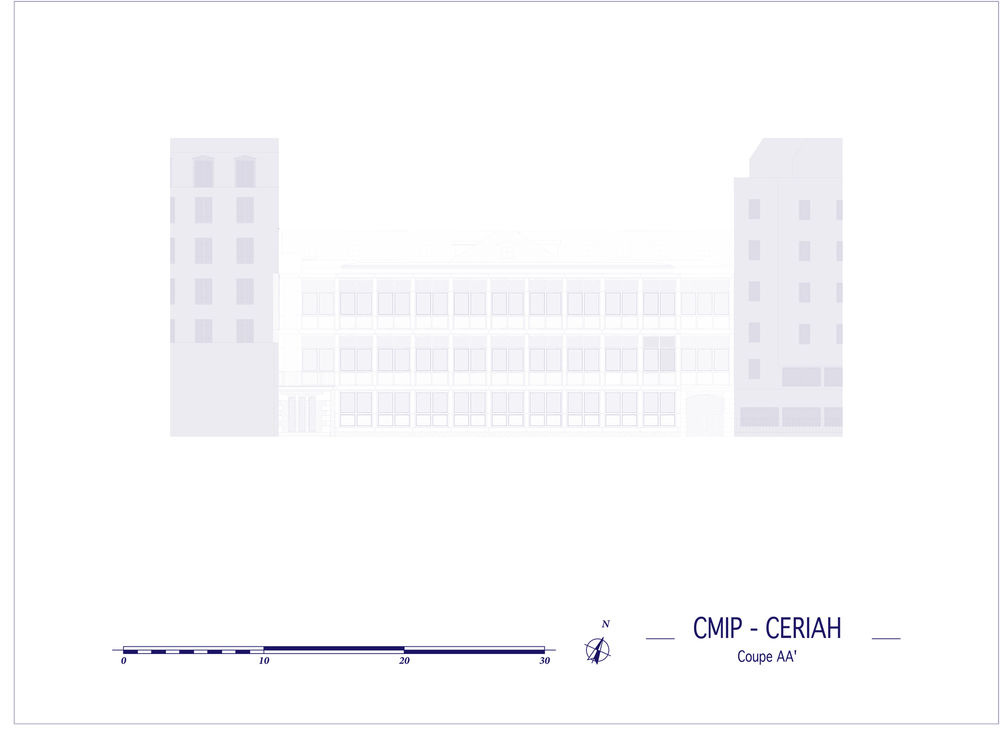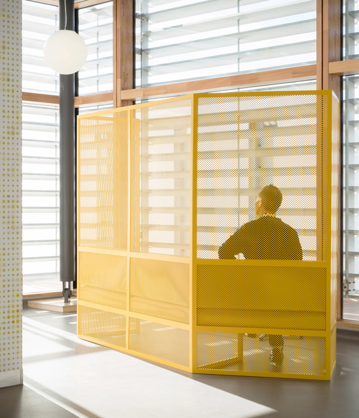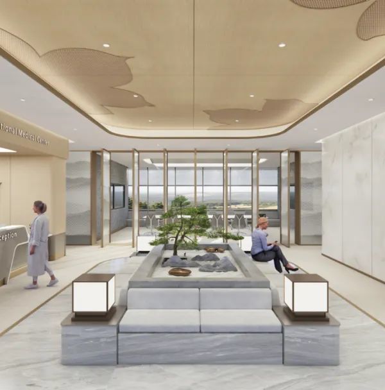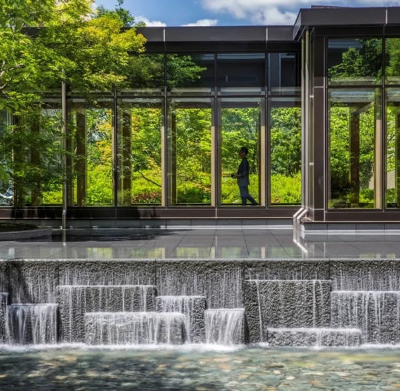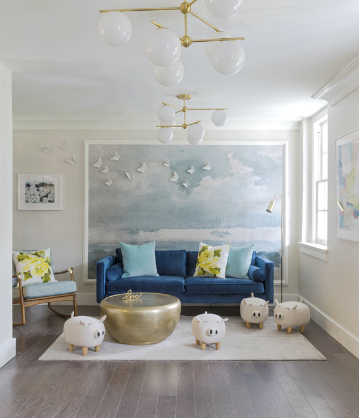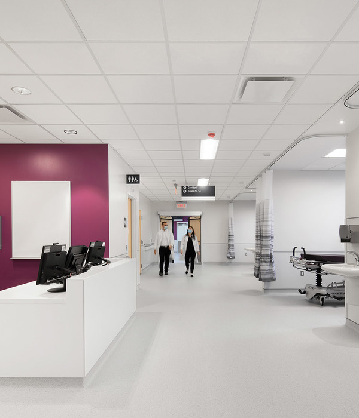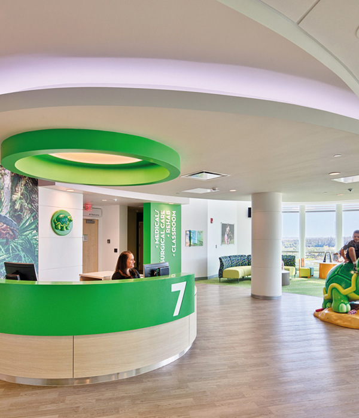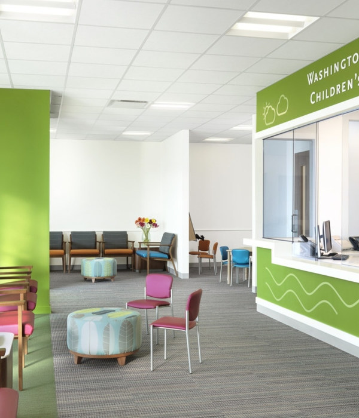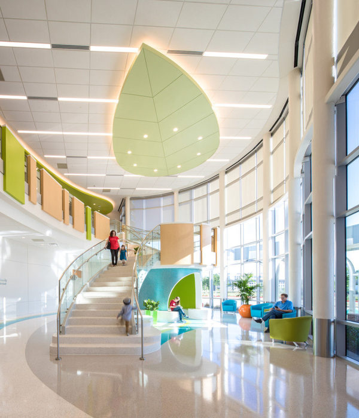CMIP Medical Center / jaq
Architects:jaq
Area:1200m²
Year:2022
Photographs:Aldo Amoretti
Structural Engineering:Batiserf
Acoustic Engineering:Peutz
Supervisor, Conceptor And Associate Of The Firm:Thomas Quenaut, Clément Jaglin
Collaborator And Supervior Of The Construction Work:Clémence Agopian
Program:Medical Center and Audiology Center - spaces dedicated to medicine and experimentation.
Technical:Gopura
Economist:Alayrac
City:París
Country:France

Text description provided by the architects. This project takes place in the 15e arrondissement in Paris, in a very dense urban tissue. The project was built to achieve the extension and renovation of the vaccination center (CMIP) and created a new research and innovation center specializing in human audiology (CERIAH).
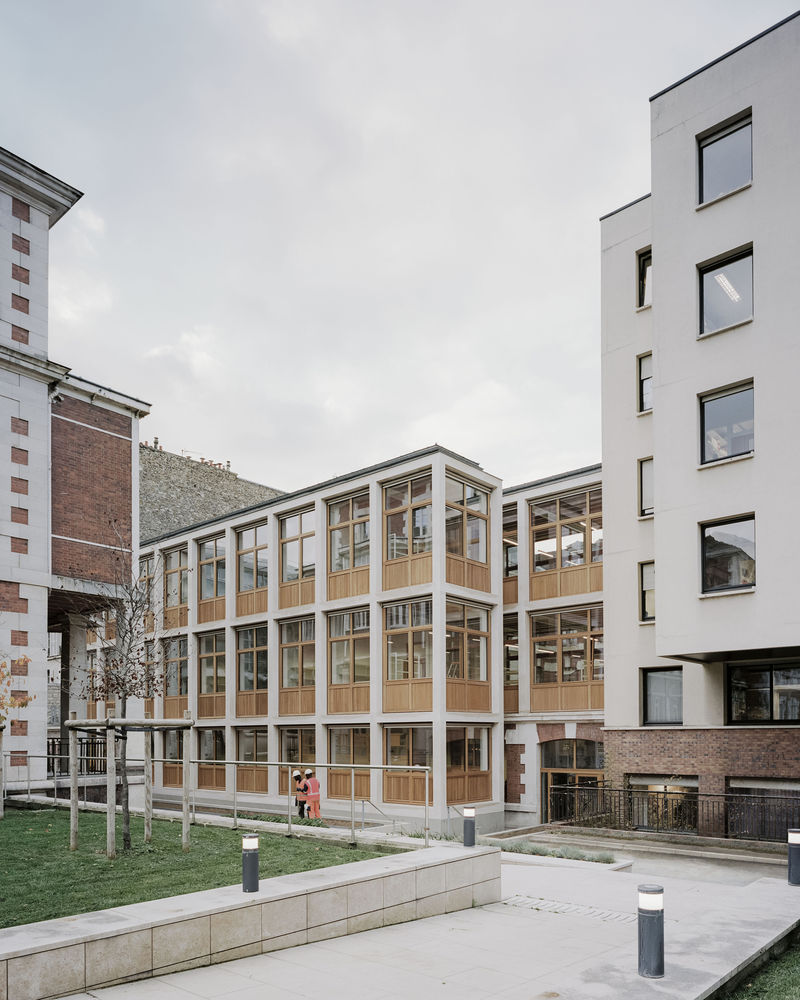
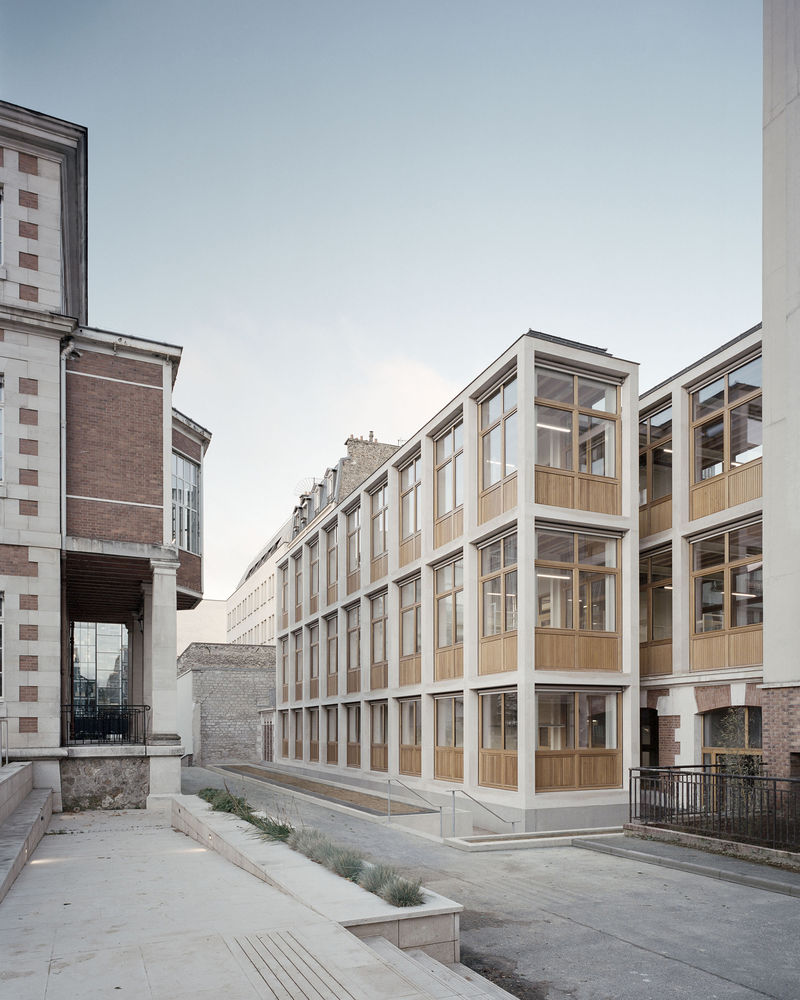
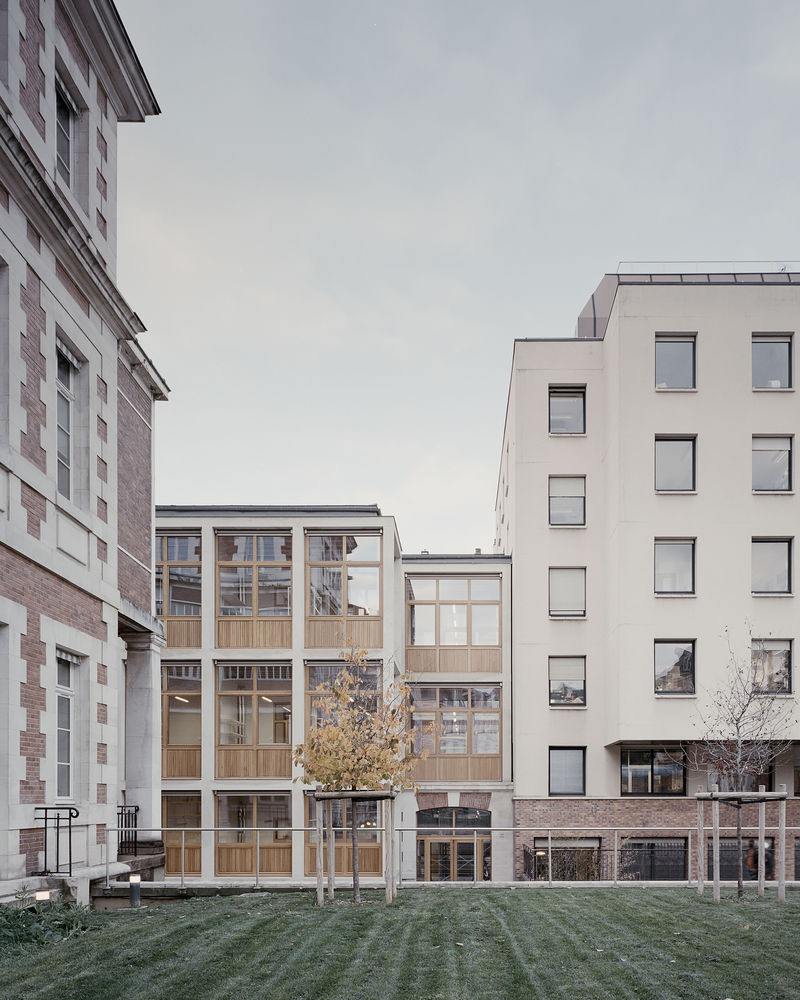
In addition to constant densification and a range of urban constraints, the project faced equally complex challenges relating to phasing and co-activity. The project included maintaining the activity of a building throughout the build phase, putting in place an effective flow management system, minimizing disturbance with respect to neighboring buildings, and defining an overall schedule including the transfer of the research teams and doctors.
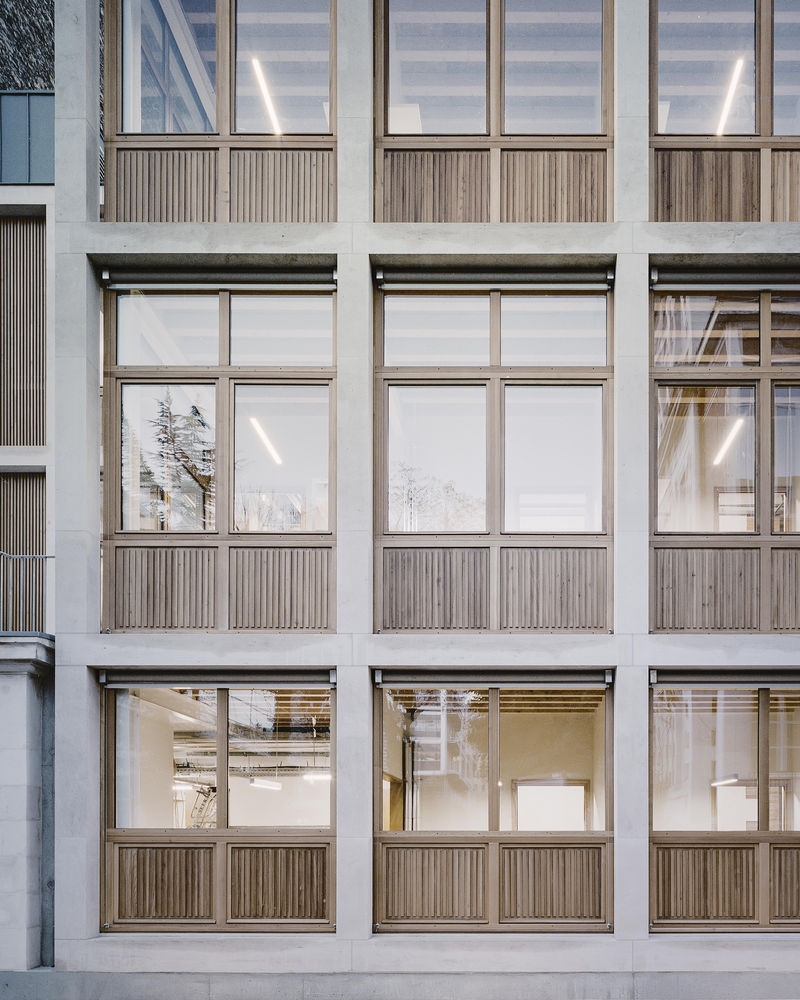
Because the project was so complex and due to the extended timeframe, the project constantly evolved in order to adapt to unexpected issues relating not only to the restructuring work itself but also to the changing programmatic requirements of the client. It was these multi-layered constraints that not only made the project so rich and varied but also informed the different interior spaces, producing a coherent architectural whole adapted to the needs of the research campus.
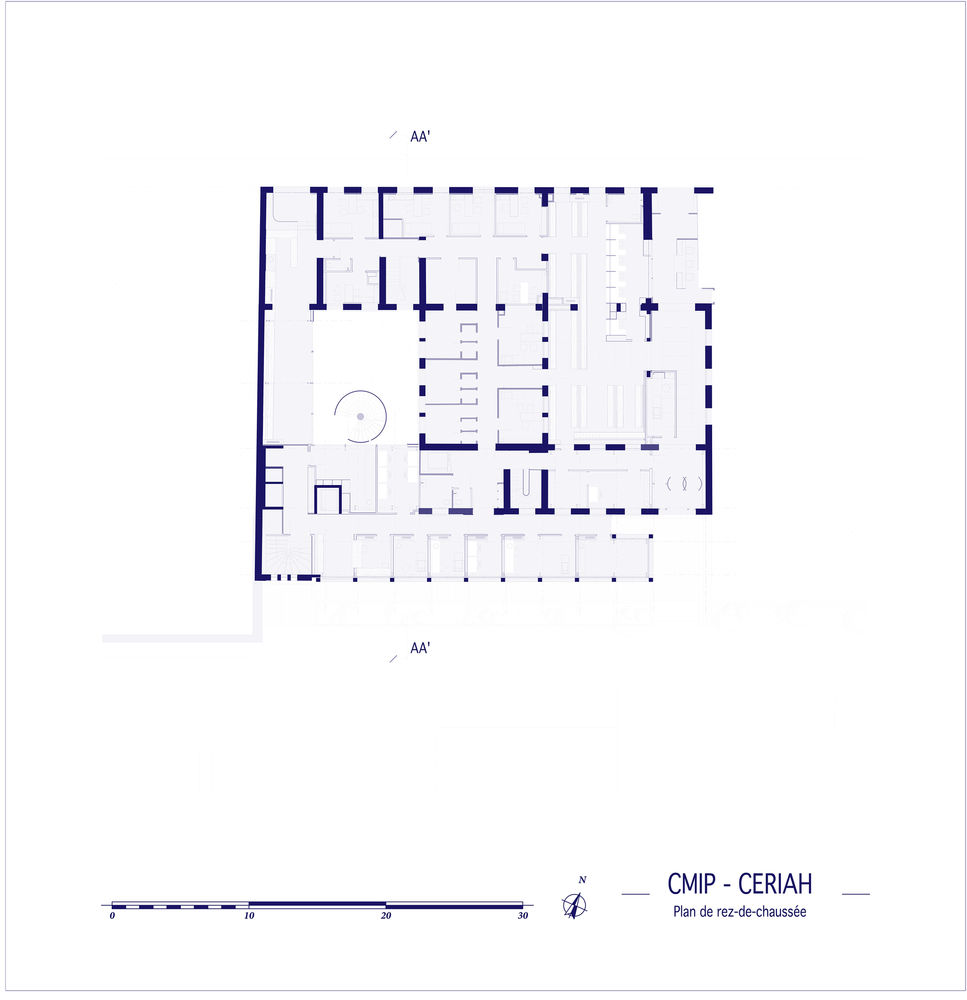
The inevitable obsolescence of a research program means anticipating the reversibility of the building. The technical aspects have all been left exposed to facilitate not only day-to-day maintenance but also future transformations. Moreover, jaq has designed the tiniest exposed details (angled pipes, cable channels, heating and ventilation ducts, etc.) so that they contribute to the overall quality of the space instead of merely meeting technical needs. The same combination of elegance, performance and quality of use is found in the way wood has been used: non-jointed window frames, exterior frames in grooved wood, interior kickboards in varnished ash laminate to protect them from knocks and superb custom-made banquettes.
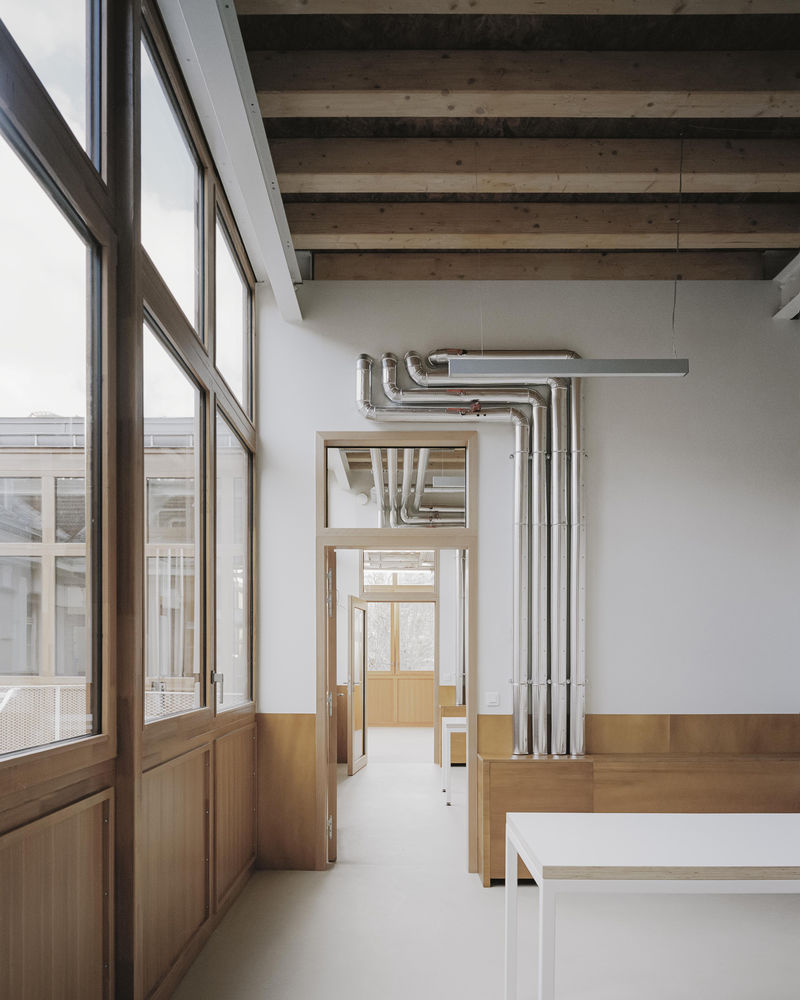
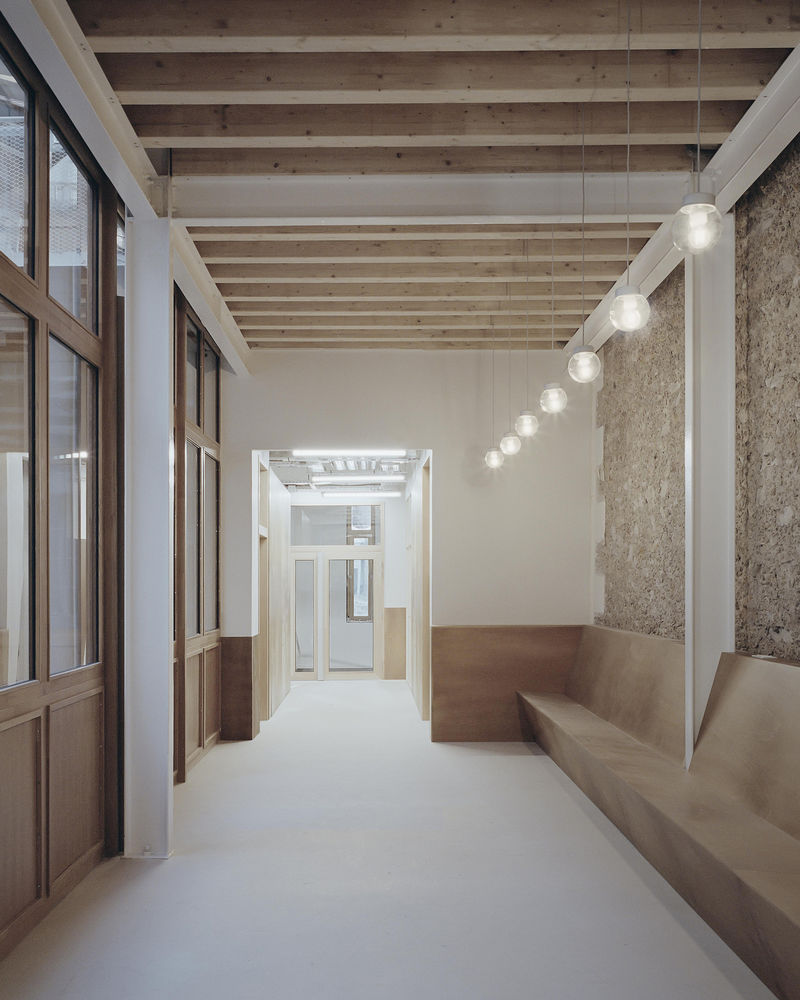
Sadly lacking in many such programs, light and transparency are key aspects of the quality of this project. The offices have large windows, some with double or even triple aspect, the corridors are lit with natural light and are fitted with glazed doors, and the common areas overlook the heart of the building: a patio that is soon to be planted with greenery.
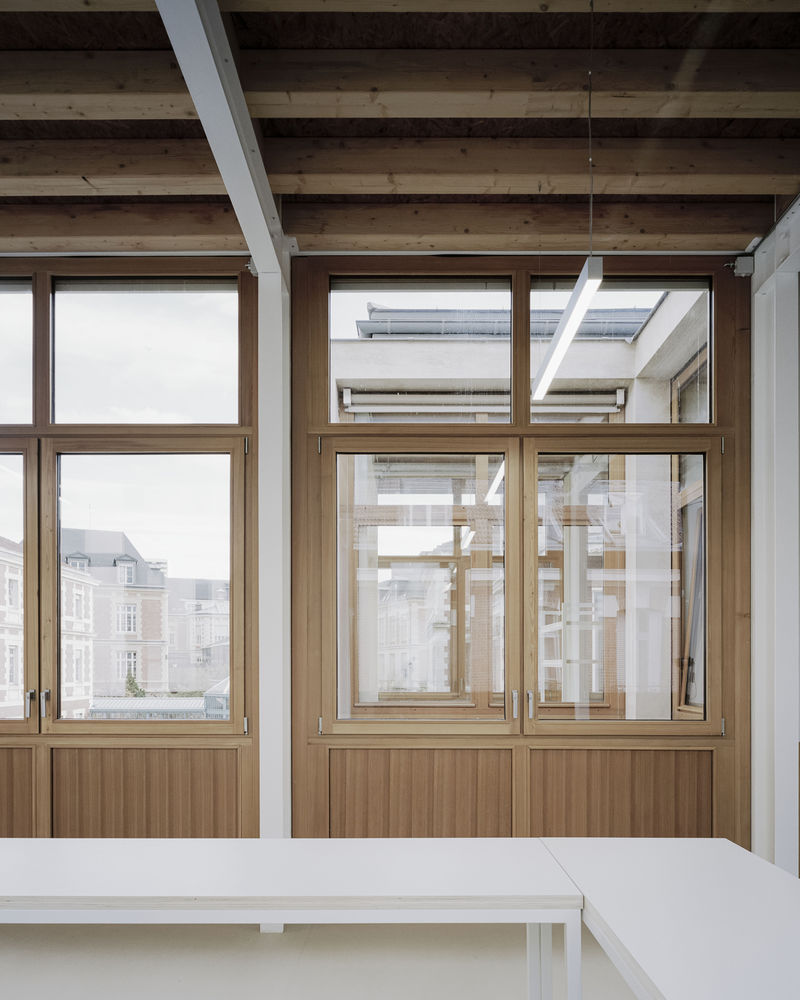
This extension reinterprets the construction codes that face it to offer spaces beyond the standards. The height of the storey is undoubtedly the most striking example: attached to a building with 4m of height under the slab, the new building benefits from exceptional dimensions and offers offices of 7m2 with more than 4m under ceiling. The extension project presents setbacks, steps or recessed joints inside and outside and shows the existing and highlights the percussions between old and new.
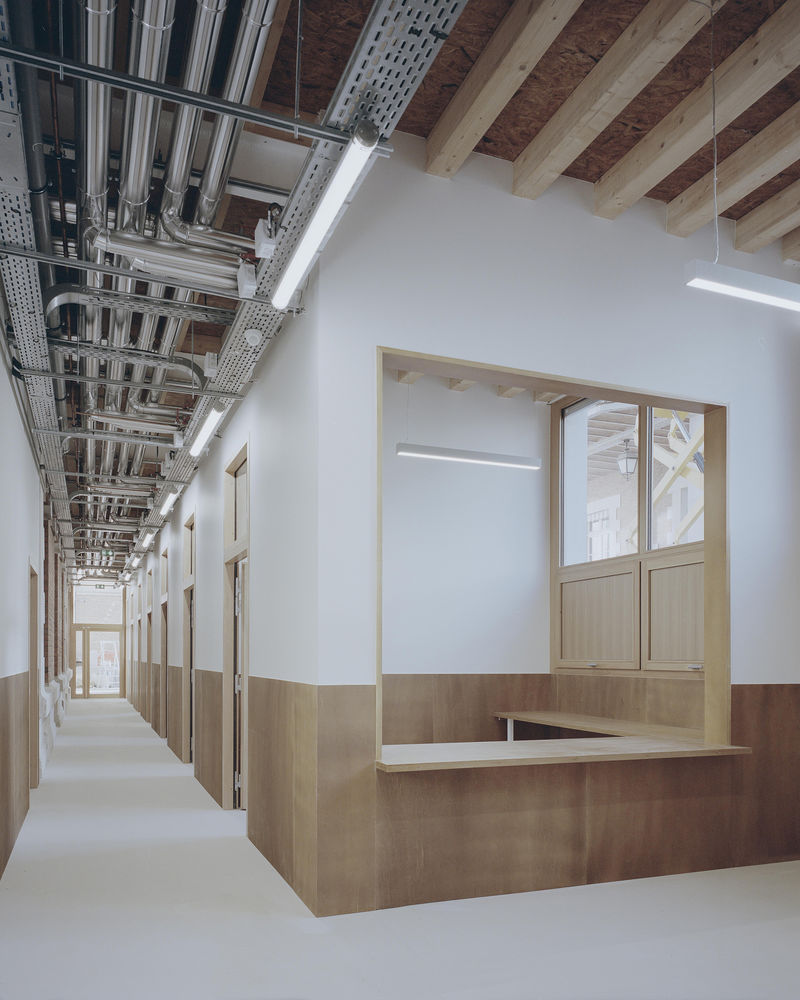
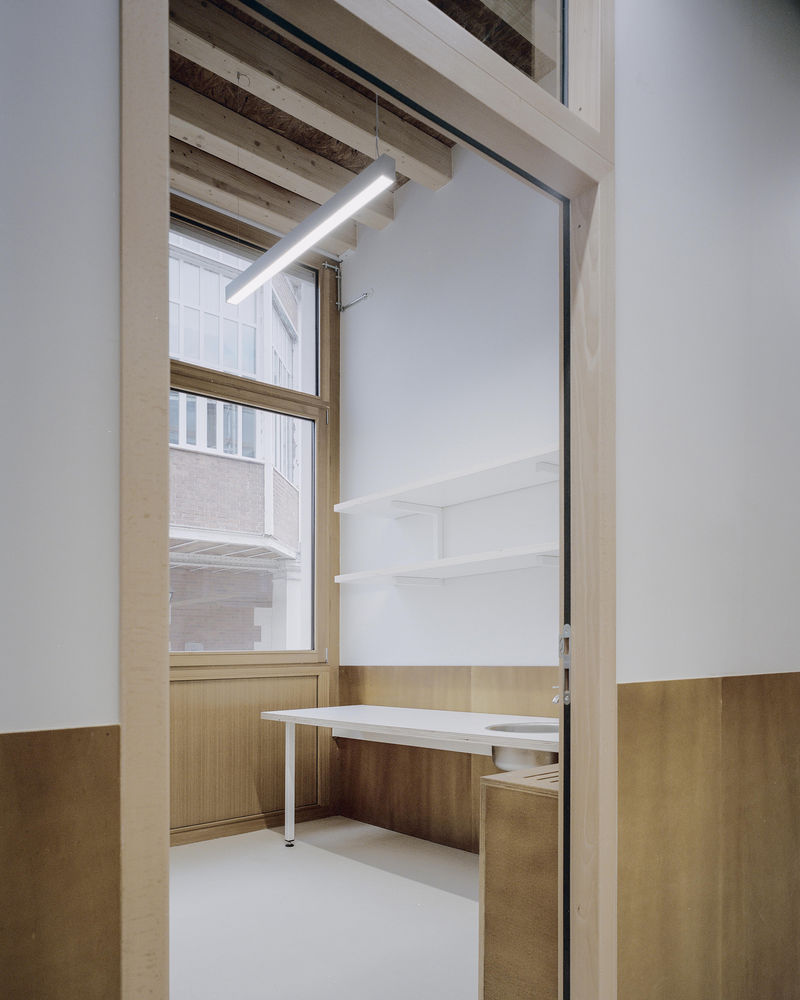
The project also engages a dialogue with the stone building listed as a historical monument which it faces, thanks to a similar self-supporting structure in solid “Bourgogne” stone. The constraint of an occupied site also influences the construction system. A metal structure with wooden joist floors was chosen, so as to have a maximum of dry construction and rapid execution. The ambition to adapt to the constraints guides the project, allows it to free itself from the standards and to offer a remarkable quality of use.
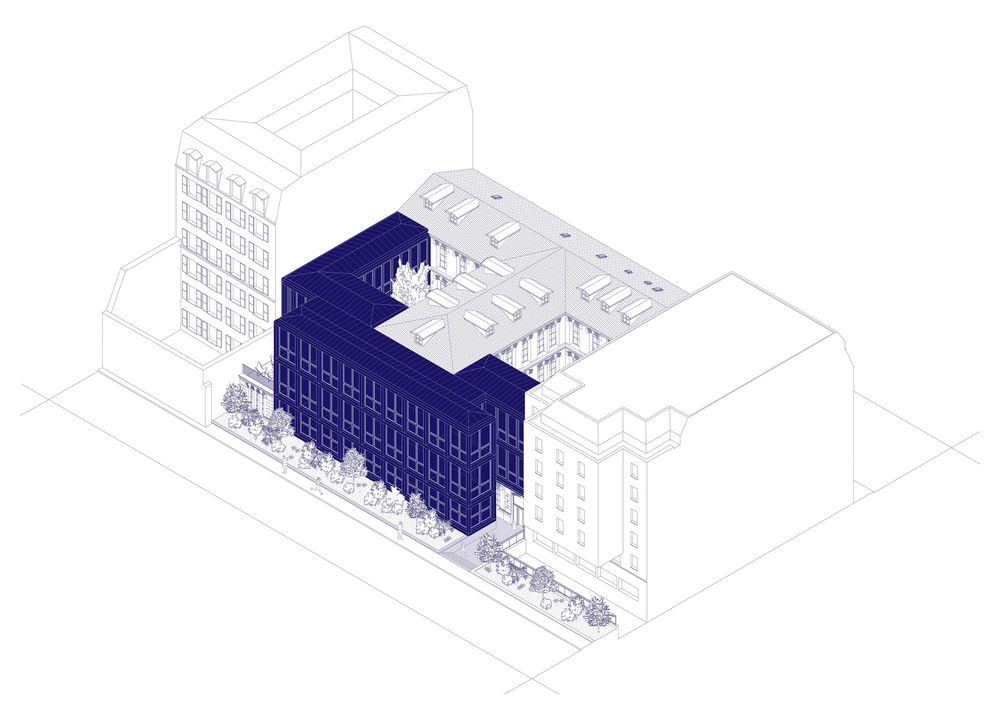
Defined as essential qualities for programs that are all too often blind, light and transparency are key in the project. The offices are largely glazed, sometimes even in double or triple orientation, the corridors are lit naturally and in the second day through glass doors, and the collective spaces overlook a patio.
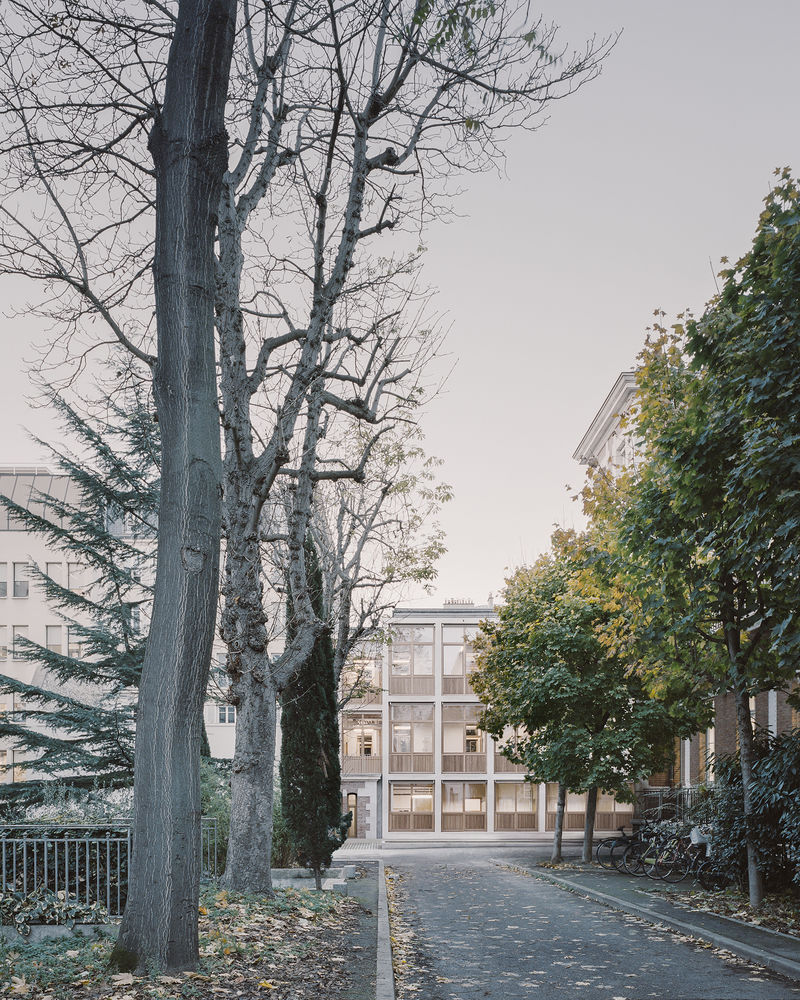
Project gallery
