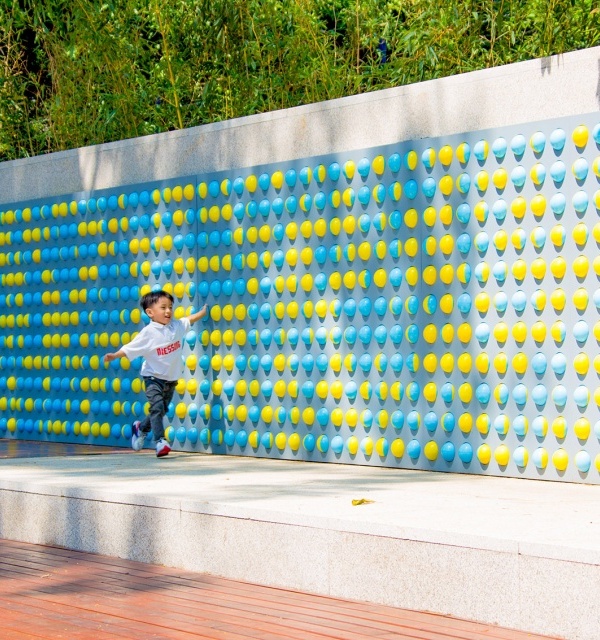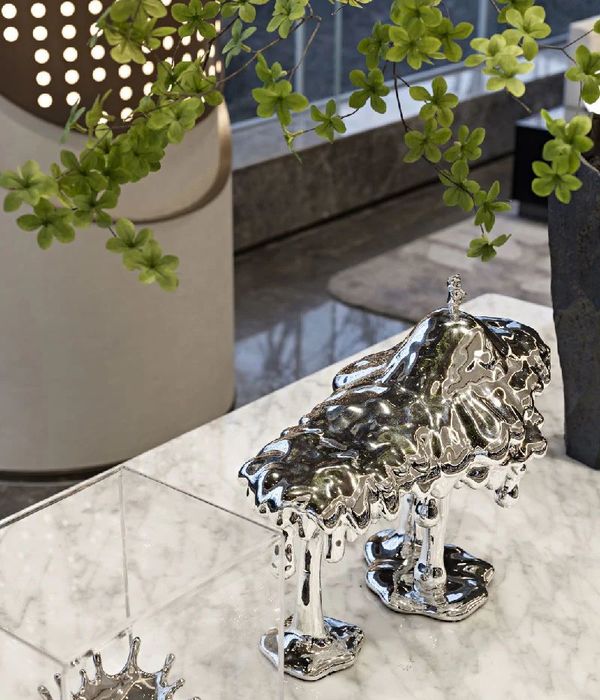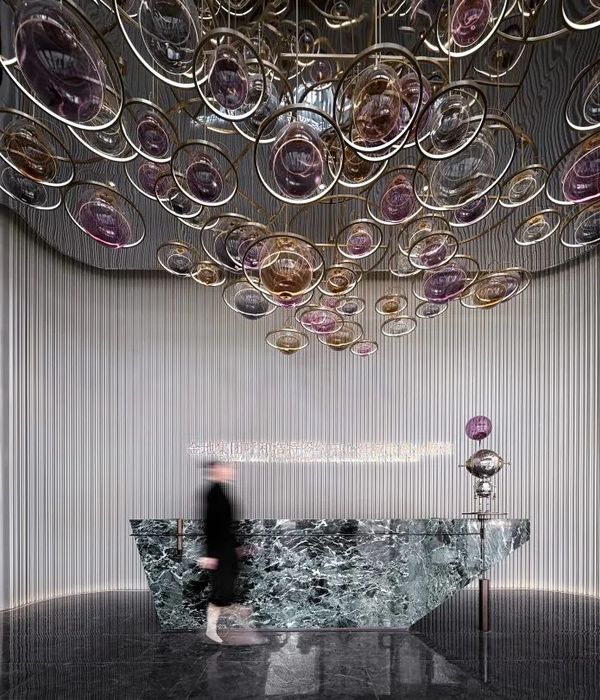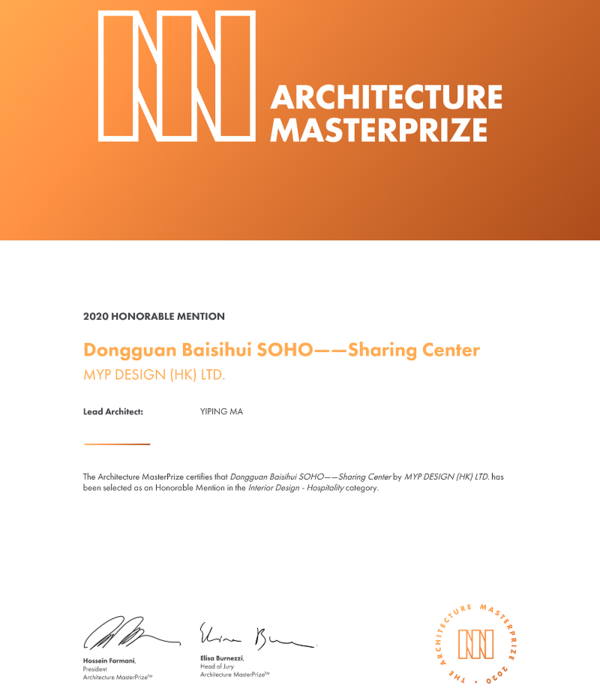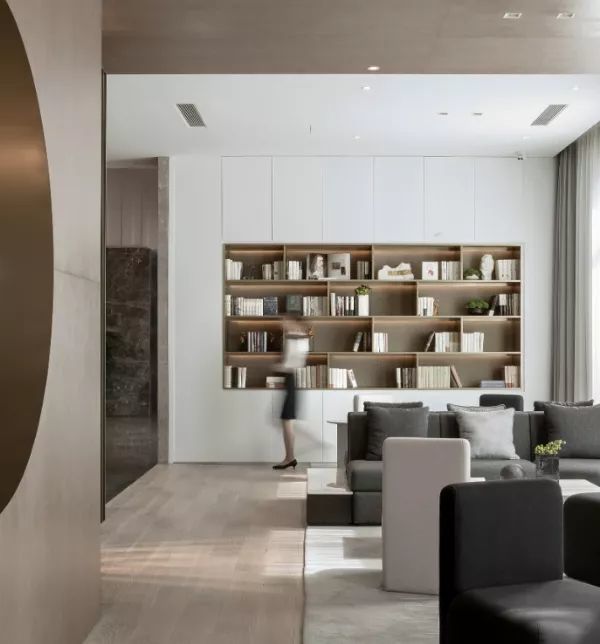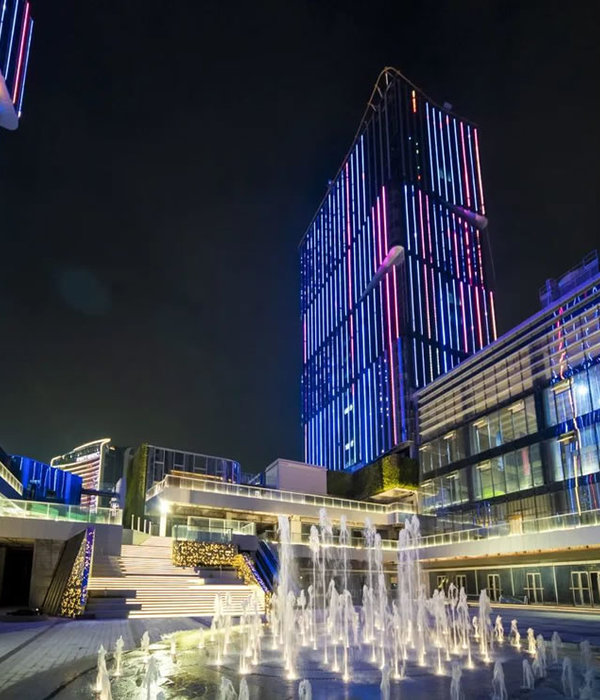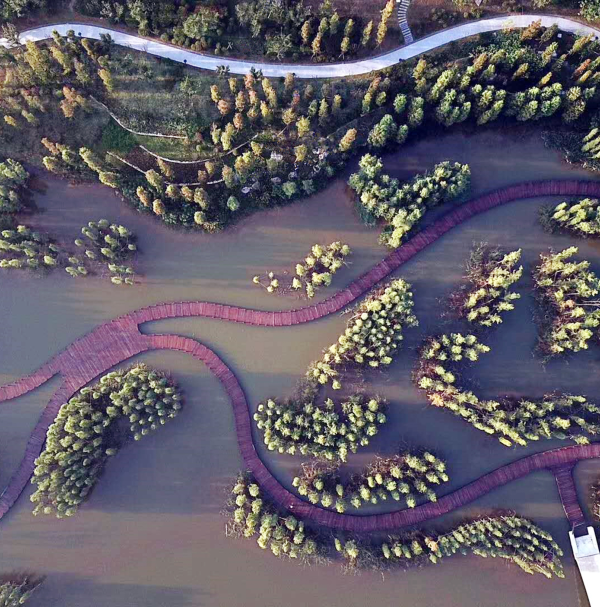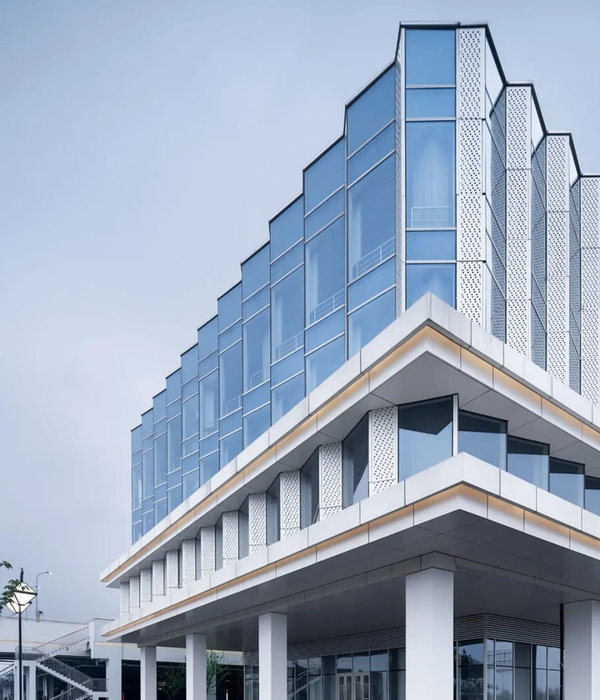Shishimskaya Gorka是叶卡捷琳堡市南部的一个住宅区,与乌克图斯山森林公园相邻。这里是城市中海拔最高和地势最陡峭的地区之一,可以俯瞰到市中心的景色。
2013年,荷兰KCAP事务所受托为Shishimskaya Gorka住宅区进行总体规划,主要概念是为所有城市居民创建一个以自然为基础的公共空间系统,同时使新的多用途区域与既有的环境和景观相融合。
Located in the Uktus Mountains next to the forest park, Shishimskaya Gorka is a residential quarter in the southern part of Yekaterinburg. It is one of the highest locations in Yekaterinburg, offering a view of the city centre and having one of steepest reliefs city-wise.
In 2013 KCAP, a Netherlands based bureau, designed a master plan for Shishimskaya Gorka residential quarter, commissioned by Brusnika development company. The key concept of the master plan was to create a system of nature-based public spaces, available to all city dwellers, which would blend the new Mixed Use quarter into the existing environment and landscape.
▼项目概览,General view
Shishimskaya Gorka是一个约50万平方米的大规模重建项目,将分为三个阶段完成。规划将涵盖住宅、塔楼和城区别墅,并通过公园实现连接。目前第一阶段正在进行,已完成了两个街区的重建。
Shishimskaya Gorka is a large-scale redevelopment project, with a working area of 500 000 square metres. The master plan maps out to fulfill it in three stages comprising the construction of residential premises, towers and urban villas of varying sizes connected by the park. The first stage of construction is in progress with two blocks already completed.
▼整体规划示意,Masterplan © S&P Architektura Krajobrazu & Brusnika Design
新的街区将置入一个独特的“人行峡谷”,它被构思为一个跨度40米的大型公园,并将连接周围的所有建筑物。峡谷的景观分为多个层级,坡道和楼梯呈之字形贯穿场地,并一直向上延伸至乌克图斯山。
场地中有一条存在已久的人行步道,在新街区的建设过程中,这条步道得到了修复和重建,同时保持了其原有的丘陵地形。陡峭的山地景观为建筑师带来了挑战,他们需要创造一个连贯的功能性空间,使其满足不同社会群体的需要,包括行动不便的使用者。
The main feature of the new district is its pedestrian canyon — a large park with 40 meter difference in relief, connecting all constructed objects. The canyon is a cascade of landscaped zones, linked with ramps and staircases, zigzagging upwards to Uktus mountain.
Historically, there was a pedestrian route leading to the Uktus mountains and the project team decided to restore it in the new quarter while preserving its hilly relief. The steep mountainous landscape posed a challenge for the architects as they had to design a coherent and functional space while accommodating the needs of different social communities, including those with limited mobility.
▼整体鸟瞰:“人行峡谷”被构思为一个跨度为40米的大型公园 Aerial view: the pedestrian canyon is conceived as a large park with 40 meter difference in relief
设计需要考虑的人群包括儿童和青少年、推婴儿车的家长和轮椅使用者,并且需要同时满足步行、骑行、滑旱冰和慢跑的需要。另一个主要的任务是设计能够抵御极端大陆性气候的景观,使公园在一年四季都能为人们提供多样且方便的功能(叶卡捷琳堡的冬季平均气温为-15℃,即使在白天,气温也经常达到-25℃)。
The following groups were to be considered: mothers with prams, children and teenagers, people in wheelchairs, cyclists and roller skaters, pedestrians and joggers. Another major task was to design a landscape tolerating extreme continental climate that would provide both variety and convenience in all seasons. (The average winter temperature in Yekaterinburg is minus 15 degrees centigrade, however, minus 25 is quite common even at daytime).
▼坡道和楼梯呈之字形贯穿场地,The ramps and staircases in a zigzagging layout
▼步道,The pedestrians
▼植被和铺地细节,Planting and paving details
人行峡谷为成年人提供了安静的、带有喷泉的休闲区,同时为7岁以上的儿童提供了安全的游乐场地——坡度不高于3%。所有的户外家具均由落叶松木和金属制成,地面以草皮、沙子、木板和人行面板铺设。变化的铺地方式起到了划分区域的作用。
The pedestrian canyon features quiet recreational zones for adults equipped with fountains and playgrounds for children over 7 with increased controllable risk. The elevation gradient is no more than 3%. All street furniture is made of metal and larch, while the surfacing is done using grass, sand, decking and pavement slabs arranged in a variety of patterns to zone the canyon.
▼儿童游戏区,Children’s playground
▼喷泉,Fountain
精心挑选的植物保证了公园在全年都拥有令人愉悦的景致:秋天的美景来自于改变颜色的树林和灌木;夏日美景来自于多年生植物的花朵;冬天则是常青树和彩色灌木的茎。多达9个品种的多年生植物混合种植在花坛中,使人行道在一年四季都被花团围绕。持续绽放的花朵和专门设计的喂鸟器能够吸引授粉生物和鸟类,有利于实现人造环境中的生物多样性。所有植物均可承受高达80℃的巨大温差:从冬季的-40℃到夏季的40℃。
The all-year round ornamental landscape can be achieved by choosing the right plants. In autumn it is accomplished by the colour of trees and shrubs’ foliage, in summer — by blooming perennials on display, whereas evergreen trees and colourful shrub stems maintain the decorative effect in winter. Up to nine species of perennials are planted in mixed borders so that they blossom throughout the season all along the pedestrian route. Flowers in continuous bloom and specially designed bird feeders attract both pollinators and birds, encouraging biodiversity in a man-made environment. All the plants have been chosen to tolerate a variety of temperature ranges — from -40 degrees Celsius in winter to +40 degrees in summer.
▼人行道在一年四季都被花团围绕,The perennials blossom throughout the season all along the pedestrian route
▼冬季景观,The canyon in winter
▼夜景,Night view
▼总平面图,Masterplan © S&P Architektura Krajobrazu & Brusnika Design
▼功能分区示意,Function © S&P Architektura Krajobrazu & Brusnika Design
▼铺地材料示意,paving © S&P Architektura Krajobrazu & Brusnika Design
▼树木分布平面图,Planting plan. Trees © S&P Architektura Krajobrazu & Brusnika Design
▼灌木分布平面图,Planting plan. Shrubs © S&P Architektura Krajobrazu & Brusnika Design
Location — 6 Mramorskaya st., Yekaterinburg, Russian Federation Project team Development by Brusnika Master plan by KCAP & Brusnika Design Landscaping by S&P Architektura Krajobrazu & Brusnika Design Photography by Maxim Loskutov, Ilya Teplov and Sergey Belonosov Project Area & Programme Canyon’s total area ー 14 400 square metres Canyon’s length — 360 linear metres with 80 linear metres completed Canyon’s width — 40 metres Elevation variations — for up to 40 metres Completion: 2019 — 2020 — first stage Playgrounds and recreational zones: Diorit Plant nurseries: Pol Plants (Poland), Lorberg (Germany), Baltym (Russia)
{{item.text_origin}}

