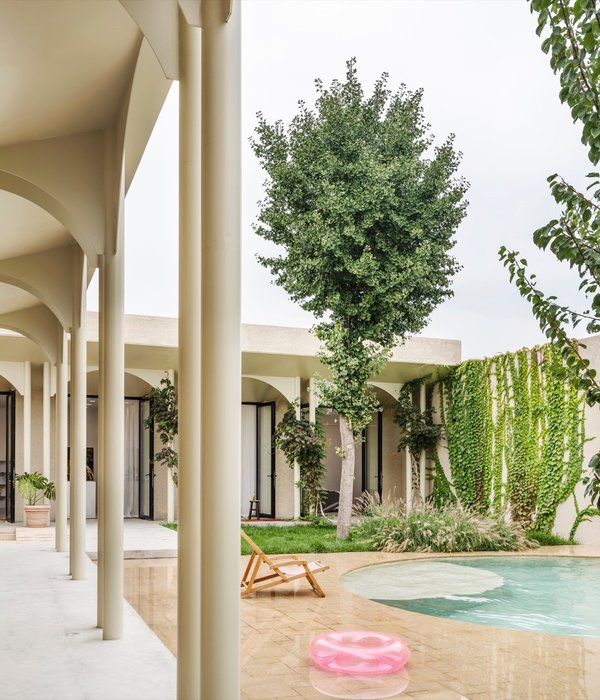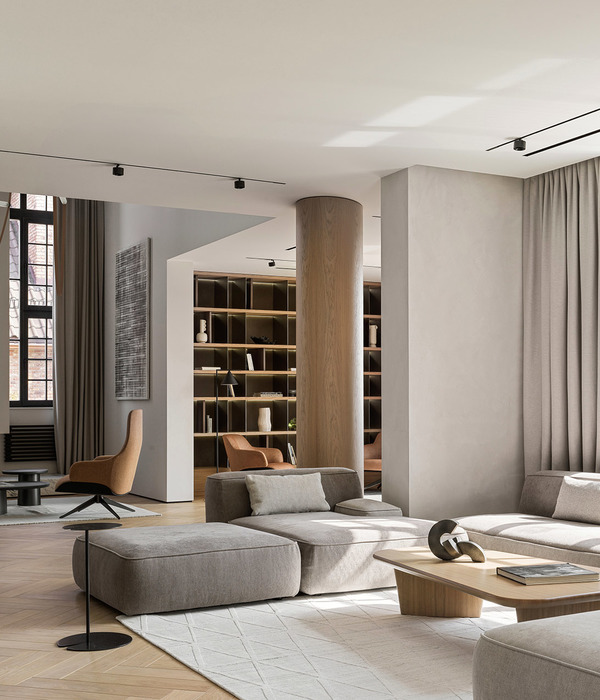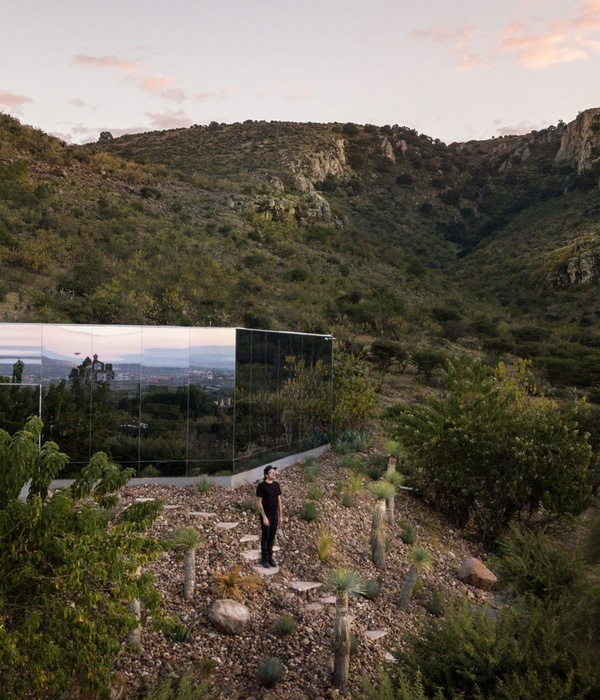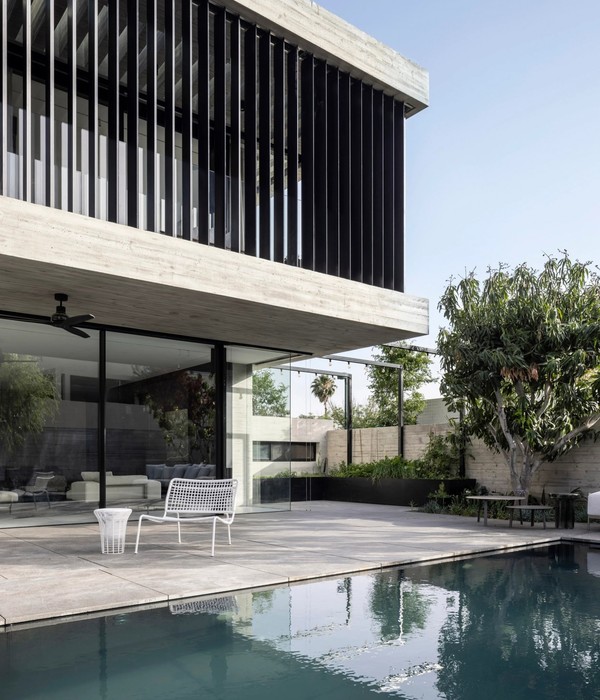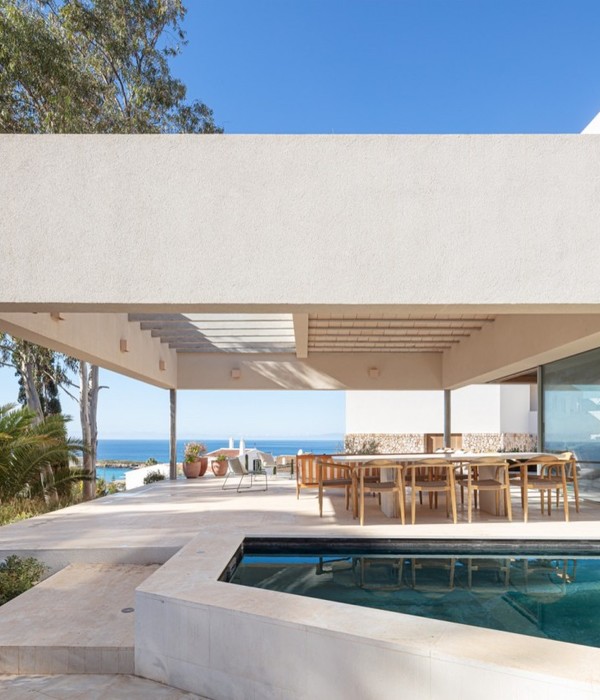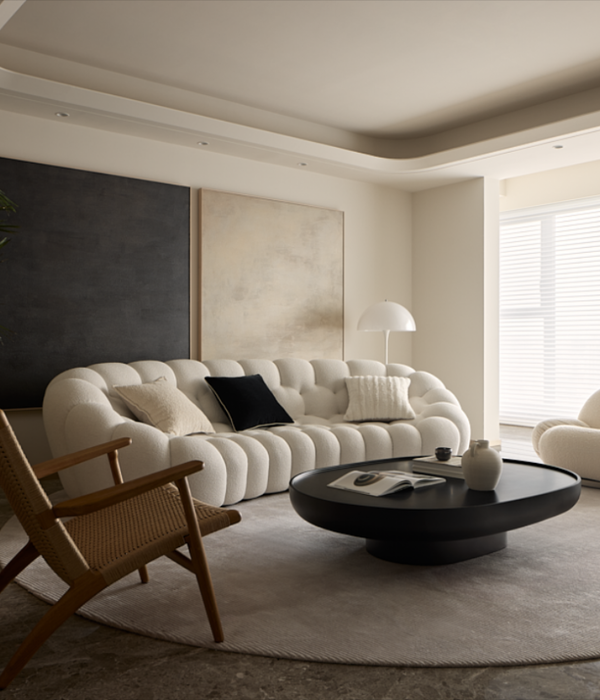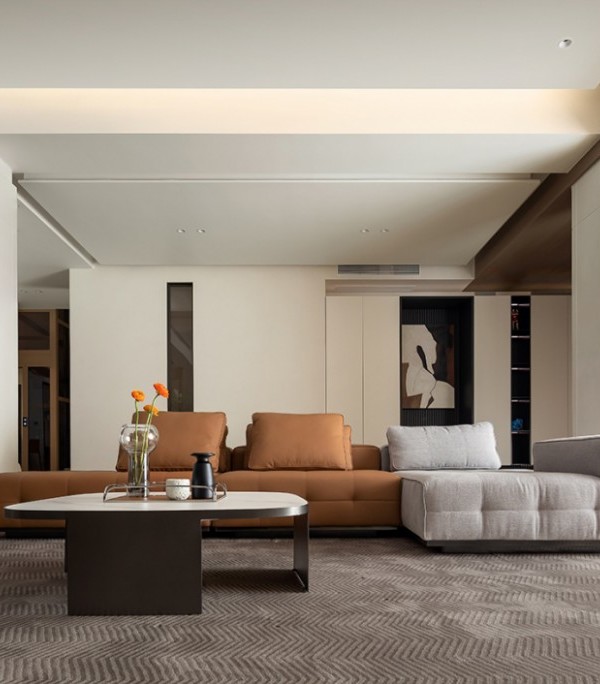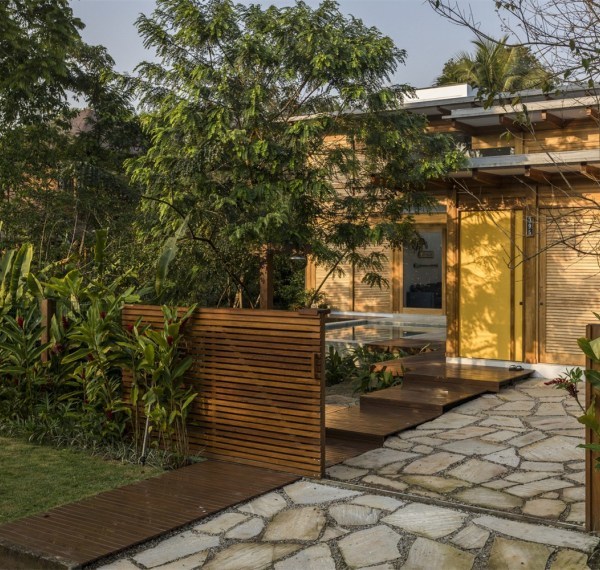- 项目名称:Meguro露台花园
- 设计面积:2000平方米
- 项目地点:日本东京品川区
- 客户:东京Tatemono有限公司,Mitsubisi房地产股份有限公司
OHTORI:鉴于该高层公寓住宅的主要受众是情侣和家庭群体,我们将此次景观设计的主题定为“在繁杂都市里感受自然生机”, 并利用场地北侧与目黑川相邻的优势,将所有住户朝北配置,通过建筑布局,最大限度地确保公寓与目黑川之间拥有足够的开放空间,使居住在市中心的人们依然能享受绿意盎然的生活环境。
OHTORI:”Life in the center of the city while co-existing with nature”. Located in Tokyo directly along the Meguro River, we created a landscape design for a high-rise condominium where residents can enjoy living in the city while being surrounded by lush, green oasis. The design also responds to the presence of the Meguro River on the Northside, by setting back the architecture from the river to create a green open space and maximize the existing landscape and views. The condominium consists of 19 floors above ground, 108 units, and mainly houses couples and families.
▼项目总平面 Master Plan
为了在有限的空间内合理规划公共和隐私空间,并保持整体连续性,我们将户外景观划分成了三个主要区域。
“入口花园”是一个绿色的入口迎宾隧道空间。 这里配置的特色自然切割石材,为入口增添进深感的同时,也演绎出了一种个性和高级感。 当然同时这里也是品川区指定的一个作为人们放松休憩的公共空间,部分装饰性的石材被切割成了一条长凳,或被组合摆放勾勒出一条快捷步道。
The outdoor space consists mainly of three spaces. It is intended to have over all landscape continuity while separating public and private in a limited space.
The Approach Garden is a space that invites one to the entrance through a green tunnel. Placement of distinctive natural split stone gives a sense of landscape depth to the approach provides character and a sense of luxury. This area also serves as a public space designated as a “place of relaxation” by Shinagawa Ward, and parts of the ornamental stone is cut flat on top to function as a bench, or is located to delineate a footpath for a shortcut.
▼北侧入口花园 North Approach Garden
▼南侧入口花园 South Approach Garden
“私人花园”是公寓居民专用的休闲空间,由休息室花园(从休息室眺望的空间)和花园平台(可从现有休息室进入)构成。 休闲花园里配置了用与入口处景石材料相同的花岗岩制成的大型鸟浴,居民可以在此观赏荡漾的水波和来访的野鸟。 花园平台上设置了舒适的室外沙发和桌子,方便居民们在这景观绿意中谈笑放松。
The Private Garden area is only accessibly by residents, and consists of a lounge garden (seen from the inside the lounge) and a garden terrace (accessed by existing the lounge). In the lounge garden, a large bird bath made of granite, made from the same granite at entrance, is placed as a focal point so that visitors can enjoy views of glistening water and also bird watch. The garden terrace has a spacious outdoor sofa and table, a space where residents can gather outdoors in the greenery.
▼从休息室望向私人花园 Looking into the private garden from the lounge.
▼私人花园中设置了大型鸟浴,居民们可从飞来嘻戏的小鸟和水波荡漾中收获宁静 Visitors could enjoy the flickering water and the sight of the birds they visited
▼花园平台上放置了休闲桌椅,方便居民们置身于绿意之中谈笑放松 The garden terrace has a spacious outdoor sofa and table, a space where residents can chat in the greenery
“樱花走廊”是与目黑川沿岸的樱花林荫道树木融为一体的公共人行道空间。 种植设计参考了周边地区植被,以本土植物为基调,多选用花果植物,以便吸引鸟类和昆虫,创造出能够感受到自然生机的居住环境。该项目获得了自然社区和谐商业创新协会(ABINC)的认证,并在2018年获得了品川区颁发的绿色奖。
The Sakura Corridor is an outdoor public space that is integrates the existing cherry trees that line the banks of Meguro River. Plant selection is inspired directly from the local ecosystem, and those species became the base for the planting design. We also aimed to create the planting design that would foster bird and insect habitat. The project is certified by Association for Business Innovation in harmony with Nature and Community (ABINC), and in 2018 was awarded the Green Award by Shinagawa Ward.
▼植物设计多选本土花果植物,吸引鸟类和昆虫前来,营造更具自然生机的居住环境 The planting uses local flower and fruit plants to attract birds and insects to create a more natural living environment.
项目名称:Meguro露台花园 完成:2018年 设计面积:2000平方米 项目地点:日本东京品川区
客户:东京Tatemono有限公司,Mitsubisi房地产股份有限公司
Project name: The Garden Terrace Meguro Completion Year: 2018 Design Area: 2,000m2 Project location: Shinagawa-ku, Tokyo, Japan
Clients: Tokyo Tatemono Co.,Ltd. , Mitsubisi Estate Residence Co.,Ltd.
{{item.text_origin}}


