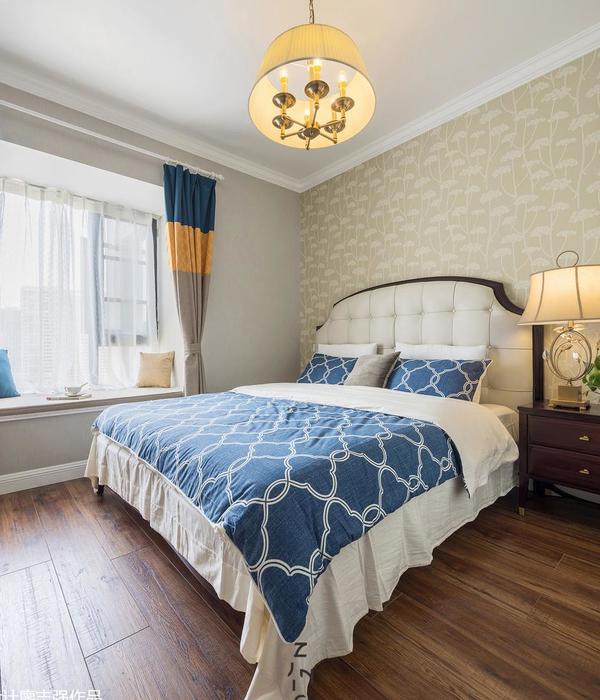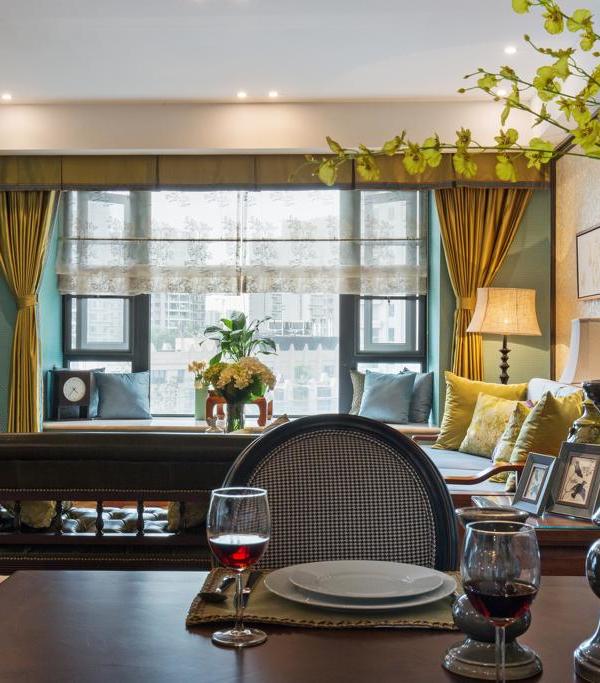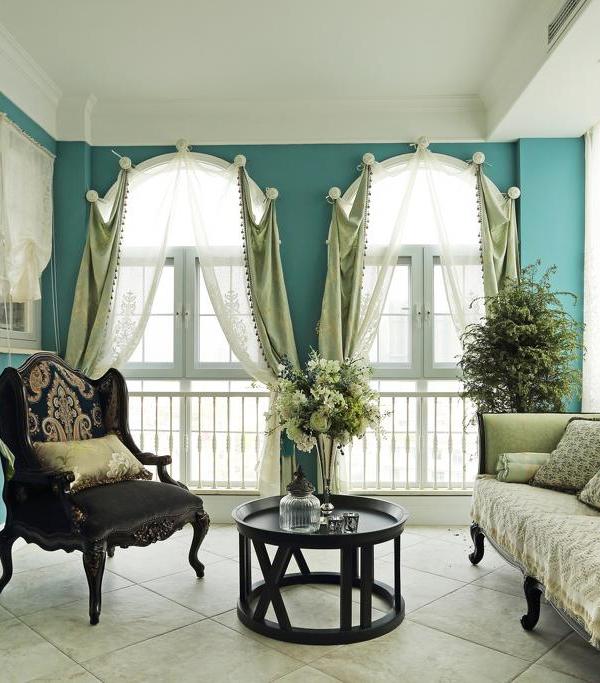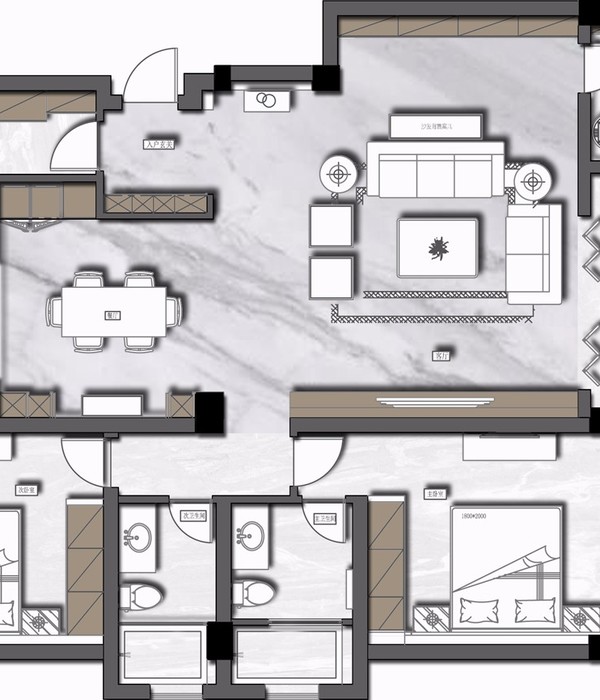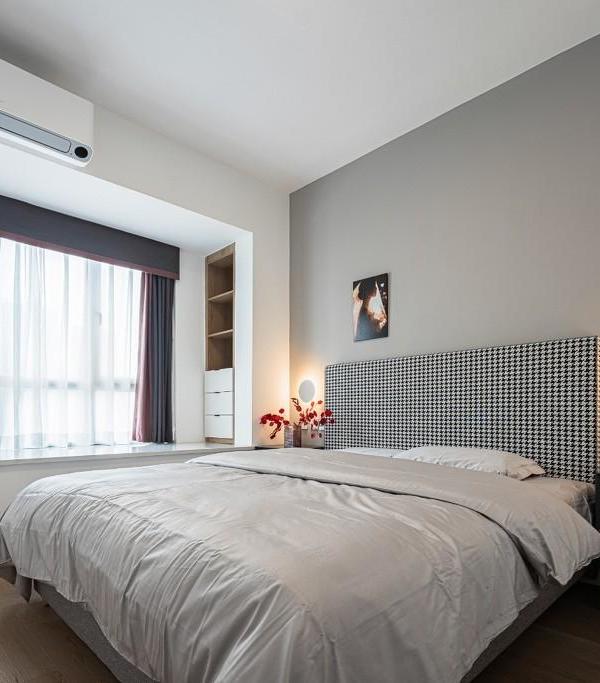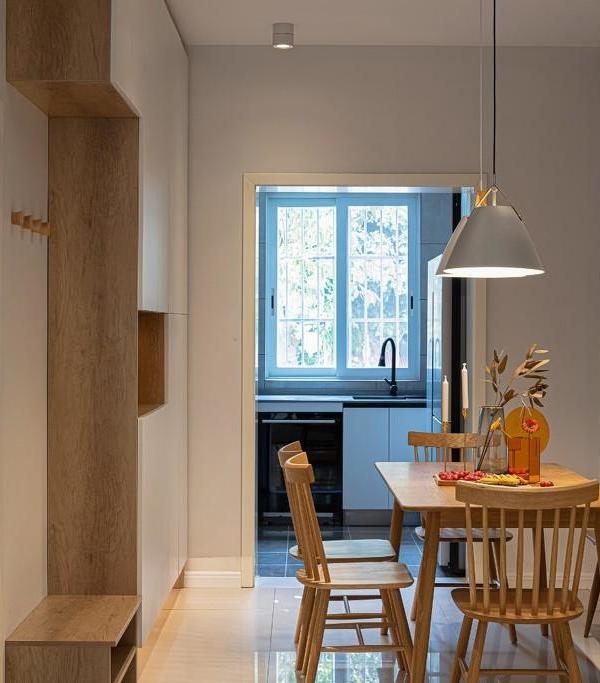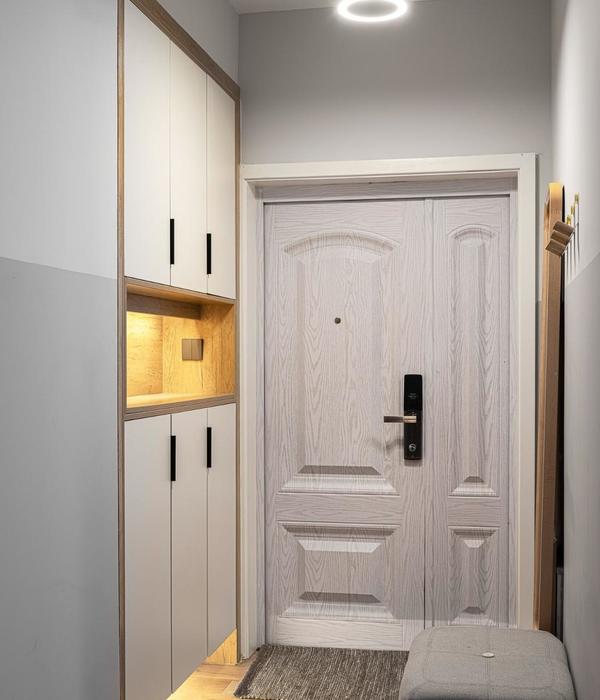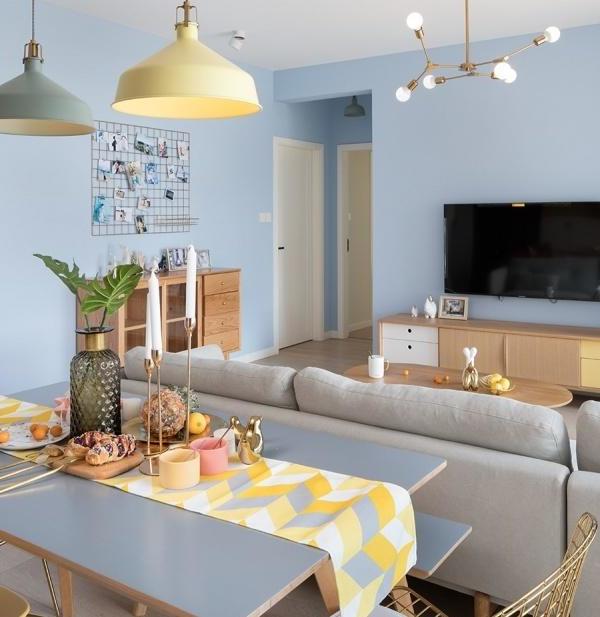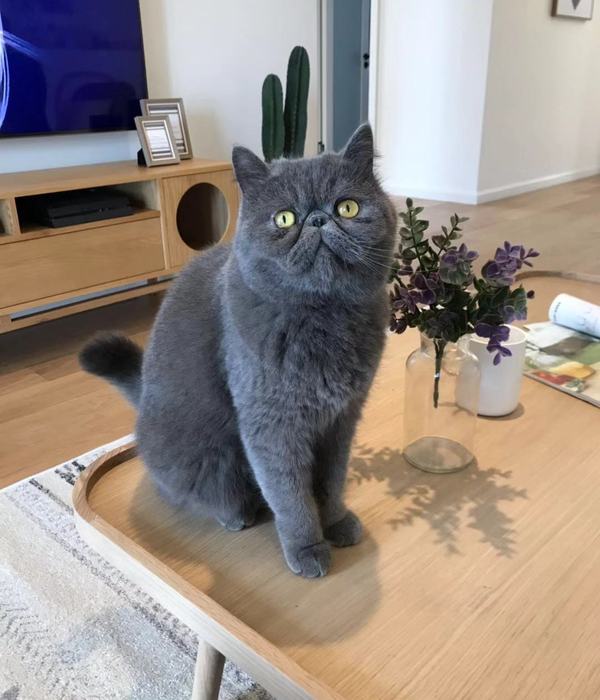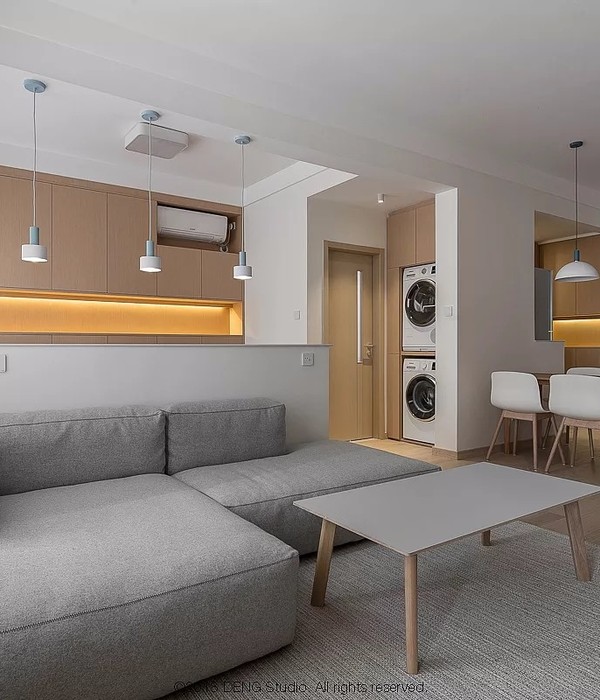Conceived as an intimate, off-the-grid hideaway, the mirror-clad Casa Etérea, or ethereal house, lives up to its name by uncannily disappearing into the rugged slopes of Palo Huérfano, an extinct volcano outside the colonial town of San Miguel de Allende in central Mexico. Part architecture, part art installation, the project is the brainchild of Mexico-based Singaporean writer and designer Prashant Ashoka whose aim was to build a “theatre to nature” where guests could fully experience the mountain. Inside the house, floor-to-ceiling windows blur the line between interior and exterior, while outside, the mirrored volume blurs the distinction between natural and manmade, distorting the landscape in ever-shifting, mirage-like reflections, with the intention of evoking in Ashoka’s words “a deep sense of awe for the wild”.
Inspired by the concept of “emotional architecture,” a term coined by Mexican architect Luis Barragán and sculptor-painter Mathias Goéritz to describe buildings that encourage meditation and quietude, Casa Etérea provides above all a profound sensory experience that’s both humbling and awe-inspiring in its transitional quality. Depending on the time of day, weather, and line of observation, the mirrored exterior reflects the rugged volcano’s slopes and mesquite trees, “catches fire” as the sun rises in the morning, softly gleams in ombre hues at dusk, to disappear into the star-filled blackness of the desert sky come night time.
The one-bedroom dwelling consists of two cubic volumes forming a V-shaped floorplan, its angular geometry echoing the ravine visible through the exposed glass shower. Featuring an open-plan configuration, the interiors are blessed with panoramic views of towering cliffs, thanks to the floor-to-ceiling glass sliding doors that connect the bedroom and living room with a decked patio where guests can lounge by the pool area under the shade of olive and pomegranate trees.
Concrete walls and timber ceiling beams constitute a primal, pared-down aesthetic that tiptoes between vernacular and modernist, while a palette of natural materials like jute, leather, wood and stone picks up the colours and textures of the natural landscape. Similar materials can be found in the NAMUH Studio’s furniture which blurs the line between art and design, while a copper bathtub near the bed make a sculptural statement.
For Ashoka, coexisting with nature also means respecting nature so the dwelling is a model of sustainability, running on solar energy and collected rainwater, and utilising the site’s orientation in combination with efficient ventilation design and glass insulation in order to naturally regulate temperatures in the semi-arid desert climate. At the same time, the use of local rocks for the building’s foundation ensures that the landscape is left untouched, while the use of an ultraviolet mirror coating is visible to birds but reflective to the human eye. Although such considerations may complicate the design of houses in remote locations, the result is definitely worth the hassle since they afford us, as Ashoka says, “a rare stillness and opportunity to bridge the distance between us and the natural world”.
{{item.text_origin}}



