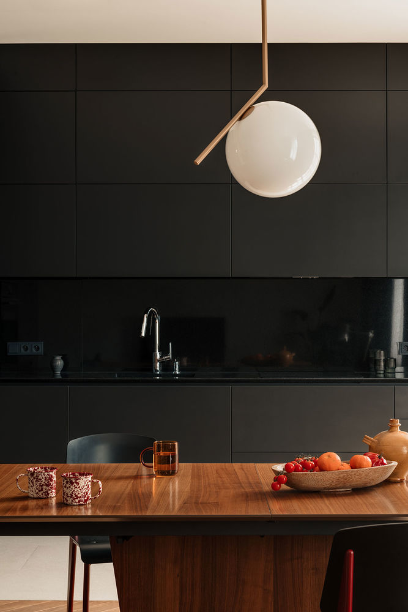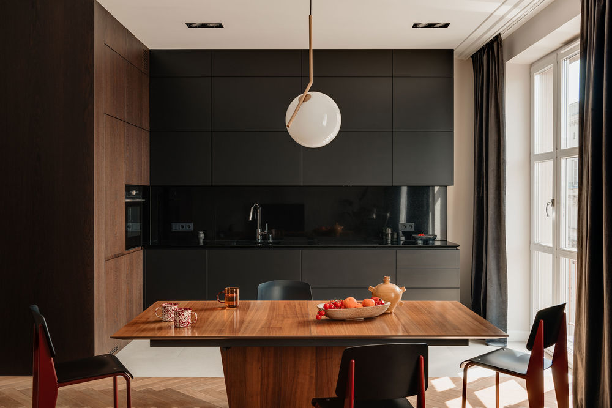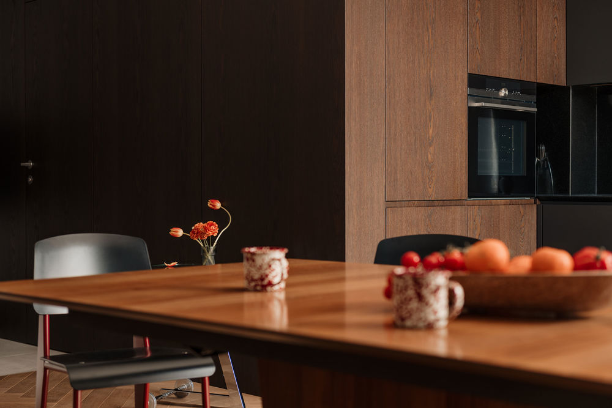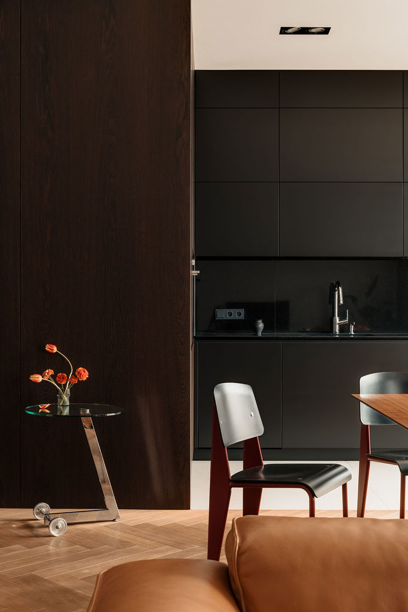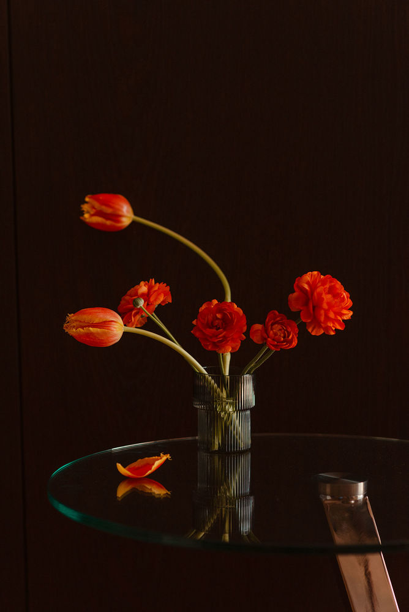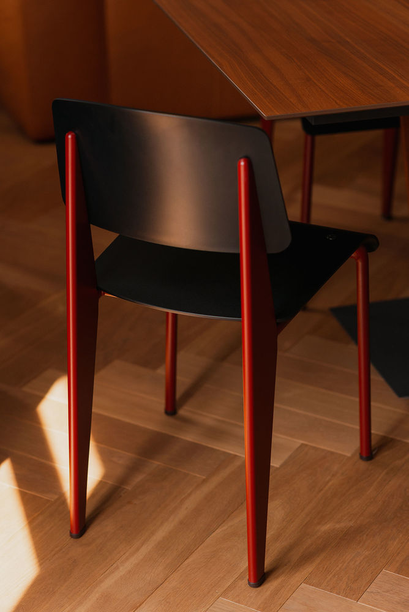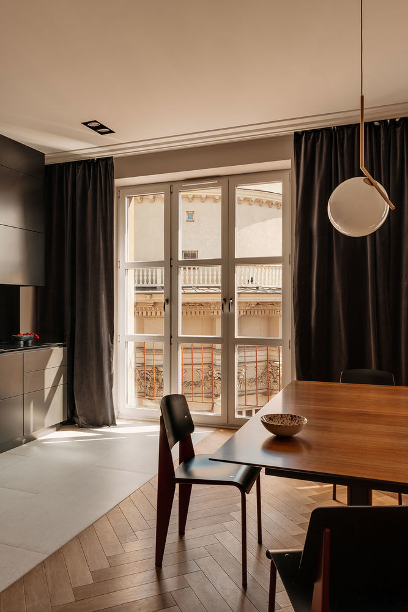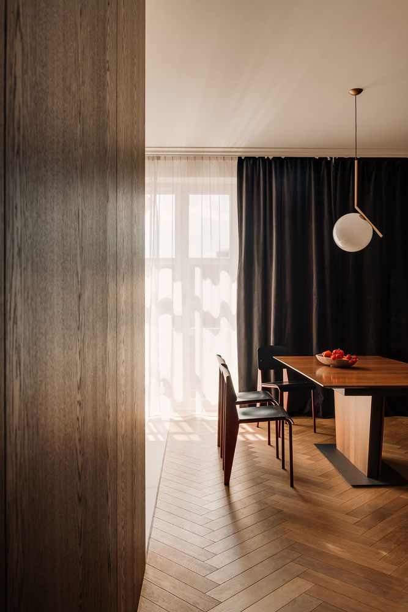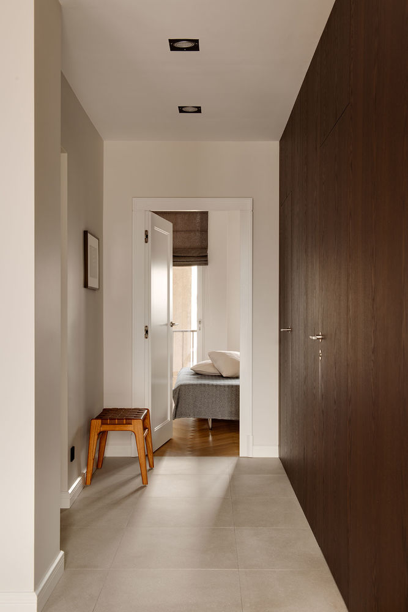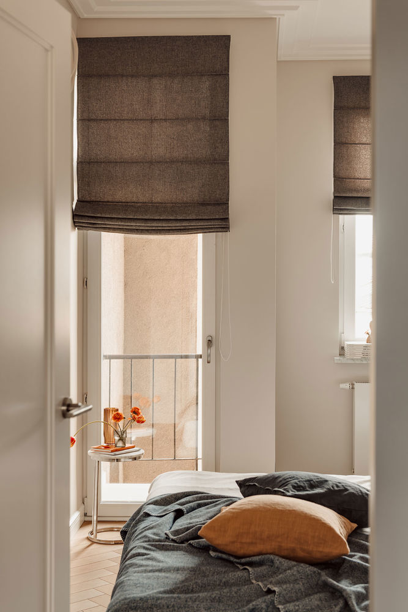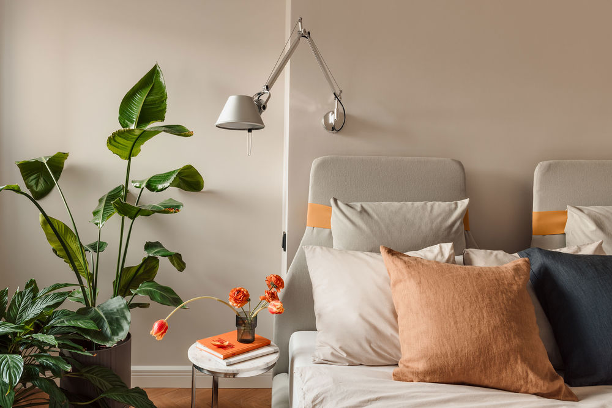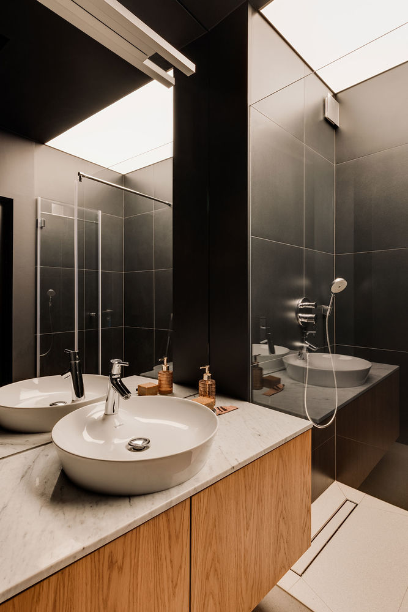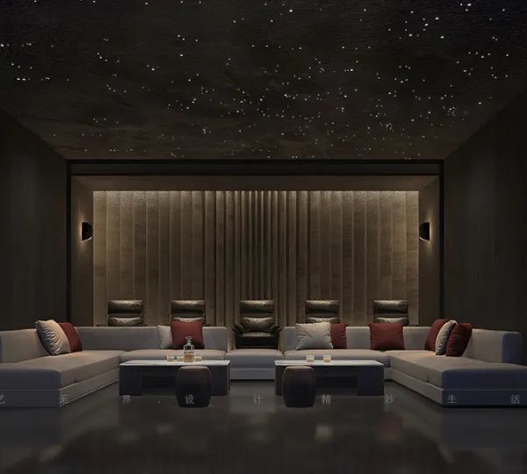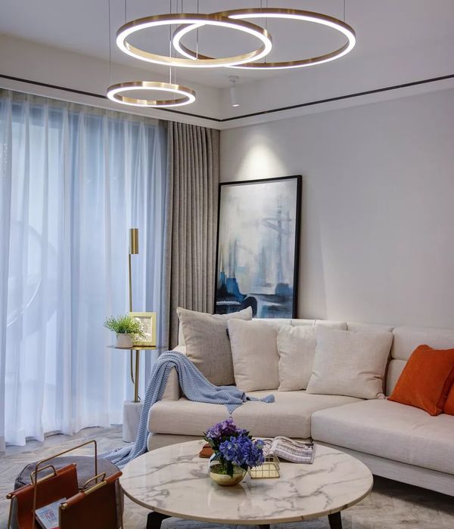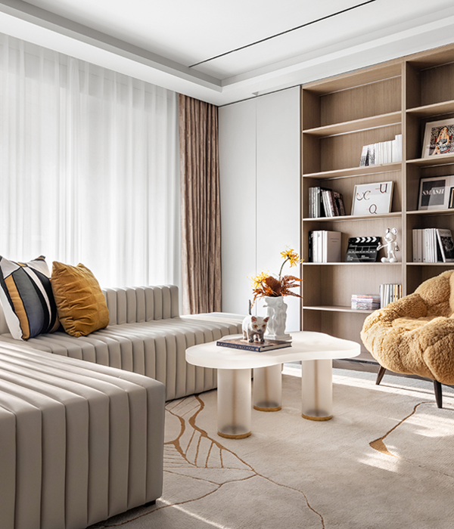波兰设计师Sylwia Dudek在她的克拉科夫家中简洁地融合了本世纪中叶和现代元素
An interior designer’s own home is the ideal case study for stretching their creative muscles, fine-tuning their methodologies, and showcasing their stylistic acumen so we’re always on the lookout for such projects, one of which is this characterful apartment in Krakow by Polish interior designer Sylwia Dudek. Working through her Krakow-based studio Polyarch, Dudek has applied her signature aesthetic of contemporary finesse to a tenement apartment overlooking the neo-classical edifice of the Postal Savings Bank in the city’s historic centre, eclectically mixing modern with mid-century and classic elements under a less-is-more philosophy. Bright and airy, the property is a paradigm of elegance and flair as well as functionality and detailing, succinctly epitomising Dudek’s design ethos.
Taking advantage of the building’s southern orientation and large façade windows, Dudek has transformed the apartment’s street-facing spaces into a bright open-plan living area, tucking away the bedroom in the back. In-between, a slim rectilinear volume swathed in dark timber veneer conceals a bathroom, dressing room and storage space, complete with hidden doors and cabinets. Designed in juxtaposition to the white walls and light-hued parquet flooring, the dark-toned volume makes for a strong design statement, as do the adjoining charcoal-painted kitchen cabinetry, and plush, dark velvet curtains. The all-black bathroom further attests to the designer’s affinity for dark accents.


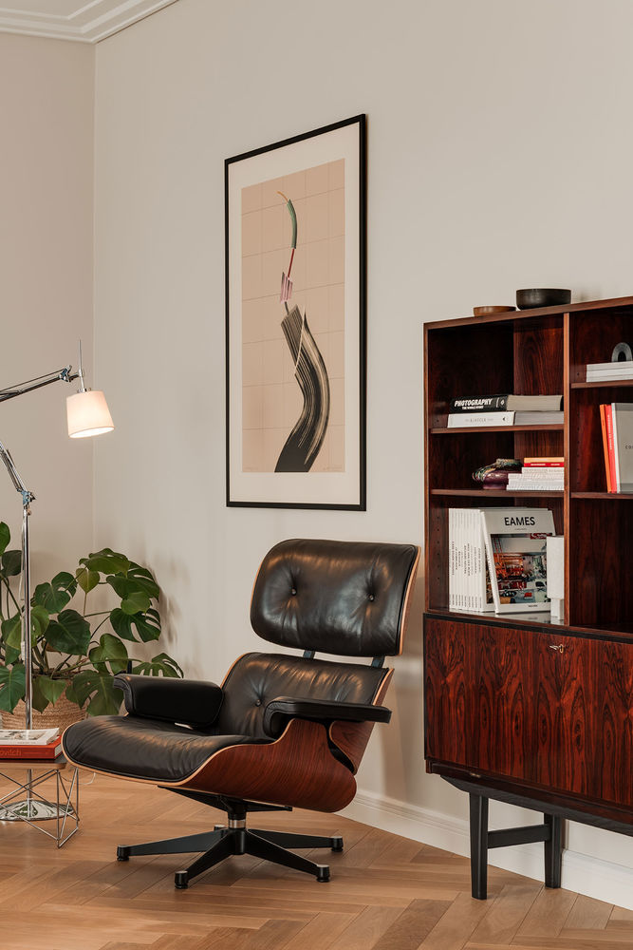
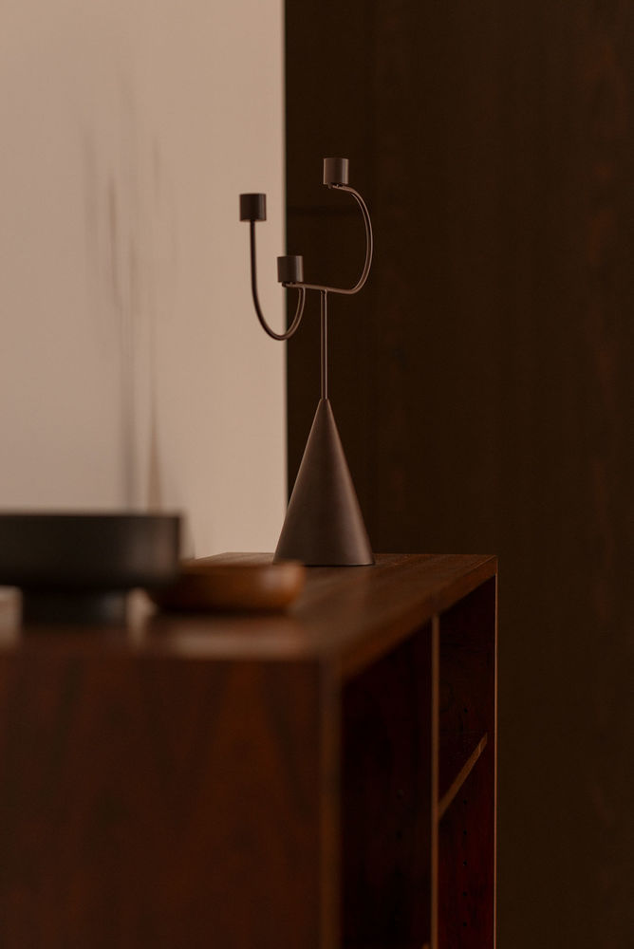
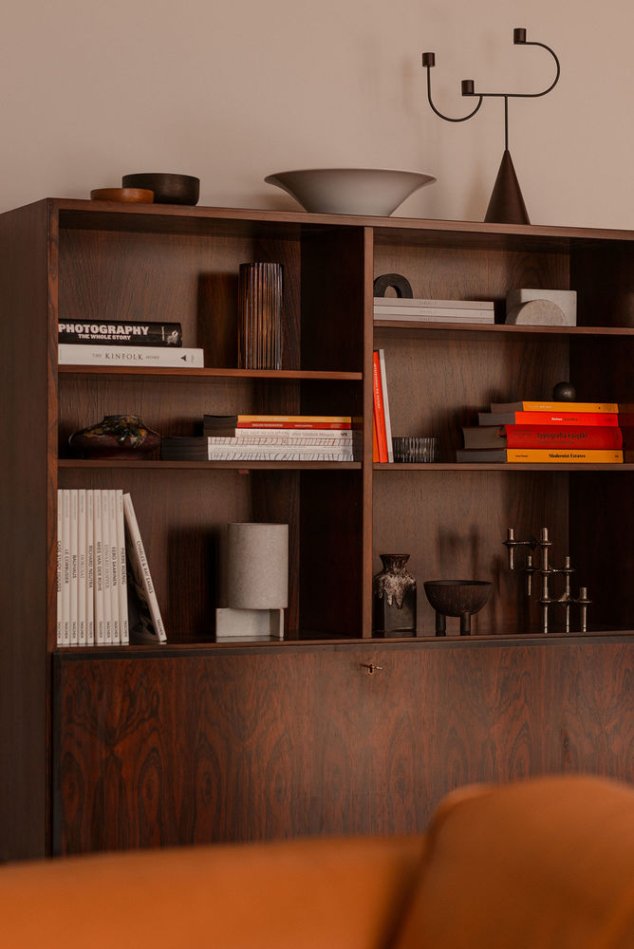
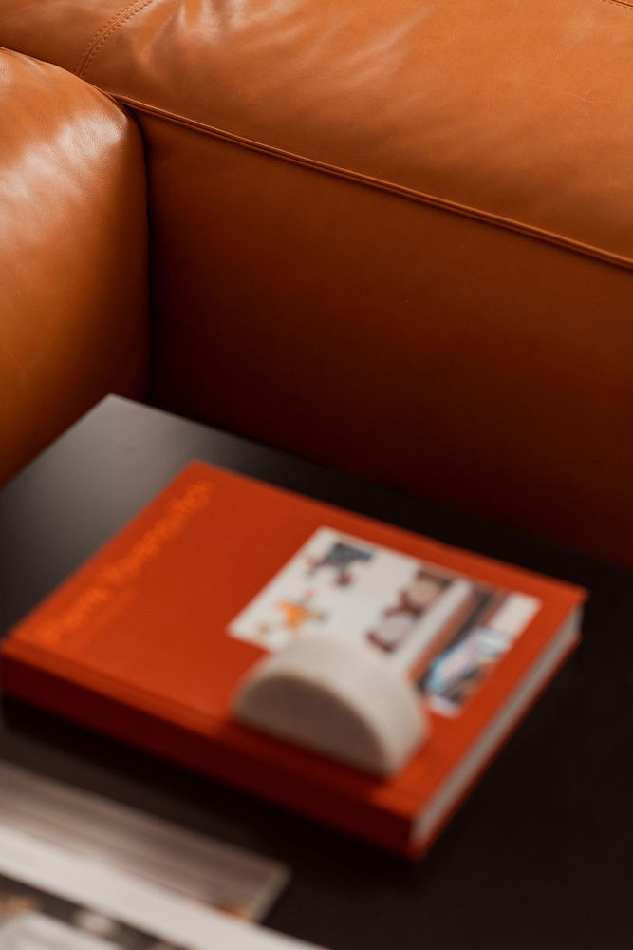
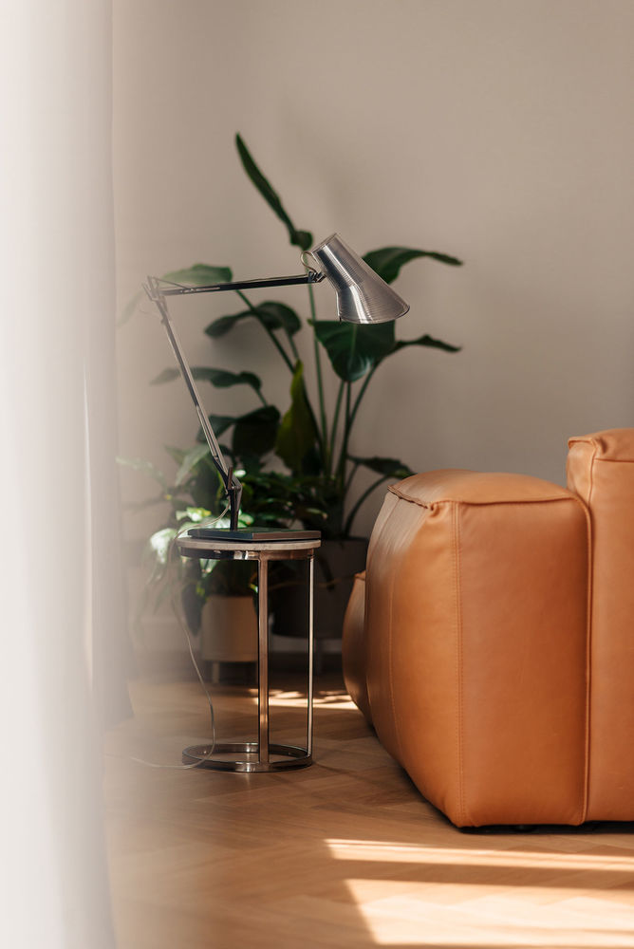
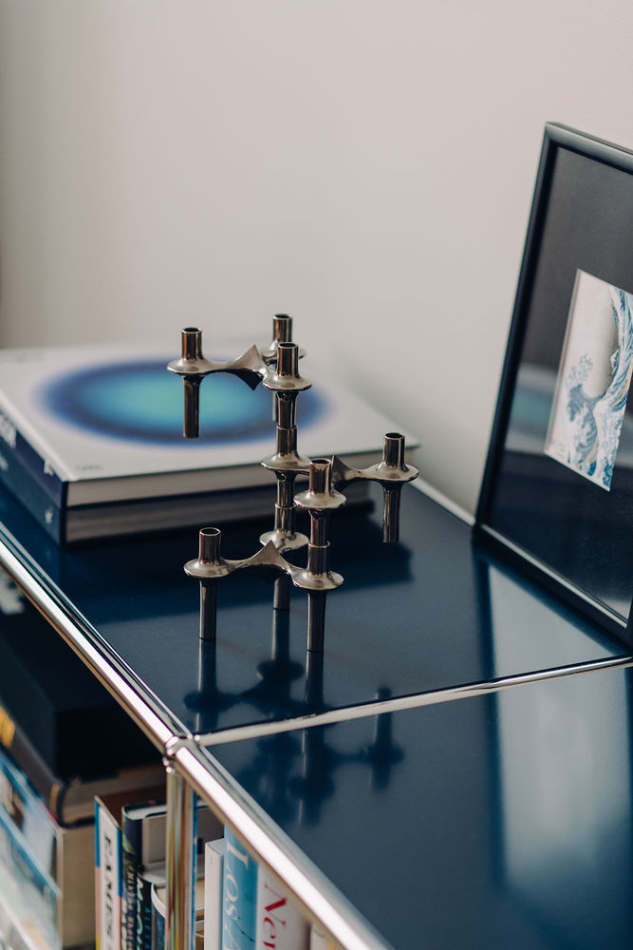
Minimalist in aesthetic, the sparsely furnished apartment’s muted décor combines elements of classic elegance like the parquet’s herringbone pattern and the ceiling’s simple cornices with an eclectic collection of modern furniture anchored in mid-century classics such as the Charles and Ray Eames’ Lounge Chair and LTR Table (the former in chocolate leather instead of the usual black), Jean Prouvé’s Standard Chairs, and a modular sideboard in navy blue by Fritz Haller for Swiss brand USM. Complemented by contemporary designs such as the pendant lamp by Michael Anastassiades and vintage items, an example being a 1970s bookcase by Danish manufacturer Omann Jun, the furniture that the designer handpicked echo the apartment’s elegant sense of understatement – after all, Dudek only has to do is look outside to the richly decorated Corinthian columns and garlands of the Postal Savings Bank that famous Polish architect Adolf Szyszko-Bohusz built in the 1920s, for a more extravagant spectacle.
