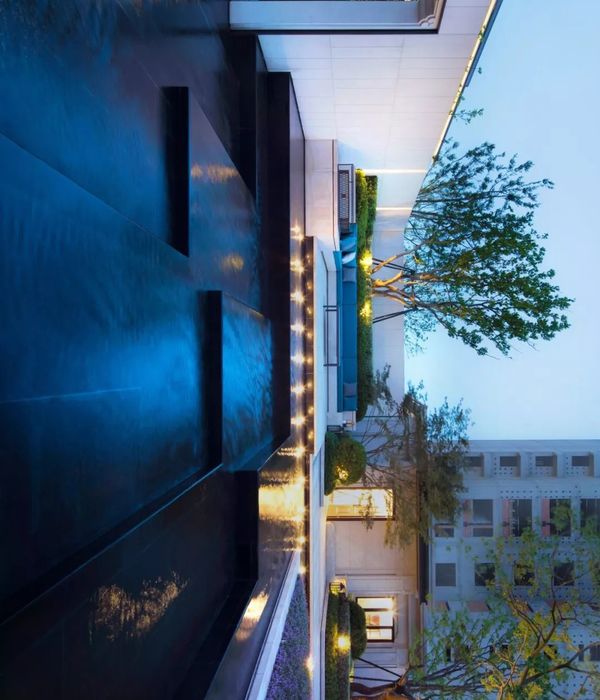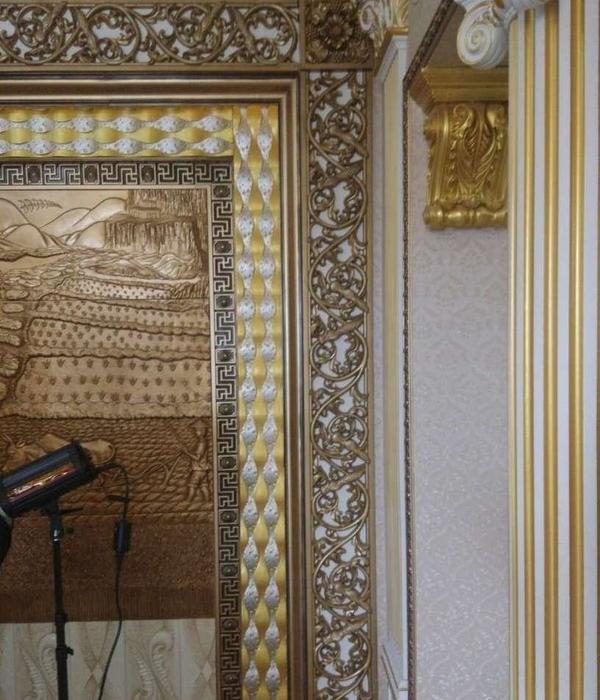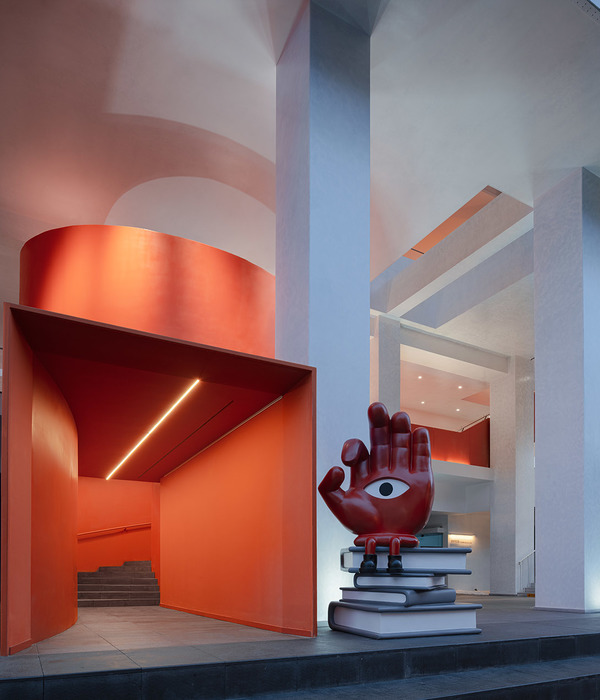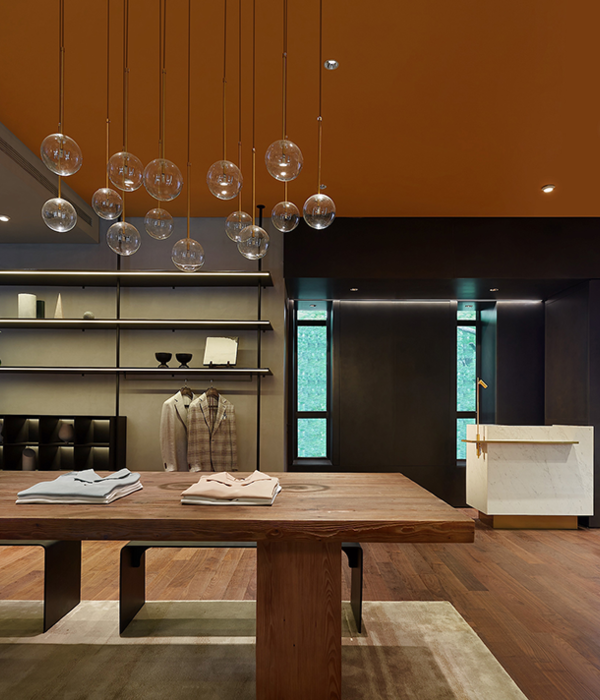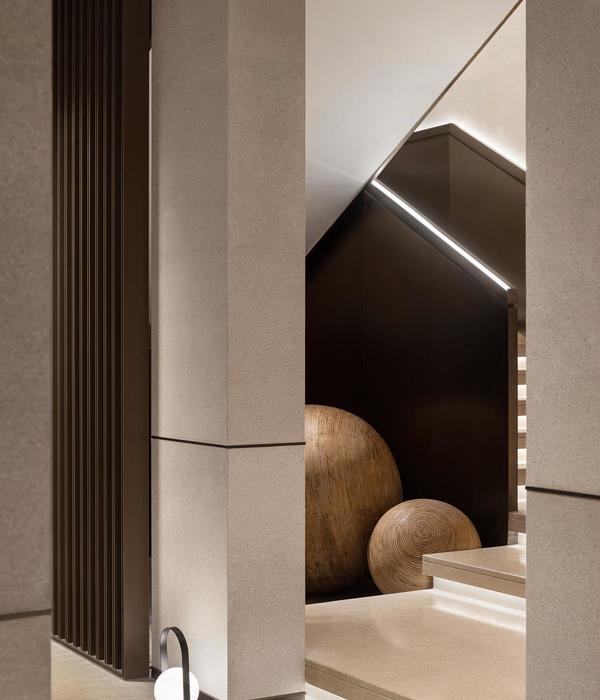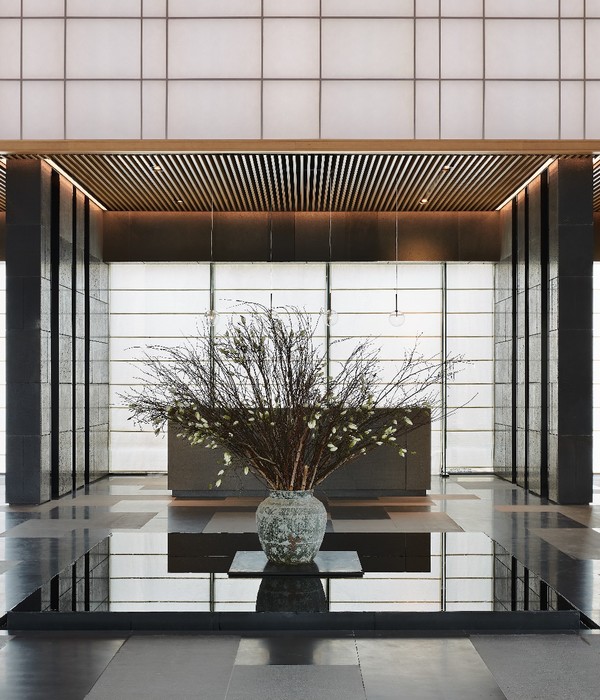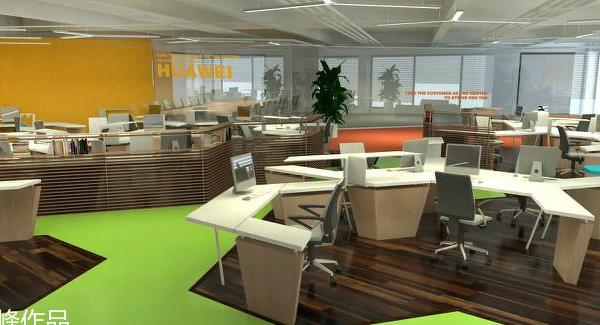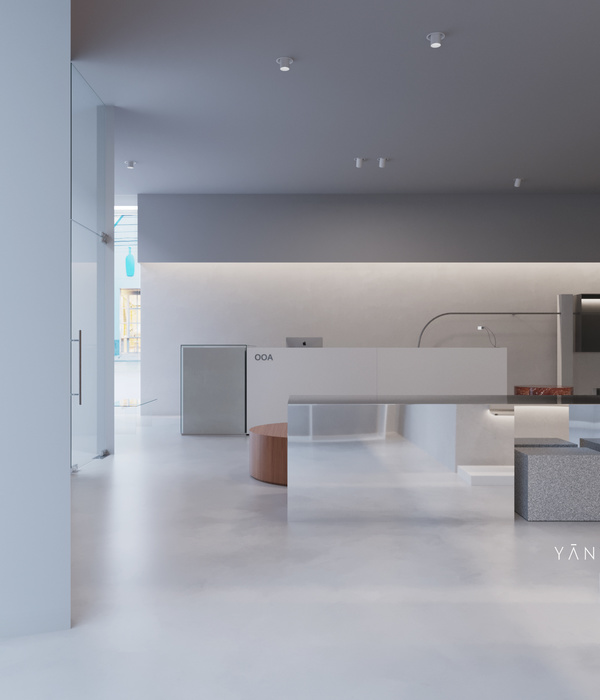IDENTITI是一家拥有9年历史的印鉴设计品牌,专注于「复古文房与古典生活方式分享」。
IDENTITI is a 9-year-old imprint design brand that focuses on "vintage literature and classical lifestyle sharing".
此次品牌方委托喜叻团队对其第一家线下体验店「IDENTITI复古印鉴商店」进行空间设计。体验店以火漆及私人印鉴为主,分享文房世界中的奇幻博物美学及古典生活方式。
The brand commissioned Hilat team to design the space for its first offline experience store, IDENTITI Vintage Print Shop. The store focuses on fire lacquer and private printing, and shares the fantasy museum aesthetics and classical lifestyle in the world of literature.
如何在极其有限的40方空间将所有功能需求通过设计梳理的饱满立体,并在众多店铺中脱颖而出, 是一项挑战。品牌本身商业类型足够小众,又怎样让大众更加自然的接受?我们对此思考过许多可能性,直到把此次项目定义为电影场景的搭建,才让思维得到了突破口。
It was a challenge to organize all the functional requirements in a very limited space of 40 square meters and to stand out from the rest of the stores. The brand itself is niche enough, but how to make it more natural for the public to accept it? We thought about many possibilities until we defined the project as a movie set construction and got a breakthrough.
团队初期的设计方向是通过“画面感”来进行空间搭建的。我们把这家店定义为“中世纪杂货感图书馆的一角”,希望令踏入这家店的客人有一种穿越到旧时光的神奇体验:
The team's initial design direction was to build the space through a "sense of image". We defined the store as "a corner of a mid-century grocery library", hoping to give customers a magical experience of stepping into the store and traveling back in time.
经过设计后的空间有两层。一层是主要的零售空间。我们将柜台与岛台功能合并,使顾客直观感受商品的同时,可以与店员有更加直接的沟通与交流。在一层,可以浏览丰富的藏品及商品,或享受下午茶。贯穿一二层的博物墙是整个空间最具体量感的区域。在有限的空间里,我们将整面展示柜与旋转楼梯相结合,在保证空间视觉整体统一性的同时将上下层连通,进一步增强空间的仪式感。随着紧凑的旋转楼梯盘旋而上到了二层,这里是主理人的办公区,同时承载着顾客“交付中心”的作用。
The designed space has two levels. The first floor is the main retail space. We have combined the counter and island functions to allow customers to visualize the products while having more direct communication with the store staff. On the first floor, you can browse through the rich collection and merchandise or enjoy afternoon tea. The museum wall that runs through the first and second floors is the most concrete and quantitative area of the whole space. In the limited space, we combined the whole display cabinet with the revolving staircase. We ensure the visual unity of the space as a whole while connecting the upper and lower levels to further enhance the sense of ritual in the space. With the compact revolving staircase, we circled up to the second floor, which is the office area of the main manager. At the same time, it also serves as a "delivery center" for customers.
在空间中,我们设计了大量的展示区域,为后续使用时放置数量庞大的古董藏品及动物标本提供可能。整个空间紧凑而有趣,所见之处都被精确的安放了艺术品或者商品,给人玲琅满目感。
A large number of display areas have been designed in the space, offering the possibility of housing a large collection of antiques and taxidermy for subsequent use. The entire space is compact and interesting, with artwork or merchandise precisely placed everywhere you look, giving a sense of variety.
空间是服务于功能的,这次项目我们也依旧贯彻了此思想,让空间与产品融合,由此产生的戏剧性是极具张力的。
Space is a service to function, and in this project we have continued to implement this idea, allowing the space to integrate with the product, resulting in a dramatic tension.
Interiors:喜叻空间
Photos:HereSpace贺川
{{item.text_origin}}

