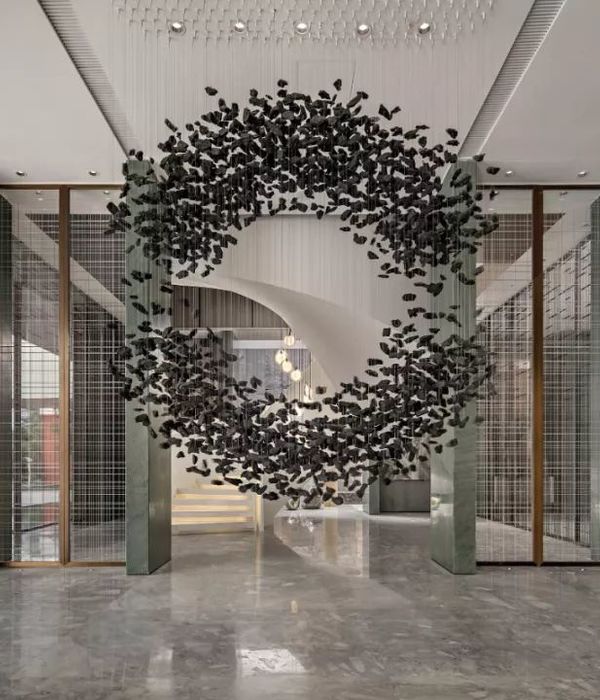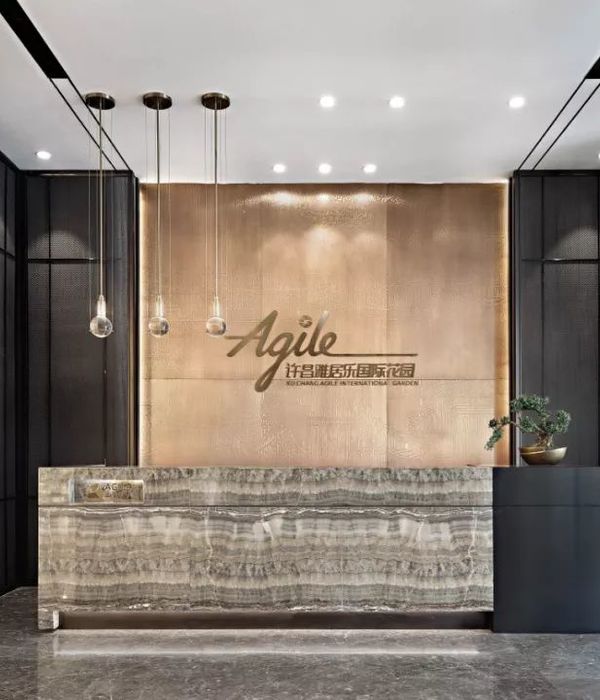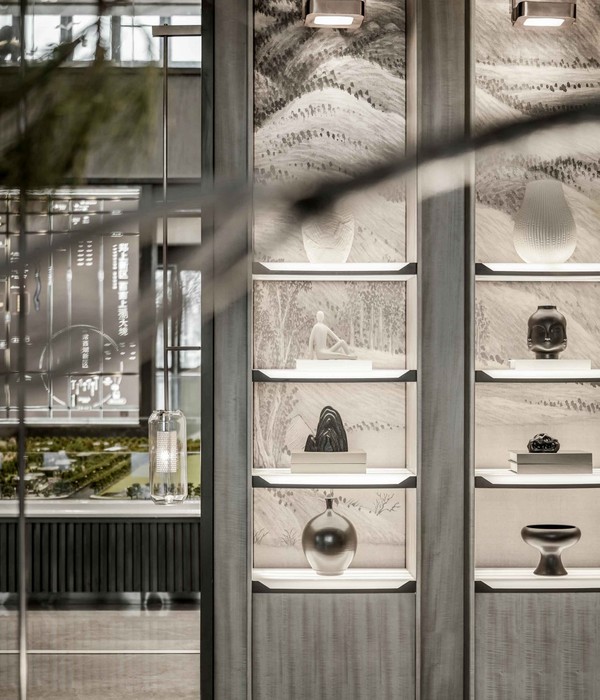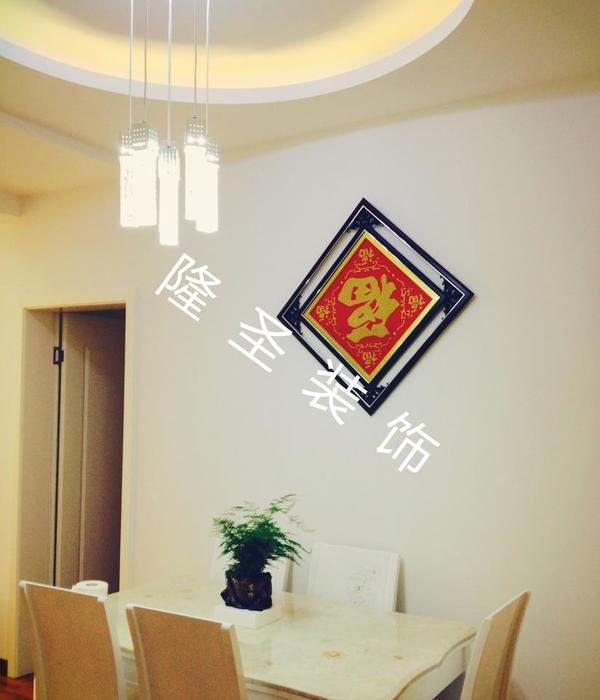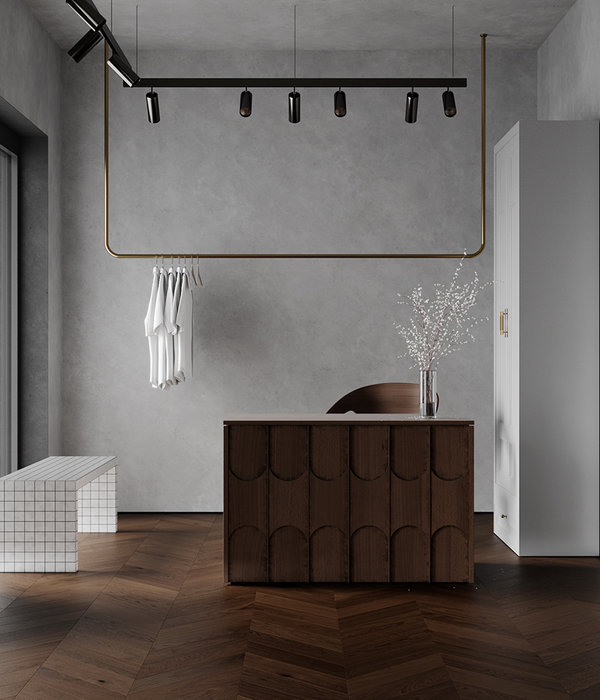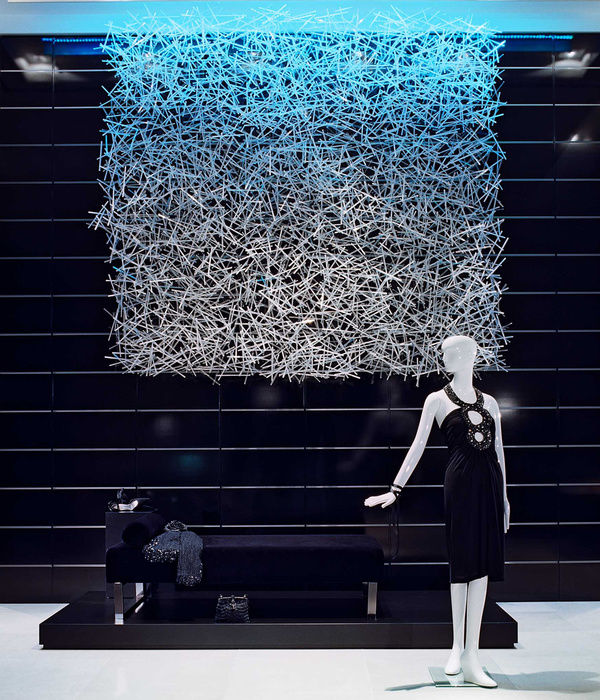Four Seasons On Cloud
云上四季
巴内特·纽曼曾说"形式的简单纯净和重复,是对生活和社会秩序的渴望和追求"
Listen to the light
倾听光的声音...
光,是看到的,空间希望看到的同时也可以用心聆听,项目围绕一座充满温情的生活圈为微缩窗口,从舒适性与时尚度交融兼并,从心灵之城的概念奏响主线旋律。
Light is what you see, and you can also listen attentively when you want to see. The project is a miniature window around a warm life circle, blending and merging comfort and fashion.
目之所及的蓝色与散落在空间的花卉产生对比,打造和谐的形式美感,给空间带来怡然与舒适的同时更留下纯粹与通透。
The blue in sight is compared with the flowers scattered in the space, creating a harmonious formal beauty, bringing joy and comfort to the space, while leaving purity and transparency.
空间巧妙将美学逻辑与动线设计相结合,用纯净淡雅的色调,搭配干净明亮的天然管线,创造独具艺术基调的美学世界。
The space skillfully combines Aesthetic Logic with dynamic line design, and creates an aesthetic world with unique artistic tone with pure and elegant colors and clean and bright natural pipelines.
沙盘区如羽毛般飞舞唤醒了空间律动,曼妙悠扬的姿态,绵延了水的柔情与自然的刚毅,勾勒了一幅绝美的画卷。当光照耀于空间,每一处皆为风景,每一眼的观望都有着震撼的感官体验。
The sand table area is flying like a feather, which awakens the rhythm of space. The graceful and melodious posture extends the tenderness of water and the fortitude of nature.
Elegant texture
优雅的质感...
当室内以落日的余晖和晚霞为灵感,将复古的黄褐色大量运用,沉稳低调,展现了罗马式的细腻与美感,优雅至极。
Inspired by the afterglow of sunset and sunset glow, the interior uses a large number of retro yellowish brown, calm and low-key, showing the delicacy and beauty of Romanesque style, which is extremely elegant.
伴随着阳光和温情,光,赋予空间灵魂与温暖,花艺点缀于空间,勾勒着室内的边界与艺术。
With sunshine and warmth, light endows the space with soul and warmth. Flowers are dotted in the space, outlining the indoor boundary and art.
于细节处还原每一个优雅与高级的体验,不仅是空间给予来访者的体验感,更是让艺术与情绪共生共存的重新定义。
Restoring every elegant and advanced experience in the details is not only the experience feeling given by the space to the visitors, but also the redefinition of the coexistence of art and emotion.
四时迭起,万物循生,空间的软装将整体风格调和并与之相得益彰,从空间出发,通过整体的风格衬托产品细节的质感与美感。
The soft decoration of the space harmonizes the overall style and complements it. Starting from the space, it sets off the texture and beauty of the product details through the overall style.
Personalized experience
精致般的体验感...
充盈着艺术与自然的儿童游玩区,得益于空间结构带来的敞亮感,用充满艺术的画笔,让想象在空间中自有放飞,让空间成为童年记忆中最美的印记。
The children’s play area full of art and nature benefits from the bright feeling brought by the spatial structure. With the brush full of art, the imagination can fly in the space, making the space the most beautiful mark in childhood memory.
儿童游玩区在兼顾空间的同时,构成视觉美感。为孩子们创造自在、轻松、舒适的体验氛围。
Children’s play area not only gives consideration to space, but also constitutes visual beauty. Create a comfortable, relaxed and comfortable experience atmosphere for children.
空间内的镜面设计,在扩大视觉空间的同时将设计在镜面中得到延伸,光与影的交织,无限蔓延,传递着生活的质感与力量。
The mirror design in the space extends the design in the mirror while expanding the visual space. The interweaving of light and shadow spreads infinitely, transmitting the texture and power of life.
项目信息
项目名称:美的 · 无锡云上四季售楼处
地理位置:江苏 · 无锡
完成时间:2022年1月份
设计面积:800㎡
硬装设计:集艾设计
软装设计:易鲁设计
项目摄影:Ingallery
EL+DESIGN易鲁设计
EL+DESIGN易鲁设计是一家专注于销售中心、样板间、会所、酒店等公共空间的室内设计公司,致力于从事商业地产、会所、酒店等定制化设计服务。
公司2015年诞生于上海,秉承艺术成就空间价值的服务理念,长期与国内知名房地产开发企业合作,“用艺术化的设计增添项目价值,为客户打造最完美的设计方案”是易鲁一贯的传统宗旨,公司先后为多家知名地产公司提供售楼处、会所、展示样板间、精装修样板房、以及酒店设计,硬装+软装配饰设计一体化的设计服务。
EL+DESIGN易鲁设计满怀对设计的热诚,注重细节,亦关注当代美学、文化、艺术与功能的合一,根据每一个空间的特性,塑造其优雅灵动、润雅静谧的艺术气质。
近期作品
美的阜阳公园天下底跃样板间
奥德 · 滨江湾样板房
往期 回 顾
{{item.text_origin}}

