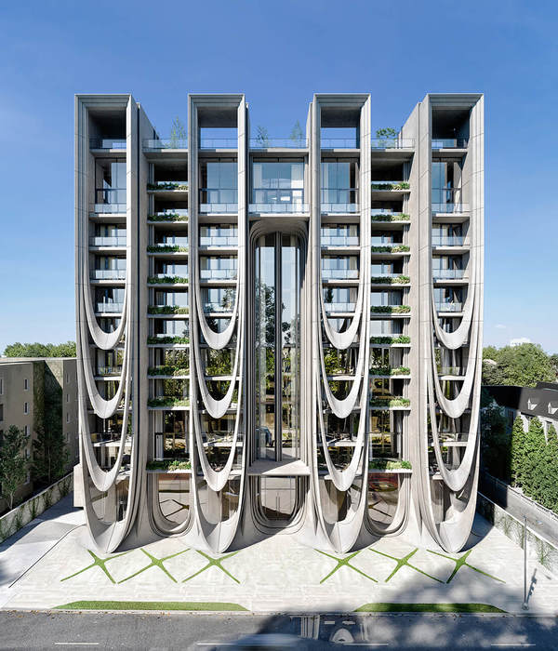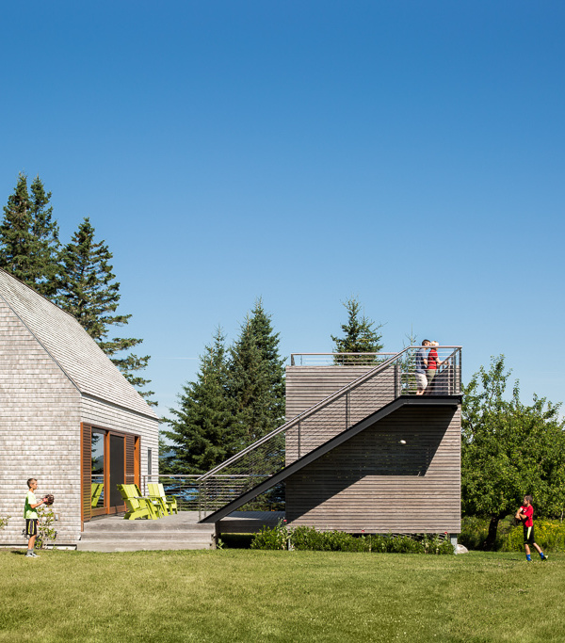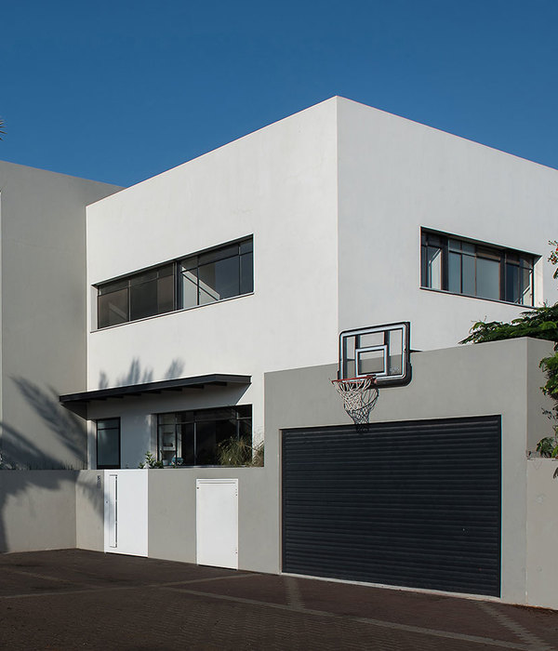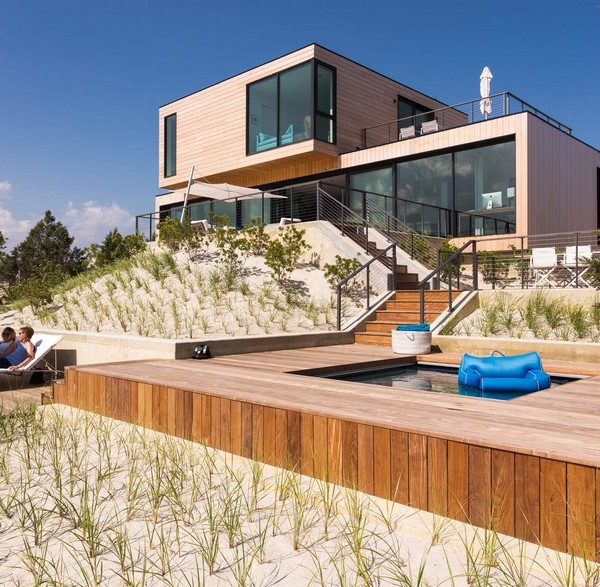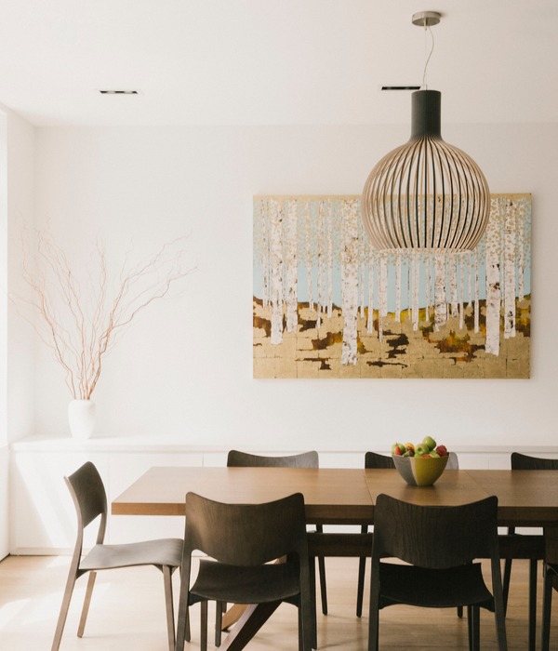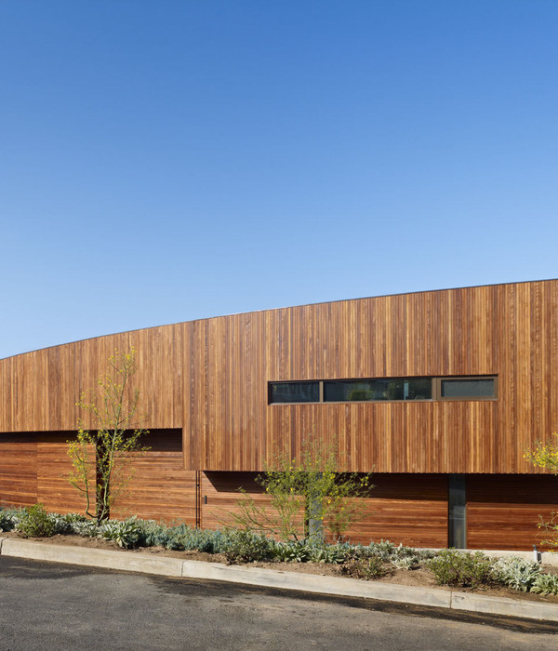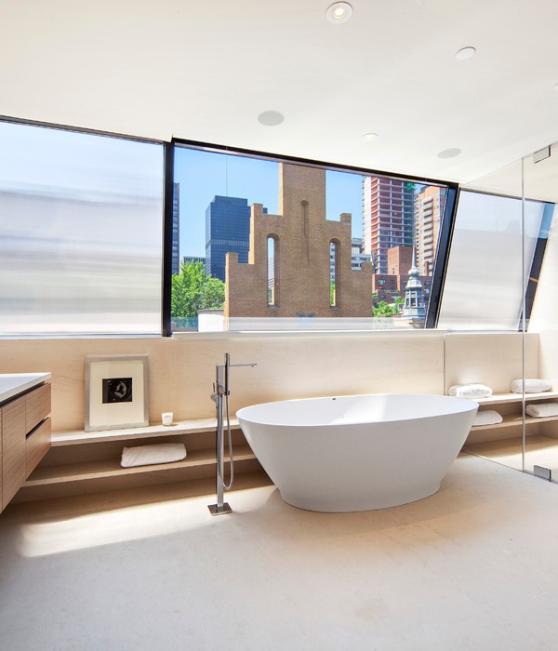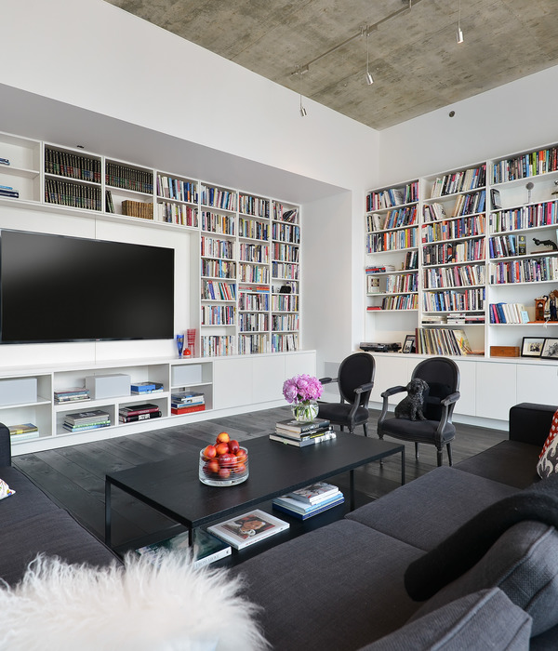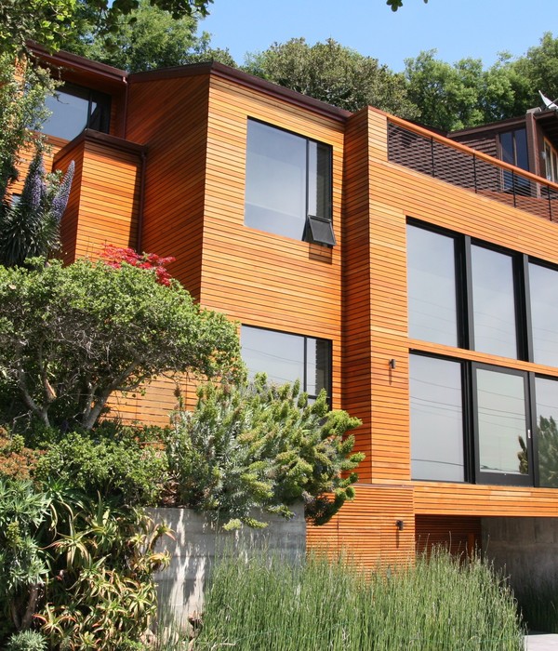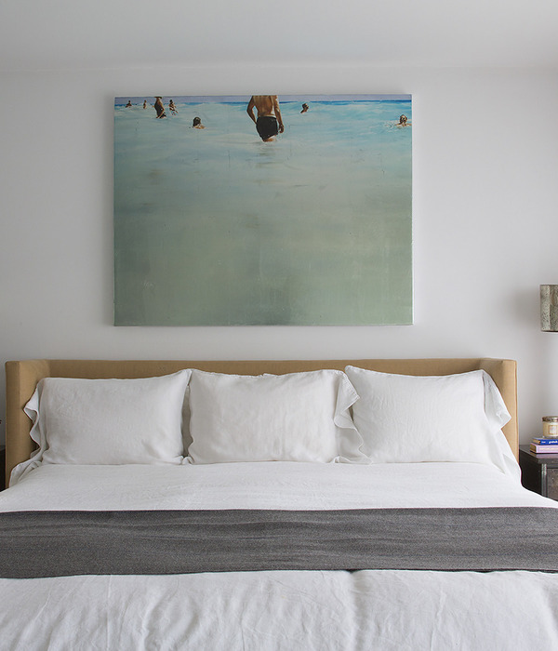在这个项目中,建筑师设计了两种不同类型的开放空间。业主希望其中一个开放空间兼具良好的私密性,另外一个则是家庭的公共活动场所。建筑师因此在基地中设计了两座风格迥异的建筑。
We made two open spaces of different type in a site on this project. The client hoped an open space needed privacy and a common area of the house. Anyone hope the two buildings of different type.
其中一座建筑是私密性良好的住宅,两层高,造型十分简洁。另一座建筑具有公共性,像一个公园里的建筑,路过的人都可以进来。平顶的造型使它看上去很像一个会馆。两座建筑风格截然不同,但在内部,二者之间可以和谐地过渡,紧紧连系在一起。
建筑师并没有把两种寄予了不同希望的空间生硬地拼凑在一起,而是彻底将二者分离,突出每一个的特性,营造出别具吸引力的空间。
The first one is a privacy-minded house. We built a two-story house and gave weight the well-being of the family simply. Then second one has public aspects just like a park where anyone can pop in. It’s a flat building as an assembly hall. Each building has a completely different nature, but they connect each other gently in internal space.
We didn’t put two different hopes in one space because it could well vanish each nature. But we separated off two spaces daringly and took advantage of each nature maximally and could make an attractive spaces.
▼风格迥异的两座建筑,two buildings of different types
▼公园一样的院子,the front yard like a park
▼开放的起居空间,the open living room
▼图纸,drawings
建筑师:Sumiou Mizumoto ,Yoshitaka Kuga
面积:124.20㎡
地点:日本,滋贺
竣工时间:2015.11
摄影:Yuta Yamada
Project name: Maibara House
Architects film: ALTS DESIGN OFFICE
Architects Member: Sumiou Mizumoto / Yoshitaka Kuga
Construction: built of wood
Number of stories : 2 Gross area: 124.20 ㎡
Location: Shiga/Japan Completed date: 2015.11
English Text: ALTS DESIGN OFFICE
{{item.text_origin}}

