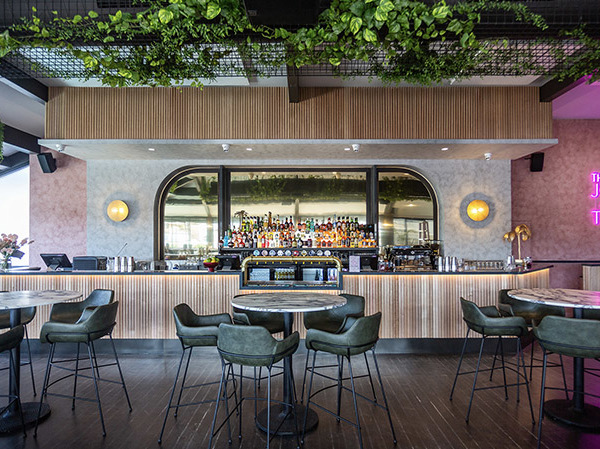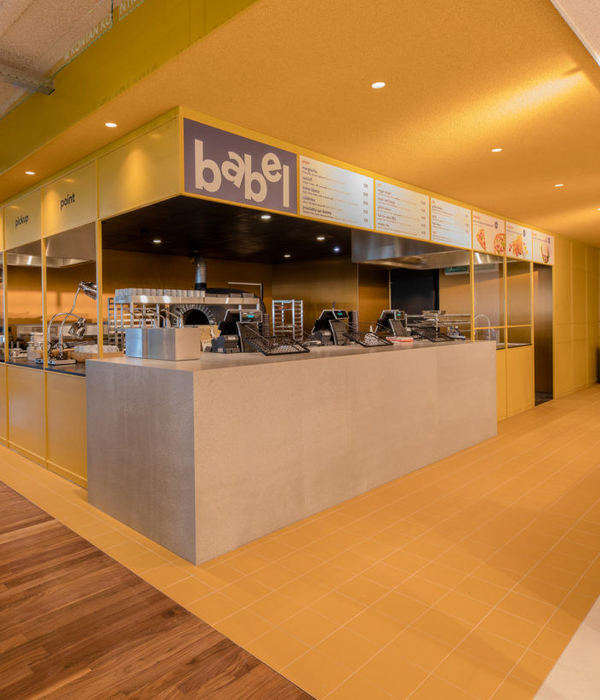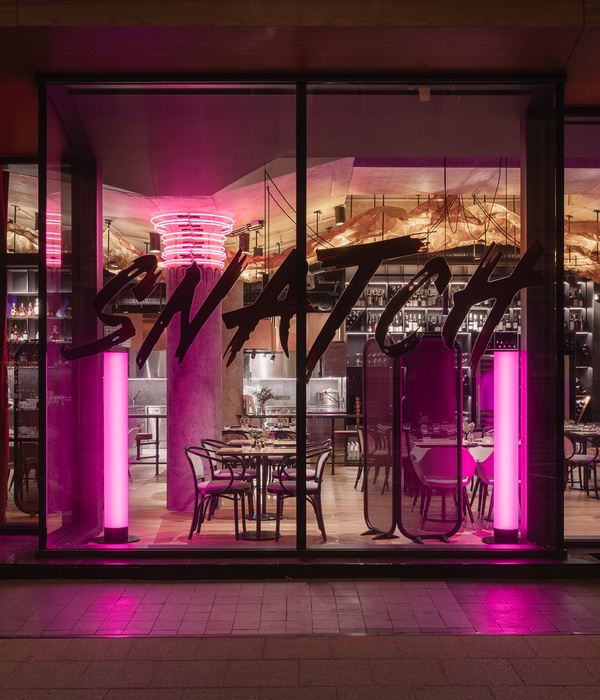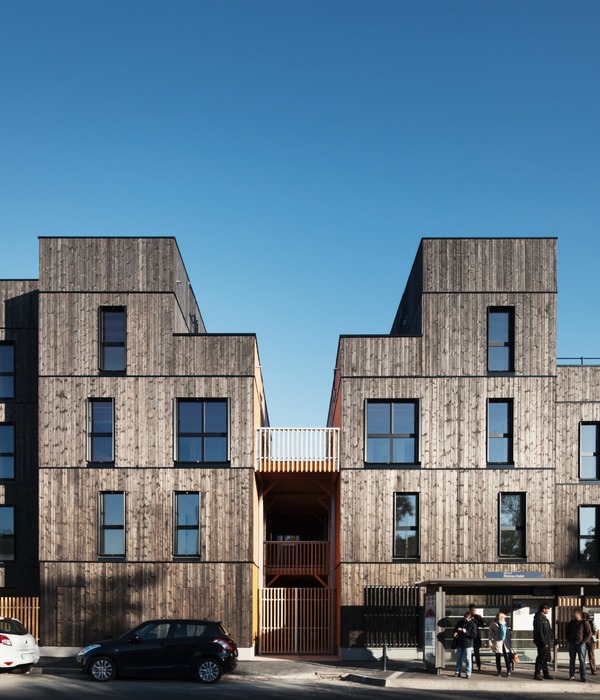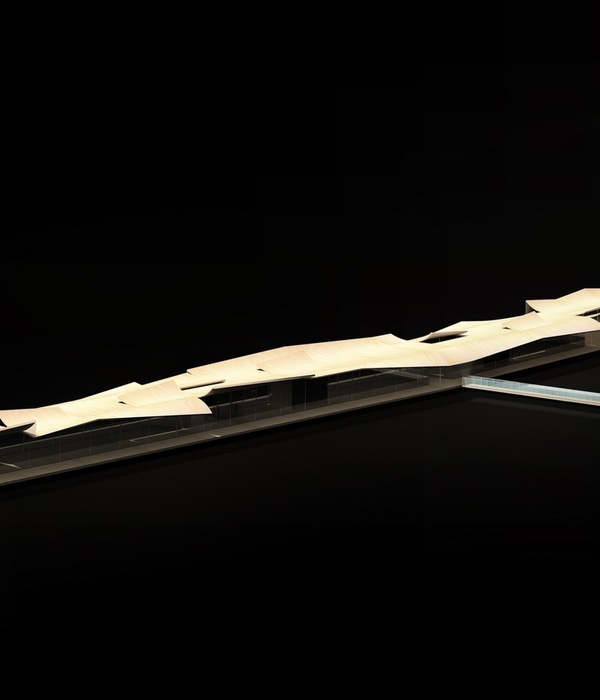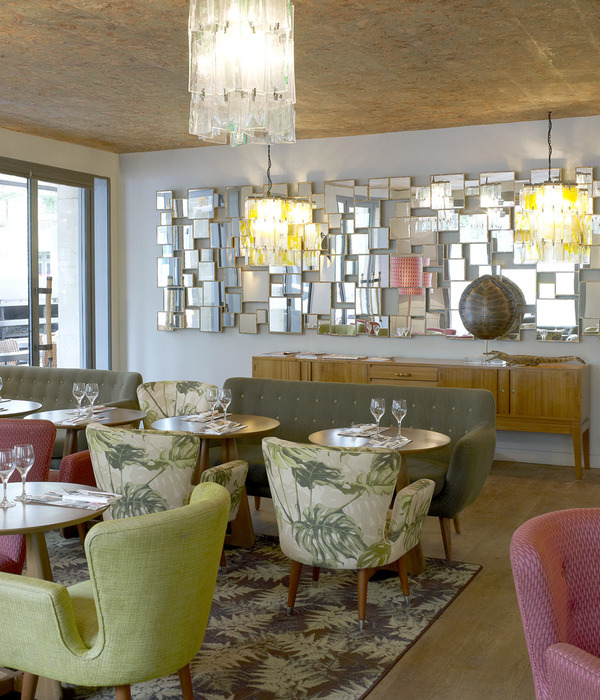双面食尚 | 长沙两家餐厅的空间叙事
4 月,黑
要问什么是永恒?你我未必知晓。
April, Black What is Eternity ? You and I may not know.
▼外立面,Facade ©含之
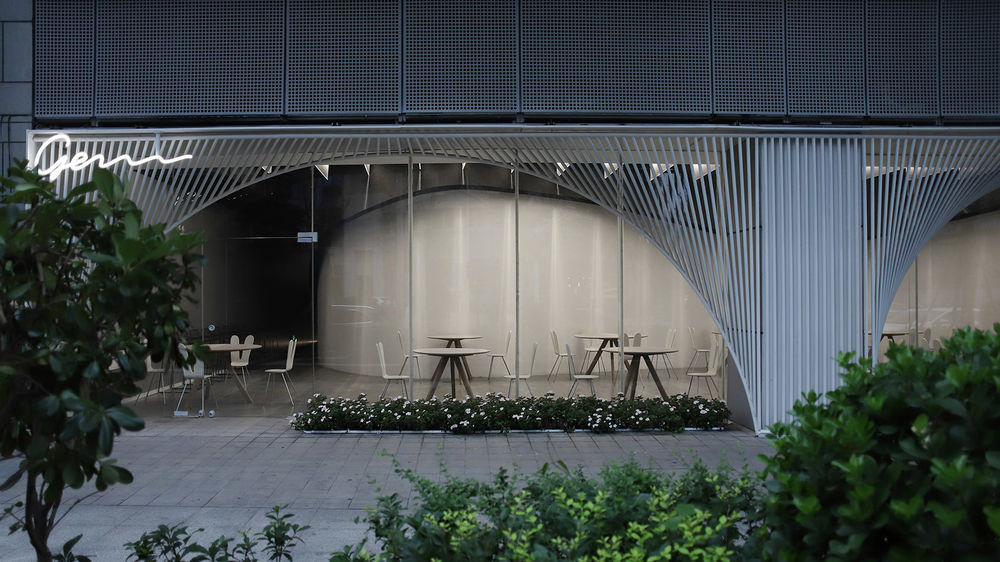
越来越意识到,我理想中的建筑学慢慢有了一个转向。比起咬着牙一定要做个如何如何的“作品”,我现在更加珍惜过程中那些日常的,真实的情感。我很喜欢 Gennn 的主理人廖然,他温润又坚定,理想并务实。但因为一些误会,我们没有缘分成为好朋友。我也很佩服 GK 的亚雷,他是一个厉害的企业家。我们因建筑学相遇,又在交叉的拐点各自奔向前程。
人们不依靠建筑学改变世界。但我仍然坚信,建筑可以带来超越使用价值的体验,它关乎美,关乎情绪,关乎精神和信仰。它们就隐藏在这每日平常之中。
李智,2020. 春 —— 《两个餐厅》▼设计草图,sketch ©Samoon

I realized more and more that my ideal architecture slowly took a turn. Rather than clenching my teeth, I must make a “work”, now I cherish the everyday, real emotions in the process. I like Liao Ran, who the manager of Gennn restaurants. He is gentle, firm, ideal and pragmatic. But because of some misunderstandings, we have no fate to be good friends. Also, I admire GK’s Ya Lei, he is a powerful entrepreneur. We know each other due to the architecture, and then ran forward at the inflection point.
People do not rely on architecture to change the world. But I still believe that architecture can bring experience beyond the value of use, it is about beauty, emotions, spirit and faith. They are hidden in this daily routine.
Li Zhi, 2020, Spring — Two Restaurants
▼从城市中看,View from the city ©含之

Gennn 餐厅的设计从 2018 年 8 月开始,转眼已经快两年。我清楚的记得第一次见到廖然的样子,他兴致勃勃的和我们分享对长沙传统米粉口味的改良,像一个自得的孩子。在这之前,他刚刚停掉经营了 5 年餐厅,一家长沙本地人气颇高的日料店。我问他,日料做的好好的,为什么要停。廖然说:只有日本人能做好的日料。我觉得他是在讨论一个哲学问题。
The design of the Gennn restaurant began in August 2018, and it has been almost two years.
I clearly remember the first time I saw Liao Ran. He shared with us the improvement of Changsha traditional rice noodles. He looks like a complacent child. Before this, he had just stopped operating a restaurant for 5 years, which is a popular Japanese restaurant in Changsha.
I asked he why he closed the Japanese restaurant? Liao Ran said: Only Japanese can do well in Japanese cuisine. I think him is discussing a philosophical issue.
▼PHO 室内空间,PHO Interior View ©含之
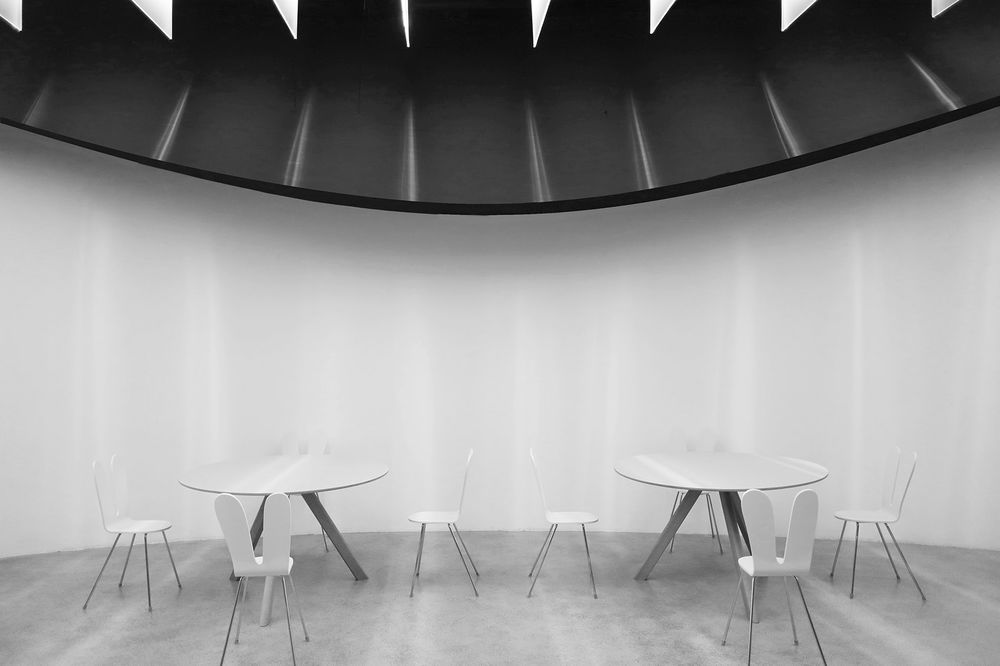
全新的餐厅包含两个主要区域:偏速食的 PHO,主要经营长沙当地米粉;和中餐私宴为主的 Gennn。第一个显见的问题是:如何在 300㎡的空间内合理安排两个就餐区。同时,餐厅是一类使用需求非常具体的空间类型,如何以建筑学的思维切入解题,是另一个问题。
The new restaurant includes two main areas: PHO, which is partial to fast food and mainly operates local rice noodles in Changsha; and Gennn, which mainly serves Chinese private dining. The first obvious question is: how to reasonably arrange two dining areas within a space of 300 square meters. At the same time, the restaurant is a type of space with very specific use requirements. How to use architectural thinking to solve the problem is another problem.
▼PHO 整体空间,PHO Overall View ©含之
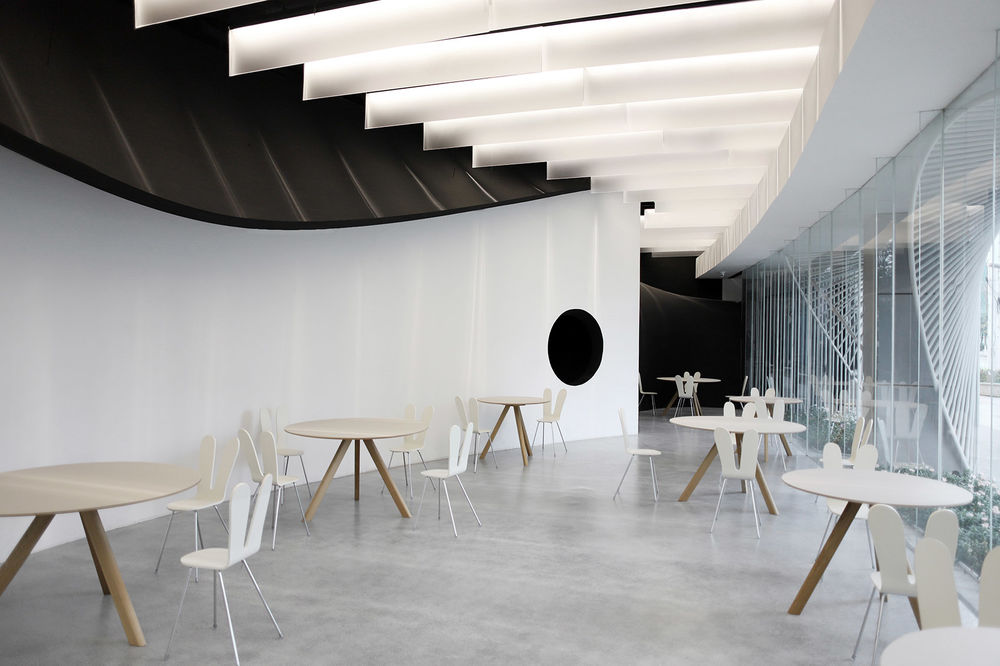
▼PHO 局部空间,PHO Detailed View
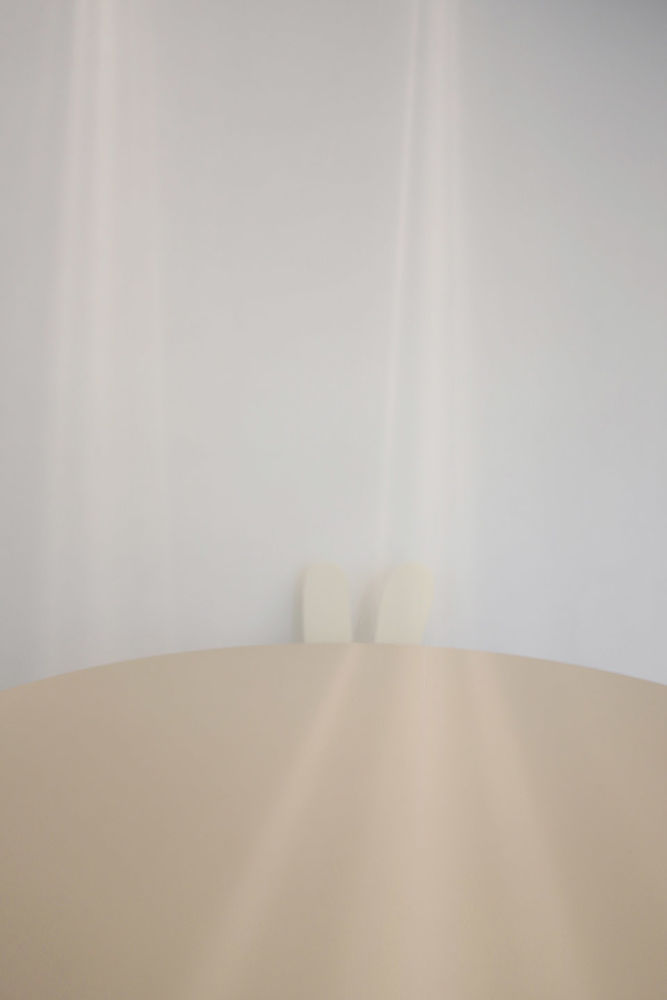
这里我们借鉴了一些城市设计的思路,将一部分功能区想象成”Block”,在空间内部再次划分出公共性上的内与外。在 Gennn 中,一条窄隧道,一座长房子和一顶小帐篷被依次布置在大空间中。它们保持功能上的独立,又共同限定出更加开放的 PHO 的区域。
We use some urban design ideas for reference, imagine a part of the functional area as “Block”, and divide the inside and outside of the publicity inside the space again. In Gennn, a narrow tunnel, a longhouse, and a small tent are arranged in sequence in a large space. They maintain functional independence and together define a more open PHO area.
Gennn的窄隧道,长房子和小帐篷,Gennn’s narrow tunnel, longhouse and small tent©Mur Mur Lab
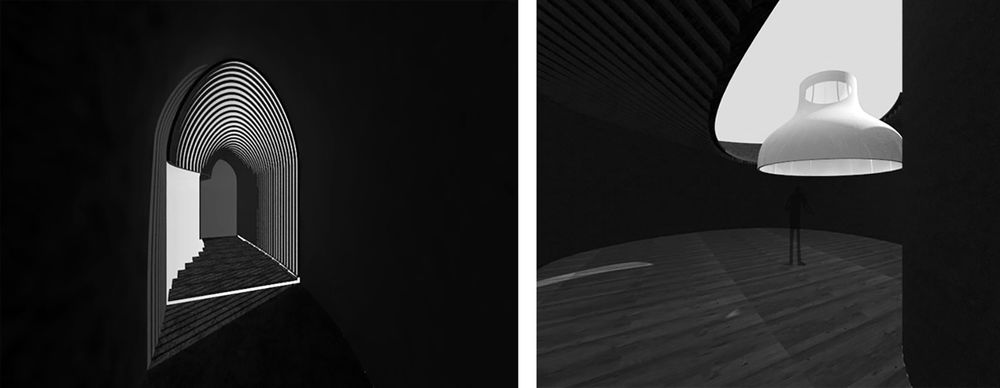
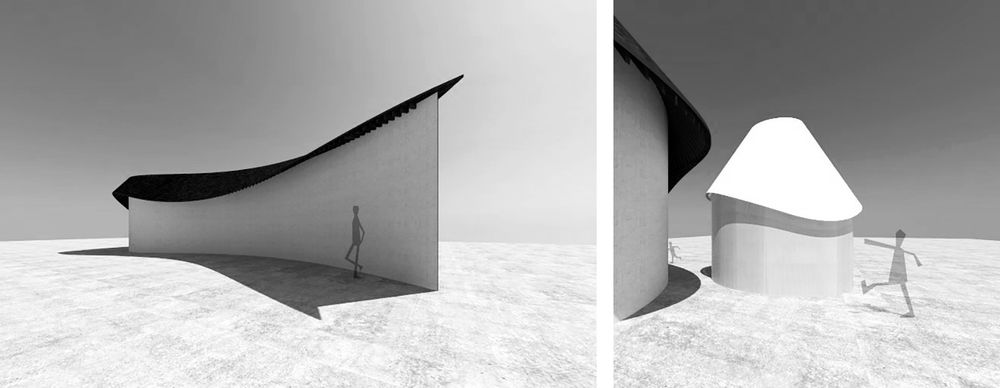
建筑学似乎获得了一种跨尺度的能力。从城市,建筑到空间,甚至家具,都可以共享同一种思维范式和设计方法。以此,餐厅的室内空间也获得了某种城市的公共属性。类似的方法也被再一次用在后来的 GK 餐厅设计中。两个餐厅虽然功能不同,氛围各异,但又完全可以拿来并置讨论。
Architecture seems to have acquired a cross-scale capability. From the city, architecture to space, and furniture, which can share the same thinking paradigm and design method. In this way, the indoor space of the restaurant has also acquired a certain city’s public attributes. A similar method was used again in the GK restaurant design. Although the two restaurants have different functions and atmospheres, they can be discussed side by side.
▼GK 的长屋,model of GK © Mur Mur Lab
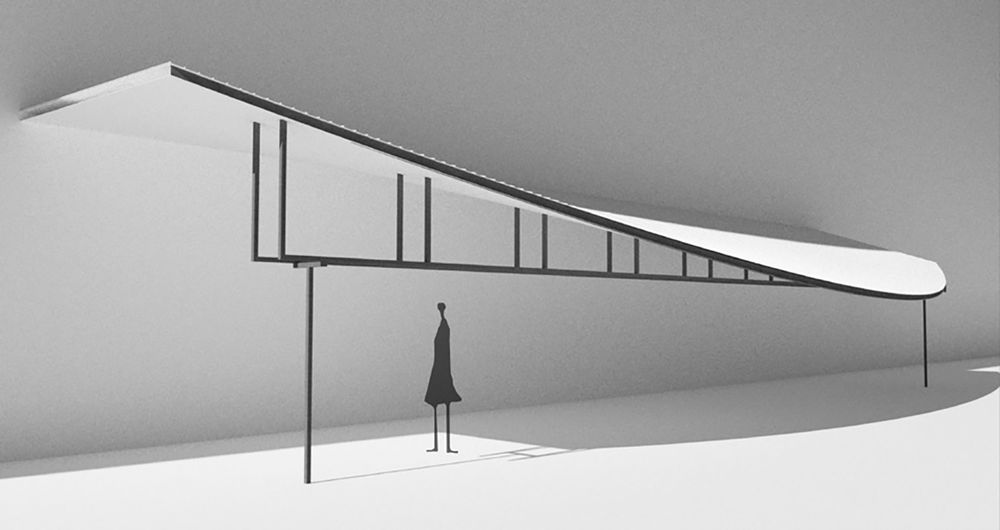
▼主厅,The Hall ©含之
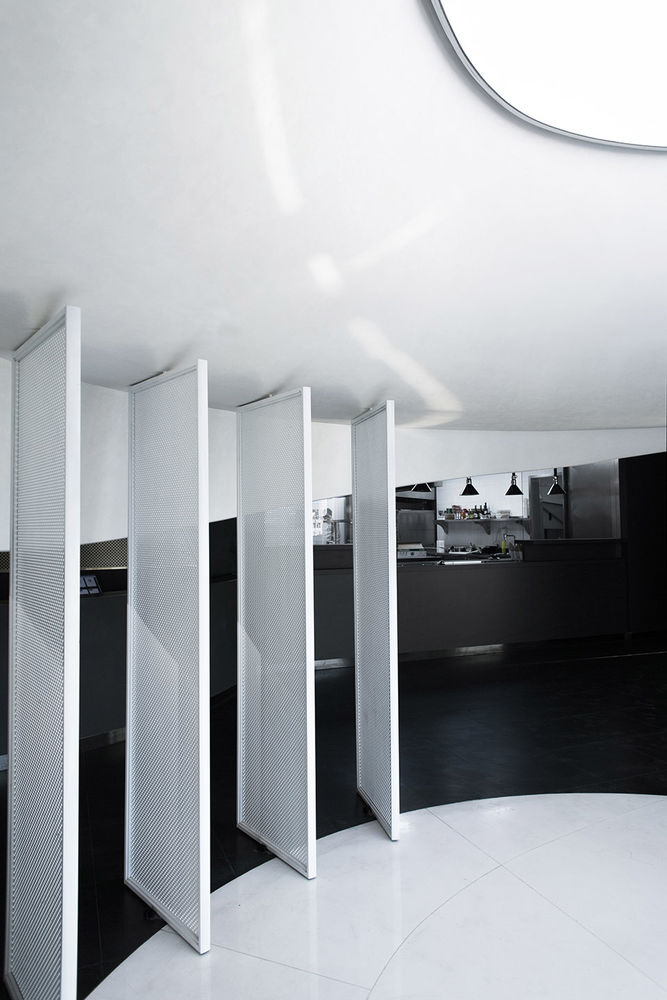
从街上路过,Gennn 餐厅是一组连续的拱。它有一个特别的入口,一条窄长的隧道,从城市把你吸入深邃的黑夜中。隧道的尽头是微弱的自然光,它引导你进入一白一黑两个完全不同的空间。
Passing from the street, the Gennn restaurant is a continuous set of arches. It has a special entrance, a narrow and long tunnel that draws you into the deep night from the city. At the end of the tunnel is faint natural light, which guides you into two completely different spaces, one white and one black.
▼街上路过,View from the Street ©含之
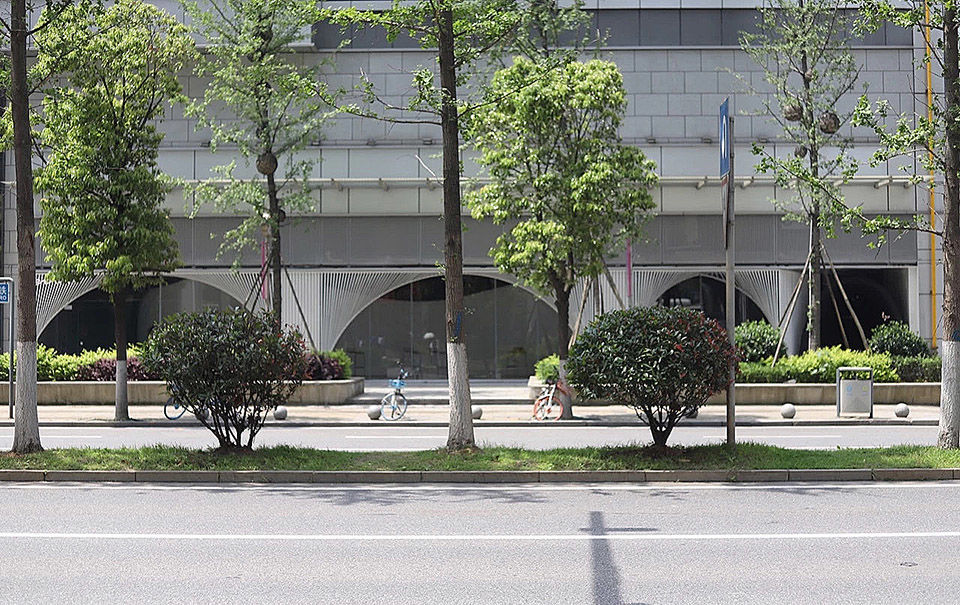
如果你能从长沙米粉一直吃到创意中餐,就会经历一次有趣的光暗体验。被光吸引,经过长长的暗,再抵达一片光明。我们希望把这些日常与非日常并置,层层展开,以期获得一种象征。
If you can eat from Changsha rice noodles to creative Chinese food, you will experience an interesting light and dark experience. Attracted by the light, after a long dark, and then reach a piece of light. We hope to juxtapose these every day and non-daily, layer by layer, in order to obtain a symbol.
▼隧道,Tunnel©含之
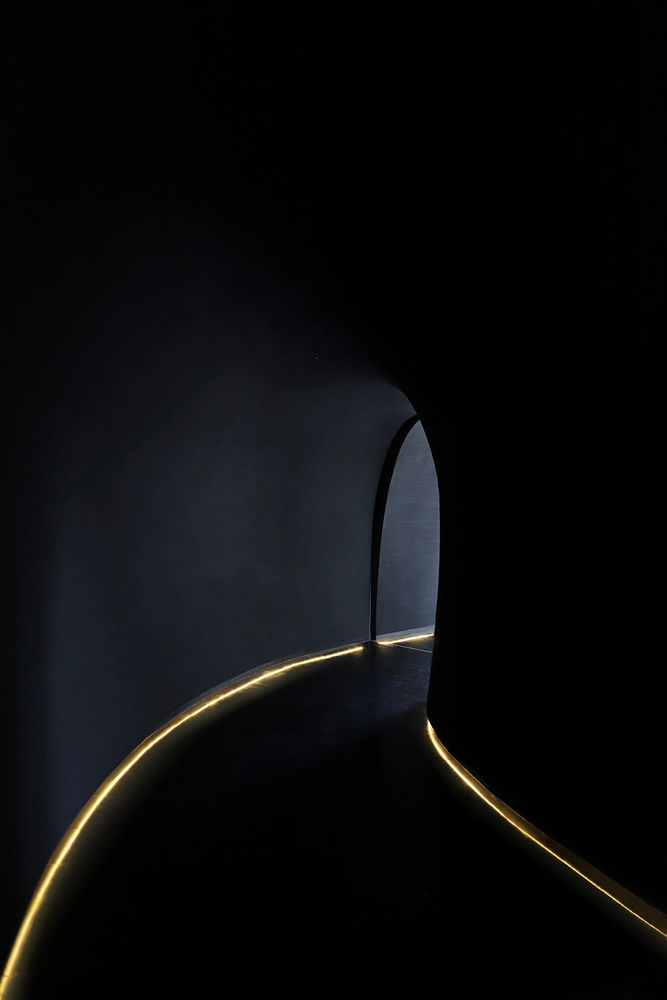
▼Gennn 内部空间,Gennn Interior View ©含之
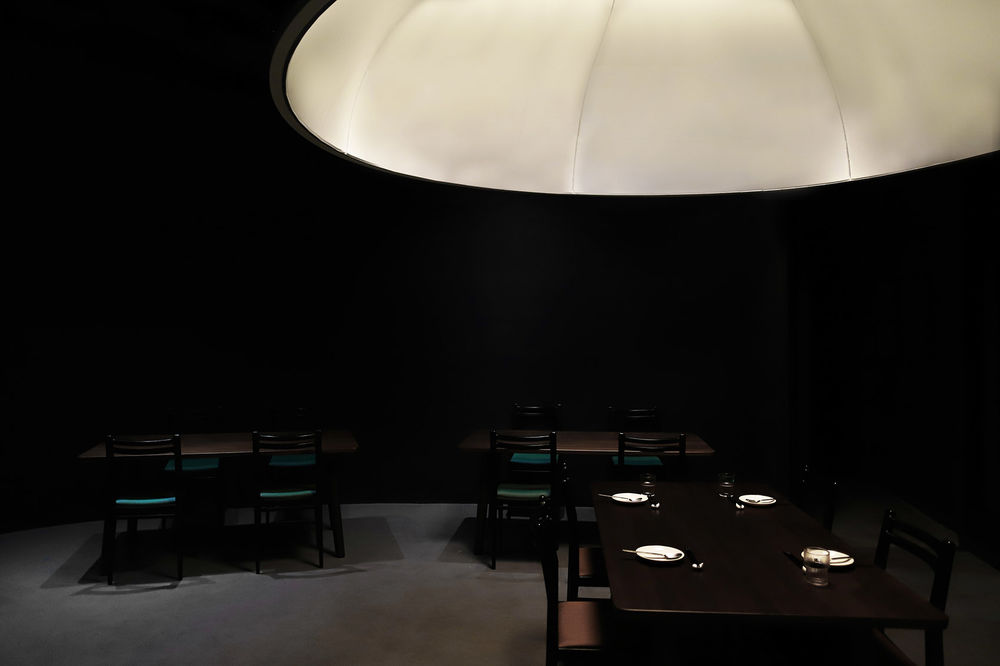
你一定要去现场,才能真正感受。
You must go to the scene to feel it.
▼被光吸引,Attracted by the light ©含之
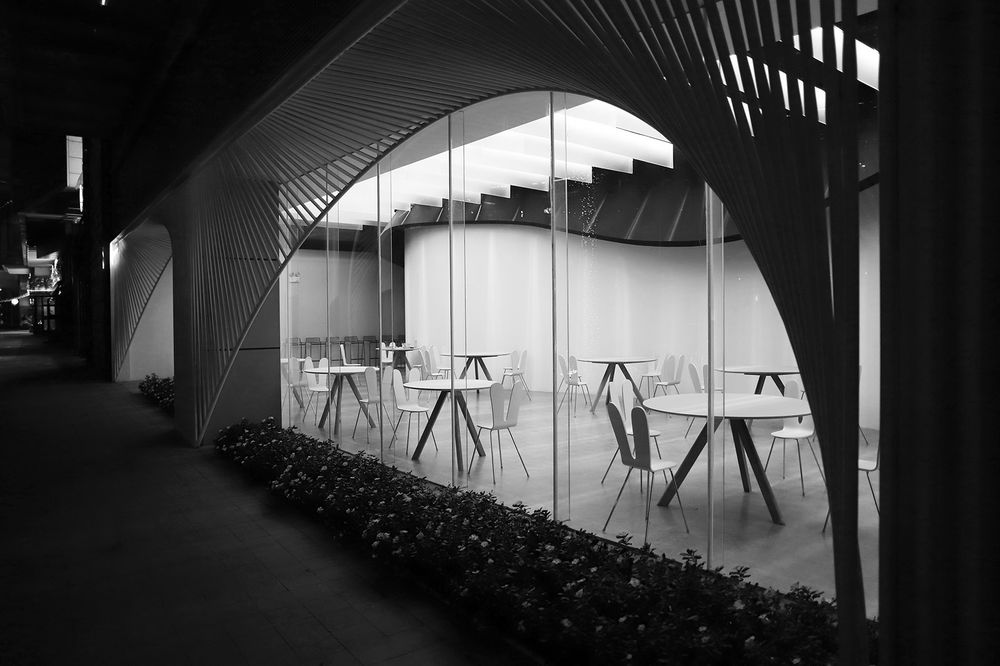
同样的方法在另一个餐厅,是不一样的直觉。The same approach is not intuitive in another restaurant.
▼一盏灯,A lamp ©含之
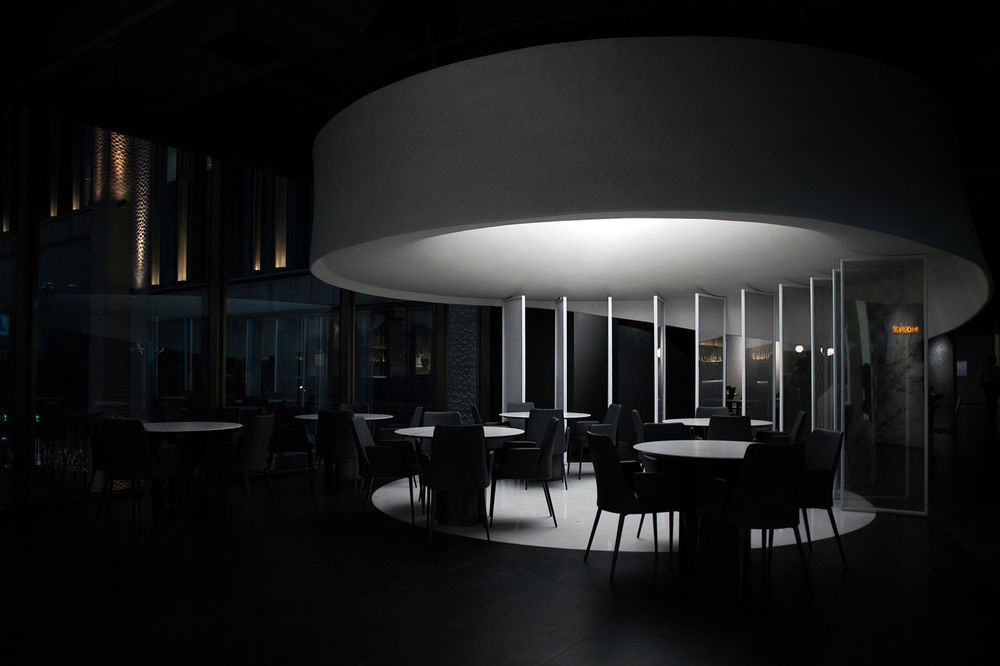
我们在空间的正中心设置了一盏“灯”。形式像一间小小的谷仓,它分隔出前后两个不同的就餐区。同时光线照亮的范围,也自然被限定出来。谷仓门可开可关,空间也可分可合。
We set up a “lamp” in the center of the space. It looks like a small barn, which separates two different dining areas. At the same time, the range illuminated by light is naturally limited. The barn door can be opened and closed, and the space can also be divided.
▼合,Close ©含之
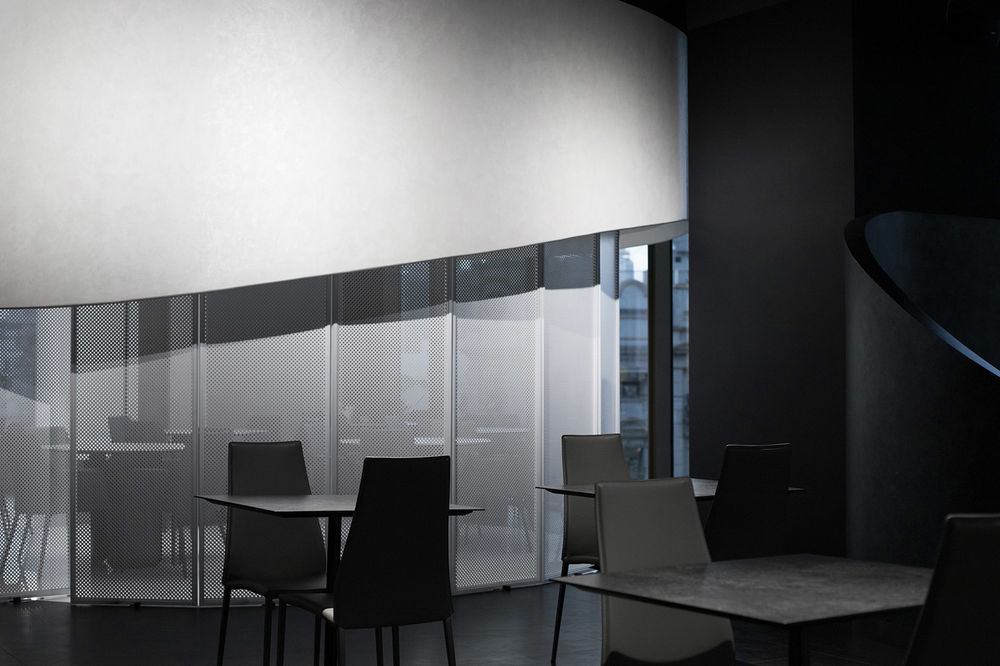
▼开,Open ©WDi
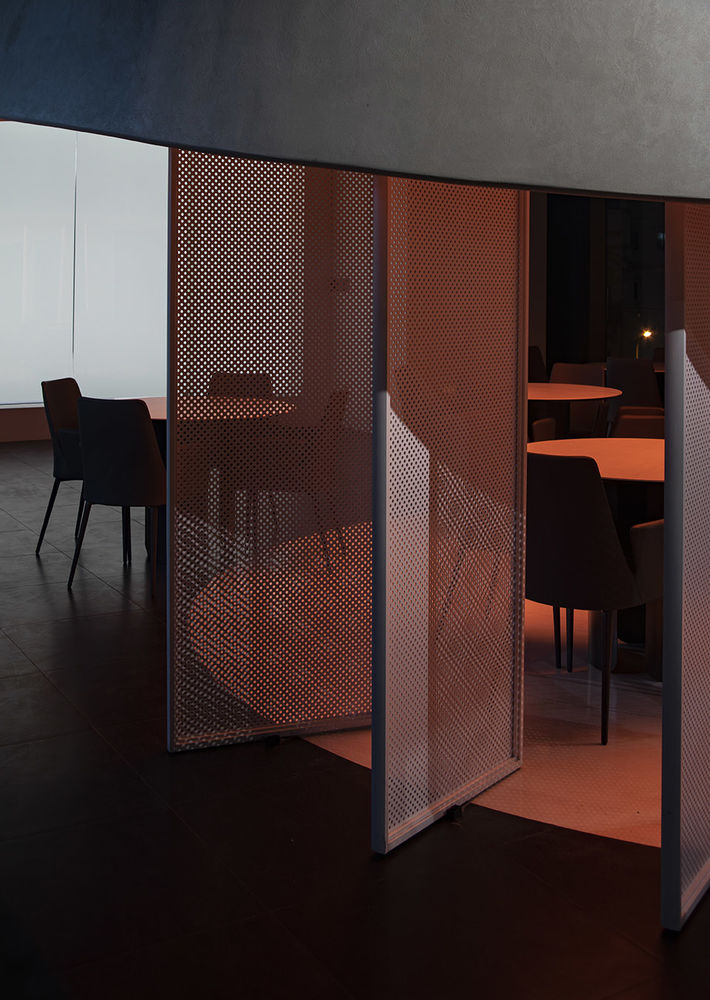
谷仓是一个精心刻画的空间装置。合上门,镜面穿孔板会片段的反射出顶部的天花灯。光线被设计成内外两圈不同色温,随时间,在空间中晕染开来。
The barn is a carefully portrayed space installation. Close the door, the perforated mirror plate will reflect the fragment to the ceiling light at the top. The light is designed to have different color temperatures inside and outside, blooming in space over time.
▼镜面,Mirror©含之
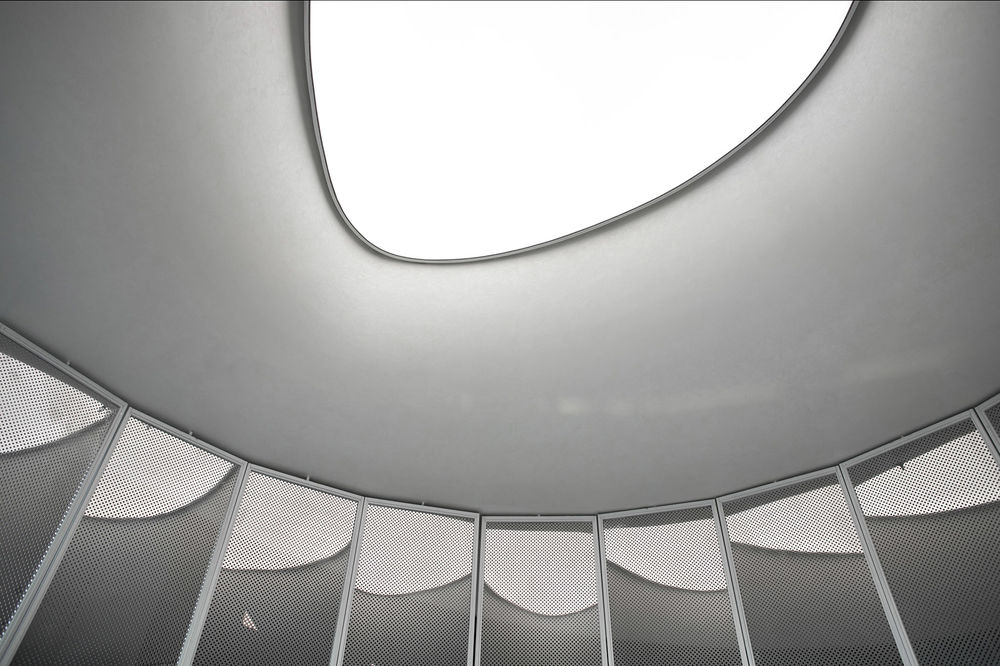
▼染色灯,Light©WDi
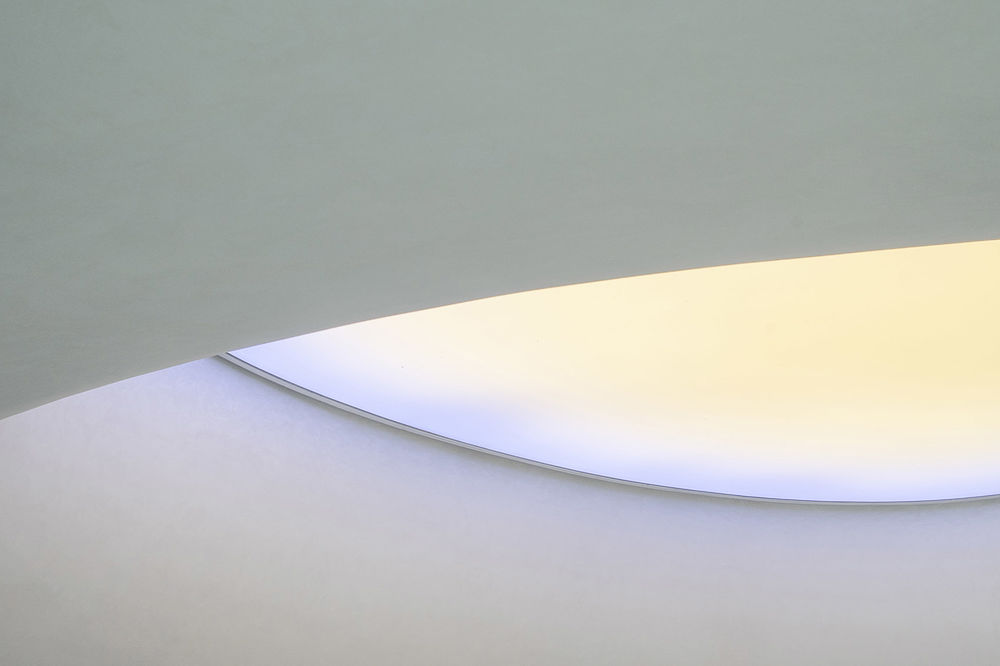
我们最近更新了对 Mur Mur Lab“未来商店”的定义:“在自我更新中,不惧看见的羁绊,永恒地指向未来。”在未来,两个餐厅都将持续自我更新,超越设计者所赋予的意义。
We have recently updated the definition of Mur Mur Lab’s “future store”: “In self-renewal, we are not afraid of the fetters of seeing, and point to the future forever.” In the future, both restaurants will continue to renew themselves beyond the meaning given by the designer.
▼Gennn厅平面图和总平面图,Gennn restaurant floor plan and general floor plan ©Mur Mur Lab

▼GK 餐厅平面图和总平面图,GK restaurant floor plan and general floor plan ©Mur Mur Lab
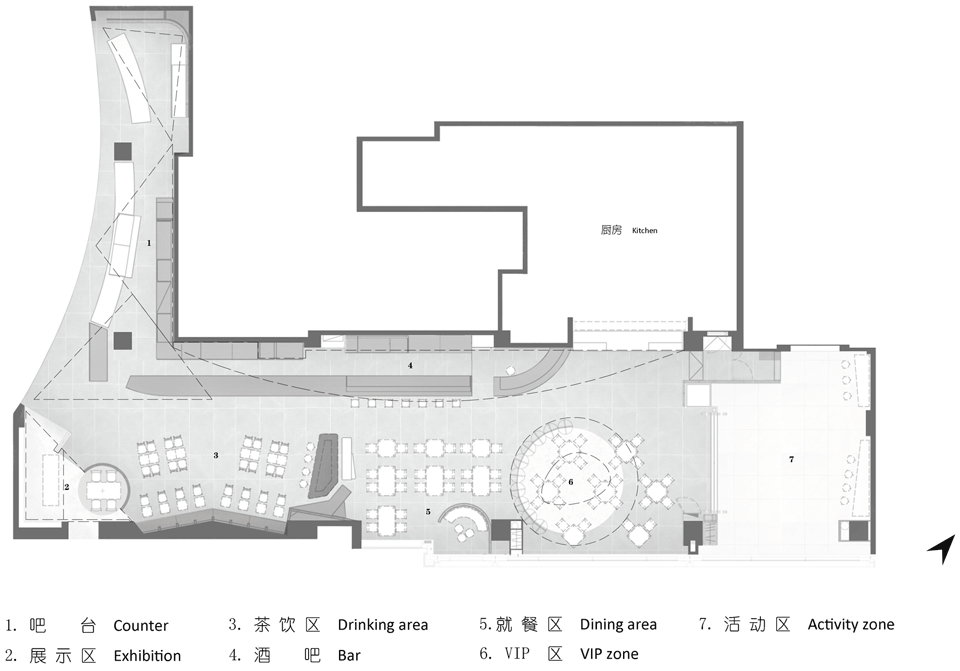
Gennn 主创建筑师:李智,夏慕蓉设计团队:杨玫,郑雅惠,侯璐瑶(实习生)项目面积:300 平米
GK 餐厅 主创建筑师:李智,夏慕蓉设计团队:李信良,高含之,郑琴项目面积:300 平米
摄影:含之,WDi 插画:samoon ©Mur Mur Lab 未来商店 2020
Gennn
Lead architects: Li Zhi, Xia Murong
Design team: Yang Mei, Zheng Yahui, Hou Luyao (intern)Project area: 300 square meters
Gk restaurant
Lead architects: Li Zhi, Xia Murong
Design team: Li Xinliang, Gao Hanzhi, Zheng Qin
Project area: 300 square meters
Photography:Hanzhi, WDi
Illustrator: samoon
© Mur Mur Lab Future Store 2020





