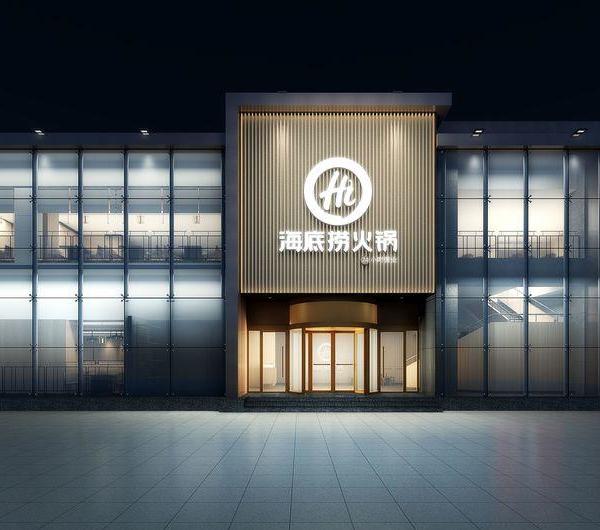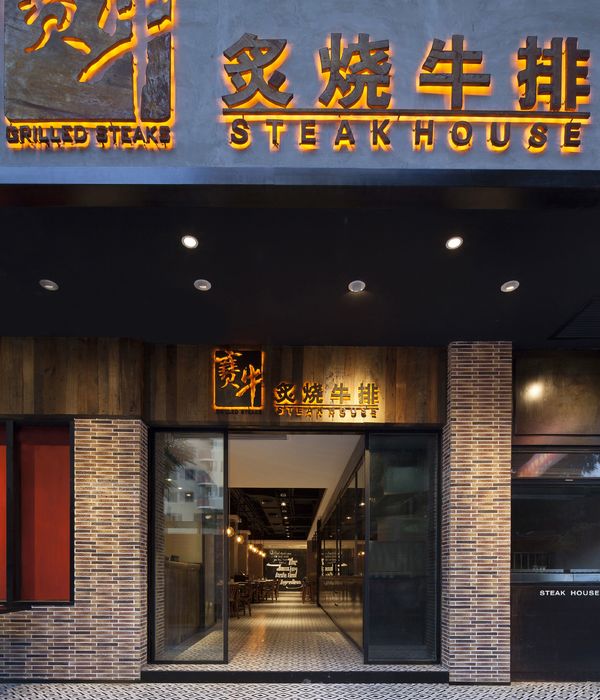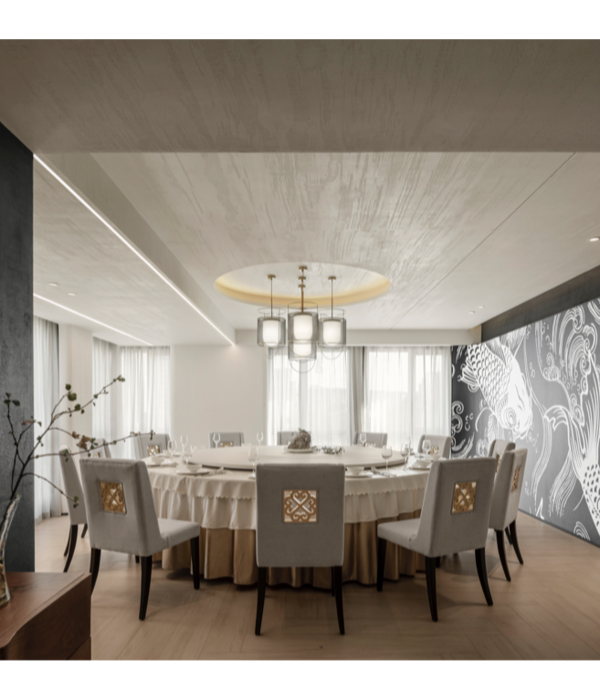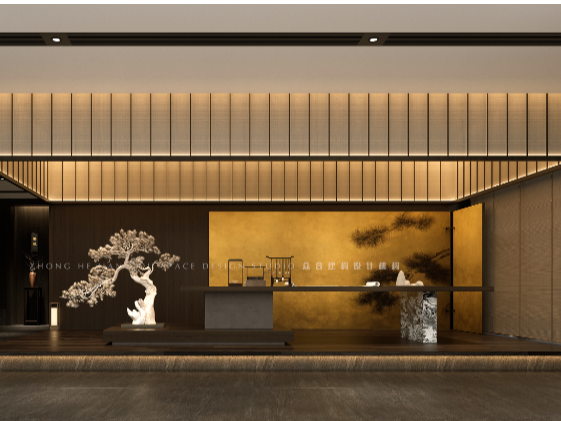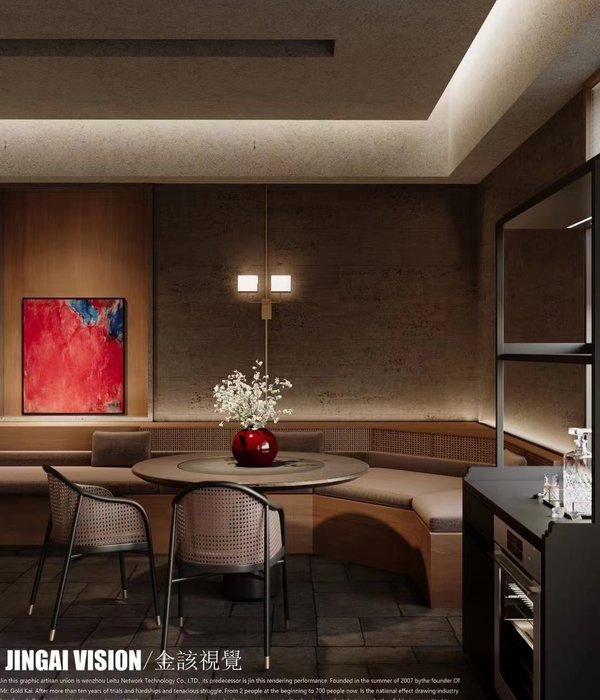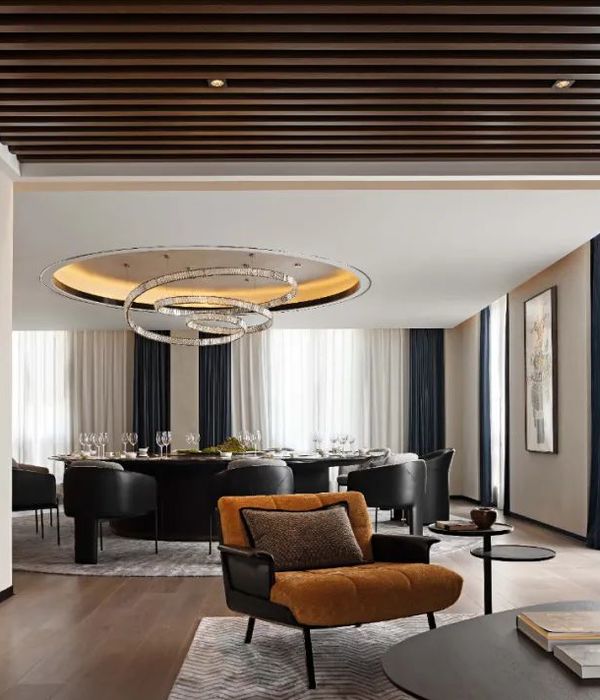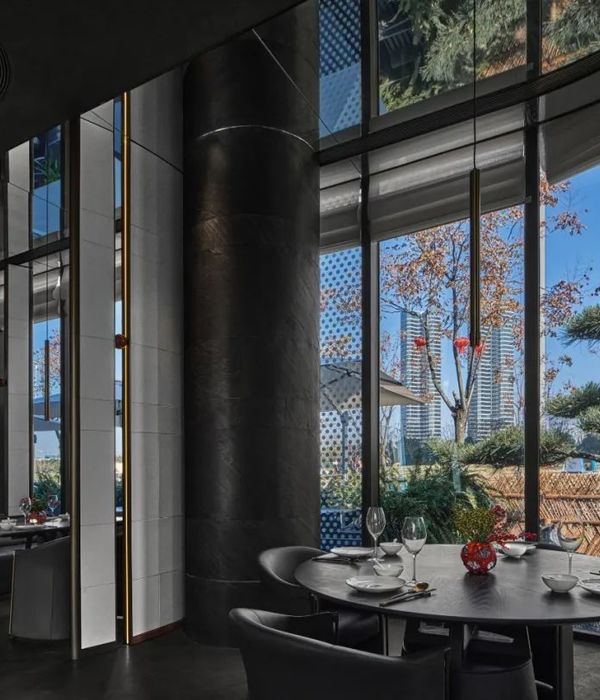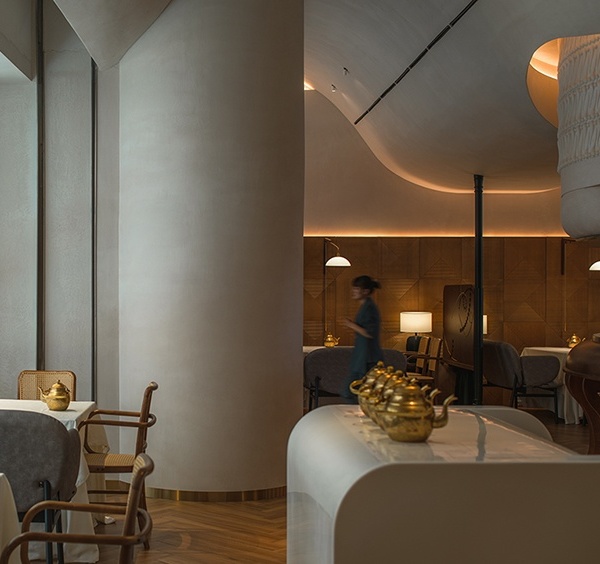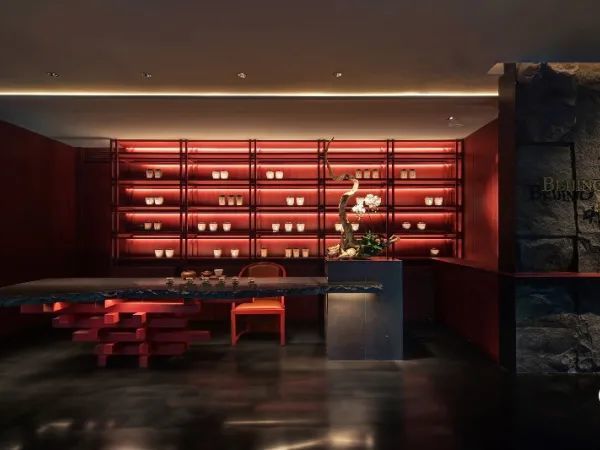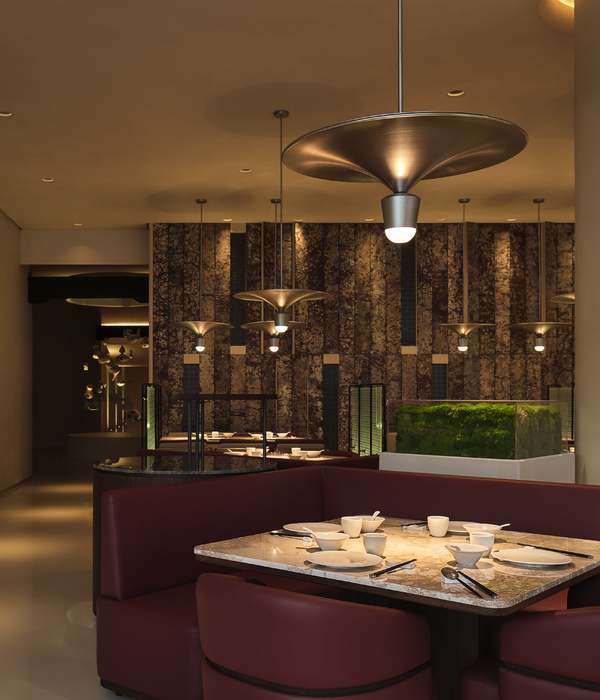Firm: Architectus
Type: Commercial › Office
STATUS: Built
YEAR: 2011
SIZE: 25,000 sqft - 100,000 sqft
BUDGET: $100M +
Winner of the DEXUS Property Group/City of Sydney design competition in 2006, Architectus in association with Ingenhoven Architects (Germany) have created a highly sustainable office tower design on the site bound by Bligh, Bent and O’Connell Streets.
Extending the ideas Architectus proposed in the Stage 1 DA, our proposal has been developed with four critical considerations:
The View
The Public Space
The Work Environment
The Green Building
The View
Located at the centre of the ‘valley’ created by the Macquarie Street ridge and the tall buildings located in and around George Street, the site is highly visible in its context, when viewed from the bridge and harbour. Likewise, these most prominent of views are a key asset on which the form of the building has drawn. Views along Bligh and O’Connell Streets to the city and an important view over Bent Street to the harbour has also been a direct influence on the position and orientation of the elliptical form. The site is easily viewed from all angles, and as such is deserving of a ‘building in the round’ approach. Not only does this form maximise exposure to views, it also ensures that from any angle, the building has a face which interacts positively with the spaces around it.
The Public Space
While the ellipse opens the view to the Harbour for occupants, it also allows the placement of a strong corner emphasis at the one point where all the major views converge. This is combined with the main entrance location to provide a strong address for the building in a way that directly responds to its urban context.
By shifting the axis of the building’s form to align with the grid to the north, views toward the bridge and the harbour are opened, and the square of Farrer Place more clearly defined.
At the same time, the elliptical shape is able to maximise the area of facade with a direct orientation to the view, thereby improving the value of office space and improving the quality of the working environment. The building’s single unified form naturally addresses the harbour.
Other than the essential building services, the ground plane is given over to public use. The slope of the site is celebrated with a sweeping curve around the O’Connell Street corner. Broad curving steps provide an ideal place to sit in the sun and appreciate the sandstone facades of the Education and Lands Department buildings. The stairs rise to the wintergarden platform at the Bligh Street level which is sheltered by a louvred glass curtain. From here the full expanse of Farrer Place can be appreciated.
The Work Environment
The work environment is designed around the principles of flexibility, efficiency, communication, transparency and a high level of indoor environment quality (IEQ).
With 42,000m2 across 27 typical office floors averaging 1600m2 the building achieves a 92% efficiency NLA to FSA (nett lettable area to floor space area).
The typical floor plate is designed as an arc, maximising useable space, bringing the cores closer than in a rectangular building and minimising distance to amenities.
40% of office space is within 5m of the facade with 1000m2 contiguous column free space creating a high level of office layout flexibility and cellular potential. The floor plate provides for a range of tenant types and fit-out densities from 1:10 to 1:20 in any mix of open plan and office environments.
A naturally ventilated glass atrium running the full height of the building enhances connectivity and access to natural light, and features break-out spaces with access to fresh air.
The optimum building footprint means a majority of the occupants are in close proximity to external views and views into the atrium with high levels of natural daylight, comfort and fresh air.
Materials: Low VOC materials (volatile organic compounds) including paints, carpets and adhesives used throughout the building will eliminate, or substantially reduce the risk of occupant exposure to potentially hazardous environments.
Lift Transfer Level: The lift transfer level is located at the building’s mid height. Being accessible from both lift risers it offers the opportunity for different uses such as client reception, conference, cafeteria or gymnasium. The space features a 6m floor to floor height and a naturally ventilated winter garden with views over Sydney Harbour. It is a flexible space, ideally suited to customization by a multi-floor tenant.
Top Floor: The top floor has a 900m2 floor plate and a screened roof terrace of 700m2. It is the only small office floor plate in the building. This floor provides the opportunity for special uses such as executive offices, client reception, board/meeting rooms, conference facilities and function spaces.
1 Bligh Street is a rare opportunity to be remarkable for all of the right reasons. On this pivotal intersection, the project represents a chance to transcend the usual rectangular boxes.
The Green Building
1 Bligh was designed to achieve a 6 Star Green Star Rating and 5-Star NABERS Energy Rating while excelling in the IEQ (Indoor Environment Quality) and energy categories.
Active facade: The proposed twin facade system will represent a first in the Australian market place. The facade has been specifically developed to optimise amenity for the occupants. Views out of the building can be maintained while providing optimum daylight levels and solar control.
The components of the facade system are an inner skin of performance glass and an outer skin of clear glass separated by an accessible cavity which is externally naturally ventilated. The cavity contains a fully automated blind lowered to pre-set positions depending on sun angles. The blinds can remain in the horizontal position providing optimum solar control and daylight reflectance while maintaining views.
Overall the facade system will achieve a shading coefficient of 0.15 which is approximately twice as efficient as a standard best practice facade solution.
{{item.text_origin}}

