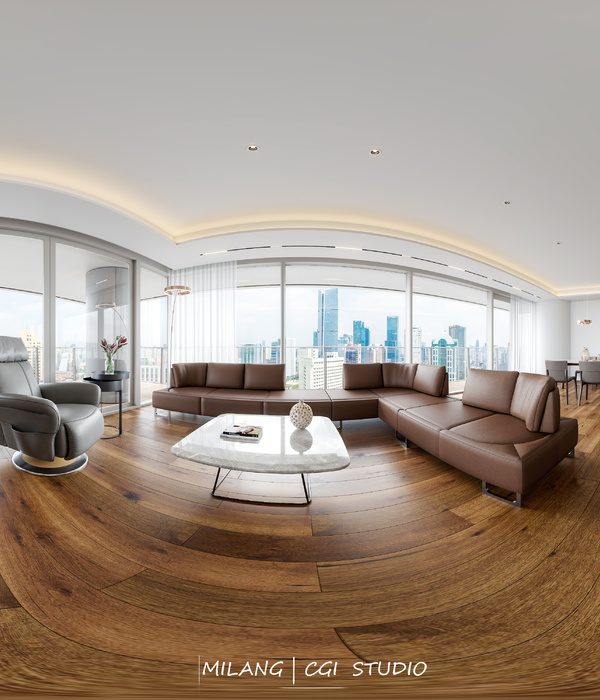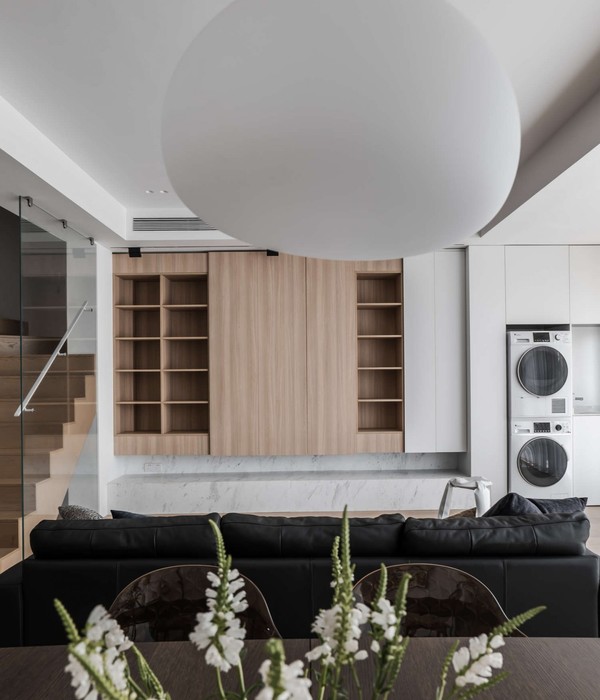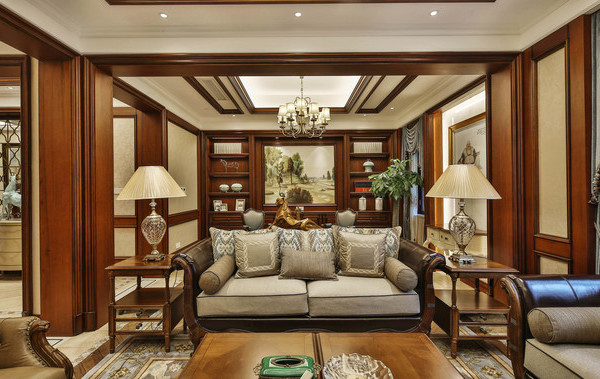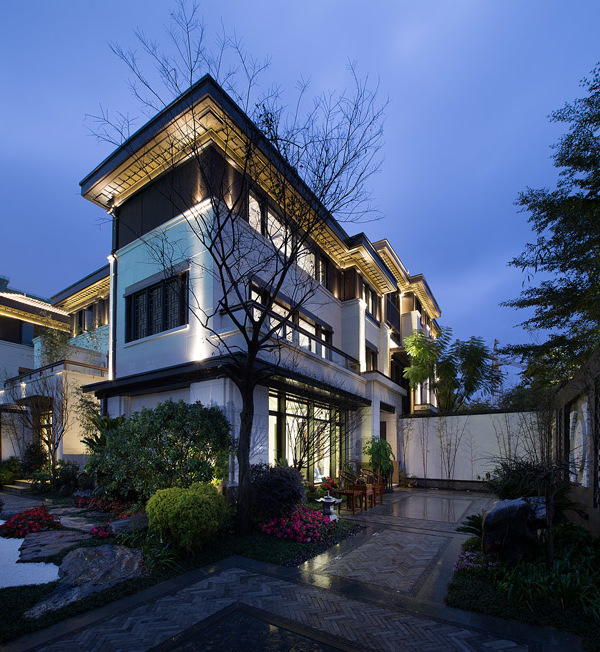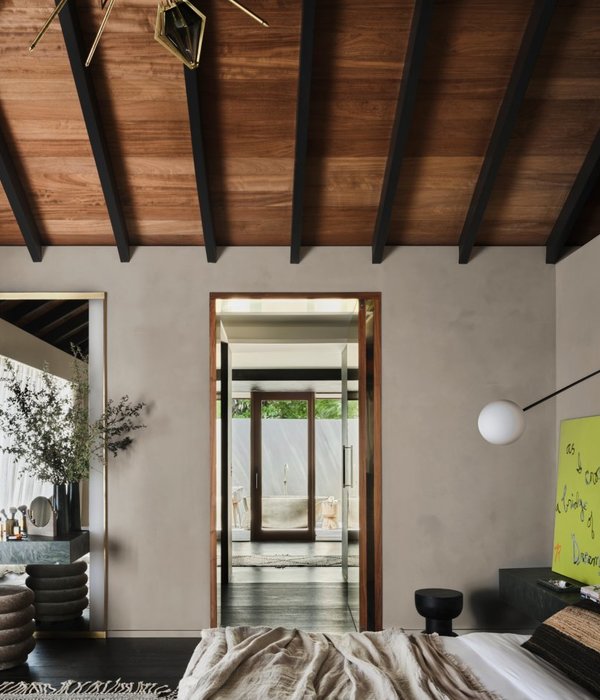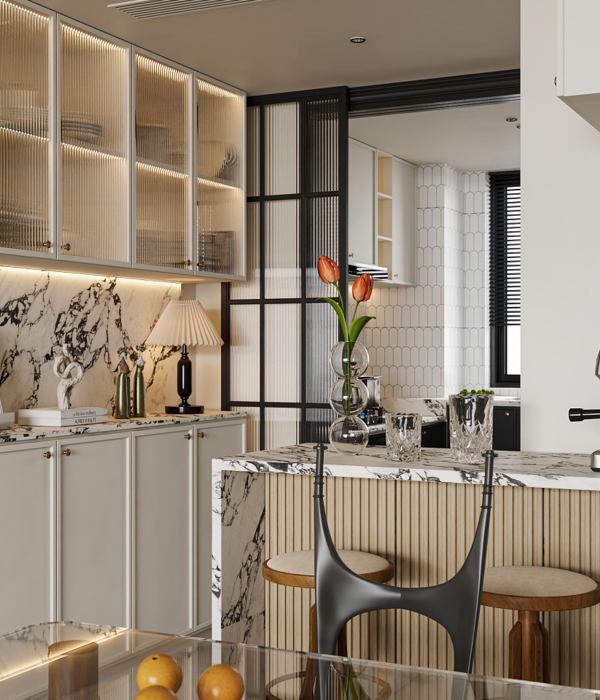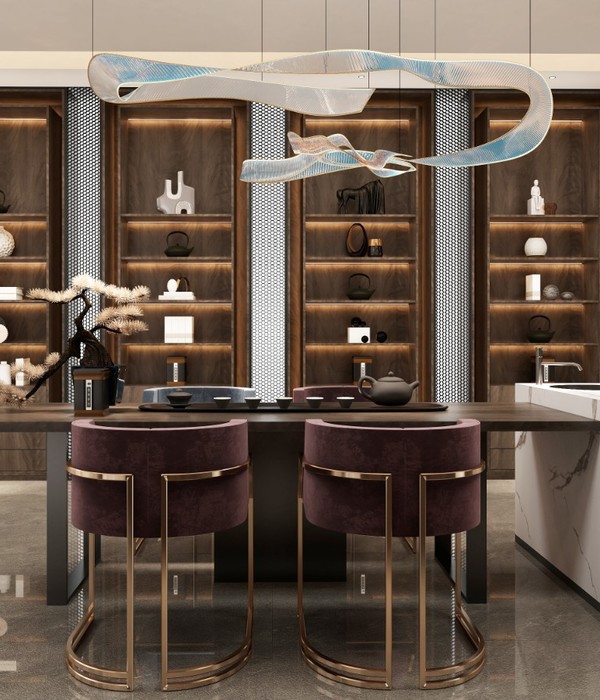The straight lines subtly contrast the curves of the Palácio das Mangabeiras, highlighting the contemporary in a bold and youthful way. The proposal was to create an environment that dialogued with the whole, expressing the modernist memory through a contemporary solution and bringing elegance through form, materials and textures. It was to create an environment that spoke for itself, receptive to the most diverse interpretations.
The external area, arising between the Palace and the fountain, has a capacity for 45 people and is a meeting point, a sensory experience, which is reaffirmed with the glimpse of Serra do Curral and the landscaping signed by Droysen Tomich when cohesively and harmoniously connecting the surroundings.
Cobogó in adobe blocks rescues the concept of an ancient technique present in many houses in our historic cities. In addition to bringing aesthetic harmony to the project, adobe makes an important contribution to energy savings and pollution reduction, as it is a totally sustainable material. In the project, its use extends beyond sealing, also serving as a cellar and allowing wines to be conditioned in their voids and kept at a lower temperature. His proposition was driven by current discussions on architecture, which so much advocate clean buildings with less environmental impact. Then came the idea of revisiting this technique, which, in addition to being the most sustainable material in the world, has become a contemporary trend.
The café is characterized by its horizontality and explores materials in order to work the textures that earth, wood and steel can bring to light. The fence reinforces the proposed horizontal planes, extending beyond the block, while dialoguing with the landscaping. A metal beam emerges from the bench and extends into the garden, among the existing palm trees, serving as support. The furniture is arranged in a way to bring comfort and diversified possibilities of appropriation. The toilet seeks to bring sophistication and coziness allied to a sensory relationship emerging from the textures. It was designed in neutral colors, rectangular format and referring to a wooden box that creates a dialogue with the fixed furniture.
The implantation is also defined by the fountain, designed in the original plan by Burle Marx, generating a central patio that integrates the environments. The entire environment was designed to maintain an important connection with architecture, in terms of unity, movement and symmetry. The fountain converges to the project and the project to the fountain, in a fluid connection between spaces.
▼项目更多图片
{{item.text_origin}}

