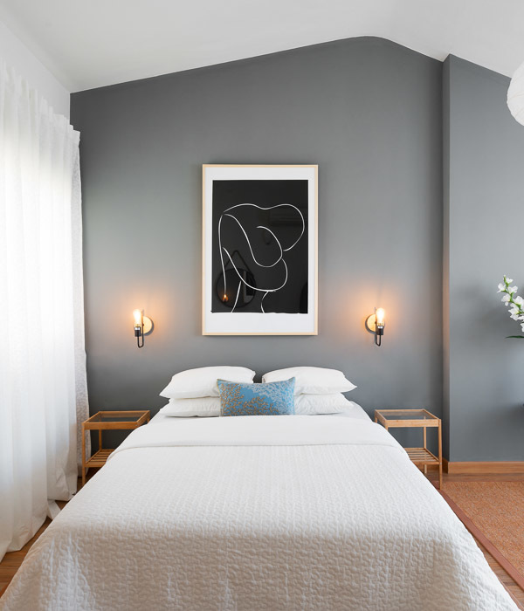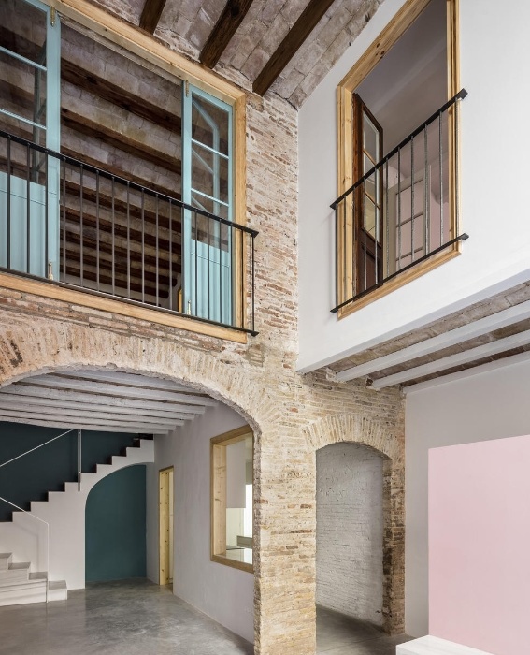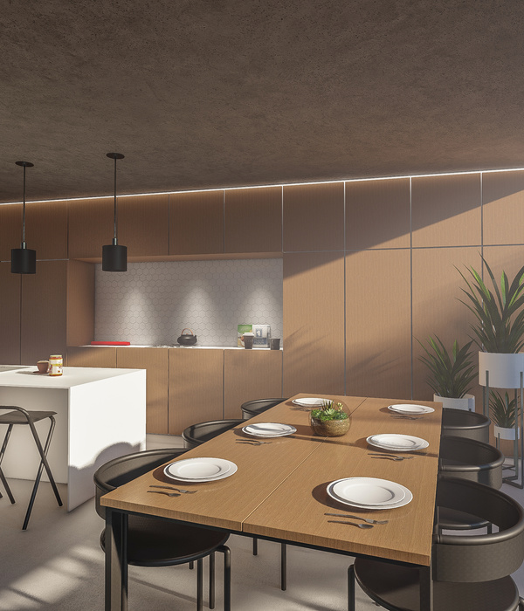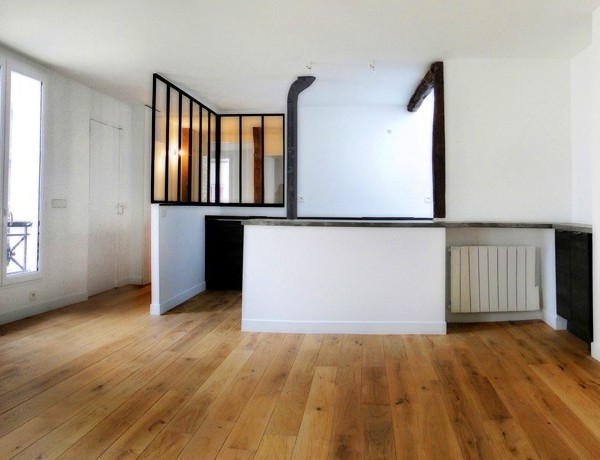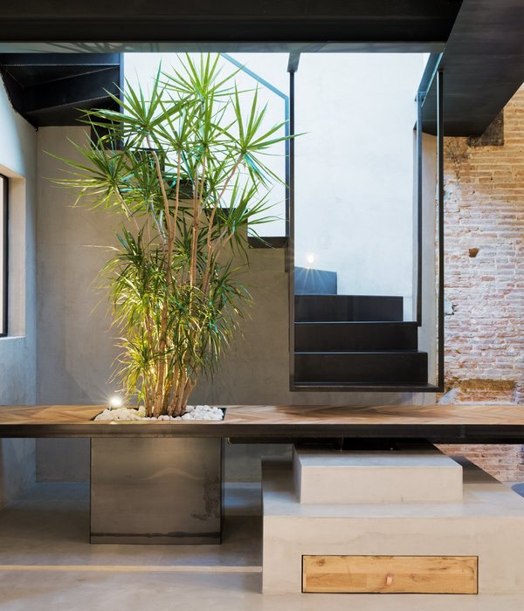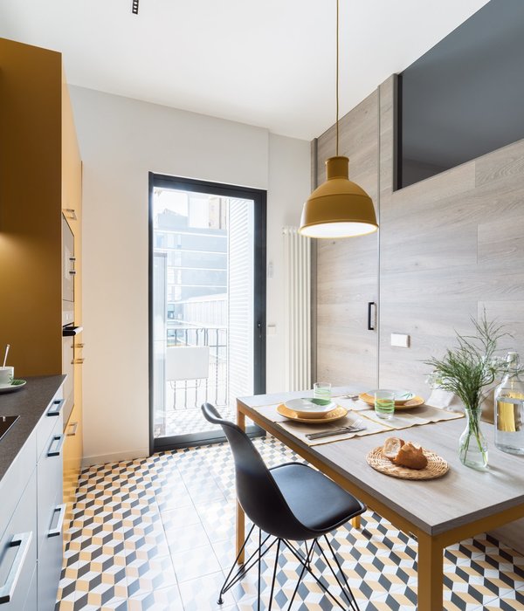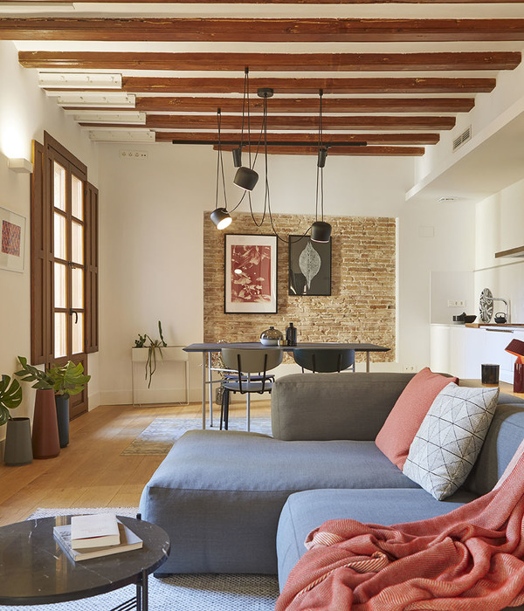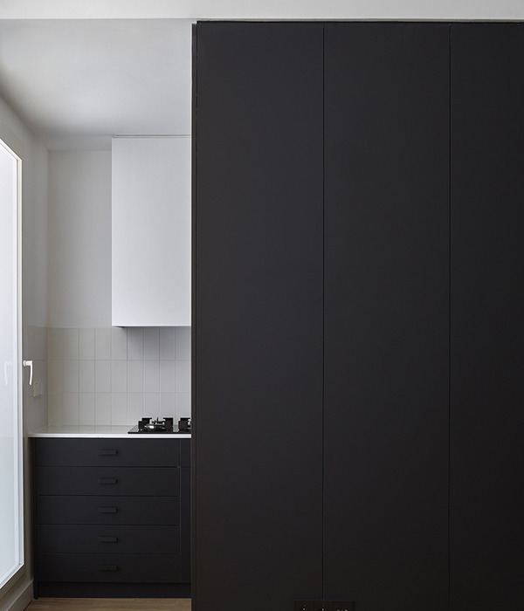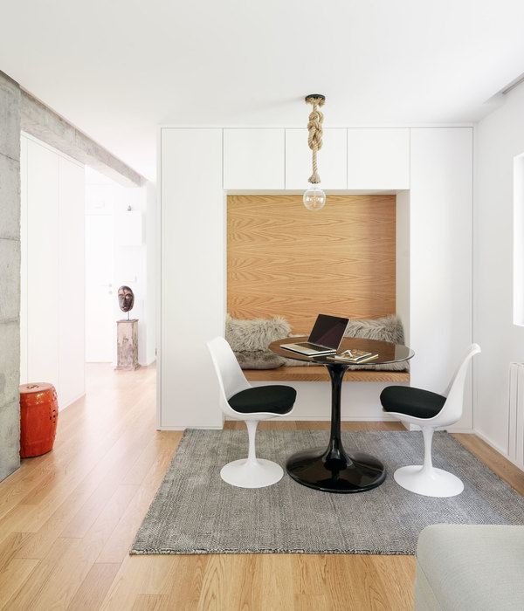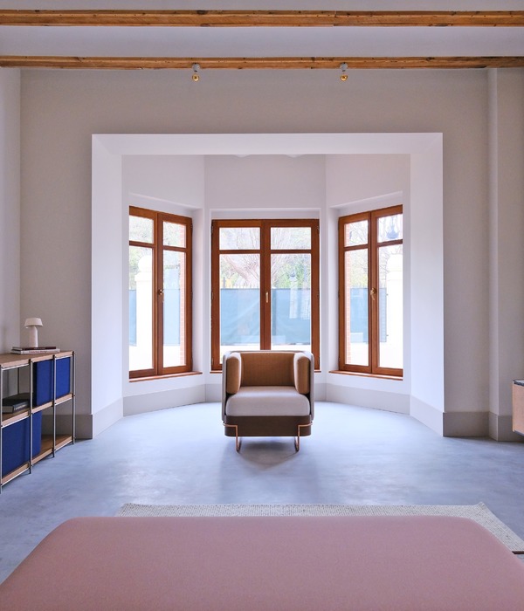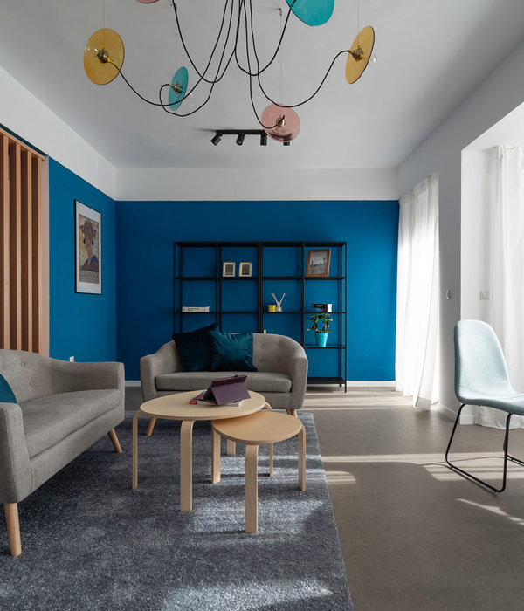- 项目名称:圣巴茨岛度假住宅
- 设计方:洛杉矶 Alexander Design 公司
- 项目地点:法属西印度群岛圣巴茨岛
- 主要材料:灰色法国橡木地板,浅色纹理石膏
- 项目业主:Kathrin Bruss 和 Oliver Bruss
位于法属西印度群岛圣巴茨岛高处的山坡上,是Hamburg高级时装店Petra Teufel的老板Kathrin Bruss和她的丈夫、汽车业高管Oliver Bruss的家。从这里可以看到岛上迷人的圆顶。从房子的一侧,可以看到古老的Eden Rock酒店和St. Jean Bay蔚蓝的海水。从另一个角度看,它可以看到Saline海滩的全景。
Set on a hillside promontory high atop St. Barts in the French West Indies, the home of Kathrin Bruss, owner of Hamburg’s high-fashion emporium Petra Teufel, and her husband, automotive executive Oliver Bruss, commands seriously seductive views of the island pleasure dome. From one side, the house looks out to the venerable Eden Rock hotel and the cerulean waters of St. Jean Bay. From the other, it affords sweeping vistas of Saline beach.
组成Bruss大院的各个亭子内部和之间的景色也不错。这座住宅由洛杉矶Alexander Design公司的Vanessa Alexander设计,呈现出一种独特的经典圣巴茨别致风格,有倾斜的屋顶和裸露的横梁,以及华丽的装饰和一些闪光的特质。
The views in and between the various pavilions that comprise the Bruss compound aren’t bad either. Designed by Vanessa Alexander of Los Angeles–based Alexander Design, the home presents an idiosyncratic vision of classic St. Barts chic, with pitched roofs and exposed beams, peppered with glamorous accents and a few hints of flash.
Alexander与当地建筑师Johannes Zingerle of Design Affairs合作,精心设计了这个院落,其中包括一系列相互连接的亭子,以庆祝最佳的室内外生活。主楼阁是唯一有二层的建筑,主楼层有客厅和厨房,上面是主卧套间。
Alexander worked with local architect Johannes Zingerle of Design Affairs to craft the compound, which encompasses a series of interconnected pavilions that celebrate the best of indoor-outdoor living. The main pavilion—the only structure with a second floor—has a living room and kitchen on the main level and the primary bedroom suite above.
复古的Mario Bellini座椅,采用橄榄绿皮革装饰,固定在客厅内,旁边是引人注目的Lindsey Adelman壁灯、雕塑,形状优美的Pietro Franceschini控制台,以及Paul Matter落地灯。位于第二层的主卧室也散发着类似的内敛奢华的气息。
Vintage Mario Bellini seating, upholstered in olive green leather, anchors the living room, accompanied by a striking Lindsey Adelman wall light/sculpture, a shapely Pietro Franceschini console, and a Paul Matter floor lamp. The primary bedroom on the second level radiates a similar vibe of restrained luxe.
灰色的法国橡木地板,加上浅色纹理石膏覆盖的墙壁,为家具创造了一个戏剧性的色彩背景,一盏珠宝般的Gabriel Scott枝形吊灯突出了多余的组合,黄铜内衬的主浴室入口,以及其他发光的装饰。规模不大的客馆也遵循了类似的美学路线,让风景代替耀眼的美丽,但又不完全屈服于自然的壮丽。
A floor of ebonized gray French oak coupled with walls sheathed in pale textured plaster create a backdrop of dramatic chiaroscuro for the furnishings, a spare assemblage highlighted with a jewel-like Gabriel Scott chandelier, a brass-lined portal to the primary bath, and other luminous accents.The humbly-scaled guest pavilions follow a similar aesthetic path, allowing the views to do the heavy lifting for dazzling beauty but not capitulating to natural splendor entirely.
Interiors:VanessaAlexander
Photos:DouglasFriedman
Words:倩倩
{{item.text_origin}}

