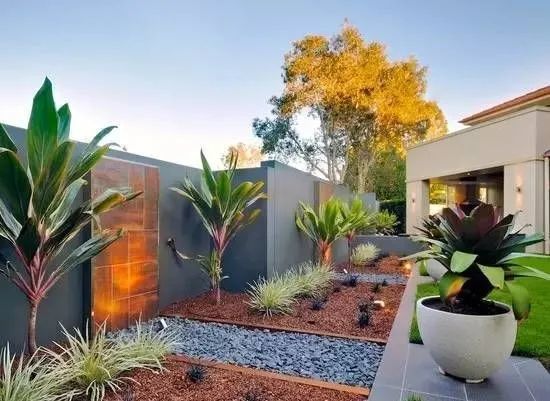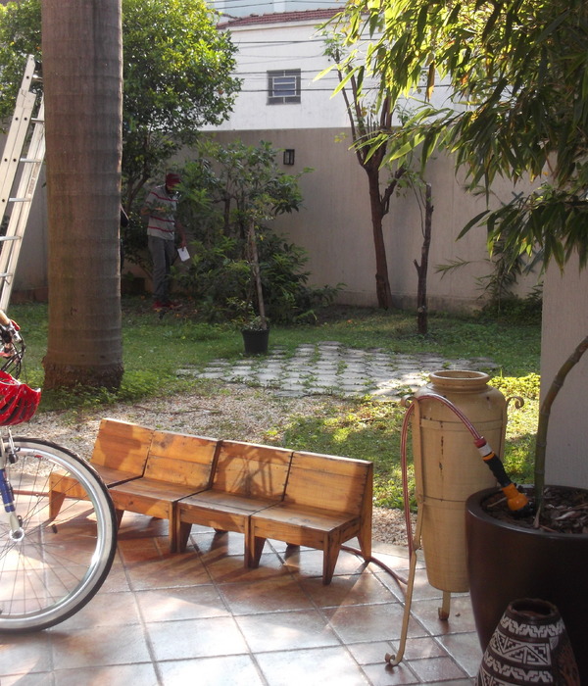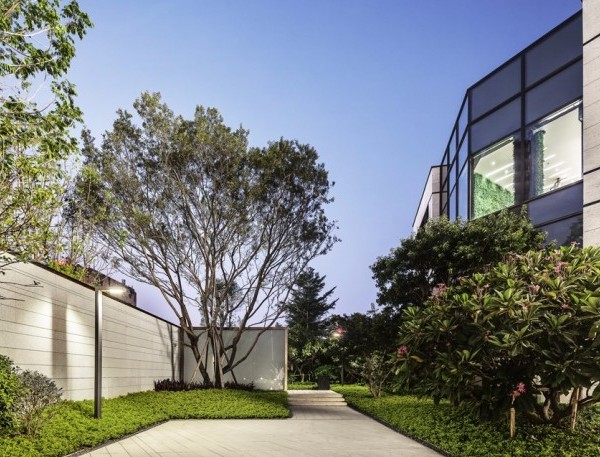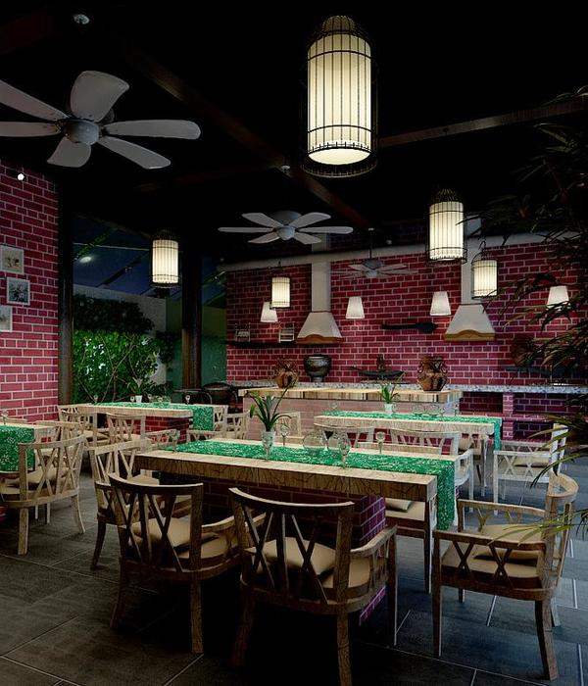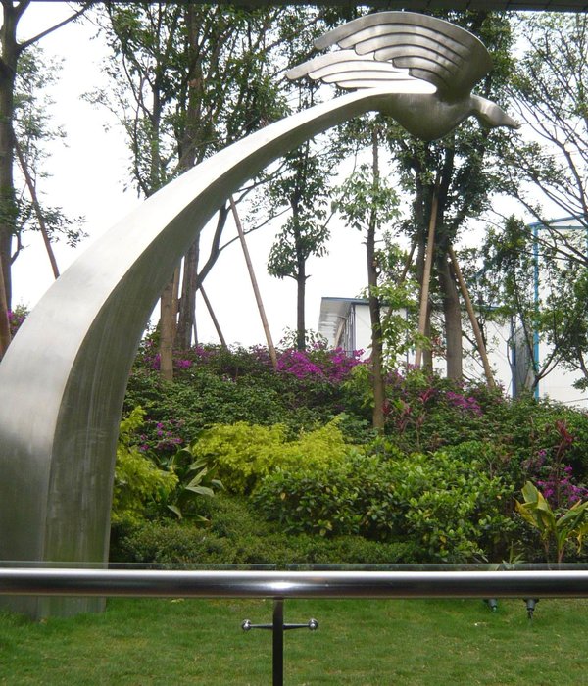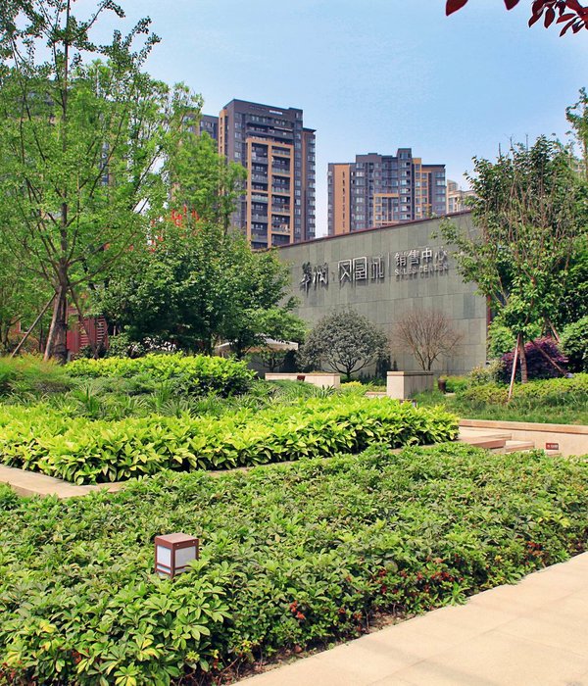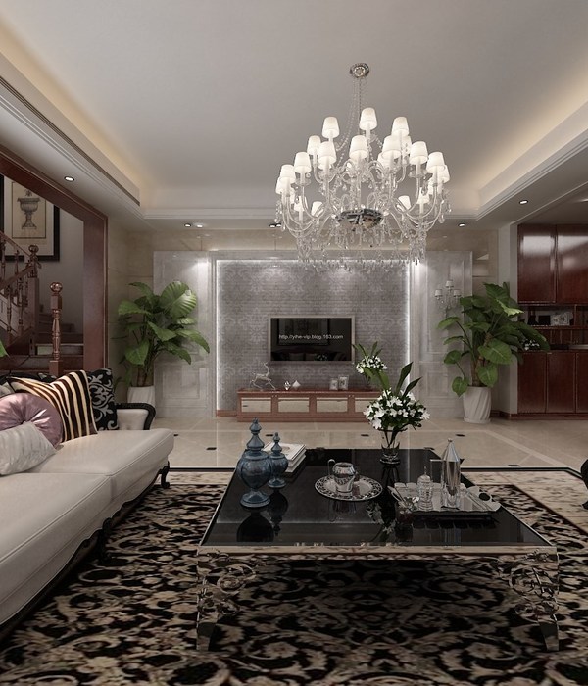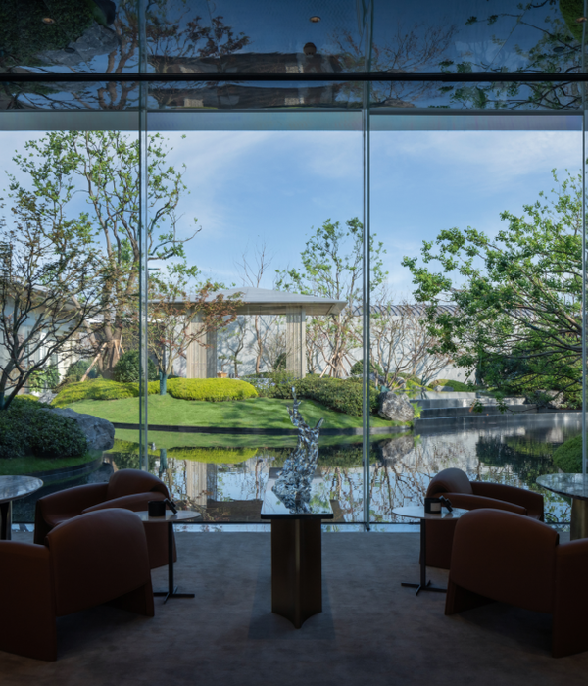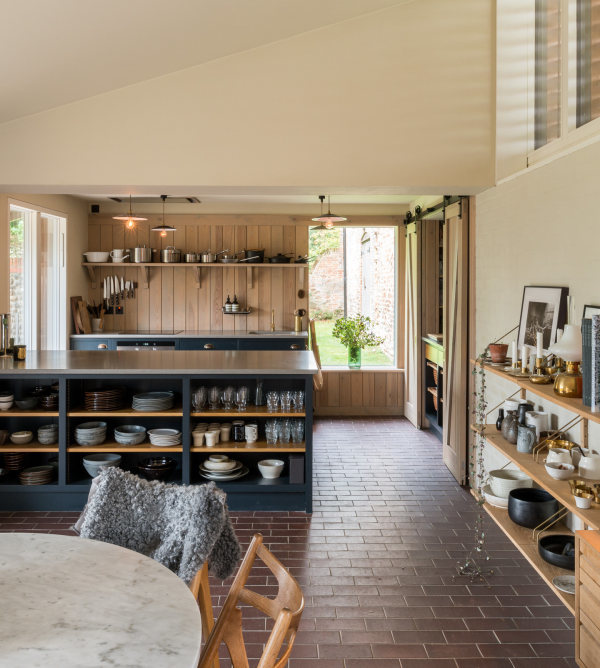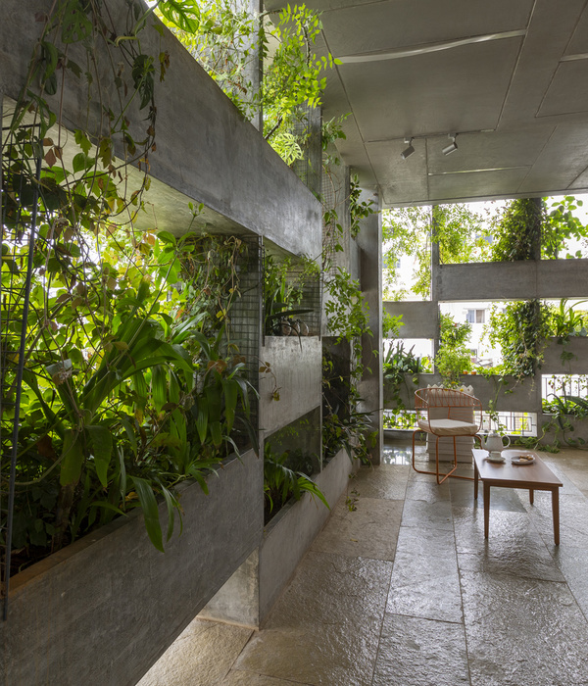Architects:Nitsche Arquitetos
Area :8073 ft²
Year :2020
Photographs :Israel Gollino
Manufacturers : Serge Ferrari, Ecotelhado, Esquadrias Mundial, Esquadrias MundialSerge Ferrari
Arquitetos Líderes : Lua Nitsche e Pedro Nitsche
Landscaping : MHC Paisagismo
Builder : Ferreira e Sá Empreendimentos Imobiliários
Metallic Structural Design : Engemetal Construções e Montagens Ltda
Lighting Project : Fernanda Carvalho
Structural Wood Project : ITA Construtora
Artificial Lake : Climax Lagos
City : Porto Feliz
Country : Brazil
@media (max-width: 767px) { :root { --mobile-product-width: calc((100vw - 92px) / 2); } .loading-products-container { grid-template-columns: repeat(auto-fill, var(--mobile-product-width)) !important; } .product-placeholder__image { height: var(--mobile-product-width) !important; width: var(--mobile-product-width) !important; } }
The house’s distribution seeks to establish a program composition which was subdivided into several different programmatic blocks. This spatial organization optimize the plot use, creating spaces that merge the residence and the garden. A large green square, permeated by an artificial lake is the centralizing element among the built volumes. The water and the green masses bind different blocks, making the walk through the house pleasant and fully integrated with the outside.
The program is divided into four main blocks. The first one is the most private, with bedrooms for each family member. The second one is the common block, that includes a kitchen, a living room, and living spaces. The third block is the guest accommodations. And, finally, the last block has the support areas, such as a garage, laundry and storages.
A timber and steel mixed structure was combined with a color range that emphasizes the structural elements. Vivid blue details frame the structure, and the closure blinds are translucent, exploring the amplitude and integration with the garden, letting the light pervade from the outside-in, during the day and from the inside-out, during the night.
As general premises, the project proposes a fragmented and horizontal occupation, with wide spaces, connected to the nature. What reinforces the intentions of a cozy house for leisure and rest, in a ranch landscape in the Brazilian countryside.
▼项目更多图片
{{item.text_origin}}

